$2,299,000
Available - For Sale
Listing ID: W12023851
1350 Birchcliff Driv , Oakville, L6M 2A2, Halton
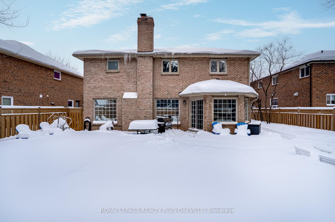
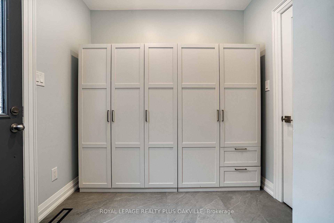
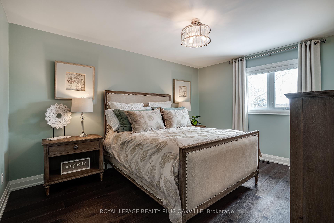
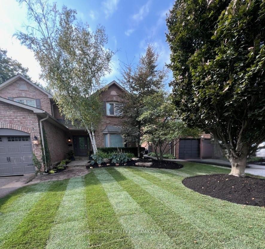
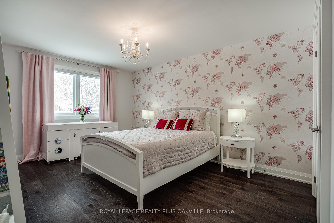
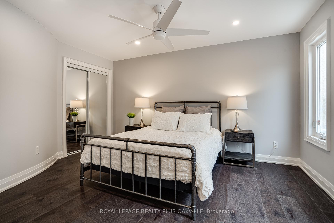
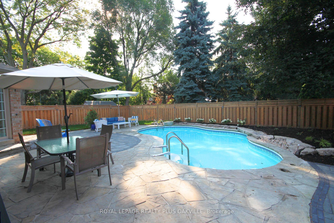
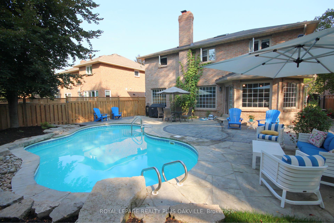
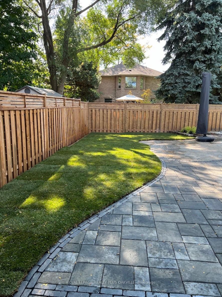
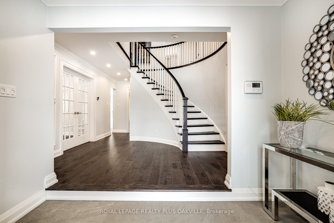
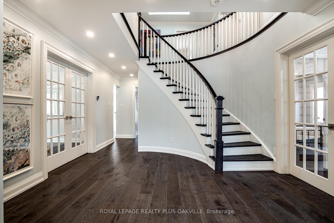
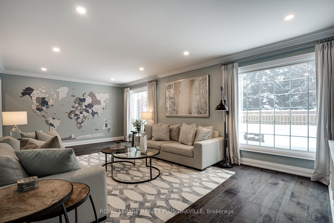
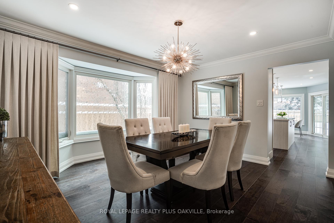
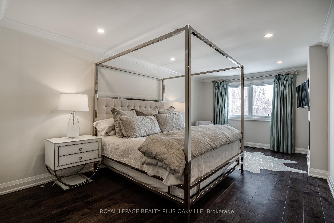
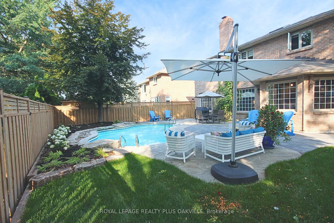
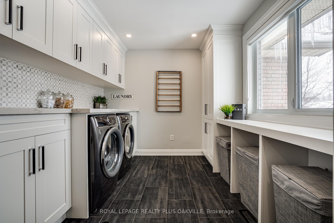
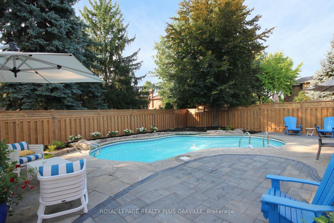
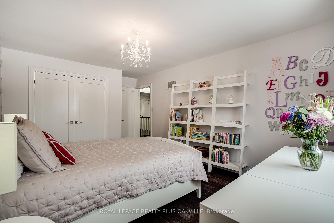
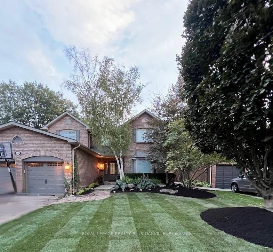
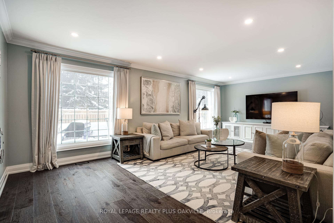
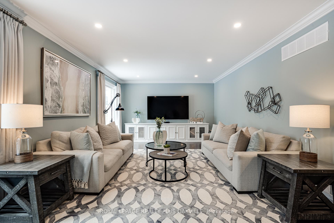
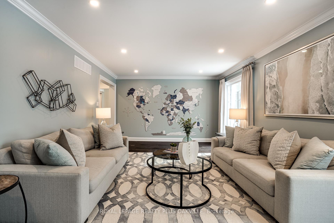
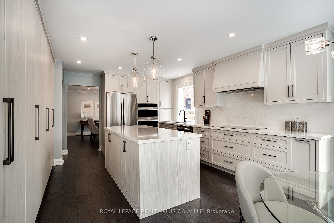
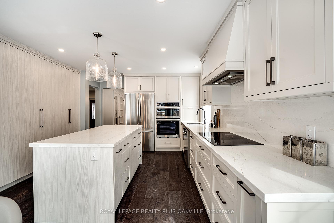
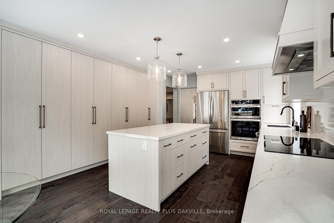
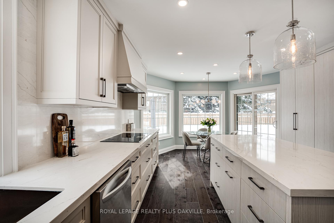
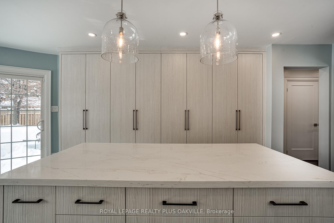

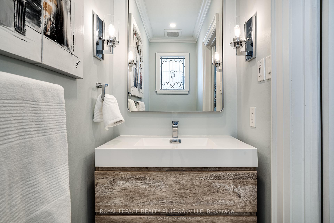
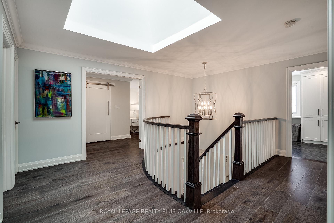
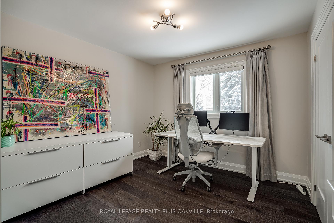
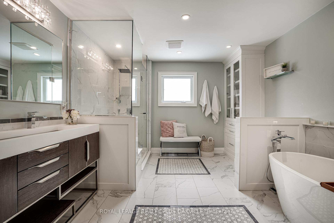
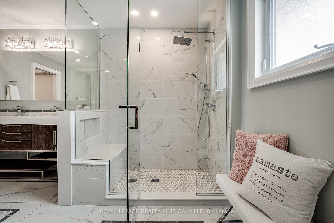
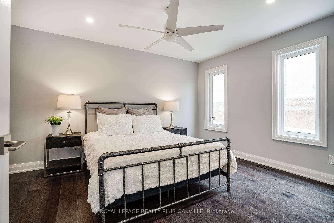
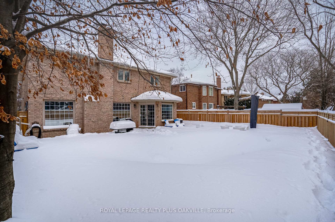
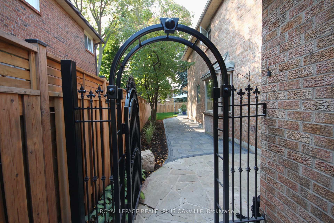
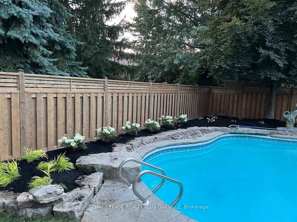
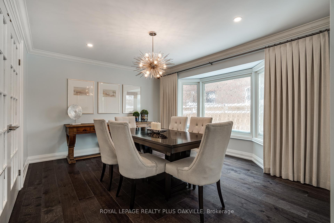
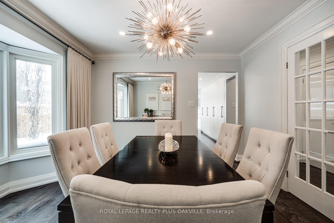
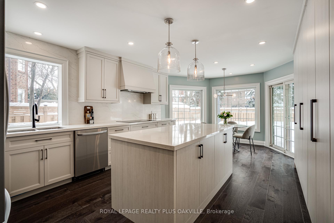
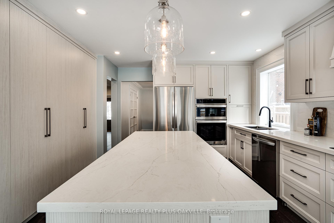
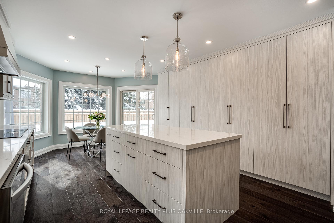
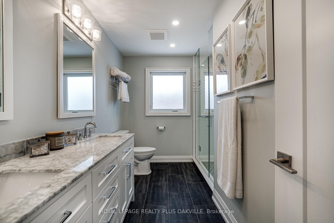
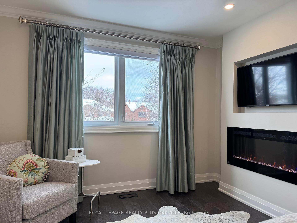
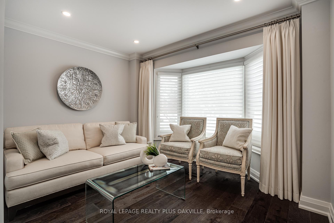
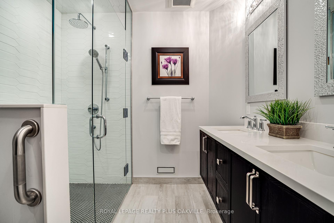
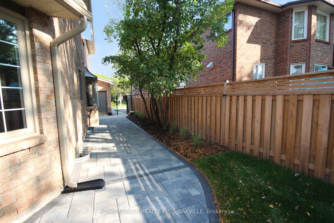
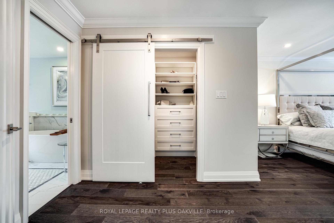
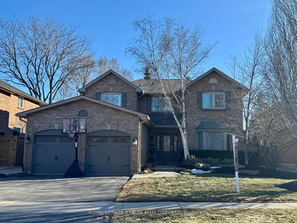
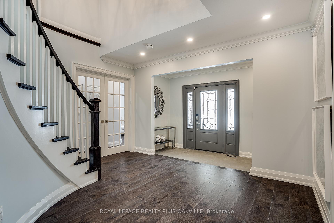
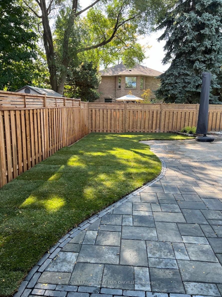
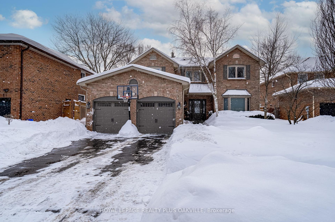




















































| Welcome to this beautifully renovated and upgraded family home, perfectly situated on a desirable, family-friendly street in Glen Abbey. From the moment you arrive, you'll be captivated by its impressive curb appeal and luxury finishes. Inside, a well-designed floor plan offers both style and functionality. The spacious family room, complete with media cabinets, overlooks the private backyard. A separate dining room provides the perfect setting for entertaining, while the newly completed eat-in kitchen by Top Notch is a chefs dream featuring stainless steel appliances, quartz countertops and backsplash, a large island, and thoughtfully designed storage solutions. Wide-plank dark hardwood flooring flows seamlessly throughout the main and second levels. A rare main-floor in-law suite with a bedroom, 4-piece bath, and separate living space offers endless possibilities ideal for multi-generational living, a nanny, a teenagers retreat, or even a private home office. Upstairs, the grand hardwood staircase and skylight lead to a luxurious primary suite with a walk-in closet, built-in organizers, a cozy reading nook with an electric fireplace, and a spa-like ensuite with a freestanding soaker tub, double vanities, and a glass-enclosed shower. Three additional well-sized bedrooms provide great closet space, and the recently renovated second-level laundry room adds convenience. Step outside to your backyard oasis boasting west-facing exposure, a saltwater inground pool, new fencing, fresh landscaping, and ample entertaining space for BBQs and family gatherings. Located in one of Glen Abbeys top streets, this home is close to parks, trails, top-rated schools, and the beloved Monastery Bakery. A truly special opportunity don't miss out! Just move in and enjoy. |
| Price | $2,299,000 |
| Taxes: | $8491.39 |
| Assessment Year: | 2024 |
| Occupancy by: | Owner |
| Address: | 1350 Birchcliff Driv , Oakville, L6M 2A2, Halton |
| Directions/Cross Streets: | Dorval/Monastery/Birchcliff |
| Rooms: | 9 |
| Bedrooms: | 5 |
| Bedrooms +: | 0 |
| Family Room: | T |
| Basement: | Unfinished, Full |
| Level/Floor | Room | Length(ft) | Width(ft) | Descriptions | |
| Room 1 | Main | Living Ro | 11.41 | 11.32 | |
| Room 2 | Main | Bedroom 5 | 14.4 | 10.99 | |
| Room 3 | Main | Family Ro | 23.09 | 12.82 | |
| Room 4 | Main | Kitchen | 21.91 | 12.92 | |
| Room 5 | Main | Dining Ro | 14.07 | 12.82 | |
| Room 6 | Main | Mud Room | 9.15 | 7.9 | |
| Room 7 | Second | Primary B | 28.24 | 11.51 | |
| Room 8 | Second | Bedroom 2 | 10.59 | 10.59 | |
| Room 9 | Second | Bedroom 3 | 14.01 | 11.41 | |
| Room 10 | Second | Bedroom 4 | 17.58 | 11.41 | |
| Room 11 | Second | Laundry | 12.99 | 8.99 |
| Washroom Type | No. of Pieces | Level |
| Washroom Type 1 | 2 | Main |
| Washroom Type 2 | 4 | Main |
| Washroom Type 3 | 5 | Second |
| Washroom Type 4 | 4 | Second |
| Washroom Type 5 | 0 |
| Total Area: | 0.00 |
| Approximatly Age: | 31-50 |
| Property Type: | Detached |
| Style: | 2-Storey |
| Exterior: | Brick |
| Garage Type: | Attached |
| (Parking/)Drive: | Private Do |
| Drive Parking Spaces: | 2 |
| Park #1 | |
| Parking Type: | Private Do |
| Park #2 | |
| Parking Type: | Private Do |
| Pool: | Inground |
| Approximatly Age: | 31-50 |
| Approximatly Square Footage: | 3000-3500 |
| Property Features: | Golf, Greenbelt/Conserva |
| CAC Included: | N |
| Water Included: | N |
| Cabel TV Included: | N |
| Common Elements Included: | N |
| Heat Included: | N |
| Parking Included: | N |
| Condo Tax Included: | N |
| Building Insurance Included: | N |
| Fireplace/Stove: | Y |
| Heat Type: | Forced Air |
| Central Air Conditioning: | Central Air |
| Central Vac: | N |
| Laundry Level: | Syste |
| Ensuite Laundry: | F |
| Sewers: | Sewer |
$
%
Years
This calculator is for demonstration purposes only. Always consult a professional
financial advisor before making personal financial decisions.
| Although the information displayed is believed to be accurate, no warranties or representations are made of any kind. |
| ROYAL LEPAGE REALTY PLUS OAKVILLE |
- Listing -1 of 0
|
|

Arthur Sercan & Jenny Spanos
Sales Representative
Dir:
416-723-4688
Bus:
416-445-8855
| Virtual Tour | Book Showing | Email a Friend |
Jump To:
At a Glance:
| Type: | Freehold - Detached |
| Area: | Halton |
| Municipality: | Oakville |
| Neighbourhood: | 1007 - GA Glen Abbey |
| Style: | 2-Storey |
| Lot Size: | x 123.33(Feet) |
| Approximate Age: | 31-50 |
| Tax: | $8,491.39 |
| Maintenance Fee: | $0 |
| Beds: | 5 |
| Baths: | 4 |
| Garage: | 0 |
| Fireplace: | Y |
| Air Conditioning: | |
| Pool: | Inground |
Locatin Map:
Payment Calculator:

Listing added to your favorite list
Looking for resale homes?

By agreeing to Terms of Use, you will have ability to search up to 286604 listings and access to richer information than found on REALTOR.ca through my website.


