$1,050,000
Available - For Sale
Listing ID: S11928692
27 PEARL Stre , Wasaga Beach, L9Z 1J6, Simcoe
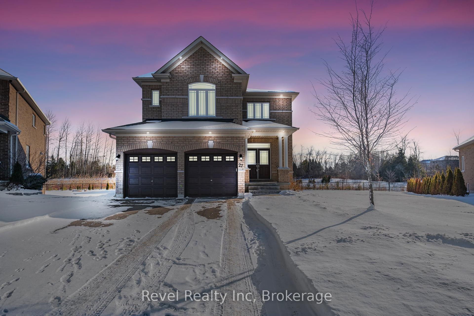
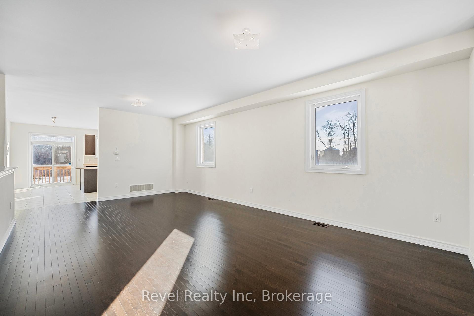
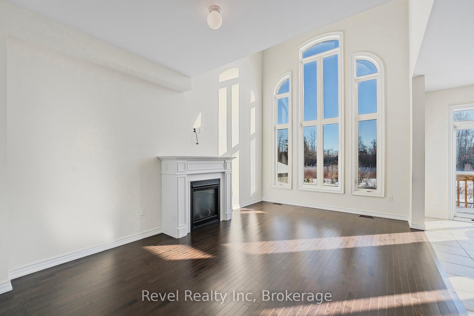
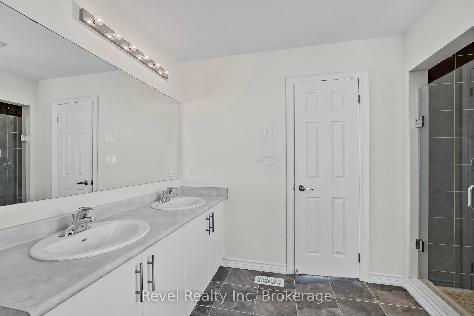
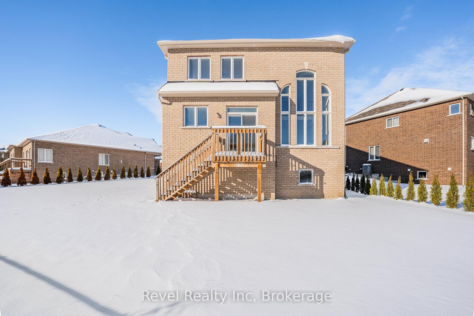
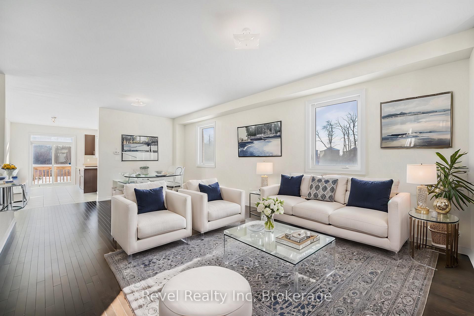
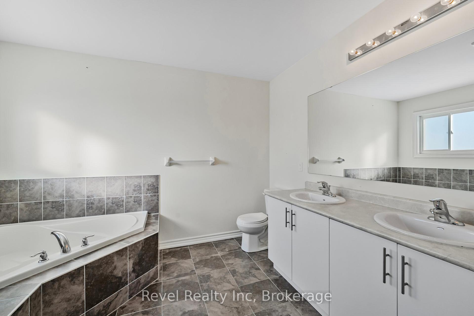
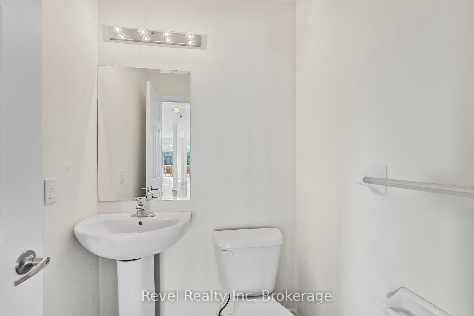
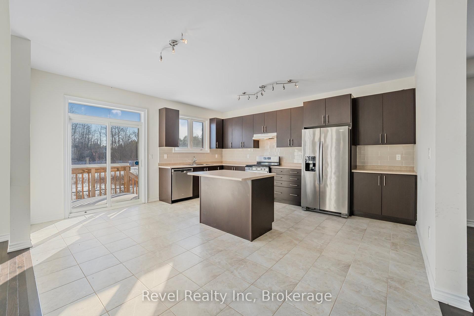
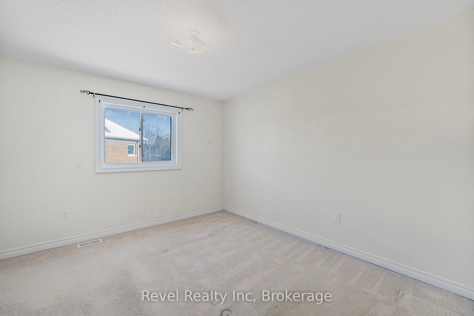
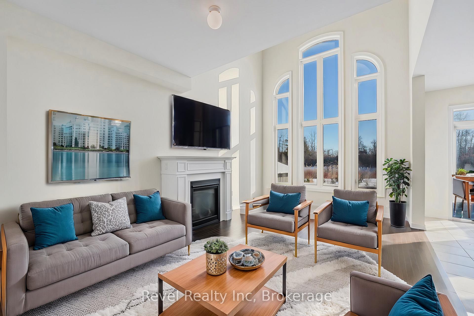
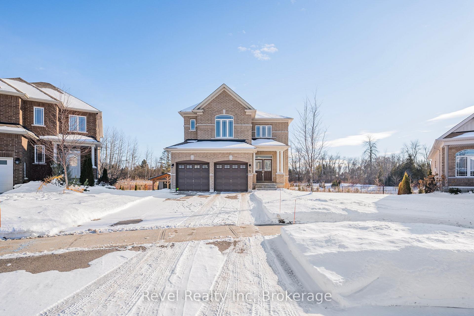
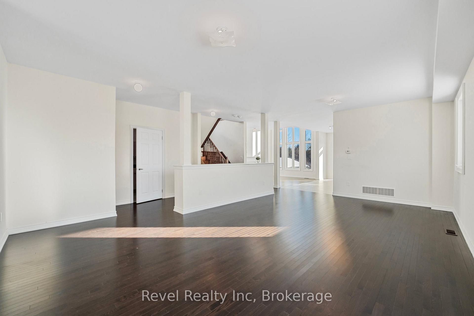
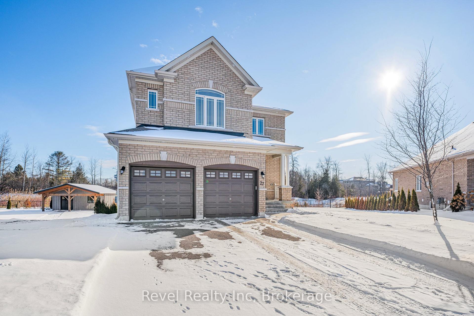
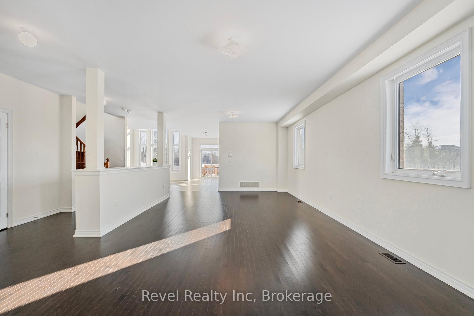
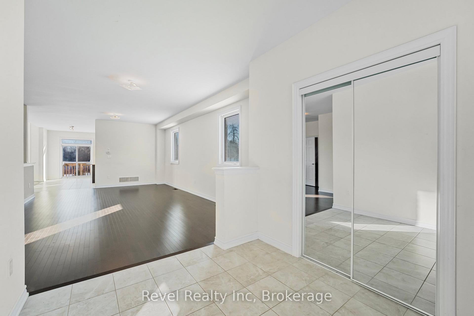
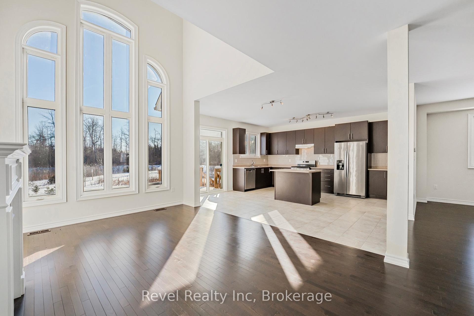
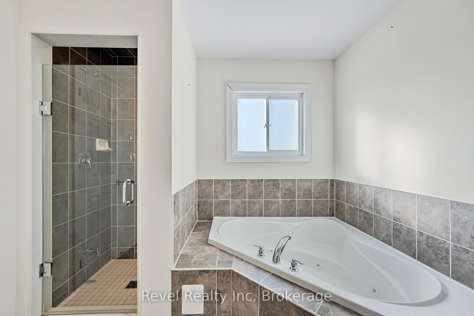
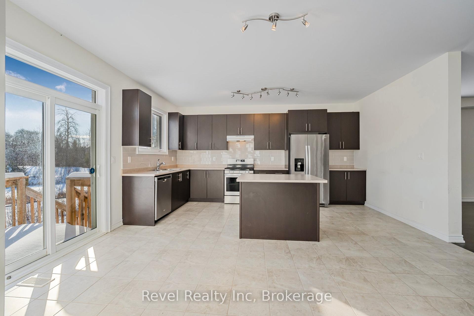
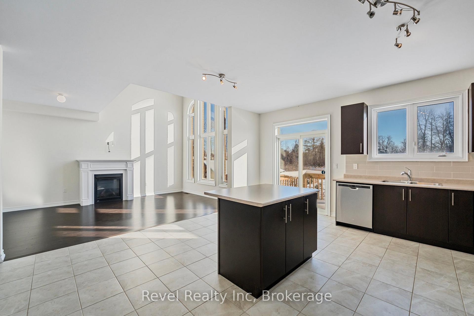
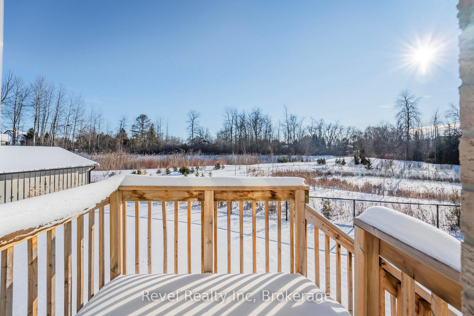
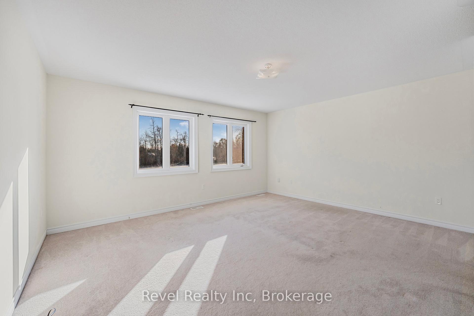
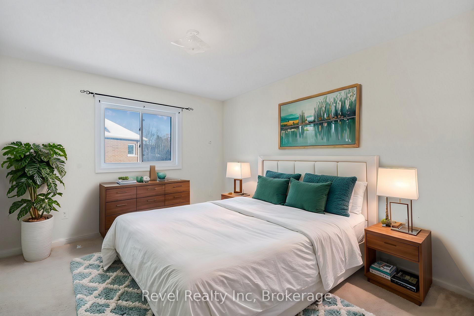
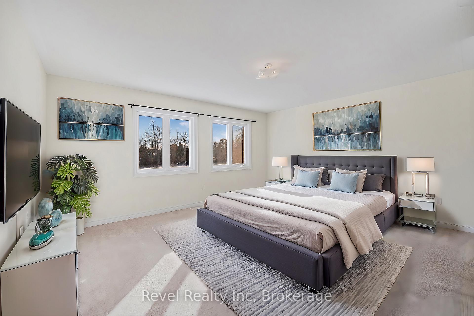
























| Welcome to 27 Pearl Street, a stunning 4-bedroom, 4-bathroom home located in one of Wasaga Beachs most sought-after neighborhoods. Just minutes from the world-renowned Wasaga Beach and the scenic Wasaga Sands golf course, this home offers the perfect combination of luxury, comfort, and convenience. Inside, you'll be greeted by soaring 10-foot ceilings and expansive windows that flood the open-concept living space with natural light, creating a bright and welcoming atmosphere that feels both spacious and cozy. The modern amenities, including a two-car garage with inside entry, main-floor laundry, and an unfinished basement, offer plenty of opportunities for customization and practical living. Step outside to a serene backyard where you can enjoy beautiful sunrise views overlooking a peaceful ravine and walking paths, creating an ideal space for relaxation and outdoor enjoyment. With a perfect blend of elegance, functionality, and natural beauty, 27 Pearl Street provides an exceptional living experience in Wasaga Beach. Dont miss out on this incredible opportunity some images are virtually staged to help you envision the possibilities! |
| Price | $1,050,000 |
| Taxes: | $5870.00 |
| Occupancy by: | Vacant |
| Address: | 27 PEARL Stre , Wasaga Beach, L9Z 1J6, Simcoe |
| Acreage: | < .50 |
| Directions/Cross Streets: | Wasaga Sands Drive & Pearl Street |
| Rooms: | 14 |
| Rooms +: | 0 |
| Bedrooms: | 4 |
| Bedrooms +: | 0 |
| Family Room: | T |
| Basement: | Unfinished, Partial Base |
| Level/Floor | Room | Length(ft) | Width(ft) | Descriptions | |
| Room 1 | Main | Bathroom | 2 Pc Bath | ||
| Room 2 | Main | Foyer | 8 | 8.99 | |
| Room 3 | Main | Kitchen | 15.91 | 17.25 | |
| Room 4 | Main | Living Ro | 16.83 | 23.91 | |
| Room 5 | Main | Living Ro | 11.91 | 17.74 | |
| Room 6 | Second | Bathroom | 4 Pc Bath | ||
| Room 7 | Second | Bathroom | 4 Pc Bath | ||
| Room 8 | Second | Bathroom | 4 Pc Ensuite | ||
| Room 9 | Second | Bedroom | 11.84 | 12.4 | |
| Room 10 | Second | Bedroom | 11.09 | 14.24 | |
| Room 11 | Second | Bedroom | 16.4 | 14.17 | |
| Room 12 | Main | Bedroom | 10 | 10 |
| Washroom Type | No. of Pieces | Level |
| Washroom Type 1 | 2 | Main |
| Washroom Type 2 | 4 | Second |
| Washroom Type 3 | 5 | Second |
| Washroom Type 4 | 0 | |
| Washroom Type 5 | 0 |
| Total Area: | 0.00 |
| Property Type: | Detached |
| Style: | 2-Storey |
| Exterior: | Brick |
| Garage Type: | Attached |
| (Parking/)Drive: | Private Do |
| Drive Parking Spaces: | 2 |
| Park #1 | |
| Parking Type: | Private Do |
| Park #2 | |
| Parking Type: | Private Do |
| Pool: | None |
| Approximatly Square Footage: | 2500-3000 |
| Property Features: | Golf, School Bus Route |
| CAC Included: | N |
| Water Included: | N |
| Cabel TV Included: | N |
| Common Elements Included: | N |
| Heat Included: | N |
| Parking Included: | N |
| Condo Tax Included: | N |
| Building Insurance Included: | N |
| Fireplace/Stove: | Y |
| Heat Type: | Forced Air |
| Central Air Conditioning: | Central Air |
| Central Vac: | N |
| Laundry Level: | Syste |
| Ensuite Laundry: | F |
| Elevator Lift: | False |
| Sewers: | Sewer |
| Utilities-Cable: | Y |
| Utilities-Hydro: | Y |
$
%
Years
This calculator is for demonstration purposes only. Always consult a professional
financial advisor before making personal financial decisions.
| Although the information displayed is believed to be accurate, no warranties or representations are made of any kind. |
| Revel Realty Inc |
- Listing -1 of 0
|
|

Arthur Sercan & Jenny Spanos
Sales Representative
Dir:
416-723-4688
Bus:
416-445-8855
| Book Showing | Email a Friend |
Jump To:
At a Glance:
| Type: | Freehold - Detached |
| Area: | Simcoe |
| Municipality: | Wasaga Beach |
| Neighbourhood: | Wasaga Beach |
| Style: | 2-Storey |
| Lot Size: | x 109.65(Feet) |
| Approximate Age: | |
| Tax: | $5,870 |
| Maintenance Fee: | $0 |
| Beds: | 4 |
| Baths: | 4 |
| Garage: | 0 |
| Fireplace: | Y |
| Air Conditioning: | |
| Pool: | None |
Locatin Map:
Payment Calculator:

Listing added to your favorite list
Looking for resale homes?

By agreeing to Terms of Use, you will have ability to search up to 286604 listings and access to richer information than found on REALTOR.ca through my website.


