$1,289,000
Available - For Sale
Listing ID: E12029666
84 Kings Park Boul , Toronto, M4J 2C3, Toronto
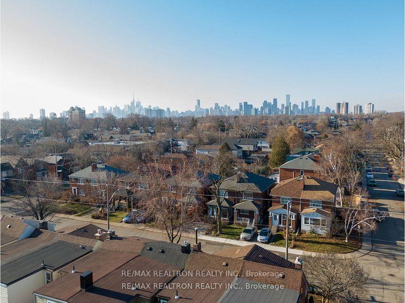
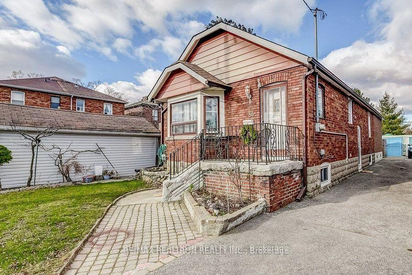
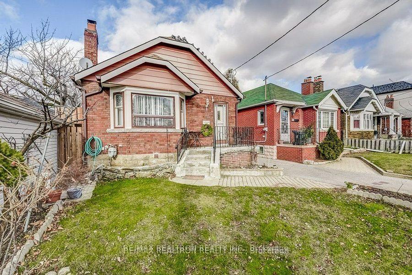
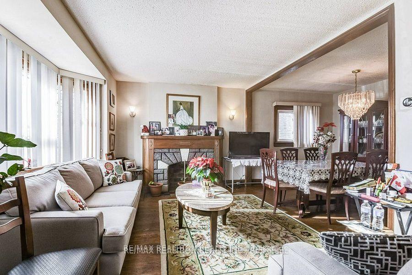
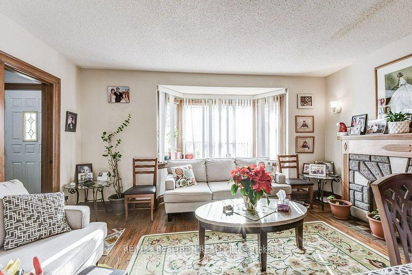
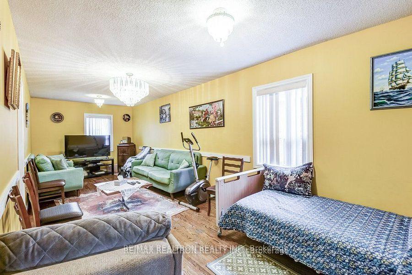
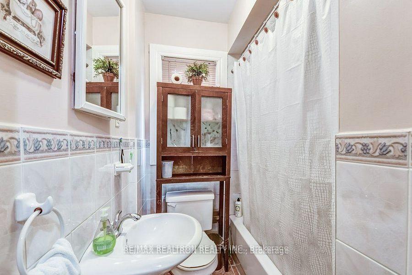
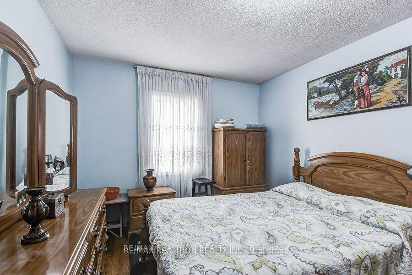
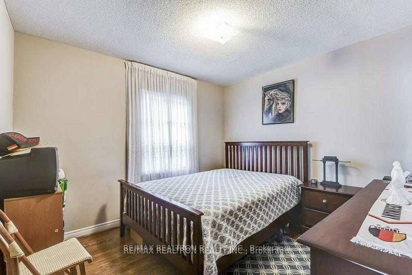
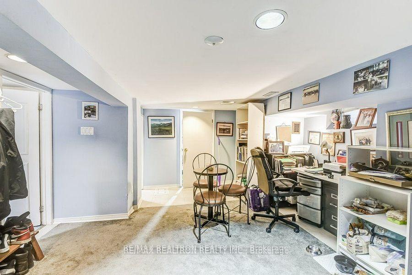
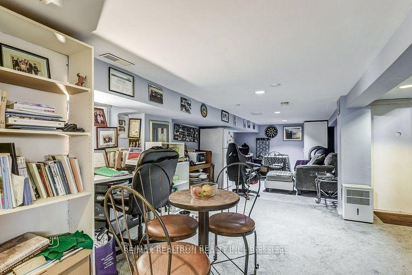
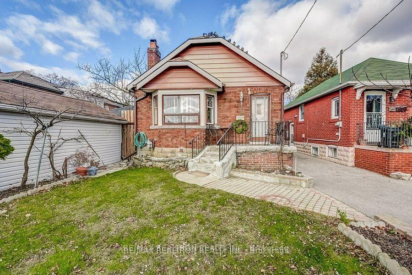
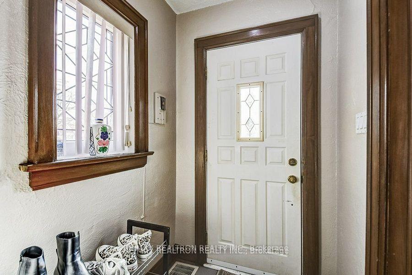
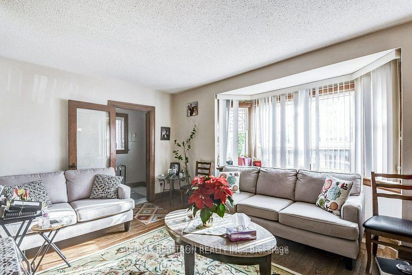
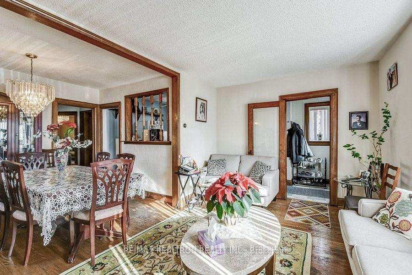
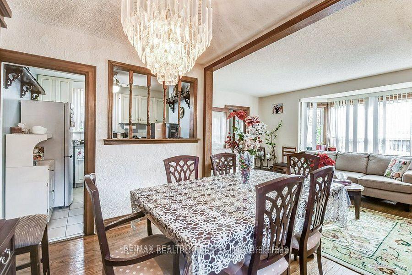
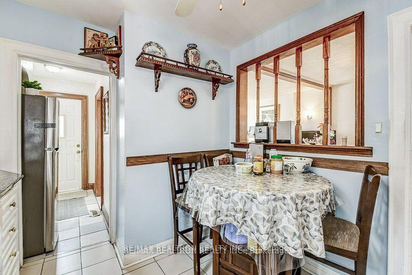
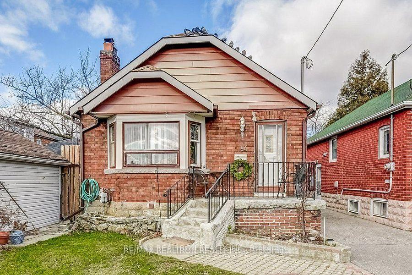
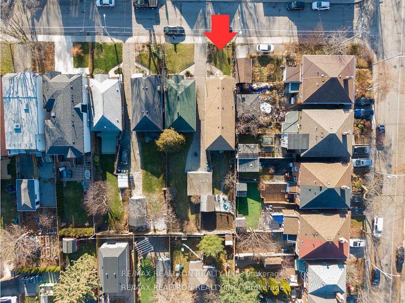
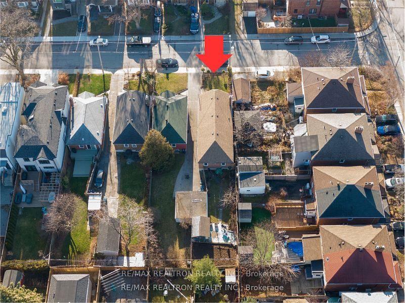
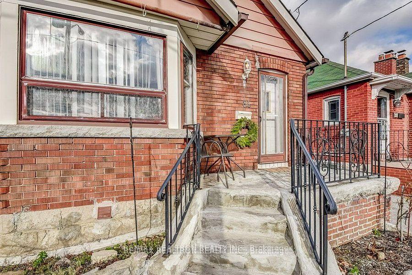
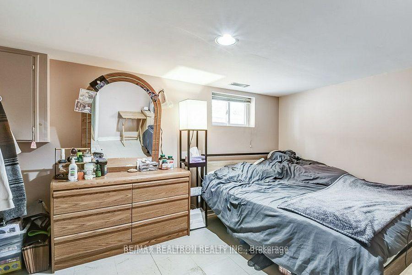
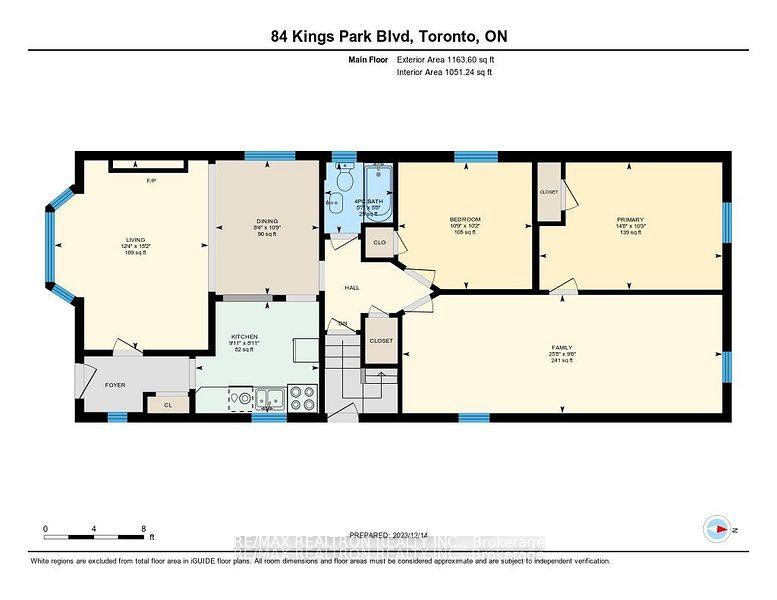
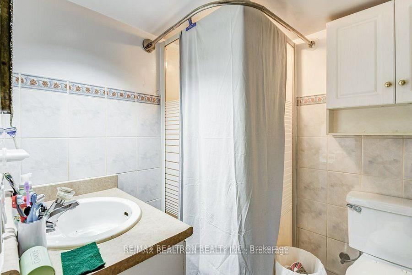
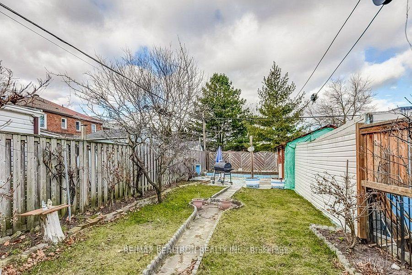
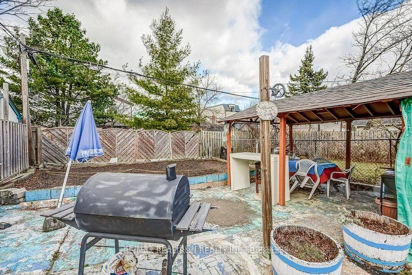
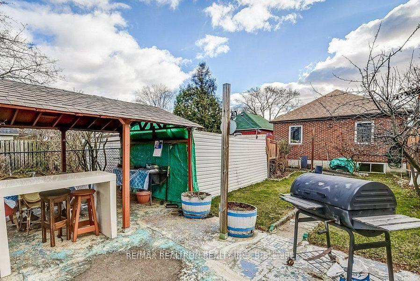
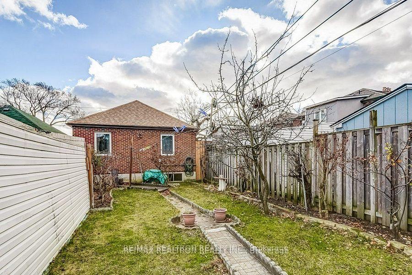
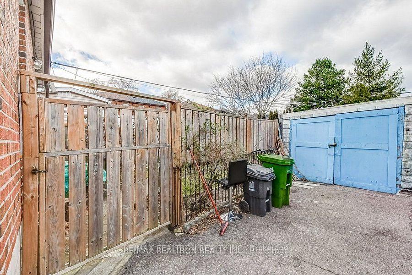
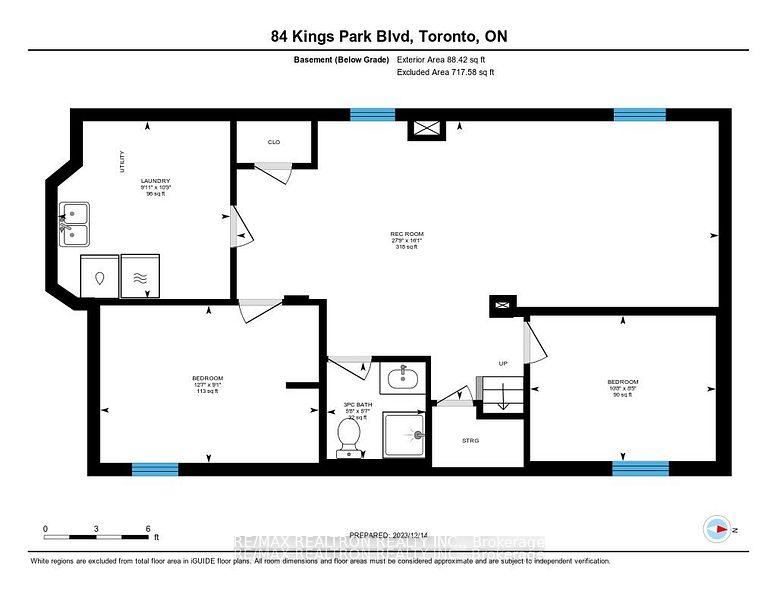






























| Welcome home to comfort, convenience, and endless potential! This rare detached raised-bungalow in East York sits on a spacious 29x140 ft lot and features a finished basement, offering incredible flexibility for first-time homebuyers or savvy investors. With 2+2 bedrooms, 2 bathrooms, and a generous family room, this home provides ample space for families or rental opportunities. A main floor addition can easily be converted into an extra bedroom, while the separate side entrance to the basement adds even more possibilities. Additional highlights include a convenient 1-car garage and a prime location near TTC subway, hospitals, parks, schools, and more. Whether you're looking to move in, renovate, or invest, this East York gem offers both comfort and long-term potential. Don't miss out on this incredible opportunity! |
| Price | $1,289,000 |
| Taxes: | $6466.00 |
| Assessment Year: | 2024 |
| Occupancy by: | Owner |
| Address: | 84 Kings Park Boul , Toronto, M4J 2C3, Toronto |
| Directions/Cross Streets: | Donlands Ave / Mortimer Ave |
| Rooms: | 5 |
| Bedrooms: | 2 |
| Bedrooms +: | 2 |
| Family Room: | T |
| Basement: | Finished, Separate Ent |
| Level/Floor | Room | Length(ft) | Width(ft) | Descriptions | |
| Room 1 | Main | Living Ro | 15.19 | 12.33 | |
| Room 2 | Main | Dining Ro | 10.79 | 8.3 | |
| Room 3 | Main | Family Ro | 9.51 | 25.68 | |
| Room 4 | Main | Kitchen | 8.95 | 9.91 | |
| Room 5 | Main | Primary B | 10.2 | 14.69 | |
| Room 6 | Main | Bedroom | 10.17 | 10.76 | |
| Room 7 | Basement | Recreatio | 16.04 | 27.75 | |
| Room 8 | Basement | Bedroom | 8.36 | 10.69 | |
| Room 9 | Basement | Bedroom | 9.05 | 12.6 | |
| Room 10 | Basement | Laundry | 10.23 | 9.94 |
| Washroom Type | No. of Pieces | Level |
| Washroom Type 1 | 4 | Main |
| Washroom Type 2 | 3 | Basement |
| Washroom Type 3 | 0 | |
| Washroom Type 4 | 0 | |
| Washroom Type 5 | 0 |
| Total Area: | 0.00 |
| Property Type: | Detached |
| Style: | Bungalow-Raised |
| Exterior: | Brick |
| Garage Type: | Detached |
| (Parking/)Drive: | Mutual |
| Drive Parking Spaces: | 1 |
| Park #1 | |
| Parking Type: | Mutual |
| Park #2 | |
| Parking Type: | Mutual |
| Pool: | None |
| CAC Included: | N |
| Water Included: | N |
| Cabel TV Included: | N |
| Common Elements Included: | N |
| Heat Included: | N |
| Parking Included: | N |
| Condo Tax Included: | N |
| Building Insurance Included: | N |
| Fireplace/Stove: | Y |
| Heat Type: | Forced Air |
| Central Air Conditioning: | Central Air |
| Central Vac: | N |
| Laundry Level: | Syste |
| Ensuite Laundry: | F |
| Sewers: | Sewer |
$
%
Years
This calculator is for demonstration purposes only. Always consult a professional
financial advisor before making personal financial decisions.
| Although the information displayed is believed to be accurate, no warranties or representations are made of any kind. |
| RE/MAX REALTRON REALTY INC. |
- Listing -1 of 0
|
|

Arthur Sercan & Jenny Spanos
Sales Representative
Dir:
416-723-4688
Bus:
416-445-8855
| Book Showing | Email a Friend |
Jump To:
At a Glance:
| Type: | Freehold - Detached |
| Area: | Toronto |
| Municipality: | Toronto E03 |
| Neighbourhood: | Danforth Village-East York |
| Style: | Bungalow-Raised |
| Lot Size: | x 140.00(Feet) |
| Approximate Age: | |
| Tax: | $6,466 |
| Maintenance Fee: | $0 |
| Beds: | 2+2 |
| Baths: | 2 |
| Garage: | 0 |
| Fireplace: | Y |
| Air Conditioning: | |
| Pool: | None |
Locatin Map:
Payment Calculator:

Listing added to your favorite list
Looking for resale homes?

By agreeing to Terms of Use, you will have ability to search up to 286604 listings and access to richer information than found on REALTOR.ca through my website.


