$3,100
Available - For Rent
Listing ID: C12054884
291 St George Stre , Toronto, M5R 2P8, Toronto
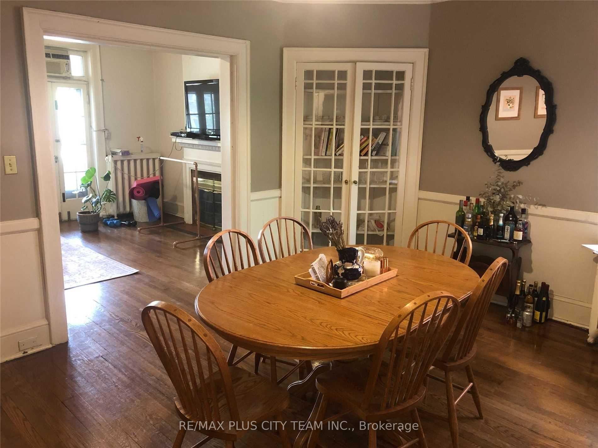
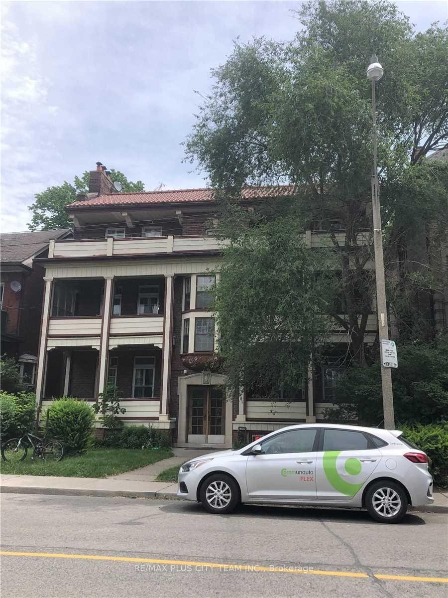
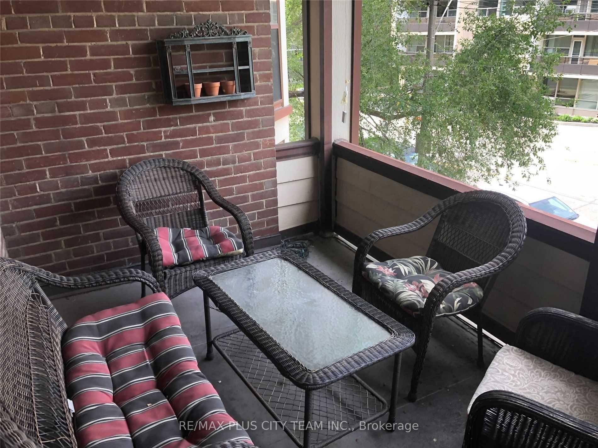
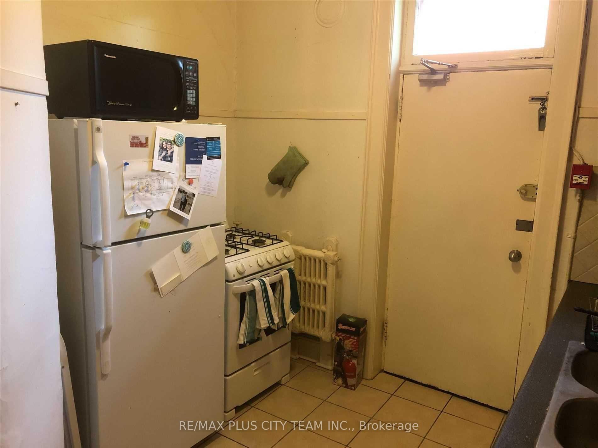
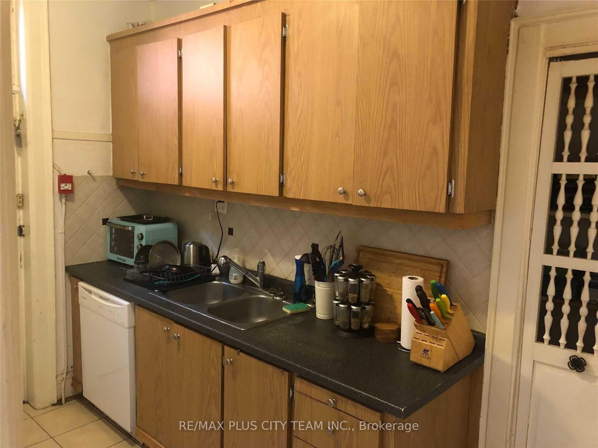
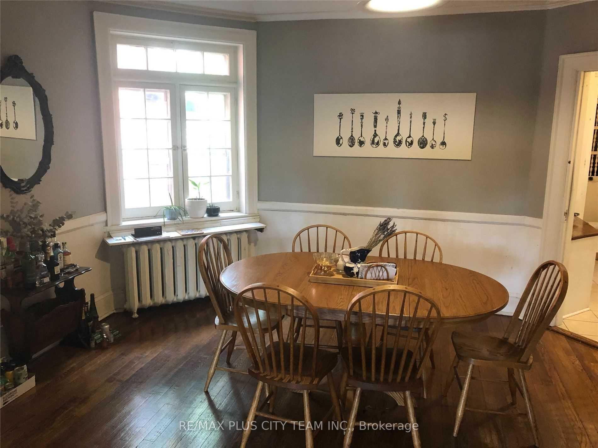
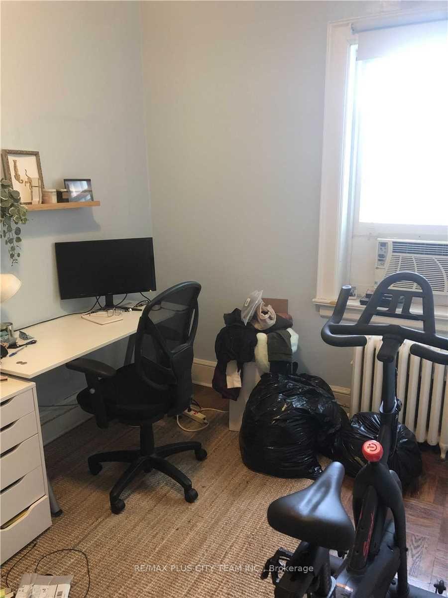
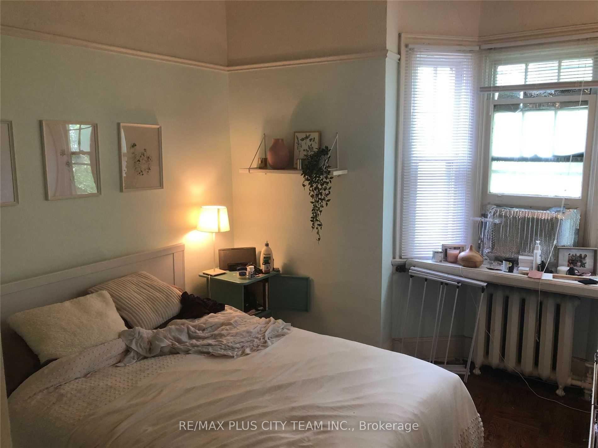
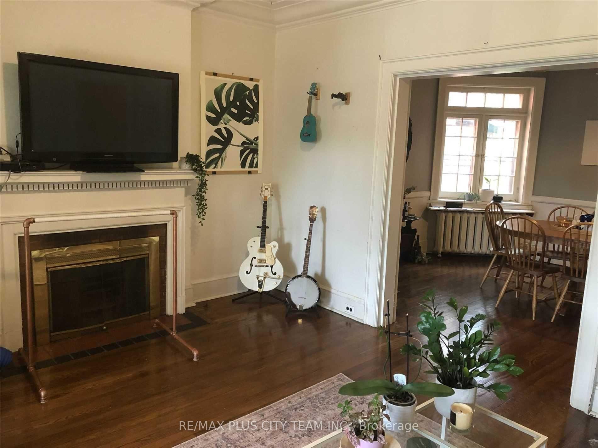
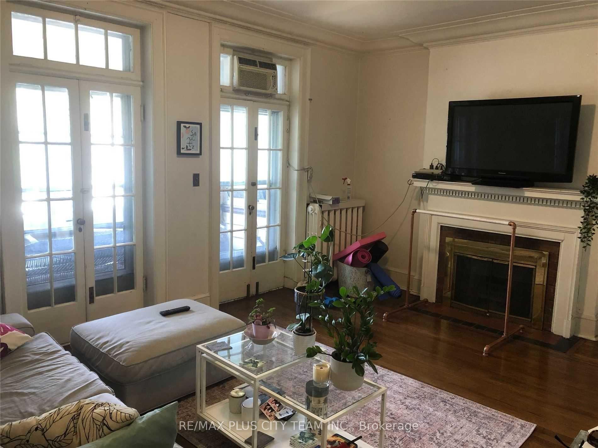
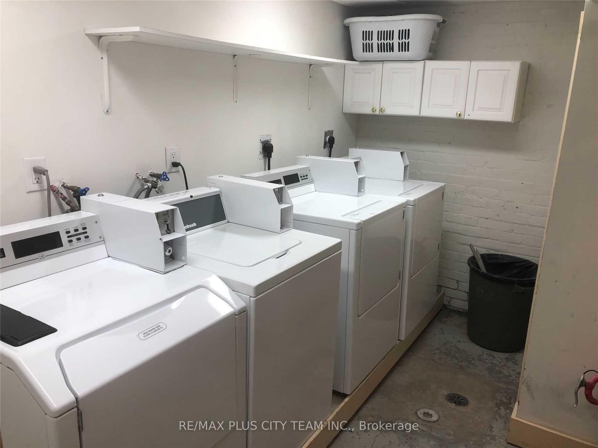
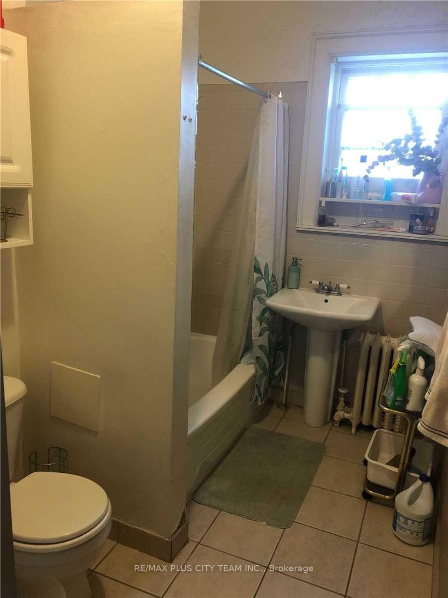
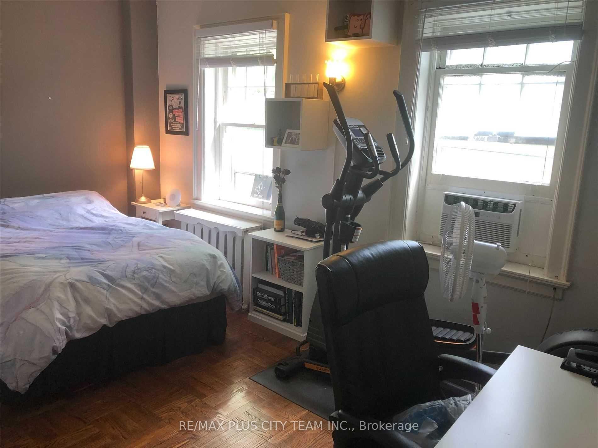
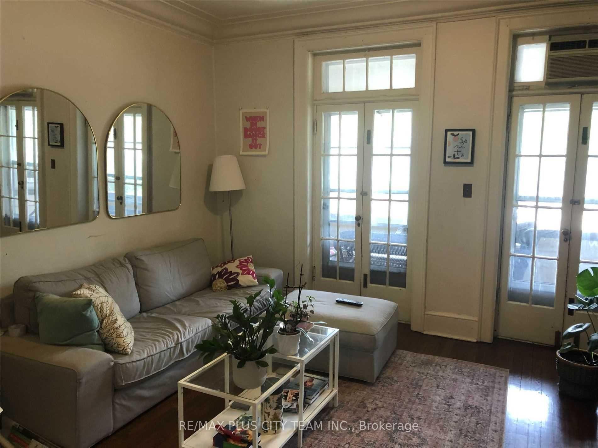














| Welcome to this charming 1,500 sq. ft. 3-bedroom, 1-bathroom apartment, ideally located in a well-maintained low-rise building in The Annex. Situated on the second floor, this bright and spacious unit features hardwood floors, soaring 9-ft ceilings, elegant crown molding, and a cozy fireplace, adding warmth and character to the space. Enjoy the expansive living and dining rooms, perfect for entertaining or relaxing, along with three generously sized bedrooms offering plenty of space and natural light. Step out onto your large private balcony and take in the vibrant neighborhood atmosphere. Conveniently located just minutes from the subway, University of Toronto, top restaurants, and shopping, this professional building provides both comfort and accessibility. Coin laundry on-site. Please note: No pets and no smoking. Dont miss this fantastic opportunity to live in one of Torontos most sought-after neighborhoods! |
| Price | $3,100 |
| Taxes: | $0.00 |
| Occupancy by: | Tenant |
| Address: | 291 St George Stre , Toronto, M5R 2P8, Toronto |
| Directions/Cross Streets: | Dupont / Davenport |
| Rooms: | 7 |
| Bedrooms: | 3 |
| Bedrooms +: | 0 |
| Family Room: | T |
| Basement: | Other |
| Furnished: | Unfu |
| Level/Floor | Room | Length(ft) | Width(ft) | Descriptions | |
| Room 1 | Second | Foyer | 13.12 | 3.94 | Hardwood Floor, Closet, Wood Trim |
| Room 2 | Second | Living Ro | 11.48 | 15.74 | Hardwood Floor, W/O To Porch, Overlooks Dining |
| Room 3 | Second | Dining Ro | 11.48 | 13.12 | Hardwood Floor, Overlooks Living, Wood Trim |
| Room 4 | Second | Kitchen | 9.84 | 11.15 | Hardwood Floor, B/I Shelves, B/I Closet |
| Room 5 | Second | Bathroom | 10.82 | 5.9 | Ceramic Floor, 4 Pc Bath, B/I Shelves |
| Room 6 | Second | Bedroom 2 | 7.87 | 11.15 | Hardwood Floor, Closet, Wood Trim |
| Room 7 | Second | Bedroom 3 | 9.84 | 13.12 | Hardwood Floor, Closet, Wood Trim |
| Room 8 | Second | Primary B | 11.15 | 15.09 | Hardwood Floor, Closet, Wood Trim |
| Room 9 | Second | Sunroom | 5.9 | 15.74 | Hardwood Floor, West View, French Doors |
| Washroom Type | No. of Pieces | Level |
| Washroom Type 1 | 4 | Main |
| Washroom Type 2 | 0 | |
| Washroom Type 3 | 0 | Main |
| Washroom Type 4 | 0 | |
| Washroom Type 5 | 0 | Main |
| Total Area: | 0.00 |
| Property Type: | Duplex |
| Style: | 3-Storey |
| Exterior: | Brick |
| Garage Type: | None |
| (Parking/)Drive: | None |
| Drive Parking Spaces: | 0 |
| Park #1 | |
| Parking Type: | None |
| Park #2 | |
| Parking Type: | None |
| Pool: | None |
| Laundry Access: | Coin Operated |
| CAC Included: | N |
| Water Included: | Y |
| Cabel TV Included: | N |
| Common Elements Included: | Y |
| Heat Included: | Y |
| Parking Included: | N |
| Condo Tax Included: | N |
| Building Insurance Included: | N |
| Fireplace/Stove: | Y |
| Heat Type: | Radiant |
| Central Air Conditioning: | Window Unit |
| Central Vac: | N |
| Laundry Level: | Syste |
| Ensuite Laundry: | F |
| Sewers: | Sewer |
| Although the information displayed is believed to be accurate, no warranties or representations are made of any kind. |
| RE/MAX PLUS CITY TEAM INC. |
- Listing -1 of 0
|
|

Arthur Sercan & Jenny Spanos
Sales Representative
Dir:
416-723-4688
Bus:
416-445-8855
| Book Showing | Email a Friend |
Jump To:
At a Glance:
| Type: | Freehold - Duplex |
| Area: | Toronto |
| Municipality: | Toronto C02 |
| Neighbourhood: | Annex |
| Style: | 3-Storey |
| Lot Size: | x 0.00() |
| Approximate Age: | |
| Tax: | $0 |
| Maintenance Fee: | $0 |
| Beds: | 3 |
| Baths: | 1 |
| Garage: | 0 |
| Fireplace: | Y |
| Air Conditioning: | |
| Pool: | None |
Locatin Map:

Listing added to your favorite list
Looking for resale homes?

By agreeing to Terms of Use, you will have ability to search up to 286604 listings and access to richer information than found on REALTOR.ca through my website.


