$728,999
Available - For Sale
Listing ID: X12054888
1525 Senateurs Way , Orleans - Cumberland and Area, K4A 4A3, Ottawa
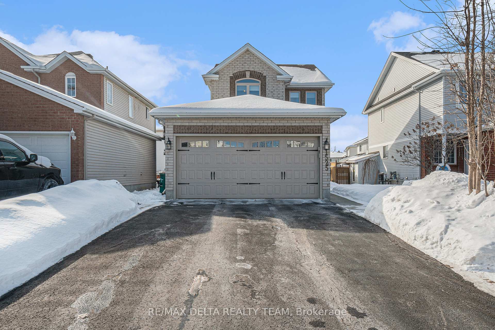
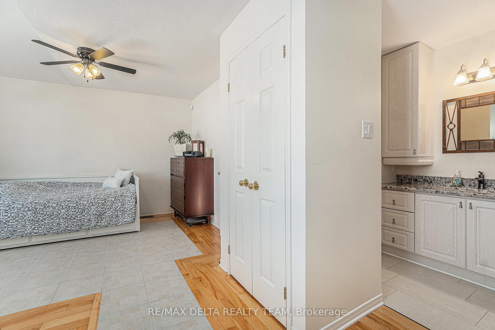
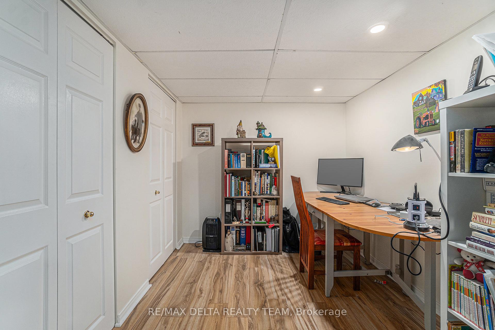
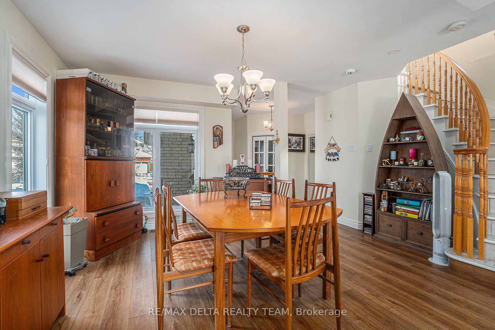
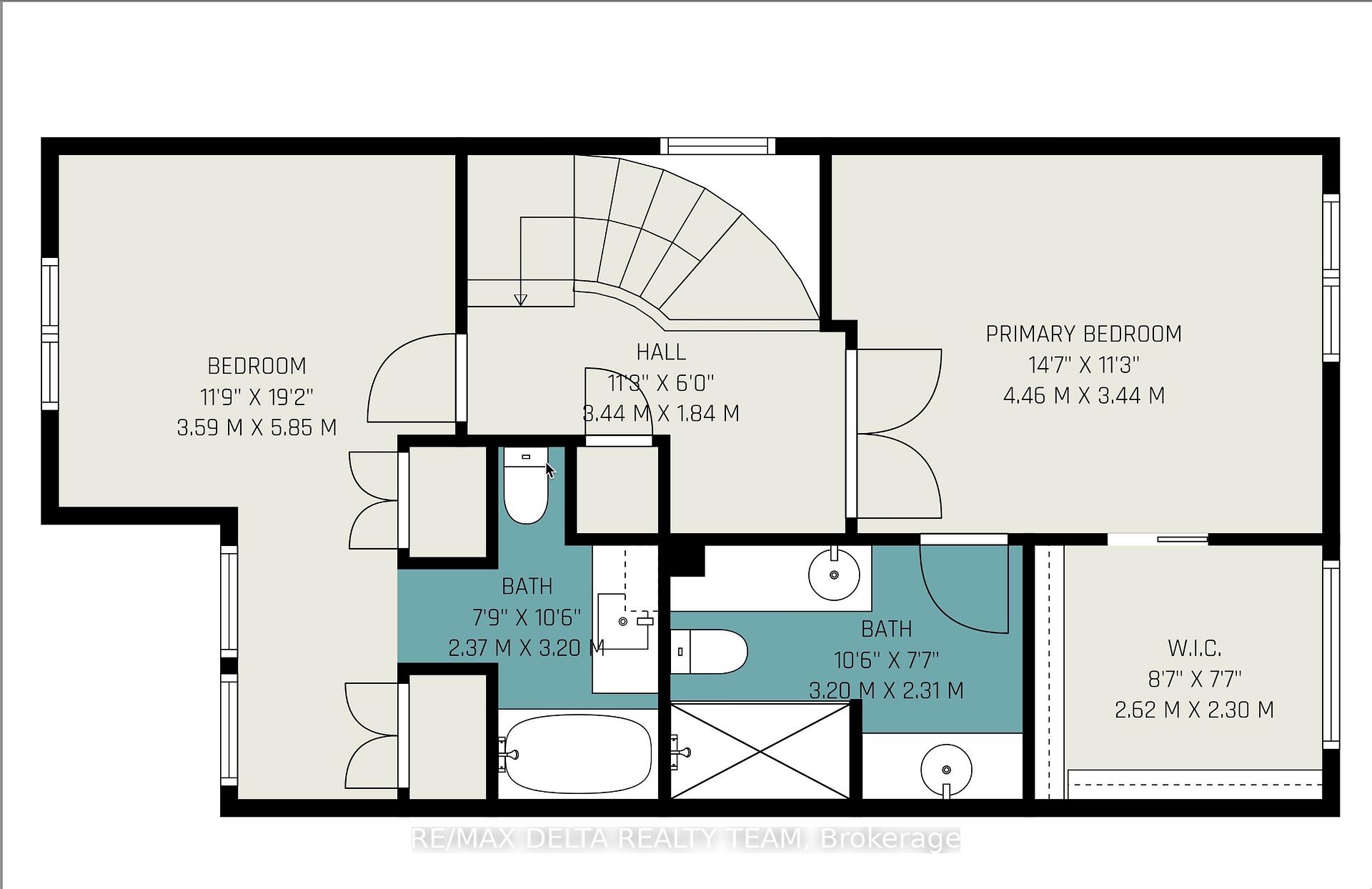
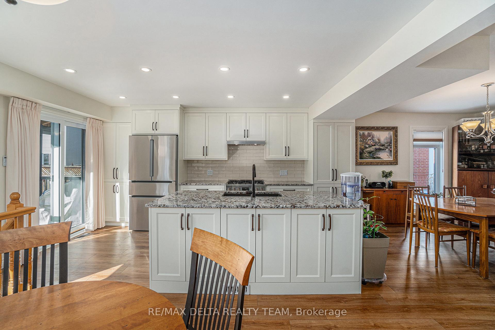
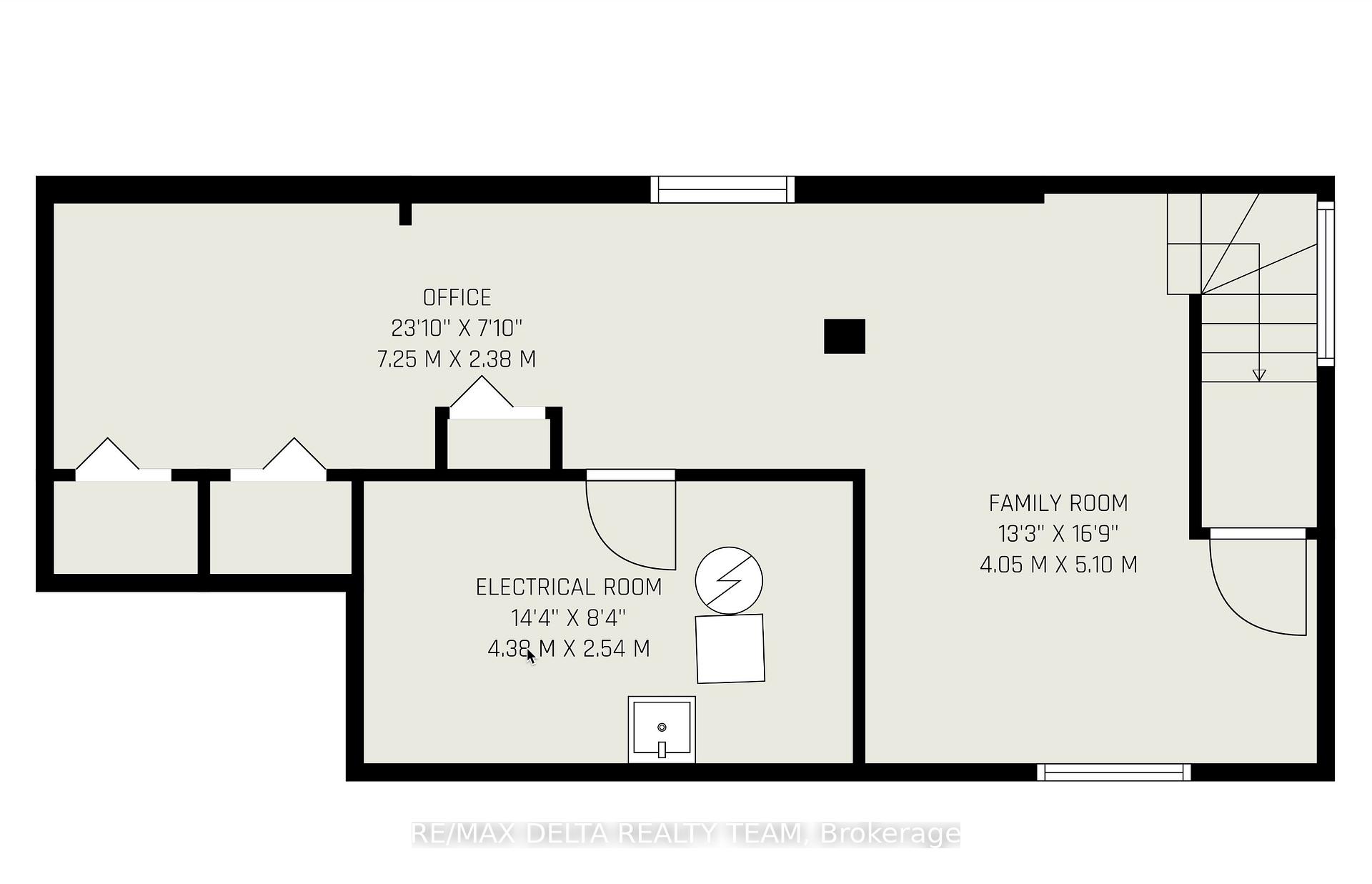
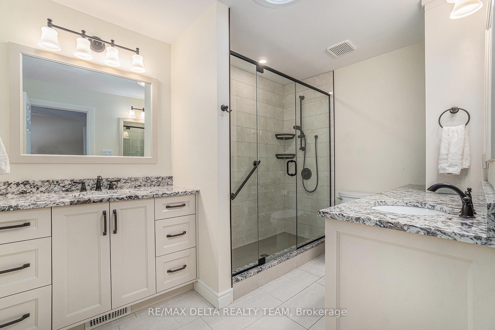
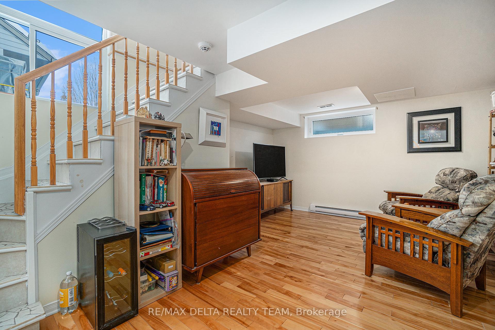
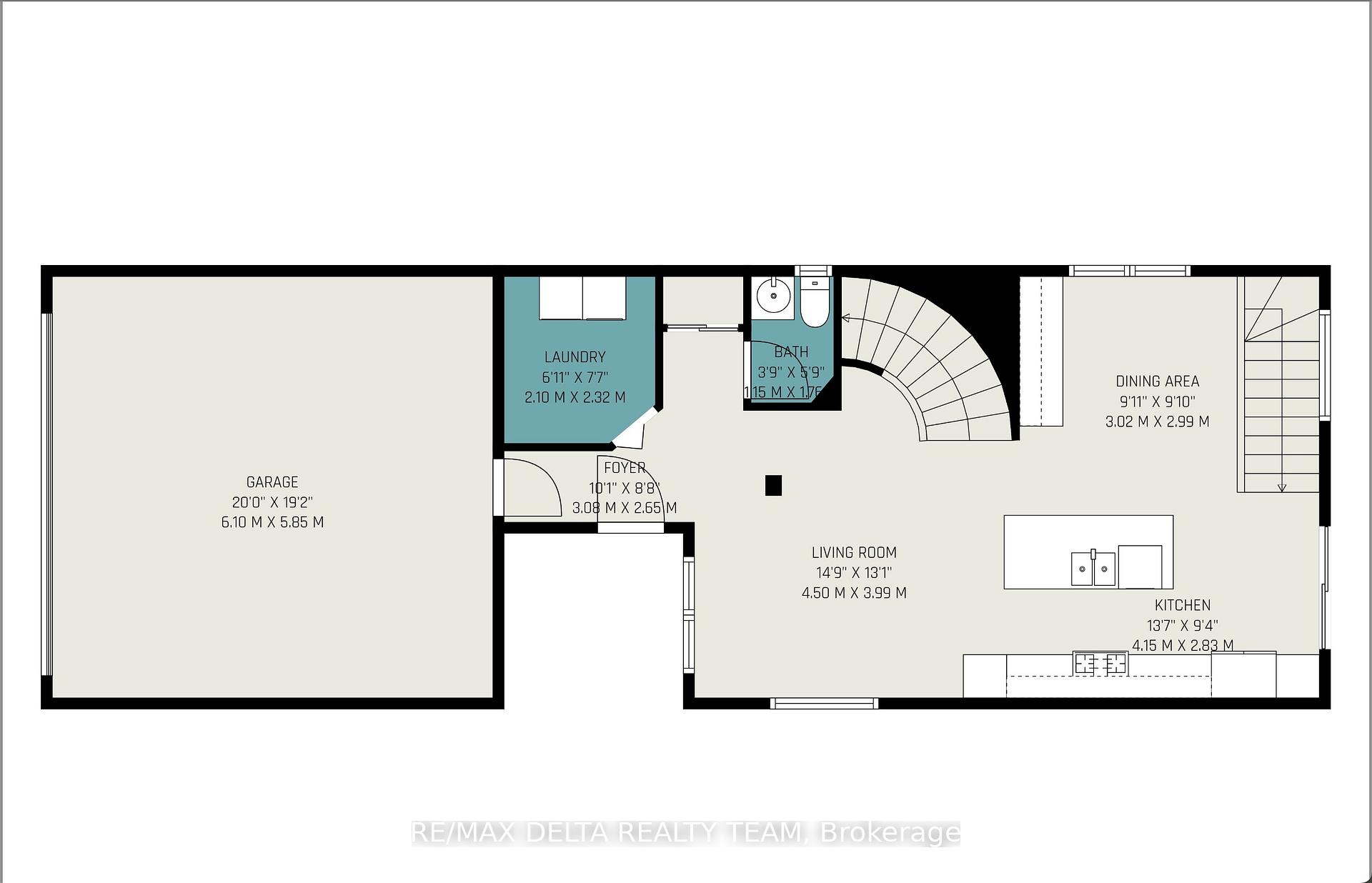
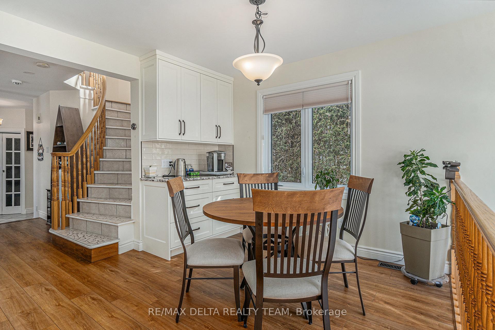
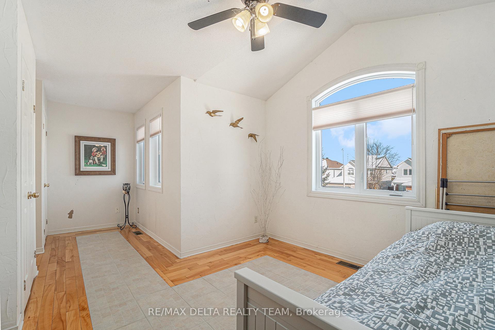
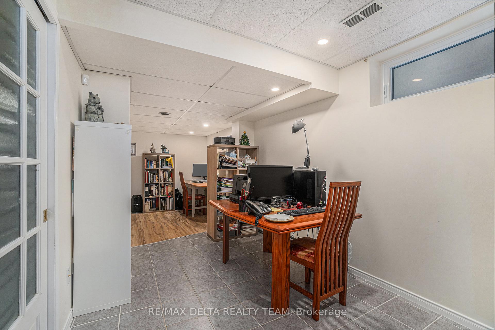
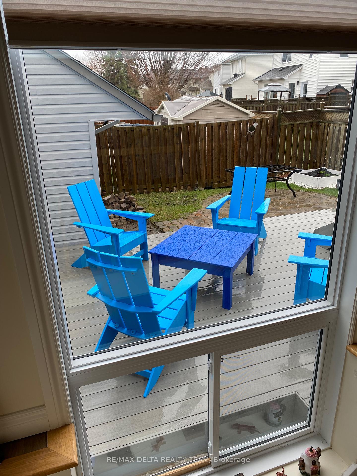
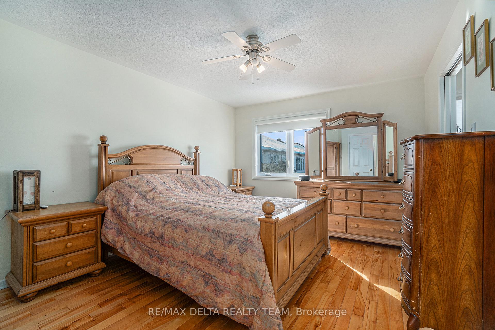
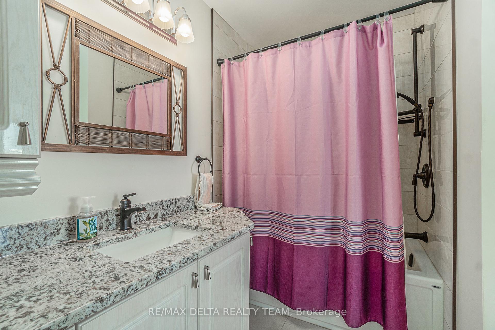
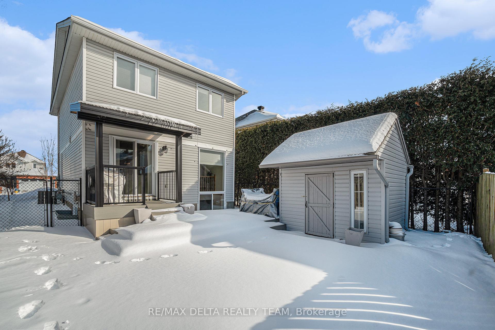
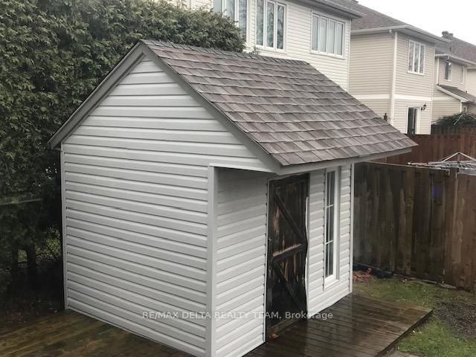
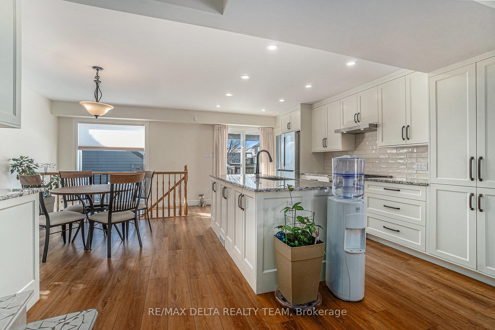
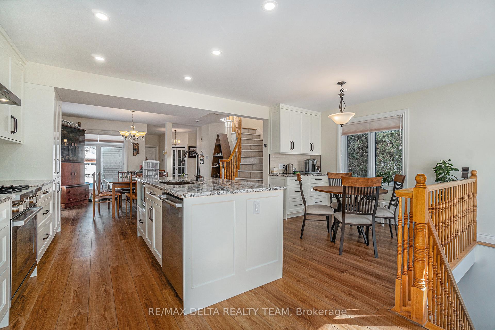
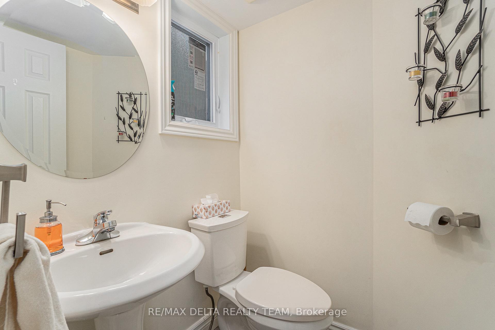
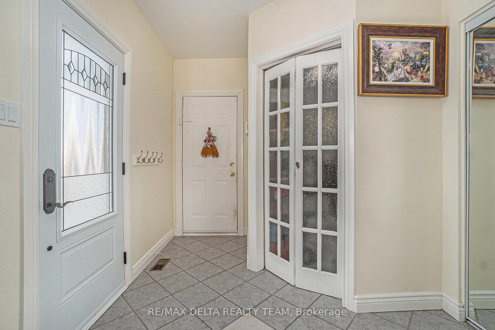
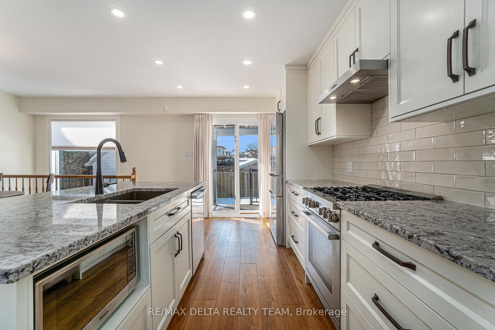
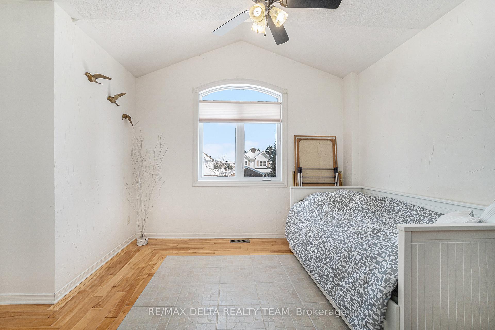
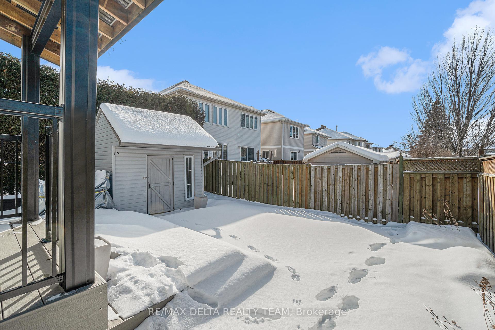

























| Welcome to your beautiful 2 + Den carpet free home that has been extensively renovated and updated to help bring it to a modern open concept with high end finishes. Most updates were completed in 2022. Full kitchen reno finished with granite counters, customer cabinets, large island, coffee station, pot lights and under mount lighting as well as SS appliances. The main floor engineered hardwood flows perfectly into the gorgeous kitchen. Convenient main floor laundry. The second floor features a good size second bedroom that has its own fully updated ensuite bathroom w/granite counter top. The master bedroom will impress with a large updated walk in closet and let's not forget the fully renovated ensuite bathroom featuring separate vanities, large glass shower, granite counter tops and sun tunnel. The lower level features a family room and a bonus space that could be used as an office or converted to an additional bedroom. The fully fenced backyard is perfect for hosting with a mix of grass and interlock and a large shed to store your patio furniture. New multi-layered maintenance free deck built in 2023. Rear interlock resurfaced in 2023. Ample parking and 2 car garage. Other updates: new garage door and motor (2021), front door (2022), patio door (2022), most windows (2022) other windows (2016), motorized custom blinds (2022), vinyl siding and gutters on the shed (2022). Roof 2013, Furnace and AC 2015, HWT 2024. Book your showing today! |
| Price | $728,999 |
| Taxes: | $3981.00 |
| Occupancy by: | Owner |
| Address: | 1525 Senateurs Way , Orleans - Cumberland and Area, K4A 4A3, Ottawa |
| Directions/Cross Streets: | Duplante Avenue |
| Rooms: | 9 |
| Bedrooms: | 2 |
| Bedrooms +: | 0 |
| Family Room: | T |
| Basement: | Finished |
| Level/Floor | Room | Length(ft) | Width(ft) | Descriptions | |
| Room 1 | Main | Kitchen | 13.61 | 9.28 | |
| Room 2 | Main | Dining Ro | 9.91 | 9.81 | |
| Room 3 | Main | Living Ro | 14.76 | 13.09 | |
| Room 4 | Main | Bathroom | 12.79 | 19.35 | 2 Pc Bath |
| Room 5 | Main | Laundry | 6.89 | 7.61 | |
| Room 6 | Second | Primary B | 14.63 | 11.28 | |
| Room 7 | Second | Bedroom 2 | 11.78 | 19.19 | |
| Room 8 | Second | Other | 8.59 | 7.54 | Walk-In Closet(s) |
| Room 9 | Second | Bathroom | 10.5 | 7.58 | 4 Pc Ensuite |
| Room 10 | Second | Bathroom | 7.77 | 10.5 | 3 Pc Ensuite |
| Room 11 | Second | Other | 11.28 | 6.04 | |
| Room 12 | Basement | Family Ro | 13.28 | 16.73 | |
| Room 13 | Basement | Den | 23.78 | 7.81 | |
| Room 14 | Basement | Utility R | 14.37 | 8.33 |
| Washroom Type | No. of Pieces | Level |
| Washroom Type 1 | 2 | Main |
| Washroom Type 2 | 3 | Second |
| Washroom Type 3 | 4 | Second |
| Washroom Type 4 | 0 | |
| Washroom Type 5 | 0 |
| Total Area: | 0.00 |
| Property Type: | Detached |
| Style: | 2-Storey |
| Exterior: | Vinyl Siding, Brick Front |
| Garage Type: | Attached |
| (Parking/)Drive: | Private Do |
| Drive Parking Spaces: | 4 |
| Park #1 | |
| Parking Type: | Private Do |
| Park #2 | |
| Parking Type: | Private Do |
| Pool: | None |
| CAC Included: | N |
| Water Included: | N |
| Cabel TV Included: | N |
| Common Elements Included: | N |
| Heat Included: | N |
| Parking Included: | N |
| Condo Tax Included: | N |
| Building Insurance Included: | N |
| Fireplace/Stove: | N |
| Heat Type: | Forced Air |
| Central Air Conditioning: | Central Air |
| Central Vac: | N |
| Laundry Level: | Syste |
| Ensuite Laundry: | F |
| Sewers: | Sewer |
$
%
Years
This calculator is for demonstration purposes only. Always consult a professional
financial advisor before making personal financial decisions.
| Although the information displayed is believed to be accurate, no warranties or representations are made of any kind. |
| RE/MAX DELTA REALTY TEAM |
- Listing -1 of 0
|
|

Arthur Sercan & Jenny Spanos
Sales Representative
Dir:
416-723-4688
Bus:
416-445-8855
| Book Showing | Email a Friend |
Jump To:
At a Glance:
| Type: | Freehold - Detached |
| Area: | Ottawa |
| Municipality: | Orleans - Cumberland and Area |
| Neighbourhood: | 1105 - Fallingbrook/Pineridge |
| Style: | 2-Storey |
| Lot Size: | x 106.62(Feet) |
| Approximate Age: | |
| Tax: | $3,981 |
| Maintenance Fee: | $0 |
| Beds: | 2 |
| Baths: | 3 |
| Garage: | 0 |
| Fireplace: | N |
| Air Conditioning: | |
| Pool: | None |
Locatin Map:
Payment Calculator:

Listing added to your favorite list
Looking for resale homes?

By agreeing to Terms of Use, you will have ability to search up to 286604 listings and access to richer information than found on REALTOR.ca through my website.


