$4,000
Available - For Rent
Listing ID: W11960724
1104 Agram Driv , Oakville, L6H 7R9, Halton
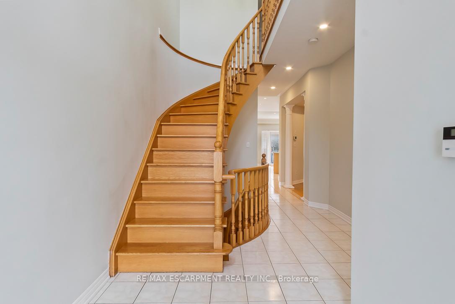
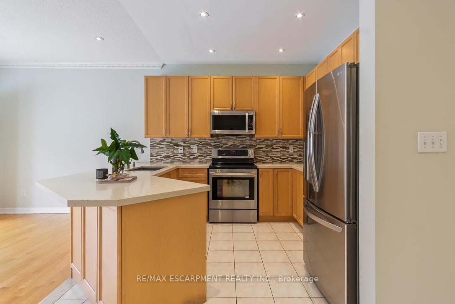
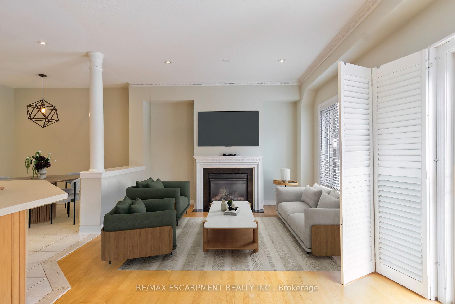
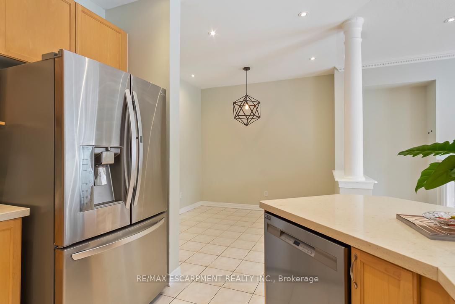
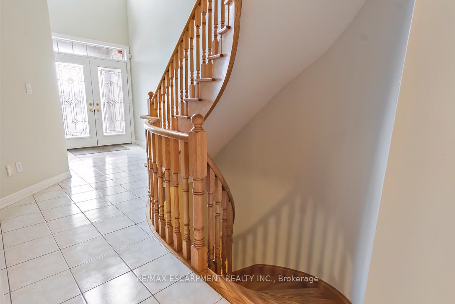
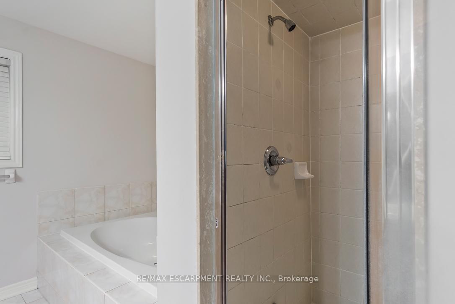
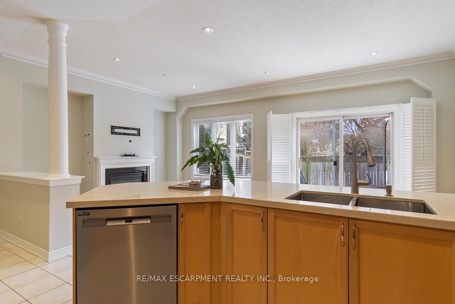
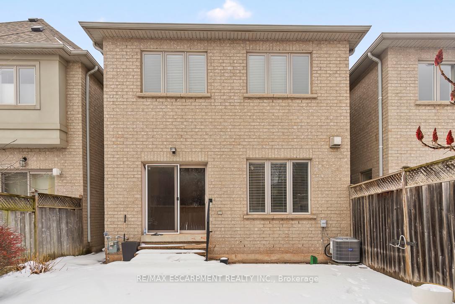
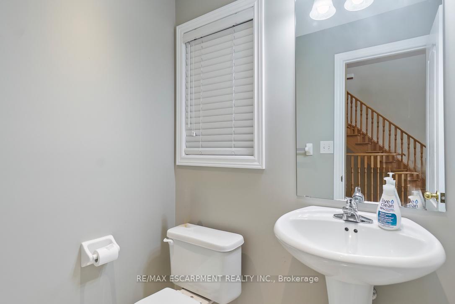
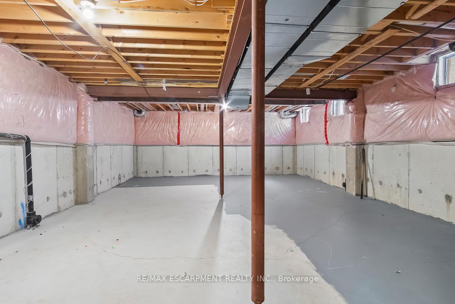
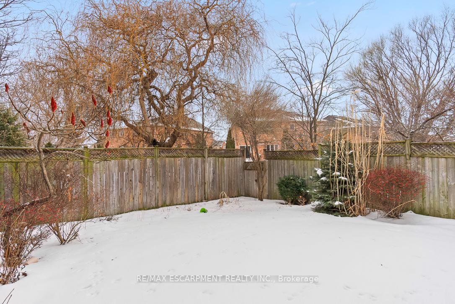
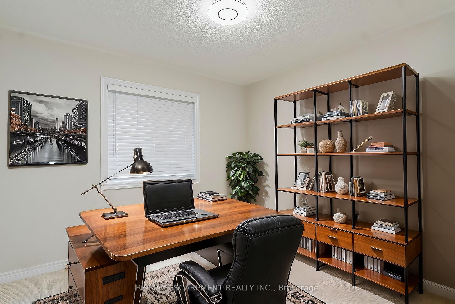
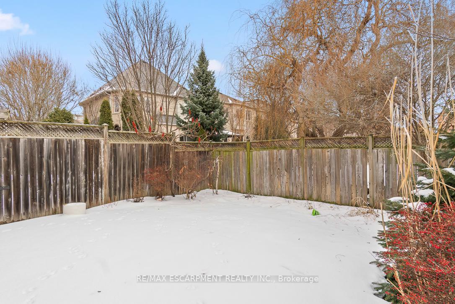
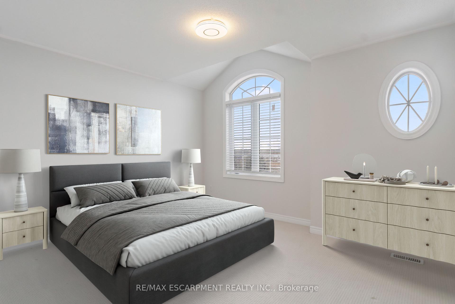

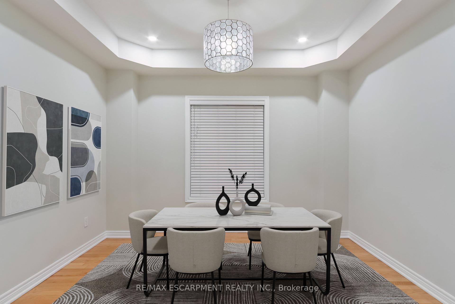
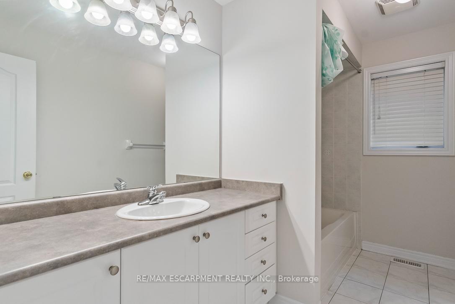
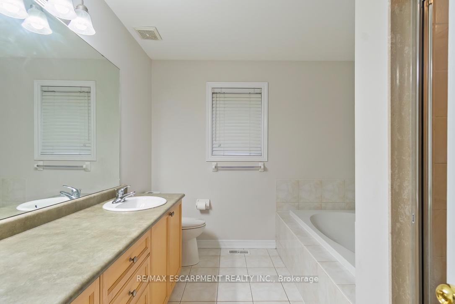
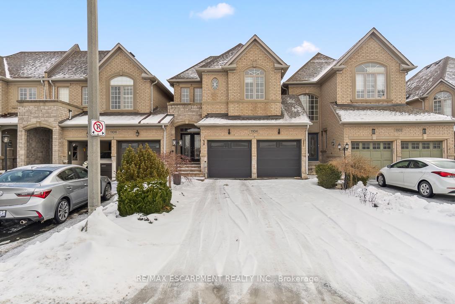
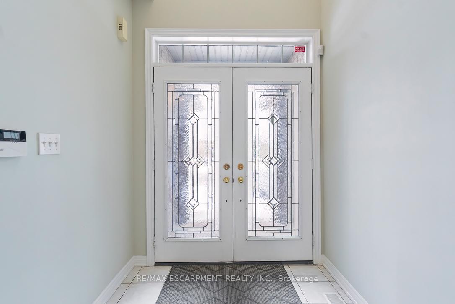
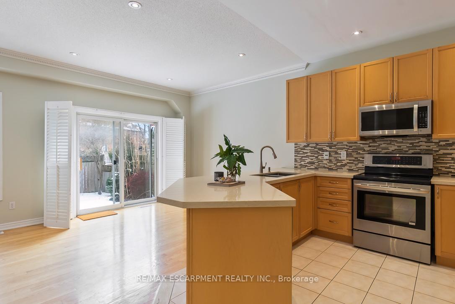
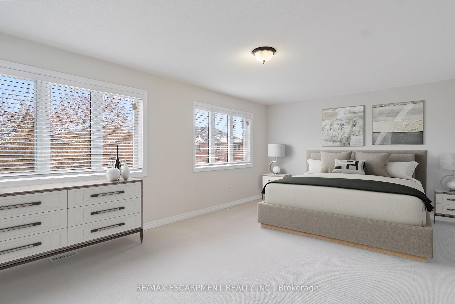
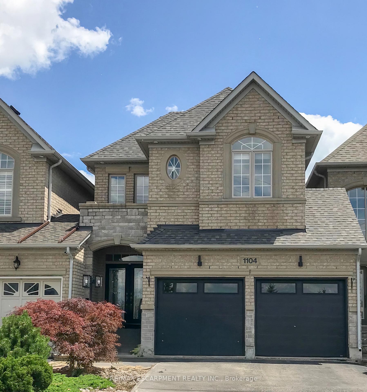
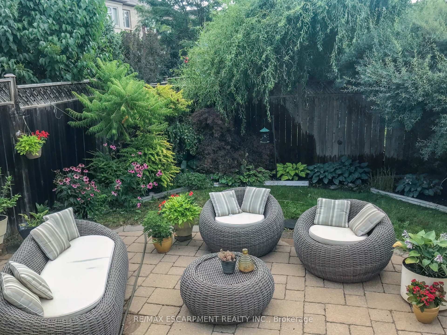
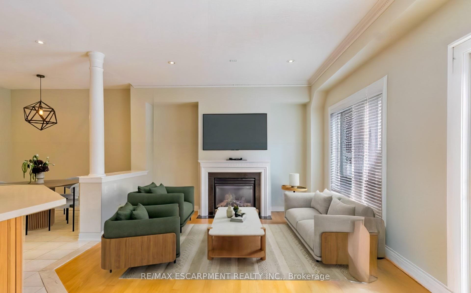
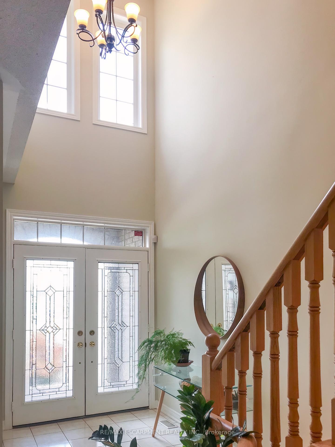


























| Welcome to this beautifully upgraded executive Fernbrook townhouse, located in the highly sought-after Joshua Creek community. Attached only by the garage, this property offers privacy and space similar to a fully detached property. With 3 generously sized bedrooms, 3 modern bathrooms, and an upstairs laundry room for added convenience. This home provides approximately 2400 square feet of comfortable living space. The open-concept main floor is flooded with natural light and features elegant hardwood and tile flooring throughout the living and dining areas. The updated kitchen boasts quartz countertops, stainless steel appliances, and a large breakfast bar open to the family room, making it ideal for casual dining or entertaining guests. Step outside into your fully fenced backyard with an ideal patio space, perfect hosting family or simply enjoying some quiet outdoor time. Located just minutes away from the highly ranked Iroquois Ridge High School, as well as shopping, dining, major highways, public transit, parks, and trails everything you need is at your doorstep. An exceptional opportunity for families seeking a vibrant community and a home that blends comfort, style, and convenience. |
| Price | $4,000 |
| Taxes: | $0.00 |
| Occupancy by: | Vacant |
| Address: | 1104 Agram Driv , Oakville, L6H 7R9, Halton |
| Acreage: | < .50 |
| Directions/Cross Streets: | Agram Dr / Prince Michael Dr |
| Rooms: | 7 |
| Bedrooms: | 3 |
| Bedrooms +: | 0 |
| Family Room: | T |
| Basement: | Full, Unfinished |
| Furnished: | Unfu |
| Level/Floor | Room | Length(ft) | Width(ft) | Descriptions | |
| Room 1 | Main | Great Roo | 10.33 | 11.09 | |
| Room 2 | Main | Kitchen | 10.17 | 10.4 | |
| Room 3 | Main | Breakfast | 8 | 8.92 | |
| Room 4 | Second | Primary B | 19.25 | 11.25 | |
| Room 5 | Second | Bedroom 2 | 12.99 | 10.59 | |
| Room 6 | Second | Bedroom 3 | 13.84 | 11.68 |
| Washroom Type | No. of Pieces | Level |
| Washroom Type 1 | 2 | Main |
| Washroom Type 2 | 4 | Second |
| Washroom Type 3 | 5 | Second |
| Washroom Type 4 | 0 | |
| Washroom Type 5 | 0 |
| Total Area: | 0.00 |
| Approximatly Age: | 16-30 |
| Property Type: | Att/Row/Townhouse |
| Style: | 2-Storey |
| Exterior: | Brick |
| Garage Type: | Attached |
| (Parking/)Drive: | Private Do |
| Drive Parking Spaces: | 4 |
| Park #1 | |
| Parking Type: | Private Do |
| Park #2 | |
| Parking Type: | Private Do |
| Pool: | None |
| Laundry Access: | Laundry Room |
| Approximatly Age: | 16-30 |
| Approximatly Square Footage: | 2000-2500 |
| Property Features: | Fenced Yard, Park |
| CAC Included: | N |
| Water Included: | Y |
| Cabel TV Included: | N |
| Common Elements Included: | N |
| Heat Included: | Y |
| Parking Included: | N |
| Condo Tax Included: | N |
| Building Insurance Included: | N |
| Fireplace/Stove: | Y |
| Heat Type: | Forced Air |
| Central Air Conditioning: | Central Air |
| Central Vac: | N |
| Laundry Level: | Syste |
| Ensuite Laundry: | F |
| Sewers: | Sewer |
| Although the information displayed is believed to be accurate, no warranties or representations are made of any kind. |
| RE/MAX ESCARPMENT REALTY INC. |
- Listing -1 of 0
|
|

Arthur Sercan & Jenny Spanos
Sales Representative
Dir:
416-723-4688
Bus:
416-445-8855
| Book Showing | Email a Friend |
Jump To:
At a Glance:
| Type: | Freehold - Att/Row/Townhouse |
| Area: | Halton |
| Municipality: | Oakville |
| Neighbourhood: | 1009 - JC Joshua Creek |
| Style: | 2-Storey |
| Lot Size: | x 109.91(Feet) |
| Approximate Age: | 16-30 |
| Tax: | $0 |
| Maintenance Fee: | $0 |
| Beds: | 3 |
| Baths: | 3 |
| Garage: | 0 |
| Fireplace: | Y |
| Air Conditioning: | |
| Pool: | None |
Locatin Map:

Listing added to your favorite list
Looking for resale homes?

By agreeing to Terms of Use, you will have ability to search up to 286604 listings and access to richer information than found on REALTOR.ca through my website.


