$3,200
Available - For Rent
Listing ID: W12011171
30 Pantano Plac , Brampton, L6X 0N6, Peel
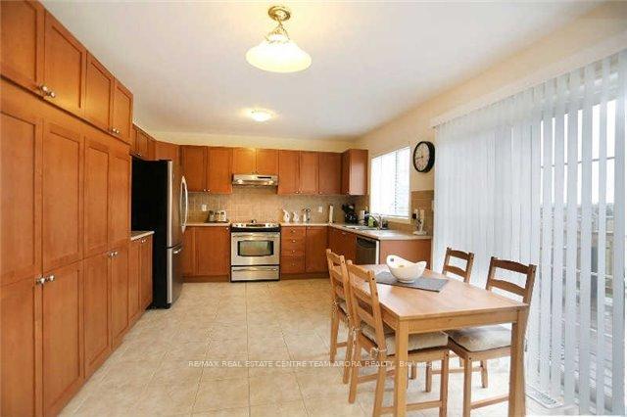
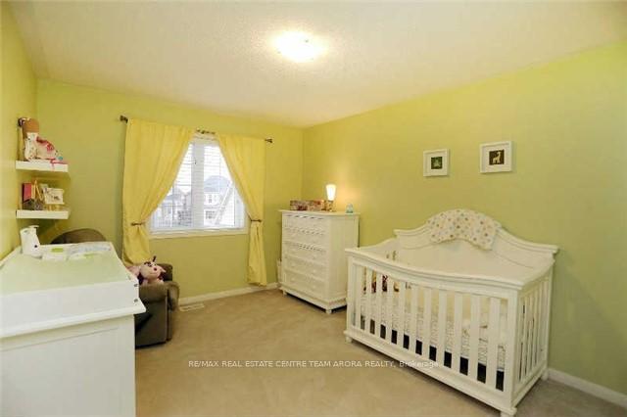
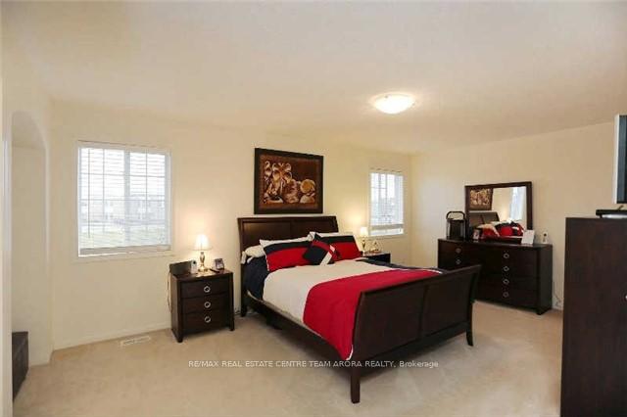
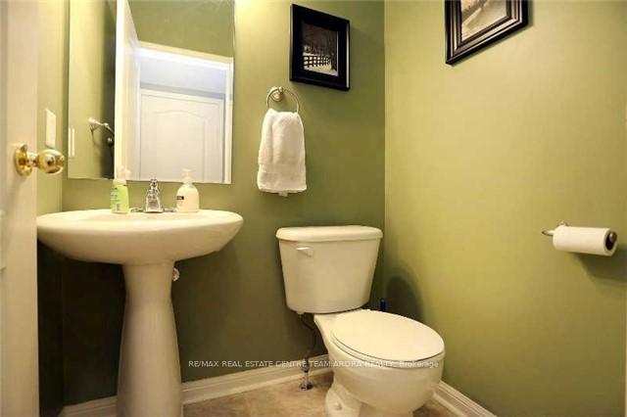
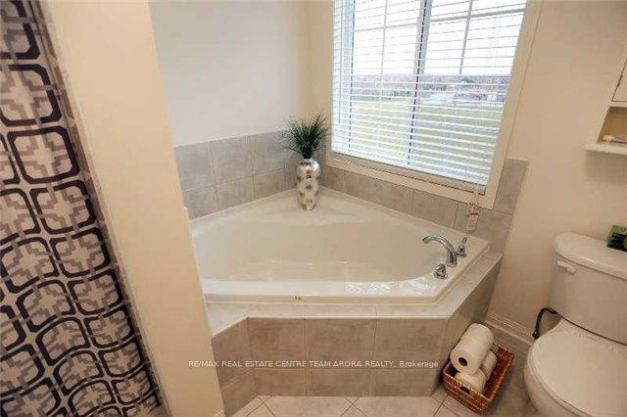
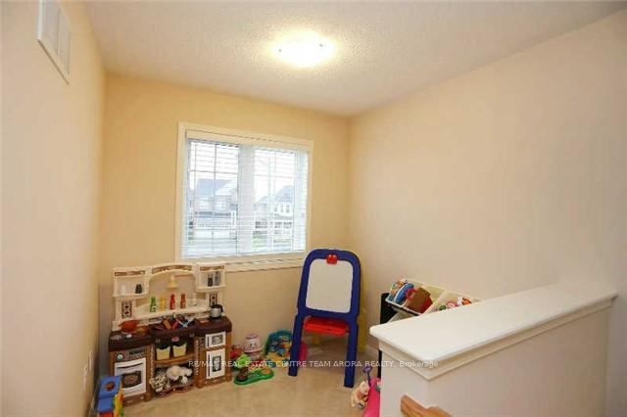
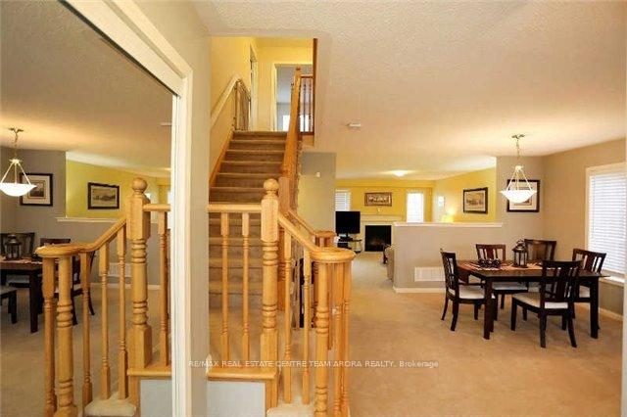
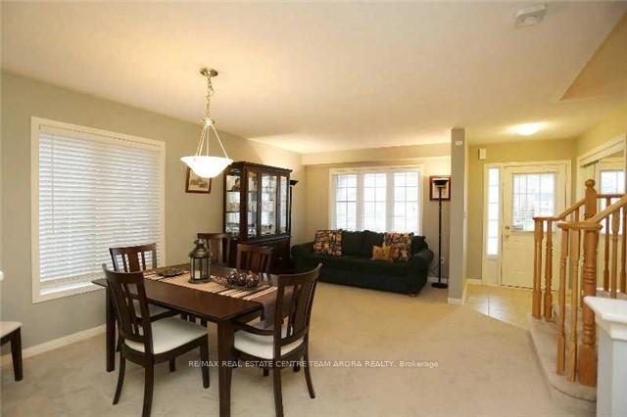
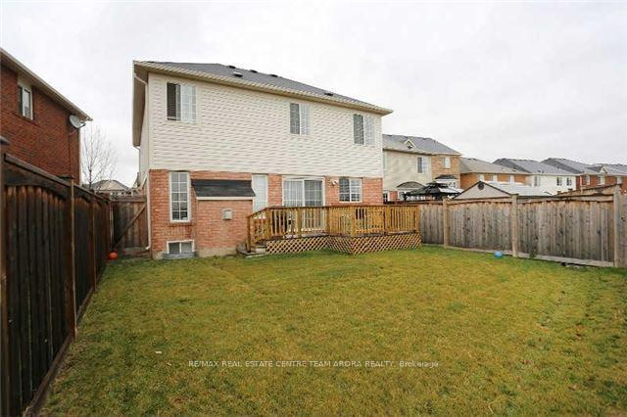
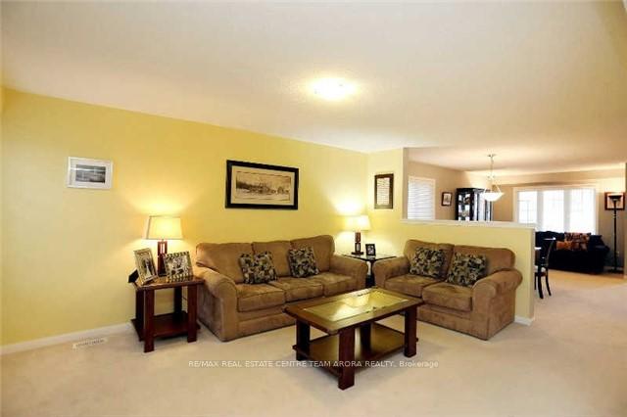
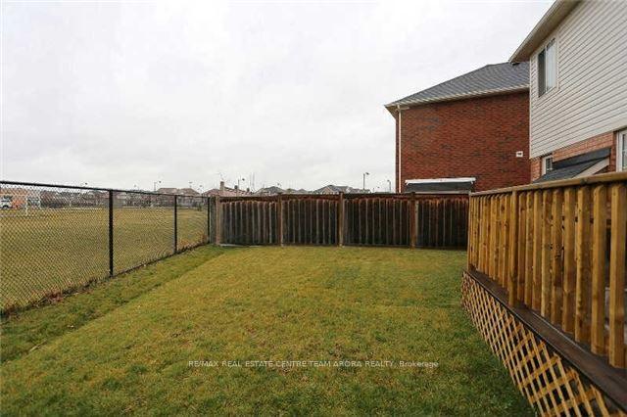
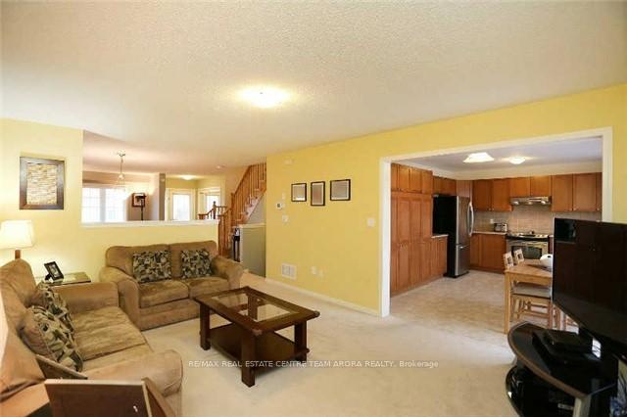
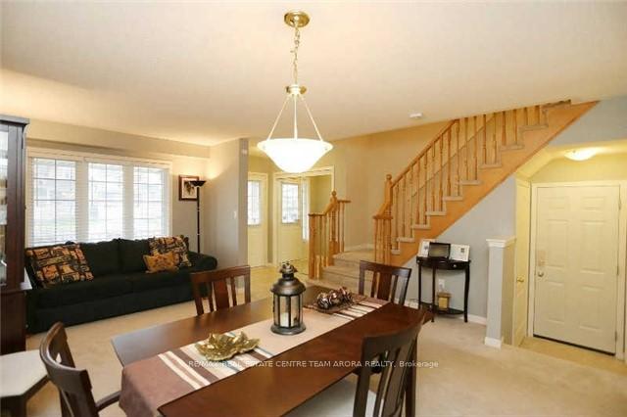
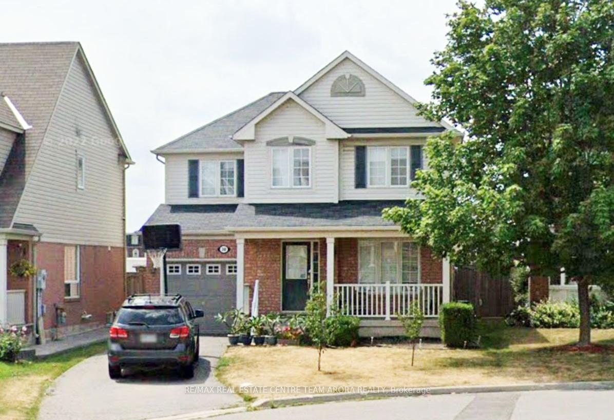














| Stunning curb appeal in a prime court location with convenient access to Williams Parkway and public transit. Nestled in a safe, family-friendly cul-de-sac, this home is perfect for families seeking a quiet and welcoming neighborhood. Close to public and Catholic schools, shopping, restaurants, banks, and just minutes from Mount Pleasant GO station for easy commuting.This bright and inviting open-concept home features a spacious main-floor family room and a stylish eat-in kitchen with a walkout to a raised deck and fenced backyardno rear neighbors for added privacy. Thoughtfully maintained with pride, it offers three generously sized bedrooms with double windows, allowing for ample natural light. Enjoy the charming front verandah with a railing, perfect for relaxing outdoors. |
| Price | $3,200 |
| Taxes: | $0.00 |
| Occupancy by: | Tenant |
| Address: | 30 Pantano Plac , Brampton, L6X 0N6, Peel |
| Directions/Cross Streets: | James Potter Rd/Williams Pkwy |
| Rooms: | 10 |
| Bedrooms: | 3 |
| Bedrooms +: | 0 |
| Family Room: | T |
| Basement: | Full |
| Furnished: | Unfu |
| Level/Floor | Room | Length(ft) | Width(ft) | Descriptions | |
| Room 1 | Main | Family Ro | 16.83 | 12.37 | Overlooks Backyard, Open Concept |
| Room 2 | Main | Living Ro | 18.5 | 12.82 | Broadloom, Picture Window |
| Room 3 | Main | Dining Ro | Combined w/Living, Open Concept | ||
| Room 4 | Main | Kitchen | 15.48 | 12 | Ceramic Floor, Eat-in Kitchen |
| Room 5 | Main | Breakfast | Ceramic Floor, W/O To Deck | ||
| Room 6 | Second | Primary B | 17.84 | 12 | 5 Pc Ensuite, Walk-In Closet(s) |
| Room 7 | Second | Bedroom 2 | 10.23 | 10 | Window, Closet |
| Room 8 | Second | Bedroom 3 | 13.58 | 10.17 | Window, Closet |
| Room 9 | Second | Office | 8 | 7.25 | Open Concept, Window |
| Washroom Type | No. of Pieces | Level |
| Washroom Type 1 | 2 | Main |
| Washroom Type 2 | 4 | Second |
| Washroom Type 3 | 5 | Second |
| Washroom Type 4 | 0 | |
| Washroom Type 5 | 0 |
| Total Area: | 0.00 |
| Property Type: | Detached |
| Style: | 2-Storey |
| Exterior: | Brick, Vinyl Siding |
| Garage Type: | Built-In |
| (Parking/)Drive: | Private |
| Drive Parking Spaces: | 3 |
| Park #1 | |
| Parking Type: | Private |
| Park #2 | |
| Parking Type: | Private |
| Pool: | None |
| Laundry Access: | Ensuite |
| Property Features: | Fenced Yard, Park |
| CAC Included: | N |
| Water Included: | N |
| Cabel TV Included: | N |
| Common Elements Included: | N |
| Heat Included: | N |
| Parking Included: | Y |
| Condo Tax Included: | N |
| Building Insurance Included: | N |
| Fireplace/Stove: | Y |
| Heat Type: | Forced Air |
| Central Air Conditioning: | Central Air |
| Central Vac: | N |
| Laundry Level: | Syste |
| Ensuite Laundry: | F |
| Elevator Lift: | False |
| Sewers: | Sewer |
| Although the information displayed is believed to be accurate, no warranties or representations are made of any kind. |
| RE/MAX REAL ESTATE CENTRE TEAM ARORA REALTY |
- Listing -1 of 0
|
|

Arthur Sercan & Jenny Spanos
Sales Representative
Dir:
416-723-4688
Bus:
416-445-8855
| Book Showing | Email a Friend |
Jump To:
At a Glance:
| Type: | Freehold - Detached |
| Area: | Peel |
| Municipality: | Brampton |
| Neighbourhood: | Credit Valley |
| Style: | 2-Storey |
| Lot Size: | x 102.46(Feet) |
| Approximate Age: | |
| Tax: | $0 |
| Maintenance Fee: | $0 |
| Beds: | 3 |
| Baths: | 3 |
| Garage: | 0 |
| Fireplace: | Y |
| Air Conditioning: | |
| Pool: | None |
Locatin Map:

Listing added to your favorite list
Looking for resale homes?

By agreeing to Terms of Use, you will have ability to search up to 286604 listings and access to richer information than found on REALTOR.ca through my website.


