$799,999
Available - For Sale
Listing ID: N11941429
63 Annamaria Driv , Georgina, L4P 3R8, York
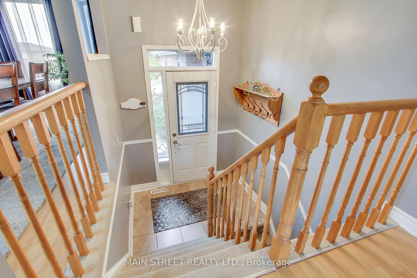
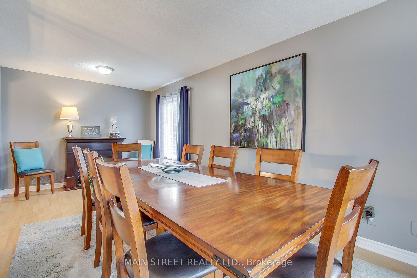
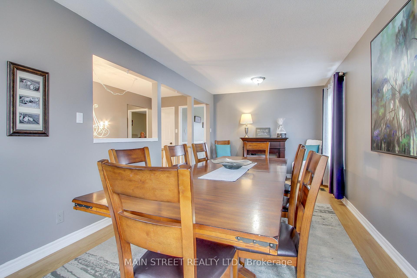
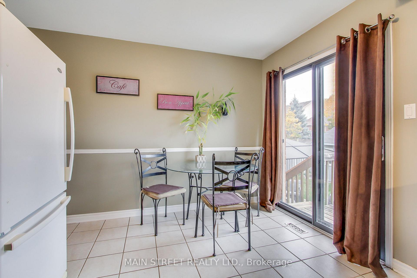
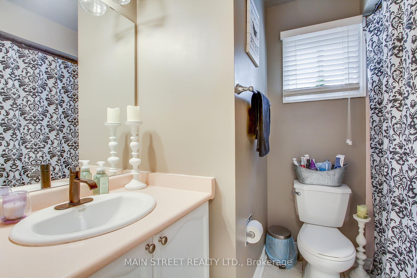
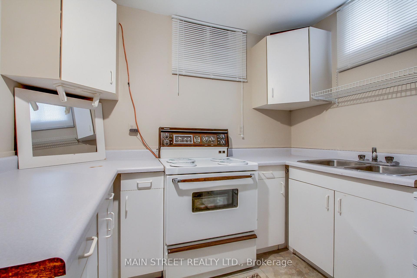
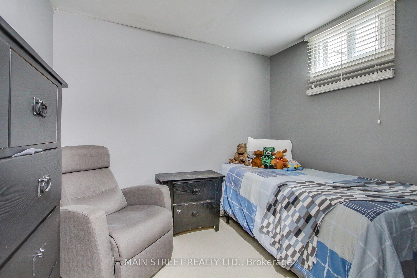
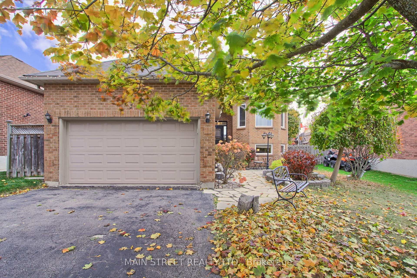
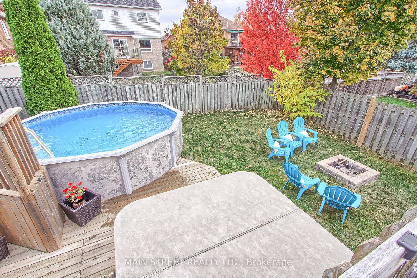
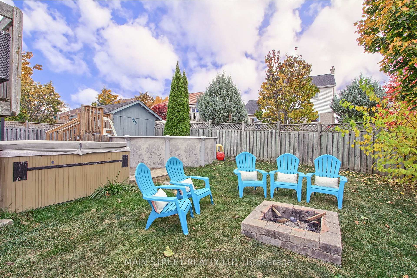
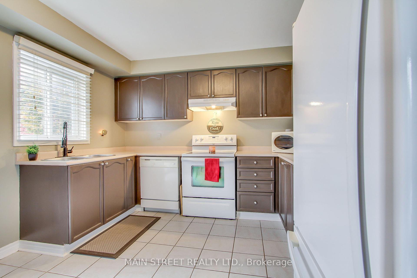
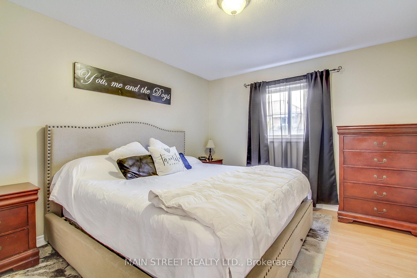
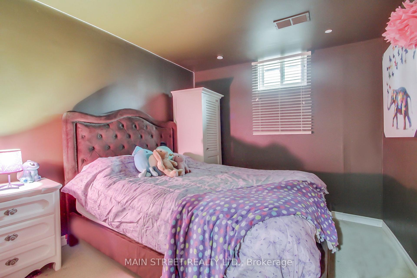
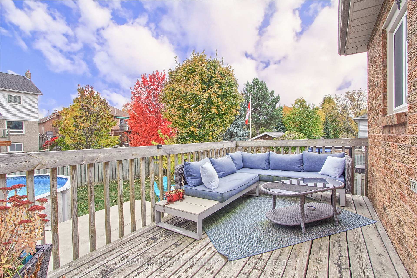
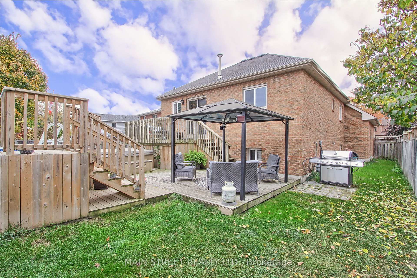
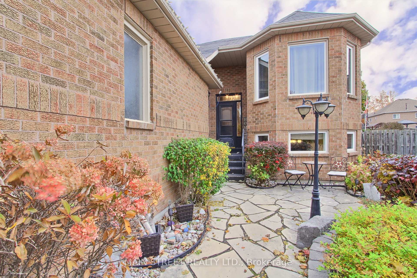

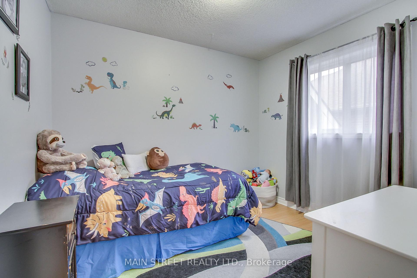
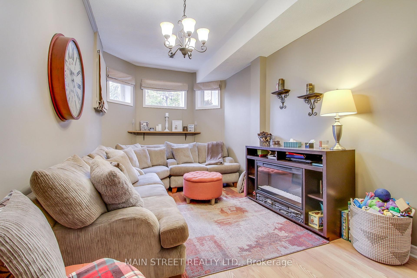
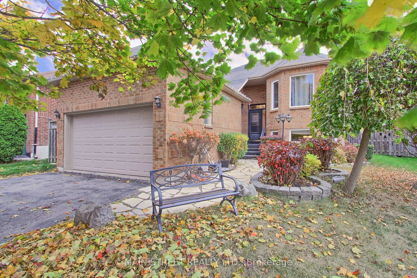
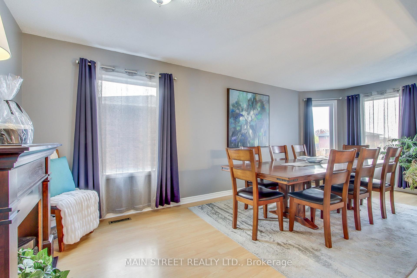
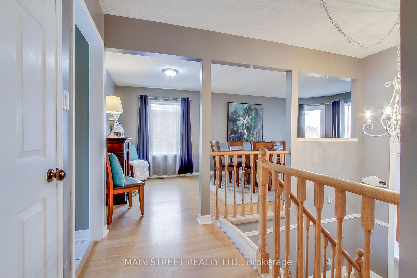
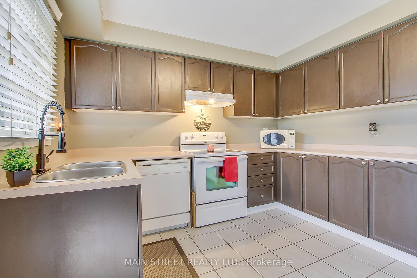
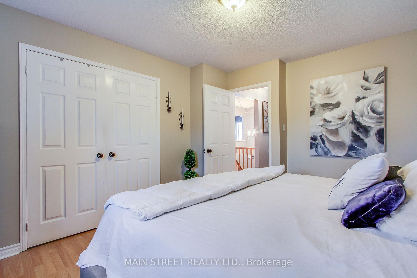
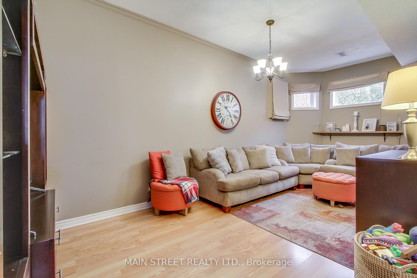
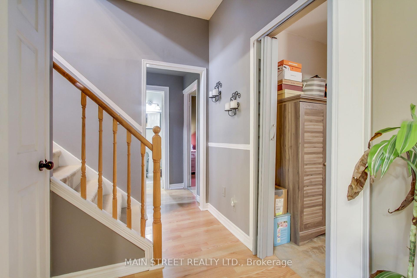
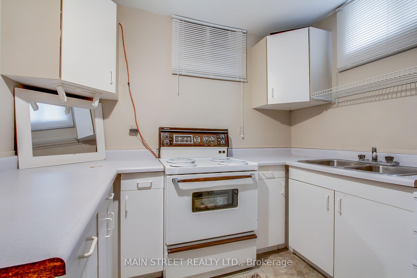
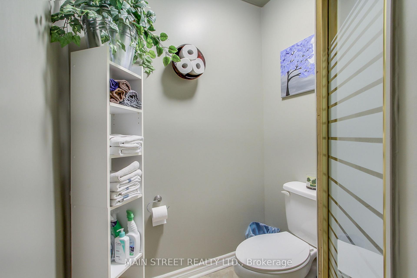
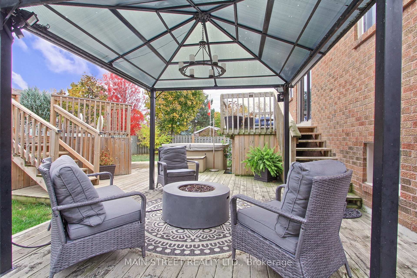
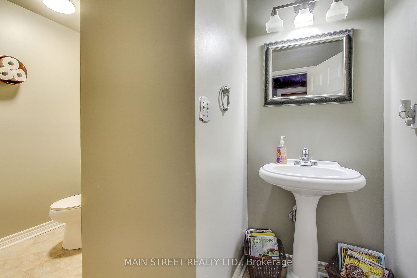
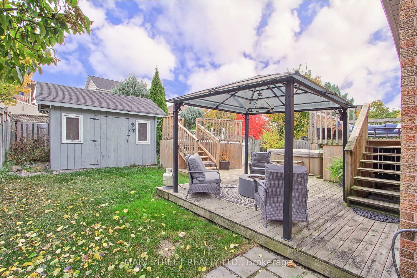
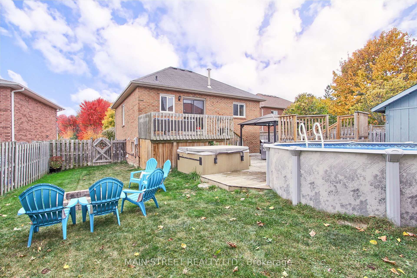
































| Welcome to this spacious 4 bedroom raised bungalow with a professionally finished lower level. Situated in a nice residential neighbourhood. Fully brick exterior with great curb appeal. Approximately 1500 sq ft of total living space. In-law suite potential with a second Kitchen, 2 bedrooms and a 3 piece bathroom in the lower level. Situated on a good size lot with lots of room for entertainment. Includes an above ground pool for summer fun. Fully fenced mature backyard that is 107 feet deep that includes a gas BBQ hook-up and a well built garden shed sitting on a concrete pad. Close to schools, park, shopping, restaurants, rec complex and public transportation. **EXTRAS** Gas BBQ Hook-up. Central Vac rough-in. Hot Tub is sold "As Is," It hasn't been used in 2 years and has been winterized. |
| Price | $799,999 |
| Taxes: | $4638.49 |
| Assessment Year: | 2024 |
| Occupancy by: | Owner |
| Address: | 63 Annamaria Driv , Georgina, L4P 3R8, York |
| Acreage: | < .50 |
| Directions/Cross Streets: | Annamaria Dr. & Spring Rd. |
| Rooms: | 4 |
| Rooms +: | 4 |
| Bedrooms: | 2 |
| Bedrooms +: | 2 |
| Family Room: | F |
| Basement: | Finished, Full |
| Level/Floor | Room | Length(ft) | Width(ft) | Descriptions | |
| Room 1 | Main | Kitchen | 13.55 | 10.92 | W/O To Deck, Eat-in Kitchen, Double Sink |
| Room 2 | Main | Dining Ro | 20.57 | 10 | Combined w/Living, Laminate, Window |
| Room 3 | Main | Bedroom | 11.15 | 11.91 | Laminate, Double Closet, Window |
| Room 4 | Main | Bedroom 2 | 10 | 6.56 | Laminate, Closet, Window |
| Room 5 | Lower | Kitchen | 10.46 | 8.95 | Combined w/Laundry, Double Sink, Window |
| Room 6 | Lower | Family Ro | 20.89 | 9.74 | Laminate, Above Grade Window |
| Room 7 | Lower | Bedroom 3 | 9.51 | 10.66 | Above Grade Window, Broadloom |
| Room 8 | Lower | Bedroom 4 | 7.71 | 9.38 | Above Grade Window, Broadloom |
| Washroom Type | No. of Pieces | Level |
| Washroom Type 1 | 4 | Main |
| Washroom Type 2 | 3 | Lower |
| Washroom Type 3 | 0 | |
| Washroom Type 4 | 0 | |
| Washroom Type 5 | 0 |
| Total Area: | 0.00 |
| Approximatly Age: | 31-50 |
| Property Type: | Detached |
| Style: | Bungalow-Raised |
| Exterior: | Brick |
| Garage Type: | Attached |
| (Parking/)Drive: | Private |
| Drive Parking Spaces: | 4 |
| Park #1 | |
| Parking Type: | Private |
| Park #2 | |
| Parking Type: | Private |
| Pool: | Above Gr |
| Other Structures: | Garden Shed |
| Approximatly Age: | 31-50 |
| Property Features: | School, Public Transit |
| CAC Included: | N |
| Water Included: | N |
| Cabel TV Included: | N |
| Common Elements Included: | N |
| Heat Included: | N |
| Parking Included: | N |
| Condo Tax Included: | N |
| Building Insurance Included: | N |
| Fireplace/Stove: | N |
| Heat Type: | Forced Air |
| Central Air Conditioning: | Central Air |
| Central Vac: | Y |
| Laundry Level: | Syste |
| Ensuite Laundry: | F |
| Elevator Lift: | False |
| Sewers: | Sewer |
| Utilities-Cable: | A |
| Utilities-Hydro: | Y |
$
%
Years
This calculator is for demonstration purposes only. Always consult a professional
financial advisor before making personal financial decisions.
| Although the information displayed is believed to be accurate, no warranties or representations are made of any kind. |
| MAIN STREET REALTY LTD. |
- Listing -1 of 0
|
|

Arthur Sercan & Jenny Spanos
Sales Representative
Dir:
416-723-4688
Bus:
416-445-8855
| Virtual Tour | Book Showing | Email a Friend |
Jump To:
At a Glance:
| Type: | Freehold - Detached |
| Area: | York |
| Municipality: | Georgina |
| Neighbourhood: | Keswick North |
| Style: | Bungalow-Raised |
| Lot Size: | x 107.61(Feet) |
| Approximate Age: | 31-50 |
| Tax: | $4,638.49 |
| Maintenance Fee: | $0 |
| Beds: | 2+2 |
| Baths: | 2 |
| Garage: | 0 |
| Fireplace: | N |
| Air Conditioning: | |
| Pool: | Above Gr |
Locatin Map:
Payment Calculator:

Listing added to your favorite list
Looking for resale homes?

By agreeing to Terms of Use, you will have ability to search up to 286604 listings and access to richer information than found on REALTOR.ca through my website.


