$599,950
Available - For Sale
Listing ID: X11924712
3967 WELLAND Stre , Niagara Falls, L2G 6S6, Niagara
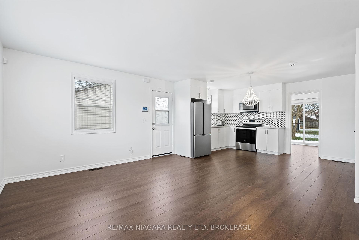
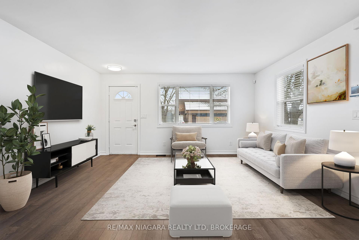
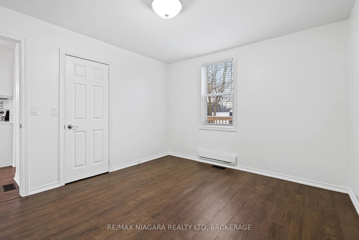
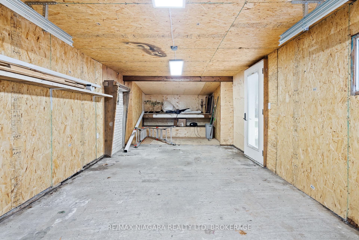
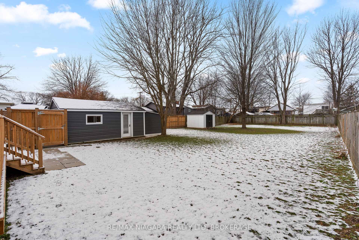
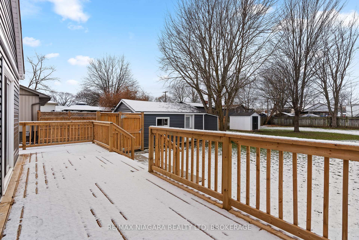
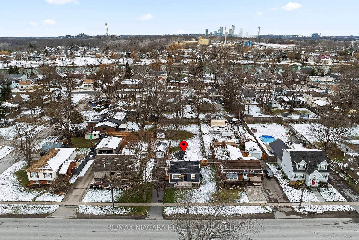
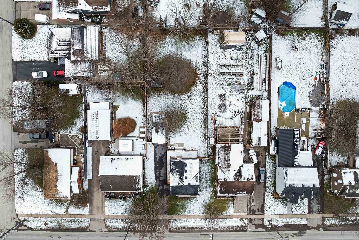
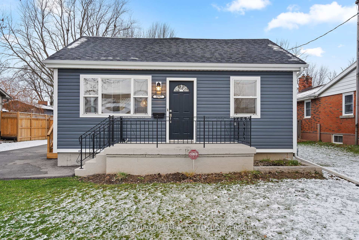
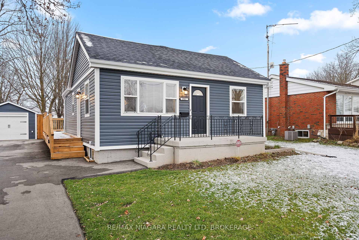
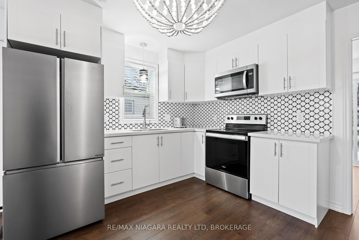
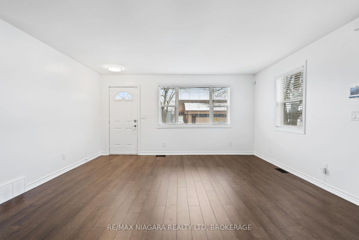
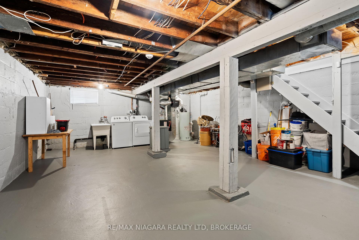
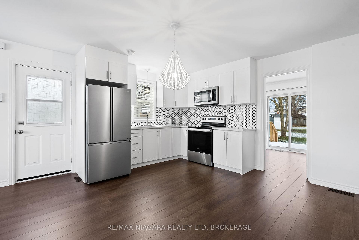
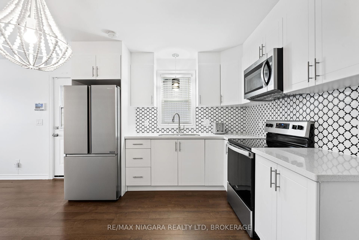
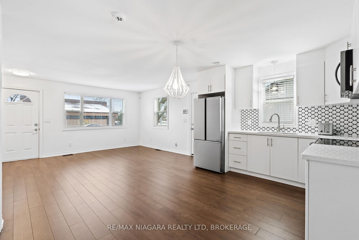
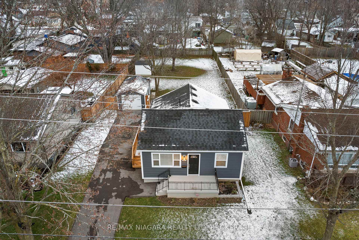
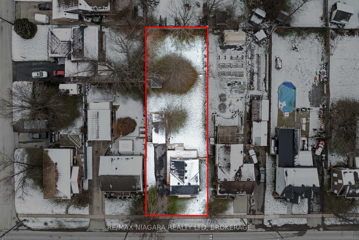
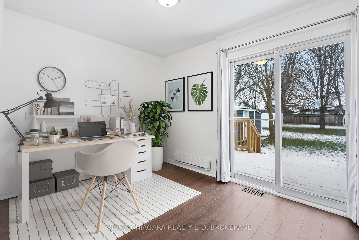
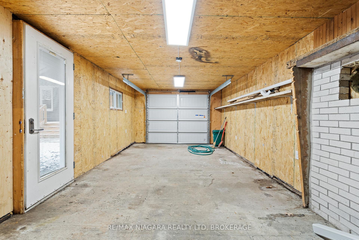
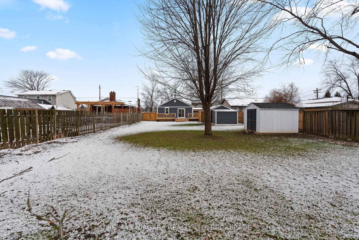
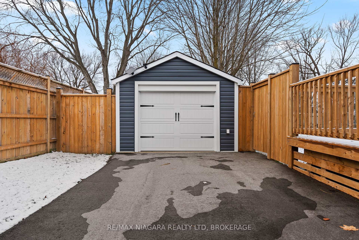
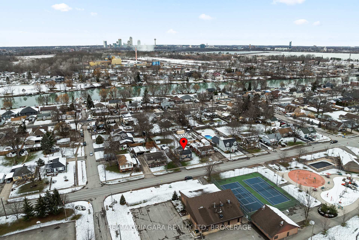
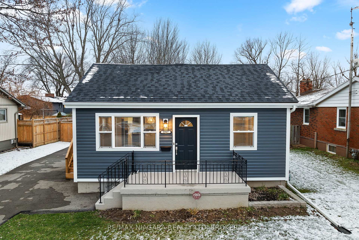
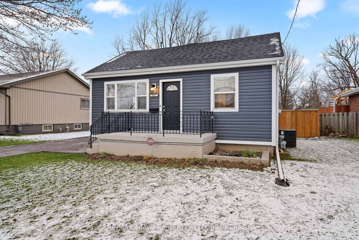
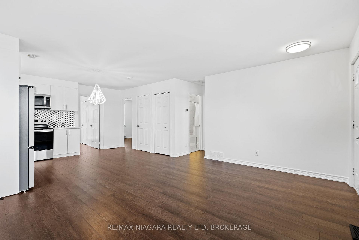
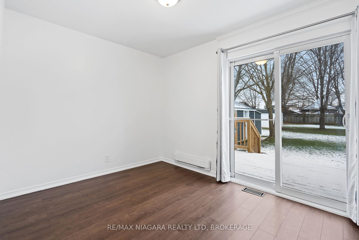
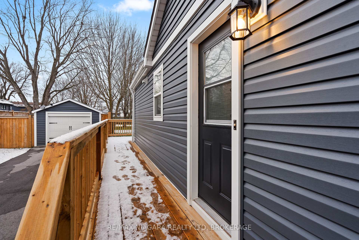
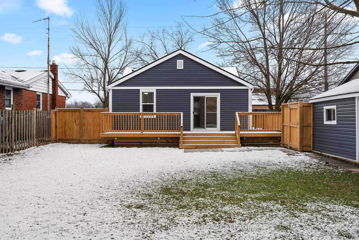
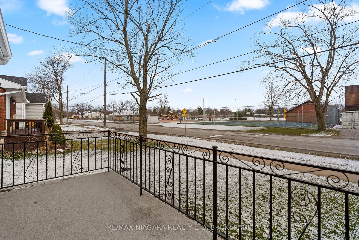
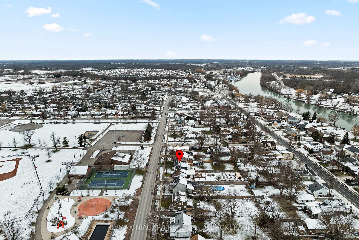
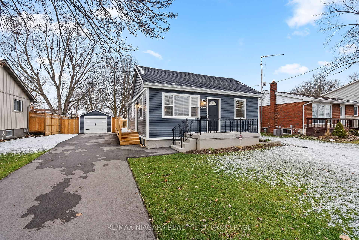
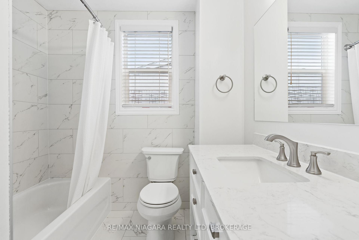
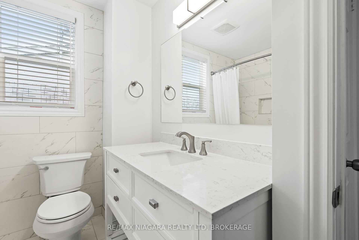
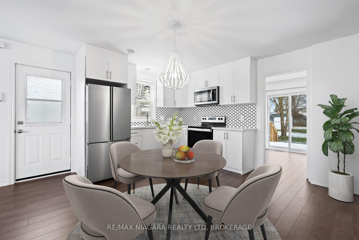
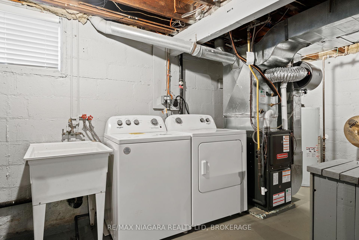
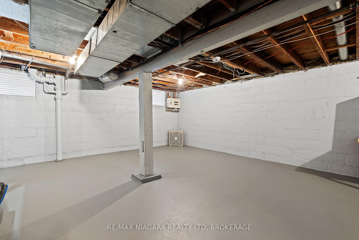
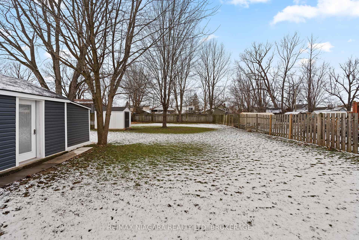
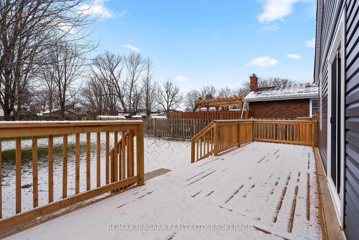
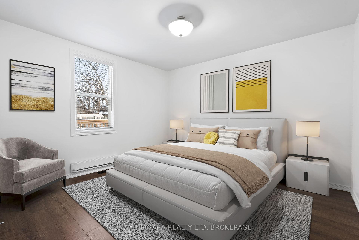








































| Welcome to 3967 Welland St., Niagara Falls where modern elegance meets timeless charm. This beautifully renovated bungalow is truly move-in ready, offering a perfect blend of style, comfort, and convenience. Featuring three spacious bedrooms, a sleek open-concept design with a brand-new kitchen, quartz countertops, stainless steel appliances, flooring, siding, roof, deck, driveway, furnace, air conditioning and exceptional attention to detail, this home is designed for those who value quality craftsmanship. The large basement provides endless possibilities to create the perfect space for your needs, while the 186-foot-deep lot offers a spacious backyard ready to be transformed into your dream oasis, whether its a garden, pool, or relaxing retreat. Situated in the heart of Chippawa, this home is close to top-rated schools, Chippawa Park, and the Niagara River and offers an easy commute to the QEW. If you're searching for a home where every detail has been thoughtfully considered, 3967 Welland St. is ready to welcome you! |
| Price | $599,950 |
| Taxes: | $2909.00 |
| Assessment Year: | 2024 |
| Occupancy by: | Vacant |
| Address: | 3967 WELLAND Stre , Niagara Falls, L2G 6S6, Niagara |
| Acreage: | < .50 |
| Directions/Cross Streets: | ACROSS FROM LYONS PARK BETWEEN SOFIA & OLIVER- MAIN ST CHIPPAWA TO OLIVER TO WELLAND, TURN RIGHT |
| Rooms: | 6 |
| Rooms +: | 0 |
| Bedrooms: | 3 |
| Bedrooms +: | 0 |
| Family Room: | T |
| Basement: | Unfinished, Full |
| Level/Floor | Room | Length(ft) | Width(ft) | Descriptions | |
| Room 1 | Main | Kitchen | 13.48 | 9.22 | |
| Room 2 | Main | Living Ro | 9.48 | 14.99 | |
| Room 3 | Main | Primary B | 10.99 | 11.97 | |
| Room 4 | Main | Bedroom | 8.5 | 10.99 | |
| Room 5 | Main | Bedroom | 9.48 | 9.48 | |
| Room 6 | Main | Bathroom | 9.18 | 7.25 |
| Washroom Type | No. of Pieces | Level |
| Washroom Type 1 | 4 | Main |
| Washroom Type 2 | 0 | |
| Washroom Type 3 | 0 | |
| Washroom Type 4 | 0 | |
| Washroom Type 5 | 0 | |
| Washroom Type 6 | 4 | Main |
| Washroom Type 7 | 0 | |
| Washroom Type 8 | 0 | |
| Washroom Type 9 | 0 | |
| Washroom Type 10 | 0 |
| Total Area: | 0.00 |
| Approximatly Age: | 51-99 |
| Property Type: | Detached |
| Style: | Bungalow |
| Exterior: | Vinyl Siding |
| Garage Type: | Detached |
| (Parking/)Drive: | Private |
| Drive Parking Spaces: | 4 |
| Park #1 | |
| Parking Type: | Private |
| Park #2 | |
| Parking Type: | Private |
| Pool: | None |
| Approximatly Age: | 51-99 |
| Approximatly Square Footage: | 700-1100 |
| Property Features: | Fenced Yard |
| CAC Included: | N |
| Water Included: | N |
| Cabel TV Included: | N |
| Common Elements Included: | N |
| Heat Included: | N |
| Parking Included: | N |
| Condo Tax Included: | N |
| Building Insurance Included: | N |
| Fireplace/Stove: | Y |
| Heat Type: | Forced Air |
| Central Air Conditioning: | Central Air |
| Central Vac: | N |
| Laundry Level: | Syste |
| Ensuite Laundry: | F |
| Elevator Lift: | False |
| Sewers: | Sewer |
| Utilities-Cable: | Y |
| Utilities-Hydro: | Y |
$
%
Years
This calculator is for demonstration purposes only. Always consult a professional
financial advisor before making personal financial decisions.
| Although the information displayed is believed to be accurate, no warranties or representations are made of any kind. |
| RE/MAX NIAGARA REALTY LTD, BROKERAGE |
- Listing -1 of 0
|
|

Arthur Sercan & Jenny Spanos
Sales Representative
Dir:
416-723-4688
Bus:
416-445-8855
| Virtual Tour | Book Showing | Email a Friend |
Jump To:
At a Glance:
| Type: | Freehold - Detached |
| Area: | Niagara |
| Municipality: | Niagara Falls |
| Neighbourhood: | 223 - Chippawa |
| Style: | Bungalow |
| Lot Size: | x 185.00(Feet) |
| Approximate Age: | 51-99 |
| Tax: | $2,909 |
| Maintenance Fee: | $0 |
| Beds: | 3 |
| Baths: | 1 |
| Garage: | 0 |
| Fireplace: | Y |
| Air Conditioning: | |
| Pool: | None |
Locatin Map:
Payment Calculator:

Listing added to your favorite list
Looking for resale homes?

By agreeing to Terms of Use, you will have ability to search up to 286604 listings and access to richer information than found on REALTOR.ca through my website.


