$469,900
Available - For Sale
Listing ID: X12053199
11 Radeski Stre , Quinte West, K8V 4H2, Hastings
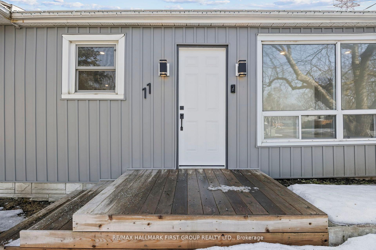
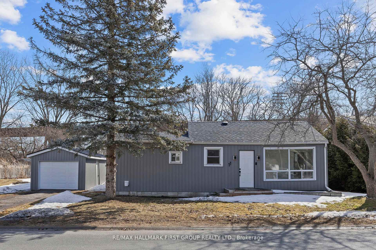
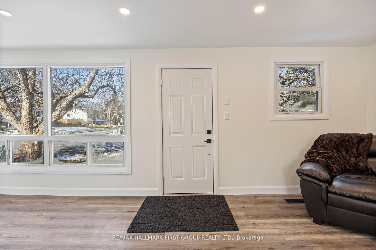
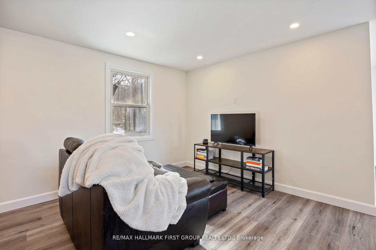
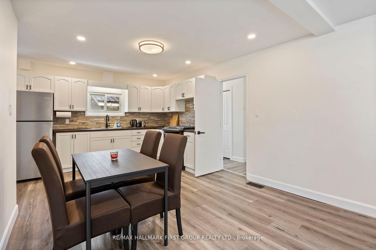
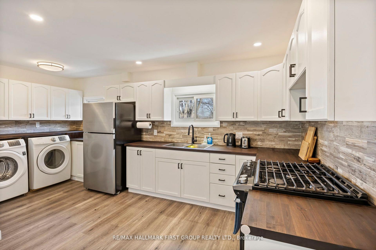
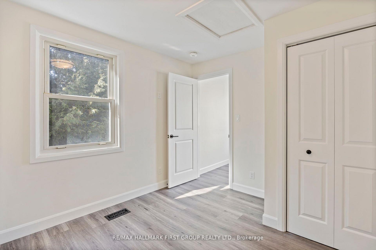
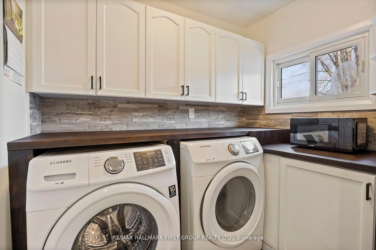
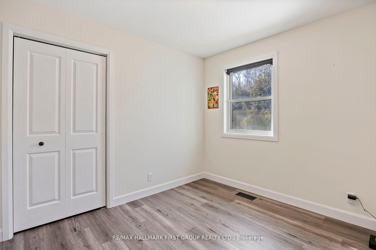
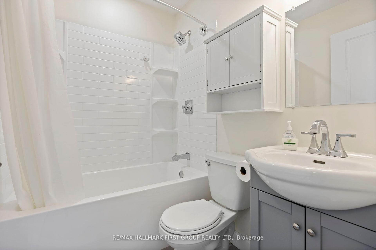
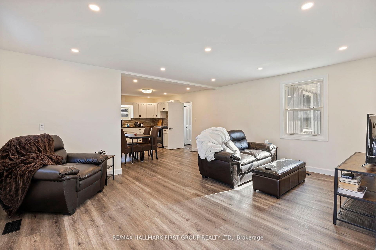
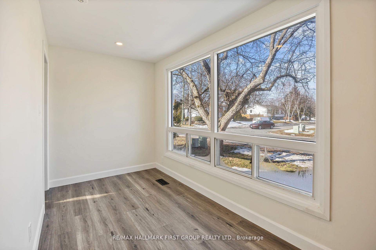
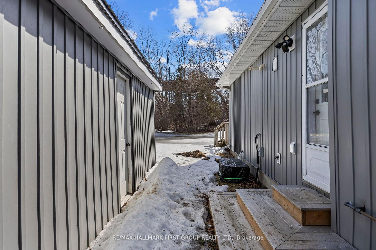
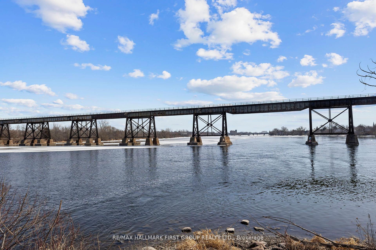
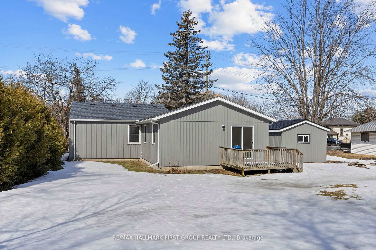
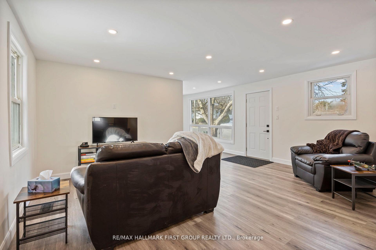
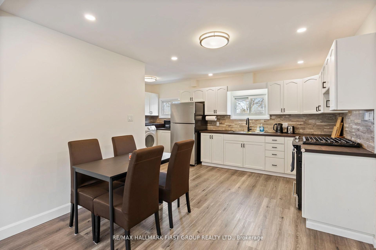
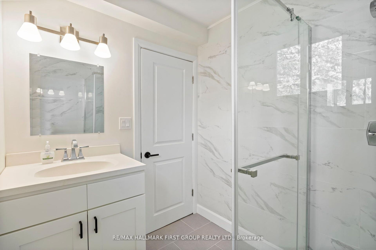
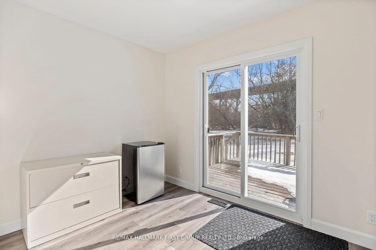
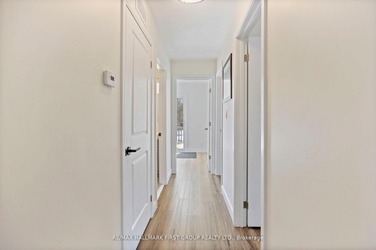
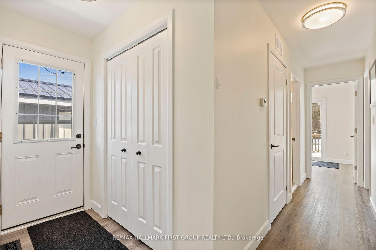
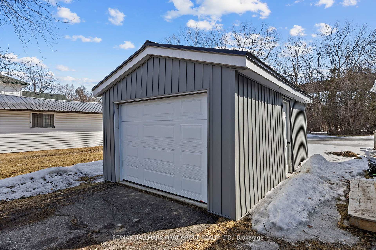
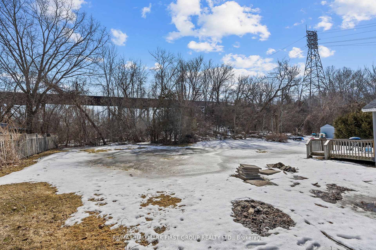
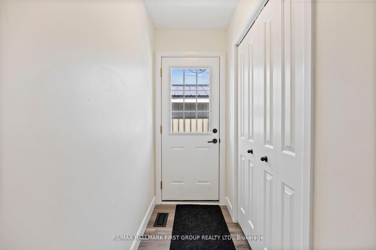
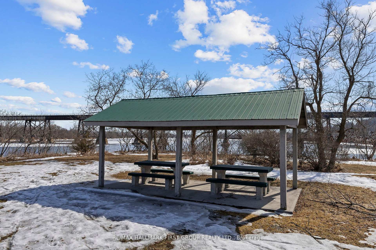

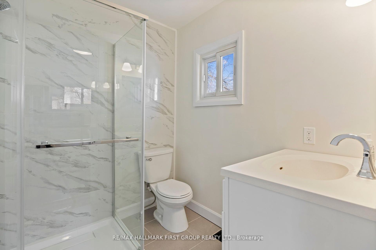
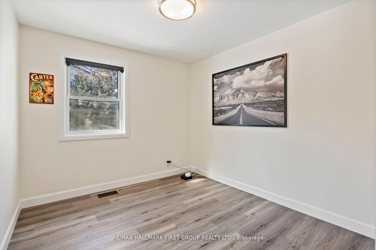
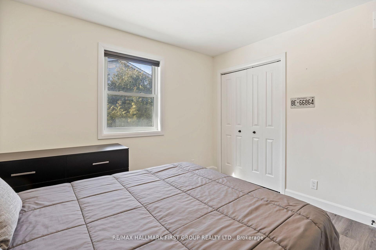
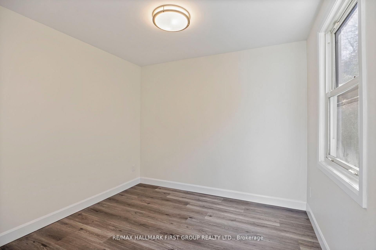
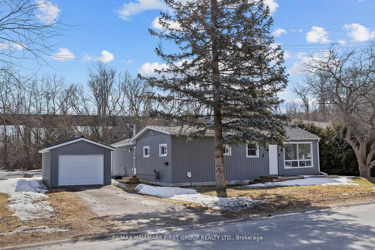
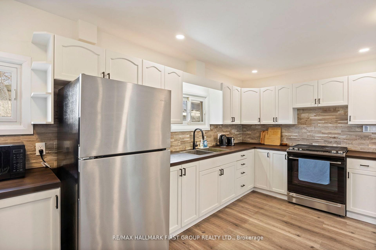
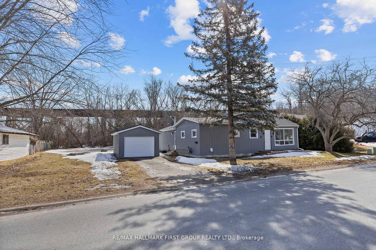
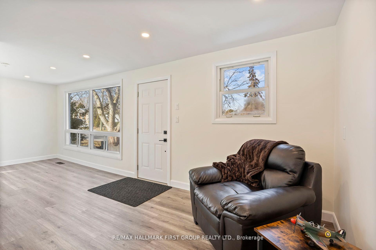
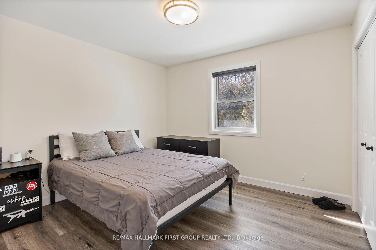
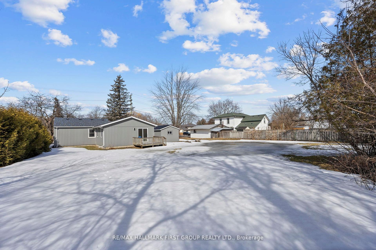
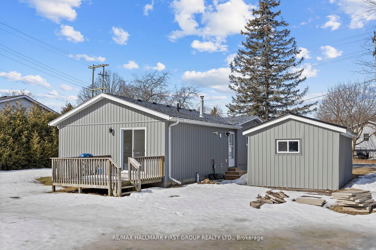
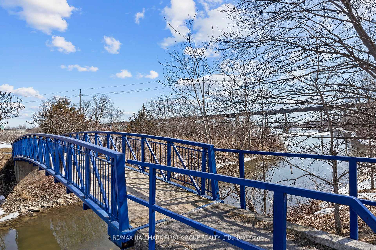
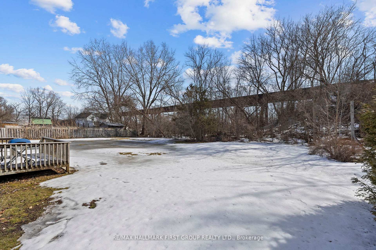







































| Welcome to 11 Radeski St, where comfort meets enjoyment! This delightful Trenton home offers the perfect setting for family living, blending a well-maintained interior with an exceptional outdoor space. Inside, you'll discover a spacious layout featuring 4 bedrooms and 2 bathrooms, providing ample room for growing families or those seeking extra space. The home is designed for comfortable everyday living, with a warm and inviting atmosphere. Stepping outside, you'll be captivated by the massive yard, perfect for outdoor activities, gardening, and entertaining. Imagine endless possibilities for family fun and relaxation. Adding to the appeal, this property is just steps away from the scenic Trent River, offering opportunities for leisurely walks, fishing, and enjoying the tranquil waterfront. Key features include: 4 spacious bedrooms and 2 well appointed bathrooms. A large, open concept living area. An exceptionally large yard. A detached garage for parking and storage. Convenient access to CFB Trenton, Schools, Shops, Restaurants, and Highway 401. Proximity to downtown Trenton's amenities. This property offers a unique lifestyle, combining comfortable interior living with outstanding outdoor recreational opportunities. Don't miss your chance to make 11 Radeski St your own. Schedule a viewing today! NOTE: Renovated in 2024. Double Lot. Move-In ready. Quick closing available. Potential for two units. Public transit on street. Quiet neighbourhood with great neighbours. Side entrance steps to detached garage. Security cameras |
| Price | $469,900 |
| Taxes: | $1290.67 |
| Occupancy by: | Owner |
| Address: | 11 Radeski Stre , Quinte West, K8V 4H2, Hastings |
| Directions/Cross Streets: | Radeski St & Water St |
| Rooms: | 8 |
| Bedrooms: | 4 |
| Bedrooms +: | 0 |
| Family Room: | F |
| Basement: | Crawl Space |
| Level/Floor | Room | Length(ft) | Width(ft) | Descriptions | |
| Room 1 | Main | Kitchen | 17.15 | 8.04 | Family Size Kitchen, Modern Kitchen, Updated |
| Room 2 | Main | Dining Ro | 10.82 | 7.25 | Laminate, Open Concept |
| Room 3 | Main | Living Ro | 17.22 | 13.35 | Large Window, Laminate, Combined w/Sitting |
| Room 4 | Main | Bedroom | 11.18 | 10.4 | Closet, Window, Laminate |
| Room 5 | Main | Bedroom 2 | 10.43 | 9.41 | Window, Closet, Laminate |
| Room 6 | Main | Bedroom 3 | 10.1 | 7.64 | W/O To Deck, Laminate, Sliding Doors |
| Room 7 | Main | Bedroom 4 | 10.5 | 9.48 | Laminate, Window |
| Room 8 | Main | Bathroom | 6.56 | 4.95 | |
| Room 9 | Main | Bathroom | 6.69 | 5.94 |
| Washroom Type | No. of Pieces | Level |
| Washroom Type 1 | 4 | Main |
| Washroom Type 2 | 3 | Main |
| Washroom Type 3 | 0 | |
| Washroom Type 4 | 0 | |
| Washroom Type 5 | 0 |
| Total Area: | 0.00 |
| Property Type: | Detached |
| Style: | Bungalow |
| Exterior: | Vinyl Siding |
| Garage Type: | Detached |
| (Parking/)Drive: | Private |
| Drive Parking Spaces: | 2 |
| Park #1 | |
| Parking Type: | Private |
| Park #2 | |
| Parking Type: | Private |
| Pool: | None |
| Approximatly Square Footage: | 1100-1500 |
| Property Features: | Golf, Hospital |
| CAC Included: | N |
| Water Included: | N |
| Cabel TV Included: | N |
| Common Elements Included: | N |
| Heat Included: | N |
| Parking Included: | N |
| Condo Tax Included: | N |
| Building Insurance Included: | N |
| Fireplace/Stove: | N |
| Heat Type: | Forced Air |
| Central Air Conditioning: | Central Air |
| Central Vac: | N |
| Laundry Level: | Syste |
| Ensuite Laundry: | F |
| Sewers: | Sewer |
$
%
Years
This calculator is for demonstration purposes only. Always consult a professional
financial advisor before making personal financial decisions.
| Although the information displayed is believed to be accurate, no warranties or representations are made of any kind. |
| RE/MAX HALLMARK FIRST GROUP REALTY LTD. |
- Listing -1 of 0
|
|

Arthur Sercan & Jenny Spanos
Sales Representative
Dir:
416-723-4688
Bus:
416-445-8855
| Virtual Tour | Book Showing | Email a Friend |
Jump To:
At a Glance:
| Type: | Freehold - Detached |
| Area: | Hastings |
| Municipality: | Quinte West |
| Neighbourhood: | Trenton Ward |
| Style: | Bungalow |
| Lot Size: | x 135.66(Feet) |
| Approximate Age: | |
| Tax: | $1,290.67 |
| Maintenance Fee: | $0 |
| Beds: | 4 |
| Baths: | 2 |
| Garage: | 0 |
| Fireplace: | N |
| Air Conditioning: | |
| Pool: | None |
Locatin Map:
Payment Calculator:

Listing added to your favorite list
Looking for resale homes?

By agreeing to Terms of Use, you will have ability to search up to 286604 listings and access to richer information than found on REALTOR.ca through my website.


