$2,900
Available - For Rent
Listing ID: W12054915
1825 Davenport Road , Toronto, M6N 1B8, Toronto
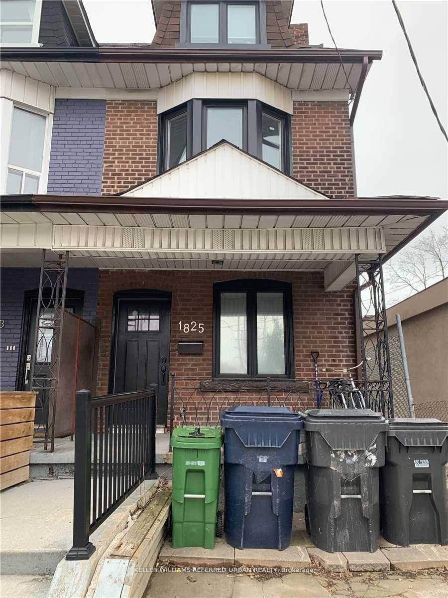
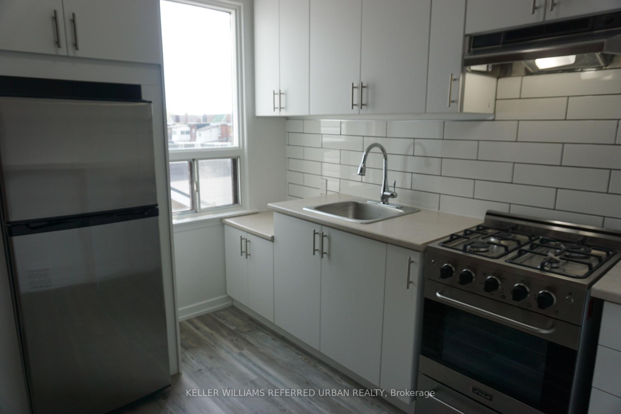
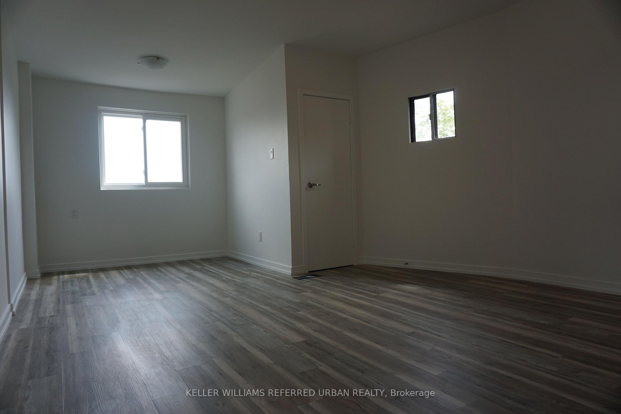
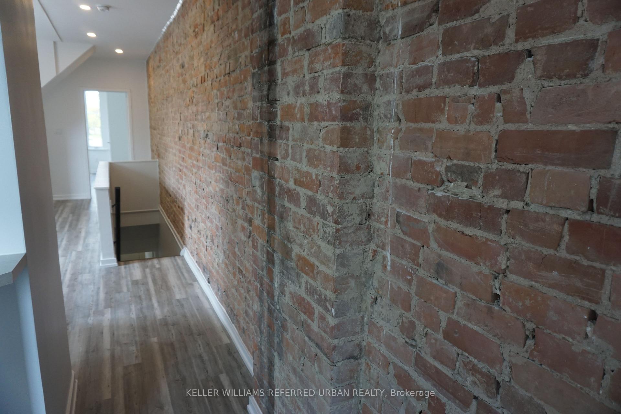
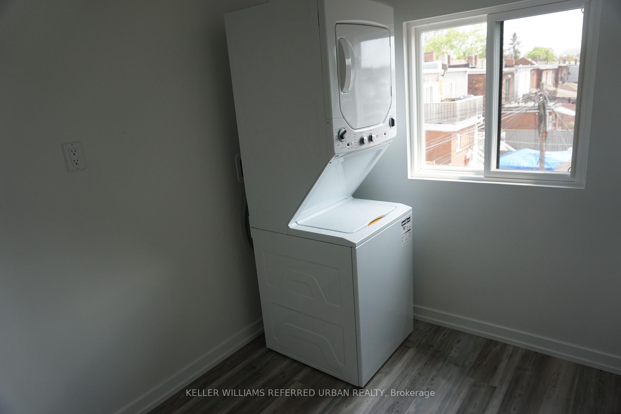
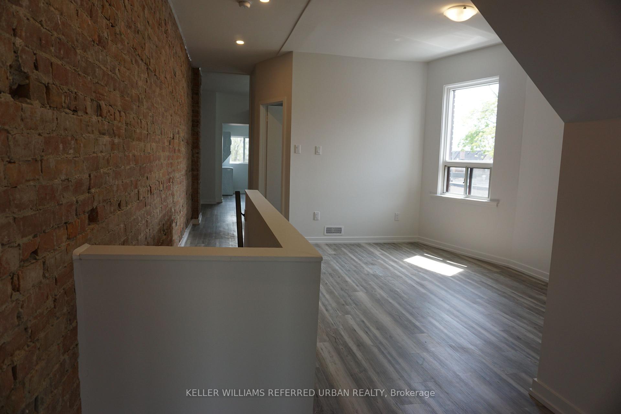
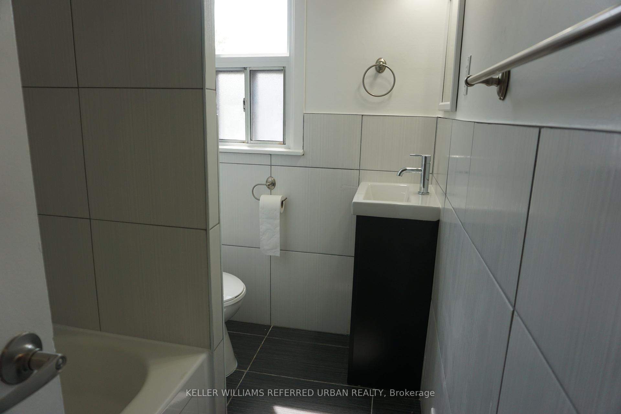
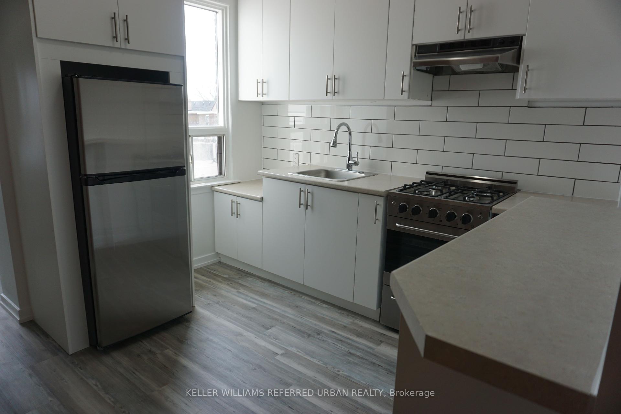
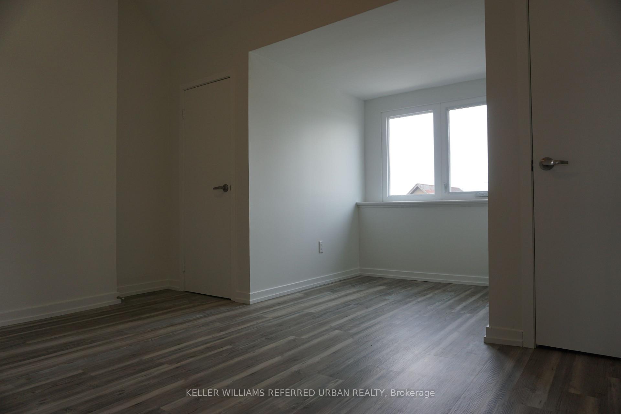
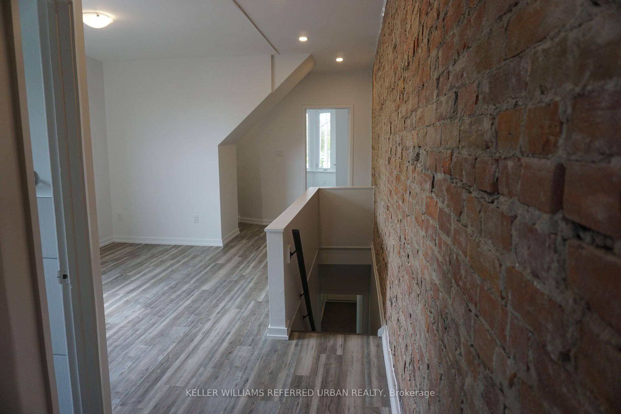
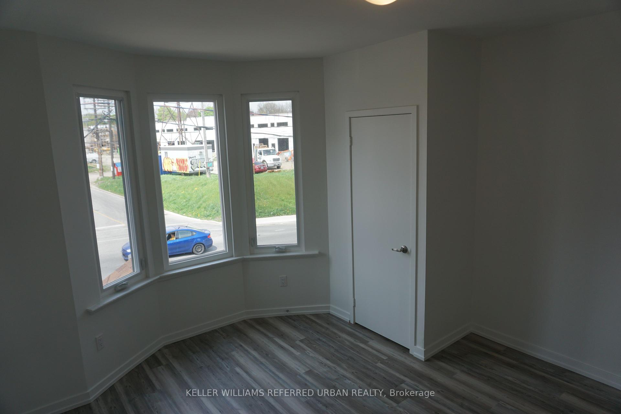
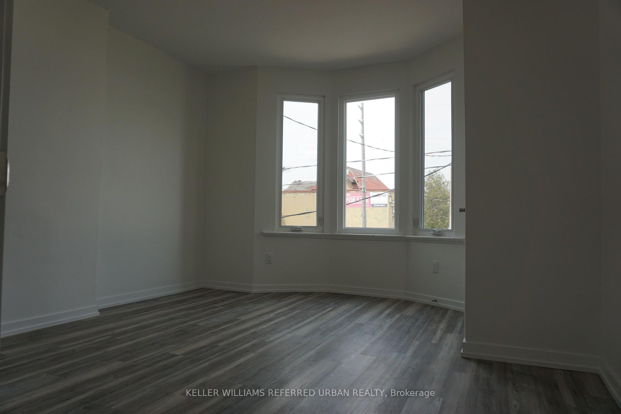
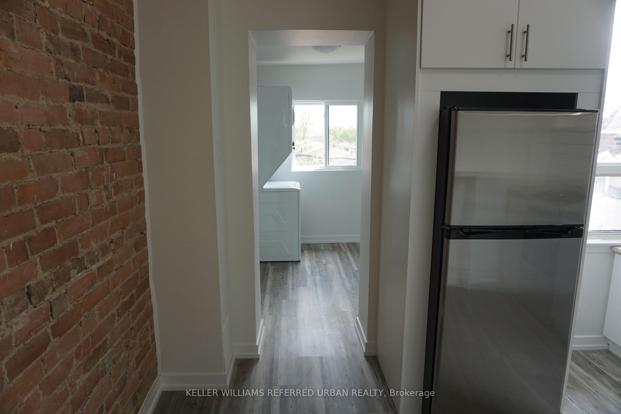
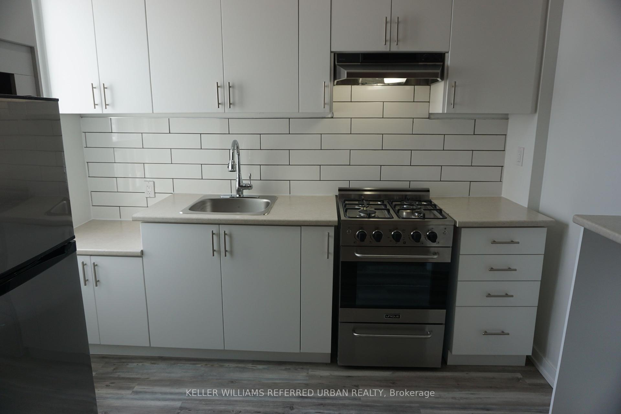














| Stunning 2-Level Apartment with Character & Convenience! This well-maintained 3-bedroom apartment has it all: Tons of exposed brick, modern finishes, and thoughtful details throughout. The spacious layout includes a massive primary bedroom, a sleek kitchen with stainless steel appliances, and the convenience of private laundry. Nestled in a fantastic neighborhood, you're just steps from TTC bus stops, Earlscourt Park, top-rated schools, and the vibrant shops & restaurants on St. Clair Ave W. This one wont last so book your showing today! Street parking available through the city. |
| Price | $2,900 |
| Taxes: | $0.00 |
| Occupancy by: | Tenant |
| Address: | 1825 Davenport Road , Toronto, M6N 1B8, Toronto |
| Directions/Cross Streets: | Davenport & Symington |
| Rooms: | 6 |
| Bedrooms: | 3 |
| Bedrooms +: | 0 |
| Family Room: | F |
| Basement: | Apartment |
| Furnished: | Unfu |
| Level/Floor | Room | Length(ft) | Width(ft) | Descriptions | |
| Room 1 | Second | Living Ro | 41.52 | 41.98 | Laminate, Pot Lights |
| Room 2 | Second | Dining Ro | 41.52 | 41.98 | Laminate, Pot Lights |
| Room 3 | Second | Kitchen | 36.38 | 32.28 | Laminate, Stainless Steel Appl, Window |
| Room 4 | Second | Bedroom 3 | 47.36 | 38.74 | Laminate, Closet |
| Room 5 | Third | Primary B | 38.74 | 44.97 | Laminate, Closet, Window |
| Room 6 | Third | Bedroom 2 | 62.94 | 40.9 | Laminate, Closet, Window |
| Washroom Type | No. of Pieces | Level |
| Washroom Type 1 | 4 | Second |
| Washroom Type 2 | 0 | |
| Washroom Type 3 | 0 | |
| Washroom Type 4 | 0 | |
| Washroom Type 5 | 0 |
| Total Area: | 0.00 |
| Property Type: | Att/Row/Townhouse |
| Style: | 3-Storey |
| Exterior: | Brick |
| Garage Type: | Detached |
| (Parking/)Drive: | None |
| Drive Parking Spaces: | 0 |
| Park #1 | |
| Parking Type: | None |
| Park #2 | |
| Parking Type: | None |
| Pool: | None |
| Laundry Access: | Ensuite |
| Property Features: | Park, Public Transit |
| CAC Included: | N |
| Water Included: | N |
| Cabel TV Included: | N |
| Common Elements Included: | N |
| Heat Included: | N |
| Parking Included: | N |
| Condo Tax Included: | N |
| Building Insurance Included: | N |
| Fireplace/Stove: | N |
| Heat Type: | Forced Air |
| Central Air Conditioning: | Central Air |
| Central Vac: | N |
| Laundry Level: | Syste |
| Ensuite Laundry: | F |
| Sewers: | Sewer |
| Although the information displayed is believed to be accurate, no warranties or representations are made of any kind. |
| KELLER WILLIAMS REFERRED URBAN REALTY |
- Listing -1 of 0
|
|

Arthur Sercan & Jenny Spanos
Sales Representative
Dir:
416-723-4688
Bus:
416-445-8855
| Book Showing | Email a Friend |
Jump To:
At a Glance:
| Type: | Freehold - Att/Row/Townhouse |
| Area: | Toronto |
| Municipality: | Toronto W03 |
| Neighbourhood: | Weston-Pellam Park |
| Style: | 3-Storey |
| Lot Size: | x 0.00() |
| Approximate Age: | |
| Tax: | $0 |
| Maintenance Fee: | $0 |
| Beds: | 3 |
| Baths: | 1 |
| Garage: | 0 |
| Fireplace: | N |
| Air Conditioning: | |
| Pool: | None |
Locatin Map:

Listing added to your favorite list
Looking for resale homes?

By agreeing to Terms of Use, you will have ability to search up to 286604 listings and access to richer information than found on REALTOR.ca through my website.


