$699,900
Available - For Sale
Listing ID: X12026481
8 Bedard Boul , Petawawa, K8H 0B7, Renfrew
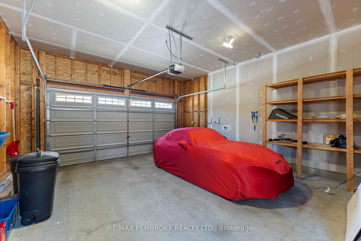
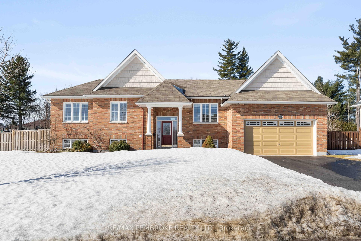
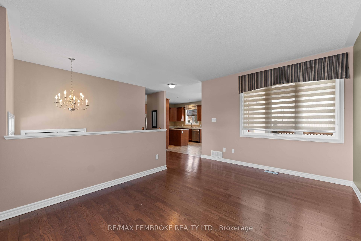
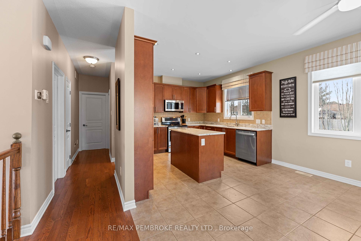
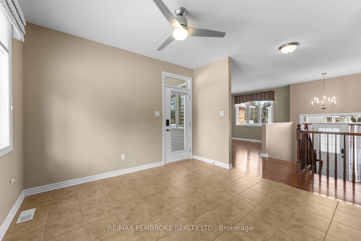
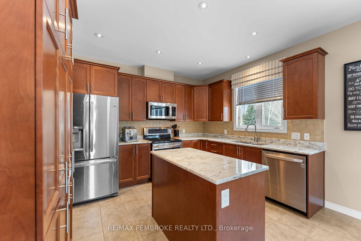
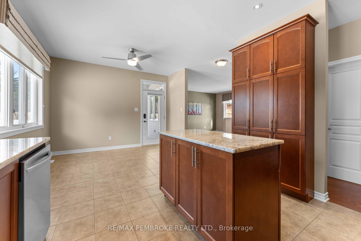
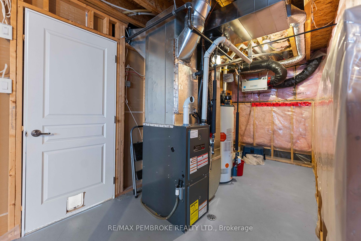
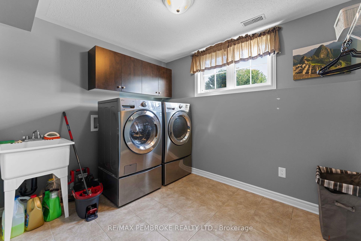
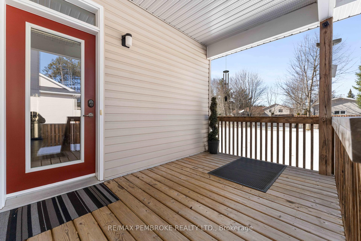
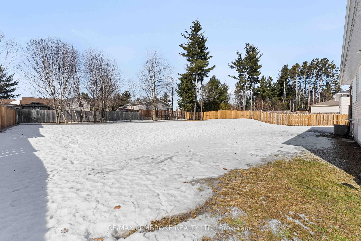
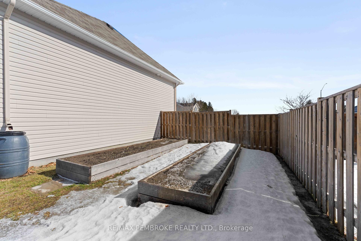
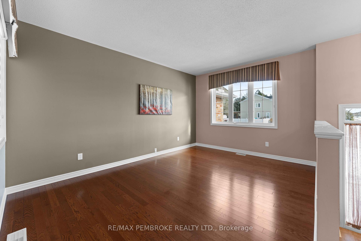
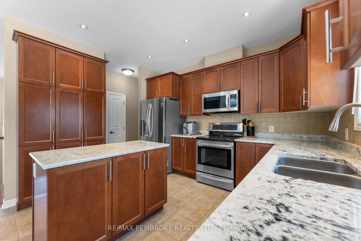
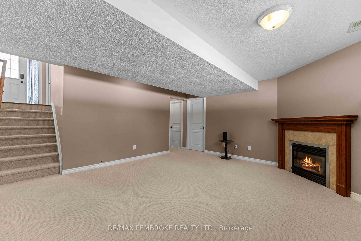
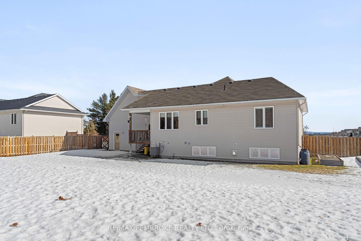
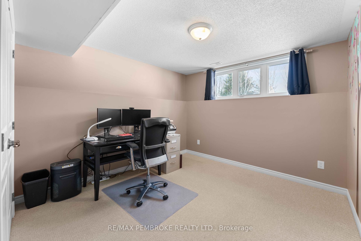
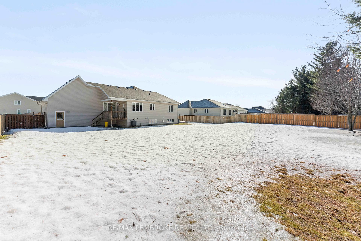
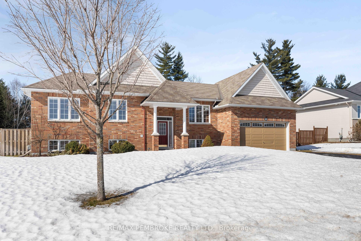
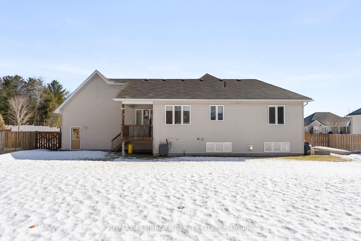
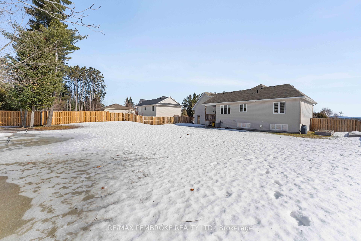
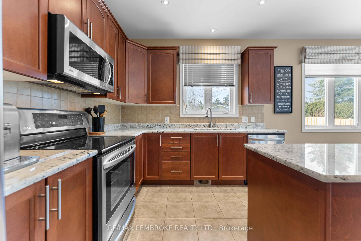
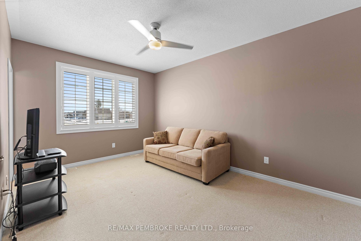
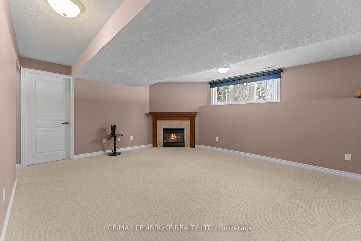
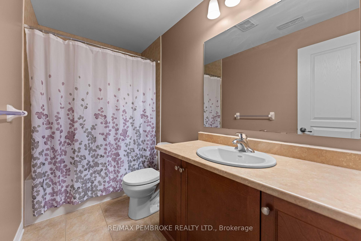
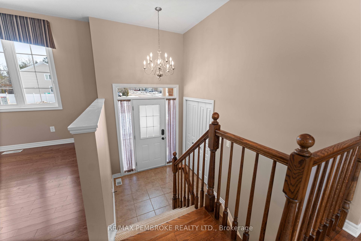
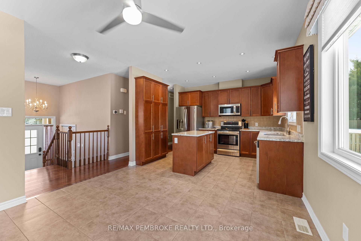
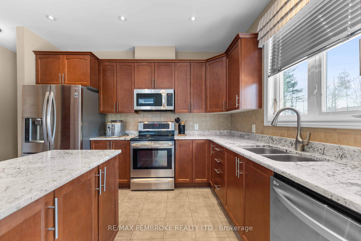
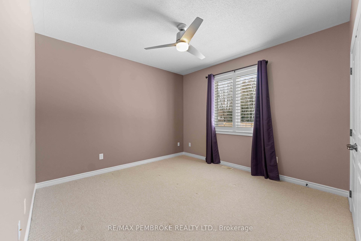
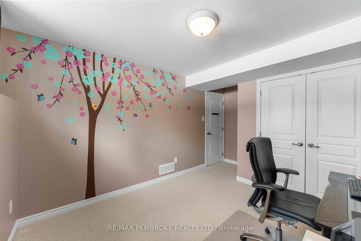
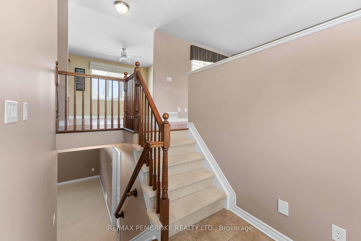
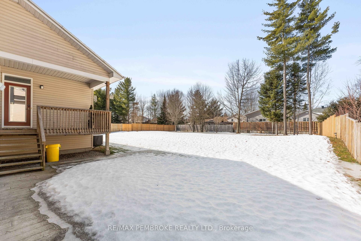
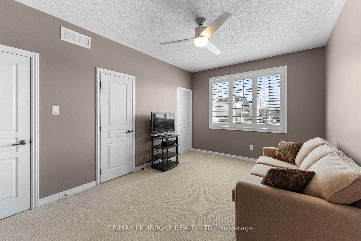
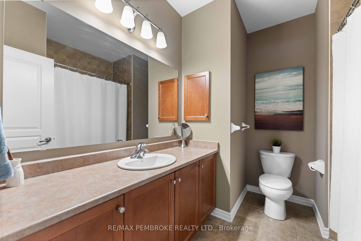
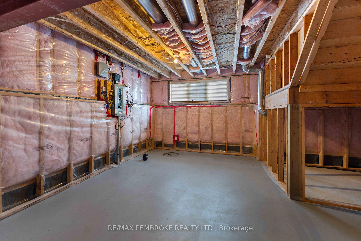
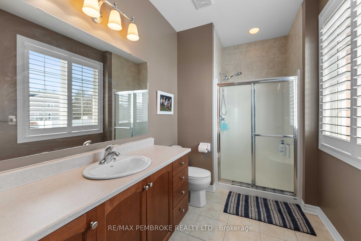
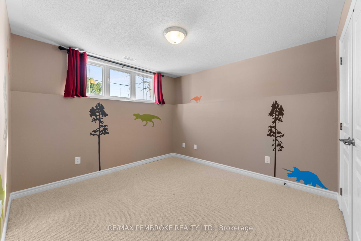
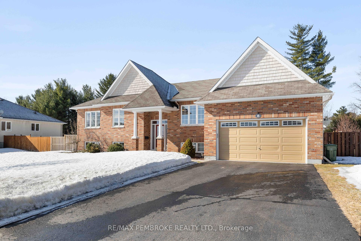
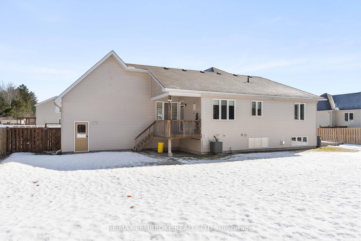
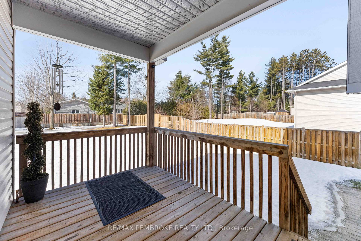
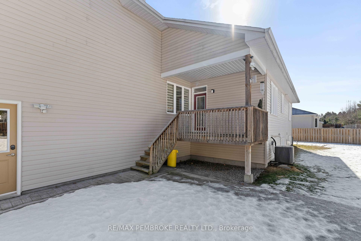









































| Your Dream Hi-Ranch Home Awaits! Nestled on an expansive estate-sized lot, this pristine hi-ranch home offers the perfect blend of comfort, style, and functionality. At the heart of the home is an oversized kitchen with gleaming granite countertops, seamlessly flowing into the open-concept dining area ideal for culinary creations, family gatherings, and entertaining guests.The spacious primary bedroom is your private retreat, complete with a walk-in closet and a luxurious 3-piece ensuite. Downstairs, a cozy rec room with a corner gas fireplace that is perfect for relaxing evenings. The lower level also boasts two additional large bedrooms, offering ample space for family, guests, or a home office. A third full bathroom and a convenient combined storage and utility room complete this versatile space. Spacious Laundry room included! With hardwood flooring throughout and wall-to-wall carpet in select areas for added warmth, this home isn't just a place to live it is a place to create lasting memories.Step outside to your deck and patio, where you can unwind while overlooking your fully fenced, oversized yard a perfect oasis for outdoor enjoyment. Don't miss your chance to make this stunning home. 24 hour irrevocable on all offers. |
| Price | $699,900 |
| Taxes: | $5006.94 |
| Assessment Year: | 2024 |
| Occupancy by: | Vacant |
| Address: | 8 Bedard Boul , Petawawa, K8H 0B7, Renfrew |
| Directions/Cross Streets: | Bedard and Murphy |
| Rooms: | 12 |
| Bedrooms: | 4 |
| Bedrooms +: | 0 |
| Family Room: | T |
| Basement: | Finished, Full |
| Level/Floor | Room | Length(ft) | Width(ft) | Descriptions | |
| Room 1 | Main | Primary B | 15.74 | 10.99 | |
| Room 2 | Main | Bedroom 2 | 11.05 | 14.4 | |
| Room 3 | Lower | Bedroom 3 | 14.46 | 10.99 | |
| Room 4 | Lower | Bedroom 4 | 11.64 | 10.5 | |
| Room 5 | Main | Dining Ro | 11.97 | 10.66 | |
| Room 6 | Lower | Family Ro | 16.66 | 14.46 | |
| Room 7 | Main | Kitchen | 11.97 | 9.97 | |
| Room 8 | Lower | Laundry | 10.14 | 7.05 | |
| Room 9 | Main | Living Ro | 15.74 | 11.22 | |
| Room 10 | Main | Bathroom | 10.5 | 6.4 | |
| Room 11 | Lower | Bathroom | 6.99 | 4.07 | |
| Room 12 | Main | Bathroom | 6.99 | 4.99 |
| Washroom Type | No. of Pieces | Level |
| Washroom Type 1 | 4 | Main |
| Washroom Type 2 | 3 | Main |
| Washroom Type 3 | 4 | Lower |
| Washroom Type 4 | 0 | |
| Washroom Type 5 | 0 |
| Total Area: | 0.00 |
| Property Type: | Detached |
| Style: | Other |
| Exterior: | Brick, Aluminum Siding |
| Garage Type: | Attached |
| Drive Parking Spaces: | 4 |
| Pool: | None |
| Approximatly Square Footage: | 1100-1500 |
| CAC Included: | N |
| Water Included: | N |
| Cabel TV Included: | N |
| Common Elements Included: | N |
| Heat Included: | N |
| Parking Included: | N |
| Condo Tax Included: | N |
| Building Insurance Included: | N |
| Fireplace/Stove: | Y |
| Heat Type: | Forced Air |
| Central Air Conditioning: | Central Air |
| Central Vac: | N |
| Laundry Level: | Syste |
| Ensuite Laundry: | F |
| Sewers: | Sewer |
$
%
Years
This calculator is for demonstration purposes only. Always consult a professional
financial advisor before making personal financial decisions.
| Although the information displayed is believed to be accurate, no warranties or representations are made of any kind. |
| RE/MAX PEMBROKE REALTY LTD. |
- Listing -1 of 0
|
|

Arthur Sercan & Jenny Spanos
Sales Representative
Dir:
416-723-4688
Bus:
416-445-8855
| Virtual Tour | Book Showing | Email a Friend |
Jump To:
At a Glance:
| Type: | Freehold - Detached |
| Area: | Renfrew |
| Municipality: | Petawawa |
| Neighbourhood: | 520 - Petawawa |
| Style: | Other |
| Lot Size: | x 150.92(Feet) |
| Approximate Age: | |
| Tax: | $5,006.94 |
| Maintenance Fee: | $0 |
| Beds: | 4 |
| Baths: | 3 |
| Garage: | 0 |
| Fireplace: | Y |
| Air Conditioning: | |
| Pool: | None |
Locatin Map:
Payment Calculator:

Listing added to your favorite list
Looking for resale homes?

By agreeing to Terms of Use, you will have ability to search up to 286604 listings and access to richer information than found on REALTOR.ca through my website.


