$1,749,000
Available - For Sale
Listing ID: W12054797
3604 Fortune Plac , Mississauga, L5M 7L8, Peel
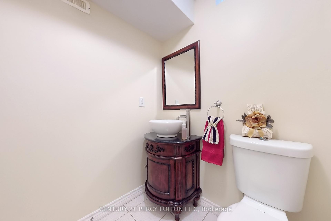
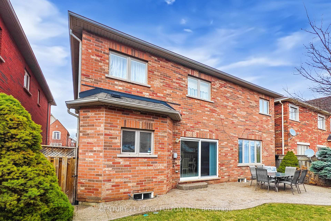
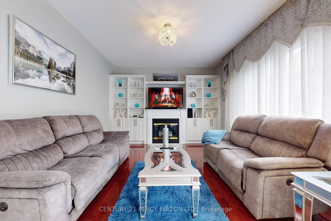
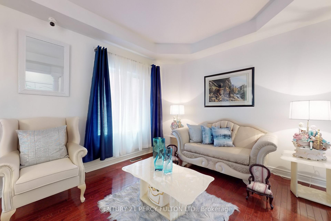
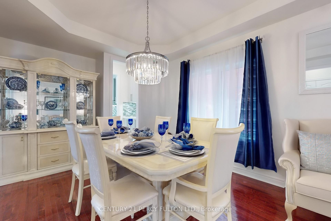
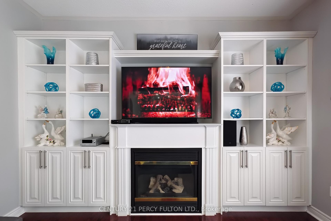
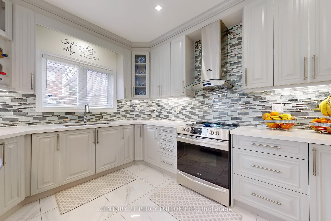
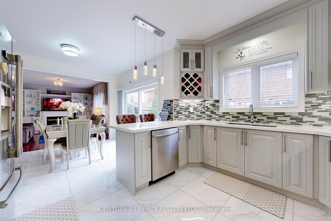
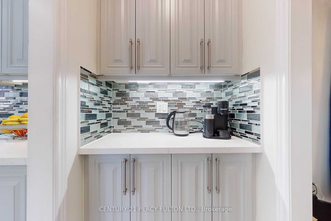
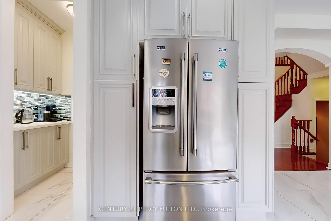
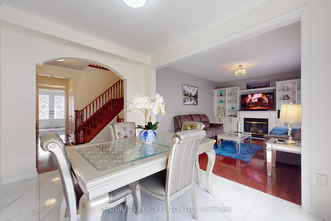
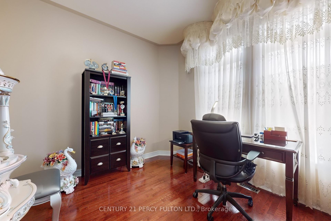
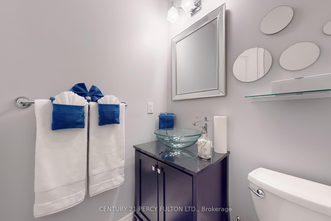
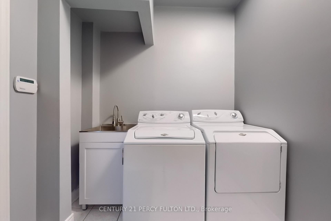
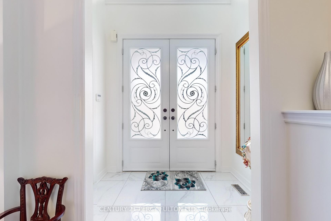
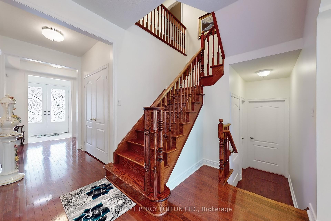
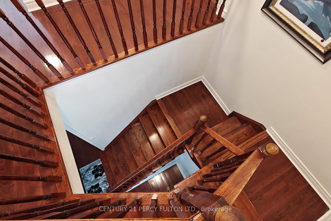
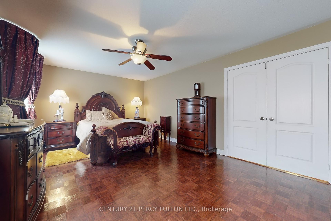
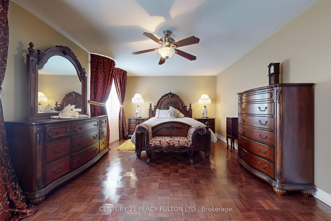
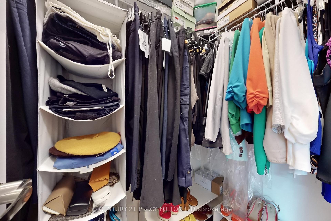
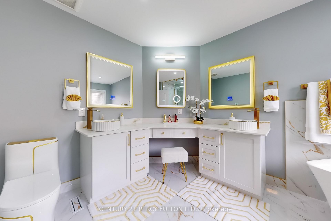
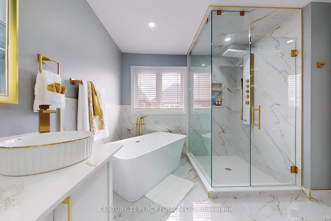
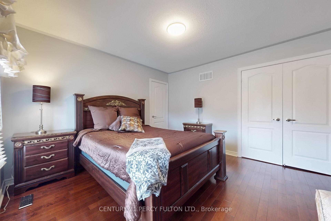
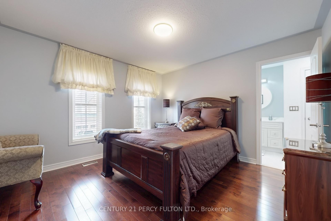
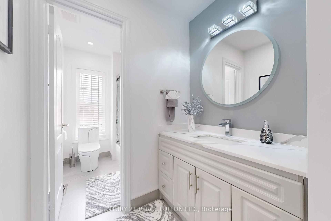
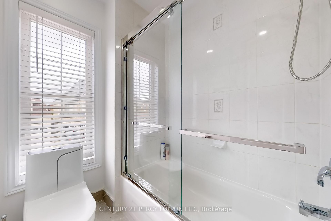
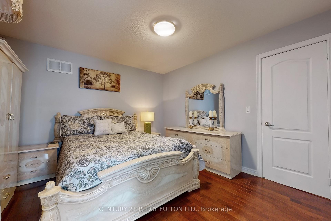
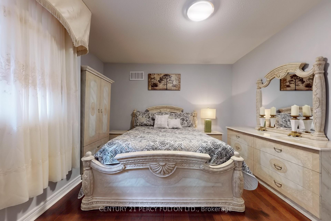
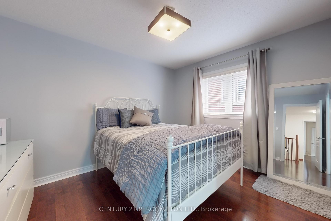
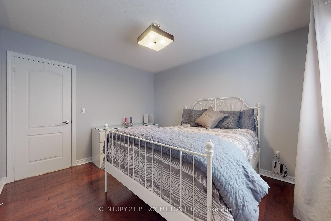
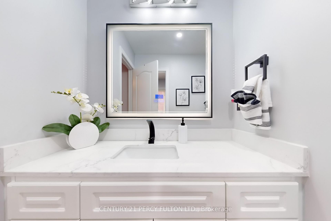
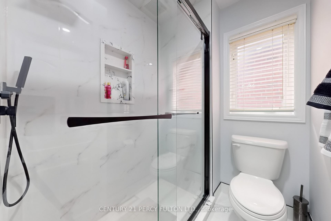
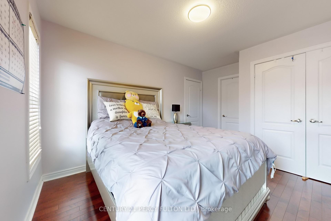

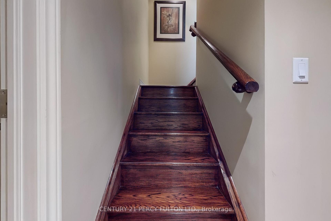
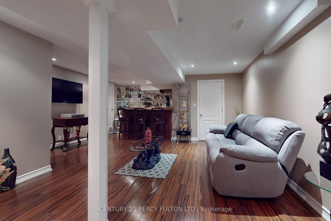
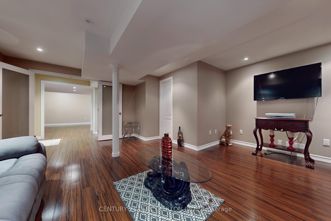
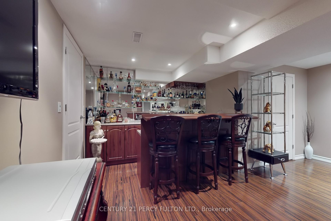
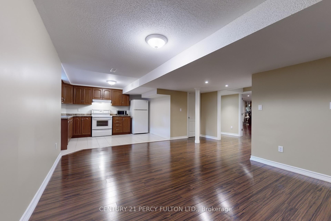
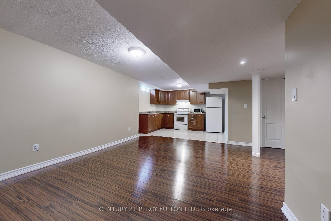
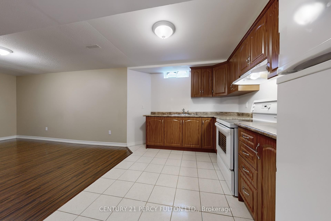
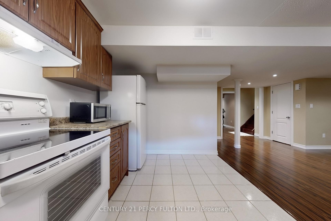
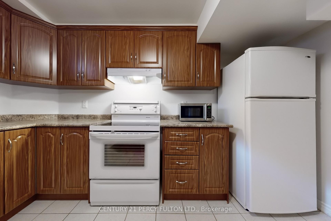
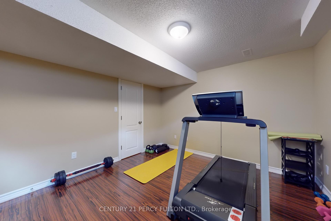
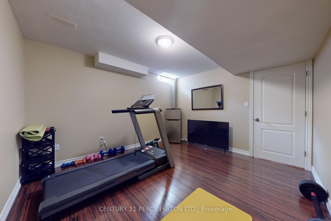
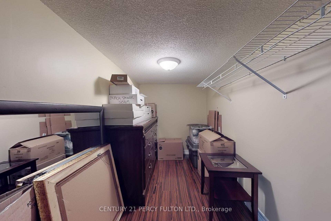
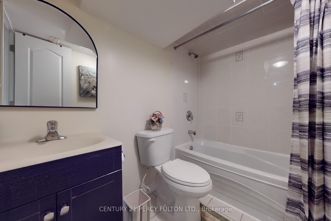
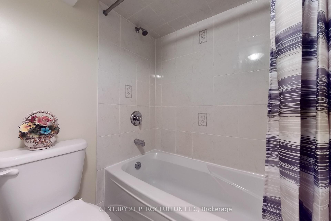
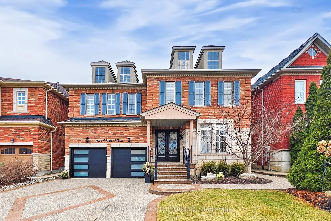
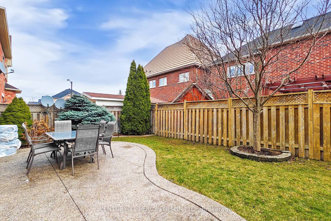


















































| Absolutely Stunning 5+1 Bedroom Detached 2 Storey Home In Highly Coveted Churchill Meadows Community. Built By Cachet Estate Homes. Thousands Of $$$ Spent On Quality Upgrades. Meticulouly Maintained + Cared For By The Original Owners. Professionally Finished Basement With A Party Room, Wet Bar, And A Self Contained 1 Bedroom In-Law/Nanny Suite. 9 foot Floor Ceiling On The Main Floor. Huge Family Room With Gas Fireplace. Porcelain Tiles and Hardwood Floor On The Main Floor. Additional Features Include: Newly Renovated Kitchen (2022) With Servery and Quartz Countertops. New Garage Door 2024, Roof 2020, Furnace And A/C 5-7 Years. All Bedrooms Has Direct Access To An Ensuite Bath. Beautiful Exposed Aggregate Concrete Driveway And Back Patio. Conveniently Located Just Minutes From Highways 403 & 407, This Home Offers Easy Access To Top-rated Schools, Credit Valley Hospital, Erin Mills Town Centre, And Ridgeway Plaza - Placing Shopping, Dining, And Essential Services Right At Your Doorstep. This Home Is A True Gem! Must Be Seen |
| Price | $1,749,000 |
| Taxes: | $8188.52 |
| Occupancy by: | Owner |
| Address: | 3604 Fortune Plac , Mississauga, L5M 7L8, Peel |
| Acreage: | < .50 |
| Directions/Cross Streets: | Ninth Line/Eglinton Ave W |
| Rooms: | 11 |
| Rooms +: | 4 |
| Bedrooms: | 5 |
| Bedrooms +: | 1 |
| Family Room: | T |
| Basement: | Finished |
| Level/Floor | Room | Length(ft) | Width(ft) | Descriptions | |
| Room 1 | Ground | Kitchen | 21.02 | 11.48 | Eat-in Kitchen, W/O To Patio, Stainless Steel Appl |
| Room 2 | Ground | Living Ro | 11.09 | 11.32 | Hardwood Floor, Open Concept |
| Room 3 | Ground | Dining Ro | 10.17 | 11.32 | Hardwood Floor, Open Concept |
| Room 4 | Ground | Family Ro | 15.48 | 12.17 | Hardwood Floor, Gas Fireplace |
| Room 5 | Ground | Office | 10.82 | 9.51 | Hardwood Floor |
| Room 6 | Second | Primary B | 20.24 | 12.92 | 5 Pc Ensuite, His and Hers Closets, Parquet |
| Room 7 | Second | Bedroom 2 | 12.5 | 10.59 | Hardwood Floor, Semi Ensuite, Large Closet |
| Room 8 | Second | Bedroom 3 | 13.32 | 12.07 | Hardwood Floor, Semi Ensuite, Large Closet |
| Room 9 | Second | Bedroom 4 | 13.48 | 11.25 | Hardwood Floor, Semi Ensuite, Large Closet |
| Room 10 | Second | Bedroom 5 | 10.59 | 11.84 | Hardwood Floor, Semi Ensuite, Large Closet |
| Room 11 | Basement | Kitchen | 12.5 | 8.66 | Ceramic Floor |
| Room 12 | Basement | Recreatio | 18.4 | 17.42 | Laminate, Wet Bar, 2 Pc Bath |
| Washroom Type | No. of Pieces | Level |
| Washroom Type 1 | 5 | Second |
| Washroom Type 2 | 4 | Second |
| Washroom Type 3 | 2 | In Betwe |
| Washroom Type 4 | 4 | Basement |
| Washroom Type 5 | 2 | Basement |
| Total Area: | 0.00 |
| Property Type: | Detached |
| Style: | 2-Storey |
| Exterior: | Brick |
| Garage Type: | Attached |
| Drive Parking Spaces: | 2 |
| Pool: | None |
| Approximatly Square Footage: | 3000-3500 |
| Property Features: | Fenced Yard, Hospital |
| CAC Included: | N |
| Water Included: | N |
| Cabel TV Included: | N |
| Common Elements Included: | N |
| Heat Included: | N |
| Parking Included: | N |
| Condo Tax Included: | N |
| Building Insurance Included: | N |
| Fireplace/Stove: | Y |
| Heat Type: | Forced Air |
| Central Air Conditioning: | Central Air |
| Central Vac: | N |
| Laundry Level: | Syste |
| Ensuite Laundry: | F |
| Sewers: | Sewer |
| Utilities-Hydro: | Y |
$
%
Years
This calculator is for demonstration purposes only. Always consult a professional
financial advisor before making personal financial decisions.
| Although the information displayed is believed to be accurate, no warranties or representations are made of any kind. |
| CENTURY 21 PERCY FULTON LTD. |
- Listing -1 of 0
|
|

Arthur Sercan & Jenny Spanos
Sales Representative
Dir:
416-723-4688
Bus:
416-445-8855
| Virtual Tour | Book Showing | Email a Friend |
Jump To:
At a Glance:
| Type: | Freehold - Detached |
| Area: | Peel |
| Municipality: | Mississauga |
| Neighbourhood: | Churchill Meadows |
| Style: | 2-Storey |
| Lot Size: | x 85.43(Feet) |
| Approximate Age: | |
| Tax: | $8,188.52 |
| Maintenance Fee: | $0 |
| Beds: | 5+1 |
| Baths: | 6 |
| Garage: | 0 |
| Fireplace: | Y |
| Air Conditioning: | |
| Pool: | None |
Locatin Map:
Payment Calculator:

Listing added to your favorite list
Looking for resale homes?

By agreeing to Terms of Use, you will have ability to search up to 286604 listings and access to richer information than found on REALTOR.ca through my website.


