$1,729,000
Available - For Sale
Listing ID: W11941586
27 Gooderham Driv , Halton Hills, L7G 5R7, Halton
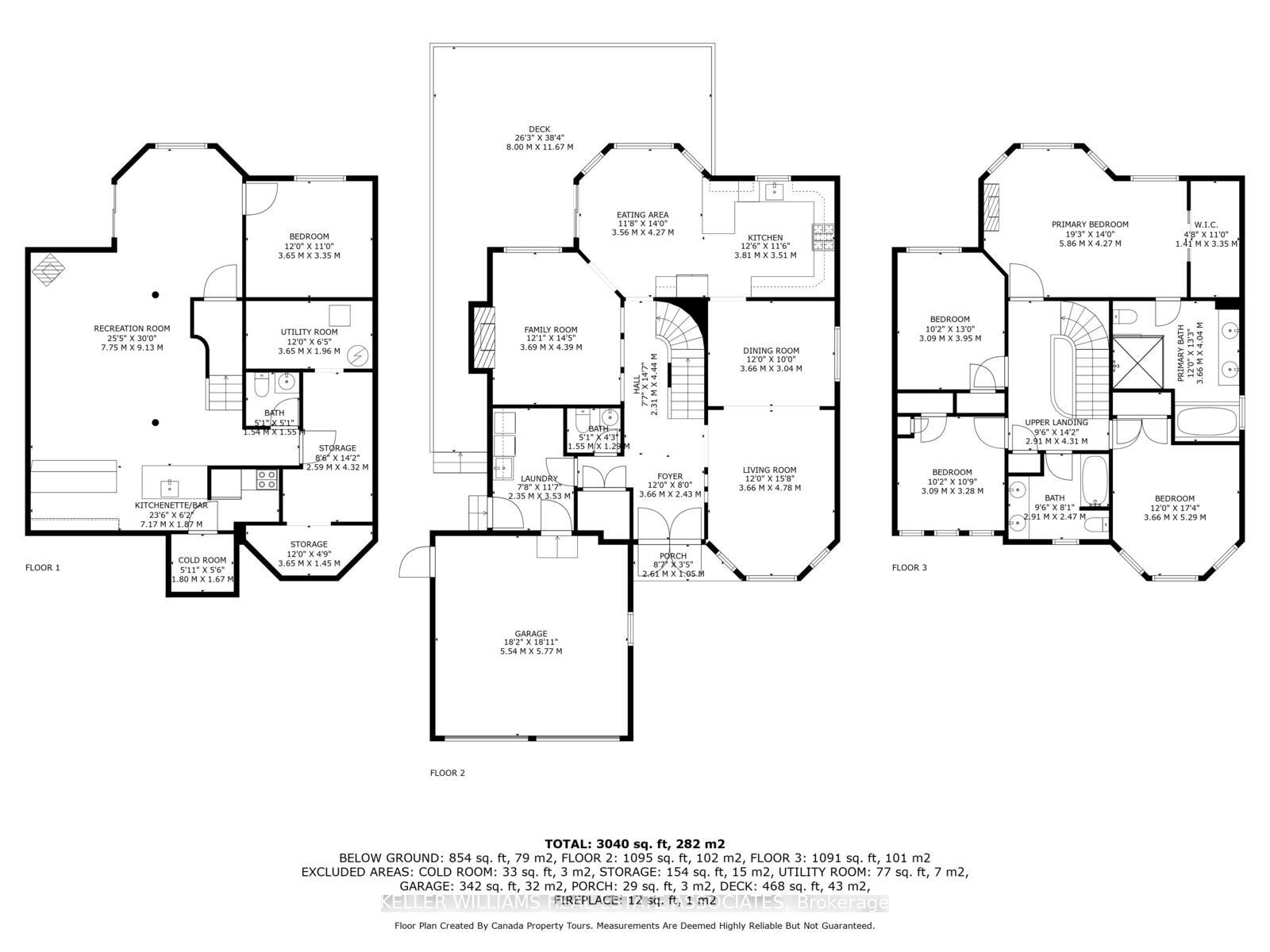
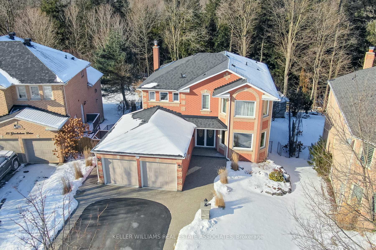
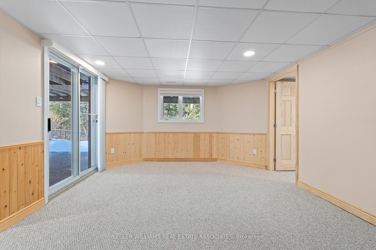
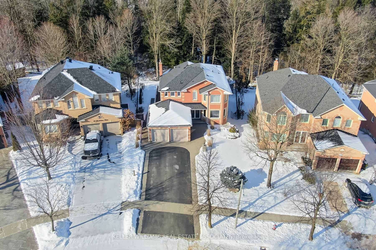
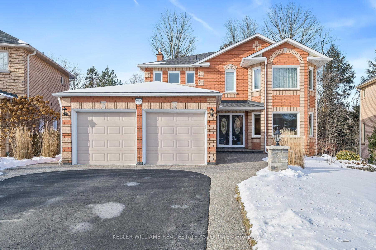
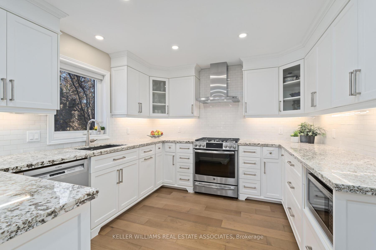
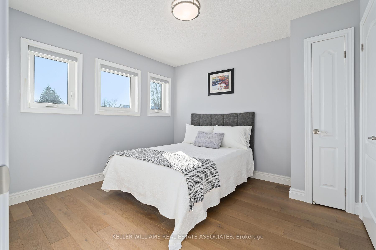
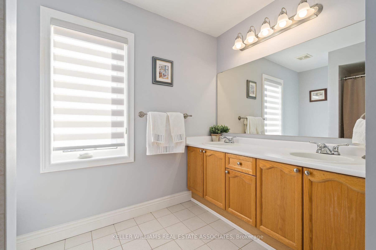
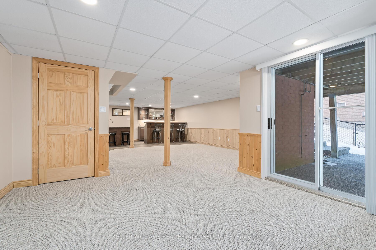
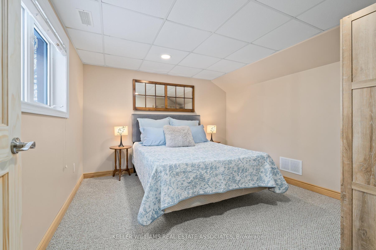
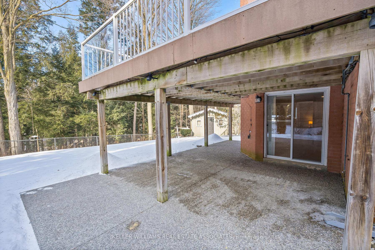
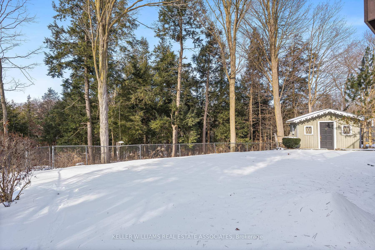
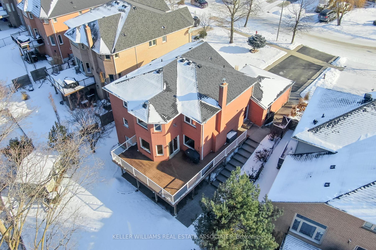
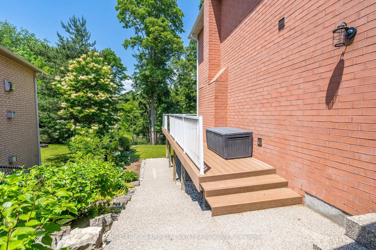
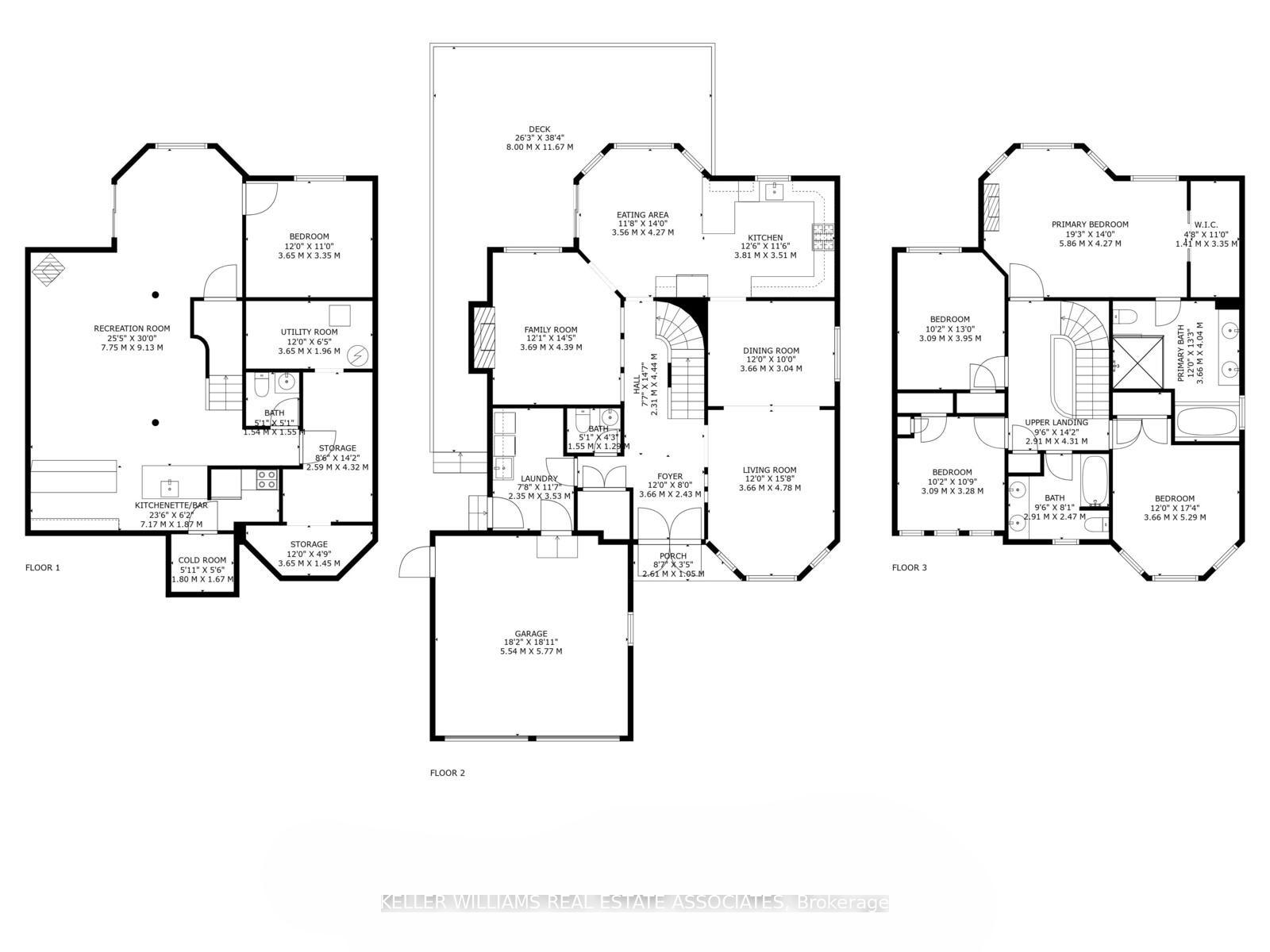
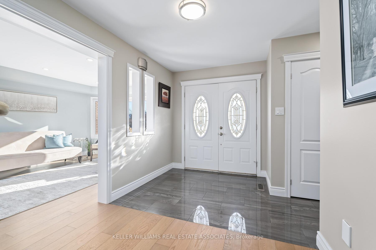
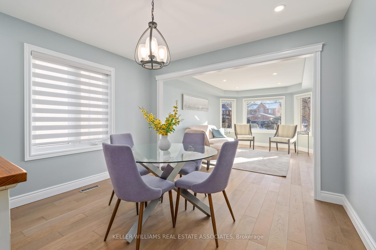
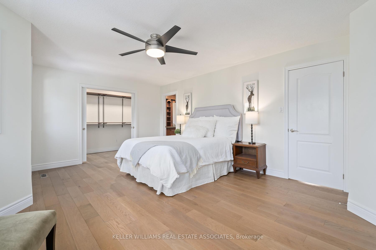
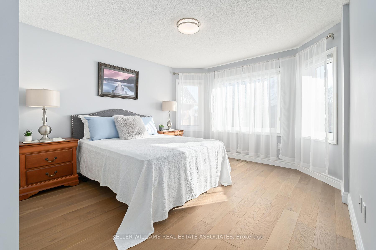
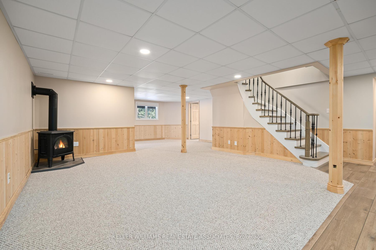
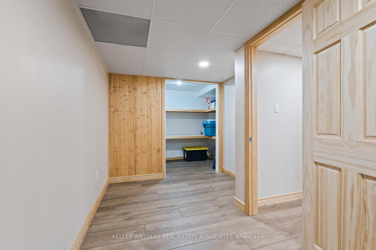
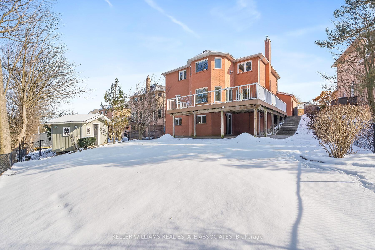
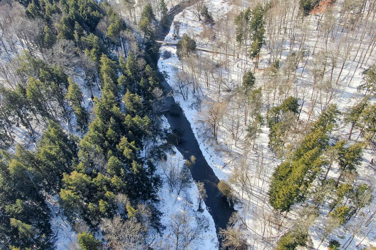
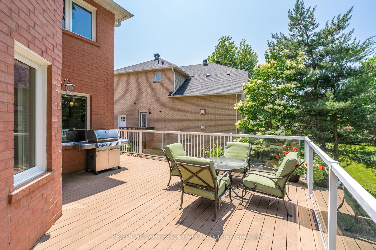
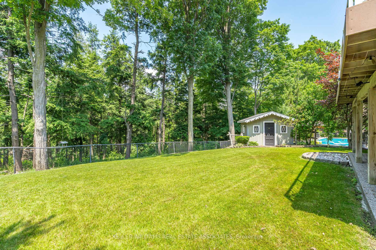
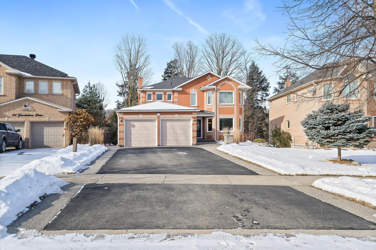
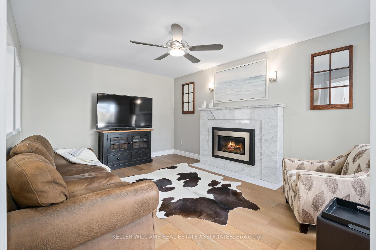
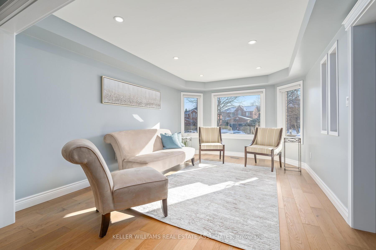
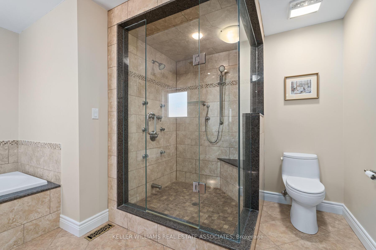
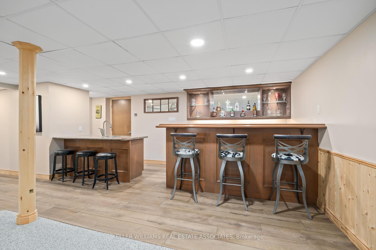
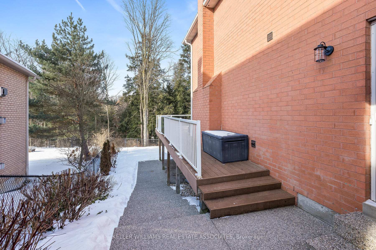
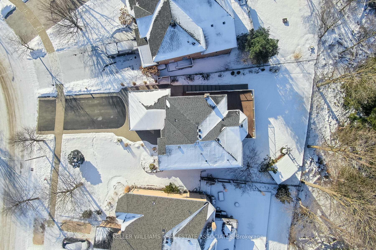
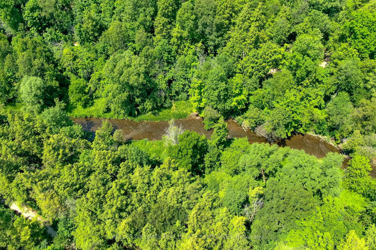

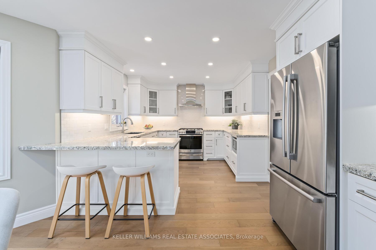
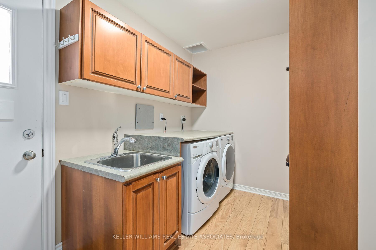
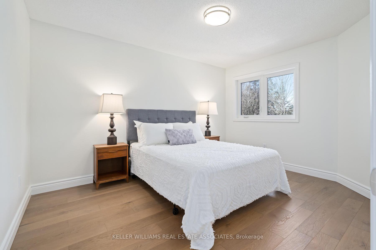
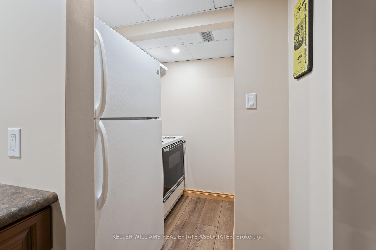
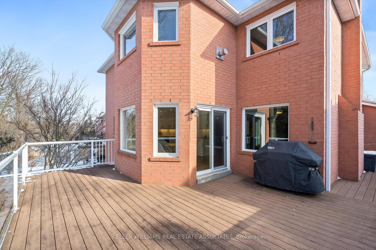
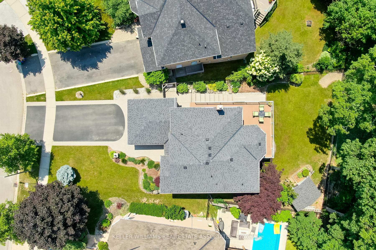
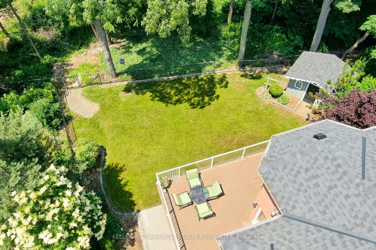











































| Welcome to your dream family home, nestled on a premium pie-shaped lot backing onto the serene Silver Creek Ravine. This beautifully maintained 4+1 bedroom, 4 bathroom home showcases pride of ownership throughout. The spacious main level boasts hardwood floors, an updated kitchen with granite countertops, high-end appliances, and a bright eat-in area leading to a wrap-around deck perfect for gatherings or relaxing mornings. Upstairs, generous bedrooms include a luxurious master suite with a walk-in closet, gas fireplace, and spa-like ensuite. The finished walkout basement adds incredible versatility, featuring a full kitchen, additional bedroom, rec room, and plenty of storage perfect for an in-law suite or extra living space. With parking for six vehicles and a convenient main-floor laundry with garage access, this home combines elegance and functionality. Located near top schools, parks, and amenities, it's the perfect setting for your family's next chapter. Don't miss this exceptional opportunity! **EXTRAS** Roof (2016). Furnace (2019). Hot Water Heater (2019). Fireplaces - Main & Bsmt (2016). Eavestrough (2016). Walkway Concrete (2016). Chimney (2016). Kitchen (2019). Windows (2018). Floors (2019). |
| Price | $1,729,000 |
| Taxes: | $8144.00 |
| Occupancy by: | Vacant |
| Address: | 27 Gooderham Driv , Halton Hills, L7G 5R7, Halton |
| Directions/Cross Streets: | Mountainview Rd S/Argyll Rd |
| Rooms: | 9 |
| Rooms +: | 5 |
| Bedrooms: | 4 |
| Bedrooms +: | 1 |
| Family Room: | T |
| Basement: | Finished wit, Full |
| Level/Floor | Room | Length(ft) | Width(ft) | Descriptions | |
| Room 1 | Main | Kitchen | 23.35 | 9.77 | Hardwood Floor, Stainless Steel Appl, Overlooks Ravine |
| Room 2 | Main | Breakfast | 14.46 | 12.63 | Hardwood Floor, W/O To Deck, Pot Lights |
| Room 3 | Main | Dining Ro | 11.61 | 10.76 | Hardwood Floor, Window, Pot Lights |
| Room 4 | Main | Family Ro | 15.71 | 11.64 | Hardwood Floor, Gas Fireplace, Ceiling Fan(s) |
| Room 5 | Main | Living Ro | 15.48 | 11.61 | Hardwood Floor, Large Window, Pot Lights |
| Room 6 | Second | Primary B | 19.58 | 14.46 | Hardwood Floor, 5 Pc Ensuite, Gas Fireplace |
| Room 7 | Second | Bedroom 2 | 13.02 | 10.36 | Hardwood Floor, Window, Closet |
| Room 8 | Second | Bedroom 3 | 10.89 | 10.43 | Hardwood Floor, Window, Closet |
| Room 9 | Second | Bedroom 4 | 15.45 | 11.78 | Hardwood Floor, Window, Double Closet |
| Room 10 | Basement | Recreatio | 15.88 | 12.37 | Broadloom, Gas Fireplace, Combined w/Game |
| Room 11 | Basement | Game Room | 13.68 | 12.43 | Broadloom, W/O To Yard, Combined w/Rec |
| Room 12 | Basement | Bedroom 5 | 11.45 | 10.82 | Broadloom, Above Grade Window, Pot Lights |
| Washroom Type | No. of Pieces | Level |
| Washroom Type 1 | 2 | Main |
| Washroom Type 2 | 5 | Second |
| Washroom Type 3 | 2 | Basement |
| Washroom Type 4 | 0 | |
| Washroom Type 5 | 0 |
| Total Area: | 0.00 |
| Approximatly Age: | 16-30 |
| Property Type: | Detached |
| Style: | 2-Storey |
| Exterior: | Brick |
| Garage Type: | Attached |
| (Parking/)Drive: | Private Do |
| Drive Parking Spaces: | 4 |
| Park #1 | |
| Parking Type: | Private Do |
| Park #2 | |
| Parking Type: | Private Do |
| Pool: | None |
| Other Structures: | Garden Shed |
| Approximatly Age: | 16-30 |
| Approximatly Square Footage: | 2000-2500 |
| Property Features: | Park, School |
| CAC Included: | N |
| Water Included: | N |
| Cabel TV Included: | N |
| Common Elements Included: | N |
| Heat Included: | N |
| Parking Included: | N |
| Condo Tax Included: | N |
| Building Insurance Included: | N |
| Fireplace/Stove: | Y |
| Heat Type: | Forced Air |
| Central Air Conditioning: | Central Air |
| Central Vac: | N |
| Laundry Level: | Syste |
| Ensuite Laundry: | F |
| Sewers: | Sewer |
| Utilities-Hydro: | Y |
$
%
Years
This calculator is for demonstration purposes only. Always consult a professional
financial advisor before making personal financial decisions.
| Although the information displayed is believed to be accurate, no warranties or representations are made of any kind. |
| KELLER WILLIAMS REAL ESTATE ASSOCIATES |
- Listing -1 of 0
|
|

Arthur Sercan & Jenny Spanos
Sales Representative
Dir:
416-723-4688
Bus:
416-445-8855
| Virtual Tour | Book Showing | Email a Friend |
Jump To:
At a Glance:
| Type: | Freehold - Detached |
| Area: | Halton |
| Municipality: | Halton Hills |
| Neighbourhood: | Georgetown |
| Style: | 2-Storey |
| Lot Size: | x 137.14(Feet) |
| Approximate Age: | 16-30 |
| Tax: | $8,144 |
| Maintenance Fee: | $0 |
| Beds: | 4+1 |
| Baths: | 4 |
| Garage: | 0 |
| Fireplace: | Y |
| Air Conditioning: | |
| Pool: | None |
Locatin Map:
Payment Calculator:

Listing added to your favorite list
Looking for resale homes?

By agreeing to Terms of Use, you will have ability to search up to 286604 listings and access to richer information than found on REALTOR.ca through my website.


