$2,299,000
Available - For Sale
Listing ID: W12053154
19 Havencrest Driv , Caledon, L7E 0A8, Peel

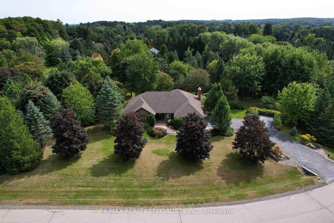
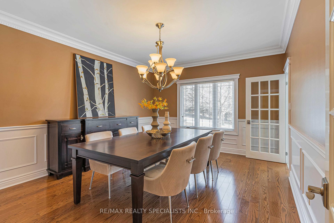
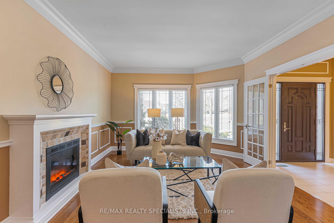
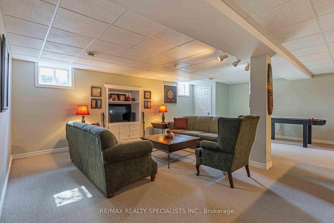
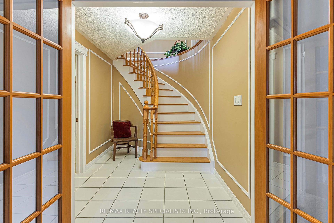
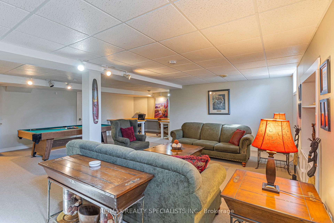
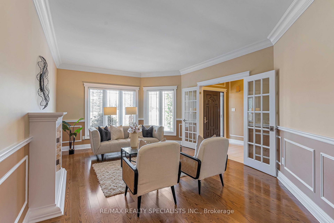
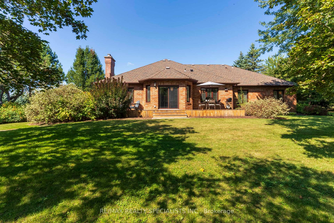
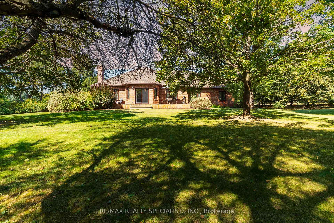
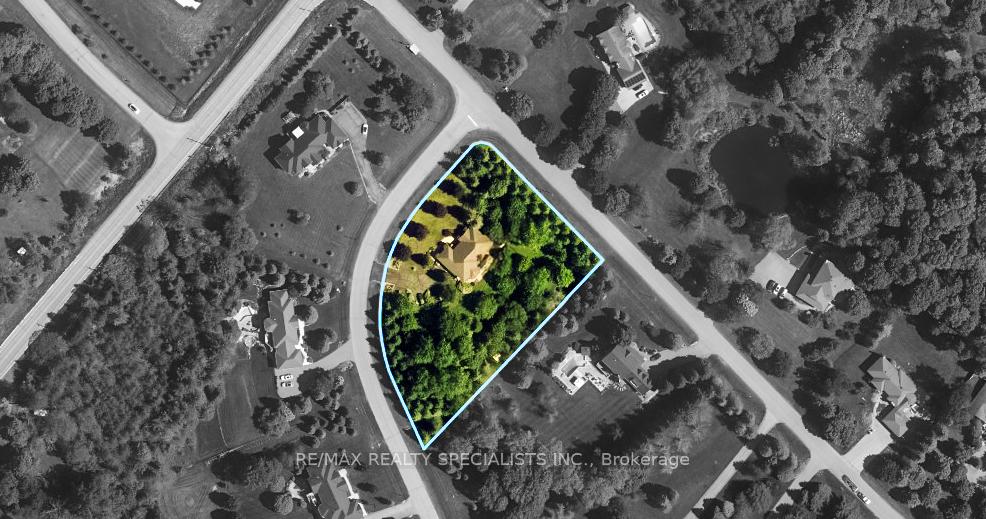
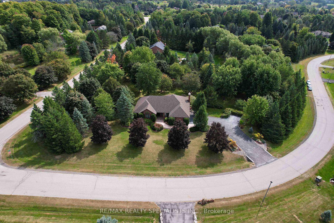
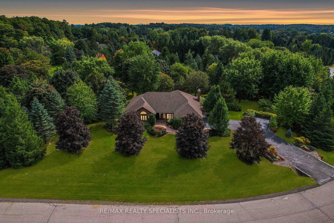
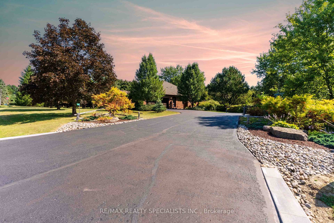
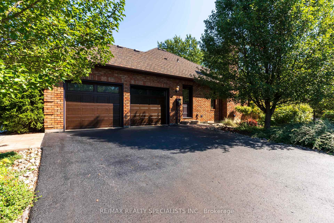
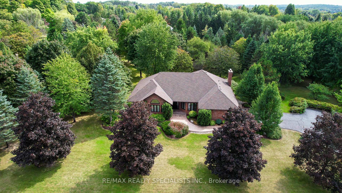
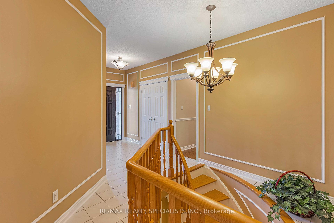
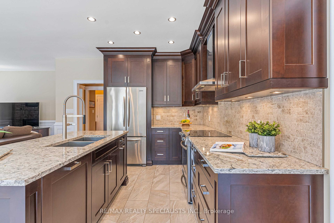
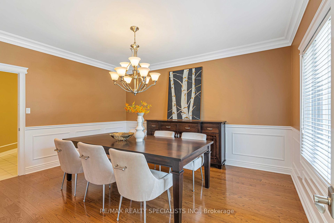
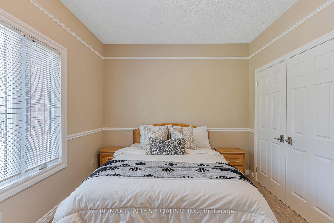
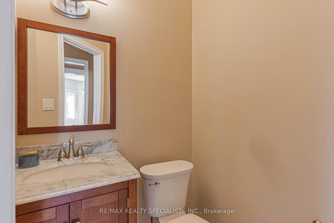
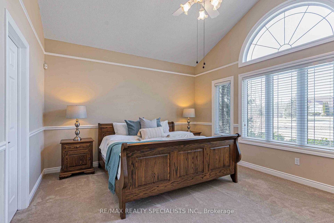
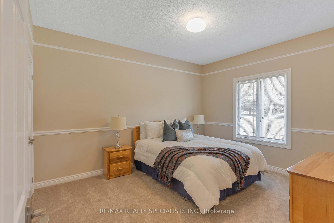
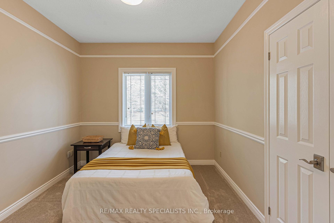
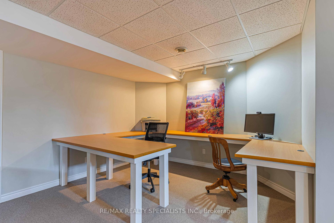
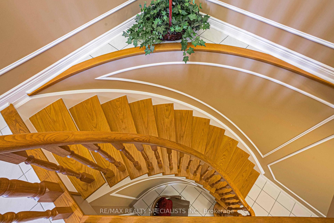
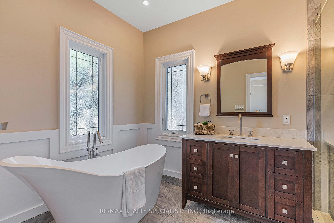
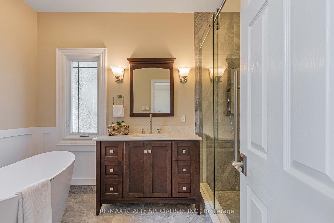
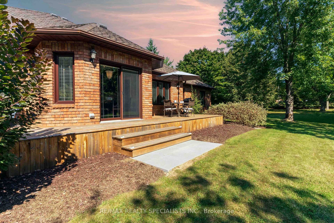
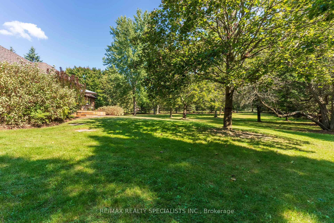
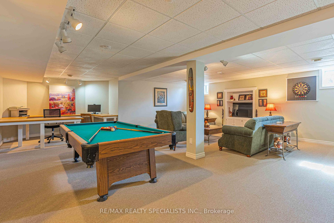
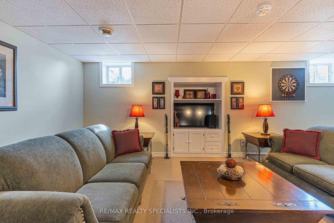
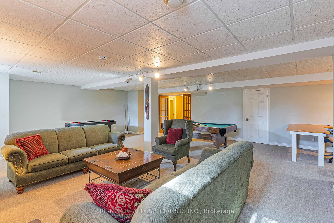
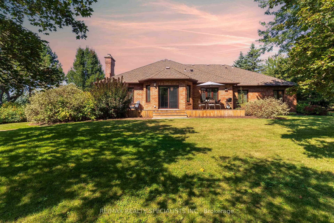
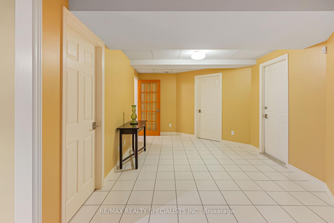
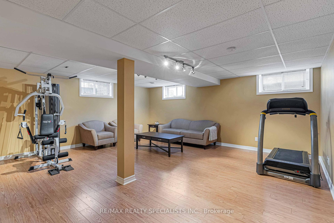
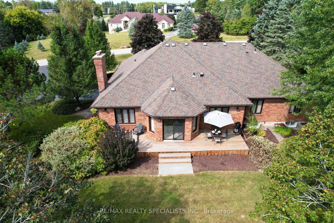
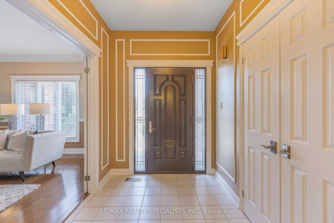
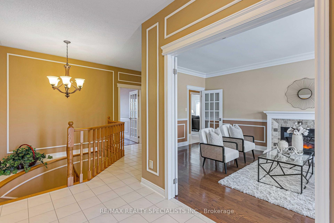
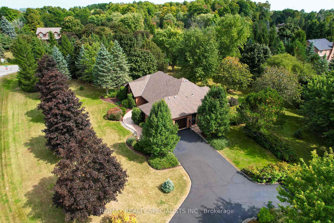
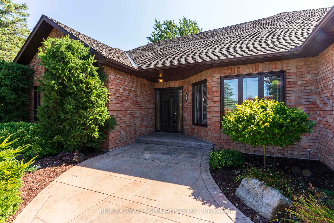
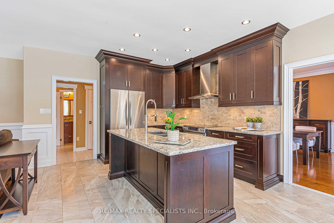
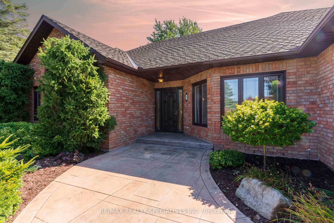
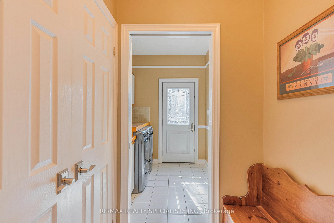
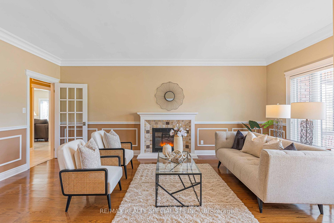
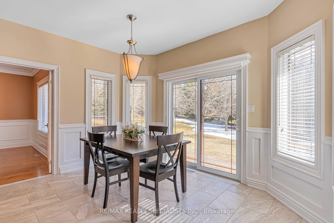
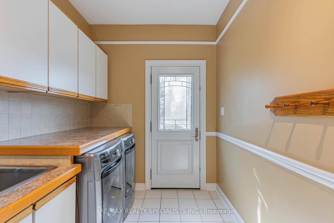
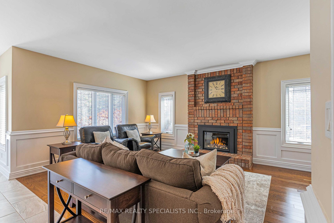
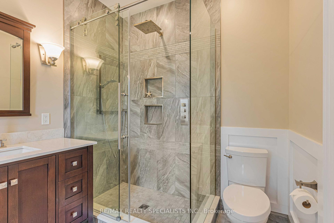
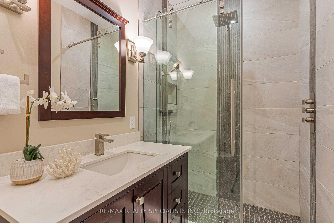


















































| Exquisite Estate Home In Prestigious Palgrave, Caledon. Nestled On a Sprawling 1.7-Acre Lot, This Luxurious Estate Offers Nearly 3,600 Square Feet of Exceptional Living Space, Showcasing The Perfect Blend Of Elegance And Comfort. Located in The Highly Sought-After Palgrave Community, This Stunning Residence Is Just Minutes Away From Bolton, The Local Recreation Centre, And All Essential Amenities. This Meticulously Designed Home Boasts 4 Spacious Bedrooms And 3 Upgraded Washrooms, Offering Both Privacy And Style. The Gourmet Chef's Kitchen Is A Culinary Enthusiast's Dream, Featuring Premium Cambria Quartz Countertops, Marble Backsplash, And Top-Of-The-Line Appliances. The Expansive Family Room And Separate Living Room With Crown Moulding And A Charming Fireplace, Provide The Ideal Spaces For Entertaining And Relaxation. The Fully Finished Basement Adds Another Level Of Versatility To This Home, Complete With A Spacious Recreation Room, A Dedicated Office Space With Built-In Shelving, A Well-Equipped Exercise Room, And An Abundance Of Storage Options. Whether Hosting Family Gatherings Or Enjoying Quiet Moments, This Home Offers Everything You Need For A Luxurious Lifestyle. With Its Prime Location, Sophisticated Design, And Impressive Amenities, This Estate Is The Perfect Retreat For Those Seeking Privacy, Convenience, And Opulence. For Detailed Information please check Feature Sheet, Survey & Floor Plan Attached With The Listing. Pre-Inspection Report Available Please Contact Listing Agent For Details. |
| Price | $2,299,000 |
| Taxes: | $8706.25 |
| Occupancy by: | Owner |
| Address: | 19 Havencrest Driv , Caledon, L7E 0A8, Peel |
| Directions/Cross Streets: | Old Church Rd/ Humber Tr |
| Rooms: | 8 |
| Bedrooms: | 4 |
| Bedrooms +: | 0 |
| Family Room: | T |
| Basement: | Finished |
| Level/Floor | Room | Length(ft) | Width(ft) | Descriptions | |
| Room 1 | Main | Living Ro | 13.22 | 19.58 | Crown Moulding, Electric Fireplace, Hardwood Floor |
| Room 2 | Main | Family Ro | 13.78 | 19.38 | Gas Fireplace, Open Concept, Hardwood Floor |
| Room 3 | Main | Kitchen | 12.86 | 14.92 | Quartz Counter, Stainless Steel Appl, Backsplash |
| Room 4 | Main | Breakfast | 12.86 | 6 | Porcelain Floor, Combined w/Kitchen, Large Window |
| Room 5 | Main | Dining Ro | 13.09 | 14.92 | Crown Moulding, French Doors, Hardwood Floor |
| Room 6 | Main | Primary B | 16.96 | 12.33 | Cathedral Ceiling(s), 4 Pc Ensuite, Walk-In Closet(s) |
| Room 7 | Main | Bedroom 2 | 11.71 | 9.71 | Large Window, Closet, Broadloom |
| Room 8 | Main | Bedroom 3 | 13.09 | 10.04 | Large Window, Closet, Broadloom |
| Room 9 | Main | Bedroom 4 | 11.38 | 13.71 | Large Window, Closet, Broadloom |
| Room 10 | Basement | Recreatio | 25.55 | 22.83 | B/I Shelves, Combined w/Office, Window |
| Room 11 | Basement | Exercise | 20.11 | 18.07 | Large Window, Laminate, Open Concept |
| Washroom Type | No. of Pieces | Level |
| Washroom Type 1 | 2 | Main |
| Washroom Type 2 | 4 | Main |
| Washroom Type 3 | 3 | Main |
| Washroom Type 4 | 0 | |
| Washroom Type 5 | 0 |
| Total Area: | 0.00 |
| Property Type: | Detached |
| Style: | Bungalow |
| Exterior: | Brick |
| Garage Type: | Attached |
| Drive Parking Spaces: | 8 |
| Pool: | None |
| Other Structures: | Garden Shed |
| Property Features: | Clear View, Park |
| CAC Included: | N |
| Water Included: | N |
| Cabel TV Included: | N |
| Common Elements Included: | N |
| Heat Included: | N |
| Parking Included: | N |
| Condo Tax Included: | N |
| Building Insurance Included: | N |
| Fireplace/Stove: | Y |
| Heat Type: | Forced Air |
| Central Air Conditioning: | Central Air |
| Central Vac: | Y |
| Laundry Level: | Syste |
| Ensuite Laundry: | F |
| Sewers: | Septic |
| Utilities-Cable: | Y |
| Utilities-Hydro: | Y |
$
%
Years
This calculator is for demonstration purposes only. Always consult a professional
financial advisor before making personal financial decisions.
| Although the information displayed is believed to be accurate, no warranties or representations are made of any kind. |
| RE/MAX REALTY SPECIALISTS INC. |
- Listing -1 of 0
|
|

Arthur Sercan & Jenny Spanos
Sales Representative
Dir:
416-723-4688
Bus:
416-445-8855
| Virtual Tour | Book Showing | Email a Friend |
Jump To:
At a Glance:
| Type: | Freehold - Detached |
| Area: | Peel |
| Municipality: | Caledon |
| Neighbourhood: | Palgrave |
| Style: | Bungalow |
| Lot Size: | x 367.90(Feet) |
| Approximate Age: | |
| Tax: | $8,706.25 |
| Maintenance Fee: | $0 |
| Beds: | 4 |
| Baths: | 3 |
| Garage: | 0 |
| Fireplace: | Y |
| Air Conditioning: | |
| Pool: | None |
Locatin Map:
Payment Calculator:

Listing added to your favorite list
Looking for resale homes?

By agreeing to Terms of Use, you will have ability to search up to 286604 listings and access to richer information than found on REALTOR.ca through my website.


