$1,850
Available - For Rent
Listing ID: W12054731
34 Ringley Aven , Toronto, M8Y 1P1, Toronto
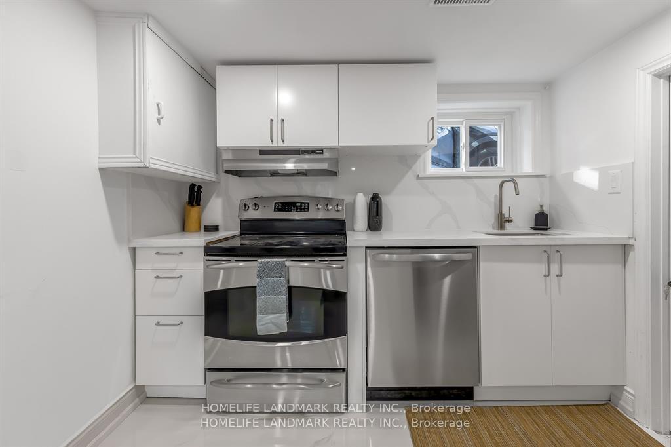
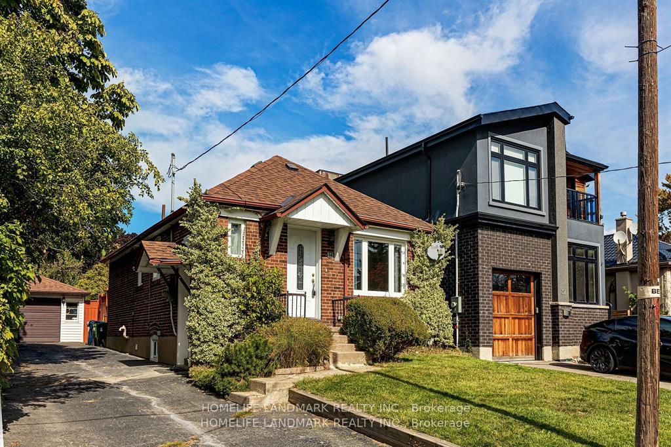
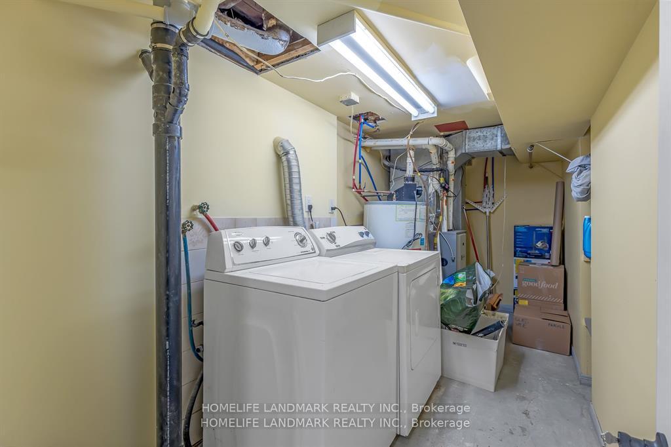
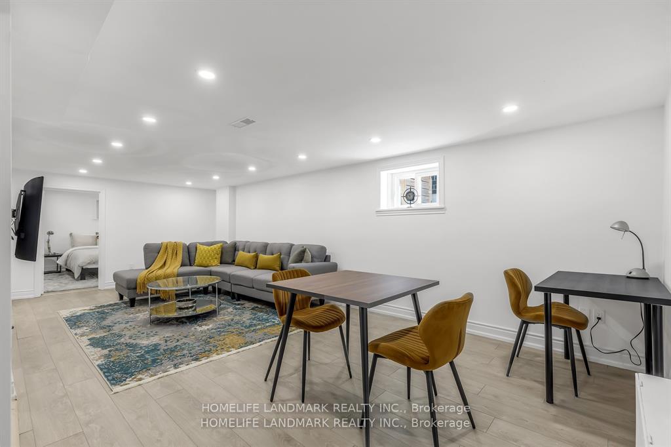
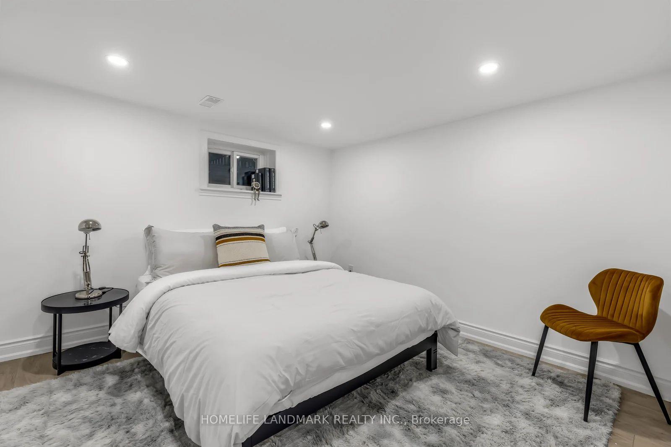
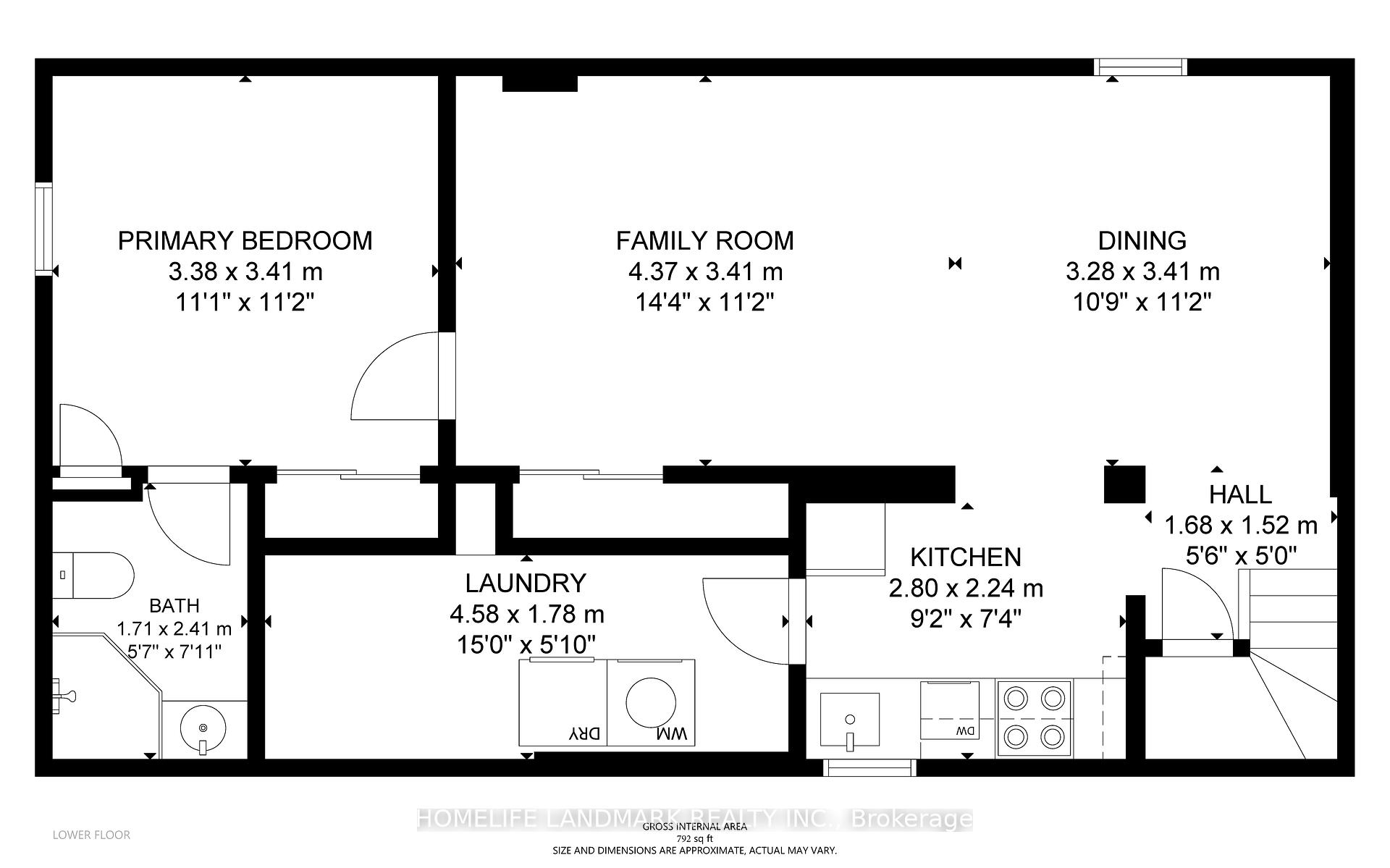
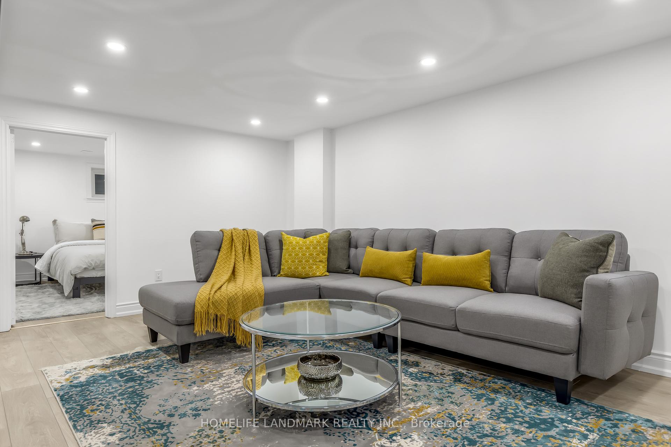
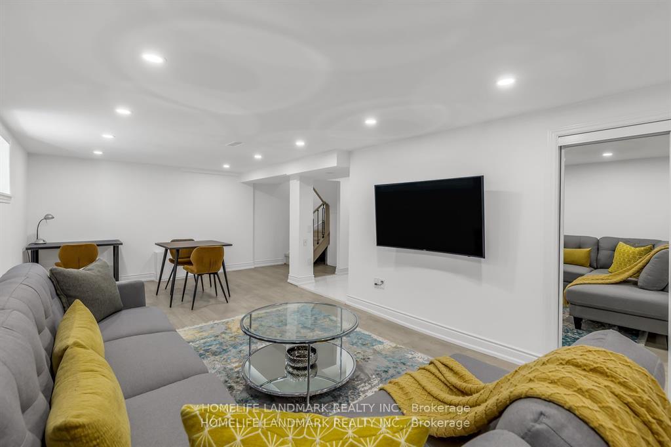
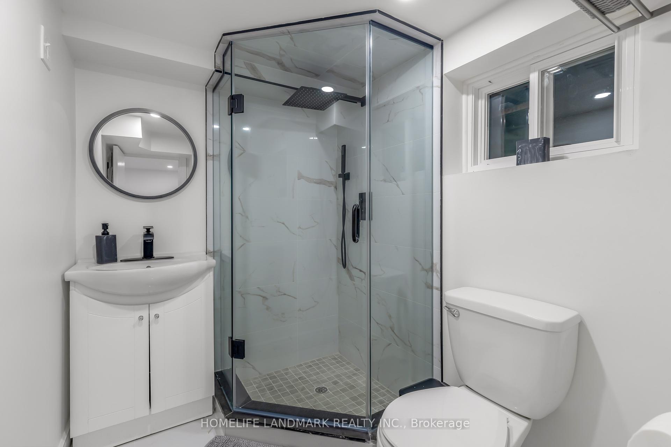
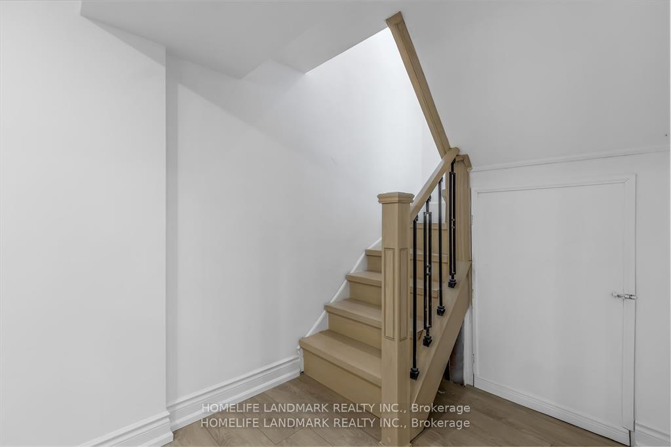
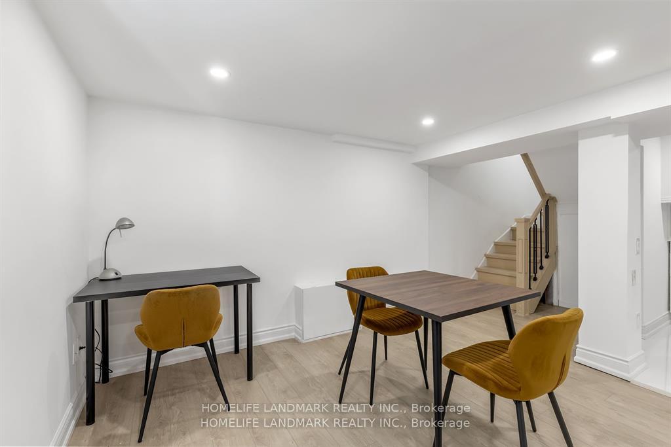
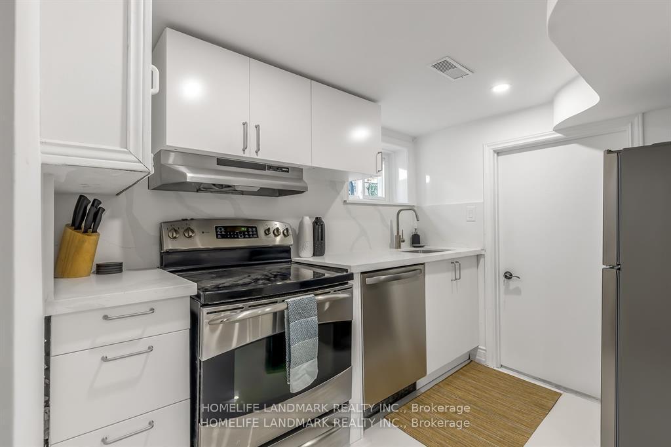
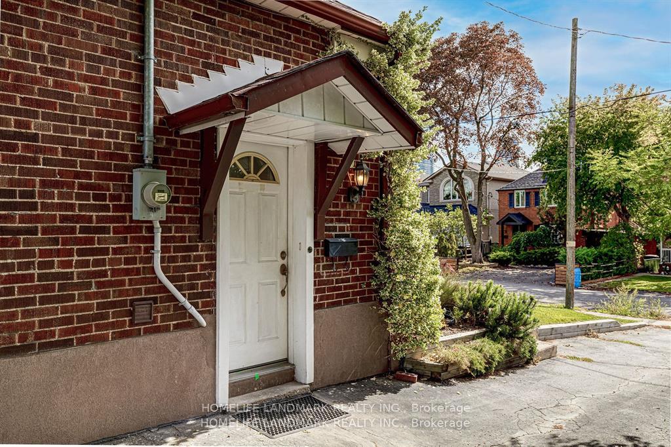













| Recently renovated basement unit in a detached bungalow in the desirable neighborhood of Etobicoke (Queensway/Parklawn) presents 750 square feet of luminous living space adorned with beautiful, bright hardwood floors throughout. This charming unit comprises a generously sized bedroom featuring a three-piece ensuite bathroom boasting a glass shower and double closet. The full kitchen is equipped with sleek stainless steel appliances including a fridge, stove, and dishwasher. Additional highlights encompass two spacious closets, a separate laundry room offering ample storage and large capacity washer and dryer, and a spacious open-concept living and dining area illuminated by above-grade windows in every room. This unit is available immediately. The tenant would be responsible for 40% of the total utility costs. Interested applicants are required to submit a photo ID, employment letter, and credit check with their application. strictly for AAA tenants only |
| Price | $1,850 |
| Taxes: | $0.00 |
| Occupancy by: | Vacant |
| Address: | 34 Ringley Aven , Toronto, M8Y 1P1, Toronto |
| Directions/Cross Streets: | The Queensway And Park Lawn Rd |
| Rooms: | 4 |
| Rooms +: | 0 |
| Bedrooms: | 1 |
| Bedrooms +: | 0 |
| Family Room: | T |
| Basement: | Apartment, Finished |
| Furnished: | Unfu |
| Level/Floor | Room | Length(ft) | Width(ft) | Descriptions | |
| Room 1 | Flat | Bedroom | 12.04 | 10.63 | 3 Pc Ensuite, Closet, Laminate |
| Room 2 | Flat | Bathroom | 9.58 | 8.86 | 3 Pc Ensuite, Tile Floor |
| Room 3 | Flat | Living Ro | 12.86 | 10.66 | Laminate, Combined w/Dining, Above Grade Window |
| Room 4 | Flat | Kitchen | 11.25 | 8.76 | B/I Dishwasher, Stainless Steel Appl, Quartz Counter |
| Room 5 | Flat | Laundry | 4.99 | 6.56 | Laundry Sink |
| Room 6 | Flat | Dining Ro | 10.66 | 7.12 | Laminate, Combined w/Family, Closet |
| Washroom Type | No. of Pieces | Level |
| Washroom Type 1 | 3 | Flat |
| Washroom Type 2 | 0 | |
| Washroom Type 3 | 0 | |
| Washroom Type 4 | 0 | |
| Washroom Type 5 | 0 |
| Total Area: | 0.00 |
| Approximatly Age: | 31-50 |
| Property Type: | Detached |
| Style: | Apartment |
| Exterior: | Brick |
| Garage Type: | None |
| (Parking/)Drive: | Reserved/A |
| Drive Parking Spaces: | 1 |
| Park #1 | |
| Parking Type: | Reserved/A |
| Park #2 | |
| Parking Type: | Reserved/A |
| Pool: | None |
| Laundry Access: | In-Suite Laun |
| Approximatly Age: | 31-50 |
| Approximatly Square Footage: | 700-1100 |
| CAC Included: | N |
| Water Included: | N |
| Cabel TV Included: | N |
| Common Elements Included: | N |
| Heat Included: | N |
| Parking Included: | N |
| Condo Tax Included: | N |
| Building Insurance Included: | N |
| Fireplace/Stove: | N |
| Heat Type: | Forced Air |
| Central Air Conditioning: | Central Air |
| Central Vac: | N |
| Laundry Level: | Syste |
| Ensuite Laundry: | F |
| Elevator Lift: | False |
| Sewers: | Sewer |
| Utilities-Cable: | N |
| Utilities-Hydro: | Y |
| Although the information displayed is believed to be accurate, no warranties or representations are made of any kind. |
| HOMELIFE LANDMARK REALTY INC. |
- Listing -1 of 0
|
|

Arthur Sercan & Jenny Spanos
Sales Representative
Dir:
416-723-4688
Bus:
416-445-8855
| Book Showing | Email a Friend |
Jump To:
At a Glance:
| Type: | Freehold - Detached |
| Area: | Toronto |
| Municipality: | Toronto W07 |
| Neighbourhood: | Stonegate-Queensway |
| Style: | Apartment |
| Lot Size: | x 145.00(Feet) |
| Approximate Age: | 31-50 |
| Tax: | $0 |
| Maintenance Fee: | $0 |
| Beds: | 1 |
| Baths: | 1 |
| Garage: | 0 |
| Fireplace: | N |
| Air Conditioning: | |
| Pool: | None |
Locatin Map:

Listing added to your favorite list
Looking for resale homes?

By agreeing to Terms of Use, you will have ability to search up to 286604 listings and access to richer information than found on REALTOR.ca through my website.


