$999,000
Available - For Sale
Listing ID: X12054938
16 Stiefelmeyer Cres , Wilmot, N3A 2L1, Waterloo
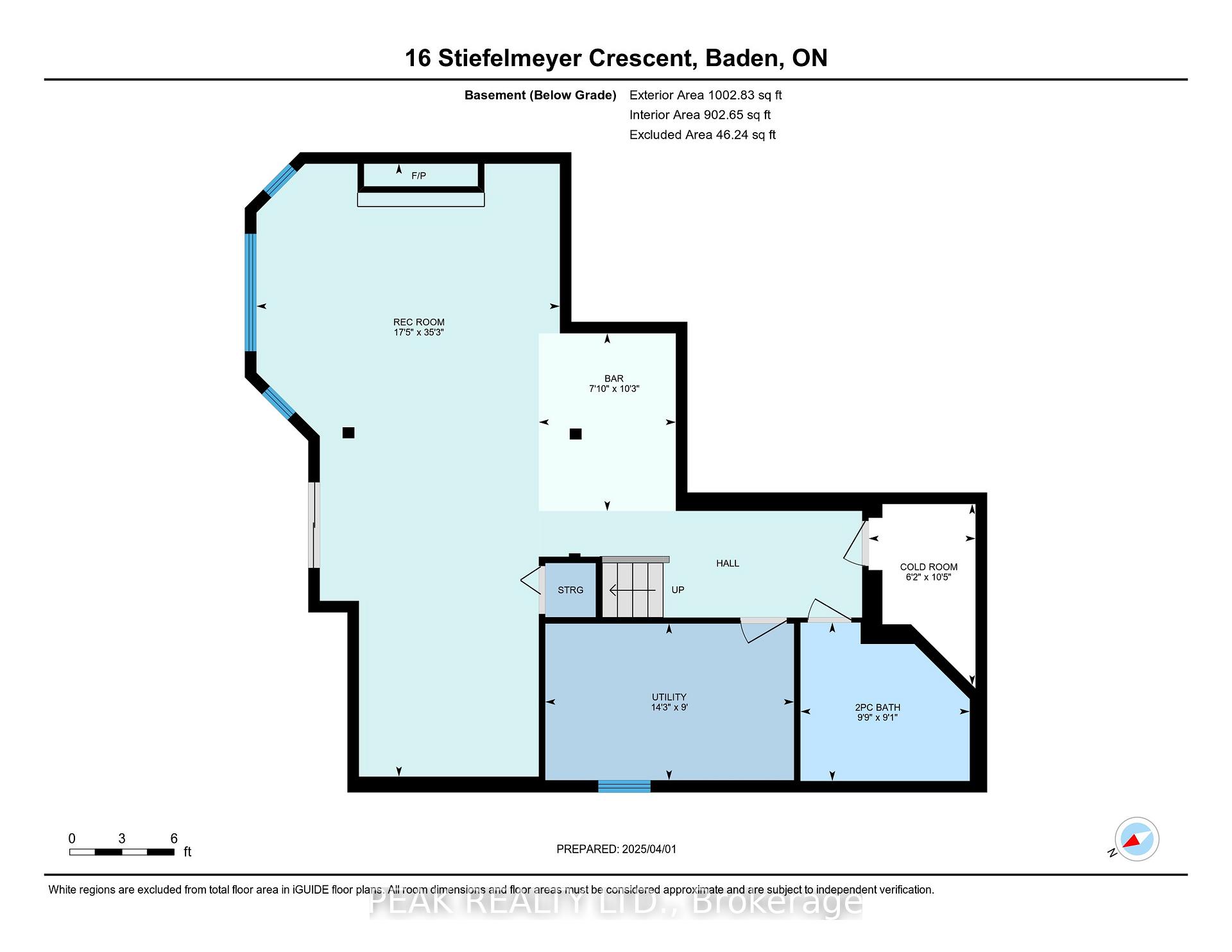
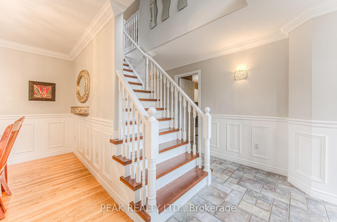
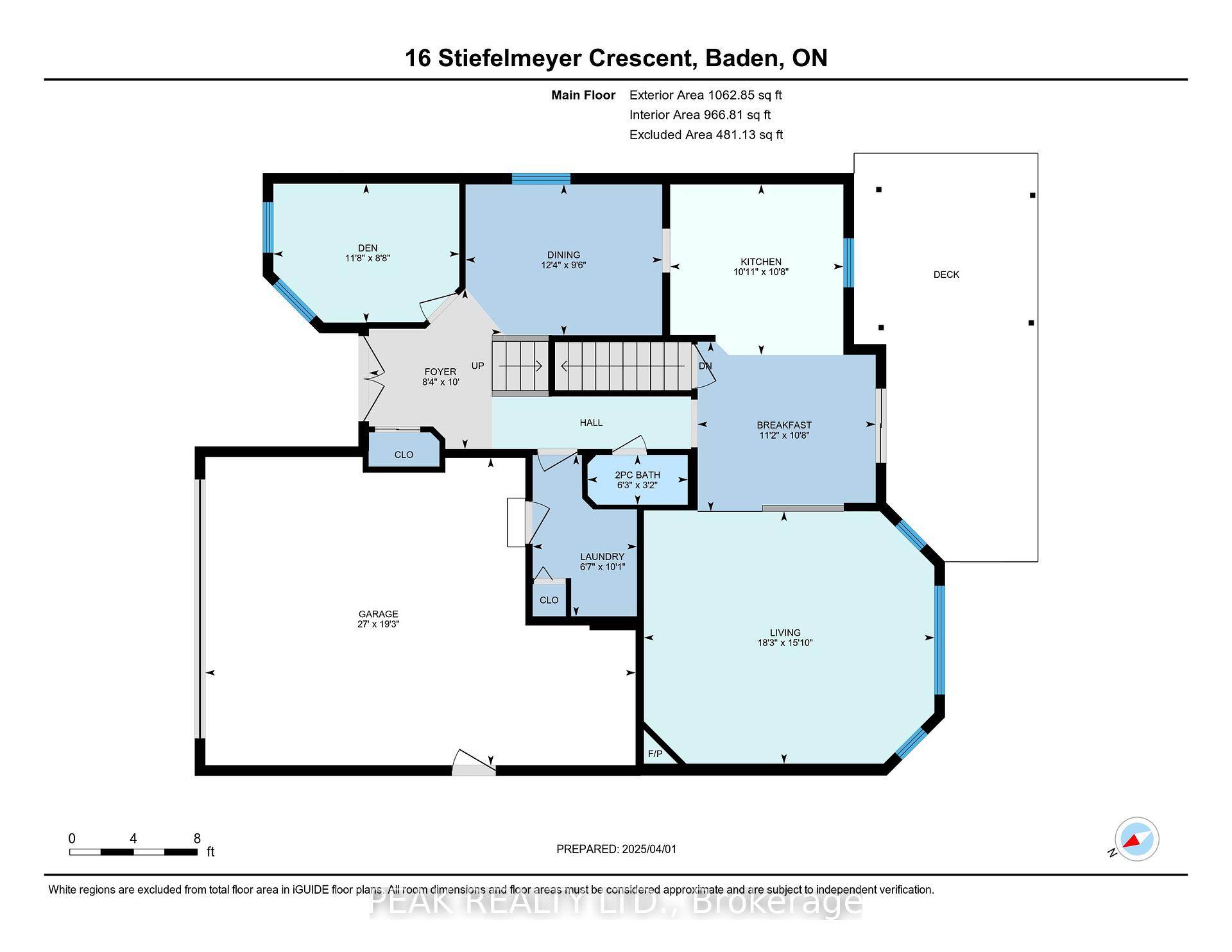
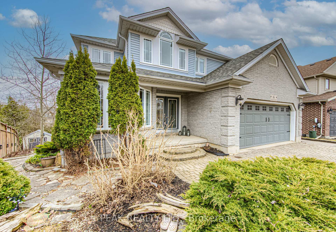
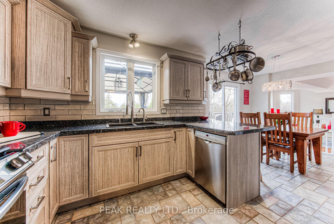
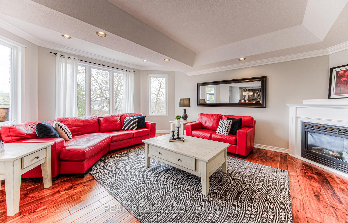
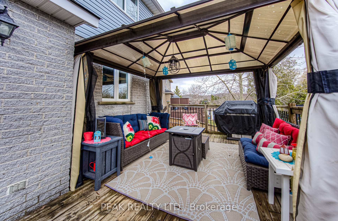
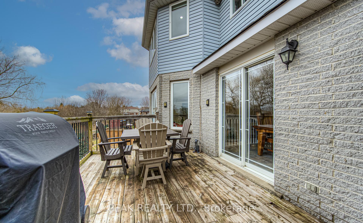
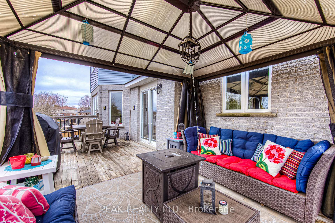
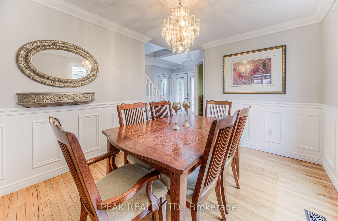
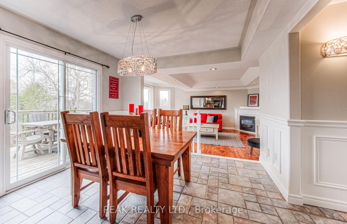
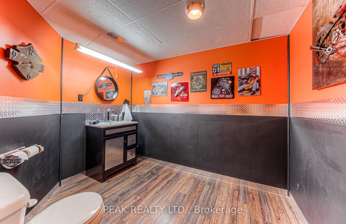
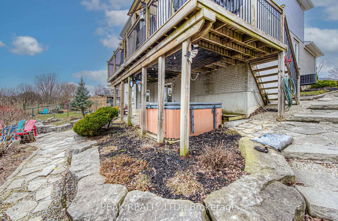
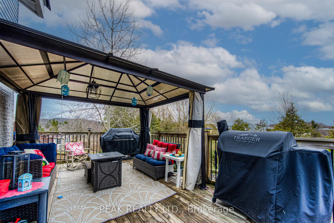
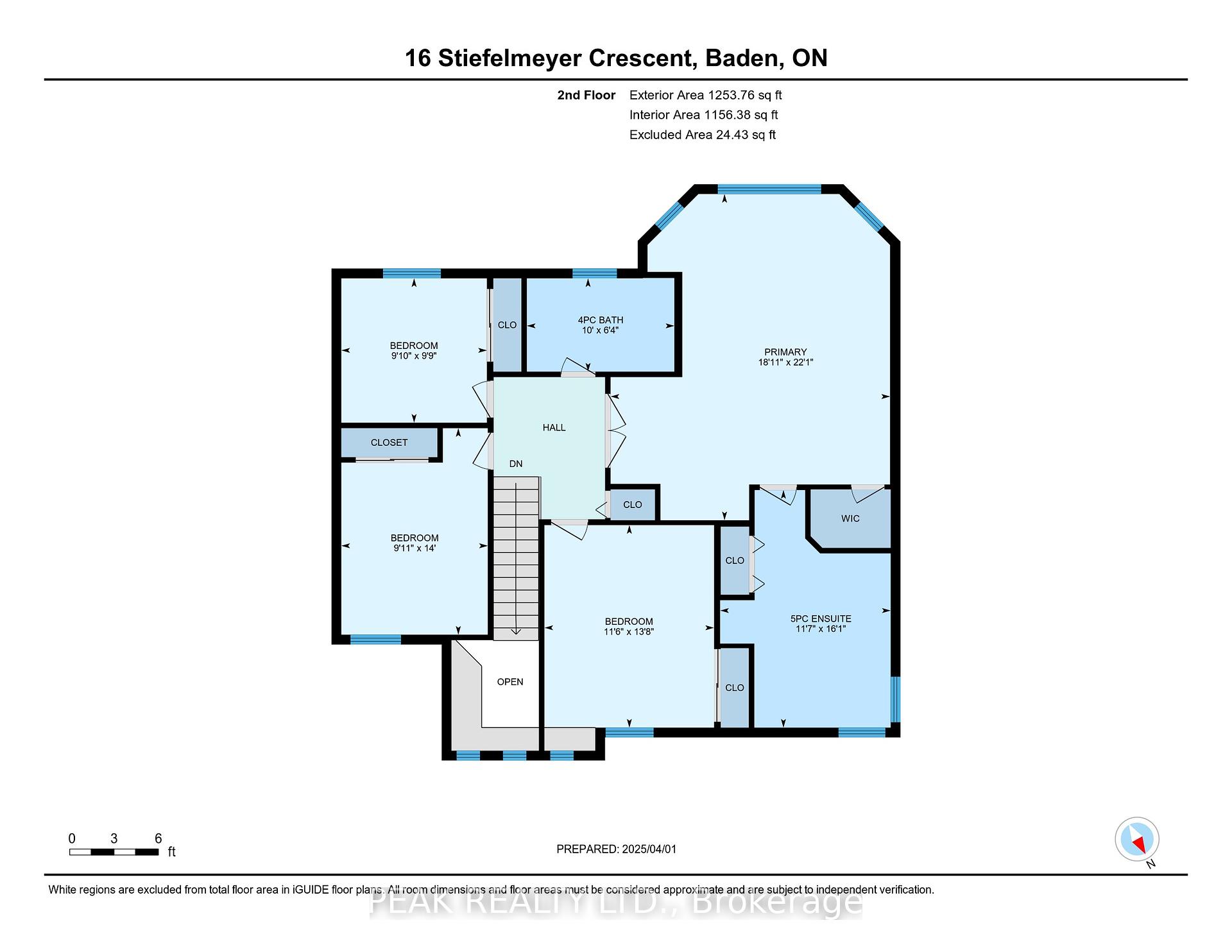
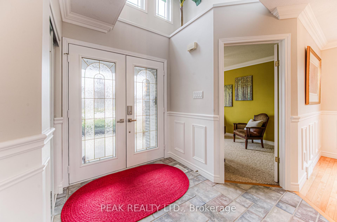
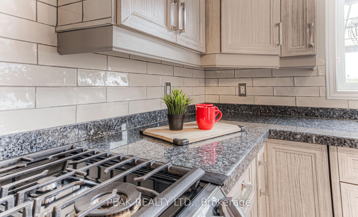
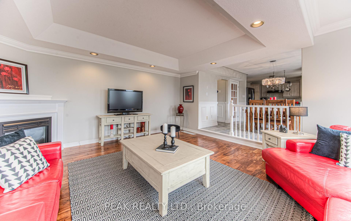
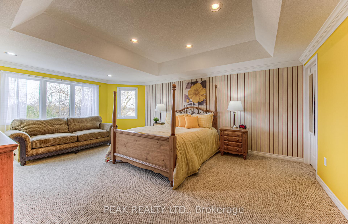
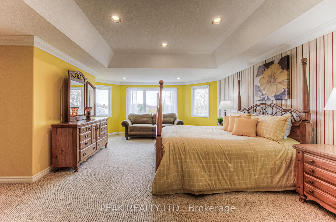
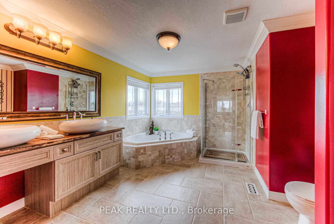
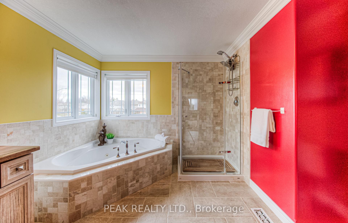
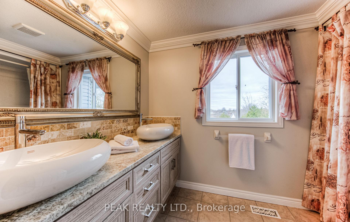
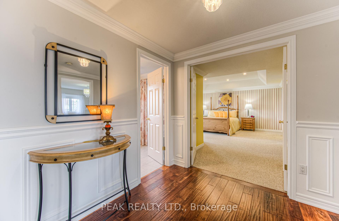
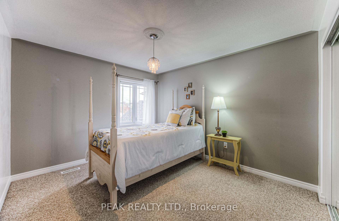
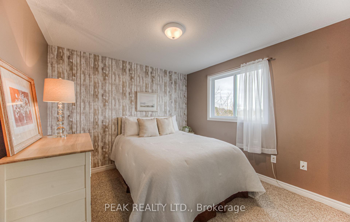
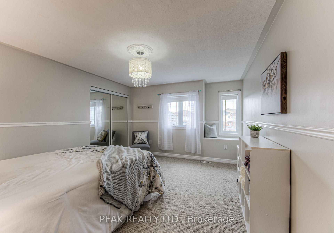
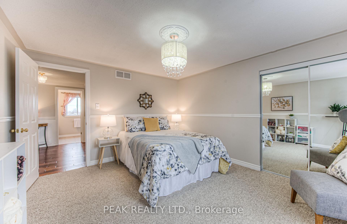
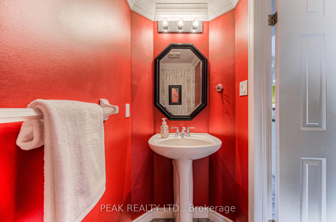
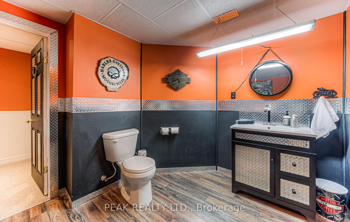
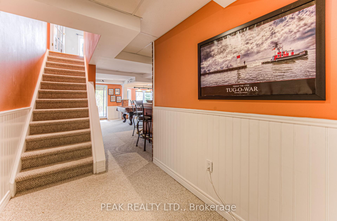
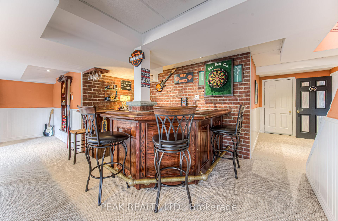
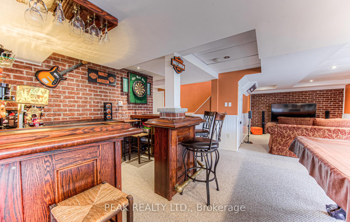
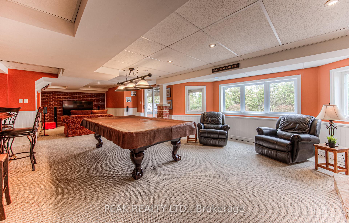
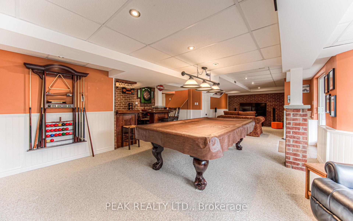
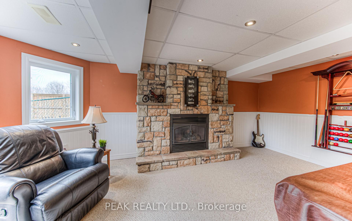
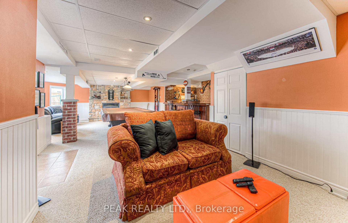
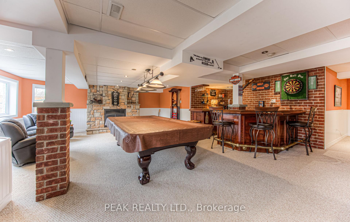
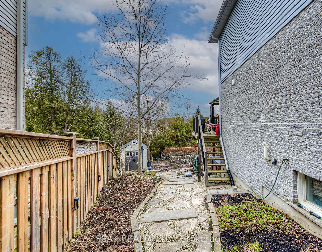
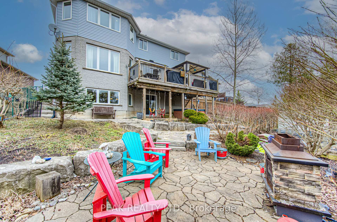
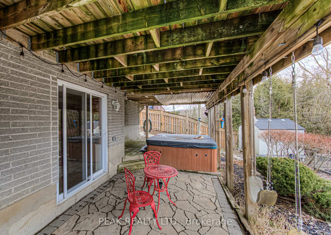
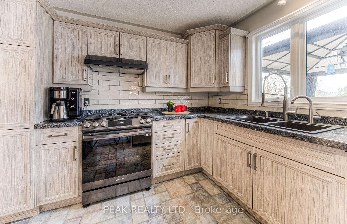
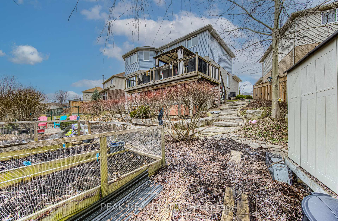
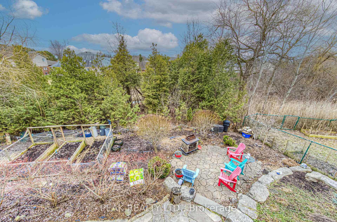
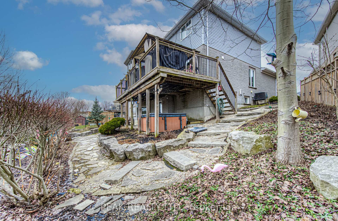
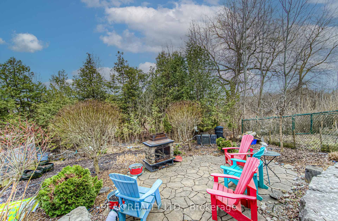
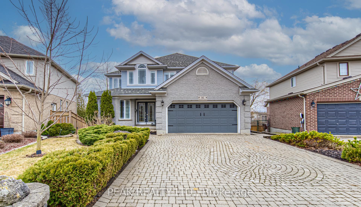















































| Discover a meticulously crafted 4 bed., 4 bath family residence that seamlessly blends elegant living with outdoor splendour. Nestled against a lush greenspace, this home is an entertainer's dream and a gardener's paradise. The expansive, professionally landscaped backyard features striking armour stone walls, bespoke raised garden beds, and mature foliage, creating a serene oasis. Enjoy outdoor gatherings on the elevated deck with a gazebo or the sheltered lower patio accessible from the walk-out basement. Inside, nearly 3,000 sq. ft. of refined living space caters to growing families, with potential for an in-law suite. A versatile front room serves as a home office, den, or music room, while the custom kitchen, adorned with granite countertops and a glass tile backsplash, flows effortlessly into the dinette and sunken family room. This space is bathed in natural light, showcasing hardwood floors, tray ceilings, and a cozy gas fireplace. Custom upgrades abound, including crown molding, wainscoting, and tray ceilings. The primary suite is a true retreat, boasting double doors, dual closets, tray ceilings, and a luxurious 5-piece ensuite. Three additional bathrooms ensure comfort for all. The finished walk-out basement is an entertainer's delight, featuring a custom solid wood bar with a brick accent wall, a games area with a pool table, and a recreation space with a gas fireplace. A heated garage with a workshop and ample parking adds to the home's appeal. Ideally situated near schools and with easy access to major routes, this home offers a tranquil yet connected lifestyle. |
| Price | $999,000 |
| Taxes: | $5276.00 |
| Assessment Year: | 2025 |
| Occupancy by: | Owner |
| Address: | 16 Stiefelmeyer Cres , Wilmot, N3A 2L1, Waterloo |
| Directions/Cross Streets: | SCHNELLER |
| Rooms: | 14 |
| Rooms +: | 5 |
| Bedrooms: | 4 |
| Bedrooms +: | 0 |
| Family Room: | F |
| Basement: | Finished wit, Walk-Out |
| Level/Floor | Room | Length(ft) | Width(ft) | Descriptions | |
| Room 1 | Main | Breakfast | 10.66 | 11.15 | |
| Room 2 | Main | Den | 8.69 | 11.68 | |
| Room 3 | Main | Dining Ro | 9.45 | 12.33 | |
| Room 4 | Main | Foyer | 10.04 | 8.33 | |
| Room 5 | Main | Kitchen | 10.69 | 10.89 | |
| Room 6 | Main | Laundry | 10.14 | 6.53 | |
| Room 7 | Main | Living Ro | 15.84 | 18.24 | |
| Room 8 | Second | Bedroom 2 | 11.48 | 13.71 | |
| Room 9 | Second | Bedroom 3 | 9.91 | 13.97 | |
| Room 10 | Second | Bedroom 4 | 9.84 | 9.77 | |
| Room 11 | Second | Bedroom | 18.93 | 22.07 | |
| Room 12 | Basement | Other | 10.2 | 7.87 | |
| Room 13 | Basement | Cold Room | 10.4 | 6.13 | |
| Room 14 | Basement | Recreatio | 35.23 | 17.45 | |
| Room 15 | Basement | Utility R | 8.99 | 14.3 |
| Washroom Type | No. of Pieces | Level |
| Washroom Type 1 | 2 | Main |
| Washroom Type 2 | 4 | Second |
| Washroom Type 3 | 5 | Second |
| Washroom Type 4 | 2 | Basement |
| Washroom Type 5 | 0 |
| Total Area: | 0.00 |
| Approximatly Age: | 16-30 |
| Property Type: | Detached |
| Style: | 2-Storey |
| Exterior: | Brick, Vinyl Siding |
| Garage Type: | Attached |
| (Parking/)Drive: | Private Do |
| Drive Parking Spaces: | 3 |
| Park #1 | |
| Parking Type: | Private Do |
| Park #2 | |
| Parking Type: | Private Do |
| Pool: | None |
| Approximatly Age: | 16-30 |
| CAC Included: | N |
| Water Included: | N |
| Cabel TV Included: | N |
| Common Elements Included: | N |
| Heat Included: | N |
| Parking Included: | N |
| Condo Tax Included: | N |
| Building Insurance Included: | N |
| Fireplace/Stove: | Y |
| Heat Type: | Forced Air |
| Central Air Conditioning: | Central Air |
| Central Vac: | Y |
| Laundry Level: | Syste |
| Ensuite Laundry: | F |
| Sewers: | Sewer |
$
%
Years
This calculator is for demonstration purposes only. Always consult a professional
financial advisor before making personal financial decisions.
| Although the information displayed is believed to be accurate, no warranties or representations are made of any kind. |
| PEAK REALTY LTD. |
- Listing -1 of 0
|
|

Arthur Sercan & Jenny Spanos
Sales Representative
Dir:
416-723-4688
Bus:
416-445-8855
| Virtual Tour | Book Showing | Email a Friend |
Jump To:
At a Glance:
| Type: | Freehold - Detached |
| Area: | Waterloo |
| Municipality: | Wilmot |
| Neighbourhood: | Dufferin Grove |
| Style: | 2-Storey |
| Lot Size: | x 119.52(Feet) |
| Approximate Age: | 16-30 |
| Tax: | $5,276 |
| Maintenance Fee: | $0 |
| Beds: | 4 |
| Baths: | 4 |
| Garage: | 0 |
| Fireplace: | Y |
| Air Conditioning: | |
| Pool: | None |
Locatin Map:
Payment Calculator:

Listing added to your favorite list
Looking for resale homes?

By agreeing to Terms of Use, you will have ability to search up to 286604 listings and access to richer information than found on REALTOR.ca through my website.


