$929,000
Available - For Sale
Listing ID: W12054675
4055 Forest Run Aven , Burlington, L7M 5B8, Halton
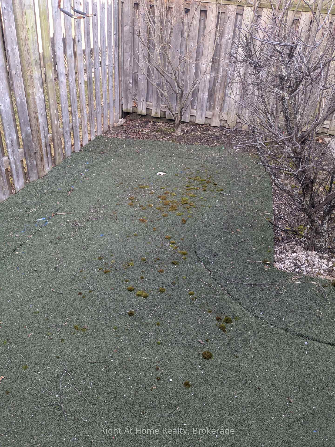
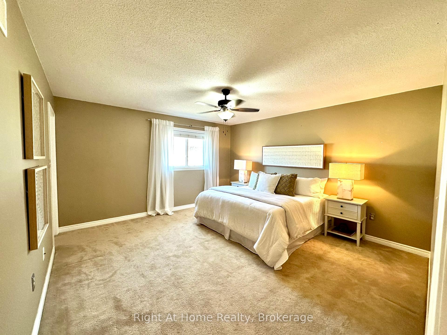
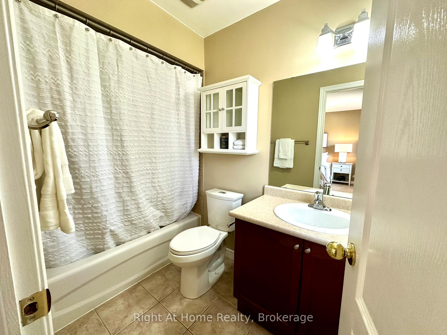
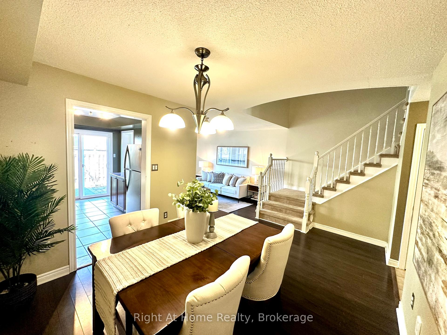
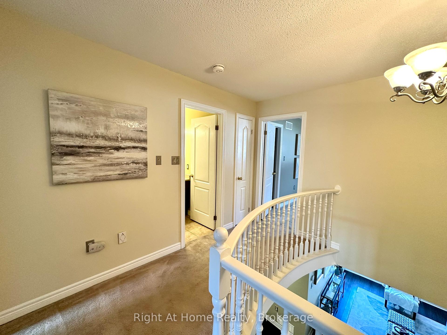
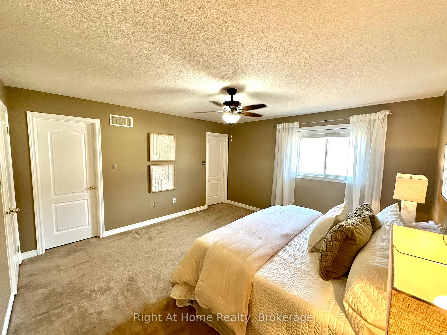
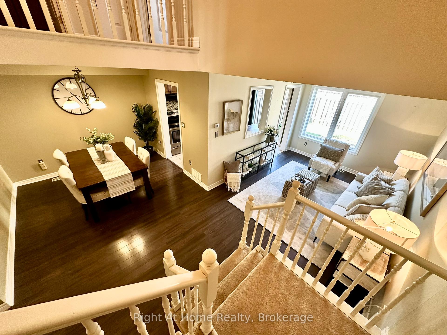
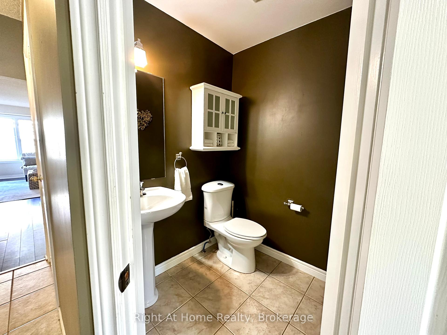
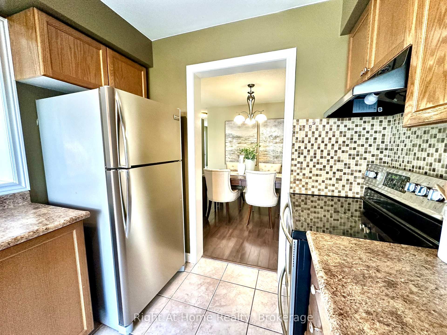
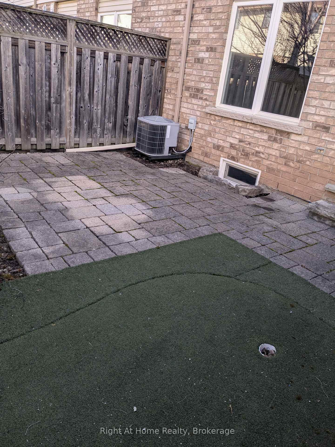
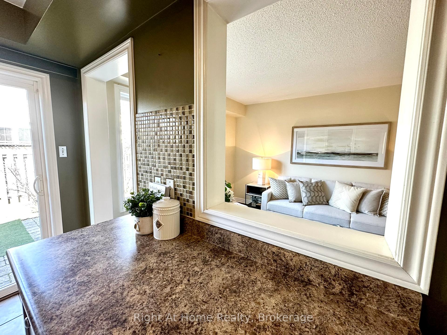
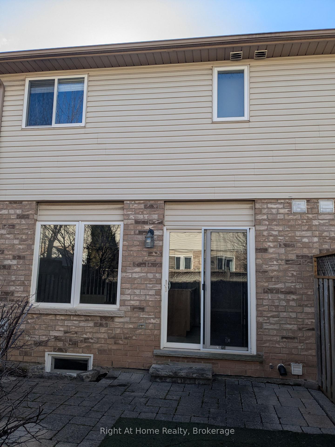
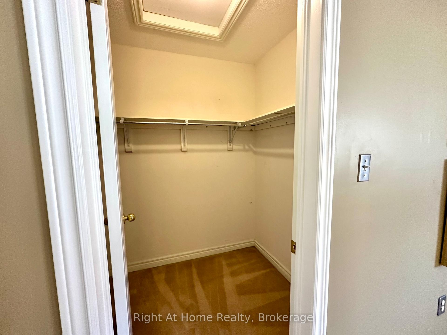
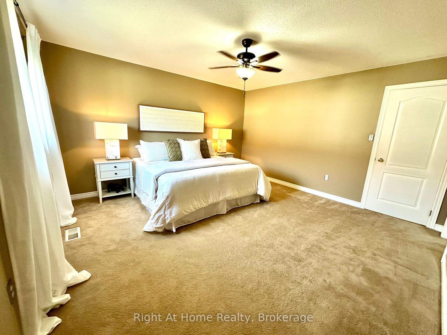
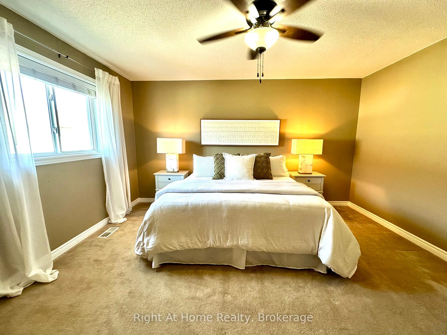
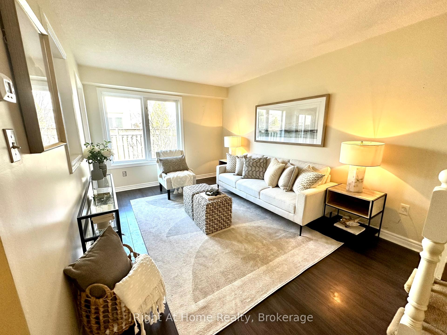
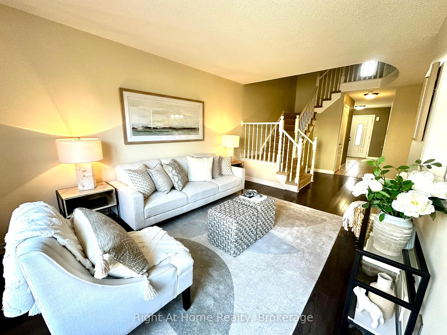
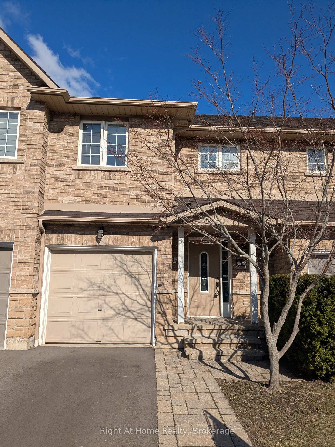
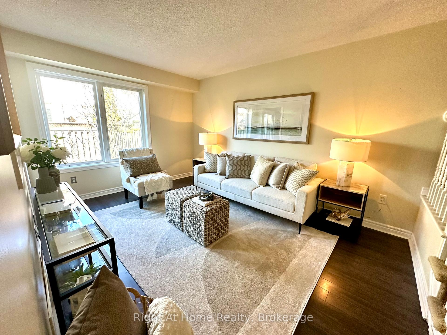
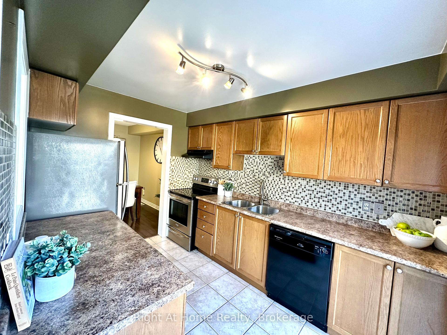
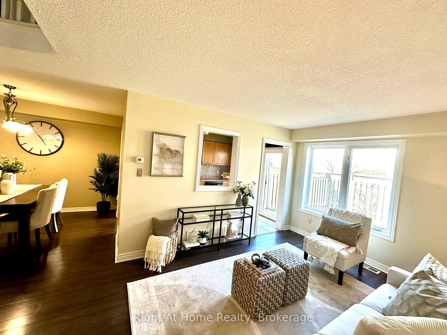
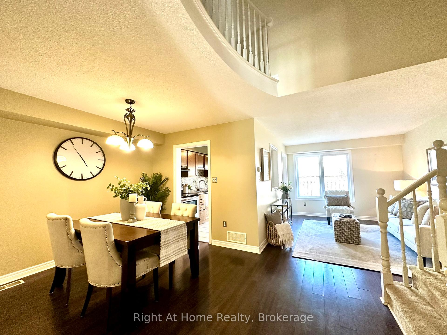
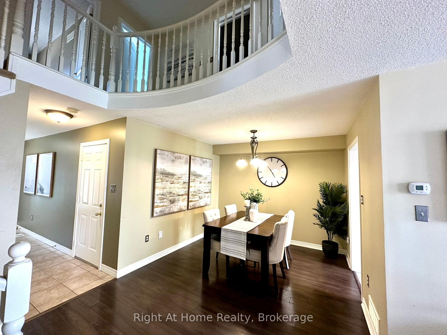























| Well-maintained Executive Townhome, spotless throughout, located in an exclusive neighborhood community. The open-concept living and dining area features high-quality laminate flooring. A grand two-storey foyer with a spiral staircase adds elegance. The welcoming porch is enhanced with flagstone and professional landscaping. Enjoy a private backyard with an interlocked patio and mini-golf area. Convenient access to the garage from inside the home. The upper level includes three spacious bedrooms, highlighted by a serene master retreat with a walk-in closet and ensuite bath. Shingles replaced 2019, driveway redone 2024. Monthly POTL road maintenance fee: $104.84 |
| Price | $929,000 |
| Taxes: | $4077.00 |
| Occupancy by: | Vacant |
| Address: | 4055 Forest Run Aven , Burlington, L7M 5B8, Halton |
| Directions/Cross Streets: | Walkers Line / Upper Middle |
| Rooms: | 6 |
| Bedrooms: | 3 |
| Bedrooms +: | 0 |
| Family Room: | F |
| Basement: | Full, Partially Fi |
| Level/Floor | Room | Length(ft) | Width(ft) | Descriptions | |
| Room 1 | Main | Living Ro | 13.97 | 10.14 | Laminate, Combined w/Dining, Large Window |
| Room 2 | Main | Dining Ro | 10.14 | 13.74 | Laminate, Combined w/Living, L-Shaped Room |
| Room 3 | Main | Kitchen | 12.3 | 8.82 | Ceramic Floor, Ceramic Backsplash, W/O To Garden |
| Room 4 | Second | Primary B | 13.74 | 14.14 | Broadloom, Walk-In Closet(s), 4 Pc Ensuite |
| Room 5 | Second | Bedroom 2 | 9.58 | 12.82 | Broadloom, Closet, Large Window |
| Room 6 | Second | Bedroom 3 | 8.82 | 16.3 | Broadloom, Closet, Large Window |
| Washroom Type | No. of Pieces | Level |
| Washroom Type 1 | 4 | Second |
| Washroom Type 2 | 2 | Main |
| Washroom Type 3 | 0 | |
| Washroom Type 4 | 0 | |
| Washroom Type 5 | 0 |
| Total Area: | 0.00 |
| Approximatly Age: | 16-30 |
| Property Type: | Att/Row/Townhouse |
| Style: | 2-Storey |
| Exterior: | Brick Veneer, Vinyl Siding |
| Garage Type: | Built-In |
| (Parking/)Drive: | Private |
| Drive Parking Spaces: | 2 |
| Park #1 | |
| Parking Type: | Private |
| Park #2 | |
| Parking Type: | Private |
| Pool: | None |
| Approximatly Age: | 16-30 |
| Approximatly Square Footage: | 1100-1500 |
| CAC Included: | N |
| Water Included: | N |
| Cabel TV Included: | N |
| Common Elements Included: | N |
| Heat Included: | N |
| Parking Included: | N |
| Condo Tax Included: | N |
| Building Insurance Included: | N |
| Fireplace/Stove: | N |
| Heat Type: | Forced Air |
| Central Air Conditioning: | Central Air |
| Central Vac: | N |
| Laundry Level: | Syste |
| Ensuite Laundry: | F |
| Elevator Lift: | False |
| Sewers: | Sewer |
$
%
Years
This calculator is for demonstration purposes only. Always consult a professional
financial advisor before making personal financial decisions.
| Although the information displayed is believed to be accurate, no warranties or representations are made of any kind. |
| Right At Home Realty, Brokerage |
- Listing -1 of 0
|
|

Arthur Sercan & Jenny Spanos
Sales Representative
Dir:
416-723-4688
Bus:
416-445-8855
| Virtual Tour | Book Showing | Email a Friend |
Jump To:
At a Glance:
| Type: | Freehold - Att/Row/Townhouse |
| Area: | Halton |
| Municipality: | Burlington |
| Neighbourhood: | Tansley |
| Style: | 2-Storey |
| Lot Size: | x 88.48(Feet) |
| Approximate Age: | 16-30 |
| Tax: | $4,077 |
| Maintenance Fee: | $0 |
| Beds: | 3 |
| Baths: | 3 |
| Garage: | 0 |
| Fireplace: | N |
| Air Conditioning: | |
| Pool: | None |
Locatin Map:
Payment Calculator:

Listing added to your favorite list
Looking for resale homes?

By agreeing to Terms of Use, you will have ability to search up to 286604 listings and access to richer information than found on REALTOR.ca through my website.


