$1,798,000
Available - For Sale
Listing ID: W12053825
49 Meadowvale Driv , Toronto, M8Y 2P2, Toronto
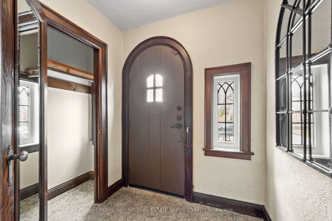
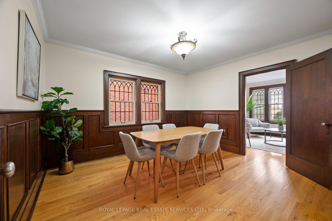
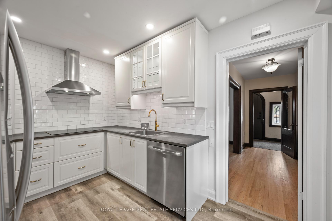
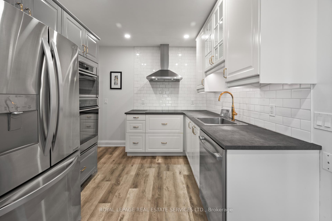
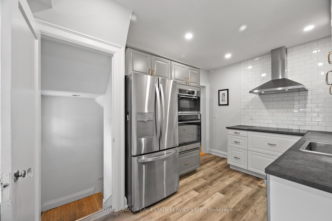
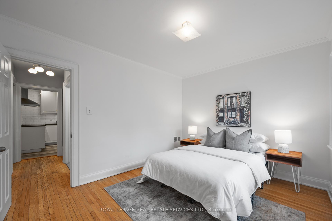
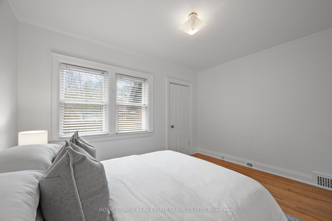
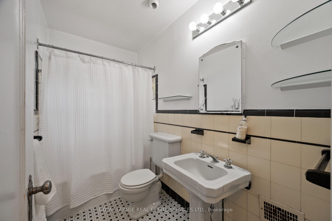
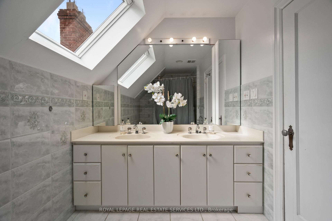
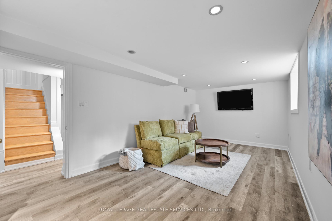
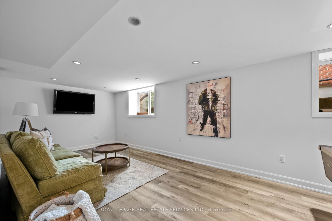
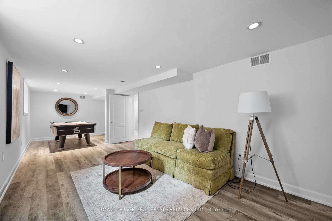
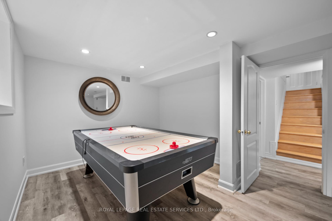
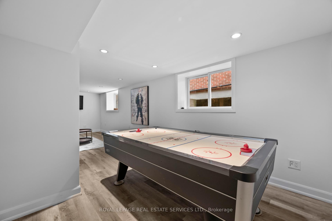
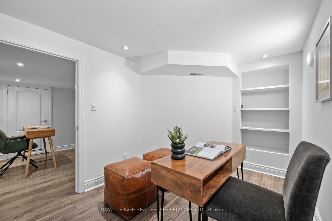
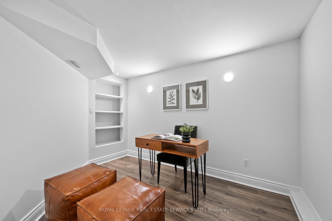
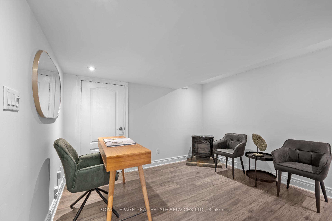
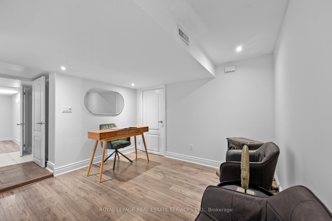
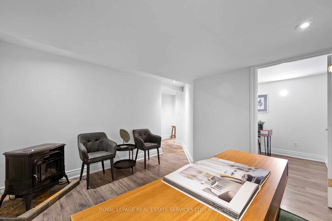
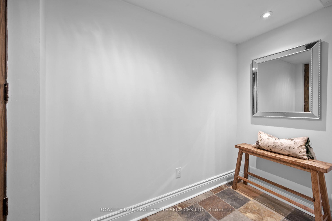
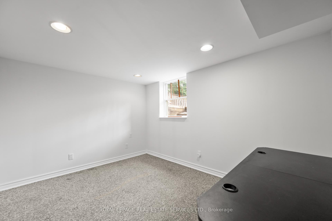
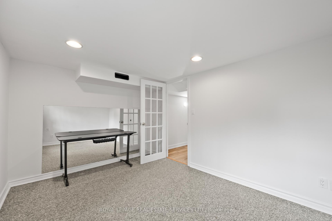
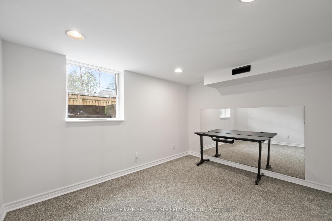
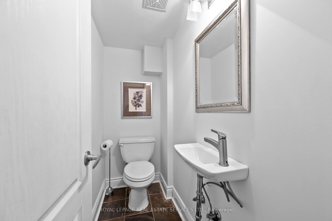
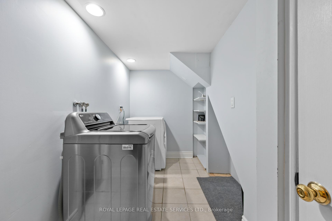
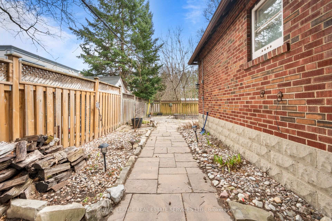
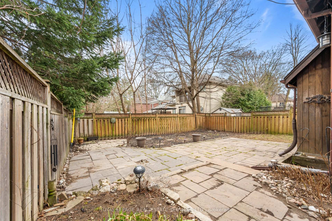
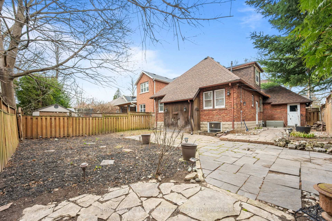
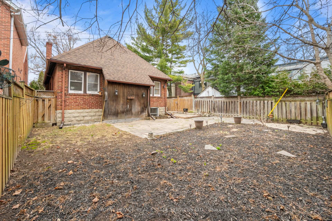
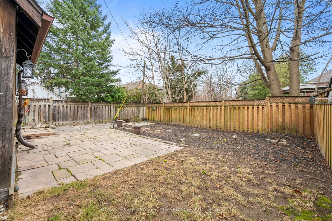
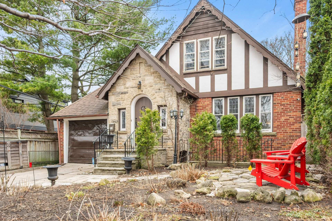
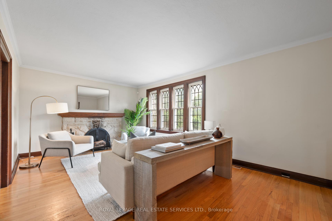
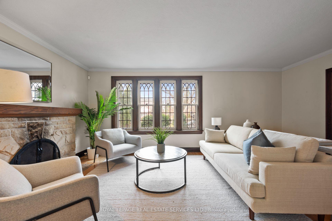
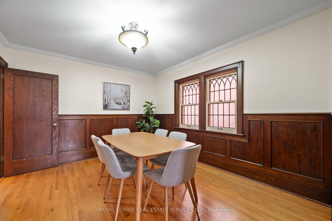
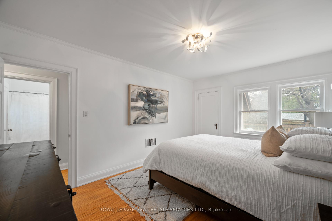
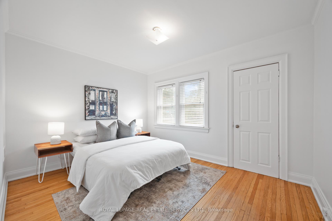
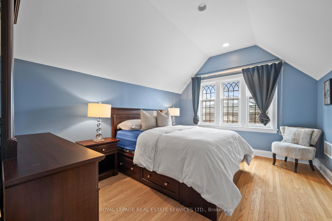
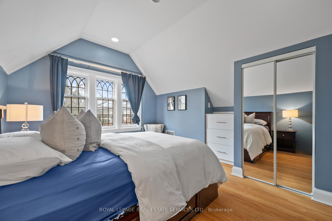
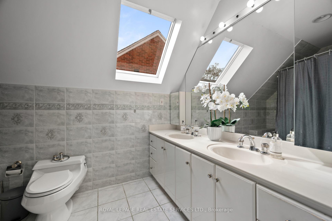
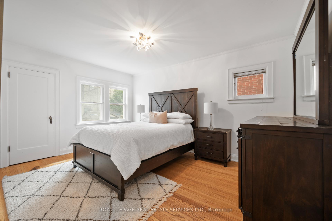
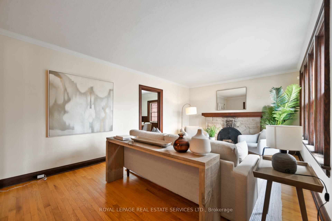
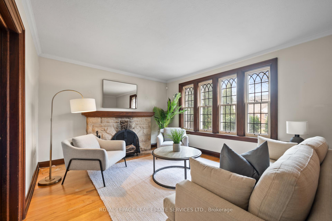
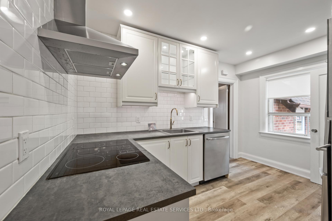
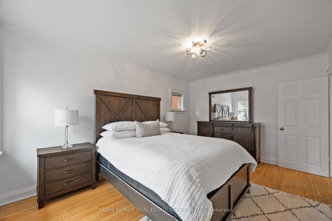
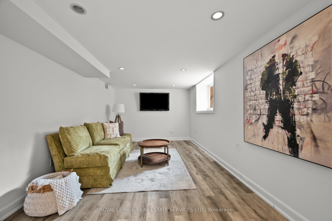













































| Nestled in the heart of Sunnylea, this charming 3+1 bedroom family home exudes warmth, character, and endless possibilities! With its oak trim, wainscotting, and inviting layout, this home is perfect for young families or downsizers looking to settle in one of Torontos most sought-after neighbourhoods. Step inside to a welcoming foyer leading to a bright living and dining area, complemented by an updated kitchen with stainless steel appliances. The main floor also features two spacious bedrooms and a family 4pc bath. Upstairs, the primary suite impresses with vaulted ceilings, his & hers closets, and a luxurious 5pc semi-ensuite bath. An attic space off the hall offers exciting potential - convert it into additional living space! The lower level is designed for flexibility, featuring a family room, a 4th bedroom/den, two office spaces, and two separate entrances - ideal for a home business, nanny suite, or future rental potential. Outside, the fully fenced yard provides a private retreat, perfect for kids, pets, and entertaining. Just a block from Bloor St. W, you're steps to charming shops, cafés, the subway, and top-rated schools. Move in, renovate, or build new - the choice is yours! |
| Price | $1,798,000 |
| Taxes: | $9242.24 |
| Occupancy by: | Owner |
| Address: | 49 Meadowvale Driv , Toronto, M8Y 2P2, Toronto |
| Directions/Cross Streets: | Royal York / Bloor |
| Rooms: | 6 |
| Rooms +: | 4 |
| Bedrooms: | 3 |
| Bedrooms +: | 1 |
| Family Room: | F |
| Basement: | Finished |
| Level/Floor | Room | Length(ft) | Width(ft) | Descriptions | |
| Room 1 | Main | Foyer | 12 | 4.33 | Closet, Window |
| Room 2 | Main | Living Ro | 18.99 | 12 | Leaded Glass, Stone Fireplace, Hardwood Floor |
| Room 3 | Main | Dining Ro | 12.6 | 9.84 | Hardwood Floor, Leaded Glass, Wainscoting |
| Room 4 | Main | Kitchen | 12.33 | 6.56 | Stainless Steel Appl, Window, Backsplash |
| Room 5 | Main | Bedroom 2 | 14.83 | 6.56 | Hardwood Floor, Closet, Overlooks Backyard |
| Room 6 | Main | Bedroom 3 | 12.33 | 10 | Hardwood Floor, Closet, Overlooks Backyard |
| Room 7 | Upper | Primary B | 13.74 | 10.99 | Vaulted Ceiling(s), His and Hers Closets, Overlooks Frontyard |
| Room 8 | Lower | Family Ro | 26.99 | 10 | Laminate, Above Grade Window, Pot Lights |
| Room 9 | Lower | Den | 11.58 | 9.32 | Broadloom, Above Grade Window |
| Room 10 | Lower | Office | 11.51 | 8 | Laminate, B/I Shelves |
| Room 11 | Lower | Recreatio | 10.99 | 10.5 | Laminate, Electric Fireplace |
| Room 12 | Lower | Laundry | 11.58 | 5.35 | Laundry Sink |
| Washroom Type | No. of Pieces | Level |
| Washroom Type 1 | 4 | Main |
| Washroom Type 2 | 5 | Upper |
| Washroom Type 3 | 2 | Lower |
| Washroom Type 4 | 0 | |
| Washroom Type 5 | 0 |
| Total Area: | 0.00 |
| Property Type: | Detached |
| Style: | 1 1/2 Storey |
| Exterior: | Brick, Stone |
| Garage Type: | Attached |
| (Parking/)Drive: | Private |
| Drive Parking Spaces: | 2 |
| Park #1 | |
| Parking Type: | Private |
| Park #2 | |
| Parking Type: | Private |
| Pool: | None |
| Property Features: | Level, Public Transit |
| CAC Included: | N |
| Water Included: | N |
| Cabel TV Included: | N |
| Common Elements Included: | N |
| Heat Included: | N |
| Parking Included: | N |
| Condo Tax Included: | N |
| Building Insurance Included: | N |
| Fireplace/Stove: | Y |
| Heat Type: | Forced Air |
| Central Air Conditioning: | Central Air |
| Central Vac: | N |
| Laundry Level: | Syste |
| Ensuite Laundry: | F |
| Sewers: | Sewer |
| Utilities-Cable: | Y |
| Utilities-Hydro: | Y |
$
%
Years
This calculator is for demonstration purposes only. Always consult a professional
financial advisor before making personal financial decisions.
| Although the information displayed is believed to be accurate, no warranties or representations are made of any kind. |
| ROYAL LEPAGE REAL ESTATE SERVICES LTD. |
- Listing -1 of 0
|
|

Arthur Sercan & Jenny Spanos
Sales Representative
Dir:
416-723-4688
Bus:
416-445-8855
| Book Showing | Email a Friend |
Jump To:
At a Glance:
| Type: | Freehold - Detached |
| Area: | Toronto |
| Municipality: | Toronto W07 |
| Neighbourhood: | Stonegate-Queensway |
| Style: | 1 1/2 Storey |
| Lot Size: | x 100.00(Feet) |
| Approximate Age: | |
| Tax: | $9,242.24 |
| Maintenance Fee: | $0 |
| Beds: | 3+1 |
| Baths: | 3 |
| Garage: | 0 |
| Fireplace: | Y |
| Air Conditioning: | |
| Pool: | None |
Locatin Map:
Payment Calculator:

Listing added to your favorite list
Looking for resale homes?

By agreeing to Terms of Use, you will have ability to search up to 286604 listings and access to richer information than found on REALTOR.ca through my website.


