$1,499,999
Available - For Sale
Listing ID: S12054852
1277 Sunnidale Road , Springwater, L4M 4S4, Simcoe
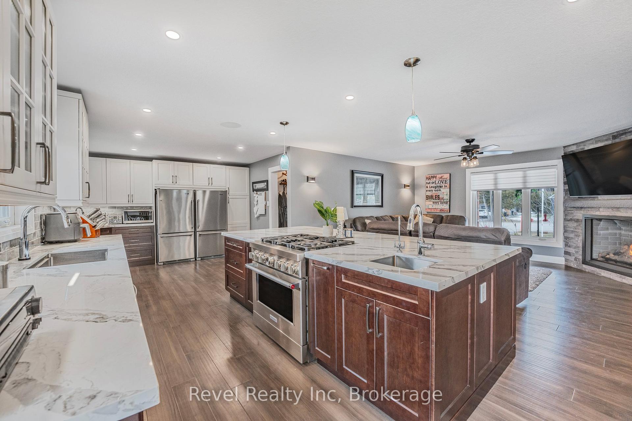
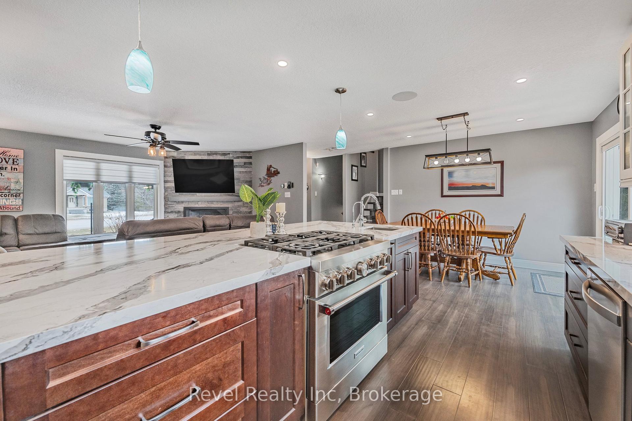
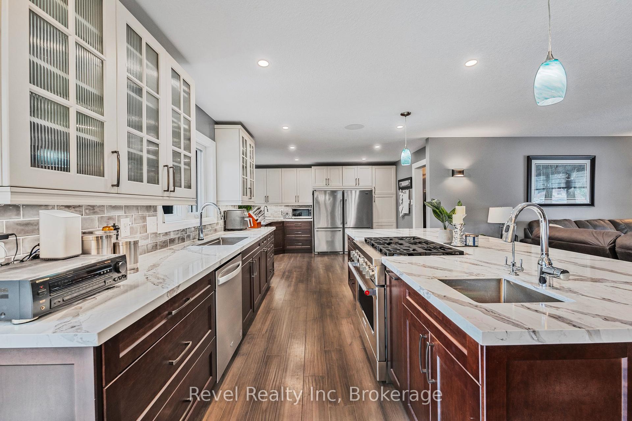
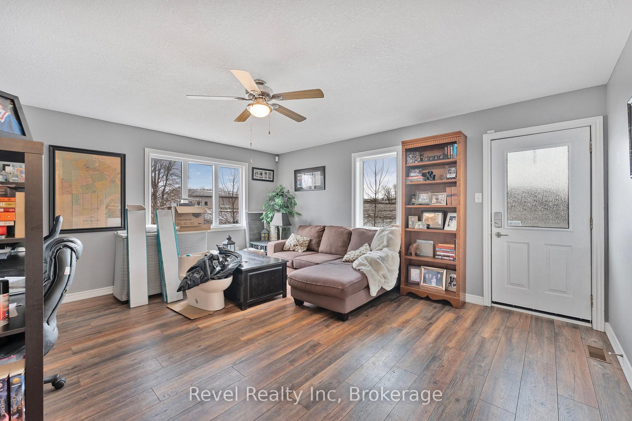
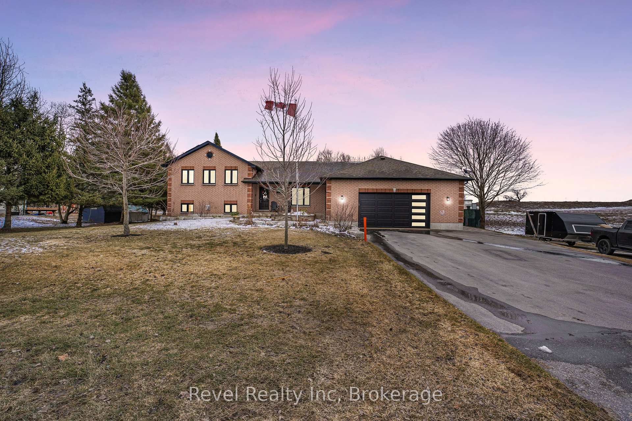
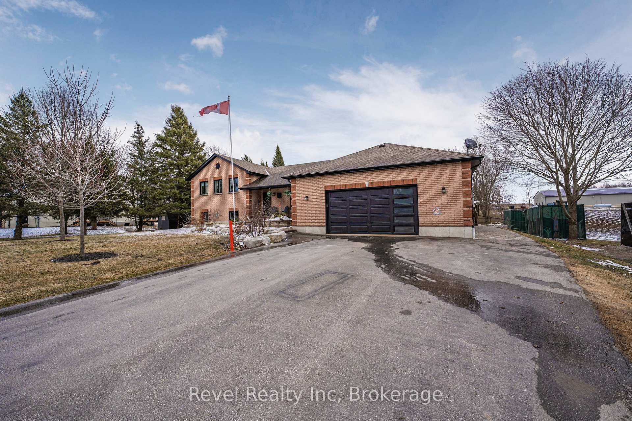
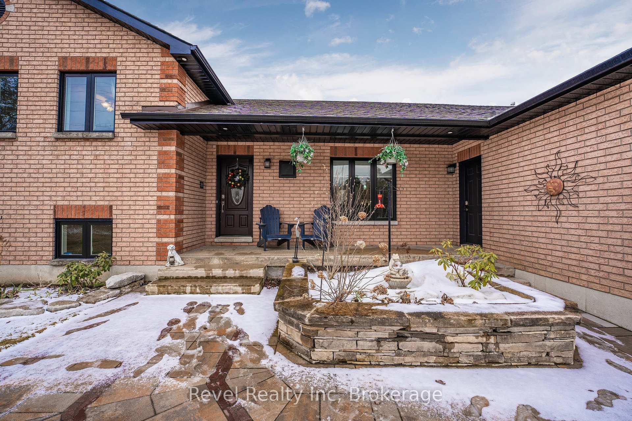
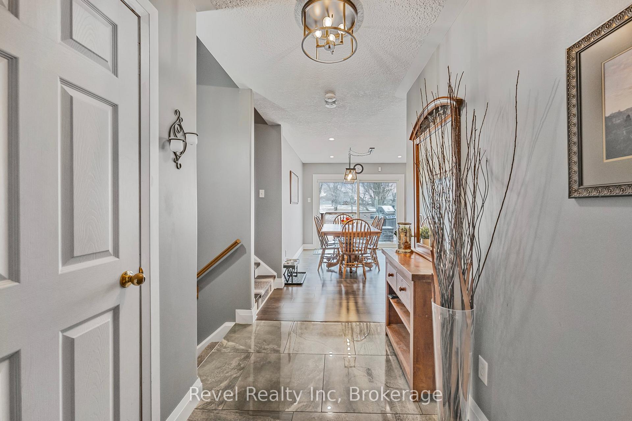
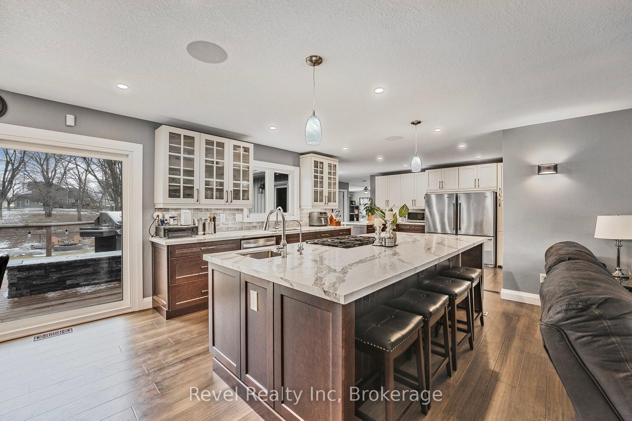
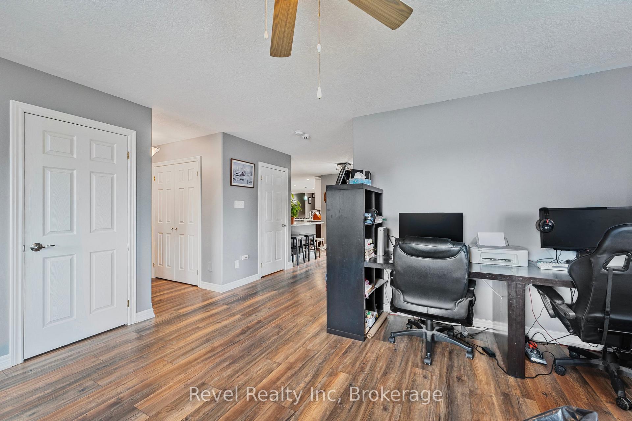
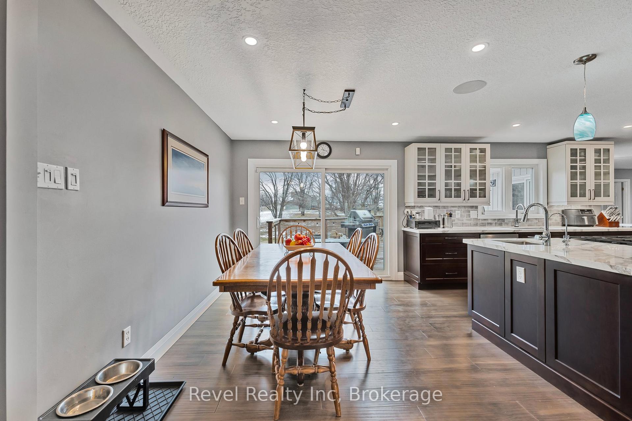
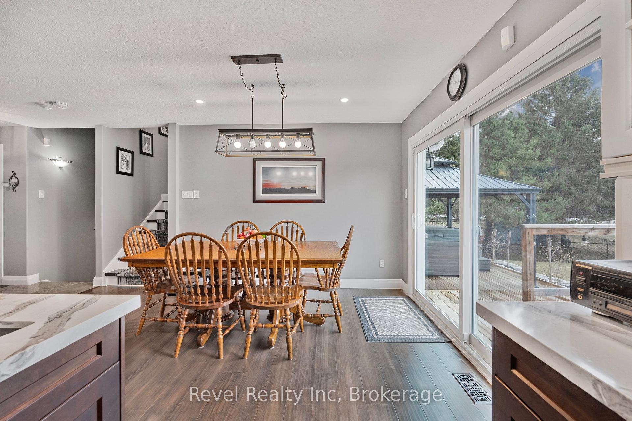
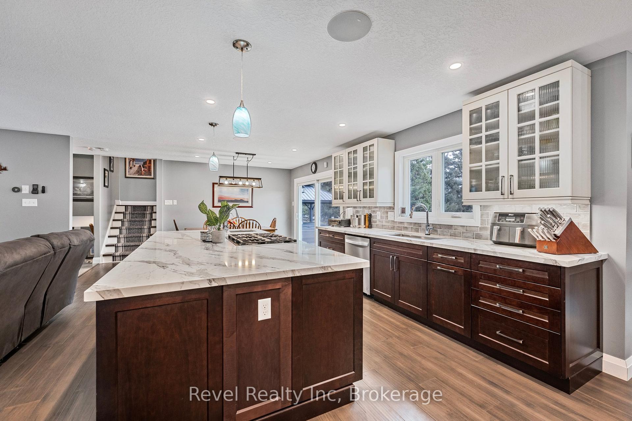













| Packed with potential, this custom-built sidesplit home offers three distinct living spaces on an expansive 120x193ft lotperfect for multi-generational families or savvy investors seeking flexibility and value. Designed with versatility in mind, nearly every level presents the option for independent living, making this home an exceptional blend of space, function, and income opportunity.The massive basement features soaring ceilings and a thoughtfully designed entertainment zone, complete with a wet bar in the games room and a dedicated home gym for wellness at home. At the heart of the home, a spacious open-concept kitchen sets the stage for memorable meals and family gatherings.Car enthusiasts and hobbyists will appreciate the 900 sqft heated garage, while the 200amp electrical panel supports all your modern-day needs. Whether youre planning to generate rental income or simply need room for everyone to live comfortably, this is a one-of-a-kind opportunity youll want to explore. |
| Price | $1,499,999 |
| Taxes: | $3600.00 |
| Occupancy by: | Owner |
| Address: | 1277 Sunnidale Road , Springwater, L4M 4S4, Simcoe |
| Acreage: | .50-1.99 |
| Directions/Cross Streets: | Sunnidale Rd/Barrie Hill Rd |
| Rooms: | 10 |
| Rooms +: | 9 |
| Bedrooms: | 4 |
| Bedrooms +: | 2 |
| Family Room: | T |
| Basement: | Finished |
| Level/Floor | Room | Length(ft) | Width(ft) | Descriptions | |
| Room 1 | Main | Primary B | 21.75 | 10.4 | |
| Room 2 | Main | Bedroom | 9.84 | 11.68 | |
| Room 3 | Main | Dining Ro | 5.58 | 14.66 | |
| Room 4 | Main | Living Ro | 15.58 | 14.07 | |
| Room 5 | Main | Kitchen | 25.58 | 10.82 | |
| Room 6 | Main | Family Ro | 15.09 | 16.66 | |
| Room 7 | Main | Bedroom | 13.91 | 9.84 | |
| Room 8 | Main | Bedroom | 10.07 | 9.84 | |
| Room 9 | Main | Bedroom | 9.51 | 10.4 | |
| Room 10 | Main | Bedroom | 9.58 | 10.4 | |
| Room 11 | Basement | Living Ro | 21.75 | 12.33 | |
| Room 12 | Basement | Exercise | 26.4 | 13.48 |
| Washroom Type | No. of Pieces | Level |
| Washroom Type 1 | 3 | Basement |
| Washroom Type 2 | 2 | Basement |
| Washroom Type 3 | 5 | Main |
| Washroom Type 4 | 4 | Main |
| Washroom Type 5 | 0 |
| Total Area: | 0.00 |
| Approximatly Age: | 16-30 |
| Property Type: | Detached |
| Style: | Sidesplit 4 |
| Exterior: | Brick, Vinyl Siding |
| Garage Type: | Attached |
| (Parking/)Drive: | Private Do |
| Drive Parking Spaces: | 7 |
| Park #1 | |
| Parking Type: | Private Do |
| Park #2 | |
| Parking Type: | Private Do |
| Pool: | None |
| Approximatly Age: | 16-30 |
| Approximatly Square Footage: | 3500-5000 |
| CAC Included: | N |
| Water Included: | N |
| Cabel TV Included: | N |
| Common Elements Included: | N |
| Heat Included: | N |
| Parking Included: | N |
| Condo Tax Included: | N |
| Building Insurance Included: | N |
| Fireplace/Stove: | Y |
| Heat Type: | Forced Air |
| Central Air Conditioning: | Central Air |
| Central Vac: | Y |
| Laundry Level: | Syste |
| Ensuite Laundry: | F |
| Elevator Lift: | False |
| Sewers: | Septic |
$
%
Years
This calculator is for demonstration purposes only. Always consult a professional
financial advisor before making personal financial decisions.
| Although the information displayed is believed to be accurate, no warranties or representations are made of any kind. |
| Revel Realty Inc |
- Listing -1 of 0
|
|

Arthur Sercan & Jenny Spanos
Sales Representative
Dir:
416-723-4688
Bus:
416-445-8855
| Book Showing | Email a Friend |
Jump To:
At a Glance:
| Type: | Freehold - Detached |
| Area: | Simcoe |
| Municipality: | Springwater |
| Neighbourhood: | Rural Springwater |
| Style: | Sidesplit 4 |
| Lot Size: | x 193.50(Feet) |
| Approximate Age: | 16-30 |
| Tax: | $3,600 |
| Maintenance Fee: | $0 |
| Beds: | 4+2 |
| Baths: | 5 |
| Garage: | 0 |
| Fireplace: | Y |
| Air Conditioning: | |
| Pool: | None |
Locatin Map:
Payment Calculator:

Listing added to your favorite list
Looking for resale homes?

By agreeing to Terms of Use, you will have ability to search up to 286604 listings and access to richer information than found on REALTOR.ca through my website.


