$949,900
Available - For Sale
Listing ID: X12002484
14 MCCURDY Aven , Hamilton, L8B 0T5, Hamilton
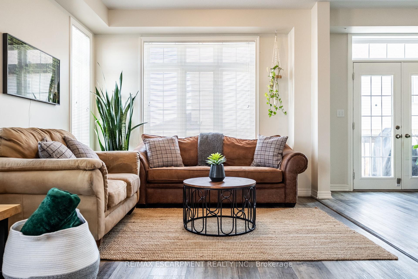
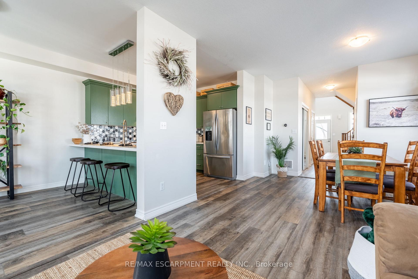
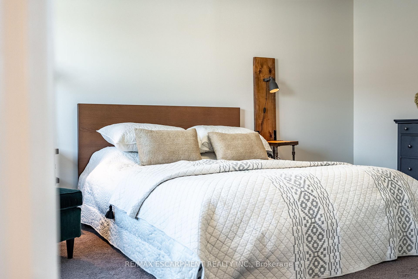
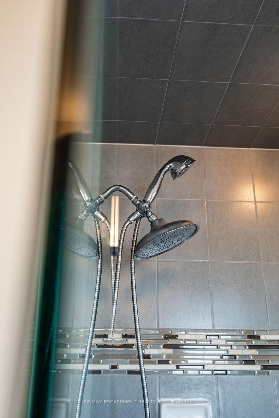
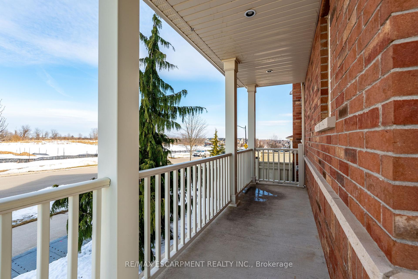
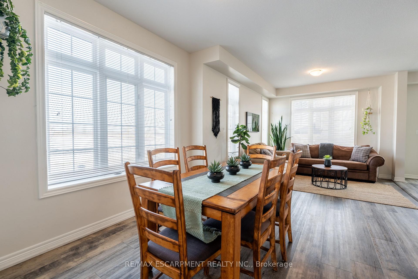
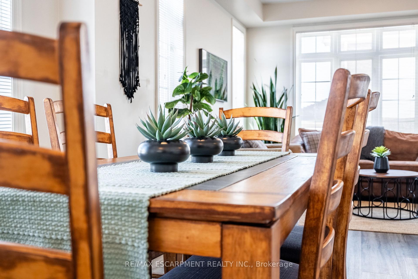
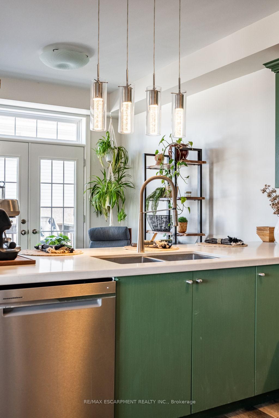
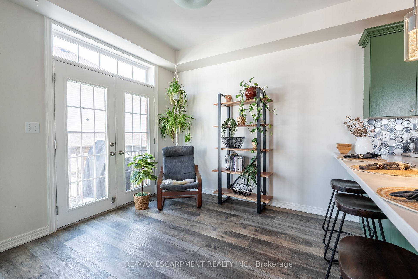
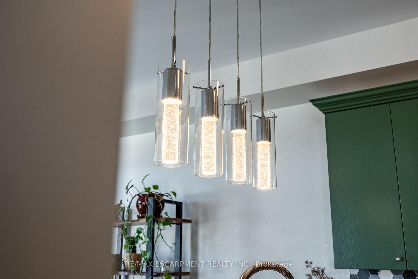

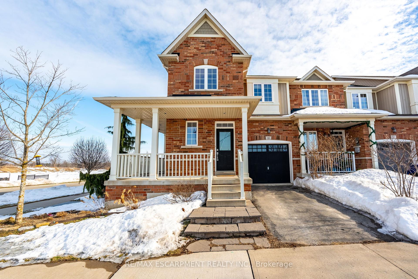
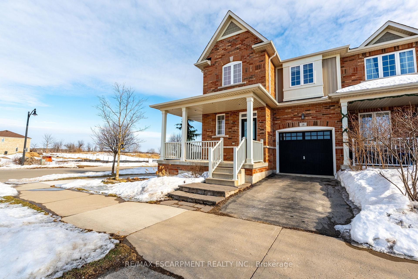
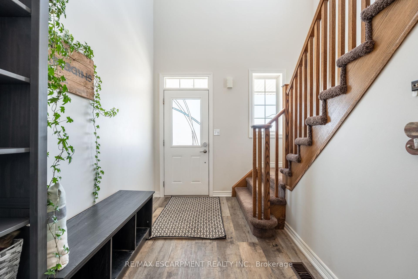

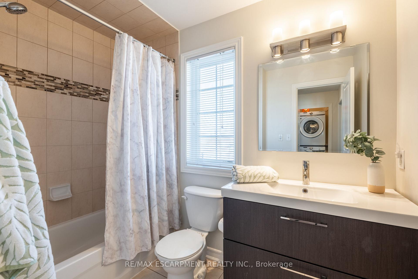
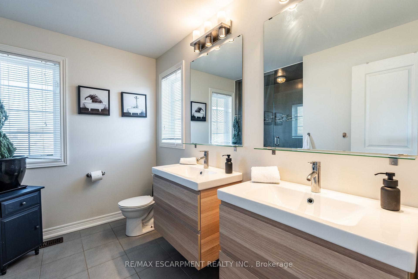
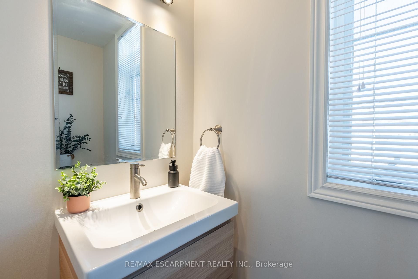
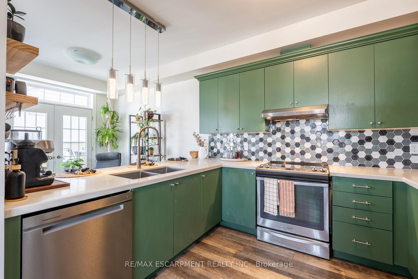
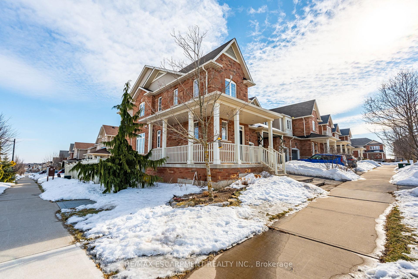
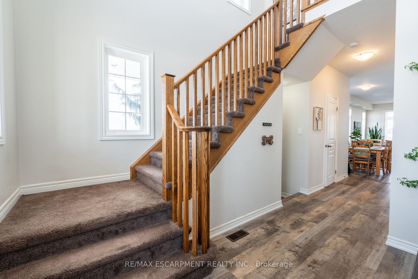
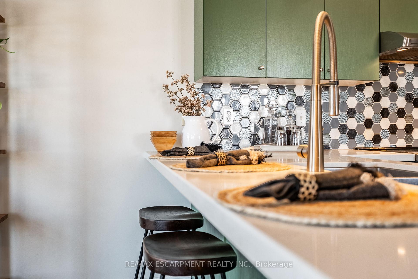

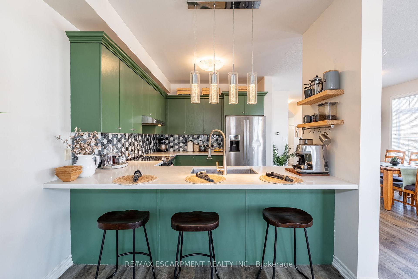
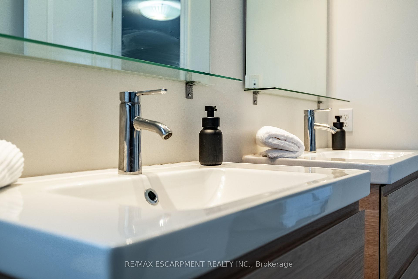
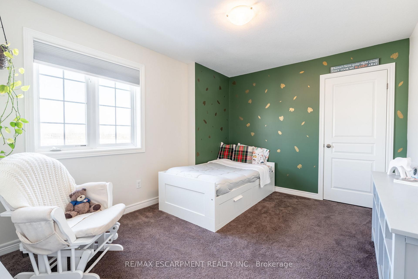
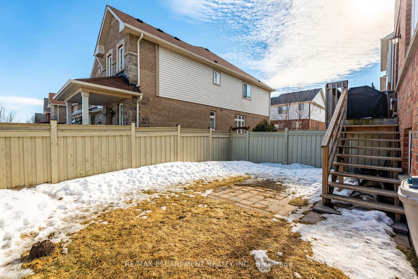
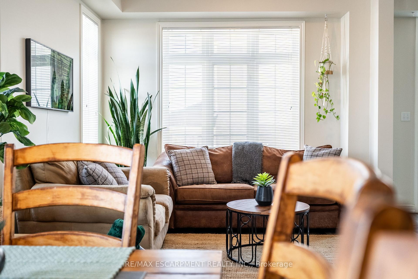

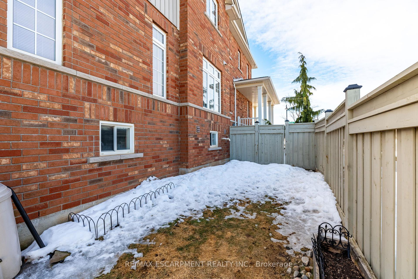
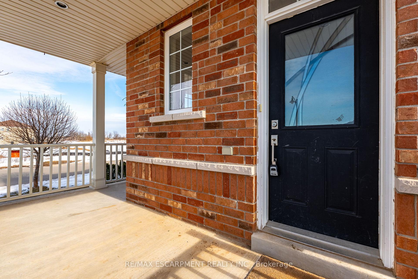
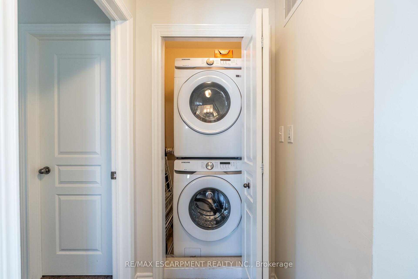
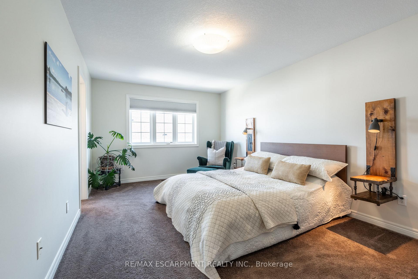
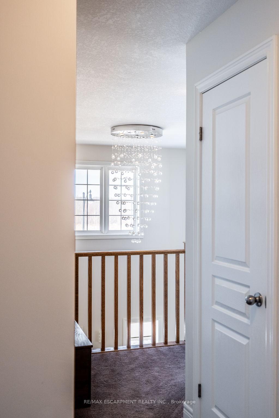
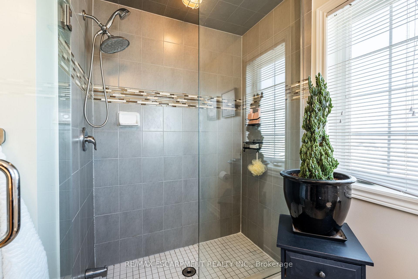
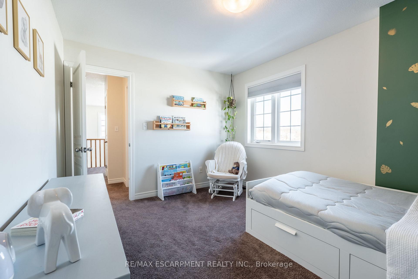






































| Introducing 14 McCurdy Avenue, Located in beautiful West Waterdown. Step into this beautiful and inviting home where comfort and style meet. The spacious foyer greets you with soaring ceilings and an abundance of natural light streaming through large windows. The main floor features a modern kitchen with sleek stainless-steel appliances, a cozy family room, and a dining area with sliding glass doors that lead to a large, fully fenced backyard- perfect for outdoor entertaining. Upstairs, the expansive primary suite offers a walk-in closet and a luxurious four-piece bathroom with a walk-in glass shower. This level also includes two additional generously sized bedrooms, another elegant four-piece bathroom, and convenient laundry facilities. The spacious unfinished basement has large windows and is ready for your personal touch. You wont want to miss this one. RSA. |
| Price | $949,900 |
| Taxes: | $5516.00 |
| Occupancy by: | Owner |
| Address: | 14 MCCURDY Aven , Hamilton, L8B 0T5, Hamilton |
| Acreage: | < .50 |
| Directions/Cross Streets: | SADIELOU BLVD |
| Rooms: | 7 |
| Bedrooms: | 3 |
| Bedrooms +: | 0 |
| Family Room: | F |
| Basement: | Full |
| Level/Floor | Room | Length(ft) | Width(ft) | Descriptions | |
| Room 1 | Main | Living Ro | 10.92 | 13.68 | |
| Room 2 | Main | Dining Ro | 11.58 | 9.51 | |
| Room 3 | Main | Breakfast | 9.51 | 9.41 | |
| Room 4 | Main | Kitchen | 9.51 | 11.15 | |
| Room 5 | Main | Family Ro | 6.43 | 9.91 | |
| Room 6 | Main | Bathroom | 12.33 | 10.17 | 2 Pc Bath |
| Room 7 | Second | Primary B | 10.99 | 22.01 | |
| Room 8 | Second | Bathroom | 4 Pc Ensuite | ||
| Room 9 | Second | Bathroom | 4 Pc Bath | ||
| Room 10 | Second | Bedroom | 10.07 | 12.17 | |
| Room 11 | Second | Bedroom | 9.91 | 11.51 | |
| Room 12 | Basement | Recreatio | 21.42 | 44.48 |
| Washroom Type | No. of Pieces | Level |
| Washroom Type 1 | 2 | Main |
| Washroom Type 2 | 4 | Second |
| Washroom Type 3 | 0 | |
| Washroom Type 4 | 0 | |
| Washroom Type 5 | 0 |
| Total Area: | 0.00 |
| Approximatly Age: | 6-15 |
| Property Type: | Att/Row/Townhouse |
| Style: | 2-Storey |
| Exterior: | Brick |
| Garage Type: | Attached |
| (Parking/)Drive: | Private |
| Drive Parking Spaces: | 1 |
| Park #1 | |
| Parking Type: | Private |
| Park #2 | |
| Parking Type: | Private |
| Pool: | None |
| Approximatly Age: | 6-15 |
| Approximatly Square Footage: | 1500-2000 |
| Property Features: | Fenced Yard, Library |
| CAC Included: | N |
| Water Included: | N |
| Cabel TV Included: | N |
| Common Elements Included: | N |
| Heat Included: | N |
| Parking Included: | N |
| Condo Tax Included: | N |
| Building Insurance Included: | N |
| Fireplace/Stove: | Y |
| Heat Type: | Forced Air |
| Central Air Conditioning: | Central Air |
| Central Vac: | Y |
| Laundry Level: | Syste |
| Ensuite Laundry: | F |
| Sewers: | Sewer |
$
%
Years
This calculator is for demonstration purposes only. Always consult a professional
financial advisor before making personal financial decisions.
| Although the information displayed is believed to be accurate, no warranties or representations are made of any kind. |
| RE/MAX ESCARPMENT REALTY INC. |
- Listing -1 of 0
|
|

Arthur Sercan & Jenny Spanos
Sales Representative
Dir:
416-723-4688
Bus:
416-445-8855
| Virtual Tour | Book Showing | Email a Friend |
Jump To:
At a Glance:
| Type: | Freehold - Att/Row/Townhouse |
| Area: | Hamilton |
| Municipality: | Hamilton |
| Neighbourhood: | Waterdown |
| Style: | 2-Storey |
| Lot Size: | x 85.38(Feet) |
| Approximate Age: | 6-15 |
| Tax: | $5,516 |
| Maintenance Fee: | $0 |
| Beds: | 3 |
| Baths: | 3 |
| Garage: | 0 |
| Fireplace: | Y |
| Air Conditioning: | |
| Pool: | None |
Locatin Map:
Payment Calculator:

Listing added to your favorite list
Looking for resale homes?

By agreeing to Terms of Use, you will have ability to search up to 286604 listings and access to richer information than found on REALTOR.ca through my website.


