$1,349,900
Available - For Sale
Listing ID: X11921873
42 POOLE Cres , Middlesex Centre, N0L 1R0, Middlesex
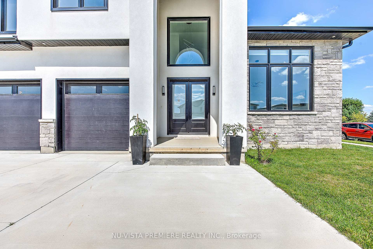
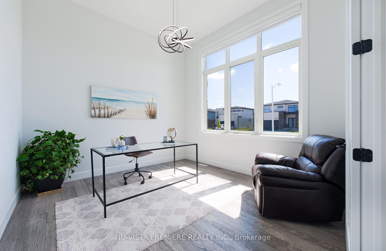
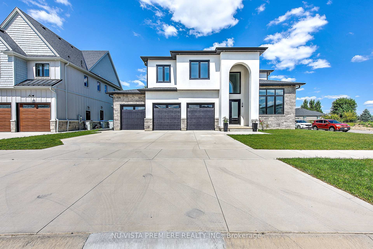
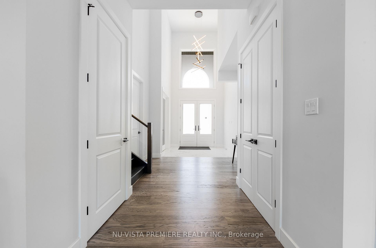
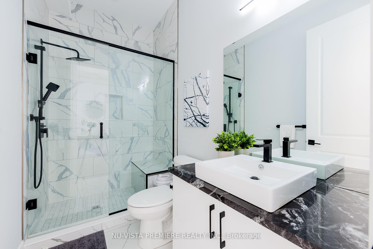
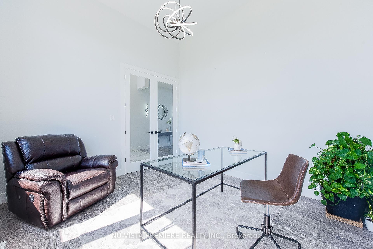
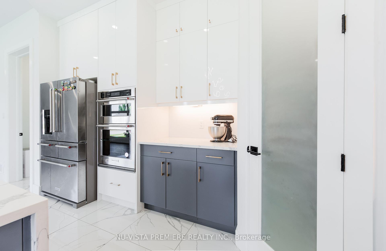
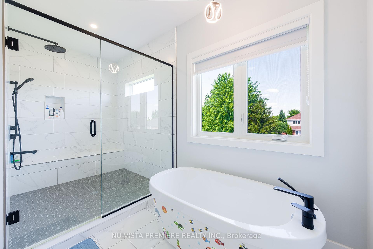
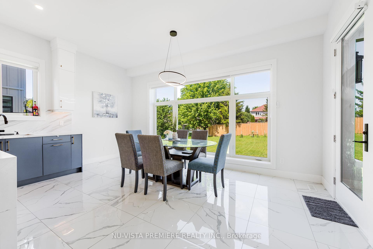
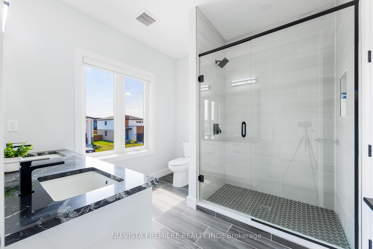
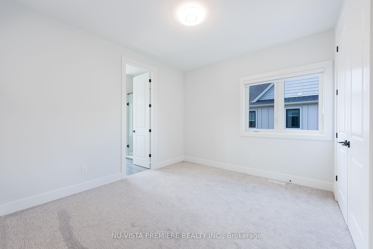
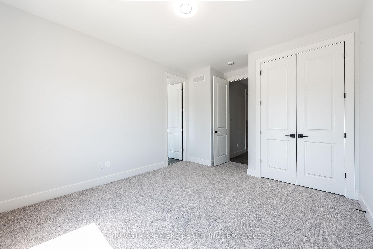

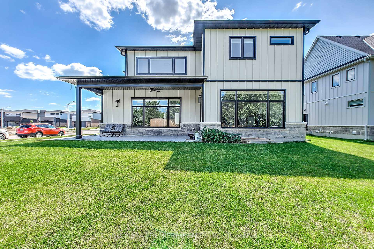
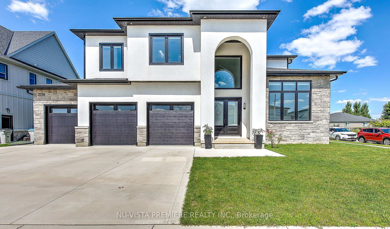
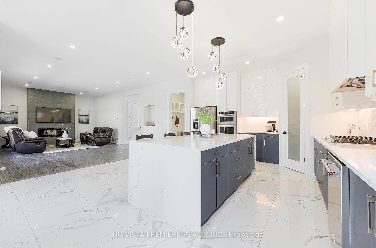
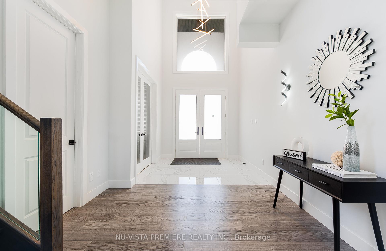
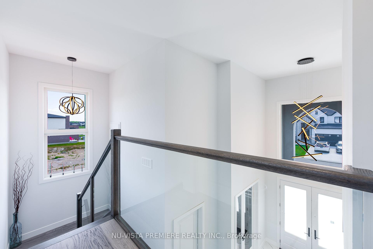
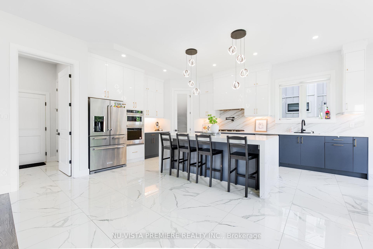
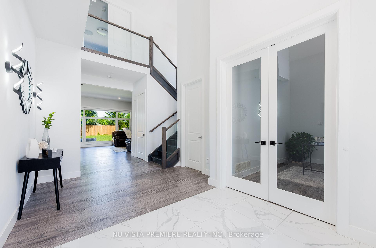
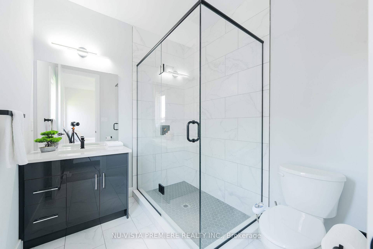
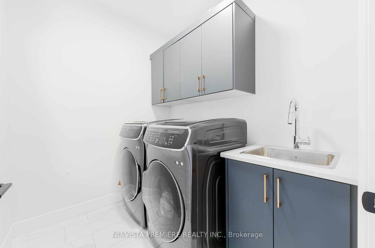
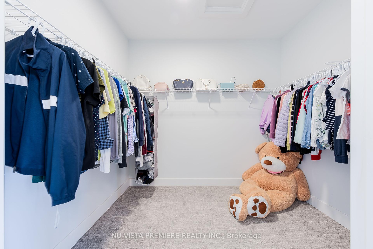
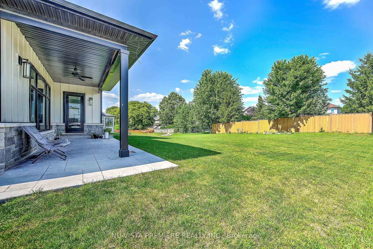
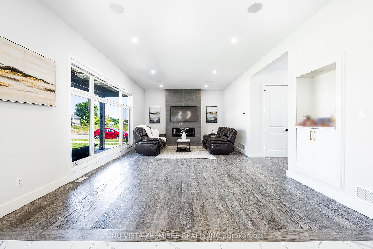
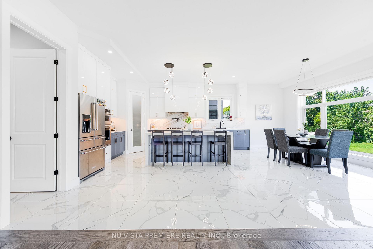
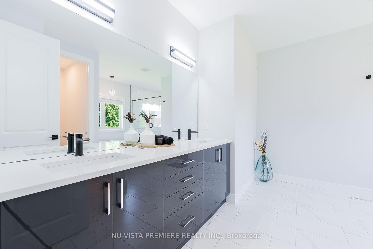
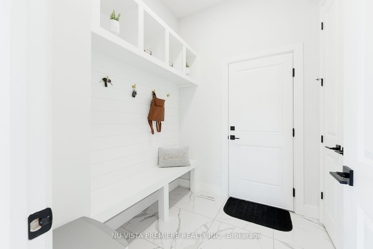

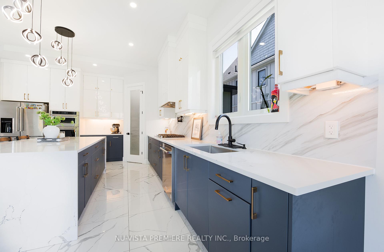
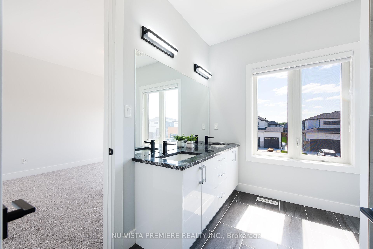
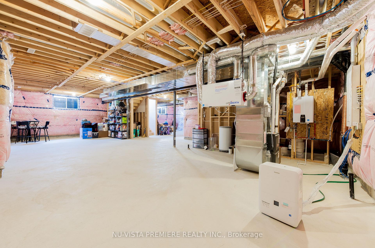
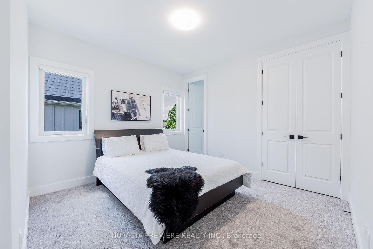
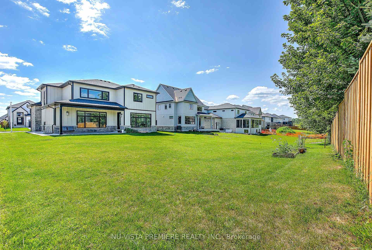
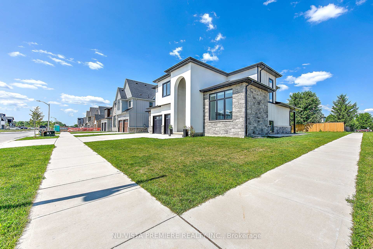
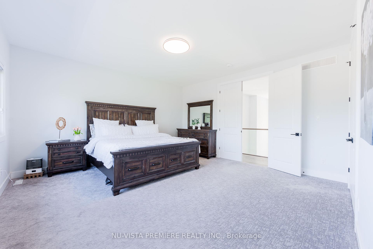
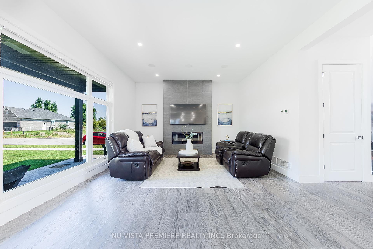
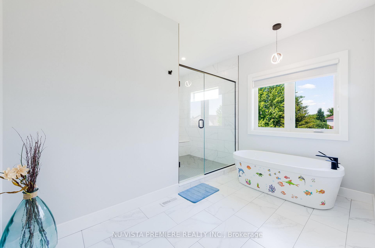
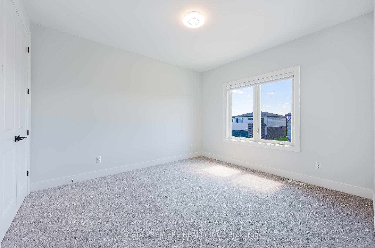







































| Welcome to 42 Poole Crescent, a strikingly elegant residence nestled in the prestigious and highly desirable Kilworth Heights neighbourhood. This exclusive enclave is renowned for its expansive lots and architecturally unique homes, offering a lifestyle of sophistication and serenity.From the grand entryway with a breathtaking glass staircase to the open-concept main floor, every detail is crafted for elegance and comfort. The modern chefs kitchen features high-end cabinetry, quartz counter tops, and stylish lighting, complemented by a spacious pantry and a sunlit office.Upstairs, four generously sized bedrooms include a primary suite with a walk-in closet and spa-like ensuite. An upper-level laundry room adds convenience.The beautifully landscaped backyard and stylish patio are perfect for entertaining, while the concrete driveway and garage enhance curb appeal with separate e entrance.Ideally located near top schools, parks, trails, dining, and highways, this home combines tranquility with accessibility.From high-end finishes to thoughtfully crafted spaces, no detail has been overlooked in this meticulously designed home. Every corner exudes luxury, comfort, and timeless elegance.Don't miss this rare opportunity to own a one-of-a-kind gem in one of the most sought-after neighbourhoods. Your dream home awaits! |
| Price | $1,349,900 |
| Taxes: | $7077.00 |
| Assessment Year: | 2025 |
| Occupancy by: | Owner |
| Address: | 42 POOLE Cres , Middlesex Centre, N0L 1R0, Middlesex |
| Acreage: | < .50 |
| Directions/Cross Streets: | GLENDON DR. |
| Rooms: | 13 |
| Bedrooms: | 4 |
| Bedrooms +: | 0 |
| Family Room: | T |
| Basement: | Unfinished |
| Level/Floor | Room | Length(ft) | Width(ft) | Descriptions | |
| Room 1 | Main | Great Roo | 22.96 | 13.78 | |
| Room 2 | Main | Kitchen | 17.38 | 7.87 | |
| Room 3 | Main | Dining Ro | 17.38 | 7.87 | |
| Room 4 | Main | Den | 12.46 | 11.48 | |
| Room 5 | Second | Bedroom | 15.74 | 15.09 | |
| Room 6 | Second | Bedroom 2 | 11.48 | 9.18 | |
| Room 7 | Second | Bedroom 3 | 11.48 | 10.82 | |
| Room 8 | Second | Bedroom 4 | 12.46 | 11.48 | |
| Room 9 | Main | Bathroom | 9.02 | 7.02 | 3 Pc Bath |
| Room 10 | Second | Bathroom | 10 | 6 | 3 Pc Bath |
| Room 11 | Second | Bathroom | 14.01 | 10 | 4 Pc Bath |
| Room 12 | Second | Bathroom | 9.97 | 7.02 | 5 Pc Ensuite |
| Washroom Type | No. of Pieces | Level |
| Washroom Type 1 | 2 | Main |
| Washroom Type 2 | 3 | Second |
| Washroom Type 3 | 4 | Second |
| Washroom Type 4 | 5 | Second |
| Washroom Type 5 | 0 |
| Total Area: | 0.00 |
| Approximatly Age: | 0-5 |
| Property Type: | Detached |
| Style: | 2-Storey |
| Exterior: | Stucco (Plaster), Brick |
| Garage Type: | Attached |
| (Parking/)Drive: | Private Tr |
| Drive Parking Spaces: | 3 |
| Park #1 | |
| Parking Type: | Private Tr |
| Park #2 | |
| Parking Type: | Private Tr |
| Pool: | None |
| Approximatly Age: | 0-5 |
| Approximatly Square Footage: | 3000-3500 |
| Property Features: | Rec./Commun. |
| CAC Included: | N |
| Water Included: | N |
| Cabel TV Included: | N |
| Common Elements Included: | N |
| Heat Included: | N |
| Parking Included: | N |
| Condo Tax Included: | N |
| Building Insurance Included: | N |
| Fireplace/Stove: | Y |
| Heat Type: | Forced Air |
| Central Air Conditioning: | Central Air |
| Central Vac: | N |
| Laundry Level: | Syste |
| Ensuite Laundry: | F |
| Elevator Lift: | False |
| Sewers: | Sewer |
| Utilities-Hydro: | Y |
$
%
Years
This calculator is for demonstration purposes only. Always consult a professional
financial advisor before making personal financial decisions.
| Although the information displayed is believed to be accurate, no warranties or representations are made of any kind. |
| NU-VISTA PREMIERE REALTY INC. |
- Listing -1 of 0
|
|

Arthur Sercan & Jenny Spanos
Sales Representative
Dir:
416-723-4688
Bus:
416-445-8855
| Virtual Tour | Book Showing | Email a Friend |
Jump To:
At a Glance:
| Type: | Freehold - Detached |
| Area: | Middlesex |
| Municipality: | Middlesex Centre |
| Neighbourhood: | Kilworth |
| Style: | 2-Storey |
| Lot Size: | x 147.70(Feet) |
| Approximate Age: | 0-5 |
| Tax: | $7,077 |
| Maintenance Fee: | $0 |
| Beds: | 4 |
| Baths: | 4 |
| Garage: | 0 |
| Fireplace: | Y |
| Air Conditioning: | |
| Pool: | None |
Locatin Map:
Payment Calculator:

Listing added to your favorite list
Looking for resale homes?

By agreeing to Terms of Use, you will have ability to search up to 286604 listings and access to richer information than found on REALTOR.ca through my website.


