$1,059,990
Available - For Sale
Listing ID: X11989797
6384 Springcreek Road , West Lincoln, L0R 2A0, Niagara
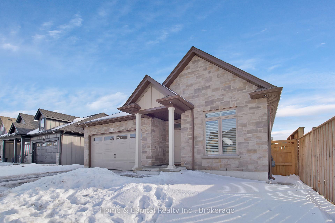
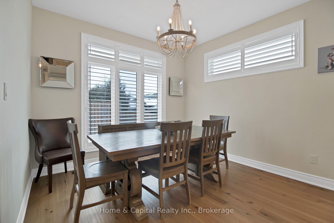
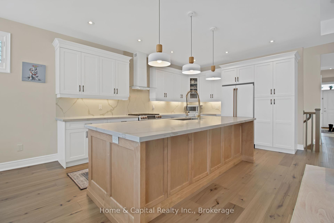
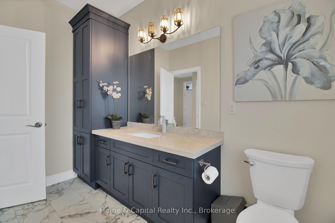
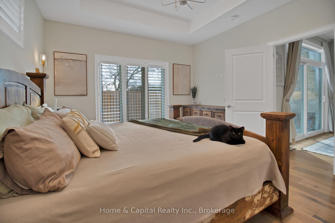
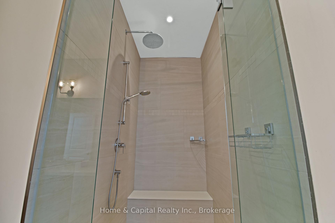
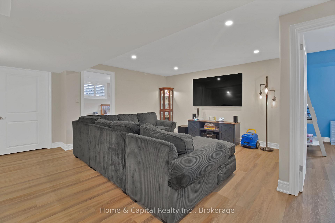
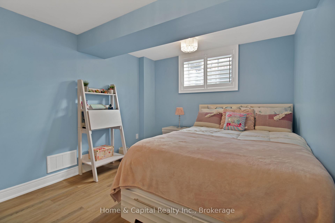
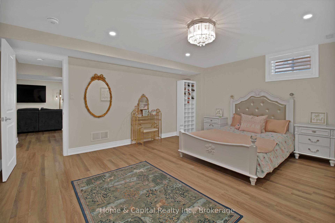
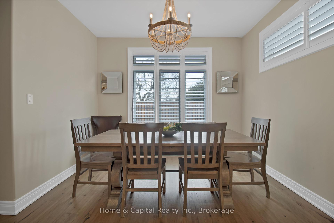
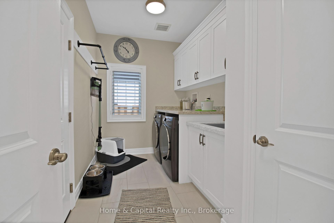
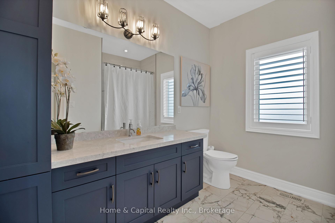
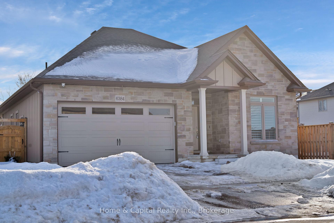
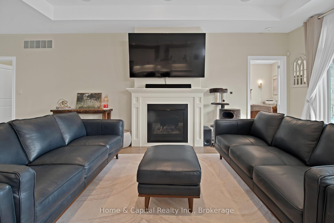
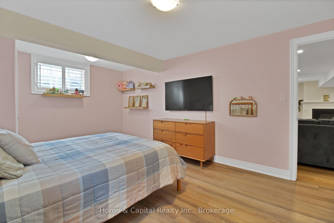
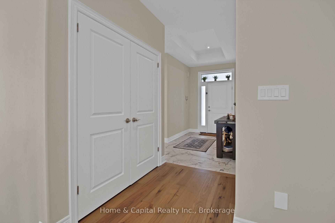
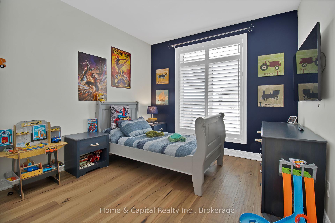
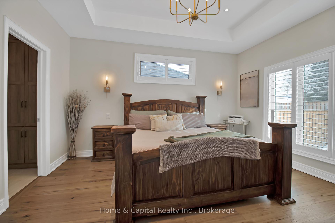
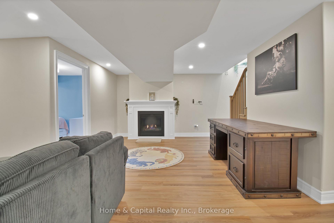
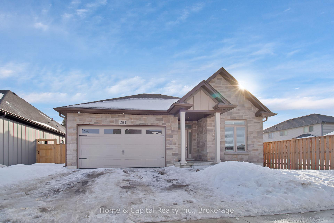
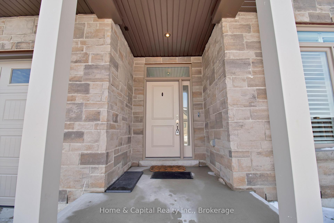
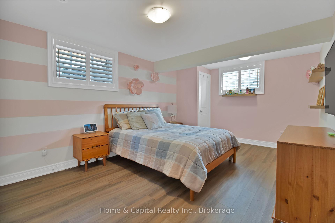
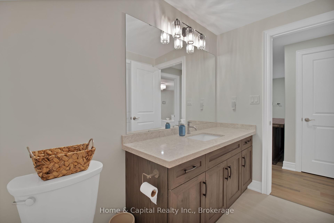
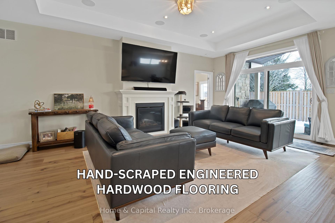
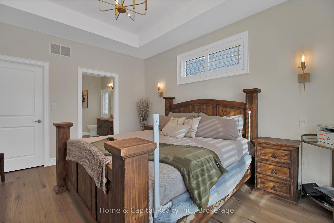
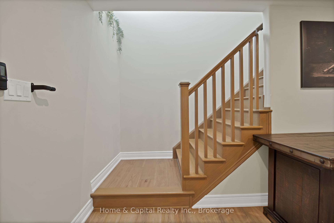
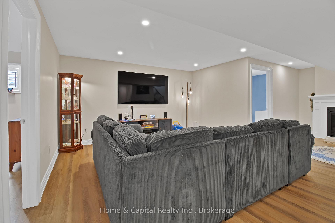
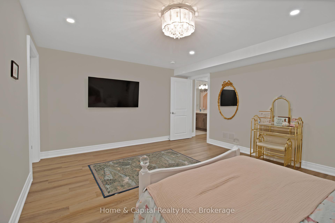
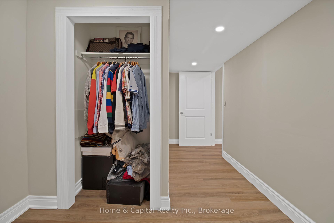
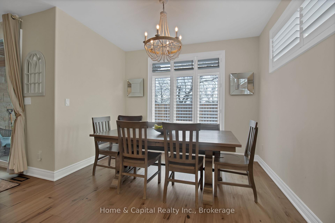
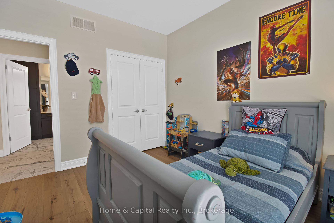
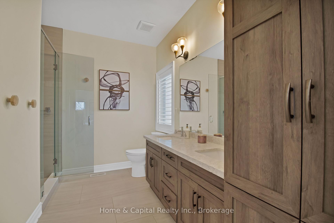
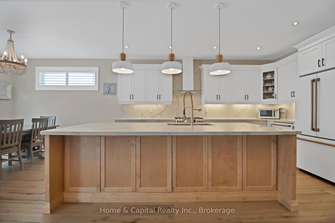
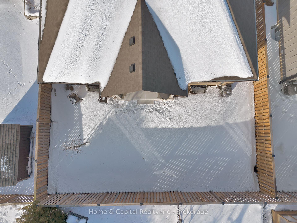
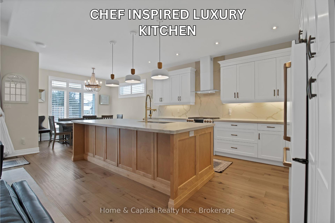
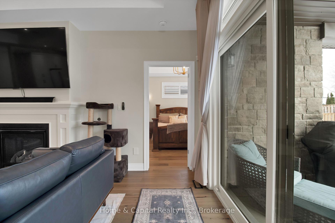
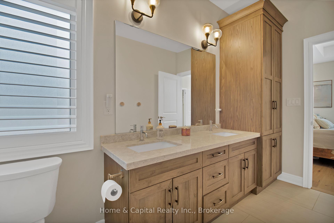
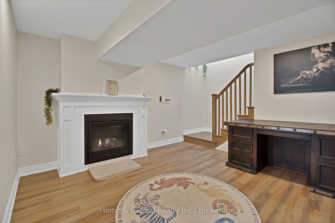
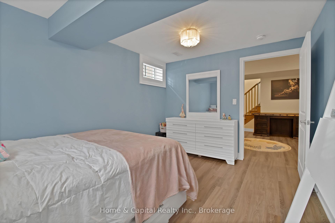
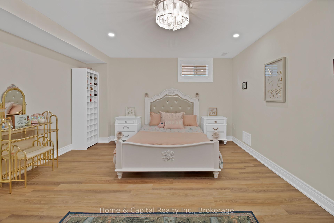
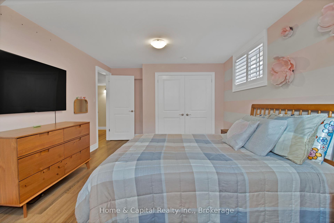
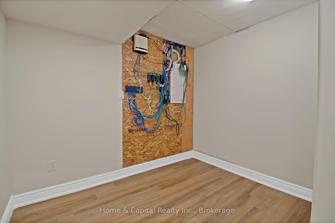
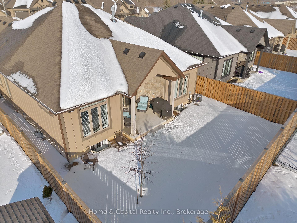
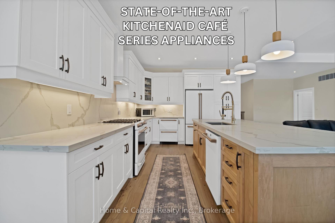
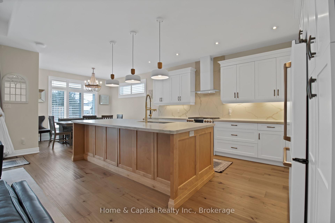
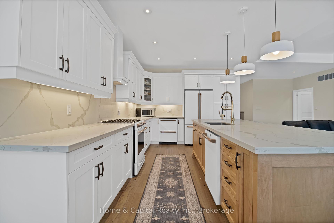
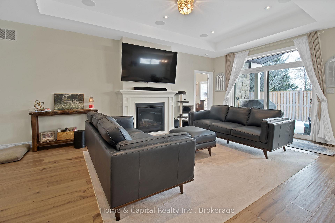
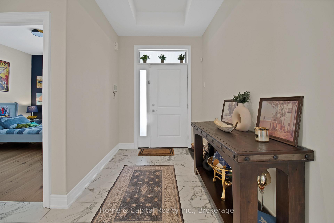
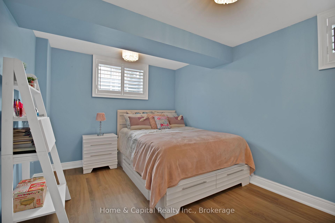
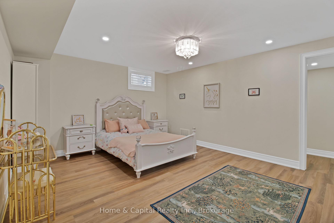
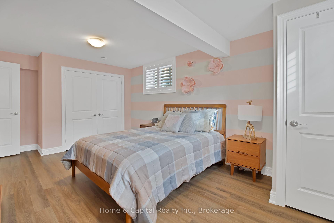
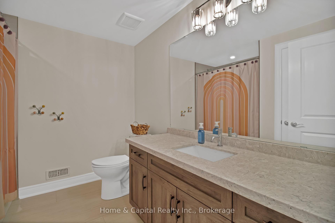
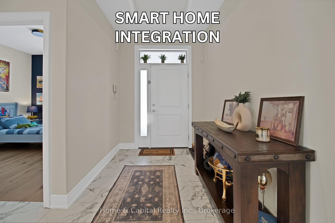
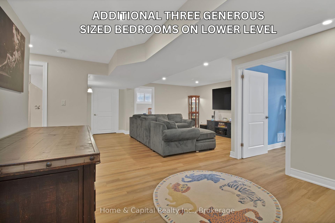
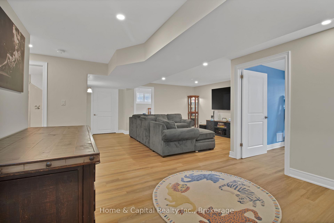























































| Welcome to your dream home at 6384 Springcreek Rd, Smithville! This custom-built masterpiece boasts luxurious upgrades worth hundreds of thousands. Enjoy gas fireplaces on both levels, expansive patio doors, and stunning white oak hardwood floors.The gourmet kitchen is equipped with high-end KitchenAid Caf Series appliances, quartz countertops, an extended island with additional cabinetry, soft-close drawers, pull-out shelving, and four recycling bin pull-outs.Thoughtfully designed bathrooms feature a linen tower and seat in the ensuite, shower niches, and extensive pot lighting. The garage offers built-in storage and a dedicated freezer plug with its own breaker.Enhanced lighting includes pot lights throughout the living room, foyer, primary bedroom, staircase, hallway, and kitchen, along with exterior pot lights controlled by custom switches. The back porch is pre-wired for spotlights, making it perfect for evening entertaining.Dont miss this rare opportunity to own a custom home. |
| Price | $1,059,990 |
| Taxes: | $5536.00 |
| Occupancy by: | Owner |
| Address: | 6384 Springcreek Road , West Lincoln, L0R 2A0, Niagara |
| Directions/Cross Streets: | Springcreek Rd & RR 20 |
| Rooms: | 10 |
| Bedrooms: | 2 |
| Bedrooms +: | 3 |
| Family Room: | T |
| Basement: | Finished, Full |
| Level/Floor | Room | Length(ft) | Width(ft) | Descriptions | |
| Room 1 | Main | Kitchen | 25.91 | 11.81 | |
| Room 2 | Main | Bedroom | 10.5 | 10.82 | |
| Room 3 | Main | Bathroom | 10.5 | 5.9 | 3 Pc Ensuite |
| Room 4 | Main | Family Ro | 26.24 | 12.46 | |
| Room 5 | Main | Primary B | 12.46 | 14.1 | |
| Room 6 | Main | Bathroom | 5.9 | 11.48 | 4 Pc Bath |
| Room 7 | Basement | Bedroom | 17.06 | 15.74 | |
| Room 8 | Basement | Bathroom | 7.87 | 4.92 | |
| Room 9 | Basement | Bedroom 2 | 15.74 | 11.15 | |
| Room 10 | Basement | Recreatio | 19.68 | 22.63 | |
| Room 11 | Basement | Bedroom 3 | |||
| Room 12 | Basement | Recreatio |
| Washroom Type | No. of Pieces | Level |
| Washroom Type 1 | 3 | Main |
| Washroom Type 2 | 4 | Main |
| Washroom Type 3 | 3 | Basement |
| Washroom Type 4 | 0 | |
| Washroom Type 5 | 0 |
| Total Area: | 0.00 |
| Property Type: | Detached |
| Style: | Bungalow |
| Exterior: | Brick, Vinyl Siding |
| Garage Type: | Attached |
| (Parking/)Drive: | Private |
| Drive Parking Spaces: | 2 |
| Park #1 | |
| Parking Type: | Private |
| Park #2 | |
| Parking Type: | Private |
| Pool: | None |
| Approximatly Square Footage: | 1500-2000 |
| CAC Included: | N |
| Water Included: | N |
| Cabel TV Included: | N |
| Common Elements Included: | N |
| Heat Included: | N |
| Parking Included: | N |
| Condo Tax Included: | N |
| Building Insurance Included: | N |
| Fireplace/Stove: | Y |
| Heat Type: | Forced Air |
| Central Air Conditioning: | Central Air |
| Central Vac: | N |
| Laundry Level: | Syste |
| Ensuite Laundry: | F |
| Sewers: | Sewer |
$
%
Years
This calculator is for demonstration purposes only. Always consult a professional
financial advisor before making personal financial decisions.
| Although the information displayed is believed to be accurate, no warranties or representations are made of any kind. |
| Home & Capital Realty Inc., Brokerage |
- Listing -1 of 0
|
|

Arthur Sercan & Jenny Spanos
Sales Representative
Dir:
416-723-4688
Bus:
416-445-8855
| Book Showing | Email a Friend |
Jump To:
At a Glance:
| Type: | Freehold - Detached |
| Area: | Niagara |
| Municipality: | West Lincoln |
| Neighbourhood: | 057 - Smithville |
| Style: | Bungalow |
| Lot Size: | x 99.87(Feet) |
| Approximate Age: | |
| Tax: | $5,536 |
| Maintenance Fee: | $0 |
| Beds: | 2+3 |
| Baths: | 3 |
| Garage: | 0 |
| Fireplace: | Y |
| Air Conditioning: | |
| Pool: | None |
Locatin Map:
Payment Calculator:

Listing added to your favorite list
Looking for resale homes?

By agreeing to Terms of Use, you will have ability to search up to 286604 listings and access to richer information than found on REALTOR.ca through my website.


