$699,000
Available - For Sale
Listing ID: X12054963
405 Meadowhawk Cres , Barrhaven, K2J 5X1, Ottawa
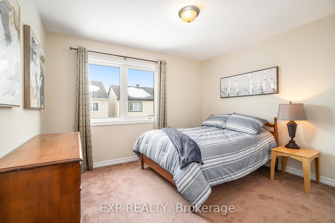
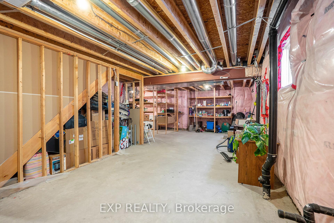
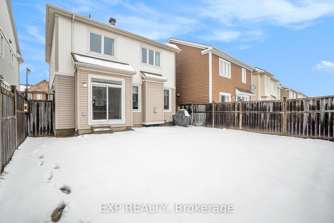
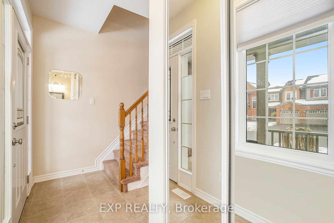
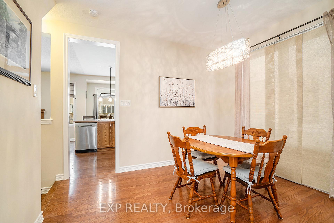
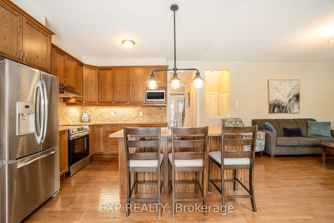
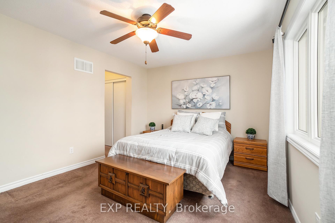
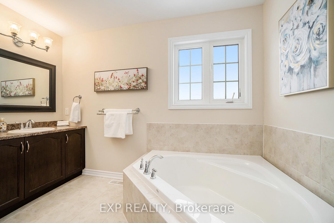
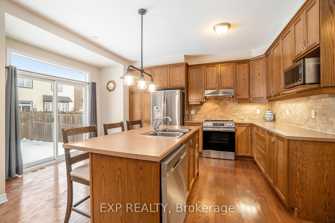
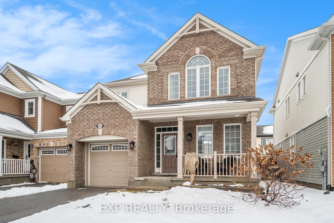
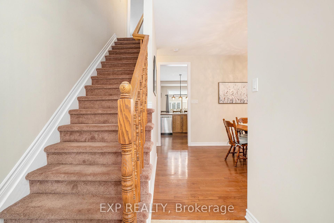
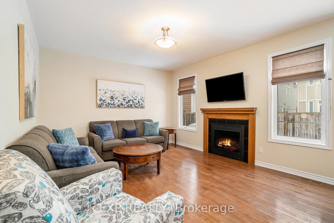
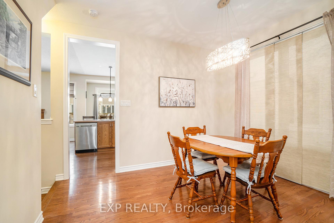
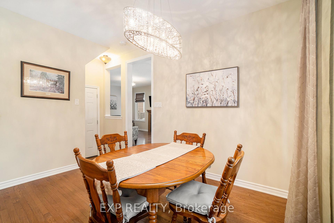
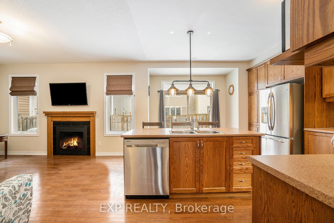
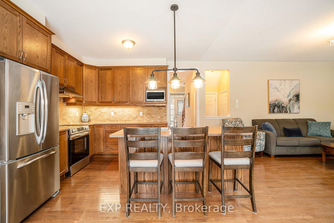
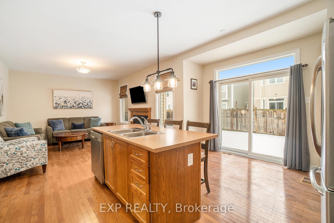
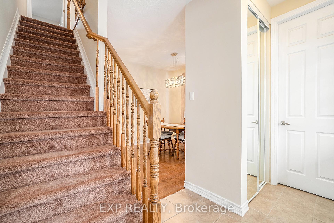
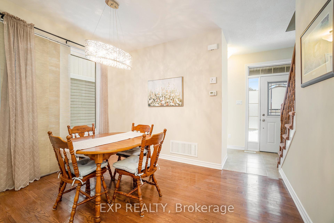
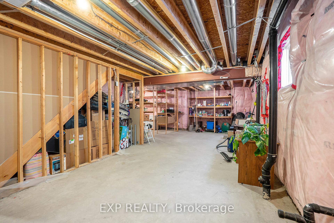
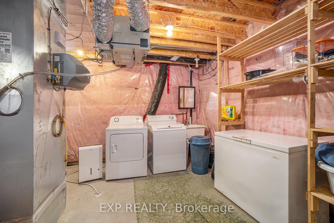
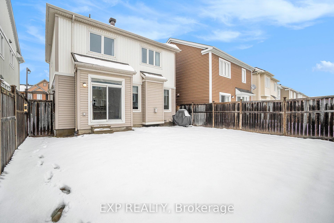
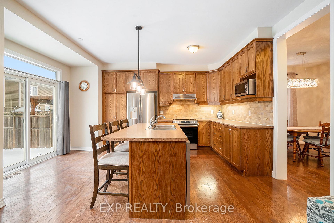
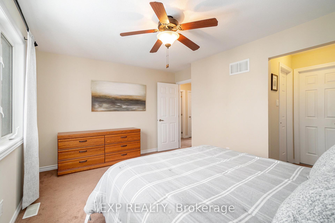
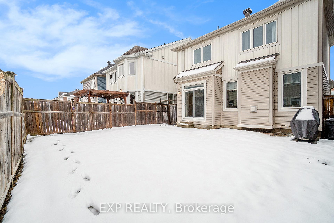
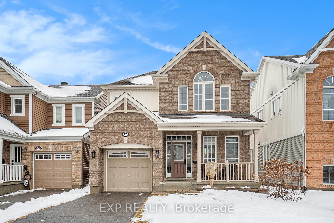
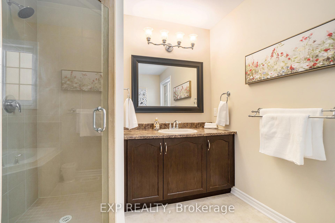
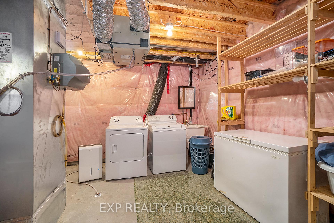
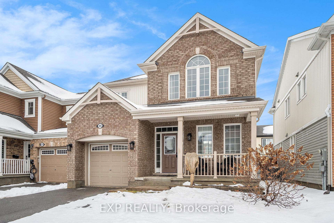
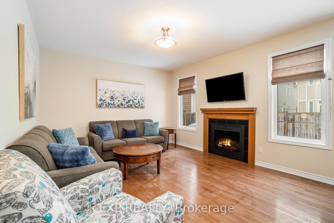
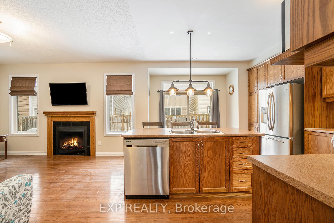
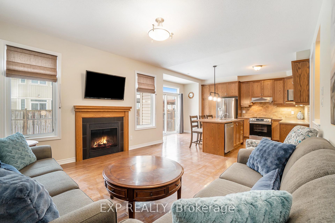
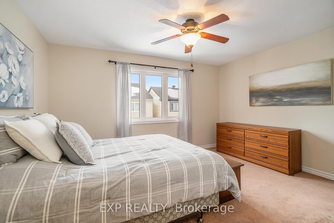
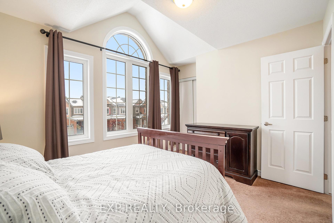
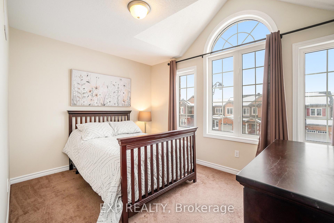
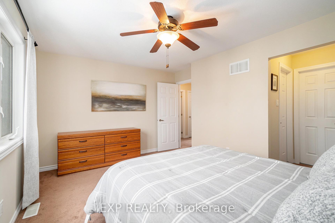
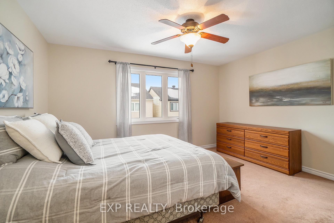
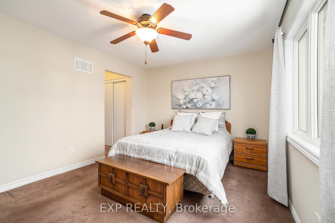
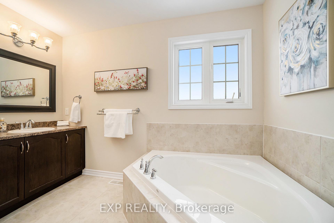
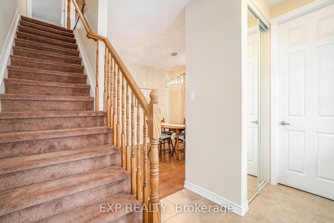
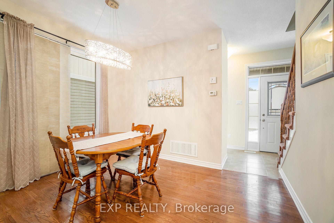
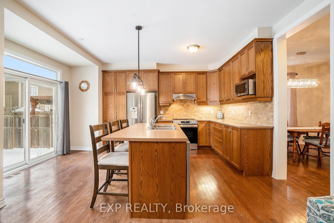
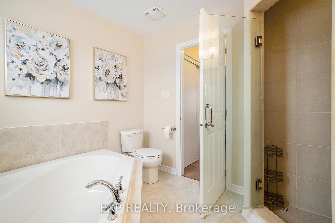
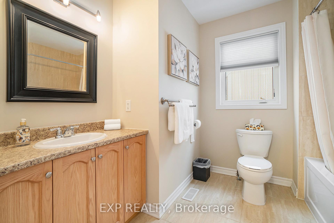
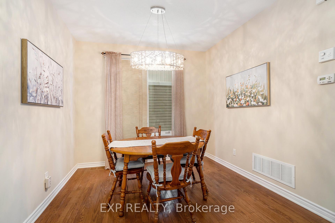
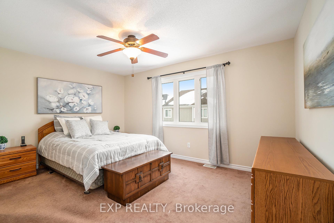
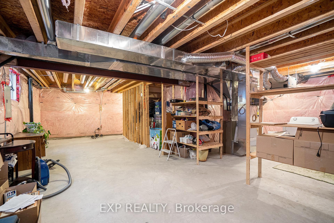
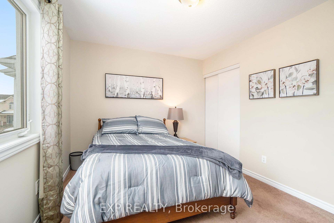
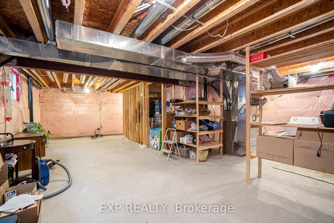
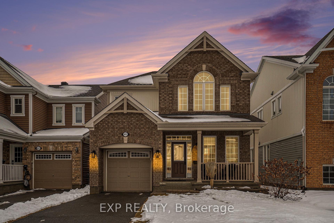
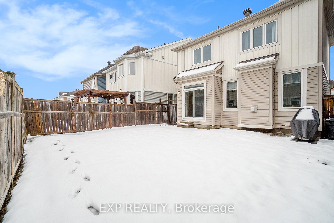
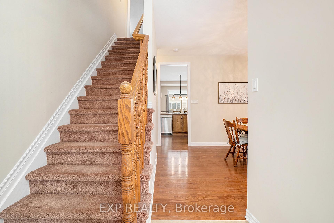
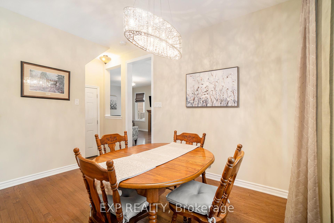
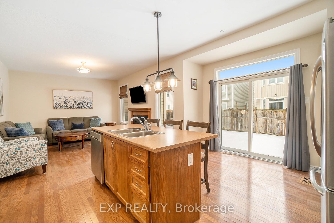
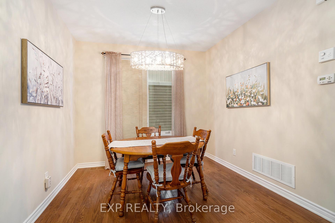
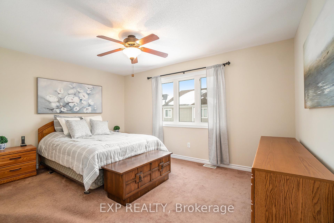
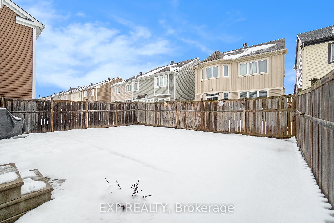
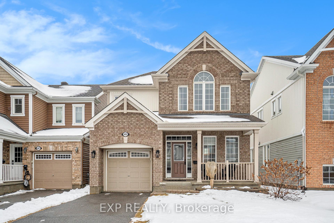
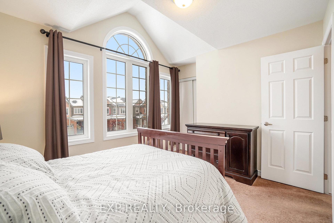
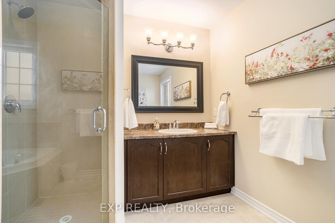
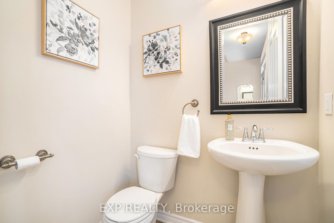
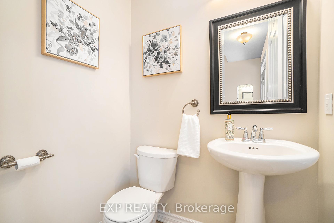
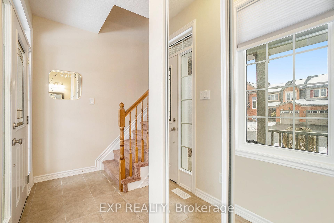
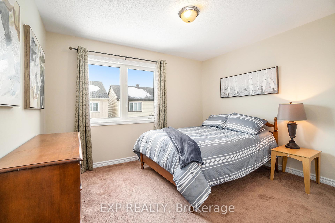
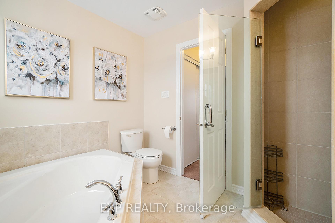
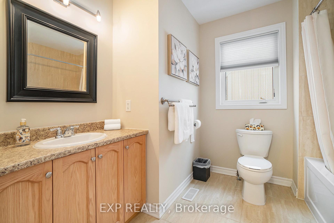
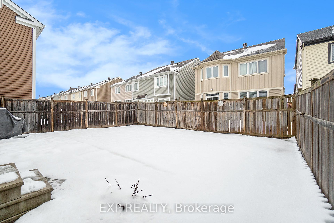
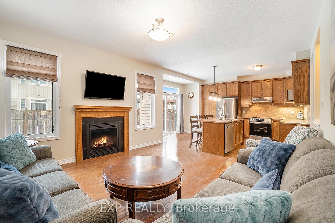
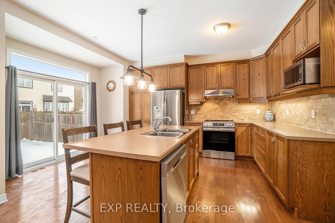
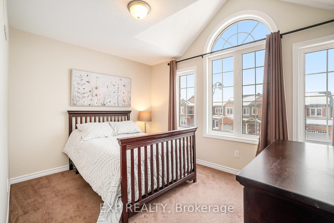
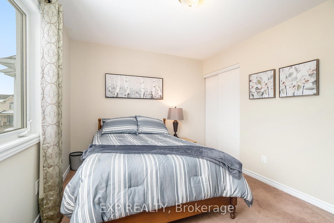







































































| Welcome to this meticulously maintained home blending comfort and style. Situated on a quiet, residential street, this home offers peace and privacy. As you step inside, you will notice the beautiful hardwood floors throughout the main floor, creating a warm and inviting atmosphere. The chef's kitchen is a true highlight, featuring custom wood cabinetry extending to the ceiling, crown molding, stainless steel appliances, upgraded backsplash, a slide-in stove, French door fridge, a generously sized pantry, under-cabinet lighting and pot & pan drawers. The large island with breakfast bar seating for three is perfect for casual meals, and there is room for an in-kitchen table in front of the sliding patio doors, offering seamless indoor-outdoor flow ideal for entertaining! The open concept design allows natural light to flood the space, complemented by custom 9-foot ceilings adding to the expansive feel. Tall windows bring in more light, and custom blinds provide style and privacy in the family room. The living room also features a cozy gas fireplace, adding warmth to the space. Upstairs, the primary bedroom is a spacious retreat with a walk-in closet, a second closet for added storage, and a 4-piece ensuite with a soaker tub and a glass-door shower for ultimate relaxation. The secondary bedrooms are generously sized, and the main bathroom is in like-new condition with a tub-shower combo, used sparingly. The basement offers a blank canvas with high ceilings, roughed-in plumbing for a bathroom, and built-in shelving, ready for your finishing touches. Additionally, the basement has a BBQ gas shutoff for added convenience. Outside, youll appreciate the beautiful brick front, upgraded lighting, and a flower bed with a miniature weeping willow. Conveniently located near parks, schools (French and English), and the Minto complex, this home offers a fantastic location with modern amenities and timeless appeal. Schedule your showing today! |
| Price | $699,000 |
| Taxes: | $4580.84 |
| Assessment Year: | 2024 |
| Occupancy by: | Vacant |
| Address: | 405 Meadowhawk Cres , Barrhaven, K2J 5X1, Ottawa |
| Directions/Cross Streets: | Meadowhawk Crescent & Andre Audet Avenue |
| Rooms: | 8 |
| Rooms +: | 1 |
| Bedrooms: | 3 |
| Bedrooms +: | 0 |
| Family Room: | T |
| Basement: | Unfinished |
| Level/Floor | Room | Length(ft) | Width(ft) | Descriptions | |
| Room 1 | Main | Foyer | 10.73 | 5.58 | |
| Room 2 | Main | Bathroom | 4.4 | 5.28 | |
| Room 3 | Main | Dining Ro | 15.48 | 10.07 | |
| Room 4 | Main | Kitchen | 11.78 | 9.48 | |
| Room 5 | Main | Breakfast | 11.78 | 9.48 | |
| Room 6 | Main | Living Ro | 14.79 | 13.35 | |
| Room 7 | Second | Primary B | 14.4 | 11.97 | 4 Pc Ensuite, Walk-In Closet(s) |
| Room 8 | Second | Bedroom 2 | 13.22 | 9.81 | |
| Room 9 | Second | Bedroom 3 | 11.87 | 11.97 | |
| Room 10 | Second | Bathroom | 8.1 | 8.82 | 4 Pc Bath |
| Room 11 | Basement | Other | 25.22 | 32.47 |
| Washroom Type | No. of Pieces | Level |
| Washroom Type 1 | 2 | Main |
| Washroom Type 2 | 4 | Second |
| Washroom Type 3 | 0 | |
| Washroom Type 4 | 0 | |
| Washroom Type 5 | 0 |
| Total Area: | 0.00 |
| Approximatly Age: | 6-15 |
| Property Type: | Detached |
| Style: | 2-Storey |
| Exterior: | Brick, Vinyl Siding |
| Garage Type: | Attached |
| (Parking/)Drive: | Lane |
| Drive Parking Spaces: | 2 |
| Park #1 | |
| Parking Type: | Lane |
| Park #2 | |
| Parking Type: | Lane |
| Pool: | None |
| Approximatly Age: | 6-15 |
| Approximatly Square Footage: | 1500-2000 |
| Property Features: | Fenced Yard, Public Transit |
| CAC Included: | N |
| Water Included: | N |
| Cabel TV Included: | N |
| Common Elements Included: | N |
| Heat Included: | N |
| Parking Included: | N |
| Condo Tax Included: | N |
| Building Insurance Included: | N |
| Fireplace/Stove: | Y |
| Heat Type: | Forced Air |
| Central Air Conditioning: | Central Air |
| Central Vac: | N |
| Laundry Level: | Syste |
| Ensuite Laundry: | F |
| Sewers: | Sewer |
| Utilities-Cable: | Y |
| Utilities-Hydro: | Y |
$
%
Years
This calculator is for demonstration purposes only. Always consult a professional
financial advisor before making personal financial decisions.
| Although the information displayed is believed to be accurate, no warranties or representations are made of any kind. |
| EXP REALTY |
- Listing -1 of 0
|
|

Arthur Sercan & Jenny Spanos
Sales Representative
Dir:
416-723-4688
Bus:
416-445-8855
| Book Showing | Email a Friend |
Jump To:
At a Glance:
| Type: | Freehold - Detached |
| Area: | Ottawa |
| Municipality: | Barrhaven |
| Neighbourhood: | 7711 - Barrhaven - Half Moon Bay |
| Style: | 2-Storey |
| Lot Size: | x 82.02(Feet) |
| Approximate Age: | 6-15 |
| Tax: | $4,580.84 |
| Maintenance Fee: | $0 |
| Beds: | 3 |
| Baths: | 3 |
| Garage: | 0 |
| Fireplace: | Y |
| Air Conditioning: | |
| Pool: | None |
Locatin Map:
Payment Calculator:

Listing added to your favorite list
Looking for resale homes?

By agreeing to Terms of Use, you will have ability to search up to 286604 listings and access to richer information than found on REALTOR.ca through my website.


