$679,900
Available - For Sale
Listing ID: X12054965
101 Erin Aven , Hamilton, L8K 4W1, Hamilton
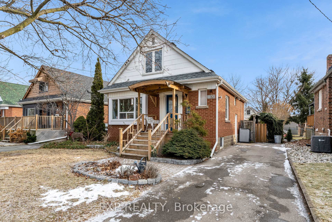
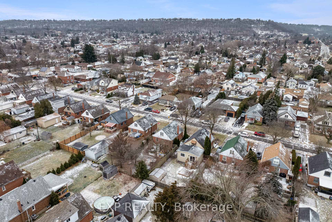
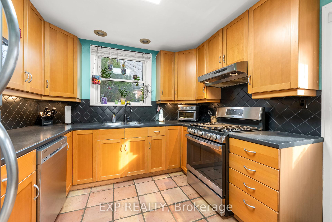
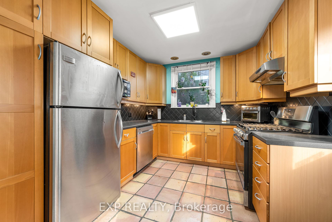
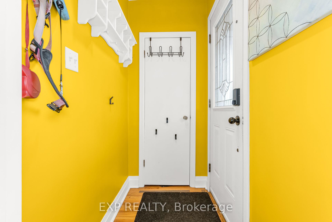
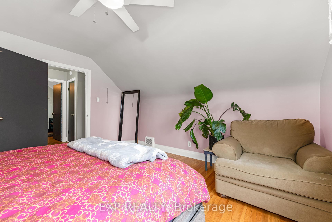
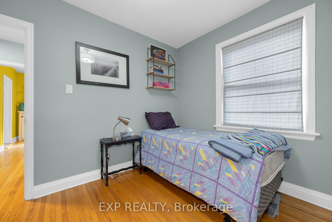
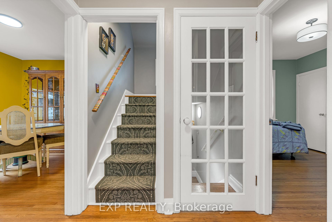
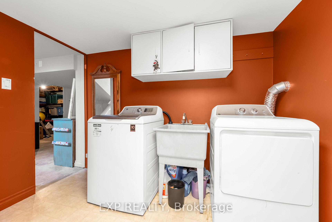
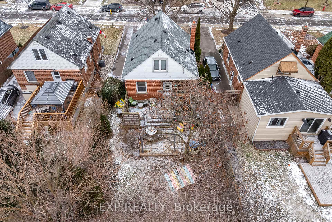
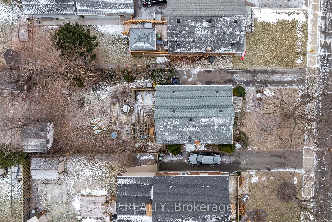
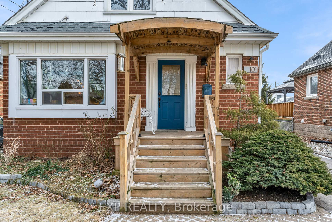
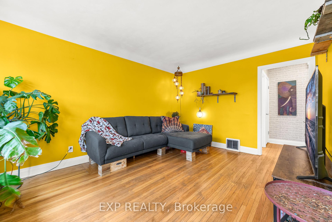
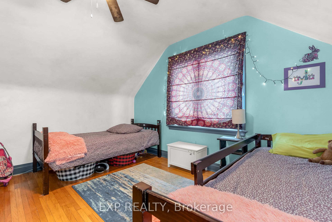
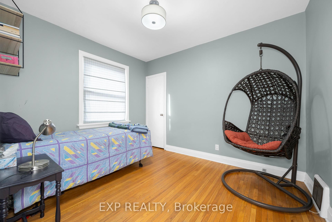
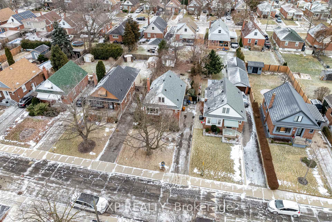
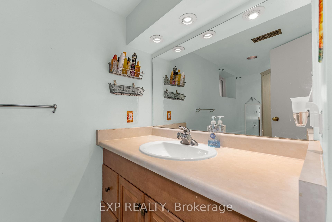
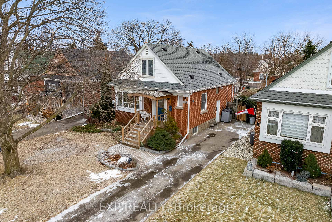
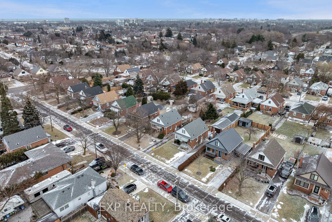
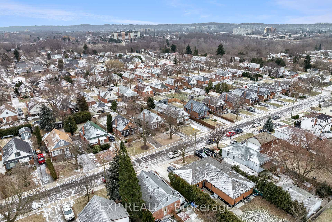
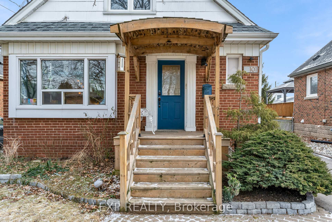
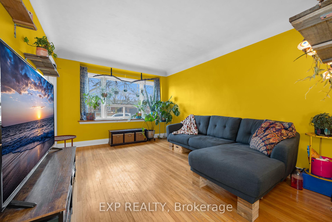
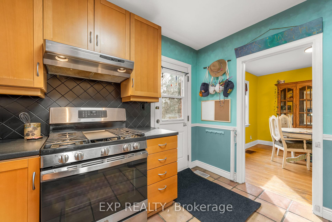
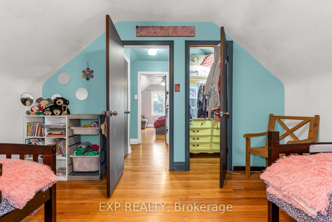
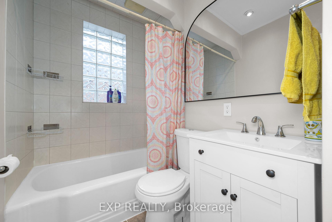
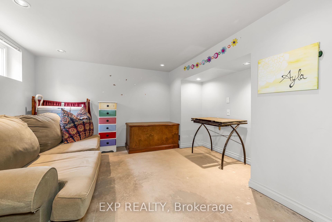

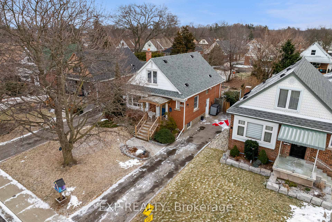
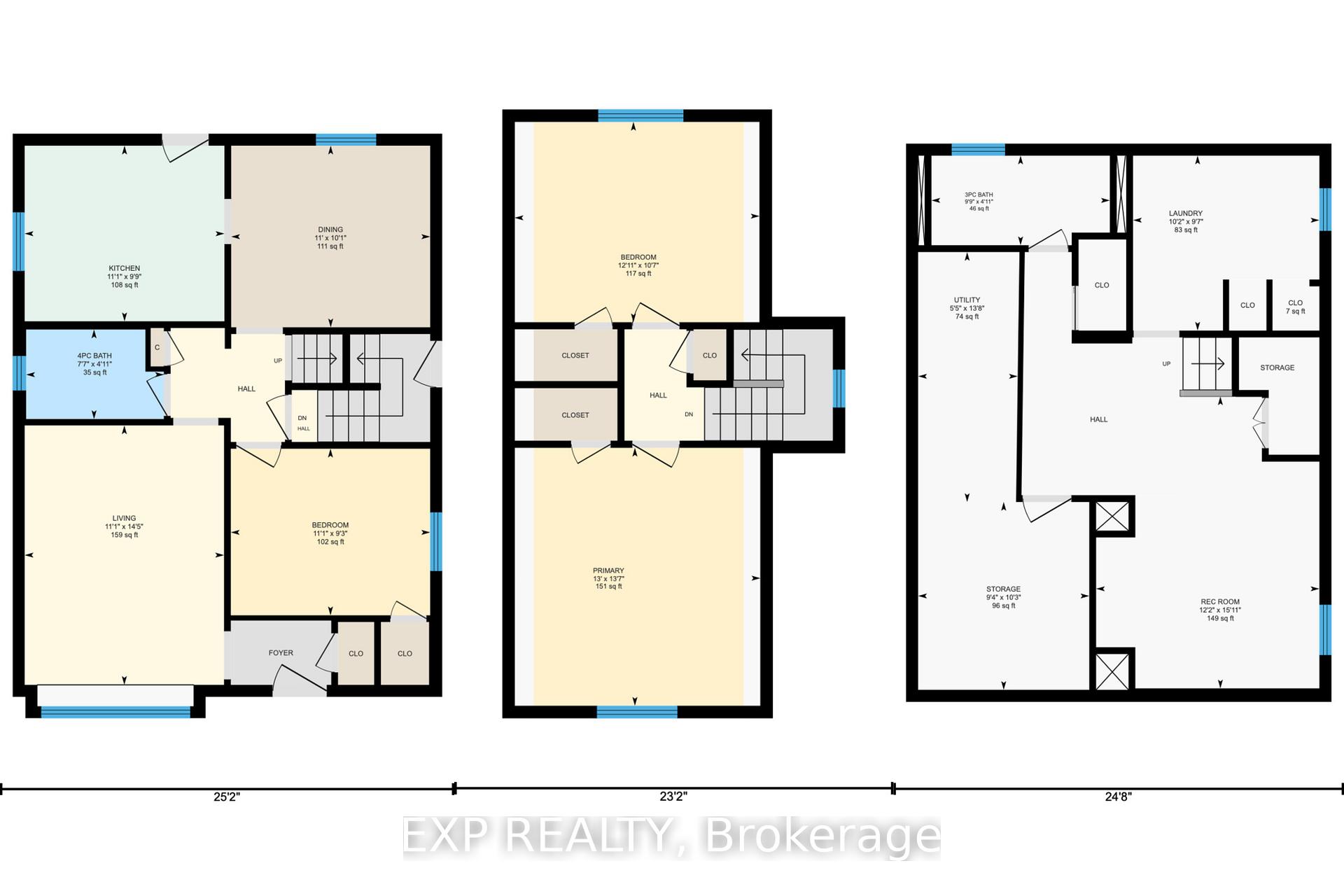
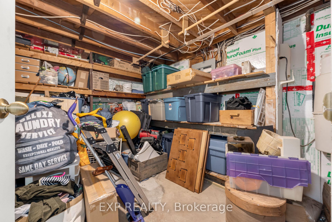
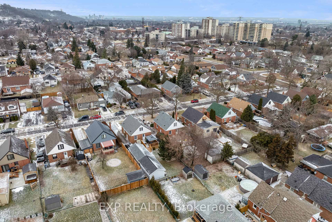
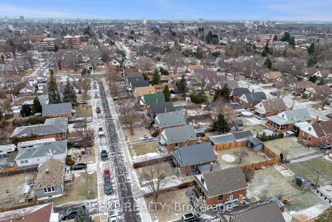
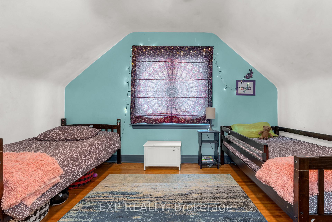
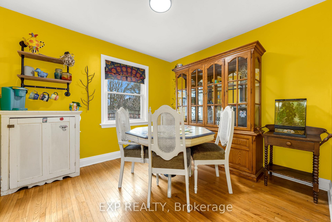
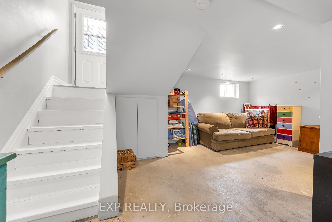
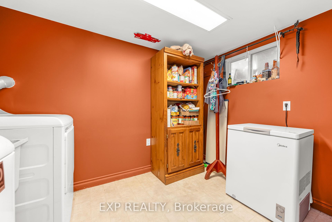
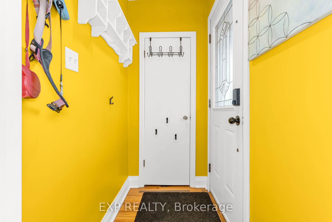
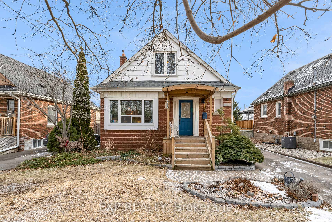
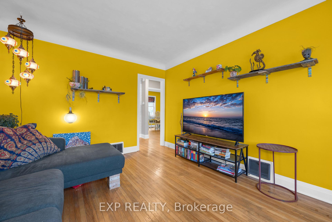
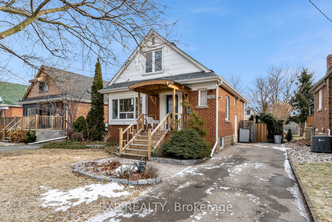
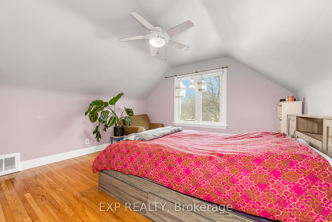
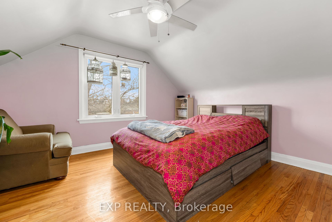
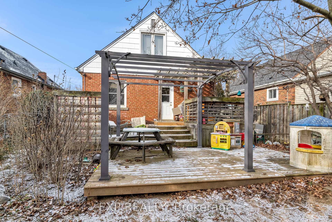
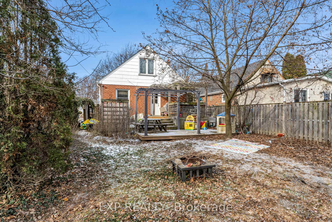
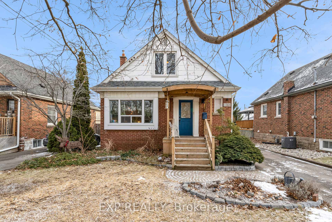













































| Check out this idyllic, charming home in family friendly Rosedale neighbourhood, ideally located just minutes from The Redhill. This well cared for 3-bedroom, 2-bathroom home in the heart of Rosedale offers exceptional value and charm. Featuring a private, fenced backyard and a driveway that accommodates 3 vehicles, this property seamlessly combines functionality with style.Inside, you'll find a warm, inviting, sun filled atmosphere. The kitchen is designed for both aesthetics and practicality, featuring stainless steel appliances, pantry pull-outs, and direct access to back yard perfect for outdoor entertaining or letting the dog out to play. A spacious dining room, a main-floor bedroom or office, and an updated 4-piece bathroom round out the main level.The upper floor provides a private retreat with two large bedrooms. The finished lower level enhances the homes appeal with a large family room, a laundry area equipped with a washer, gas dryer, and ample storage, as well as a 3-piece bathroom, a dedicated storage room, and utility space.Updated in the past 2 years: stove, dishwasher, washer, dryer, furnace, tankless water heater (owned), upgraded insulation. Roof approx. 2017.This exceptional property offers an unbeatable combination of comfort, style, and value. Don't miss this rare opportunity to own a truly remarkable home in a sought-after neighbourhood. |
| Price | $679,900 |
| Taxes: | $4030.00 |
| Assessment Year: | 2025 |
| Occupancy by: | Owner |
| Address: | 101 Erin Aven , Hamilton, L8K 4W1, Hamilton |
| Acreage: | < .50 |
| Directions/Cross Streets: | Lawrence Road to south on Erin |
| Rooms: | 7 |
| Bedrooms: | 3 |
| Bedrooms +: | 0 |
| Family Room: | F |
| Basement: | Finished |
| Level/Floor | Room | Length(ft) | Width(ft) | Descriptions | |
| Room 1 | Main | Living Ro | 13.87 | 10.76 | |
| Room 2 | Main | Dining Ro | 10.76 | 9.84 | |
| Room 3 | Main | Bathroom | 10.82 | 10.17 | 4 Pc Bath |
| Room 4 | Main | Bedroom | 10.82 | 8.99 | |
| Room 5 | Main | Kitchen | 10.99 | 9.58 | |
| Room 6 | Second | Bedroom | 13.48 | 12.66 | |
| Room 7 | Second | Bedroom | 12.76 | 10.33 | |
| Room 8 | Basement | Family Ro | 16.01 | 12 | |
| Room 9 | Basement | Bathroom | 10.17 | 10.5 | |
| Room 10 | Basement | Laundry | 12.07 | 11.22 |
| Washroom Type | No. of Pieces | Level |
| Washroom Type 1 | 3 | Main |
| Washroom Type 2 | 4 | |
| Washroom Type 3 | 0 | |
| Washroom Type 4 | 0 | |
| Washroom Type 5 | 0 |
| Total Area: | 0.00 |
| Property Type: | Detached |
| Style: | 1 1/2 Storey |
| Exterior: | Brick |
| Garage Type: | None |
| Drive Parking Spaces: | 2 |
| Pool: | None |
| CAC Included: | N |
| Water Included: | N |
| Cabel TV Included: | N |
| Common Elements Included: | N |
| Heat Included: | N |
| Parking Included: | N |
| Condo Tax Included: | N |
| Building Insurance Included: | N |
| Fireplace/Stove: | N |
| Heat Type: | Forced Air |
| Central Air Conditioning: | Central Air |
| Central Vac: | N |
| Laundry Level: | Syste |
| Ensuite Laundry: | F |
| Sewers: | Sewer |
$
%
Years
This calculator is for demonstration purposes only. Always consult a professional
financial advisor before making personal financial decisions.
| Although the information displayed is believed to be accurate, no warranties or representations are made of any kind. |
| EXP REALTY |
- Listing -1 of 0
|
|

Arthur Sercan & Jenny Spanos
Sales Representative
Dir:
416-723-4688
Bus:
416-445-8855
| Virtual Tour | Book Showing | Email a Friend |
Jump To:
At a Glance:
| Type: | Freehold - Detached |
| Area: | Hamilton |
| Municipality: | Hamilton |
| Neighbourhood: | Rosedale |
| Style: | 1 1/2 Storey |
| Lot Size: | x 120.00(Feet) |
| Approximate Age: | |
| Tax: | $4,030 |
| Maintenance Fee: | $0 |
| Beds: | 3 |
| Baths: | 2 |
| Garage: | 0 |
| Fireplace: | N |
| Air Conditioning: | |
| Pool: | None |
Locatin Map:
Payment Calculator:

Listing added to your favorite list
Looking for resale homes?

By agreeing to Terms of Use, you will have ability to search up to 286604 listings and access to richer information than found on REALTOR.ca through my website.


