$1,790,000
Available - For Sale
Listing ID: C12051372
3036 Bayview Aven , Toronto, M2N 5L2, Toronto
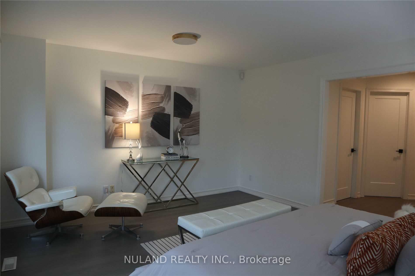
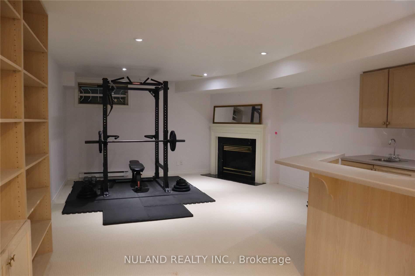
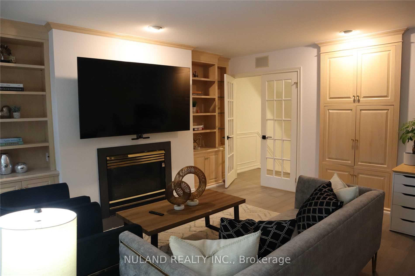
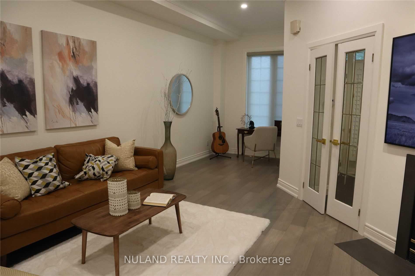
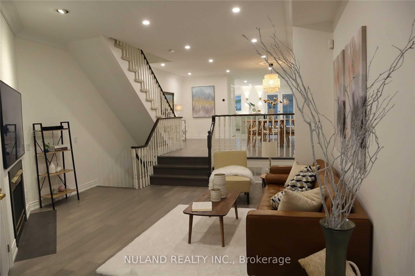
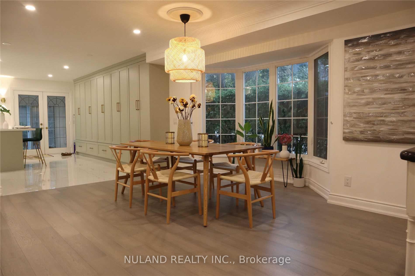
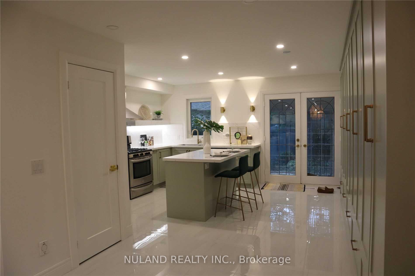
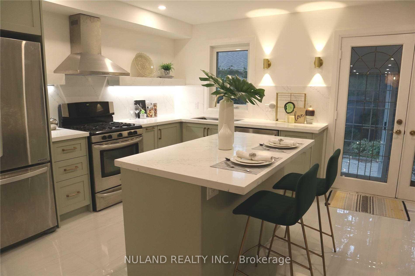
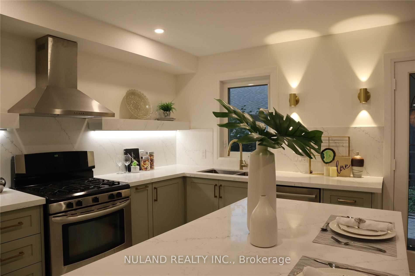
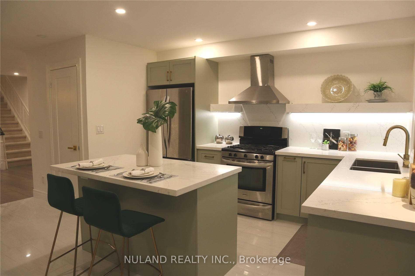
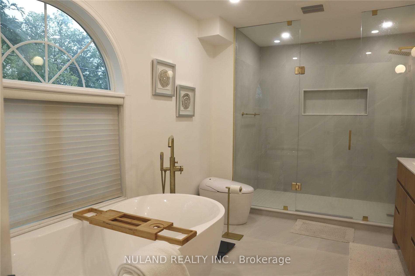
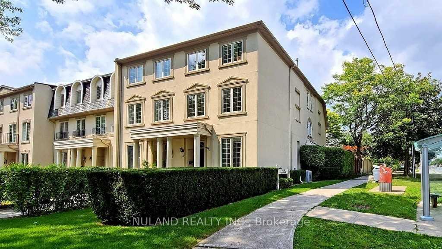
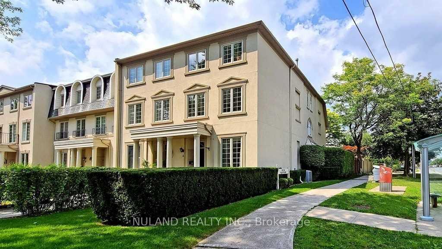
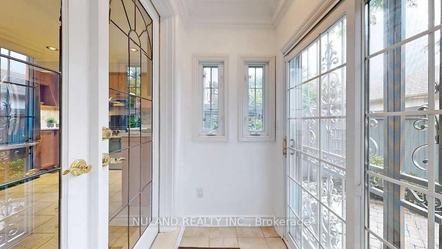
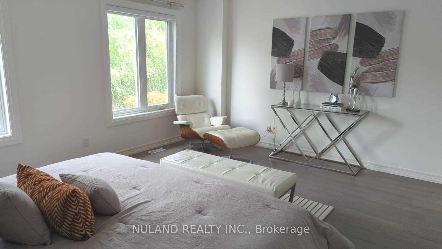
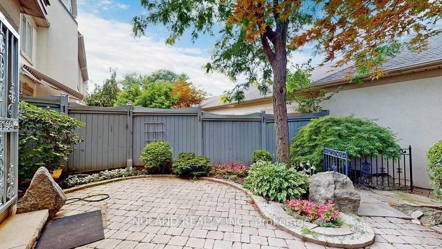
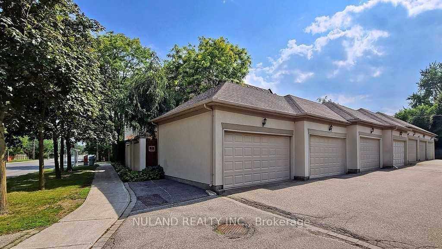
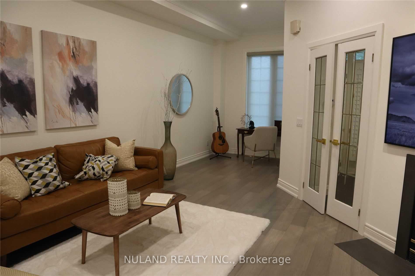
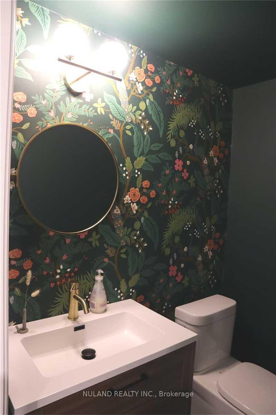
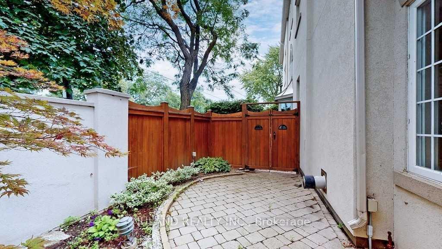
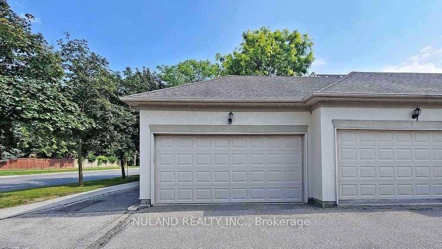
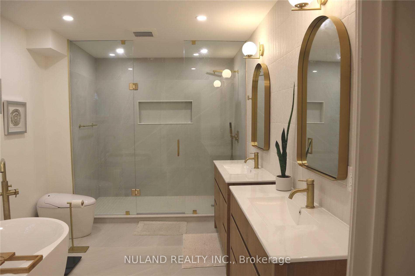
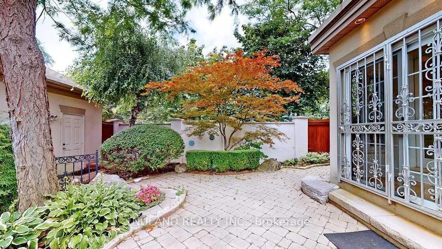
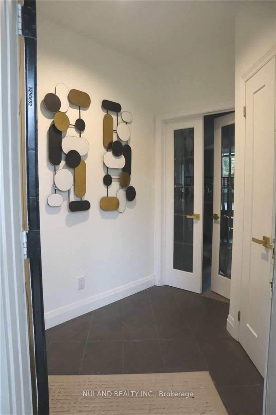
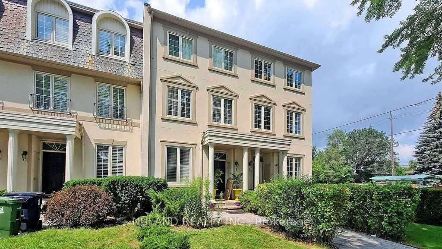
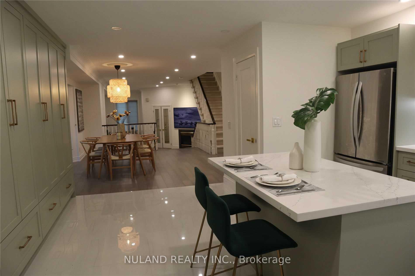
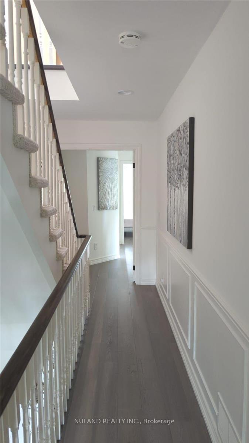
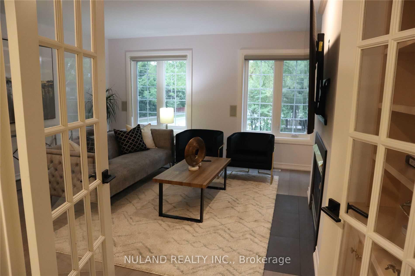
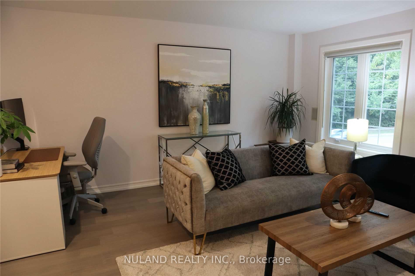
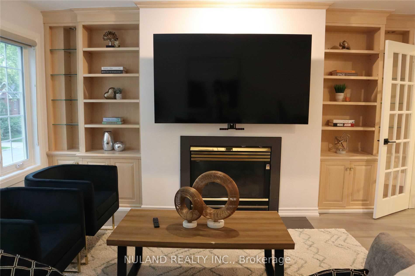






























| **Beautiful & Stately Built Townhouse**Well Kept with 95% Renovated in 2022**Short Walk To All Amenities, Shops, Schools**High Quality Finished Materials**Fully Free Hold Townhouse**Lots of Spaces With Great Layout**9 Ft Ceiling (main floor & third floor)**Three Parking (Two inside Garage, one outside)**High Rated Schools: Earl Haig Secondary School Feeder**Fully Finished Basement with Separate Entrance** |
| Price | $1,790,000 |
| Taxes: | $6785.00 |
| Occupancy by: | Tenant |
| Address: | 3036 Bayview Aven , Toronto, M2N 5L2, Toronto |
| Directions/Cross Streets: | Bayview |
| Rooms: | 9 |
| Rooms +: | 3 |
| Bedrooms: | 4 |
| Bedrooms +: | 1 |
| Family Room: | T |
| Basement: | Finished, Separate Ent |
| Level/Floor | Room | Length(ft) | Width(ft) | Descriptions | |
| Room 1 | Ground | Living Ro | 24.21 | 14.79 | Gas Fireplace, Window, Open Concept |
| Room 2 | Ground | Dining Ro | 15.32 | 12 | Overlooks Living, Bay Window, Wood |
| Room 3 | Ground | Kitchen | 16.01 | 14.6 | Family Size Kitchen, Pantry, Overlooks Garden |
| Room 4 | Ground | Breakfast | 16.01 | 14.6 | Combined w/Kitchen, W/O To Garden, Ceramic Floor |
| Room 5 | Second | Bedroom 2 | 15.15 | 14.3 | Gas Fireplace, Built-in Speakers, B/I Shelves |
| Room 6 | Second | Primary B | 15.88 | 13.55 | 5 Pc Ensuite, His and Hers Closets, Wood |
| Room 7 | Third | Bedroom 3 | 15.12 | 13.38 | Large Closet, Overlooks Frontyard, Wood |
| Room 8 | Third | Bedroom 4 | 15.88 | 12 | Double Closet, Overlooks Garden, Wood |
| Room 9 | Third | Family Ro | 14.63 | 13.81 | Skylight, East View, Wood |
| Room 10 | Basement | Family Ro | 23.09 | 15.02 | Gas Fireplace, B/I Bookcase, Wet Bar |
| Room 11 | Basement | Bedroom 5 | 14.86 | 10.46 | Closet, Window, Broadloom |
| Room 12 | Basement | Laundry | 9.51 | 9.05 | Laundry Sink, Ceramic Floor, W/O To Garden |
| Washroom Type | No. of Pieces | Level |
| Washroom Type 1 | 5 | Second |
| Washroom Type 2 | 2 | Second |
| Washroom Type 3 | 3 | Third |
| Washroom Type 4 | 2 | Ground |
| Washroom Type 5 | 4 | Basement |
| Total Area: | 0.00 |
| Property Type: | Att/Row/Townhouse |
| Style: | 3-Storey |
| Exterior: | Stucco (Plaster) |
| Garage Type: | Detached |
| (Parking/)Drive: | Lane |
| Drive Parking Spaces: | 3 |
| Park #1 | |
| Parking Type: | Lane |
| Park #2 | |
| Parking Type: | Lane |
| Pool: | None |
| Approximatly Square Footage: | 3500-5000 |
| CAC Included: | N |
| Water Included: | N |
| Cabel TV Included: | N |
| Common Elements Included: | N |
| Heat Included: | N |
| Parking Included: | N |
| Condo Tax Included: | N |
| Building Insurance Included: | N |
| Fireplace/Stove: | Y |
| Heat Type: | Forced Air |
| Central Air Conditioning: | Central Air |
| Central Vac: | Y |
| Laundry Level: | Syste |
| Ensuite Laundry: | F |
| Elevator Lift: | False |
| Sewers: | Sewer |
$
%
Years
This calculator is for demonstration purposes only. Always consult a professional
financial advisor before making personal financial decisions.
| Although the information displayed is believed to be accurate, no warranties or representations are made of any kind. |
| NULAND REALTY INC. |
- Listing -1 of 0
|
|

Arthur Sercan & Jenny Spanos
Sales Representative
Dir:
416-723-4688
Bus:
416-445-8855
| Book Showing | Email a Friend |
Jump To:
At a Glance:
| Type: | Freehold - Att/Row/Townhouse |
| Area: | Toronto |
| Municipality: | Toronto C14 |
| Neighbourhood: | Willowdale East |
| Style: | 3-Storey |
| Lot Size: | x 176.53(Feet) |
| Approximate Age: | |
| Tax: | $6,785 |
| Maintenance Fee: | $0 |
| Beds: | 4+1 |
| Baths: | 5 |
| Garage: | 0 |
| Fireplace: | Y |
| Air Conditioning: | |
| Pool: | None |
Locatin Map:
Payment Calculator:

Listing added to your favorite list
Looking for resale homes?

By agreeing to Terms of Use, you will have ability to search up to 286604 listings and access to richer information than found on REALTOR.ca through my website.


