$685,000
Available - For Sale
Listing ID: X12055035
114 Fleetwood Road , Kawartha Lakes, L0B 1K0, Kawartha Lakes
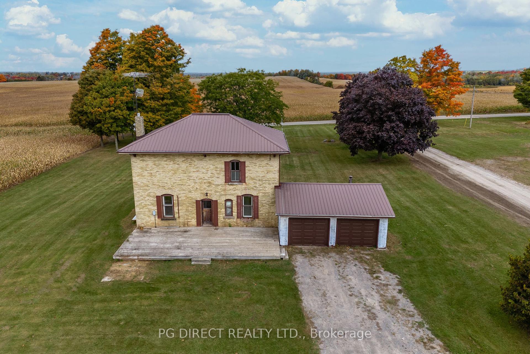
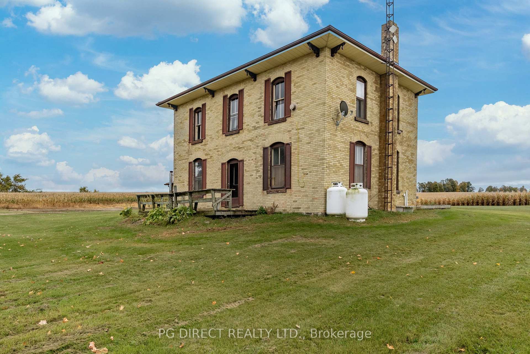
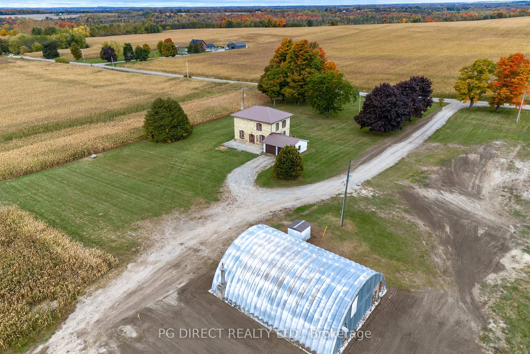
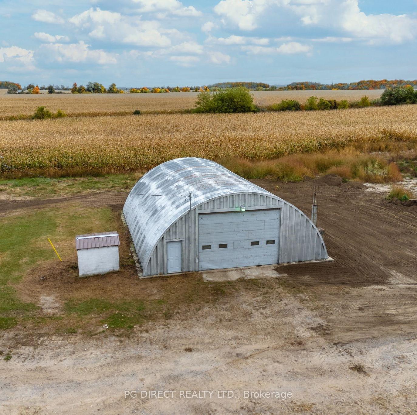
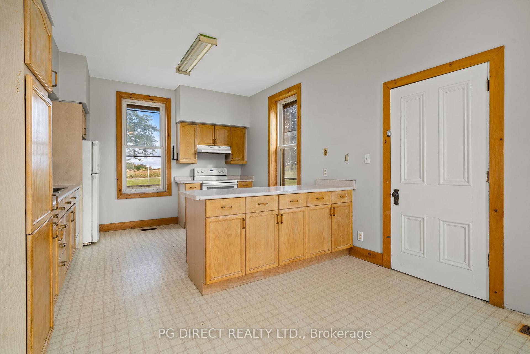
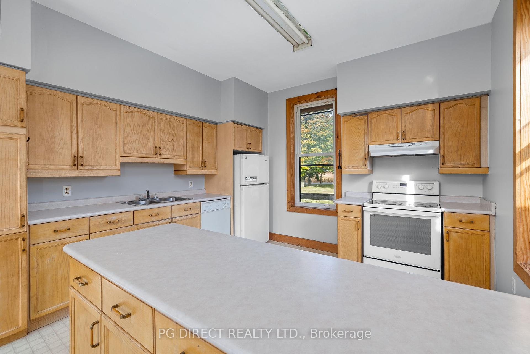
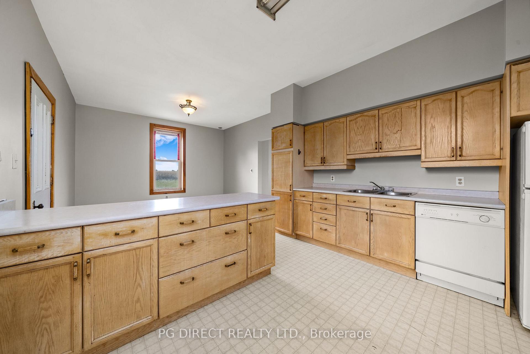
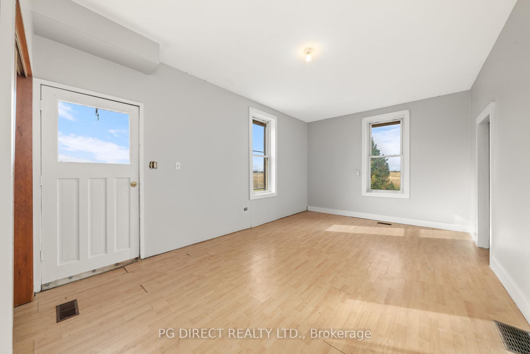
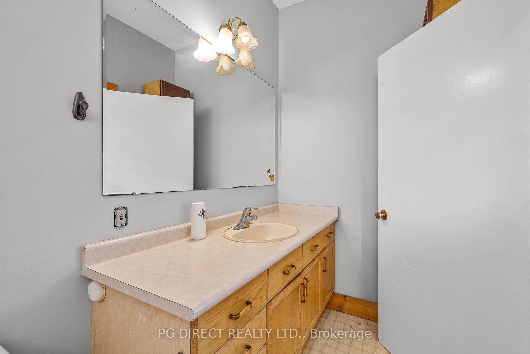
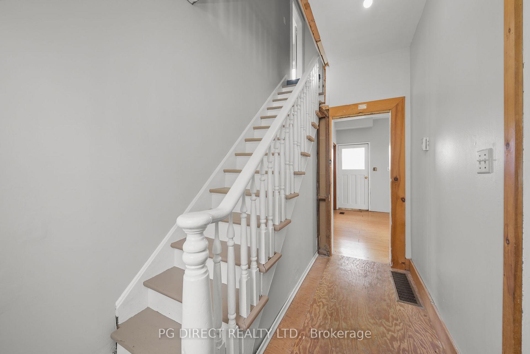
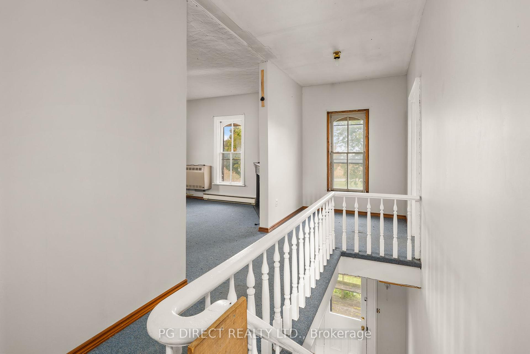
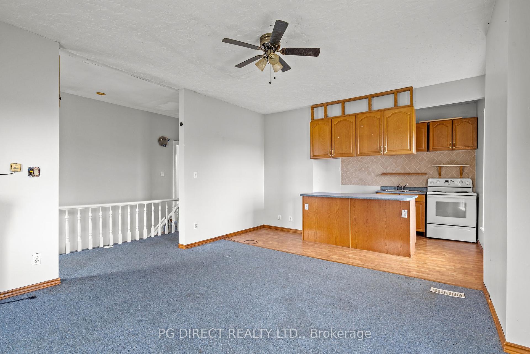
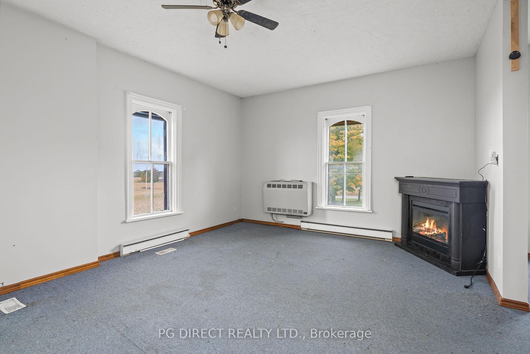
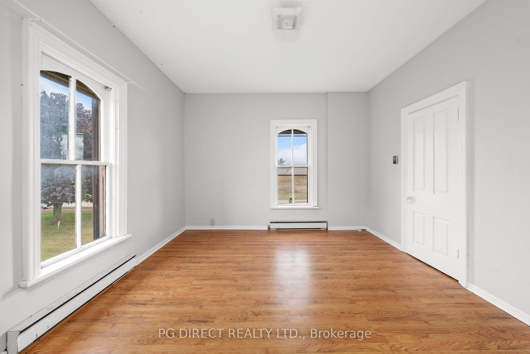
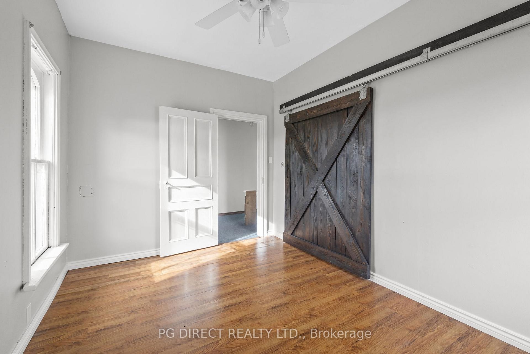
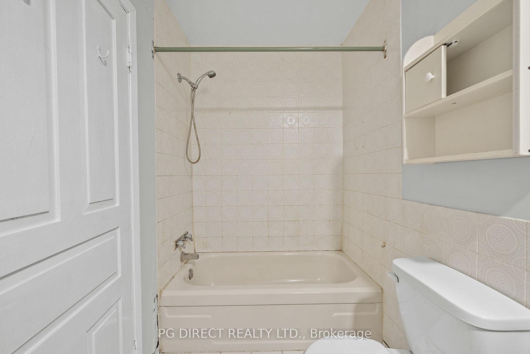
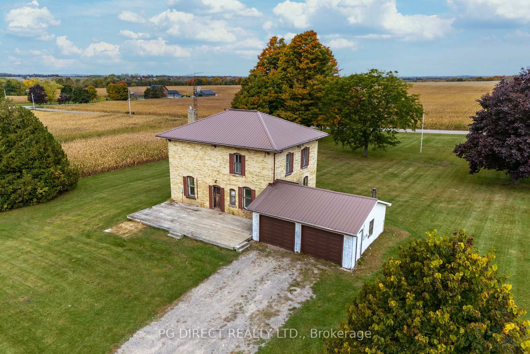
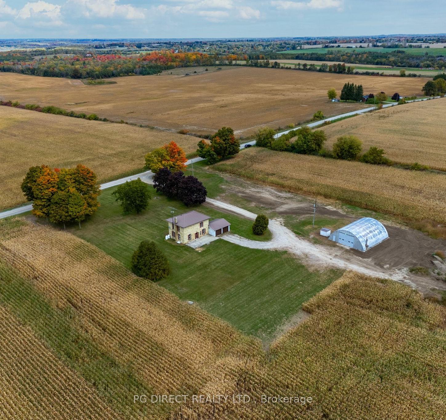
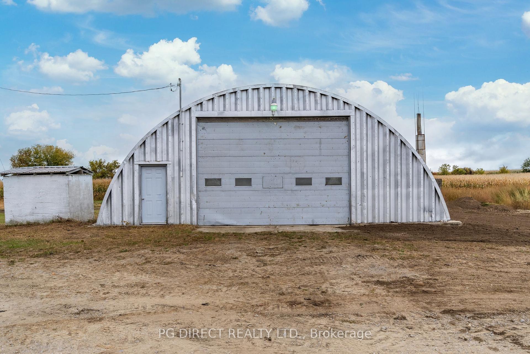
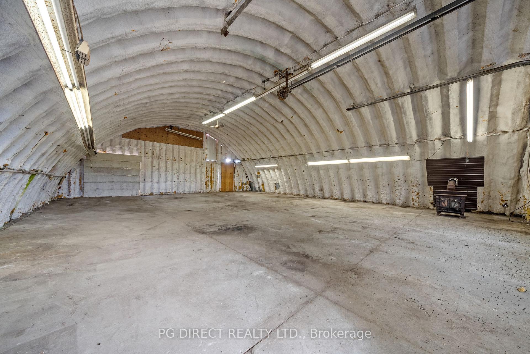




















| Visit REALTOR website for additional information. Enjoy the privacy & serenity of country living at it's best. 3 BR brick Century Home on picturesque 2.2 acre lot. Minutes to Janetville & midway between Port Perry & Lindsay. Lots of potential for 1st time buyers, contractors, or investors. Mature trees & expansive country views. Spacious country kitchen w pantry & eating area. Large living room w laminate floors. Also office area (or 4th BR) & 4 pc bath on main level. 2nd level has large primary BR (w kitchenette & sitting area), along w 2 more BR's & 4 pc bath. Freshly painted throughout. Large rear deck (south facing). New propane forced air furnace 2018. Detached 30'x50' Quonset style shed or workshop w hydro & poured concrete floor. No maintenance steel roof on house. 2 car attached garage w inside door to house. Lots of parking & storage. Don't miss this affordable country home! |
| Price | $685,000 |
| Taxes: | $4823.79 |
| Occupancy by: | Vacant |
| Address: | 114 Fleetwood Road , Kawartha Lakes, L0B 1K0, Kawartha Lakes |
| Acreage: | 2-4.99 |
| Directions/Cross Streets: | Janetville Rd/ Fleetwood Rd |
| Rooms: | 6 |
| Bedrooms: | 3 |
| Bedrooms +: | 0 |
| Family Room: | F |
| Basement: | Full, Unfinished |
| Level/Floor | Room | Length(ft) | Width(ft) | Descriptions | |
| Room 1 | Main | Kitchen | 24.01 | 14.01 | Pantry, Combined w/Dining |
| Room 2 | Main | Living Ro | 20.99 | 12 | Laminate, W/O To Deck, Closet |
| Room 3 | Main | Office | 12.99 | 8.99 | Laminate |
| Room 4 | Second | Primary B | 24.01 | 12.99 | Laminate, Combined w/Sitting |
| Room 5 | Second | Bedroom 2 | 12.99 | 8.99 | Laminate, Closet |
| Room 6 | Second | Bedroom 3 | 12 | 12 | Hardwood Floor, Closet |
| Washroom Type | No. of Pieces | Level |
| Washroom Type 1 | 4 | Main |
| Washroom Type 2 | 4 | Second |
| Washroom Type 3 | 0 | |
| Washroom Type 4 | 0 | |
| Washroom Type 5 | 0 |
| Total Area: | 0.00 |
| Property Type: | Detached |
| Style: | 2-Storey |
| Exterior: | Brick |
| Garage Type: | Attached |
| (Parking/)Drive: | Private |
| Drive Parking Spaces: | 20 |
| Park #1 | |
| Parking Type: | Private |
| Park #2 | |
| Parking Type: | Private |
| Pool: | None |
| Other Structures: | Drive Shed |
| Property Features: | Clear View, Level |
| CAC Included: | N |
| Water Included: | N |
| Cabel TV Included: | N |
| Common Elements Included: | N |
| Heat Included: | N |
| Parking Included: | N |
| Condo Tax Included: | N |
| Building Insurance Included: | N |
| Fireplace/Stove: | N |
| Heat Type: | Forced Air |
| Central Air Conditioning: | None |
| Central Vac: | N |
| Laundry Level: | Syste |
| Ensuite Laundry: | F |
| Sewers: | Septic |
| Water: | Drilled W |
| Water Supply Types: | Drilled Well |
| Utilities-Cable: | A |
| Utilities-Hydro: | Y |
$
%
Years
This calculator is for demonstration purposes only. Always consult a professional
financial advisor before making personal financial decisions.
| Although the information displayed is believed to be accurate, no warranties or representations are made of any kind. |
| PG DIRECT REALTY LTD. |
- Listing -1 of 0
|
|

Arthur Sercan & Jenny Spanos
Sales Representative
Dir:
416-723-4688
Bus:
416-445-8855
| Book Showing | Email a Friend |
Jump To:
At a Glance:
| Type: | Freehold - Detached |
| Area: | Kawartha Lakes |
| Municipality: | Kawartha Lakes |
| Neighbourhood: | Janetville |
| Style: | 2-Storey |
| Lot Size: | x 382.00(Feet) |
| Approximate Age: | |
| Tax: | $4,823.79 |
| Maintenance Fee: | $0 |
| Beds: | 3 |
| Baths: | 2 |
| Garage: | 0 |
| Fireplace: | N |
| Air Conditioning: | |
| Pool: | None |
Locatin Map:
Payment Calculator:

Listing added to your favorite list
Looking for resale homes?

By agreeing to Terms of Use, you will have ability to search up to 286604 listings and access to richer information than found on REALTOR.ca through my website.


