$2,200
Available - For Rent
Listing ID: C12055038
51 East Liberty Stre , Toronto, M6K 3P8, Toronto
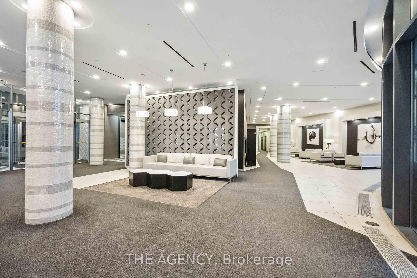
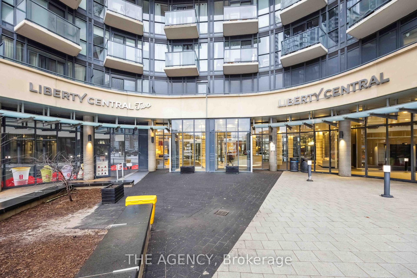
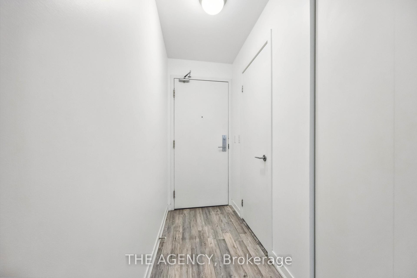
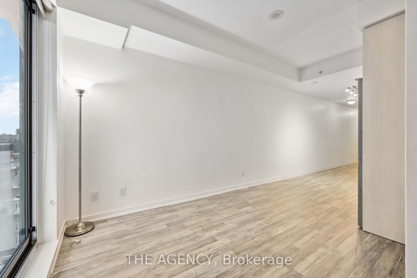
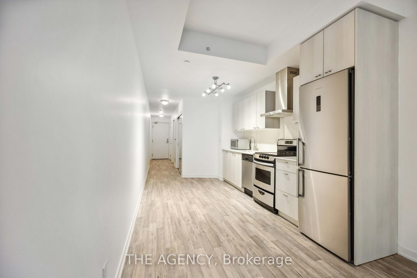
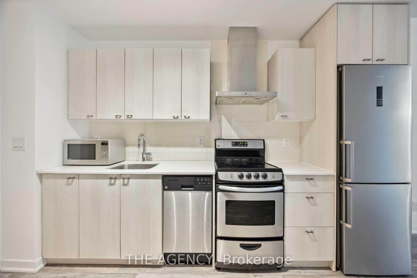
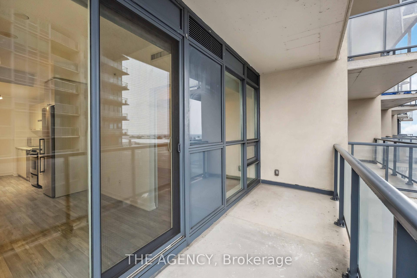
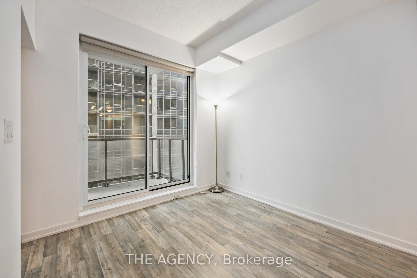
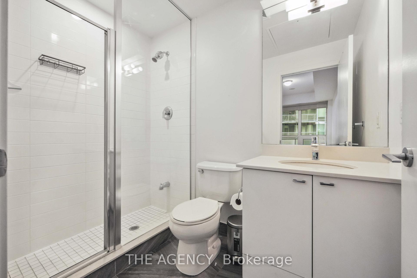
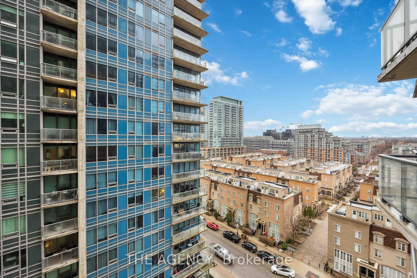
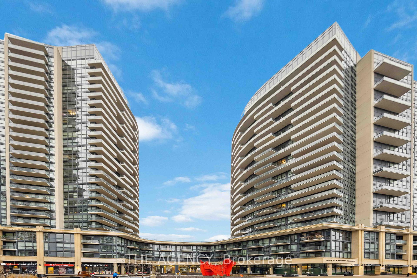
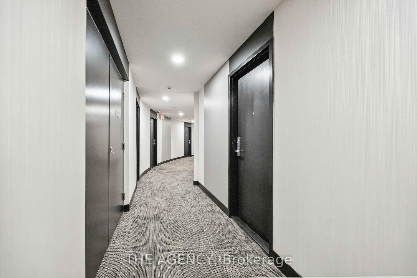
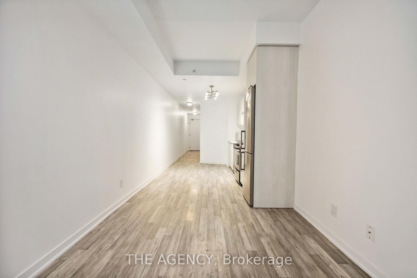
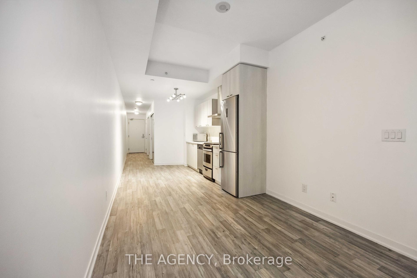
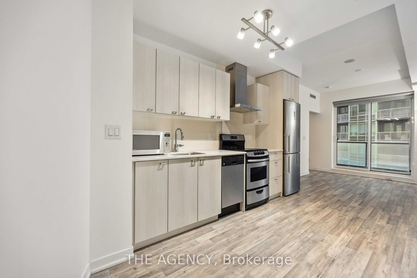
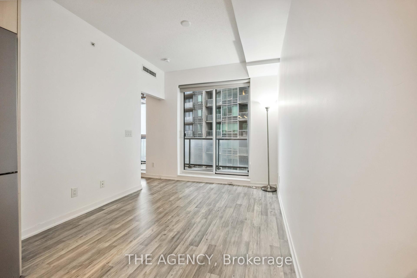
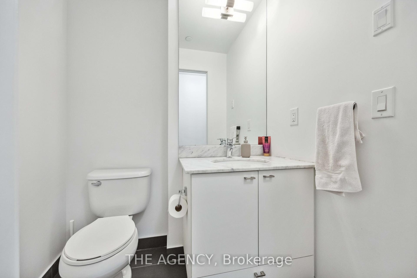
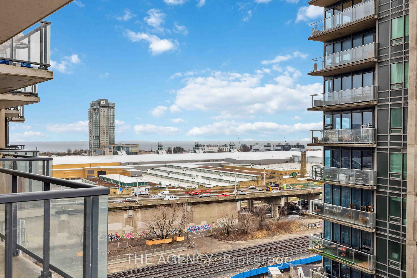
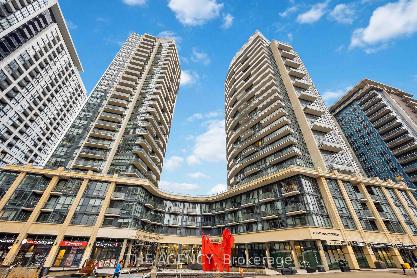
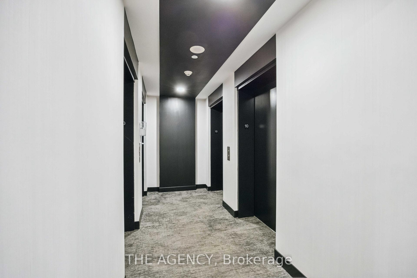
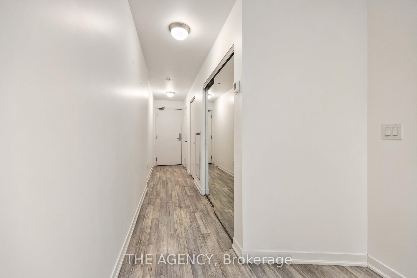
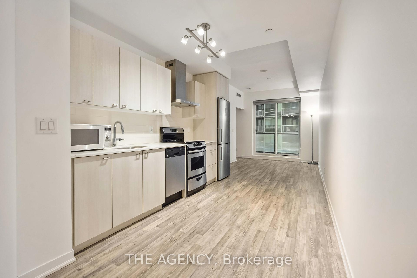
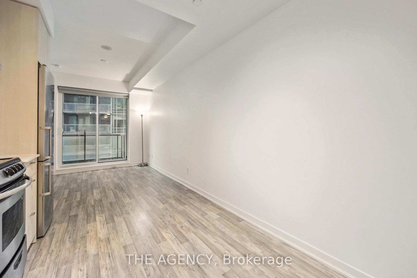
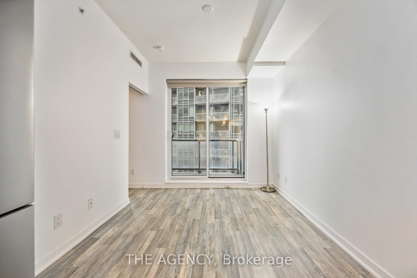
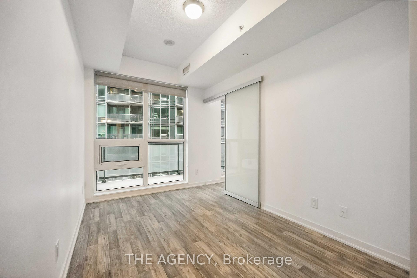
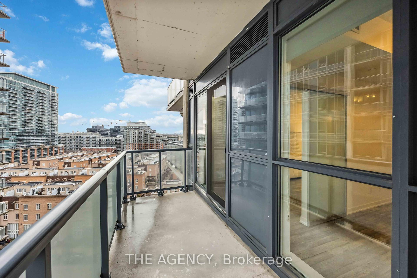
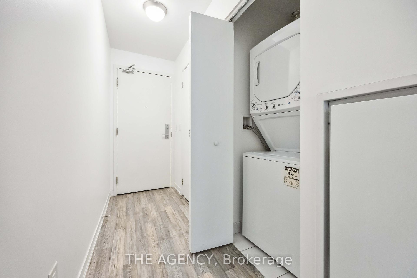
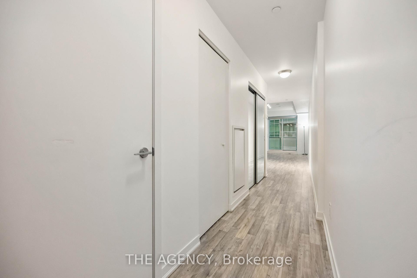
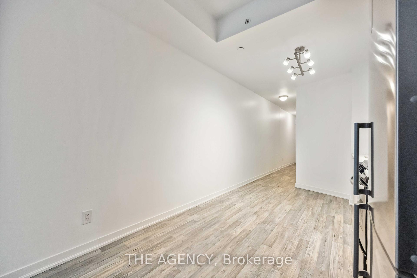
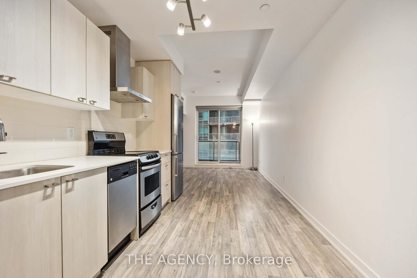
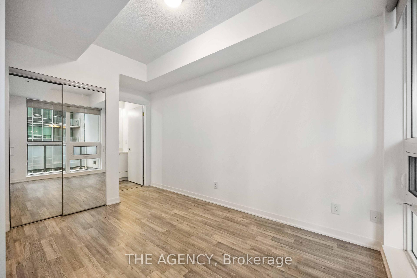































| Welcome to your new home in the heart of Liberty Village! This beautiful 1-bedroom, 1.5-bath condo is the perfect space for anyone looking to enjoy the best of Toronto summers. With a modern open-concept layout and stainless steel appliances, this unit offers both style and functionality. One of the standout features of this unit is the partial view the lake-imagine starting your day with a cup of coffee on this balcony.Liberty Village is one of Torontos most vibrant and convenient neighbourhoods, known for its lively atmosphere, trendy restaurants, cozy cafés, and boutique shops. You'll have everything you need right at your doorstep, from grocery stores and fitness studios to parks and waterfront trails perfect for biking or jogging. With easy access to public transit, you can be in the downtown core in minutes, making this an ideal location for professionals, creatives, and anyone who loves the energy of city living.Beyond the incredible location, this building offers great amenities, including a dedicated concierge service and 24/7 security, ensuring safety and convenience. Whether you're entertaining guests in your space, exploring the local dining scene, or simply relaxing with a book while enjoying the peaceful lake view, this condo offers an exceptional lifestyle. |
| Price | $2,200 |
| Taxes: | $0.00 |
| Occupancy by: | Owner |
| Address: | 51 East Liberty Stre , Toronto, M6K 3P8, Toronto |
| Postal Code: | M6K 3P8 |
| Province/State: | Toronto |
| Directions/Cross Streets: | East liberty / Strachan |
| Level/Floor | Room | Length(ft) | Width(ft) | Descriptions | |
| Room 1 | Flat | Living Ro | 22.11 | 11.32 | Laminate, Open Concept, W/O To Balcony |
| Room 2 | Flat | Dining Ro | 22.11 | 11.32 | Combined w/Living, Laminate, Open Concept |
| Room 3 | Flat | Primary B | 9.02 | 8.04 | 3 Pc Ensuite, Laminate, Window Floor to Ceil |
| Room 4 | Flat | Kitchen | 22.11 | 9.84 | Stainless Steel Appl, Quartz Counter, Laminate |
| Washroom Type | No. of Pieces | Level |
| Washroom Type 1 | 2 | Flat |
| Washroom Type 2 | 3 | Flat |
| Washroom Type 3 | 0 | |
| Washroom Type 4 | 0 | |
| Washroom Type 5 | 0 | |
| Washroom Type 6 | 2 | Flat |
| Washroom Type 7 | 3 | Flat |
| Washroom Type 8 | 0 | |
| Washroom Type 9 | 0 | |
| Washroom Type 10 | 0 |
| Total Area: | 0.00 |
| Sprinklers: | Conc |
| Washrooms: | 2 |
| Heat Type: | Forced Air |
| Central Air Conditioning: | Central Air |
| Although the information displayed is believed to be accurate, no warranties or representations are made of any kind. |
| THE AGENCY |
- Listing -1 of 0
|
|

Arthur Sercan & Jenny Spanos
Sales Representative
Dir:
416-723-4688
Bus:
416-445-8855
| Book Showing | Email a Friend |
Jump To:
At a Glance:
| Type: | Com - Condo Apartment |
| Area: | Toronto |
| Municipality: | Toronto C01 |
| Neighbourhood: | Niagara |
| Style: | Apartment |
| Lot Size: | x 0.00() |
| Approximate Age: | |
| Tax: | $0 |
| Maintenance Fee: | $0 |
| Beds: | 1 |
| Baths: | 2 |
| Garage: | 0 |
| Fireplace: | N |
| Air Conditioning: | |
| Pool: |
Locatin Map:

Listing added to your favorite list
Looking for resale homes?

By agreeing to Terms of Use, you will have ability to search up to 286604 listings and access to richer information than found on REALTOR.ca through my website.


