$1,799,990
Available - For Sale
Listing ID: W12055039
1318 Loon Lane , Oakville, L6H 7X3, Halton
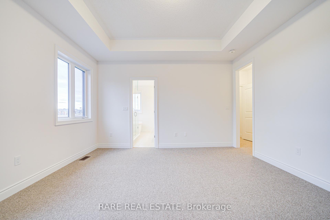
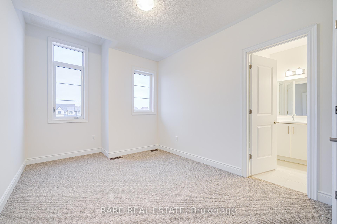
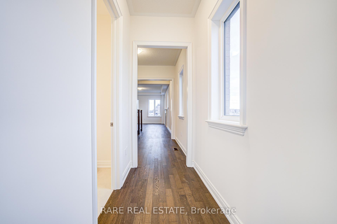
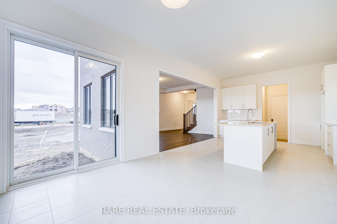
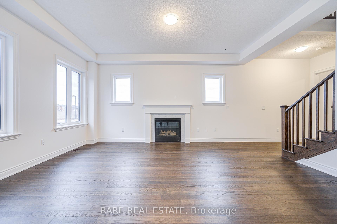
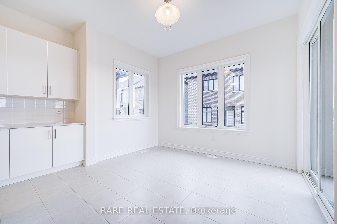
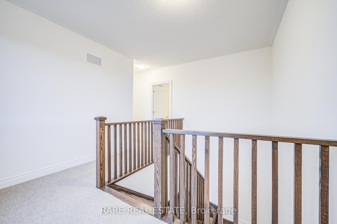
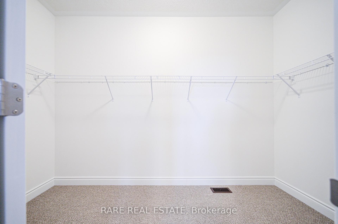
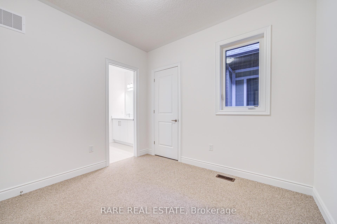
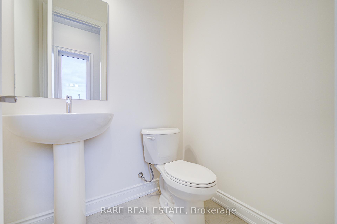
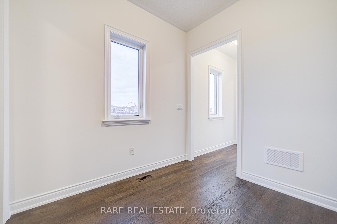
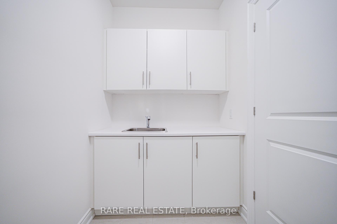
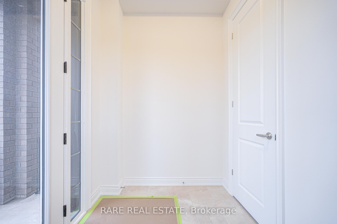
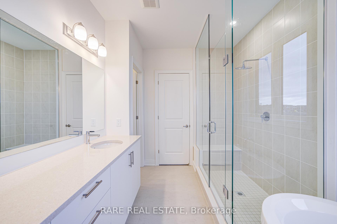
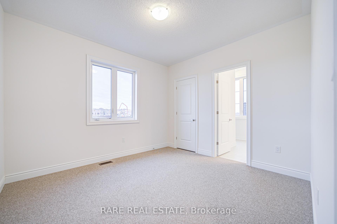
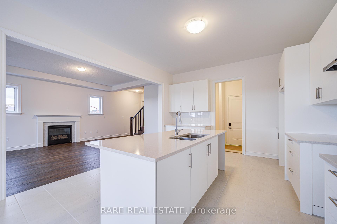

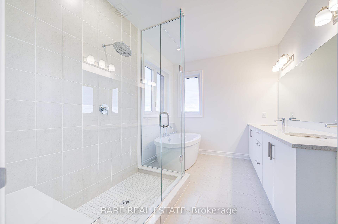
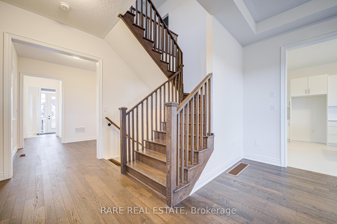
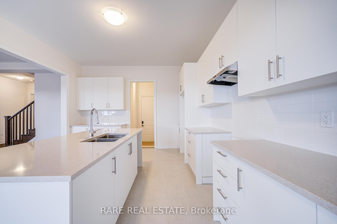
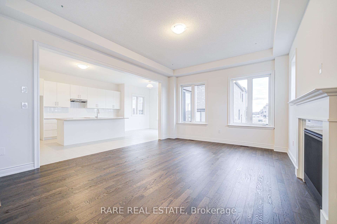
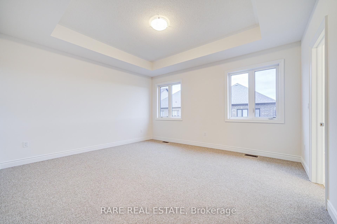
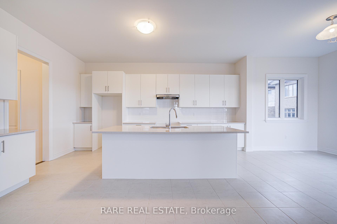
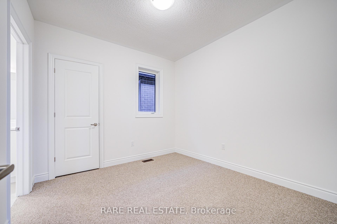
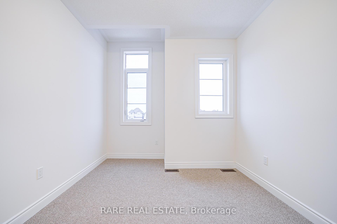
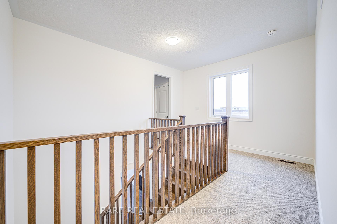
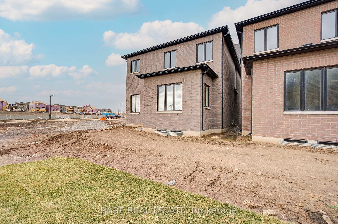
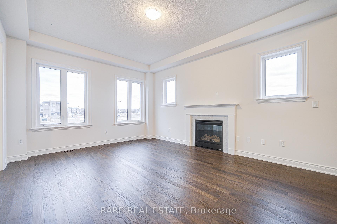
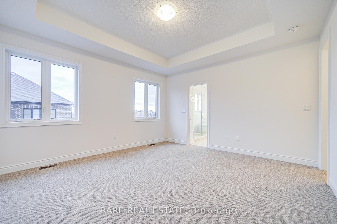
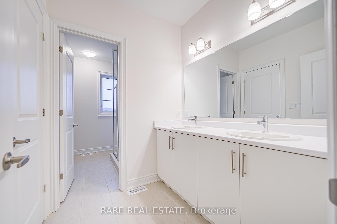
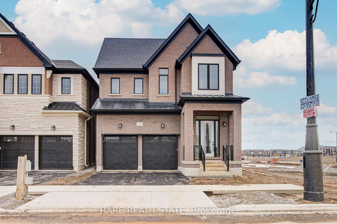
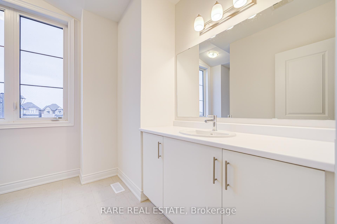
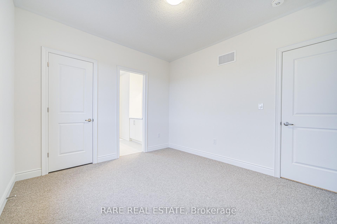
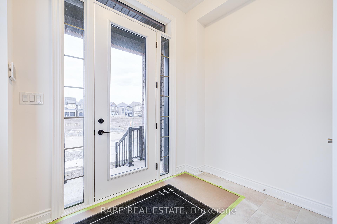
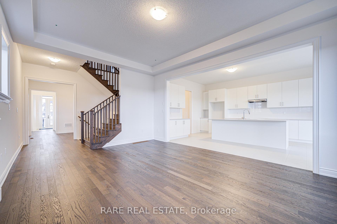
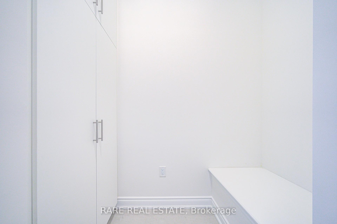
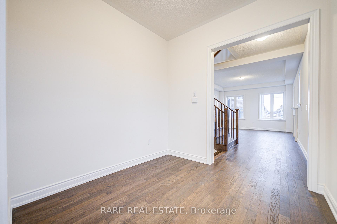
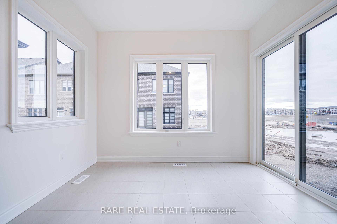
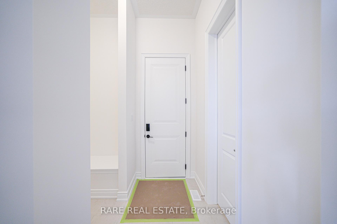
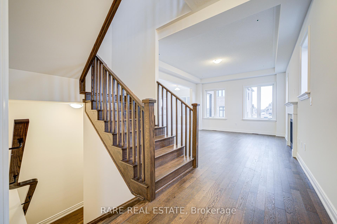
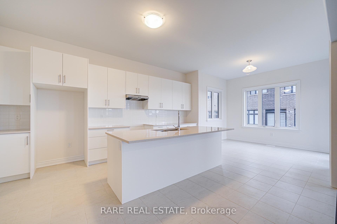
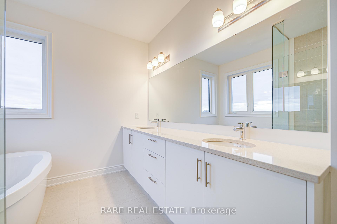
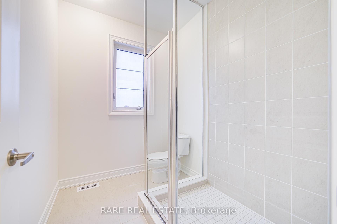











































| Stunning 4-bed, 3.5-bath corner-lot home in sought-after Joshua Creek. This 2,669 sq.ft. Sloan Model (Elevation C) features 10 ceilings on the main, engineered hardwood, chef-inspired kitchen, and a spa-like primary ensuite with frameless glass shower and freestanding tub. Enjoy a second-floor laundry, smart home features, and rough-in basement bath. Exceptional curb appeal with premium stucco, brick, and masonry finishes. Close to top-ranked schools, parks, trails, shopping, the Oakville Trafalgar Community Centre, and major highways. Built by Hallett Homes where design meets luxury. |
| Price | $1,799,990 |
| Taxes: | $0.00 |
| Occupancy by: | Vacant |
| Address: | 1318 Loon Lane , Oakville, L6H 7X3, Halton |
| Acreage: | < .50 |
| Directions/Cross Streets: | Dundas & Ninth Line |
| Rooms: | 9 |
| Rooms +: | 1 |
| Bedrooms: | 4 |
| Bedrooms +: | 0 |
| Family Room: | F |
| Basement: | Unfinished |
| Level/Floor | Room | Length(ft) | Width(ft) | Descriptions | |
| Room 1 | Main | Study | 8.99 | 8.99 | |
| Room 2 | Main | Great Roo | 12.99 | 18.01 | Combined w/Kitchen, Gas Fireplace, Coffered Ceiling(s) |
| Room 3 | Main | Kitchen | 12.99 | 12.99 | Breakfast Bar, Pantry, Granite Counters |
| Room 4 | Main | Breakfast | 10.99 | 12 | Combined w/Kitchen, Ceramic Floor, Overlooks Backyard |
| Room 5 | Second | Primary B | 14.99 | 14.01 | Walk-In Closet(s), 4 Pc Ensuite, Double Sink |
| Room 6 | Second | Bedroom 2 | 10 | 10 | 3 Pc Ensuite, Double Sink |
| Room 7 | Second | Bedroom 3 | 10 | 12.99 | 3 Pc Ensuite, Double Sink |
| Room 8 | Second | Bedroom 4 | 10.99 | 12 | 3 Pc Ensuite |
| Washroom Type | No. of Pieces | Level |
| Washroom Type 1 | 2 | Main |
| Washroom Type 2 | 4 | Second |
| Washroom Type 3 | 3 | Second |
| Washroom Type 4 | 0 | |
| Washroom Type 5 | 0 | |
| Washroom Type 6 | 2 | Main |
| Washroom Type 7 | 4 | Second |
| Washroom Type 8 | 3 | Second |
| Washroom Type 9 | 0 | |
| Washroom Type 10 | 0 |
| Total Area: | 0.00 |
| Approximatly Age: | New |
| Property Type: | Detached |
| Style: | 2-Storey |
| Exterior: | Stucco (Plaster), Brick |
| Garage Type: | Built-In |
| Drive Parking Spaces: | 2 |
| Pool: | None |
| Approximatly Age: | New |
| Approximatly Square Footage: | 2500-3000 |
| CAC Included: | N |
| Water Included: | N |
| Cabel TV Included: | N |
| Common Elements Included: | N |
| Heat Included: | N |
| Parking Included: | N |
| Condo Tax Included: | N |
| Building Insurance Included: | N |
| Fireplace/Stove: | Y |
| Heat Type: | Forced Air |
| Central Air Conditioning: | Central Air |
| Central Vac: | N |
| Laundry Level: | Syste |
| Ensuite Laundry: | F |
| Elevator Lift: | False |
| Sewers: | Sewer |
| Utilities-Cable: | A |
| Utilities-Hydro: | Y |
$
%
Years
This calculator is for demonstration purposes only. Always consult a professional
financial advisor before making personal financial decisions.
| Although the information displayed is believed to be accurate, no warranties or representations are made of any kind. |
| RARE REAL ESTATE |
- Listing -1 of 0
|
|

Arthur Sercan & Jenny Spanos
Sales Representative
Dir:
416-723-4688
Bus:
416-445-8855
| Book Showing | Email a Friend |
Jump To:
At a Glance:
| Type: | Freehold - Detached |
| Area: | Halton |
| Municipality: | Oakville |
| Neighbourhood: | 1010 - JM Joshua Meadows |
| Style: | 2-Storey |
| Lot Size: | x 90.00(Feet) |
| Approximate Age: | New |
| Tax: | $0 |
| Maintenance Fee: | $0 |
| Beds: | 4 |
| Baths: | 4 |
| Garage: | 0 |
| Fireplace: | Y |
| Air Conditioning: | |
| Pool: | None |
Locatin Map:
Payment Calculator:

Listing added to your favorite list
Looking for resale homes?

By agreeing to Terms of Use, you will have ability to search up to 286604 listings and access to richer information than found on REALTOR.ca through my website.


