$2,100
Available - For Rent
Listing ID: C12055040
60 Tannery Road , Toronto, M5A 0S8, Toronto
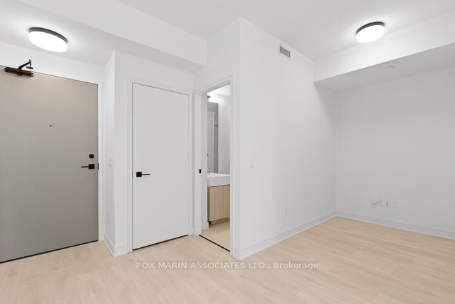
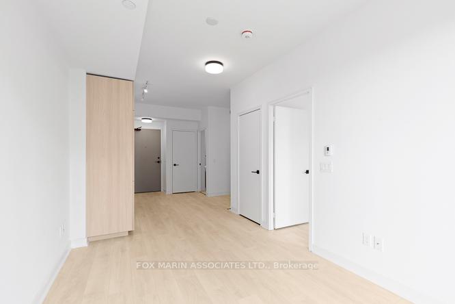
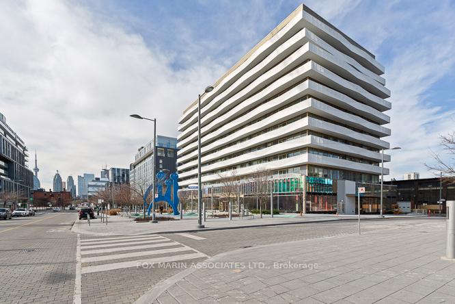
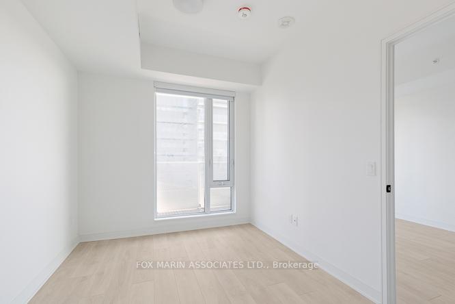
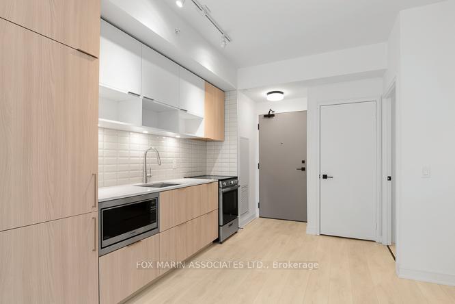
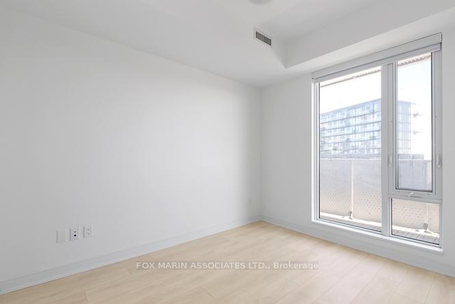
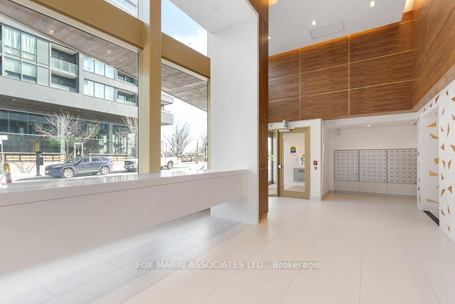
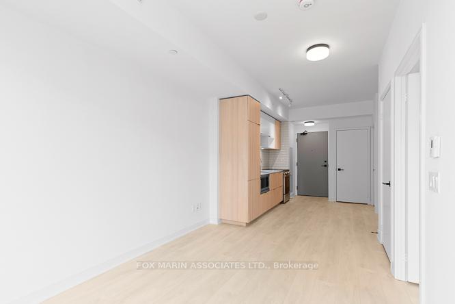
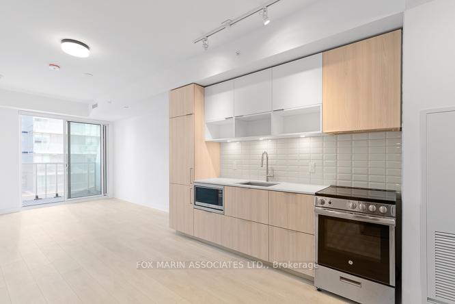
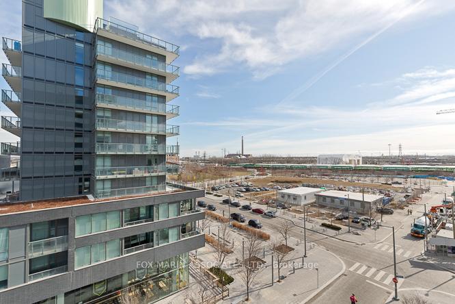
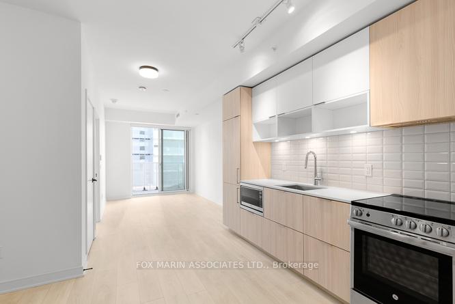
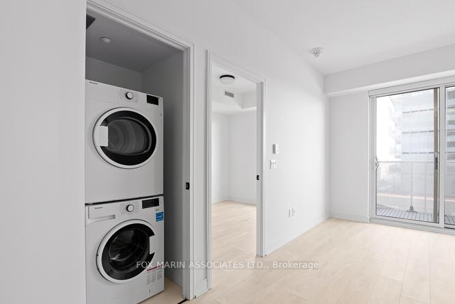
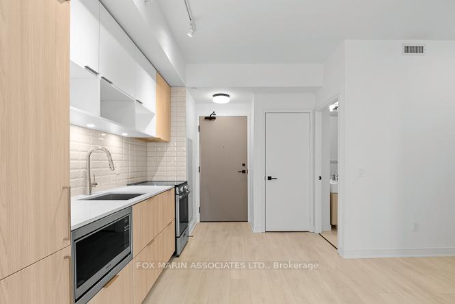
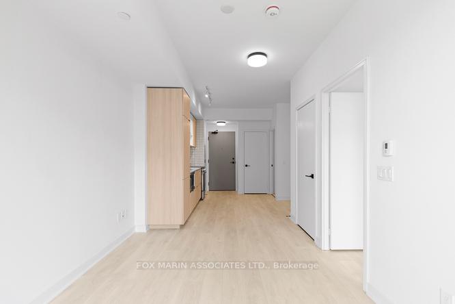

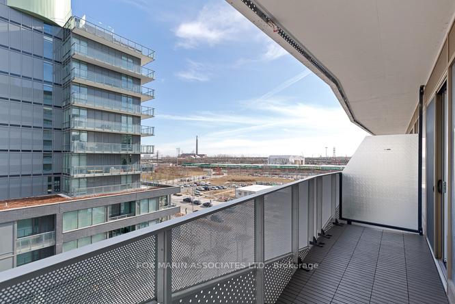
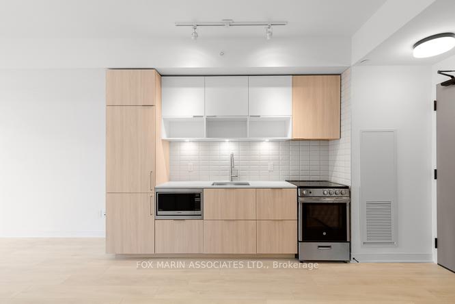
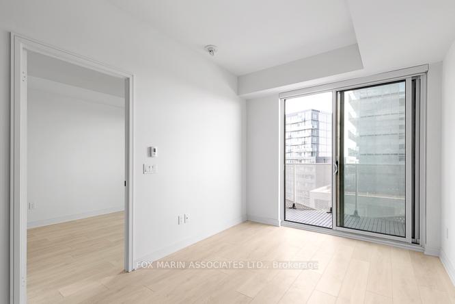
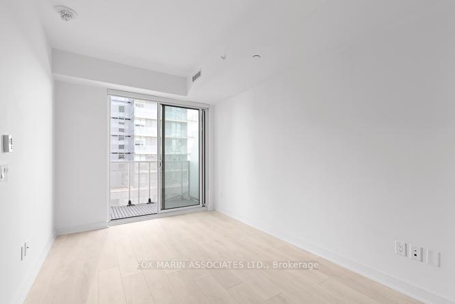
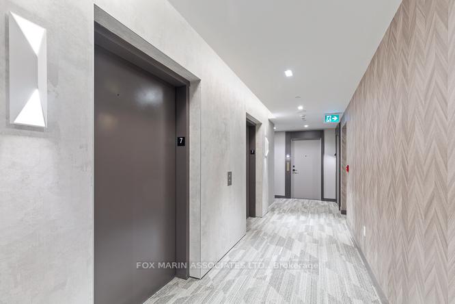
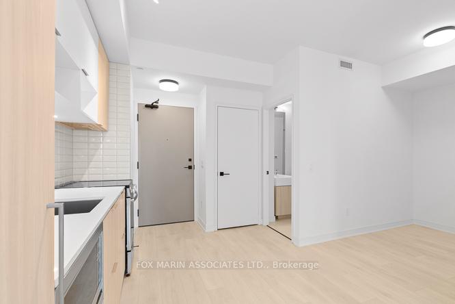
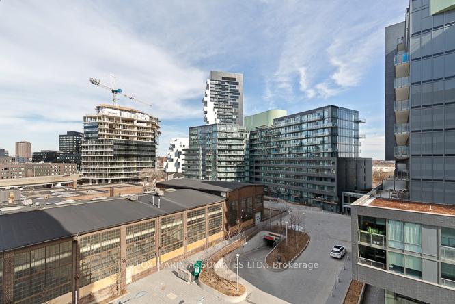
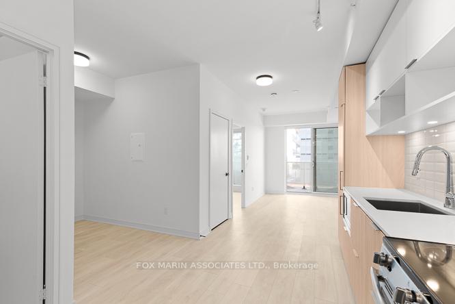
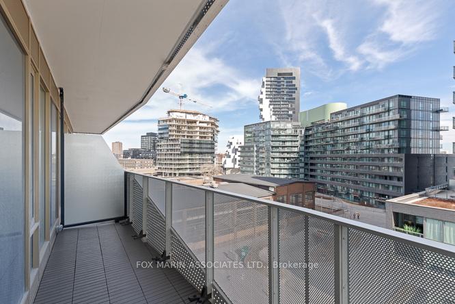
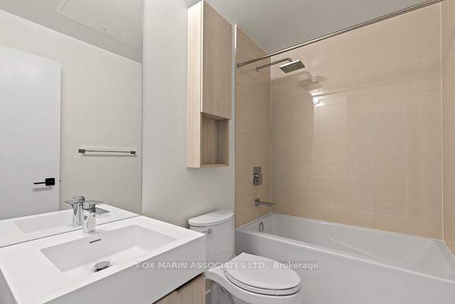
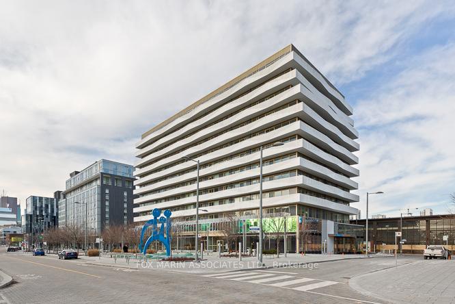


























| Welcome to your Canary Block Condos, where style, comfort, and practicality unite effortlessly! This bright and inviting one-bedroom plus den suite is designed for modern living, featuring floor-to-ceiling windows that bathe the space in warm Eastward light, adding a touch of that small but mighty condo magic. The sleek contemporary kitchen offers a functional space for everyday dining (or takeout from one of the area's top spots!), while the private bedroom, complete with a walk-in closet and a real door, ensures peace and privacy. A stylish three-piece bath, a generous outdoor balcony, and the bonus of a storage locker make this suite as practical as it is charming. All of this is set in the heart of the vibrant Canary District, home to the 82,000 sq. ft. Cooper Koo Family YMCA, George Brown College's first student residence, modern residential buildings, and the health-focused Front Street promenade. Enjoy easy access to the 18-acre Corktown Common Park, running and biking trails, the lively Distillery District, Leslieville, and downtown Toronto. And best of all? You'll have some of the best landlords in the city, because great living starts with great people! |
| Price | $2,100 |
| Taxes: | $0.00 |
| Occupancy by: | Vacant |
| Address: | 60 Tannery Road , Toronto, M5A 0S8, Toronto |
| Postal Code: | M5A 0S8 |
| Province/State: | Toronto |
| Directions/Cross Streets: | Front St E & Bayview Ave |
| Level/Floor | Room | Length(ft) | Width(ft) | Descriptions | |
| Room 1 | Flat | Living Ro | 8.86 | 26.24 | Hardwood Floor, Open Concept, W/O To Balcony |
| Room 2 | Flat | Dining Ro | 8.86 | 26.24 | Hardwood Floor, Window Floor to Ceil, Combined w/Living |
| Room 3 | Flat | Kitchen | 8.86 | 26.24 | Stone Counters, B/I Appliances, Modern Kitchen |
| Room 4 | Flat | Primary B | 8.53 | 11.15 | Hardwood Floor, Large Closet, Window Floor to Ceil |
| Room 5 | Flat | Den | 8.86 | 5.58 | Hardwood Floor, Open Concept, 4 Pc Bath |
| Washroom Type | No. of Pieces | Level |
| Washroom Type 1 | 4 | Flat |
| Washroom Type 2 | 0 | |
| Washroom Type 3 | 0 | |
| Washroom Type 4 | 0 | |
| Washroom Type 5 | 0 |
| Total Area: | 0.00 |
| Approximatly Age: | 0-5 |
| Washrooms: | 1 |
| Heat Type: | Forced Air |
| Central Air Conditioning: | Central Air |
| Elevator Lift: | True |
| Although the information displayed is believed to be accurate, no warranties or representations are made of any kind. |
| FOX MARIN ASSOCIATES LTD. |
- Listing -1 of 0
|
|

Arthur Sercan & Jenny Spanos
Sales Representative
Dir:
416-723-4688
Bus:
416-445-8855
| Book Showing | Email a Friend |
Jump To:
At a Glance:
| Type: | Com - Condo Apartment |
| Area: | Toronto |
| Municipality: | Toronto C08 |
| Neighbourhood: | Waterfront Communities C8 |
| Style: | Apartment |
| Lot Size: | x 0.00() |
| Approximate Age: | 0-5 |
| Tax: | $0 |
| Maintenance Fee: | $0 |
| Beds: | 1+1 |
| Baths: | 1 |
| Garage: | 0 |
| Fireplace: | N |
| Air Conditioning: | |
| Pool: |
Locatin Map:

Listing added to your favorite list
Looking for resale homes?

By agreeing to Terms of Use, you will have ability to search up to 286604 listings and access to richer information than found on REALTOR.ca through my website.


