$699,000
Available - For Sale
Listing ID: X12055045
2060 County Rd 1 Road , Prince Edward County, K0K 1G0, Prince Edward Co
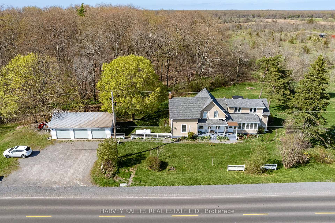
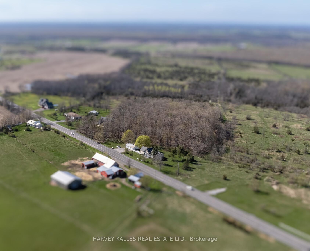
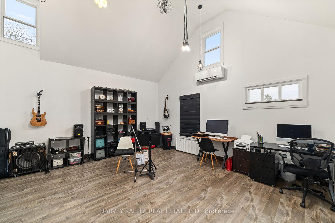
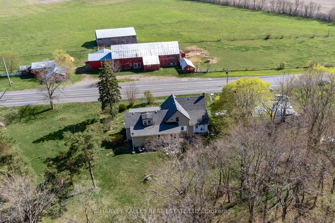
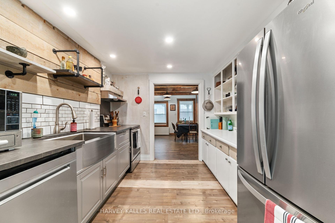
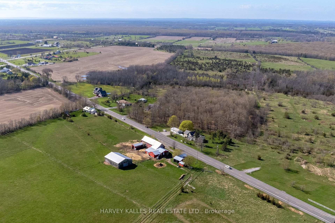
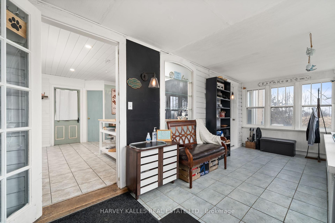
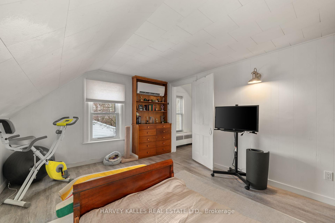
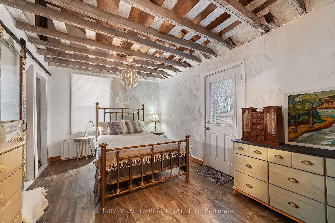
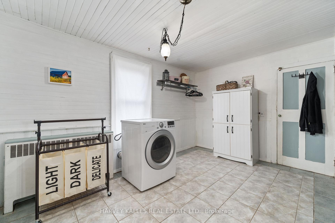
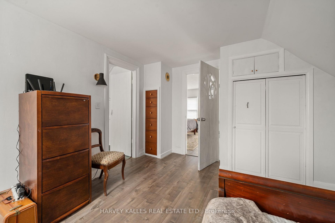
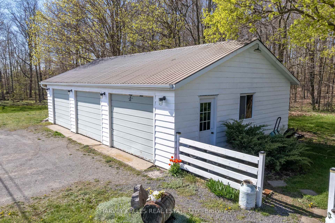
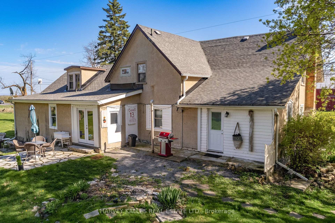
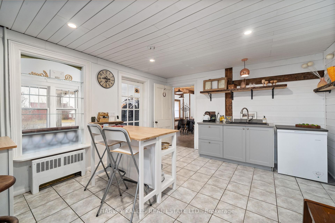
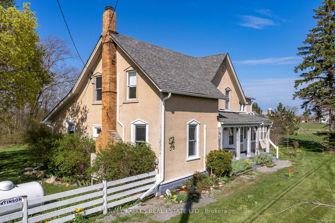
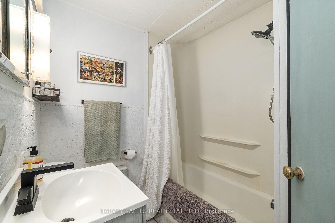
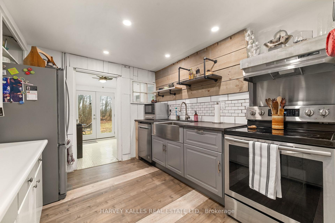
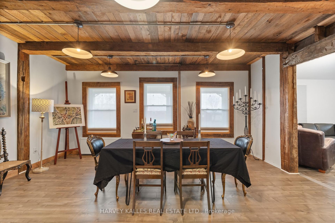
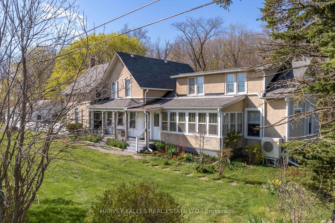
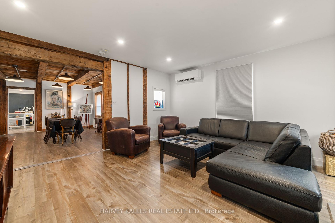
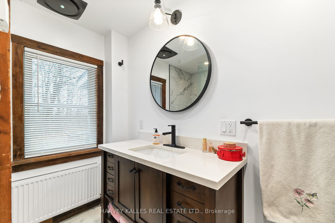
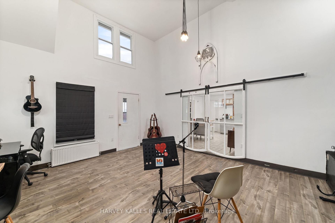
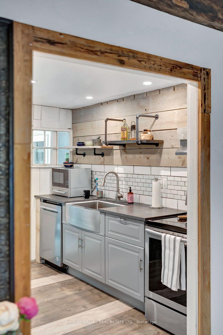
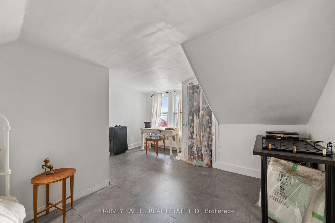
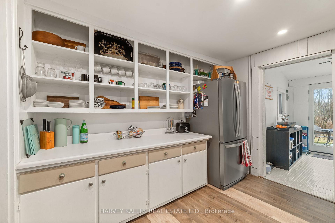
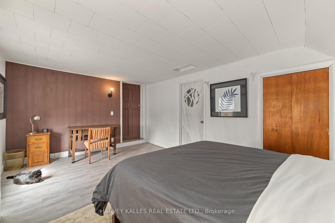
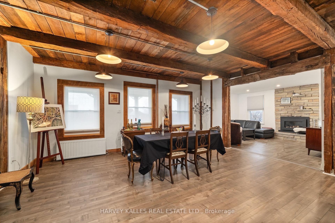
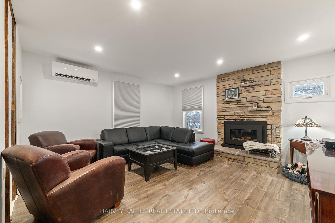
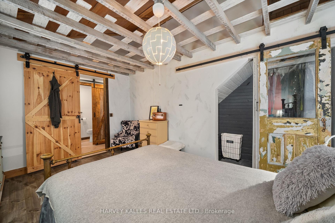
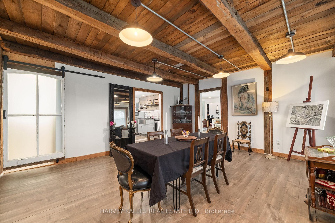
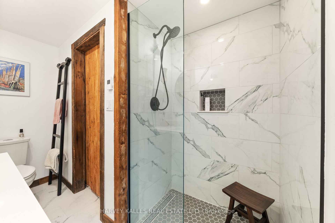
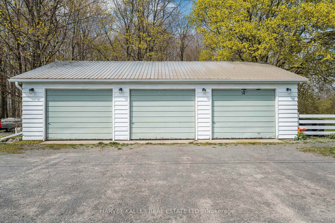
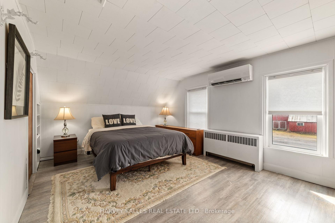
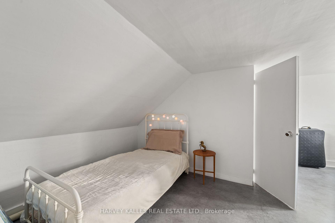
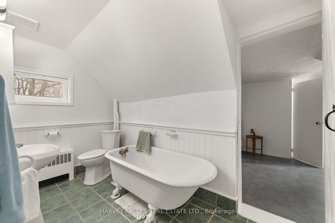
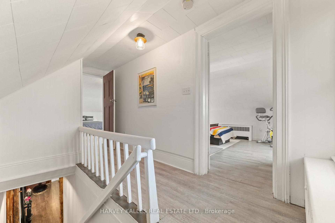
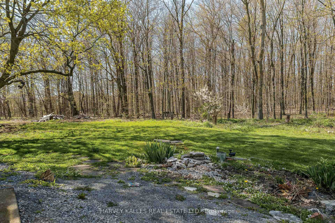
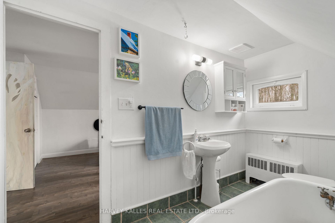
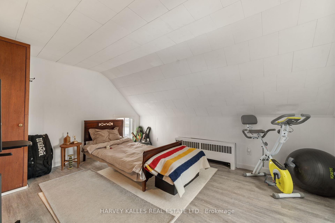
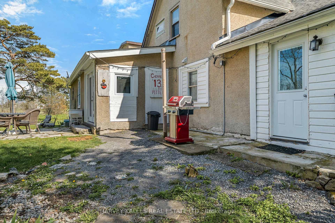
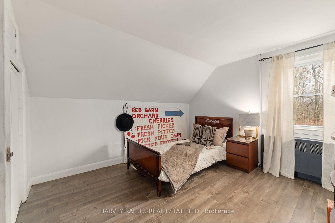
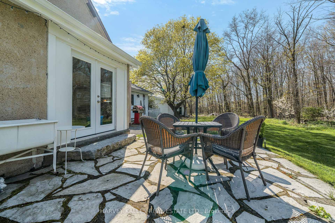
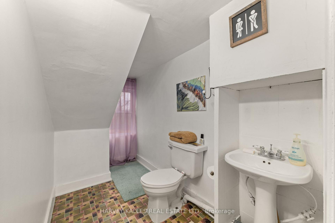
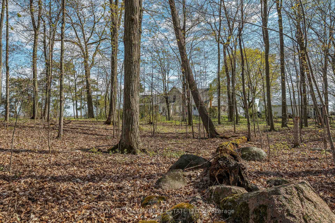












































| A rare find in a Prime location. Large updated home (over 3,000 sq ft) still filled with character, large 3 door/car garage (895 sq ft), large property (3.6 acres). See extensive list of improvements attachment. Nestled amidst mature trees along a popular county road, this charming century home offers a serene retreat on a generous 3.6 acre lot with maple, oak and walnut trees. The updated home features 5 spacious bedrooms, four bathrooms, a great room suitable for creative artists and musicians with soaring cathedral ceilings nearing 15 ft high; and 2 kitchens and pantry equipped with ample cabinetry and counter space. Step out front to your covered porch. Step out back to your limestone patio. A large family room with propane fireplace provides warmth and ambiance during cooler months. High efficiency heat pumps help heat and cool the property throughout the year. The house can easily be reconfigured back to a duplex with completely separate entrances. The full, unfinished 3 car garage presents an opportunity for customization to suit your needs. This property has an expansive 40x20 ft detached workshop/3 car garage, equipped with a separate electrical panel offering endless possibilities for storage, a workspace, or a mechanics haven. The vast outdoor space provides plenty of room for gardens and recreational activities, making it an ideal setting for family living. Conveniently located just minutes from Bloomfield and Picton, this property combines rural charm with accessibility to nearby amenities. This property offers a unique opportunity for a new family to infuse their personal touches and make this home their own. |
| Price | $699,000 |
| Taxes: | $3087.00 |
| Assessment Year: | 2024 |
| Occupancy by: | Owner |
| Address: | 2060 County Rd 1 Road , Prince Edward County, K0K 1G0, Prince Edward Co |
| Acreage: | 2-4.99 |
| Directions/Cross Streets: | County Rd 1 and Hwy 62 |
| Rooms: | 17 |
| Bedrooms: | 5 |
| Bedrooms +: | 0 |
| Family Room: | T |
| Basement: | Crawl Space, Partial Base |
| Level/Floor | Room | Length(ft) | Width(ft) | Descriptions | |
| Room 1 | Main | Great Roo | 17.97 | 16.01 | Cathedral Ceiling(s), Ceiling Fan(s) |
| Room 2 | Main | Kitchen | 12.86 | 13.87 | Double Sink, Breakfast Area |
| Room 3 | Main | Sunroom | 7.12 | 21.52 | SE View, Swing Doors, Large Window |
| Room 4 | Main | Dining Ro | 14.89 | 17.29 | Beamed Ceilings, Large Window |
| Room 5 | Main | Living Ro | 15.35 | 14.66 | Stone Fireplace, Large Window, Casement Windows |
| Room 6 | Main | Kitchen | 9.35 | 10.3 | Galley Kitchen, Country Kitchen, LED Lighting |
| Room 7 | Main | Pantry | 7.94 | 9.77 | Walk-Out, Ceiling Fan(s) |
| Room 8 | Main | Bedroom | 14.66 | 10 | 3 Pc Ensuite, Walk-Out, Separate Room |
| Room 9 | Main | Bathroom | 9.84 | 6.95 | 3 Pc Ensuite, Heated Floor, Tile Floor |
| Room 10 | Main | Laundry | 13.61 | 12.1 | Large Window, Tile Floor |
| Room 11 | Main | Bathroom | 6.79 | 6.2 | 4 Pc Bath, Tile Floor |
| Room 12 | Second | Bedroom 2 | 11.38 | 14.53 | Large Window |
| Room 13 | Second | Bedroom 3 | 17.06 | 11.58 | Large Window |
| Room 14 | Second | Bedroom 4 | 13.32 | 11.38 | Large Window, 3 Pc Ensuite |
| Room 15 | Second | Bathroom | 10.89 | 5.18 | 3 Pc Ensuite, Soaking Tub |
| Washroom Type | No. of Pieces | Level |
| Washroom Type 1 | 4 | Main |
| Washroom Type 2 | 3 | Main |
| Washroom Type 3 | 3 | Second |
| Washroom Type 4 | 2 | Second |
| Washroom Type 5 | 0 | |
| Washroom Type 6 | 4 | Main |
| Washroom Type 7 | 3 | Main |
| Washroom Type 8 | 3 | Second |
| Washroom Type 9 | 2 | Second |
| Washroom Type 10 | 0 |
| Total Area: | 0.00 |
| Approximatly Age: | 100+ |
| Property Type: | Detached |
| Style: | 2-Storey |
| Exterior: | Stucco (Plaster), Wood |
| Garage Type: | Detached |
| (Parking/)Drive: | Private Tr |
| Drive Parking Spaces: | 6 |
| Park #1 | |
| Parking Type: | Private Tr |
| Park #2 | |
| Parking Type: | Private Tr |
| Pool: | None |
| Other Structures: | Storage, Works |
| Approximatly Age: | 100+ |
| Approximatly Square Footage: | 3000-3500 |
| Property Features: | School Bus R, Wooded/Treed |
| CAC Included: | N |
| Water Included: | N |
| Cabel TV Included: | N |
| Common Elements Included: | N |
| Heat Included: | N |
| Parking Included: | N |
| Condo Tax Included: | N |
| Building Insurance Included: | N |
| Fireplace/Stove: | Y |
| Heat Type: | Heat Pump |
| Central Air Conditioning: | Wall Unit(s |
| Central Vac: | N |
| Laundry Level: | Syste |
| Ensuite Laundry: | F |
| Sewers: | Septic |
| Utilities-Hydro: | Y |
$
%
Years
This calculator is for demonstration purposes only. Always consult a professional
financial advisor before making personal financial decisions.
| Although the information displayed is believed to be accurate, no warranties or representations are made of any kind. |
| HARVEY KALLES REAL ESTATE LTD. |
- Listing -1 of 0
|
|

Arthur Sercan & Jenny Spanos
Sales Representative
Dir:
416-723-4688
Bus:
416-445-8855
| Book Showing | Email a Friend |
Jump To:
At a Glance:
| Type: | Freehold - Detached |
| Area: | Prince Edward County |
| Municipality: | Prince Edward County |
| Neighbourhood: | Hallowell Ward |
| Style: | 2-Storey |
| Lot Size: | x 601.00(Feet) |
| Approximate Age: | 100+ |
| Tax: | $3,087 |
| Maintenance Fee: | $0 |
| Beds: | 5 |
| Baths: | 4 |
| Garage: | 0 |
| Fireplace: | Y |
| Air Conditioning: | |
| Pool: | None |
Locatin Map:
Payment Calculator:

Listing added to your favorite list
Looking for resale homes?

By agreeing to Terms of Use, you will have ability to search up to 286604 listings and access to richer information than found on REALTOR.ca through my website.


