$449,000
Available - For Sale
Listing ID: X12041422
10 Mill Creek Road , Cambridge, N1R 1J6, Waterloo
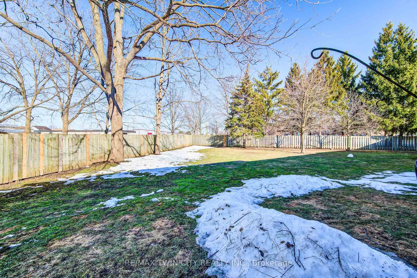

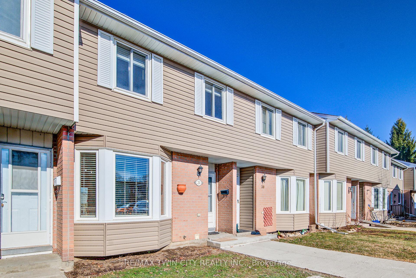
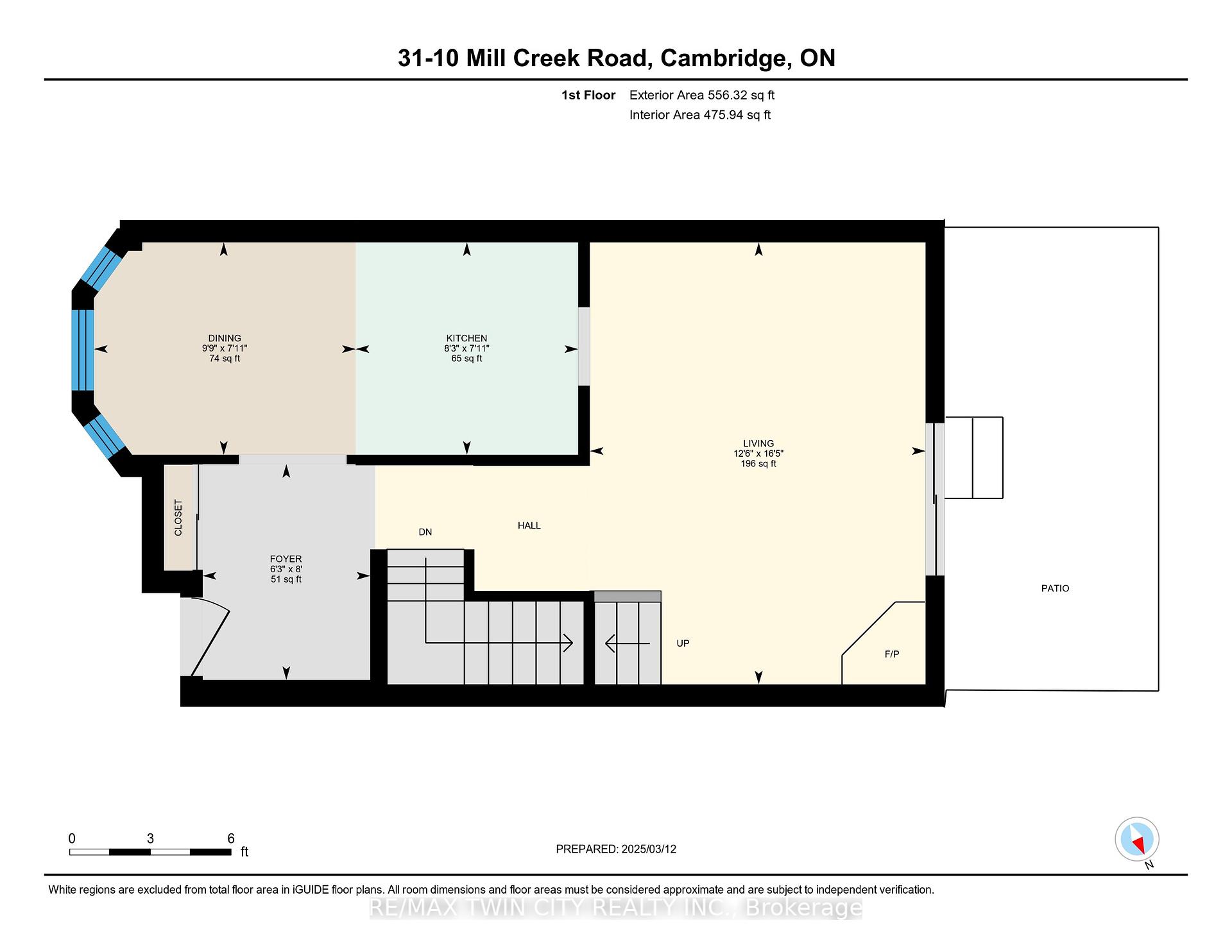
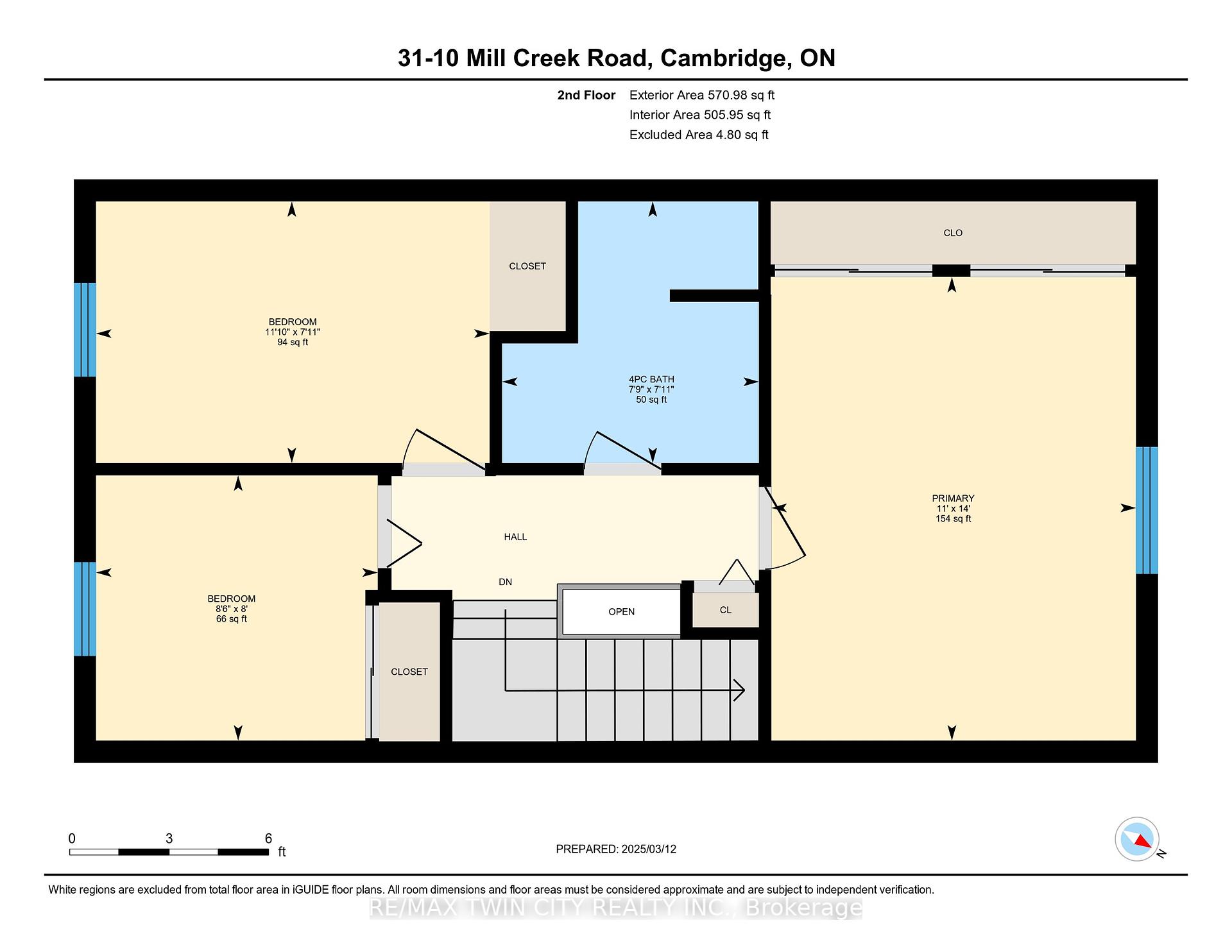
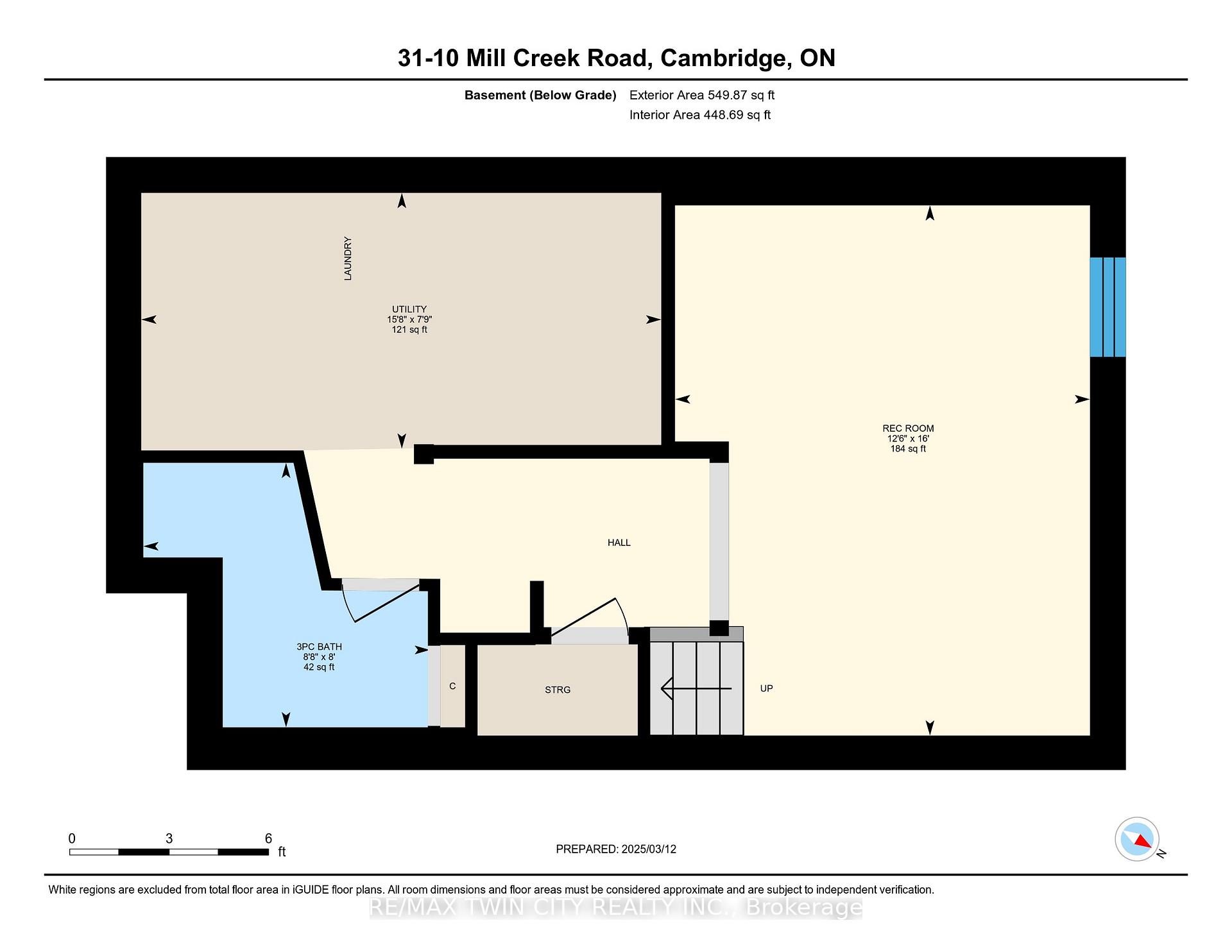
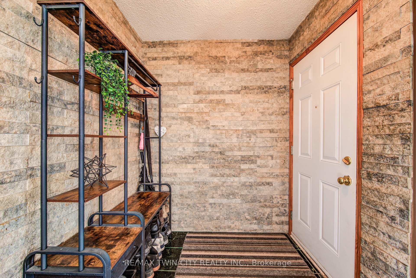
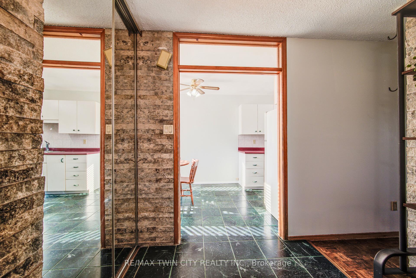
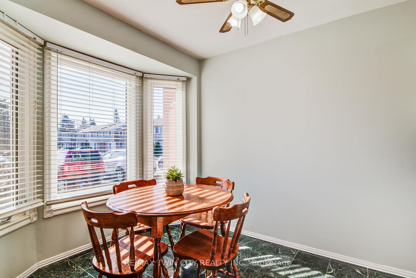
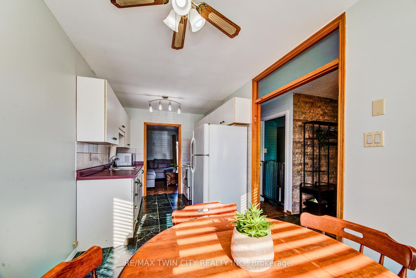
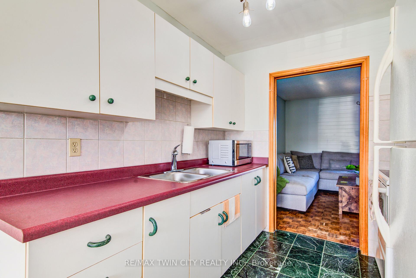
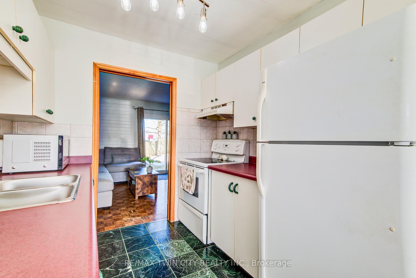
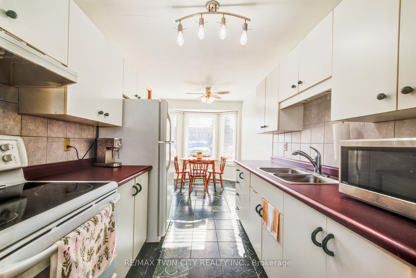
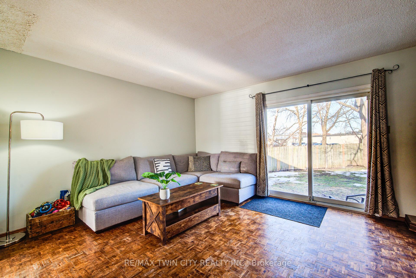
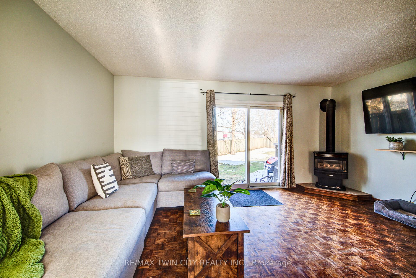
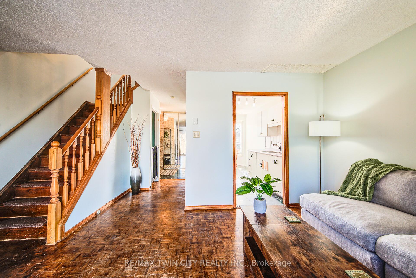
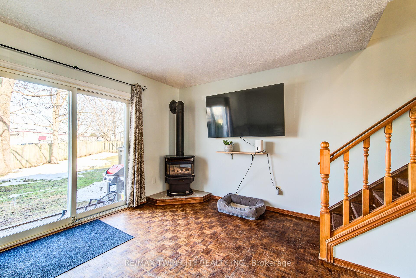
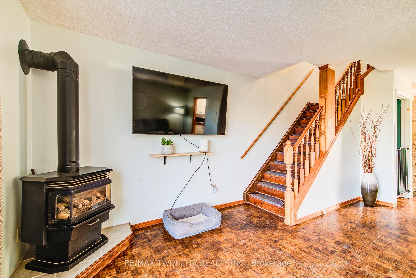
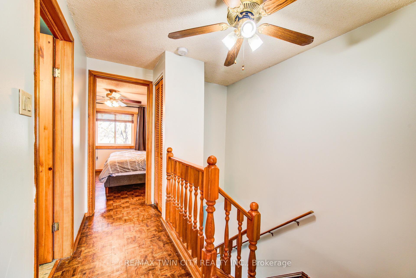
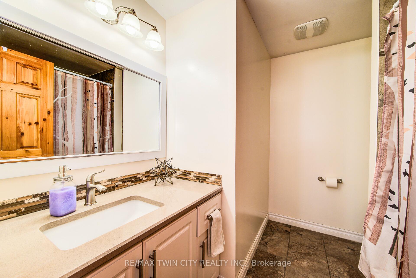
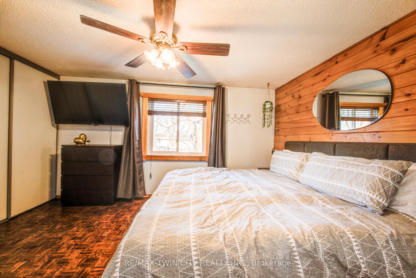
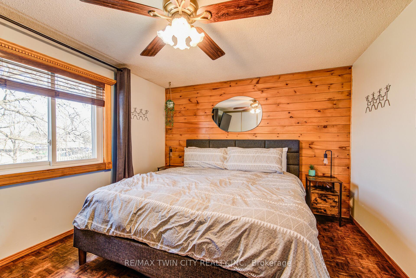
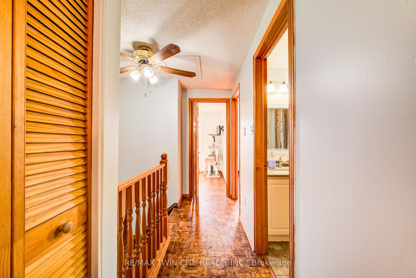
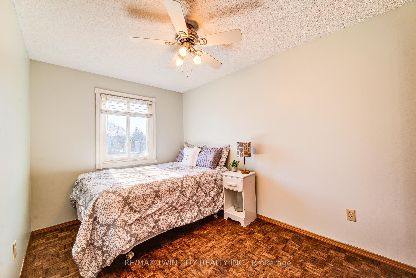
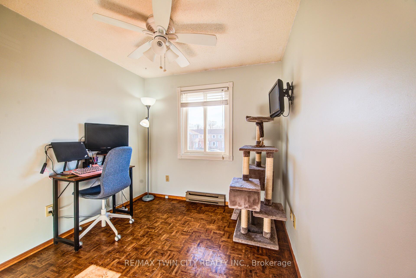
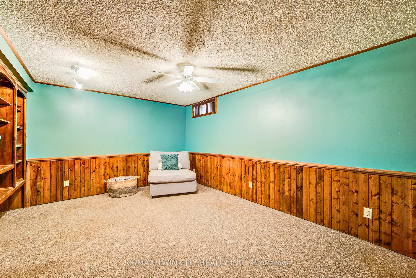
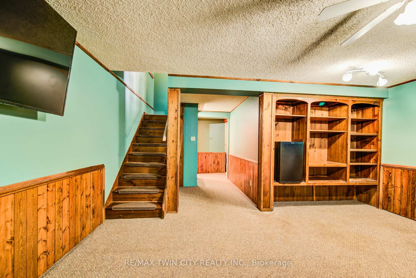
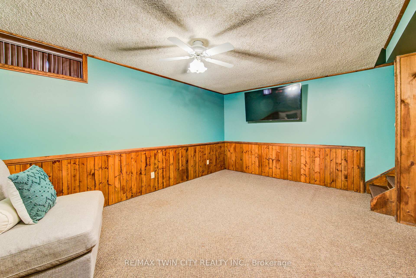
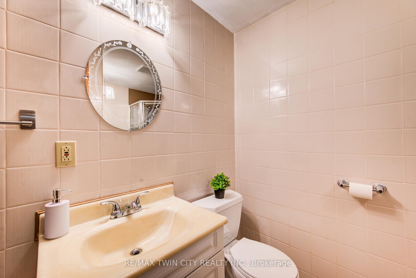
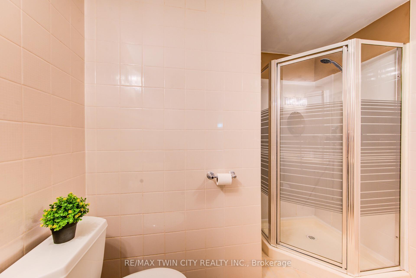
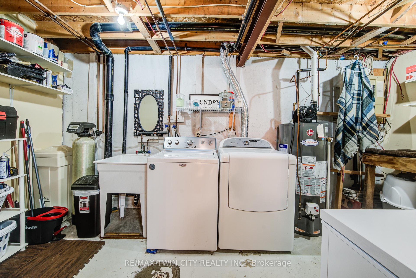
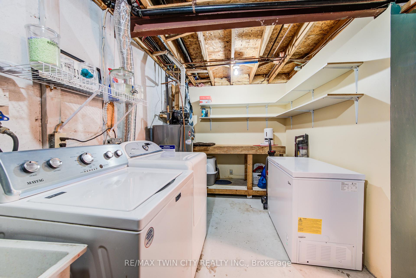
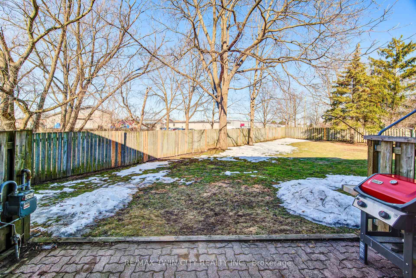
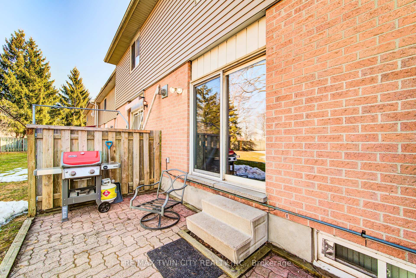
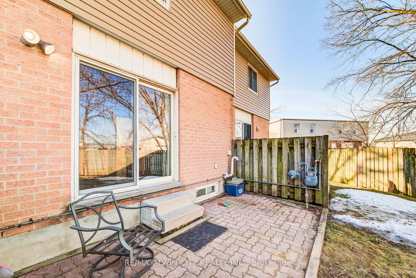



































| Welcome to #31-10 Mill Creek Rd, a lovely townhome with 3 bedrooms and 2 FULL BATHROOMS, with a fully finished basement in a quiet and friendly Cambridge neighbourhood, perfect for first-time home buyers! With over 1,400 square feet of bright living space. the main floor features a cheerful living and dining area along with a kitchen full of storage and big windows that let the sunshine in. Upstairs, you'll find three roomy bedrooms, including a cozy main bedroom with plenty of closet space. The fully finished basement is a special bonus-imagine a fun place for movie nights with a gas fireplace and extra space for games or a playroom! The basement has potential to rent out. Outside, the private backyard is great for family BBQs, playing with pets, or just relaxing , and there's even an exclusive parking spot just for you. Plus, it's close to schools, parks, shops, and the 401, making it a perfect spot for a happy new beginning. Low condo fees. |
| Price | $449,000 |
| Taxes: | $2034.00 |
| Assessment Year: | 2024 |
| Occupancy by: | Owner |
| Address: | 10 Mill Creek Road , Cambridge, N1R 1J6, Waterloo |
| Postal Code: | N1R 1J6 |
| Province/State: | Waterloo |
| Directions/Cross Streets: | MILL CREEK RD AND FRANKLIN BLVD / MILL CREEK RD & CLYDE RD |
| Washroom Type | No. of Pieces | Level |
| Washroom Type 1 | 3 | Basement |
| Washroom Type 2 | 4 | Main |
| Washroom Type 3 | 0 | |
| Washroom Type 4 | 0 | |
| Washroom Type 5 | 0 |
| Total Area: | 0.00 |
| Washrooms: | 2 |
| Heat Type: | Baseboard |
| Central Air Conditioning: | Wall Unit(s |
$
%
Years
This calculator is for demonstration purposes only. Always consult a professional
financial advisor before making personal financial decisions.
| Although the information displayed is believed to be accurate, no warranties or representations are made of any kind. |
| RE/MAX TWIN CITY REALTY INC. |
- Listing -1 of 0
|
|

Arthur Sercan & Jenny Spanos
Sales Representative
Dir:
416-723-4688
Bus:
416-445-8855
| Virtual Tour | Book Showing | Email a Friend |
Jump To:
At a Glance:
| Type: | Com - Condo Townhouse |
| Area: | Waterloo |
| Municipality: | Cambridge |
| Neighbourhood: | Dufferin Grove |
| Style: | 2-Storey |
| Lot Size: | x 0.00() |
| Approximate Age: | |
| Tax: | $2,034 |
| Maintenance Fee: | $460 |
| Beds: | 3 |
| Baths: | 2 |
| Garage: | 0 |
| Fireplace: | N |
| Air Conditioning: | |
| Pool: |
Locatin Map:
Payment Calculator:

Listing added to your favorite list
Looking for resale homes?

By agreeing to Terms of Use, you will have ability to search up to 286604 listings and access to richer information than found on REALTOR.ca through my website.


