$499,000
Available - For Sale
Listing ID: W12055056
60 Old Mill Road , Oakville, L6J 7V9, Halton
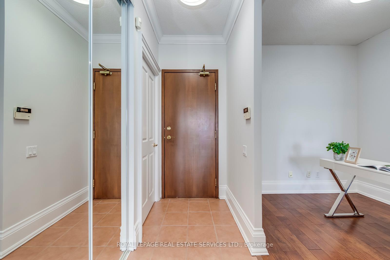

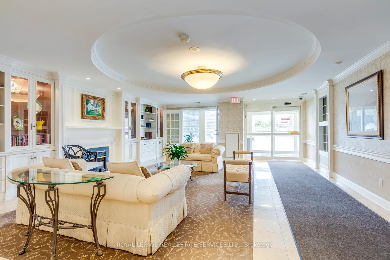
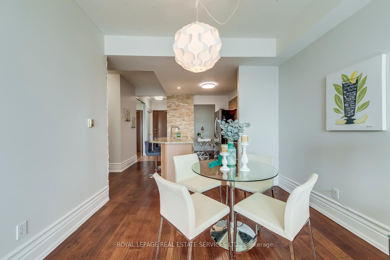
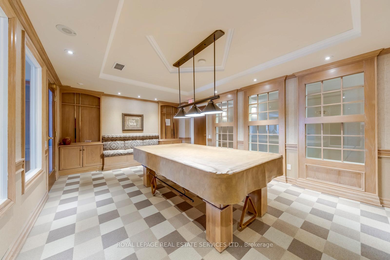
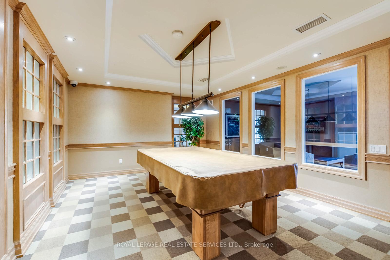
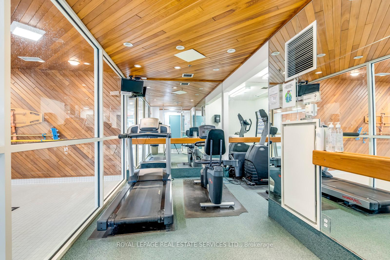
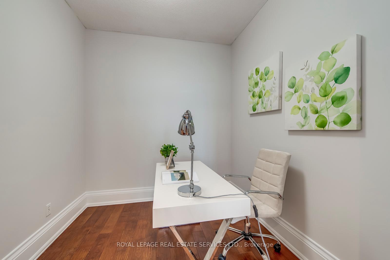
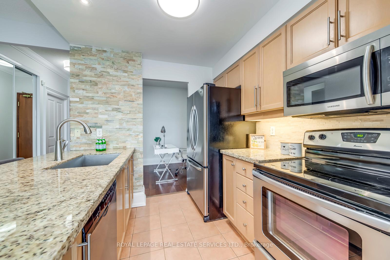
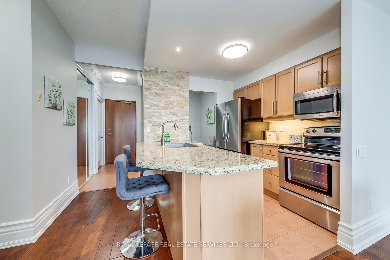
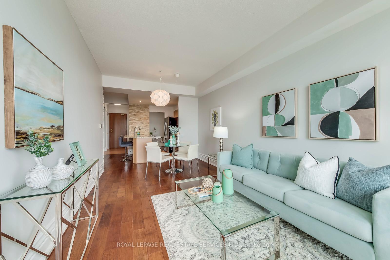
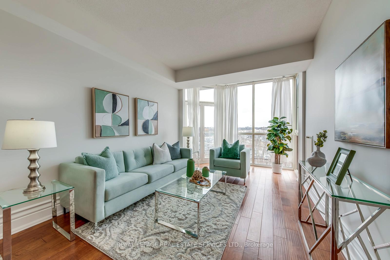
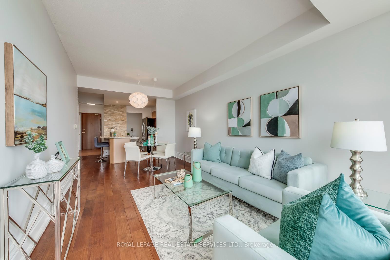
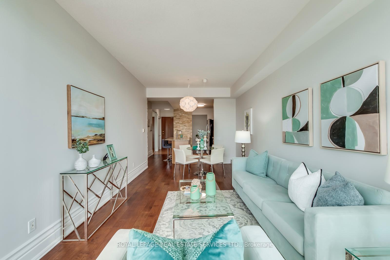
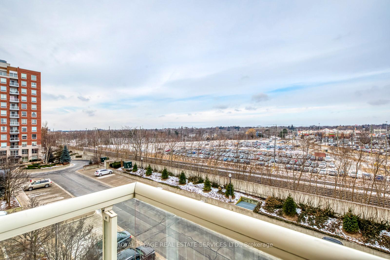
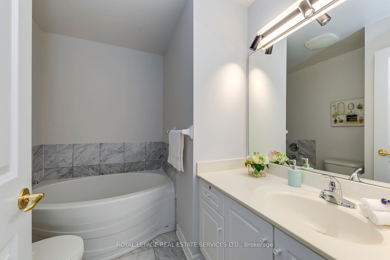
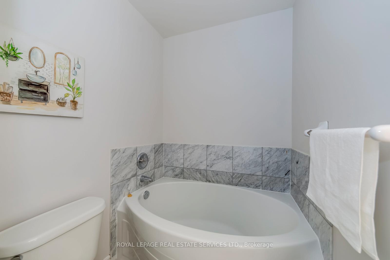
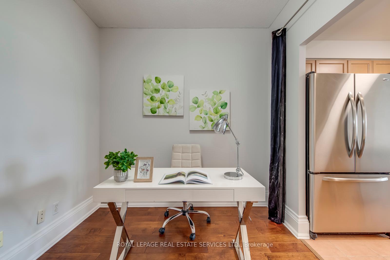
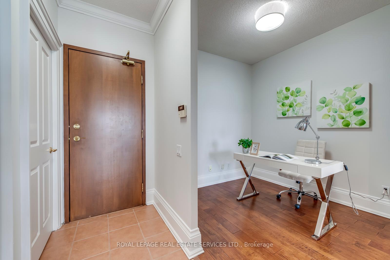
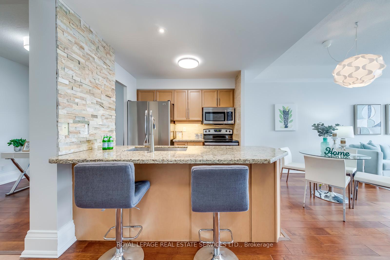
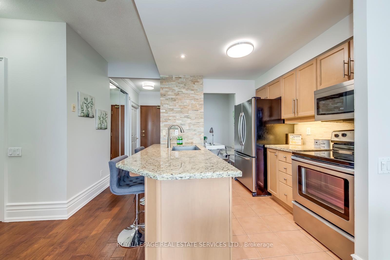

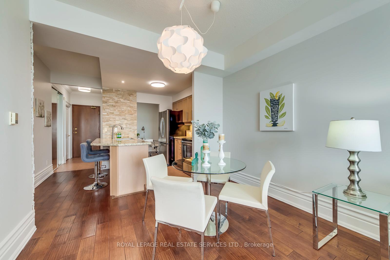
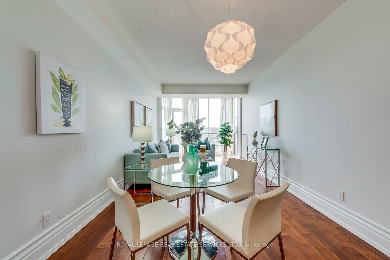


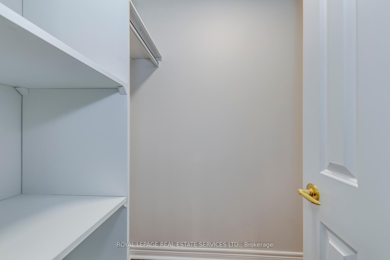
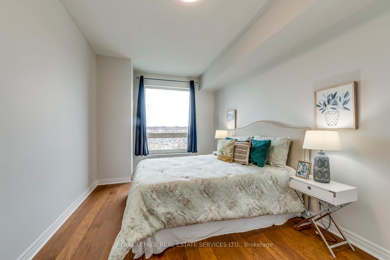
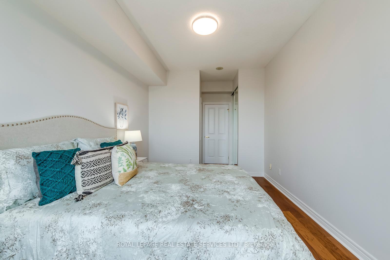
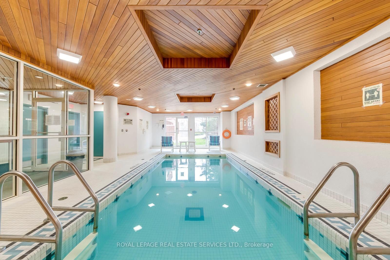
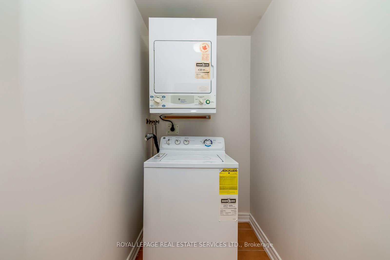
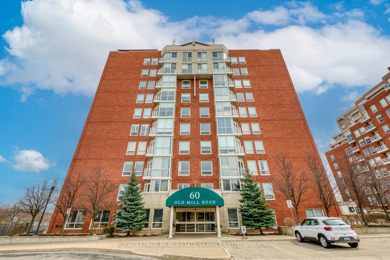
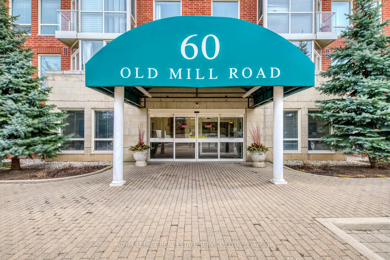
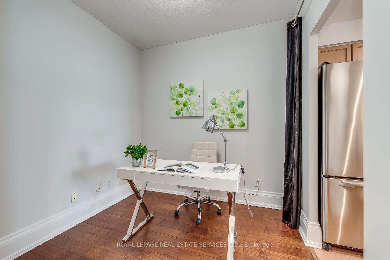
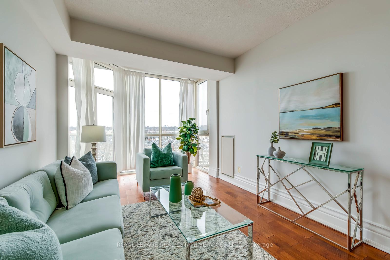
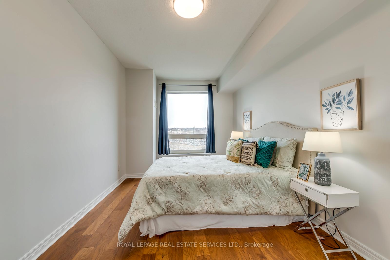
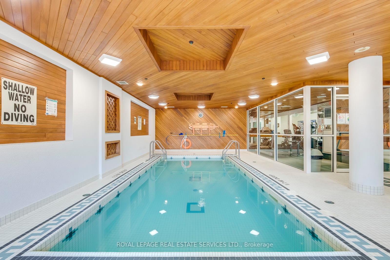
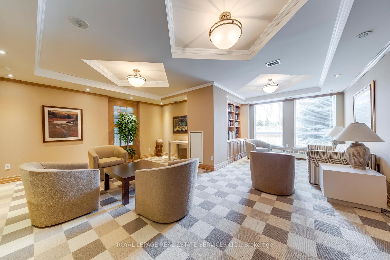






































| Experience luxury living in this beautifully appointed 1-Bedroom + Den condo in the prestigious gated community of Oakridge Heightsjust steps to Oakville GO Station and minutes to the QEW, ideal for commuters! Located in the sought-after Oakville Trafalgar High School district, this elegant unit features 9-foot ceilings, hardwood floors throughout, granite countertops, and newer stainless steel appliances, including a 36-inch fridge, stove, microwave, and dishwasher. Enjoy resort-style amenities including an indoor pool, gym, sauna, party room, and billiards. Surrounded by parks, waterfront trails, the marina, and downtown Oakville's charming shops and restaurants, this condo blends sophistication, convenience, and lifestyle. Includes a tandem parking space for two vehicles. |
| Price | $499,000 |
| Taxes: | $2522.74 |
| Assessment Year: | 2024 |
| Occupancy by: | Vacant |
| Address: | 60 Old Mill Road , Oakville, L6J 7V9, Halton |
| Postal Code: | L6J 7V9 |
| Province/State: | Halton |
| Directions/Cross Streets: | Cornwall Rd to Old Mill |
| Level/Floor | Room | Length(ft) | Width(ft) | Descriptions | |
| Room 1 | Main | Great Roo | 22.01 | 10.33 | Hardwood Floor, W/O To Balcony |
| Room 2 | Main | Kitchen | 8.92 | 8.43 | Tile Floor, Stainless Steel Appl, Granite Counters |
| Room 3 | Main | Den | 8.59 | 7.68 | Hardwood Floor |
| Room 4 | Main | Primary B | 15.25 | 9.84 | Hardwood Floor, Walk-In Closet(s) |
| Washroom Type | No. of Pieces | Level |
| Washroom Type 1 | 4 | Main |
| Washroom Type 2 | 0 | |
| Washroom Type 3 | 0 | |
| Washroom Type 4 | 0 | |
| Washroom Type 5 | 0 |
| Total Area: | 0.00 |
| Approximatly Age: | 16-30 |
| Washrooms: | 1 |
| Heat Type: | Heat Pump |
| Central Air Conditioning: | Central Air |
$
%
Years
This calculator is for demonstration purposes only. Always consult a professional
financial advisor before making personal financial decisions.
| Although the information displayed is believed to be accurate, no warranties or representations are made of any kind. |
| ROYAL LEPAGE REAL ESTATE SERVICES LTD. |
- Listing -1 of 0
|
|

Arthur Sercan & Jenny Spanos
Sales Representative
Dir:
416-723-4688
Bus:
416-445-8855
| Virtual Tour | Book Showing | Email a Friend |
Jump To:
At a Glance:
| Type: | Com - Condo Apartment |
| Area: | Halton |
| Municipality: | Oakville |
| Neighbourhood: | 1014 - QE Queen Elizabeth |
| Style: | Apartment |
| Lot Size: | x 0.00() |
| Approximate Age: | 16-30 |
| Tax: | $2,522.74 |
| Maintenance Fee: | $631.74 |
| Beds: | 1 |
| Baths: | 1 |
| Garage: | 0 |
| Fireplace: | N |
| Air Conditioning: | |
| Pool: |
Locatin Map:
Payment Calculator:

Listing added to your favorite list
Looking for resale homes?

By agreeing to Terms of Use, you will have ability to search up to 286604 listings and access to richer information than found on REALTOR.ca through my website.


