$2,500
Available - For Rent
Listing ID: X12055029
130 Wild Senna Way , Barrhaven, K2J 5B2, Ottawa
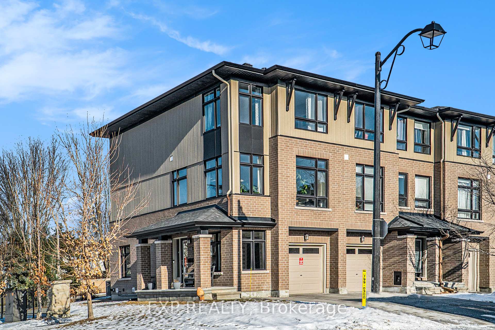
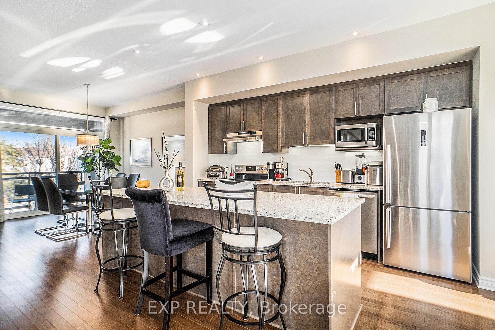
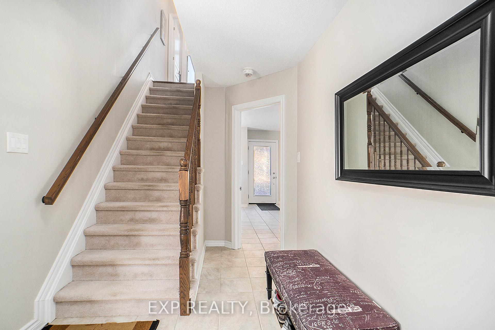
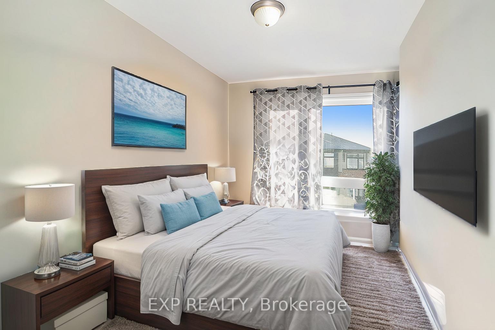
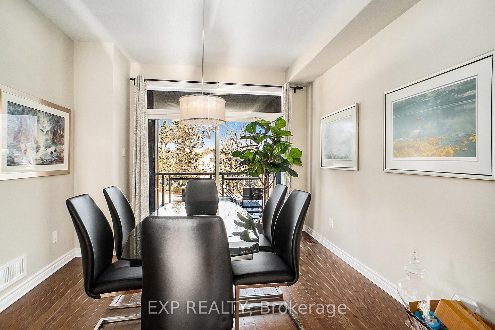
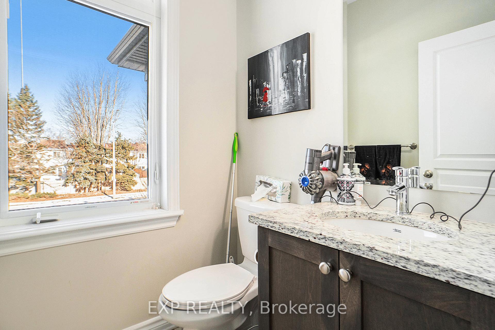
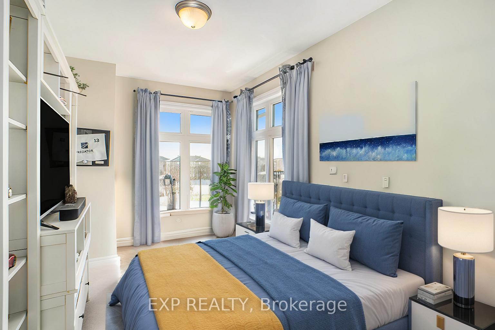

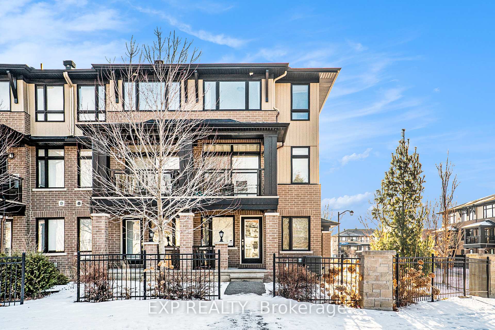
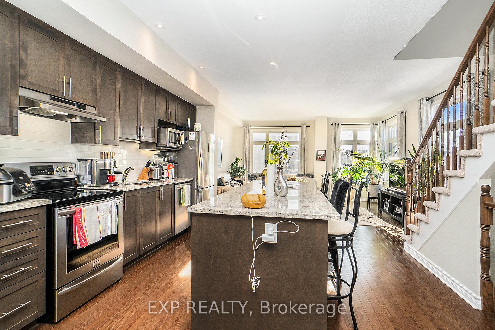
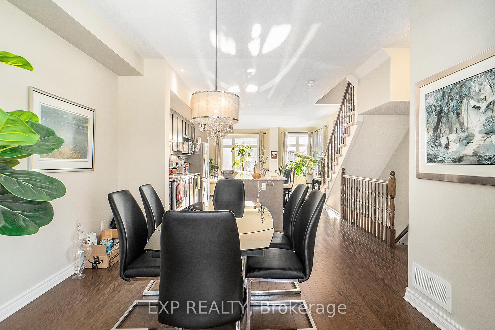
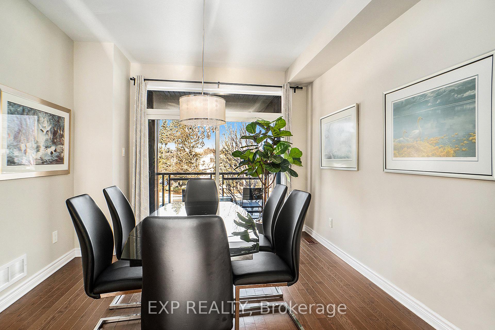

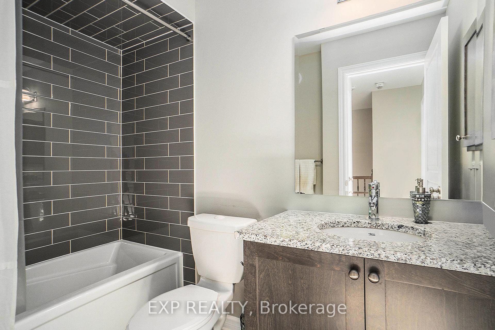
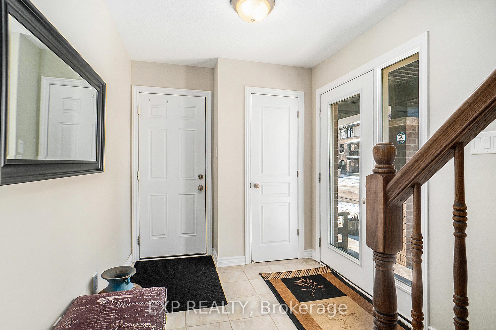
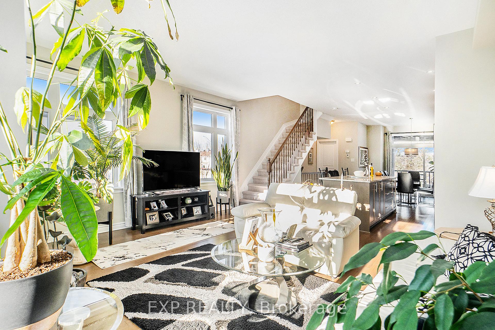
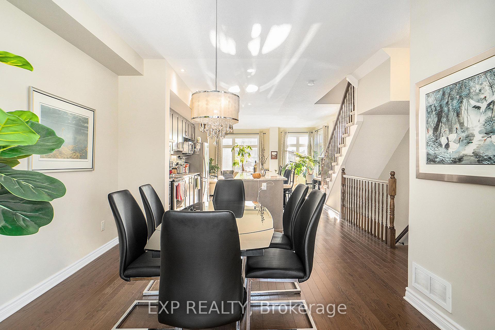
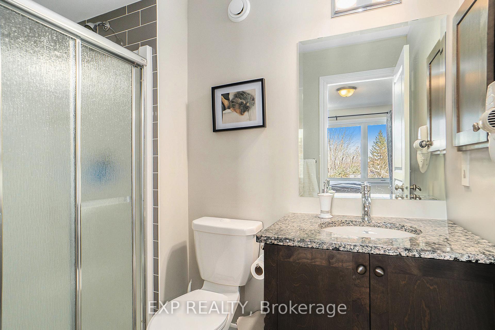
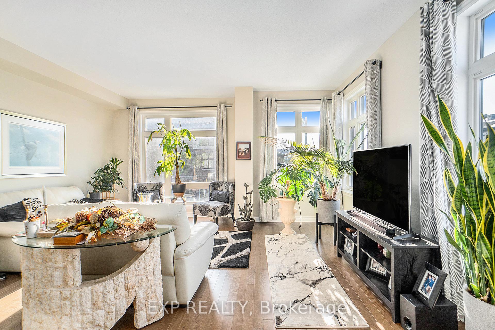
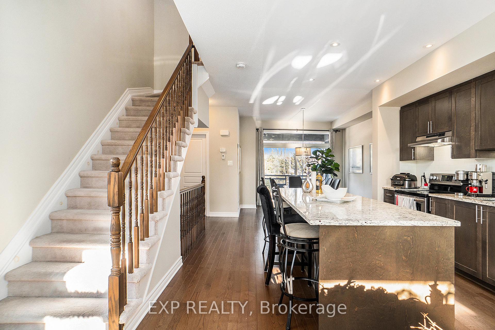
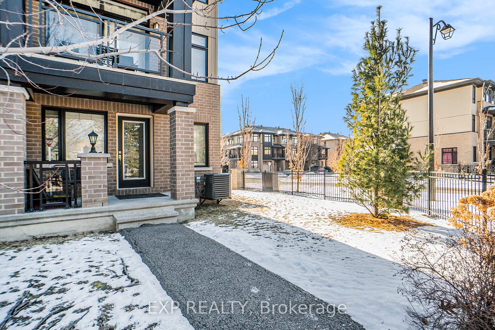
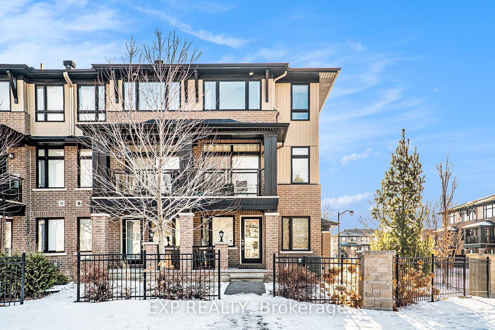
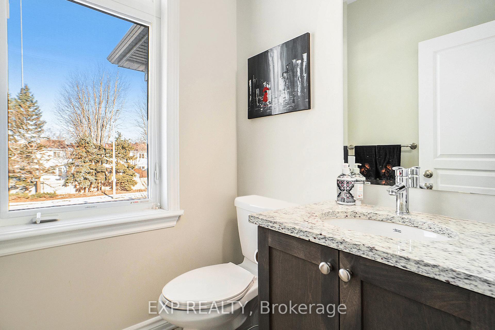
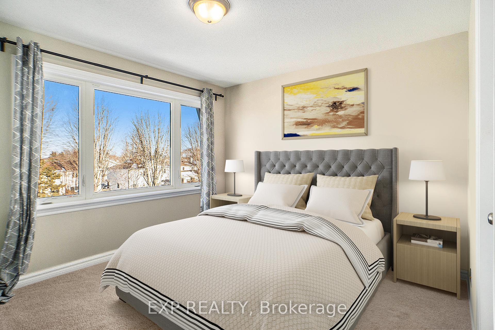
























| This 3-storey End-Unit Richcraft townhome, built in 2016, offers an exceptional live/work setup in a prime Barrhaven location. The upper two levels of the property are available for rent at $2,500 + $150 for utilities, with the property available starting May 1st.The upper two levels feature a spacious 3-bedroom apartment. The second floor boasts a sun-filled living room, a stylish kitchen with granite countertops, stainless steel appliances, and a breakfast bar, perfect for casual dining. Enjoy meals in the adjacent dining area or step out onto the covered terrace for outdoor relaxation. A convenient powder room completes this level. On the third floor, you'll find three generous bedrooms, including a primary bedroom with a 3-piece ensuite bathroom. The upper floors also offer a dedicated laundry area and a second full bathroom. The ground floor of the property is currently set up as a hair salon, but this space is not for rent. It is separate from the residential living space, offering total privacy for the tenants of the upper floors. Additional highlights include a garage and driveway. Enjoy the spacious upper-level apartment in a prime Barrhaven location. Don't miss out on this rare and unique opportunity to rent in Barrhaven! |
| Price | $2,500 |
| Taxes: | $0.00 |
| Occupancy by: | Partial |
| Address: | 130 Wild Senna Way , Barrhaven, K2J 5B2, Ottawa |
| Directions/Cross Streets: | Woodroffe Ave to East on Longfields Drive, Left on Hobblebush Street, Left on Wild Senna Way. Corne |
| Rooms: | 12 |
| Bedrooms: | 3 |
| Bedrooms +: | 0 |
| Family Room: | F |
| Basement: | None |
| Furnished: | Unfu |
| Level/Floor | Room | Length(ft) | Width(ft) | Descriptions | |
| Room 1 | Main | Great Roo | 17.68 | 16.4 | |
| Room 2 | Second | Living Ro | 13.35 | 16.4 | Hardwood Floor, Large Window |
| Room 3 | Second | Kitchen | 14.33 | 16.4 | Granite Counters, Breakfast Bar, Stainless Steel Appl |
| Room 4 | Second | Dining Ro | 12.5 | 16.4 | W/O To Balcony |
| Room 5 | Second | Bathroom | 5.02 | 5.15 | |
| Room 6 | Third | Bedroom | 16.4 | 10.89 | 3 Pc Ensuite, Walk-In Closet(s) |
| Room 7 | Third | Bedroom 2 | 14.86 | 9.61 | |
| Room 8 | Third | Bedroom 3 | 13.12 | 7.94 | |
| Room 9 | Third | Bathroom | 8.17 | 4.56 | 3 Pc Bath |
| Washroom Type | No. of Pieces | Level |
| Washroom Type 1 | 2 | Second |
| Washroom Type 2 | 3 | Third |
| Washroom Type 3 | 0 | |
| Washroom Type 4 | 0 | |
| Washroom Type 5 | 0 | |
| Washroom Type 6 | 2 | Second |
| Washroom Type 7 | 3 | Third |
| Washroom Type 8 | 0 | |
| Washroom Type 9 | 0 | |
| Washroom Type 10 | 0 |
| Total Area: | 0.00 |
| Property Type: | Att/Row/Townhouse |
| Style: | 3-Storey |
| Exterior: | Brick, Other |
| Garage Type: | Attached |
| (Parking/)Drive: | Private |
| Drive Parking Spaces: | 2 |
| Park #1 | |
| Parking Type: | Private |
| Park #2 | |
| Parking Type: | Private |
| Pool: | None |
| Laundry Access: | Laundry Close |
| CAC Included: | N |
| Water Included: | N |
| Cabel TV Included: | N |
| Common Elements Included: | N |
| Heat Included: | N |
| Parking Included: | N |
| Condo Tax Included: | N |
| Building Insurance Included: | N |
| Fireplace/Stove: | N |
| Heat Type: | Forced Air |
| Central Air Conditioning: | Central Air |
| Central Vac: | N |
| Laundry Level: | Syste |
| Ensuite Laundry: | F |
| Elevator Lift: | False |
| Sewers: | Sewer |
| Although the information displayed is believed to be accurate, no warranties or representations are made of any kind. |
| EXP REALTY |
- Listing -1 of 0
|
|

Arthur Sercan & Jenny Spanos
Sales Representative
Dir:
416-723-4688
Bus:
416-445-8855
| Book Showing | Email a Friend |
Jump To:
At a Glance:
| Type: | Freehold - Att/Row/Townhouse |
| Area: | Ottawa |
| Municipality: | Barrhaven |
| Neighbourhood: | 7706 - Barrhaven - Longfields |
| Style: | 3-Storey |
| Lot Size: | x 84.92(Feet) |
| Approximate Age: | |
| Tax: | $0 |
| Maintenance Fee: | $0 |
| Beds: | 3 |
| Baths: | 3 |
| Garage: | 0 |
| Fireplace: | N |
| Air Conditioning: | |
| Pool: | None |
Locatin Map:

Listing added to your favorite list
Looking for resale homes?

By agreeing to Terms of Use, you will have ability to search up to 286604 listings and access to richer information than found on REALTOR.ca through my website.


