$469,900
Available - For Sale
Listing ID: X12042326
92 Stroud Cres , London, N6E 1Y8, Middlesex
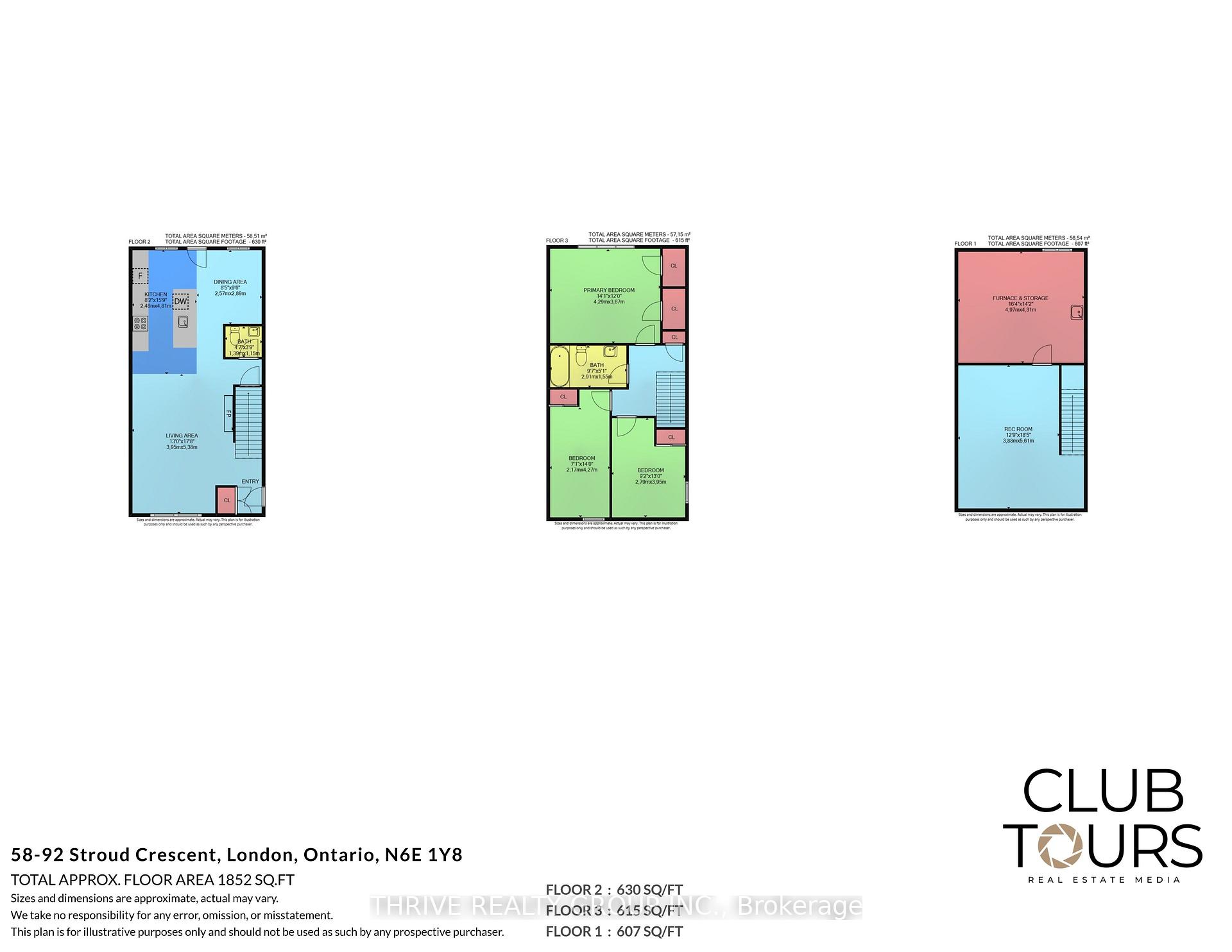
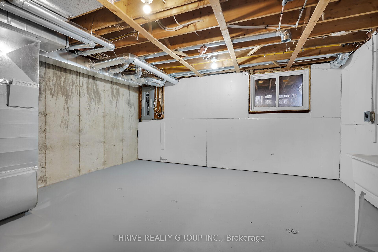
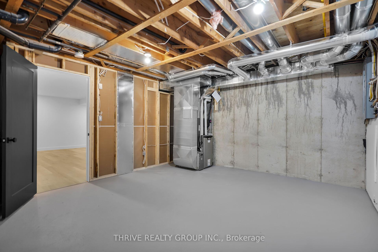
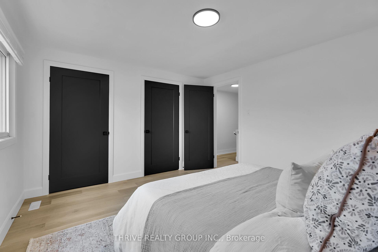
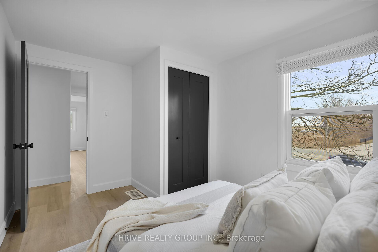
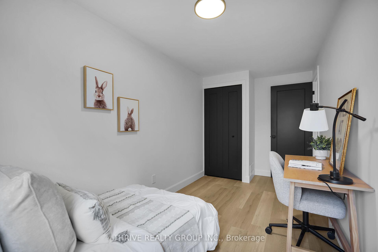
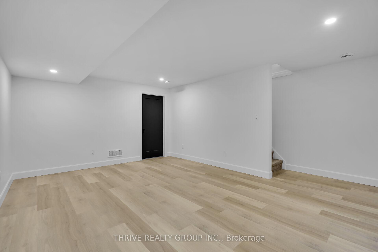
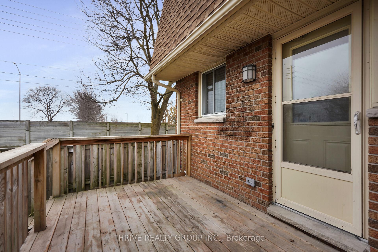
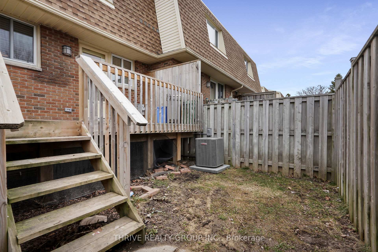
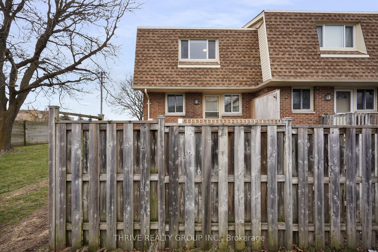
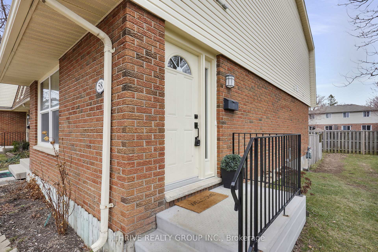
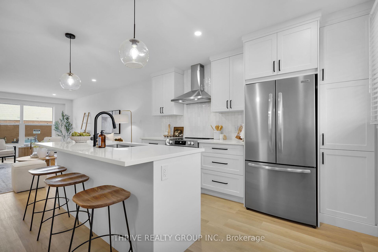
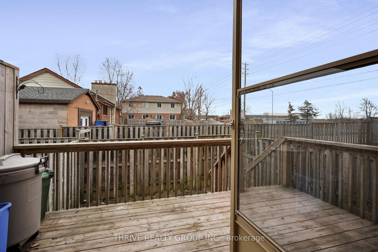
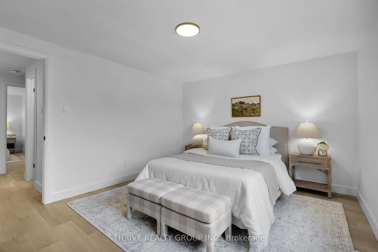
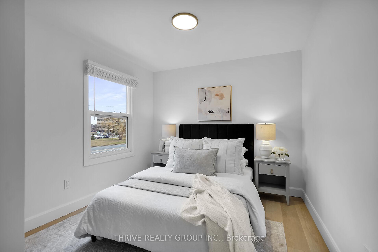
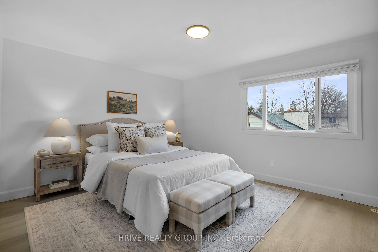
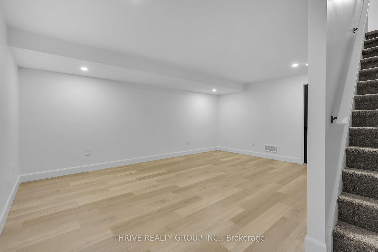
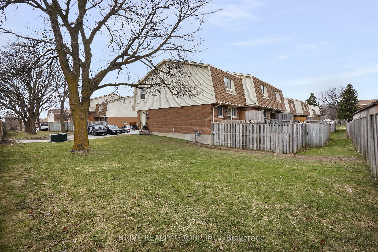
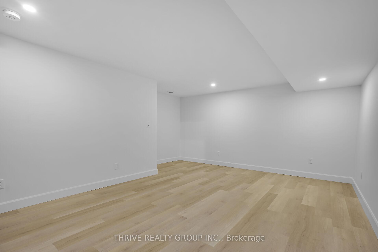
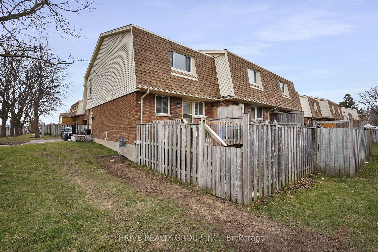
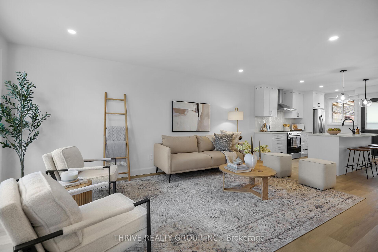
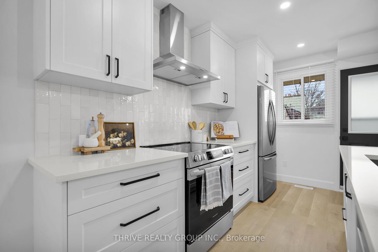
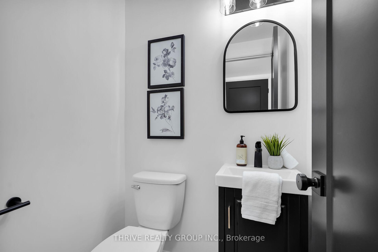
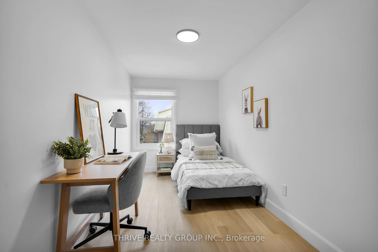
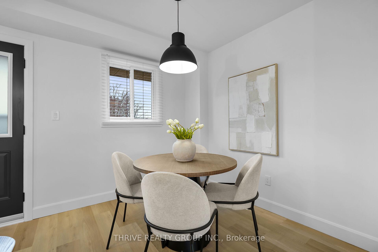
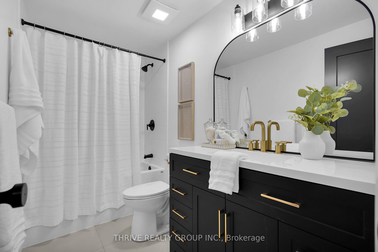
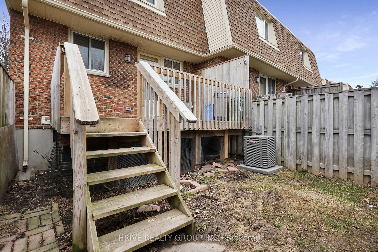
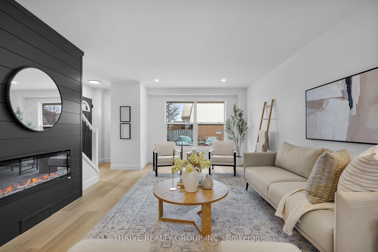
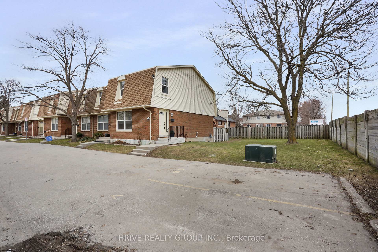
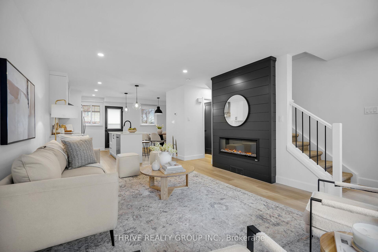
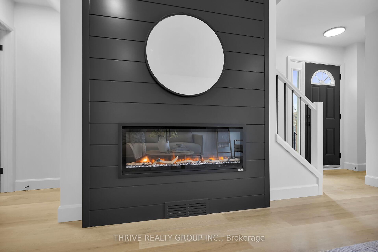
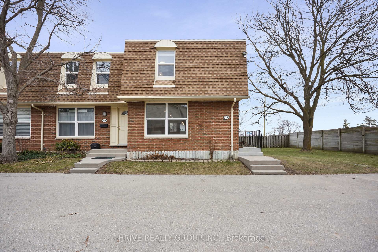
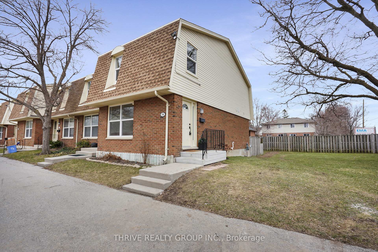
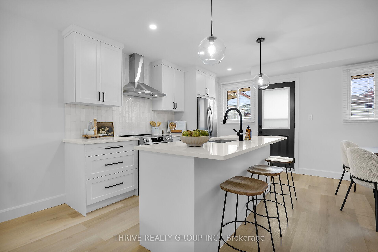
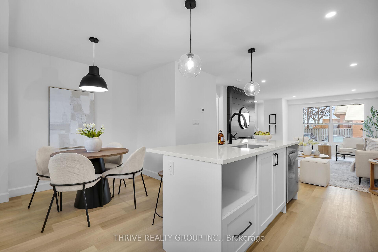
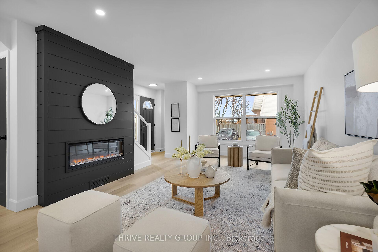
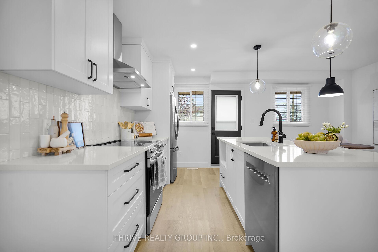





































| WOW! Get ready to fall in love with this stunning end-unit townhouse condominium that blends modern sophistication with everyday comfort. Whether you're a first-time buyer or an investor looking for an unbeatable opportunity, this gem is your dream come true! Step inside to discover an open-concept layout that flows seamlessly, featuring designer finishes at every turn. The custom kitchen is a showstopper with luxurious quartz countertops, a spacious island, and a sleek chimney range hood - the perfect setting for crafting gourmet meals. The expansive living room with a cozy fireplace invites you to relax and entertain in style, offering plenty of space for family and friends. Practical and thoughtful updates include a new forced-air gas furnace (2025), central air (2025), modern millwork, and brand-new lighting and plumbing fixtures, ensuring comfort and peace of mind. The finished lower level is a real bonus, featuring a generous family room, a convenient laundry area, and ample storage for all your needs. Situated in highly desirable South London, this home is just a short stroll to White Oaks Mall, public transit, and offers easy access to highways for ultimate convenience. BONUS: Brand-new kitchen appliances are included! With low condo fees in a well-maintained development, this home offers both style and affordability. Hurry homes like this don't last long. This is the one you've been waiting for! |
| Price | $469,900 |
| Taxes: | $1872.00 |
| Occupancy by: | Vacant |
| Address: | 92 Stroud Cres , London, N6E 1Y8, Middlesex |
| Postal Code: | N6E 1Y8 |
| Province/State: | Middlesex |
| Directions/Cross Streets: | Take Sholto off Exeter Road to Stroud |
| Level/Floor | Room | Length(ft) | Width(ft) | Descriptions | |
| Room 1 | Main | Living Ro | 12.96 | 17.65 | |
| Room 2 | Main | Kitchen | 8.13 | 15.78 | |
| Room 3 | Main | Dining Ro | 8.43 | 9.48 | |
| Room 4 | Main | Bathroom | 4.56 | 3.77 | 2 Pc Bath |
| Room 5 | Second | Primary B | 14.07 | 12.04 | |
| Room 6 | Second | Bedroom 2 | 7.12 | 14.01 | |
| Room 7 | Second | Bedroom 3 | 9.15 | 12.96 | |
| Room 8 | Second | Bathroom | 9.54 | 5.08 | 4 Pc Bath |
| Room 9 | Basement | Recreatio | 12.73 | 18.4 | |
| Room 10 | Basement | Furnace R | 16.3 | 14.14 |
| Washroom Type | No. of Pieces | Level |
| Washroom Type 1 | 2 | Main |
| Washroom Type 2 | 3 | Second |
| Washroom Type 3 | 0 | |
| Washroom Type 4 | 0 | |
| Washroom Type 5 | 0 |
| Total Area: | 0.00 |
| Approximatly Age: | 31-50 |
| Washrooms: | 2 |
| Heat Type: | Forced Air |
| Central Air Conditioning: | Central Air |
$
%
Years
This calculator is for demonstration purposes only. Always consult a professional
financial advisor before making personal financial decisions.
| Although the information displayed is believed to be accurate, no warranties or representations are made of any kind. |
| THRIVE REALTY GROUP INC. |
- Listing -1 of 0
|
|

Arthur Sercan & Jenny Spanos
Sales Representative
Dir:
416-723-4688
Bus:
416-445-8855
| Virtual Tour | Book Showing | Email a Friend |
Jump To:
At a Glance:
| Type: | Com - Condo Townhouse |
| Area: | Middlesex |
| Municipality: | London |
| Neighbourhood: | South X |
| Style: | 2-Storey |
| Lot Size: | x 0.00() |
| Approximate Age: | 31-50 |
| Tax: | $1,872 |
| Maintenance Fee: | $294.37 |
| Beds: | 3 |
| Baths: | 2 |
| Garage: | 0 |
| Fireplace: | Y |
| Air Conditioning: | |
| Pool: |
Locatin Map:
Payment Calculator:

Listing added to your favorite list
Looking for resale homes?

By agreeing to Terms of Use, you will have ability to search up to 286604 listings and access to richer information than found on REALTOR.ca through my website.


