$3,799,000
Available - For Sale
Listing ID: N12054175
12 Mary Natasha Cour , Vaughan, L4H 3N5, York
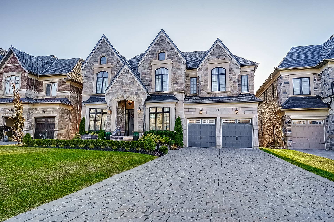
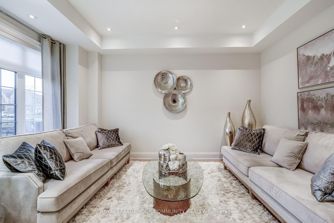
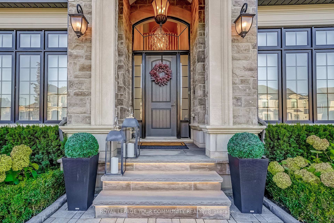
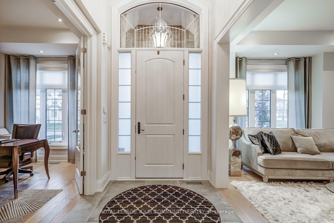
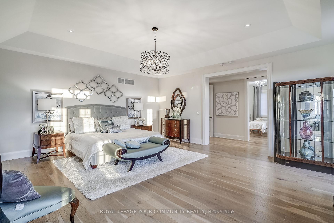
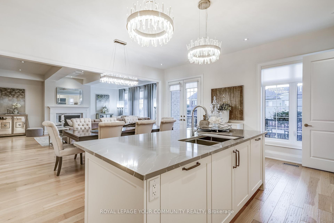
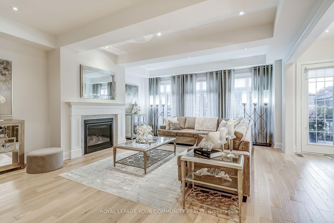
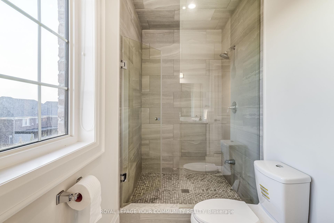
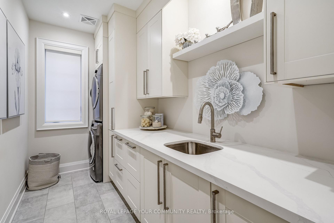
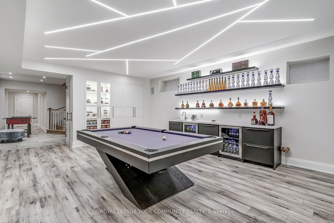
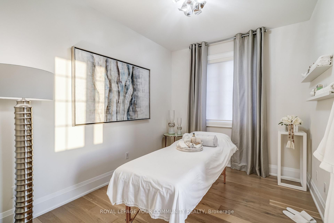
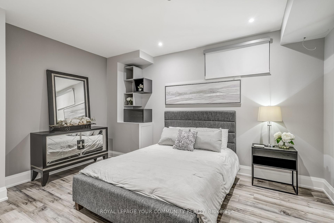
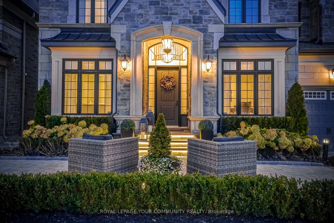
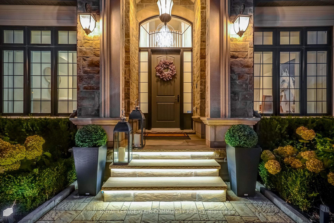
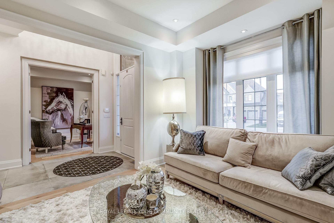
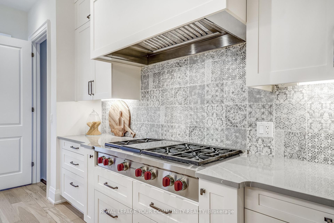
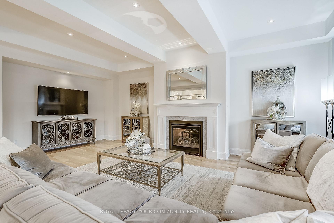
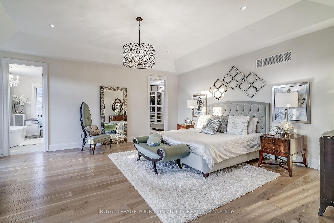
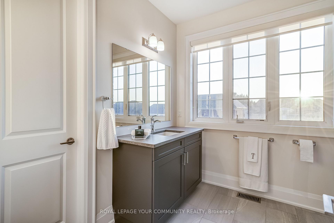
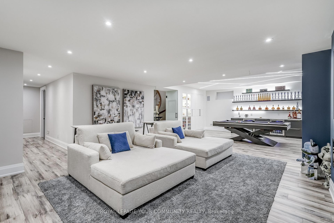
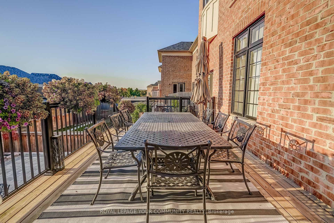
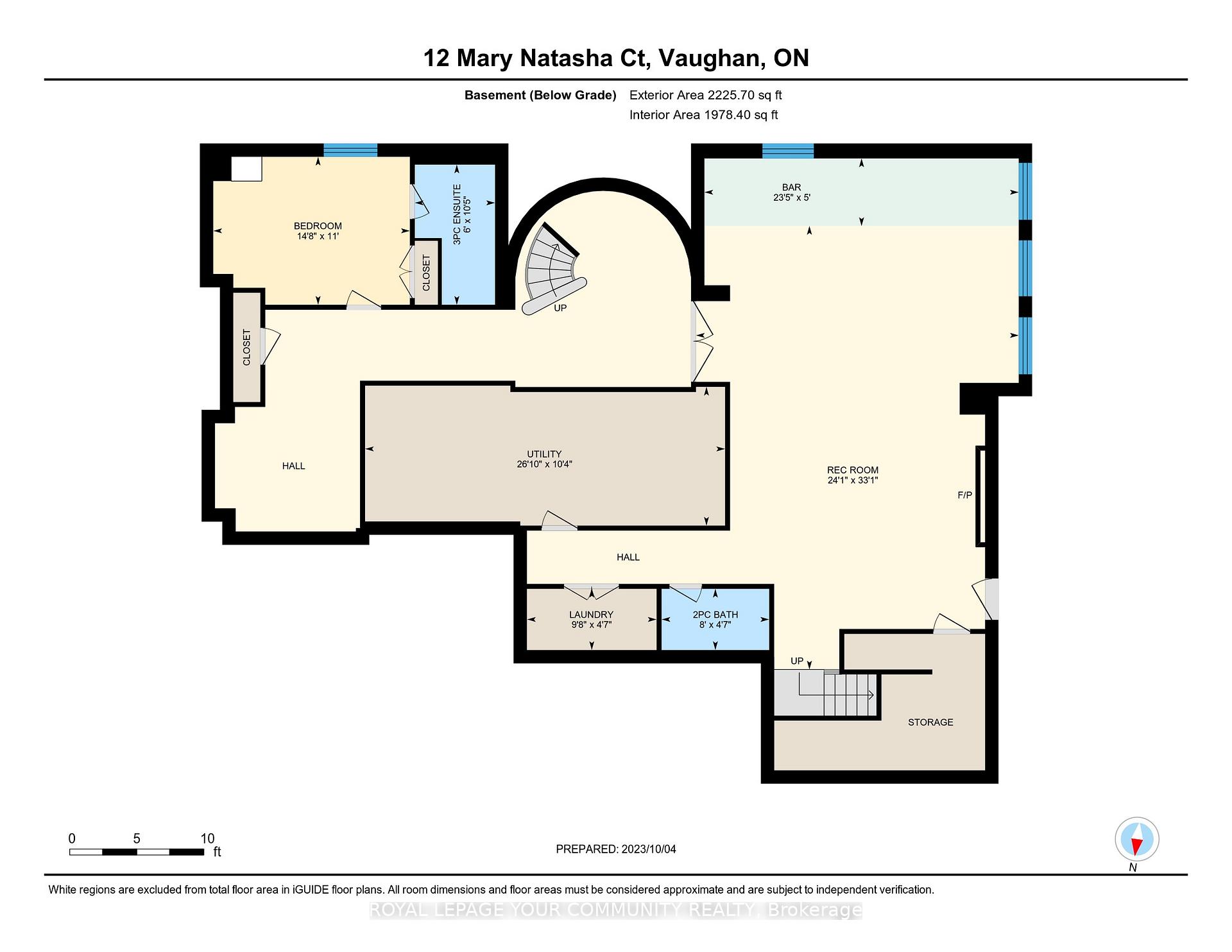
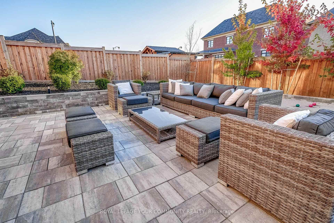
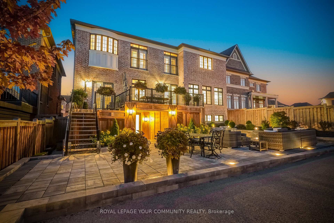
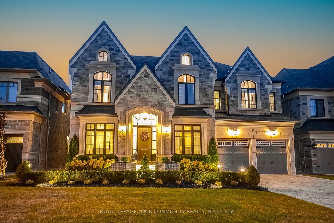
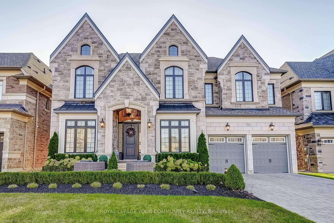
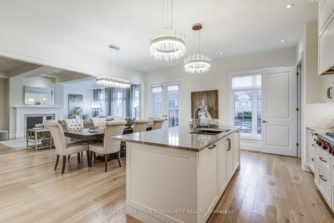
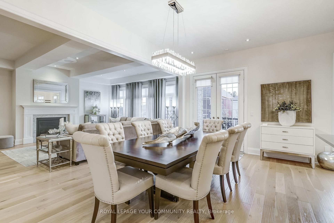
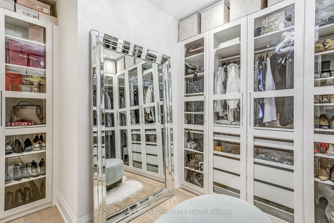
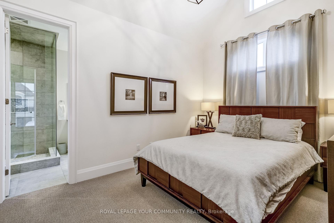
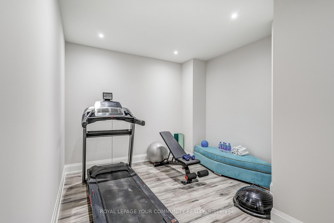
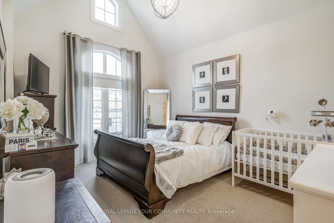
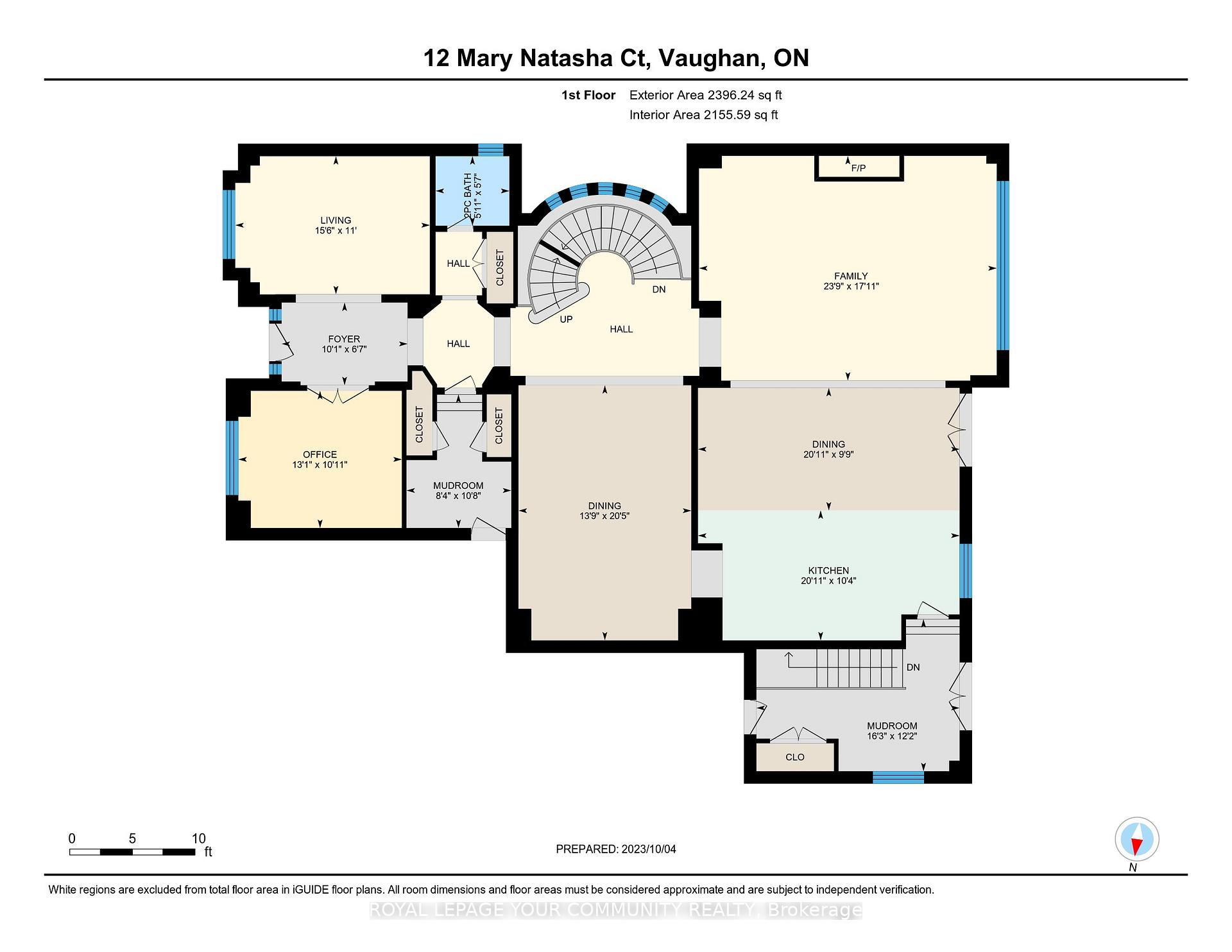
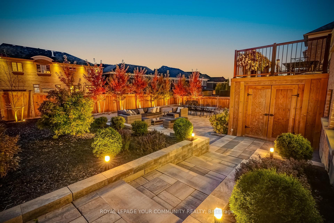
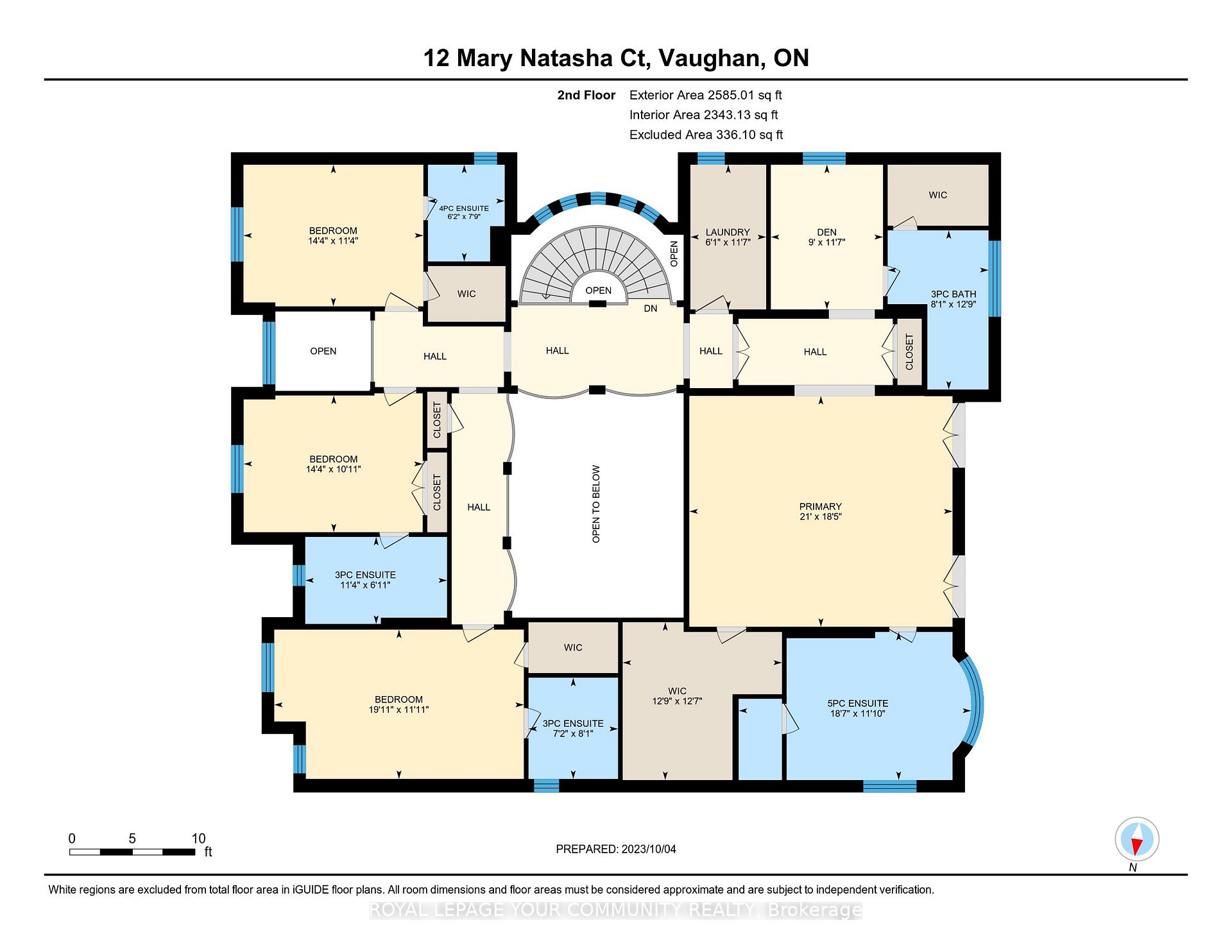
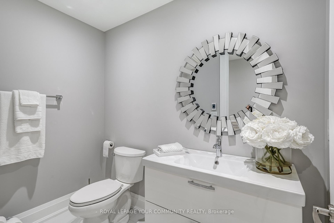
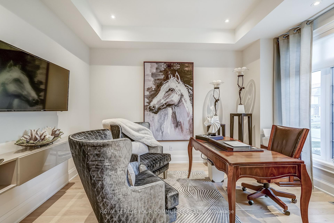
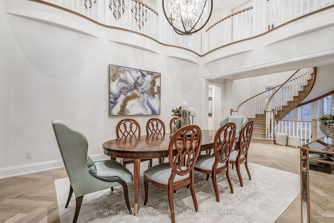
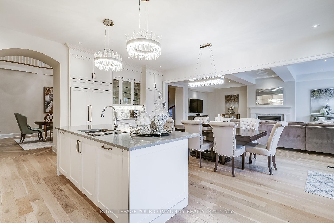
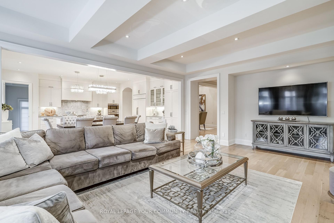
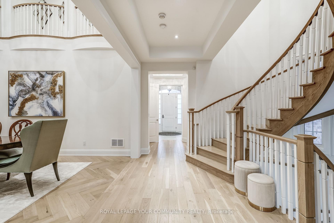
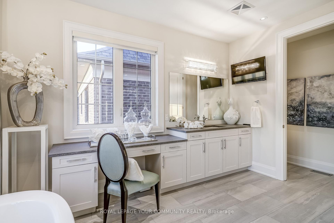

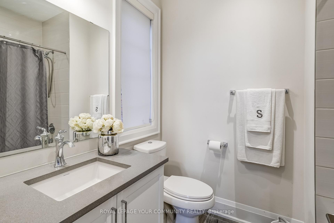
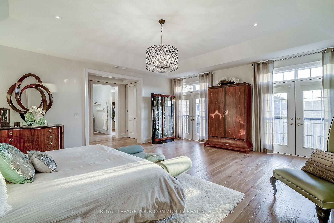
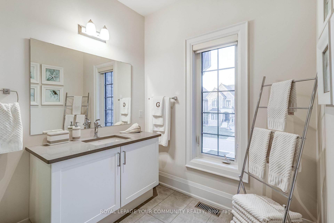
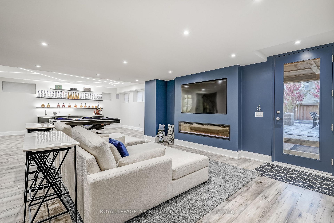
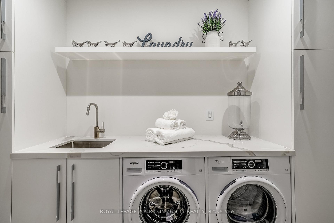
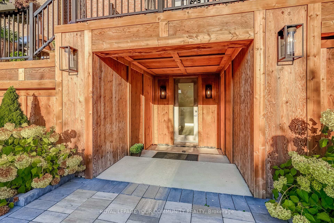
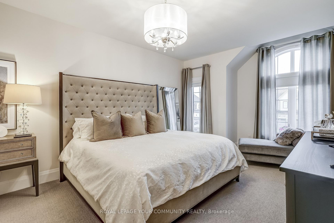


















































| A luxurious home nestled among stately mansions in prestigious Kleinburg. This exquisite residence boasts high-end finishes, top=tier appliances, and impeccable attention to detail throughout. The grand Foyer leads to spacious, light-filled living areas with soaring ceilings and elegant craftsmanship. A gourmet Kitchen, designed for both function and style, flows seamlessly into the inviting family room. The finished walkout basement offers additional living space, opening to a professionally landscaped yard perfect for entertaining or serene relaxation. A true masterpiece of design and comfort |
| Price | $3,799,000 |
| Taxes: | $16610.20 |
| Occupancy by: | Owner |
| Address: | 12 Mary Natasha Cour , Vaughan, L4H 3N5, York |
| Directions/Cross Streets: | Hwy 27 & Islington Ave |
| Rooms: | 12 |
| Bedrooms: | 4 |
| Bedrooms +: | 1 |
| Family Room: | T |
| Basement: | Finished, Separate Ent |
| Level/Floor | Room | Length(ft) | Width(ft) | Descriptions | |
| Room 1 | Main | Office | 10.1 | 13.09 | Hardwood Floor, Pot Lights, Coffered Ceiling(s) |
| Room 2 | Main | Living Ro | 10.99 | 13.94 | Hardwood Floor, Pot Lights, Coffered Ceiling(s) |
| Room 3 | Main | Dining Ro | 20.47 | 13.87 | Hardwood Floor, Pot Lights, Coffered Ceiling(s) |
| Room 4 | Main | Kitchen | 10.36 | 20.07 | Hardwood Floor, Pot Lights, Stainless Steel Appl |
| Room 5 | Main | Breakfast | 9.87 | 20.07 | Hardwood Floor, Pot Lights, W/O To Deck |
| Room 6 | Main | Family Ro | 17.09 | 23.88 | Hardwood Floor, Pot Lights, Fireplace |
| Room 7 | Upper | Primary B | 18.47 | 20.99 | Hardwood Floor, Pot Lights, Walk-In Closet(s) |
| Room 8 | Upper | Bedroom 2 | 11.09 | 19.09 | Broadloom, Closet Organizers, 3 Pc Ensuite |
| Room 9 | Upper | Bedroom 3 | 10.1 | 14.37 | Broadloom, Closet Organizers, 3 Pc Ensuite |
| Room 10 | Upper | Bedroom 4 | 11.38 | 14.37 | Broadloom, Closet Organizers, 4 Pc Ensuite |
| Room 11 | Upper | Bedroom 5 | 11.68 | 8.99 | Broadloom, Closet Organizers, 3 Pc Bath |
| Room 12 | Lower | Recreatio | 33.06 | 24.08 | Wet Bar, Fireplace, W/O To Yard |
| Washroom Type | No. of Pieces | Level |
| Washroom Type 1 | 2 | Main |
| Washroom Type 2 | 4 | Upper |
| Washroom Type 3 | 5 | Upper |
| Washroom Type 4 | 3 | Basement |
| Washroom Type 5 | 3 | Upper |
| Total Area: | 0.00 |
| Property Type: | Detached |
| Style: | 2-Storey |
| Exterior: | Brick, Stone |
| Garage Type: | Attached |
| (Parking/)Drive: | Private |
| Drive Parking Spaces: | 6 |
| Park #1 | |
| Parking Type: | Private |
| Park #2 | |
| Parking Type: | Private |
| Pool: | None |
| Property Features: | Cul de Sac/D, Fenced Yard |
| CAC Included: | N |
| Water Included: | N |
| Cabel TV Included: | N |
| Common Elements Included: | N |
| Heat Included: | N |
| Parking Included: | N |
| Condo Tax Included: | N |
| Building Insurance Included: | N |
| Fireplace/Stove: | Y |
| Heat Type: | Forced Air |
| Central Air Conditioning: | Central Air |
| Central Vac: | N |
| Laundry Level: | Syste |
| Ensuite Laundry: | F |
| Sewers: | Sewer |
$
%
Years
This calculator is for demonstration purposes only. Always consult a professional
financial advisor before making personal financial decisions.
| Although the information displayed is believed to be accurate, no warranties or representations are made of any kind. |
| ROYAL LEPAGE YOUR COMMUNITY REALTY |
- Listing -1 of 0
|
|

Arthur Sercan & Jenny Spanos
Sales Representative
Dir:
416-723-4688
Bus:
416-445-8855
| Virtual Tour | Book Showing | Email a Friend |
Jump To:
At a Glance:
| Type: | Freehold - Detached |
| Area: | York |
| Municipality: | Vaughan |
| Neighbourhood: | Kleinburg |
| Style: | 2-Storey |
| Lot Size: | x 147.79(Feet) |
| Approximate Age: | |
| Tax: | $16,610.2 |
| Maintenance Fee: | $0 |
| Beds: | 4+1 |
| Baths: | 8 |
| Garage: | 0 |
| Fireplace: | Y |
| Air Conditioning: | |
| Pool: | None |
Locatin Map:
Payment Calculator:

Listing added to your favorite list
Looking for resale homes?

By agreeing to Terms of Use, you will have ability to search up to 286604 listings and access to richer information than found on REALTOR.ca through my website.


