$769,900
Available - For Sale
Listing ID: X12055050
56 Mctavish Cres , Huron-Kinloss, N0G 2R0, Bruce
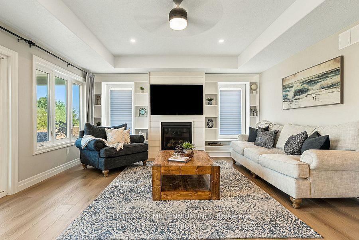
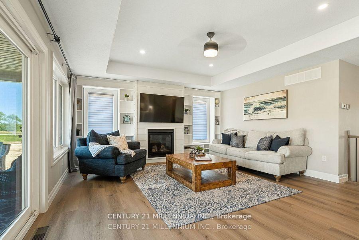
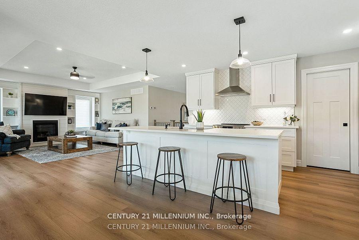
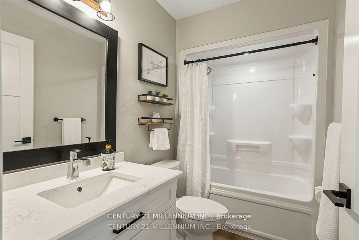
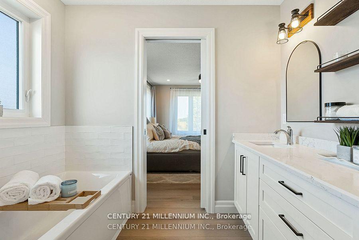
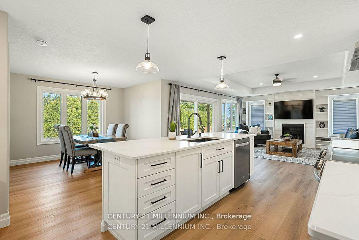
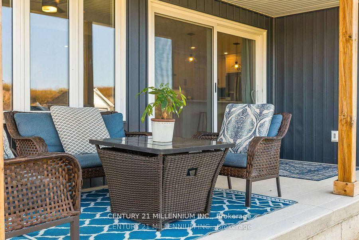
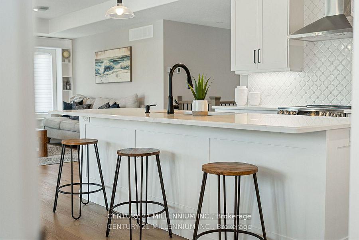
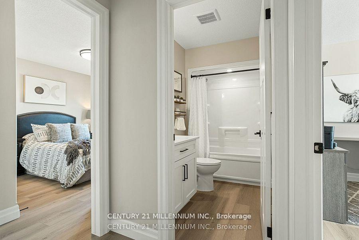
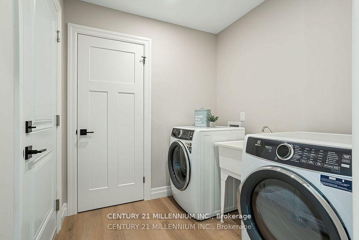
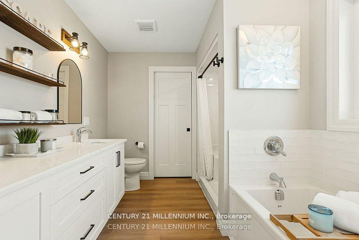
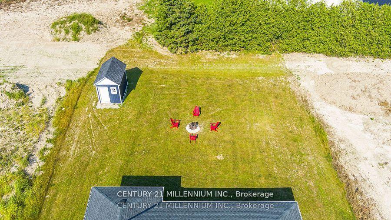
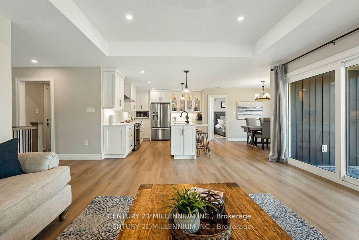
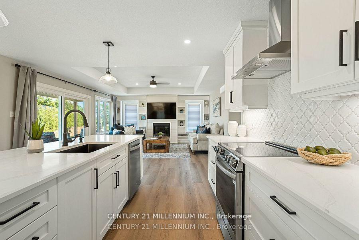
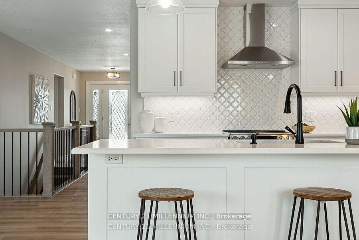
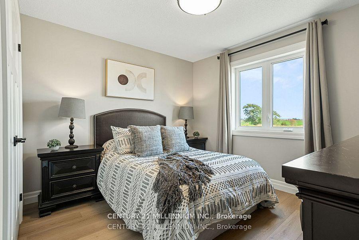
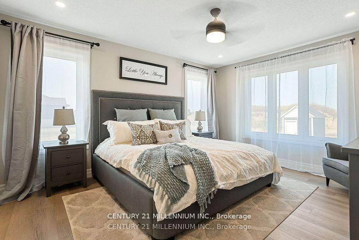
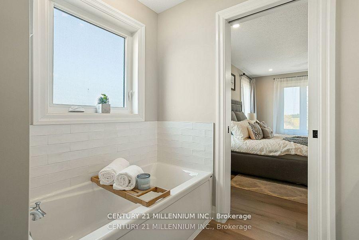
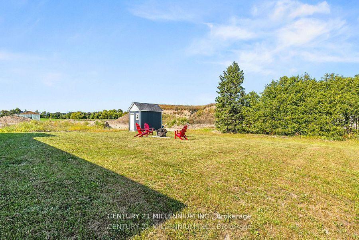
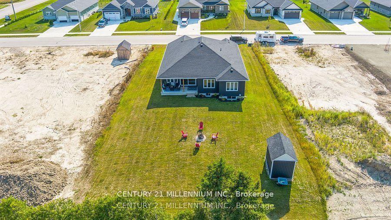
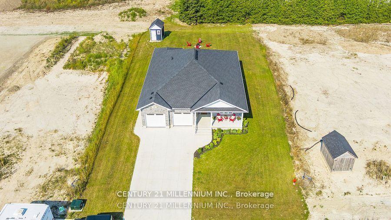
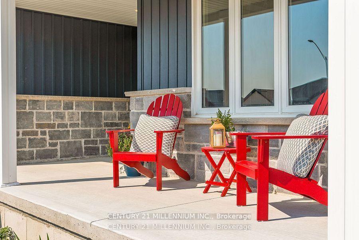
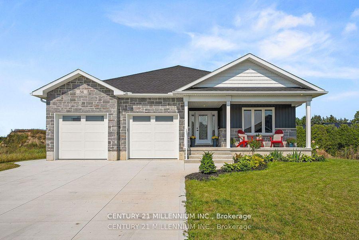
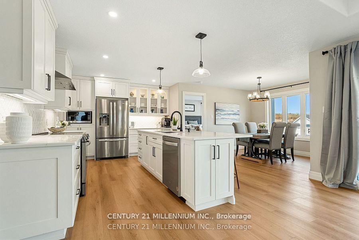
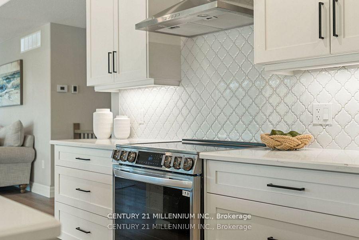
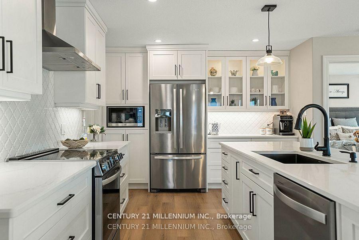
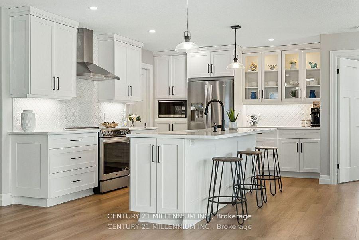
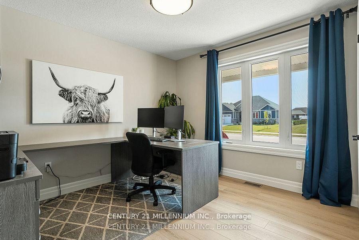
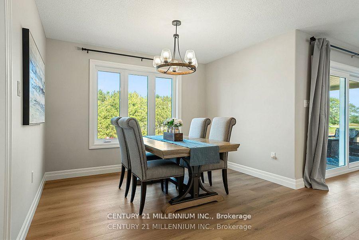
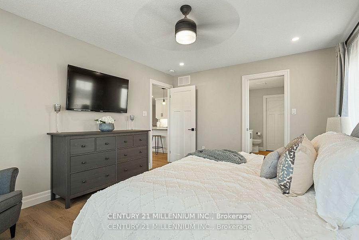
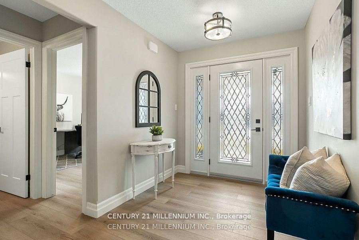
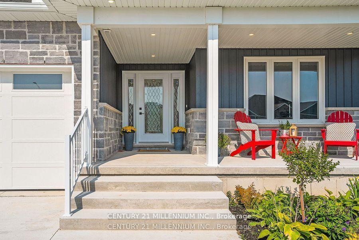
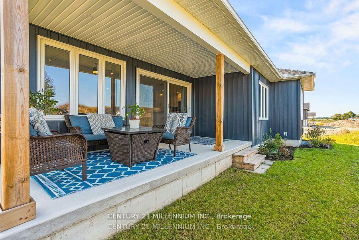
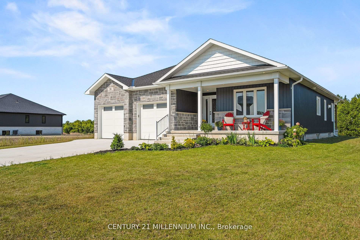
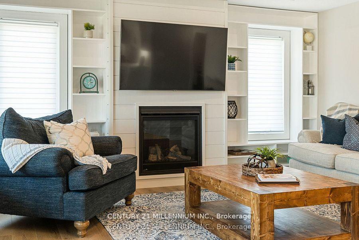
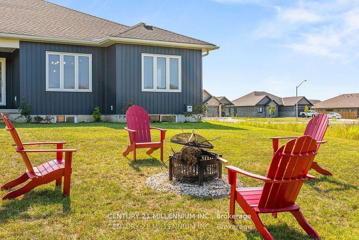
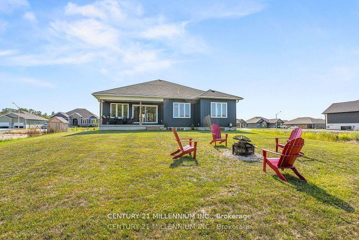
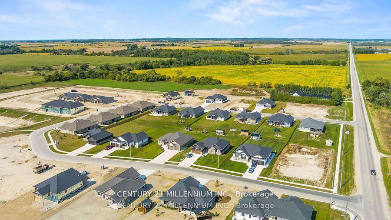
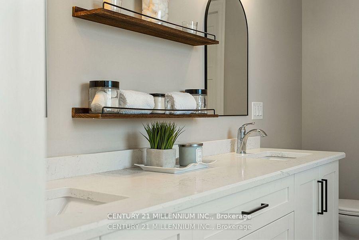
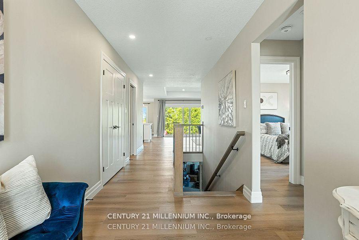








































| Stunning 3-Bedroom Bungalow in MacTavish Estates Move-In Ready!Discover this beautifully designed 1,750 sq. ft. bungalow in the sought-after MacTavish Estates subdivision of Ripley. Offering the perfect mix of modern comfort and small-town charm, this home is just minutes from Lake Hurons sandy beaches, Kincardine, and Bruce Poweran unbeatable location for work and play!Built by Beisel Contracting, this 3-bedroom, 2-bathroom home features high-end finishes and a thoughtful open-concept layout. Step onto the inviting covered front porch, and inside, youll find a bright, welcoming foyer leading to a spacious living area with custom built-ins and a stunning fireplace. Large windows and patio doors bring in natural light and open to a private, 185 deep backyardperfect for entertaining or relaxing in peace. Standout Features: Gorgeous quartz countertops in kitchen and bathrooms Custom shelving and fireplace for a stylish, cozy feel Covered front and back porches for year-round enjoyment Gas hookups in the garage and back porchperfect for BBQs or outdoor heaters Prewired for a backup generator for ultimate peace of mind Double car garage with ample space for storage and parking Broom-finished concrete driveway for a clean, polished look Lush hydroseeded lawn in both front and rear yards All appliances and a garden shed includedjust move in and enjoy!This turnkey home is a rare find in a growing community. Whether you're looking for a family-friendly home or the perfect place to retire, this bungalow offers the best of both worlds. Don't miss out schedule your showing today! |
| Price | $769,900 |
| Taxes: | $4423.16 |
| Occupancy by: | Owner |
| Address: | 56 Mctavish Cres , Huron-Kinloss, N0G 2R0, Bruce |
| Acreage: | < .50 |
| Directions/Cross Streets: | McTavish & CR7 |
| Rooms: | 6 |
| Bedrooms: | 3 |
| Bedrooms +: | 0 |
| Family Room: | F |
| Basement: | Full, Unfinished |
| Level/Floor | Room | Length(ft) | Width(ft) | Descriptions | |
| Room 1 | Main | Kitchen | 11.97 | 12.73 | Hardwood Floor, Quartz Counter, Backsplash |
| Room 2 | Main | Dining Ro | 10.99 | 12.99 | Hardwood Floor, Combined w/Kitchen, Large Window |
| Room 3 | Main | Living Ro | 20.01 | 16.01 | Hardwood Floor, Gas Fireplace, W/O To Patio |
| Room 4 | Main | Primary B | 12 | 14.99 | Hardwood Floor, 5 Pc Ensuite, Walk-In Closet(s) |
| Room 5 | Main | Bedroom 2 | 10 | 10.99 | Hardwood Floor, Closet, Window |
| Room 6 | Main | Bedroom 3 | 10 | 12 | Hardwood Floor, Closet, Window |
| Washroom Type | No. of Pieces | Level |
| Washroom Type 1 | 4 | Main |
| Washroom Type 2 | 5 | Main |
| Washroom Type 3 | 0 | |
| Washroom Type 4 | 0 | |
| Washroom Type 5 | 0 |
| Total Area: | 0.00 |
| Approximatly Age: | 0-5 |
| Property Type: | Detached |
| Style: | Bungalow |
| Exterior: | Stone, Vinyl Siding |
| Garage Type: | Attached |
| (Parking/)Drive: | Available |
| Drive Parking Spaces: | 4 |
| Park #1 | |
| Parking Type: | Available |
| Park #2 | |
| Parking Type: | Available |
| Pool: | None |
| Approximatly Age: | 0-5 |
| Approximatly Square Footage: | 1500-2000 |
| CAC Included: | N |
| Water Included: | N |
| Cabel TV Included: | N |
| Common Elements Included: | N |
| Heat Included: | N |
| Parking Included: | N |
| Condo Tax Included: | N |
| Building Insurance Included: | N |
| Fireplace/Stove: | Y |
| Heat Type: | Forced Air |
| Central Air Conditioning: | Central Air |
| Central Vac: | N |
| Laundry Level: | Syste |
| Ensuite Laundry: | F |
| Sewers: | Sewer |
$
%
Years
This calculator is for demonstration purposes only. Always consult a professional
financial advisor before making personal financial decisions.
| Although the information displayed is believed to be accurate, no warranties or representations are made of any kind. |
| CENTURY 21 MILLENNIUM INC. |
- Listing -1 of 0
|
|

Arthur Sercan & Jenny Spanos
Sales Representative
Dir:
416-723-4688
Bus:
416-445-8855
| Virtual Tour | Book Showing | Email a Friend |
Jump To:
At a Glance:
| Type: | Freehold - Detached |
| Area: | Bruce |
| Municipality: | Huron-Kinloss |
| Neighbourhood: | Huron-Kinloss |
| Style: | Bungalow |
| Lot Size: | x 185.19(Feet) |
| Approximate Age: | 0-5 |
| Tax: | $4,423.16 |
| Maintenance Fee: | $0 |
| Beds: | 3 |
| Baths: | 2 |
| Garage: | 0 |
| Fireplace: | Y |
| Air Conditioning: | |
| Pool: | None |
Locatin Map:
Payment Calculator:

Listing added to your favorite list
Looking for resale homes?

By agreeing to Terms of Use, you will have ability to search up to 286604 listings and access to richer information than found on REALTOR.ca through my website.


