$2,800
Available - For Rent
Listing ID: X12054895
25 HUNTSWORTH Aven , Thorold, L2V 0N2, Niagara
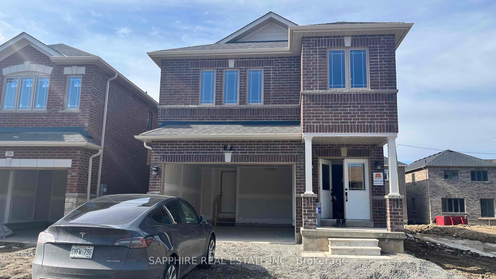
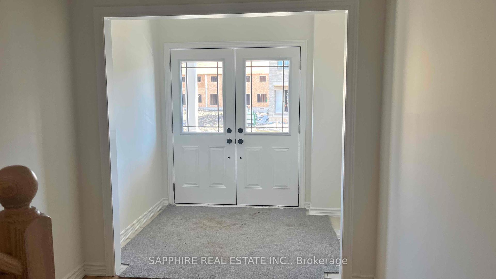
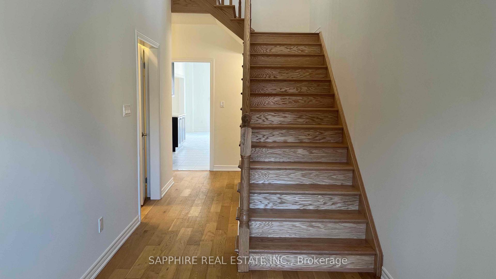
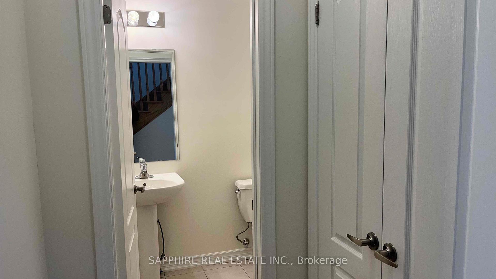
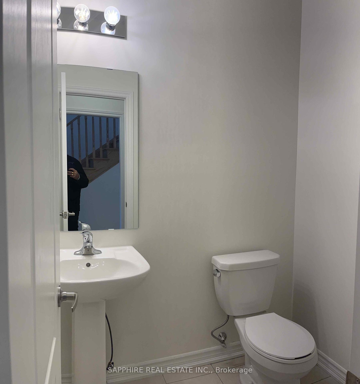
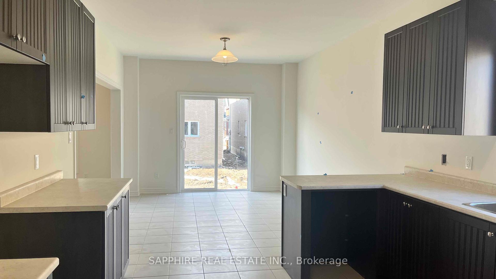
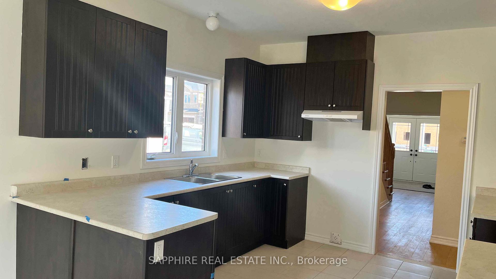
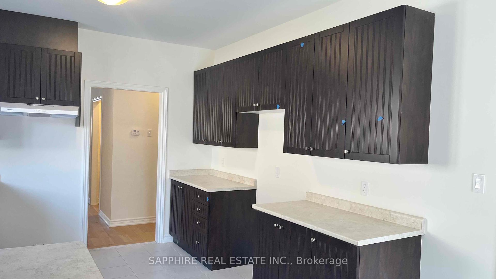
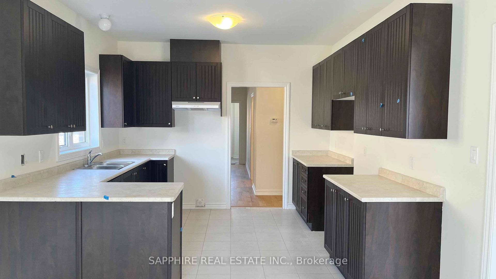
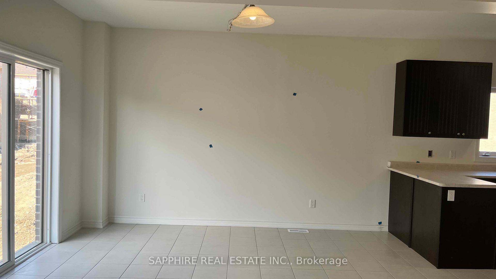
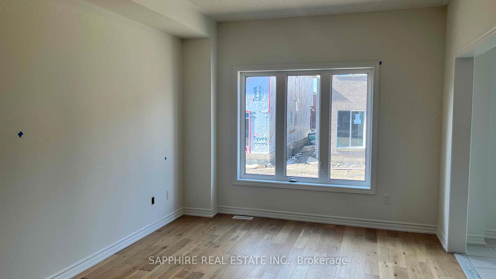
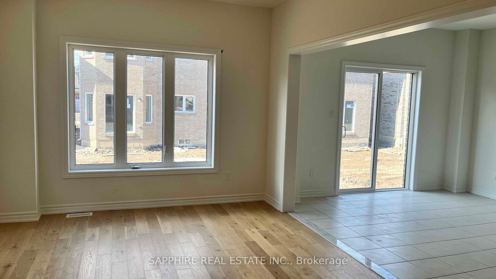
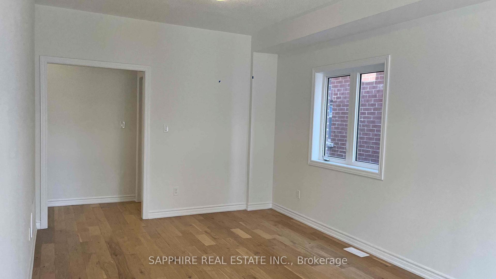
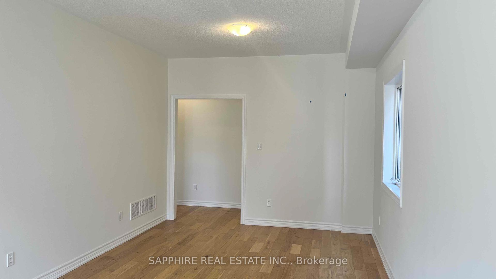
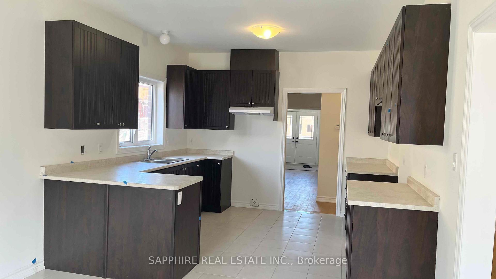
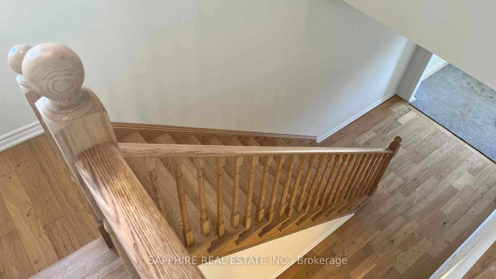
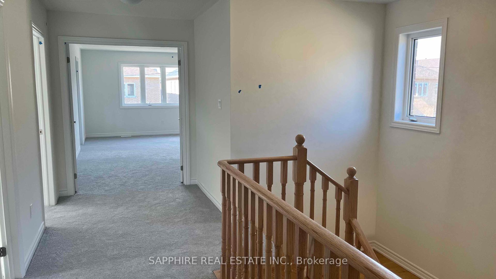
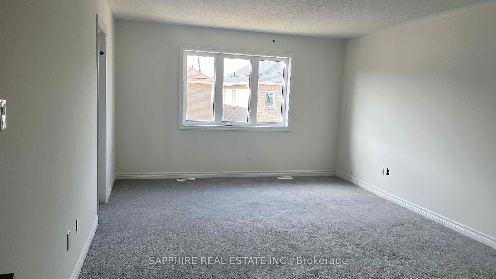
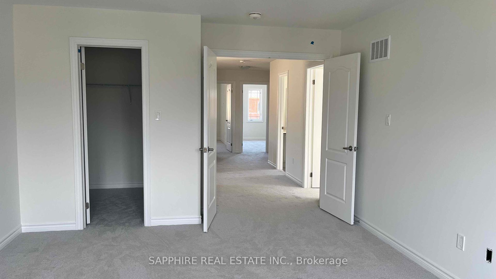
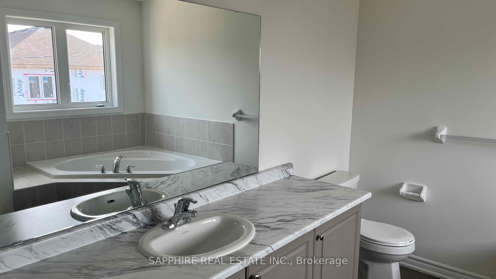
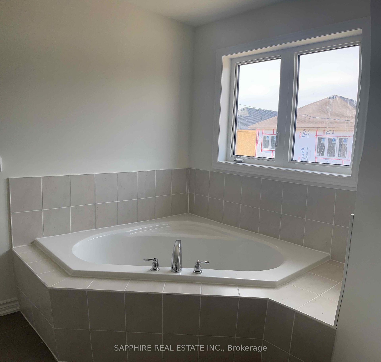
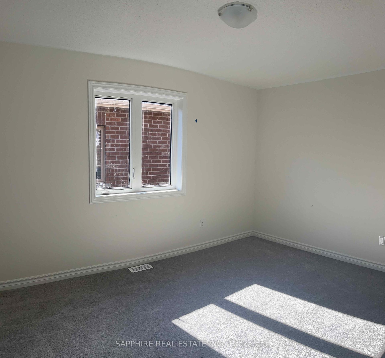
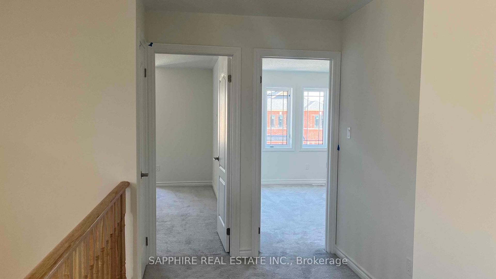

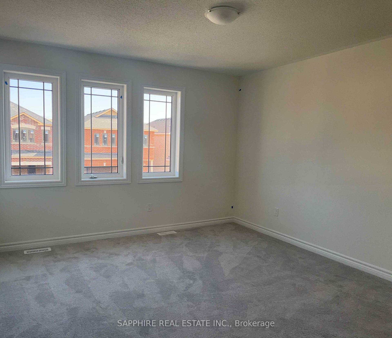
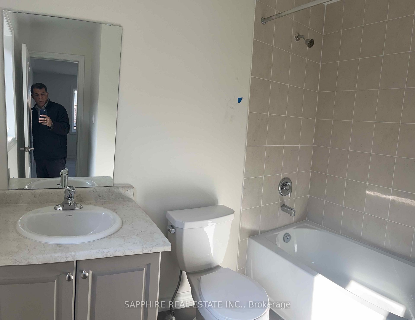
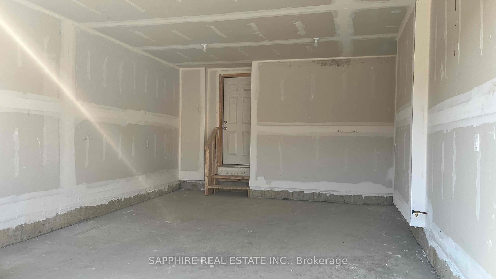
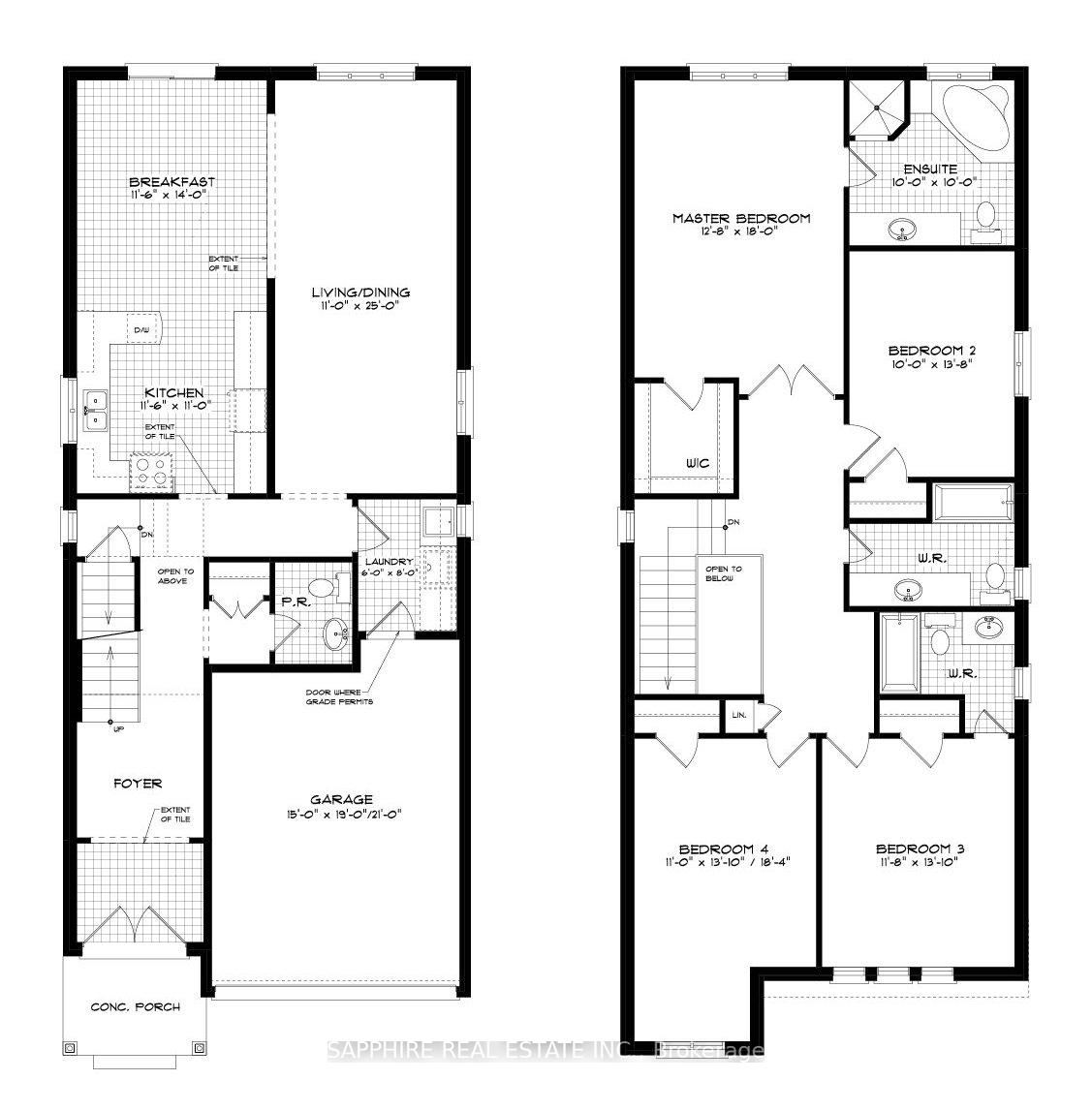




























| BASEMENT NOT INCLUDED!! This home is an absolute gem, incredible size , ideal location , close to 406 & QEW. Built by Marydel Homes in a vibrant, new neighborhood, it's a true standout. 3 Washroom upstairs, 2 master bedrooms . Generous sized Rooms and Bedrooms. Lots of Natural Light all over the house. The kitchen has upgraded features, and a breakfast area that overlooks the patio door and family room. The open-concept design floods the space with natural light. Ensuite laundry adds an extra touch of functionality. The main floor boasts stunning hardwood flooring, oak stairs with modern metal pickets. Stainless steel appliances. A+++ Tenants only. Please note that the property has 4 washrooms, there is a glitch in the system which shows 10 washrooms. |
| Price | $2,800 |
| Taxes: | $0.00 |
| Occupancy by: | Tenant |
| Address: | 25 HUNTSWORTH Aven , Thorold, L2V 0N2, Niagara |
| Acreage: | < .50 |
| Directions/Cross Streets: | Baker St. - Beaverdams Rd - Pall Mall Ave |
| Rooms: | 13 |
| Rooms +: | 0 |
| Bedrooms: | 4 |
| Bedrooms +: | 0 |
| Family Room: | T |
| Basement: | None |
| Furnished: | Unfu |
| Level/Floor | Room | Length(ft) | Width(ft) | Descriptions | |
| Room 1 | Main | Family Ro | 10.99 | 24.99 | Large Window, Hardwood Floor, Combined w/Living |
| Room 2 | Main | Living Ro | 10.99 | 24.99 | Open Concept, Hardwood Floor, Combined w/Family |
| Room 3 | Main | Kitchen | 11.41 | 10.99 | Ceramic Floor, Open Concept, Overlook Patio |
| Room 4 | Main | Breakfast | 11.32 | 14.01 | Open Concept, Overlook Patio, Ceramic Floor |
| Room 5 | Main | Laundry | 8 | 6 | Enclosed, Ceramic Floor, Window |
| Room 6 | Second | Primary B | 18.01 | 12 | Broadloom, Large Window, Walk-In Closet(s) |
| Room 7 | Second | Bedroom 2 | 12.99 | 10 | Broadloom, Large Window, Walk-In Closet(s) |
| Room 8 | Second | Bedroom 3 | 18.34 | 10.99 | Broadloom, Large Window, Closet |
| Room 9 | Second | Bedroom 4 | 11.68 | 14.01 | Broadloom, Large Window, Closet |
| Washroom Type | No. of Pieces | Level |
| Washroom Type 1 | 2 | Main |
| Washroom Type 2 | 4 | Second |
| Washroom Type 3 | 5 | Second |
| Washroom Type 4 | 4 | Second |
| Washroom Type 5 | 0 |
| Total Area: | 0.00 |
| Approximatly Age: | New |
| Property Type: | Detached |
| Style: | 2-Storey |
| Exterior: | Brick |
| Garage Type: | Attached |
| Drive Parking Spaces: | 1 |
| Pool: | None |
| Laundry Access: | Laundry Room |
| Approximatly Age: | New |
| Approximatly Square Footage: | 2000-2500 |
| CAC Included: | N |
| Water Included: | N |
| Cabel TV Included: | N |
| Common Elements Included: | N |
| Heat Included: | N |
| Parking Included: | Y |
| Condo Tax Included: | N |
| Building Insurance Included: | N |
| Fireplace/Stove: | N |
| Heat Type: | Forced Air |
| Central Air Conditioning: | Central Air |
| Central Vac: | N |
| Laundry Level: | Syste |
| Ensuite Laundry: | F |
| Elevator Lift: | False |
| Sewers: | Sewer |
| Although the information displayed is believed to be accurate, no warranties or representations are made of any kind. |
| SAPPHIRE REAL ESTATE INC. |
- Listing -1 of 0
|
|

Arthur Sercan & Jenny Spanos
Sales Representative
Dir:
416-723-4688
Bus:
416-445-8855
| Book Showing | Email a Friend |
Jump To:
At a Glance:
| Type: | Freehold - Detached |
| Area: | Niagara |
| Municipality: | Thorold |
| Neighbourhood: | 557 - Thorold Downtown |
| Style: | 2-Storey |
| Lot Size: | x 101.71(Feet) |
| Approximate Age: | New |
| Tax: | $0 |
| Maintenance Fee: | $0 |
| Beds: | 4 |
| Baths: | 10 |
| Garage: | 0 |
| Fireplace: | N |
| Air Conditioning: | |
| Pool: | None |
Locatin Map:

Listing added to your favorite list
Looking for resale homes?

By agreeing to Terms of Use, you will have ability to search up to 286604 listings and access to richer information than found on REALTOR.ca through my website.


