$3,000
Available - For Rent
Listing ID: S12055069
77 Alaskan Heig , Barrie, L9J 0H9, Simcoe
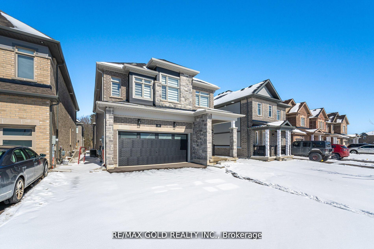
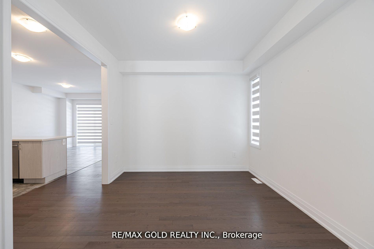
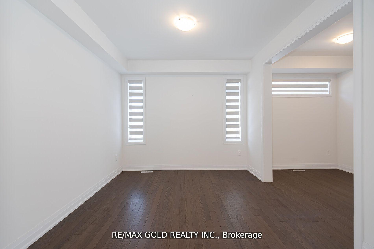
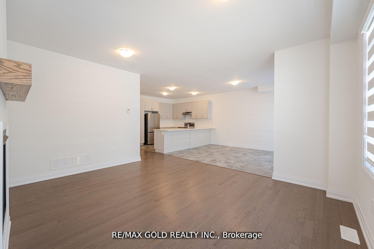
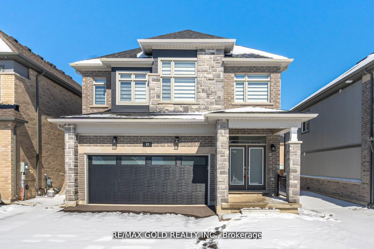
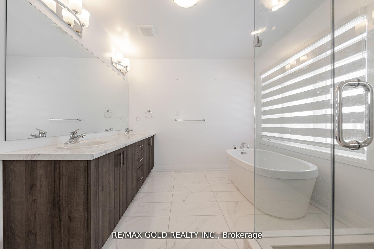
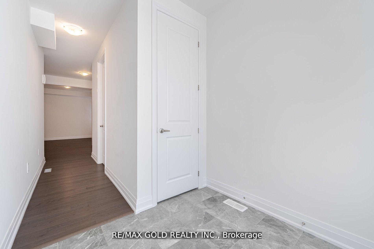
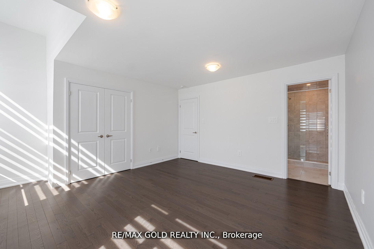
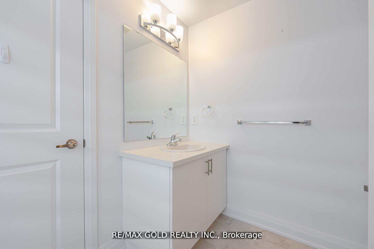
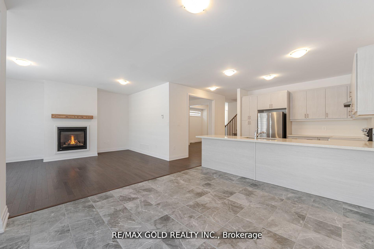
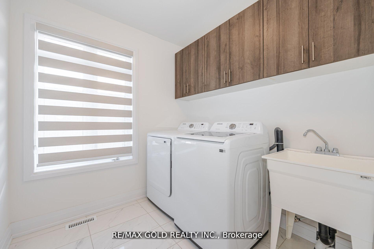
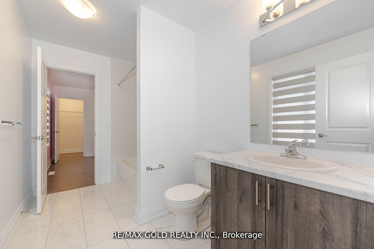
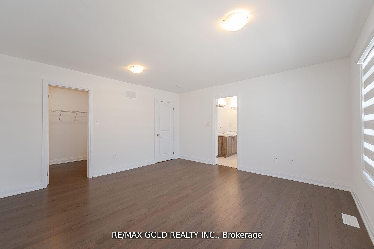
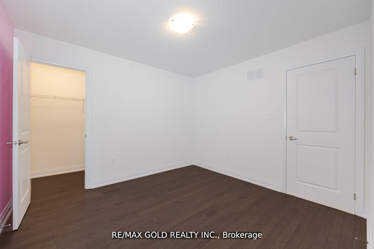
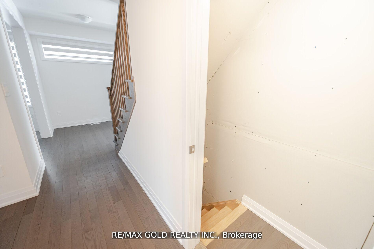
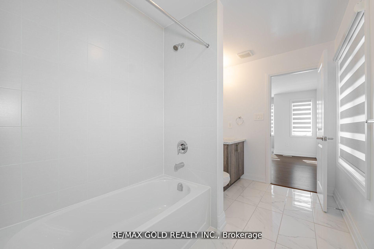
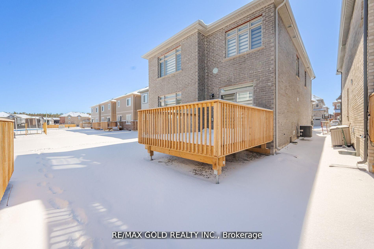
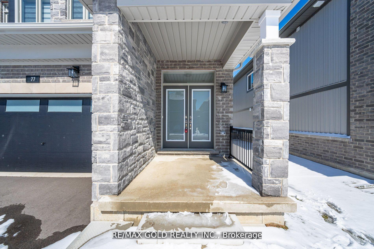
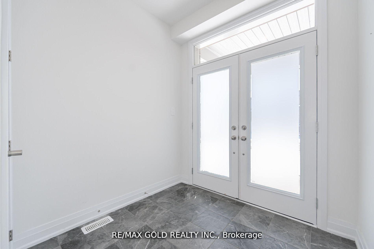
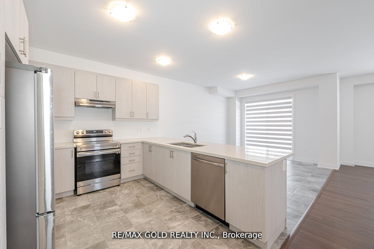
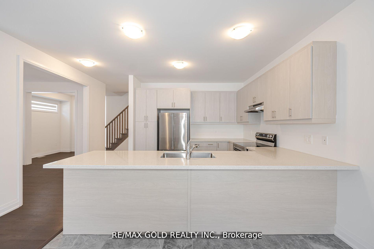
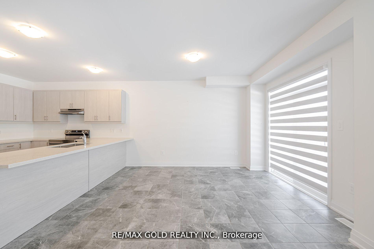
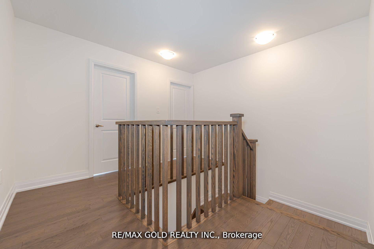
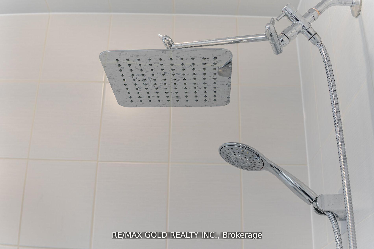
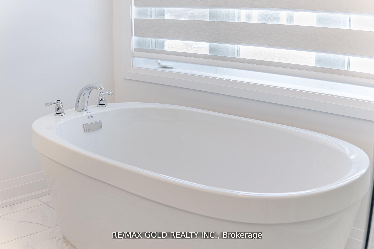
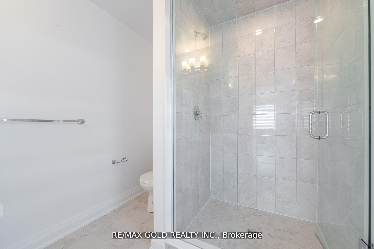
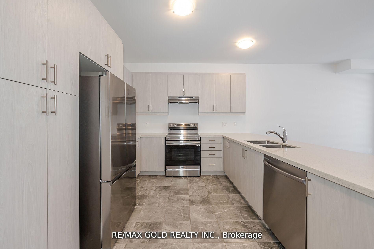
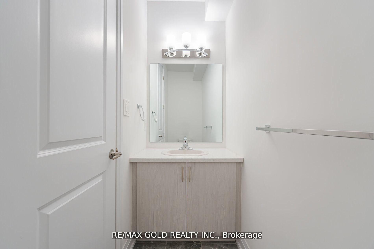
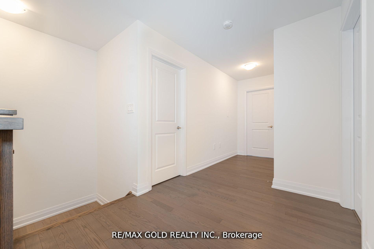
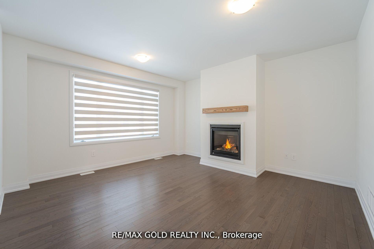
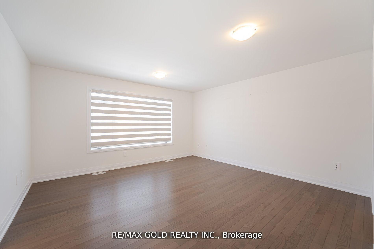
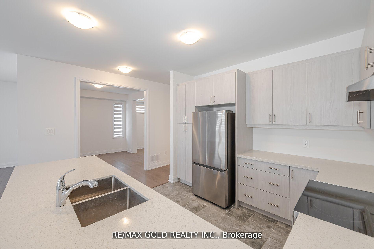
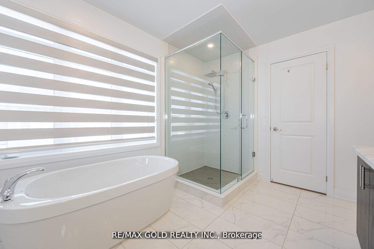
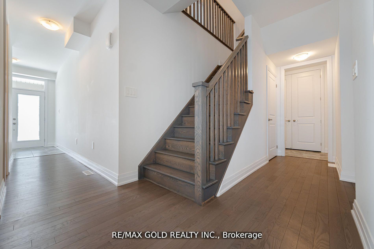
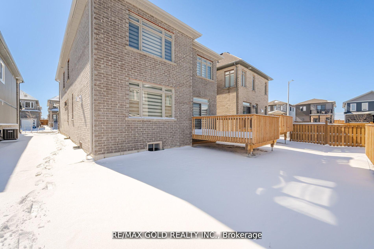
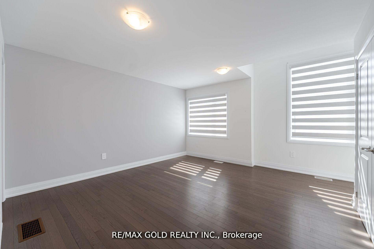
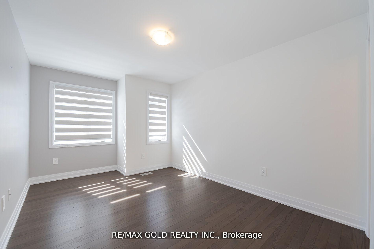





































| Step into this stunning newly built home showcasing a striking stone and siding exterior with impressive architecture and meticulous craftsmanship. This modern masterpiece offers high ceilings, hardwood floors, and a welcoming tile foyer adorned with neutral paint tones. The open-concept main floor features a stylish kitchen equipped with stainless steel appliances, a convenient main floor office, and a 2-piece powder room. Retreat to the spacious primary bedroom with a walk-in closet, luxurious ensuite. Three additional generously sized bedrooms with high ceilings share a 3-piece bathroom. The unspoiled basement. Nestled in desirable, family-friendly neighborhood, this home is close to trails, parks, and top-rated schools. Enjoy outdoor living in the fully fenced yard and park with ease in the double-car garage. |
| Price | $3,000 |
| Taxes: | $0.00 |
| Occupancy by: | Vacant |
| Address: | 77 Alaskan Heig , Barrie, L9J 0H9, Simcoe |
| Directions/Cross Streets: | Essa Rd & Salem Rd |
| Rooms: | 10 |
| Bedrooms: | 4 |
| Bedrooms +: | 0 |
| Family Room: | T |
| Basement: | Separate Ent, Unfinished |
| Furnished: | Unfu |
| Level/Floor | Room | Length(ft) | Width(ft) | Descriptions | |
| Room 1 | Main | Dining Ro | 10.5 | 10.82 | Hardwood Floor, Window |
| Room 2 | Main | Kitchen | 11.48 | 11.15 | Tile Floor, Pantry |
| Room 3 | Main | Breakfast | 11.48 | 13.12 | Tile Floor, W/O To Deck |
| Room 4 | Main | Great Roo | 15.48 | 14.43 | Hardwood Floor, Fireplace |
| Room 5 | Main | Den | 7.18 | 7.18 | Hardwood Floor, Window |
| Room 6 | Second | Primary B | 14.43 | 14.43 | Hardwood Floor, 5 Pc Ensuite |
| Room 7 | Second | Bedroom 2 | 13.45 | 15.42 | Hardwood Floor, 3 Pc Ensuite |
| Room 8 | Second | Bedroom 3 | 14.76 | 9.84 | Hardwood Floor, 3 Pc Ensuite |
| Room 9 | Second | Bedroom 4 | 9.84 | 11.15 | Hardwood Floor, 3 Pc Ensuite |
| Room 10 | Second | Laundry | 6.56 | 6.89 | Tile Floor, Window |
| Washroom Type | No. of Pieces | Level |
| Washroom Type 1 | 5 | Second |
| Washroom Type 2 | 3 | Second |
| Washroom Type 3 | 3 | Second |
| Washroom Type 4 | 2 | Main |
| Washroom Type 5 | 0 |
| Total Area: | 0.00 |
| Approximatly Age: | 0-5 |
| Property Type: | Detached |
| Style: | 2-Storey |
| Exterior: | Brick |
| Garage Type: | Attached |
| (Parking/)Drive: | Private Do |
| Drive Parking Spaces: | 4 |
| Park #1 | |
| Parking Type: | Private Do |
| Park #2 | |
| Parking Type: | Private Do |
| Pool: | None |
| Laundry Access: | Ensuite |
| Approximatly Age: | 0-5 |
| Approximatly Square Footage: | 2500-3000 |
| CAC Included: | Y |
| Water Included: | N |
| Cabel TV Included: | N |
| Common Elements Included: | N |
| Heat Included: | N |
| Parking Included: | N |
| Condo Tax Included: | N |
| Building Insurance Included: | N |
| Fireplace/Stove: | Y |
| Heat Type: | Forced Air |
| Central Air Conditioning: | Central Air |
| Central Vac: | N |
| Laundry Level: | Syste |
| Ensuite Laundry: | F |
| Sewers: | Sewer |
| Although the information displayed is believed to be accurate, no warranties or representations are made of any kind. |
| RE/MAX GOLD REALTY INC. |
- Listing -1 of 0
|
|

Arthur Sercan & Jenny Spanos
Sales Representative
Dir:
416-723-4688
Bus:
416-445-8855
| Book Showing | Email a Friend |
Jump To:
At a Glance:
| Type: | Freehold - Detached |
| Area: | Simcoe |
| Municipality: | Barrie |
| Neighbourhood: | Rural Barrie Southwest |
| Style: | 2-Storey |
| Lot Size: | x 100.00(Feet) |
| Approximate Age: | 0-5 |
| Tax: | $0 |
| Maintenance Fee: | $0 |
| Beds: | 4 |
| Baths: | 4 |
| Garage: | 0 |
| Fireplace: | Y |
| Air Conditioning: | |
| Pool: | None |
Locatin Map:

Listing added to your favorite list
Looking for resale homes?

By agreeing to Terms of Use, you will have ability to search up to 286604 listings and access to richer information than found on REALTOR.ca through my website.


