$1,899,900
Available - For Sale
Listing ID: W12055080
1065 Halliday Aven , Mississauga, L5E 1P8, Peel
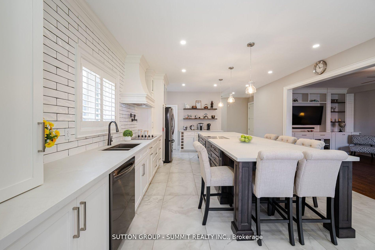
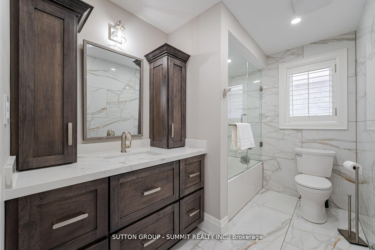
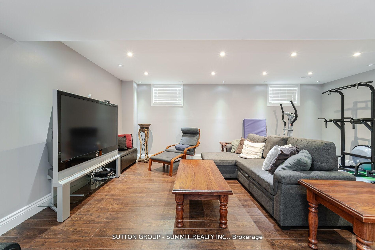
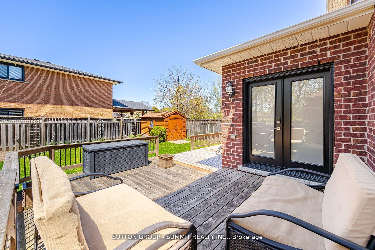
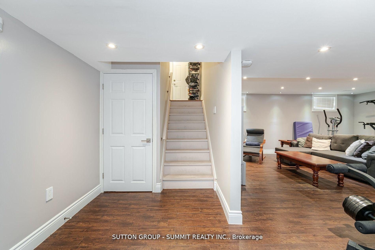
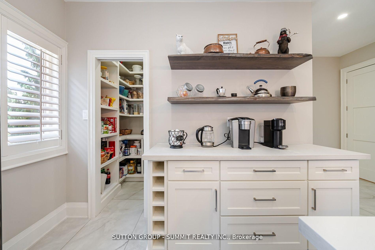
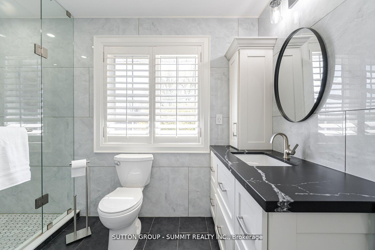
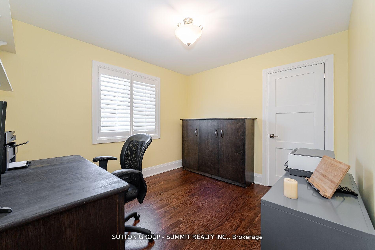
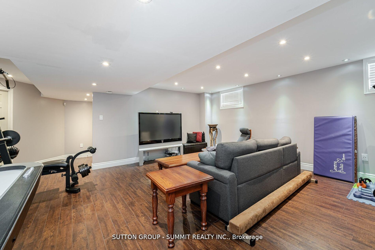
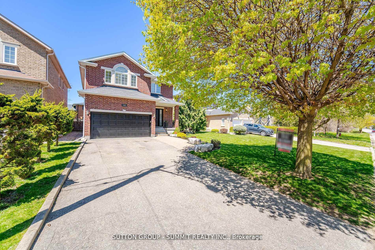
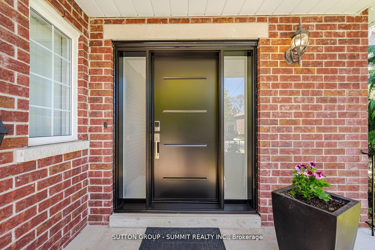
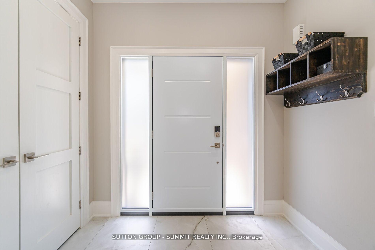
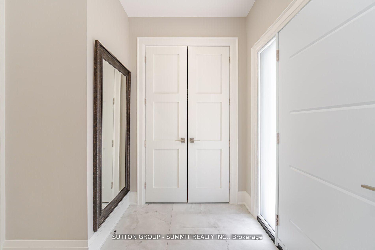
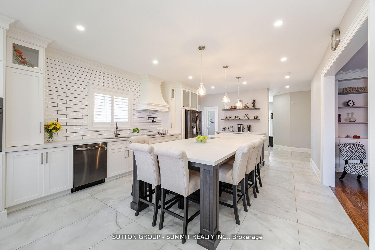
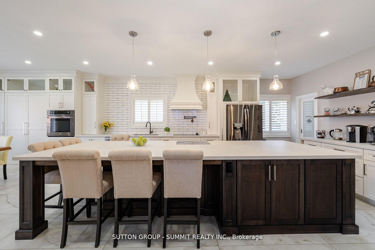
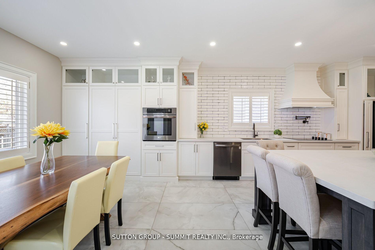
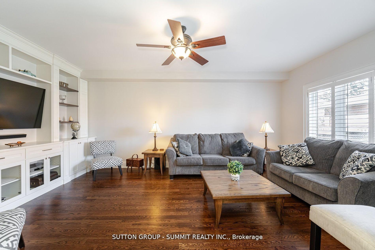
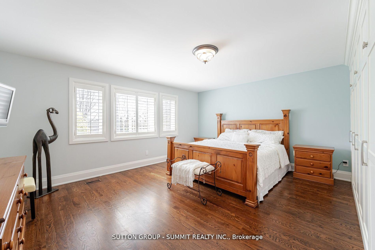
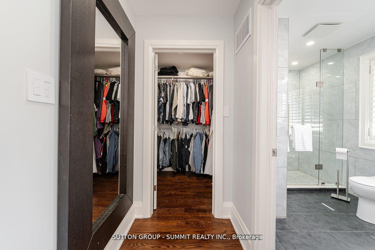
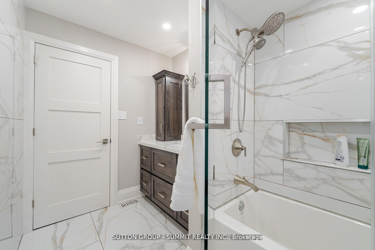
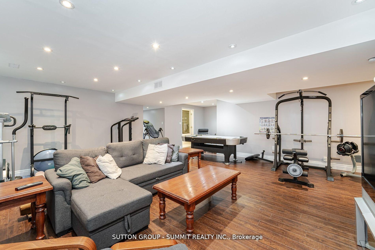
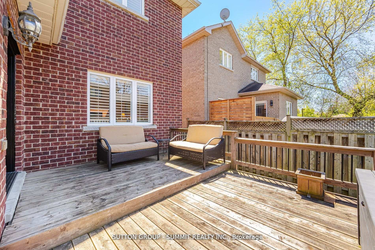
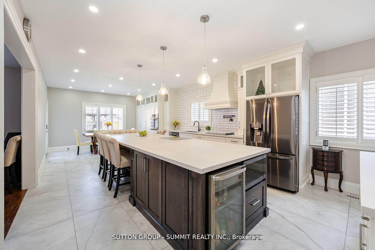
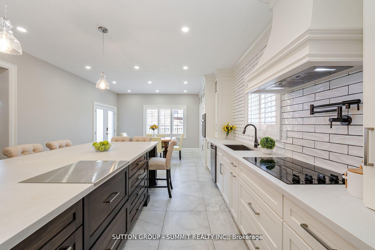
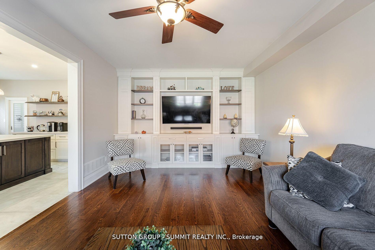
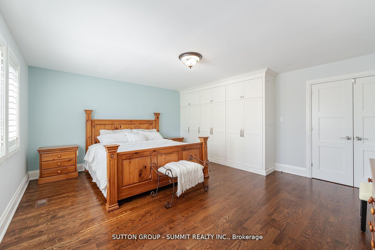
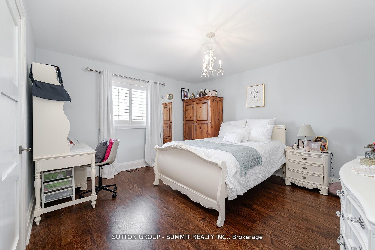
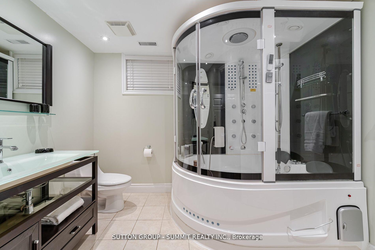
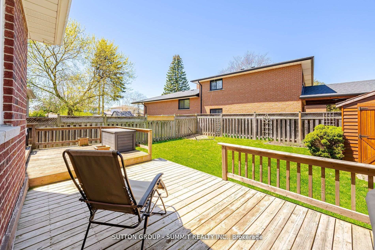
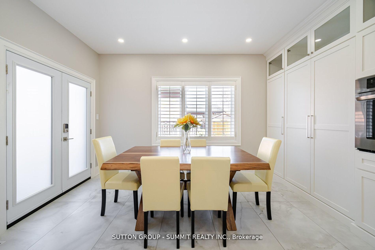
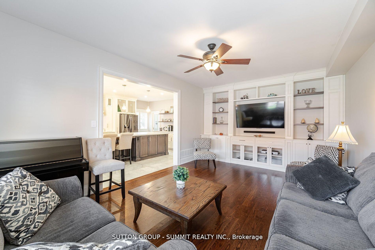
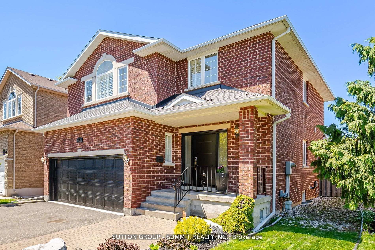
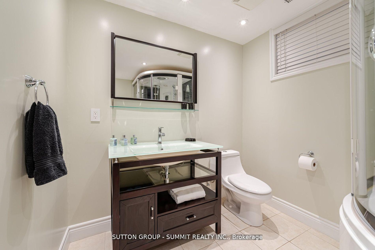
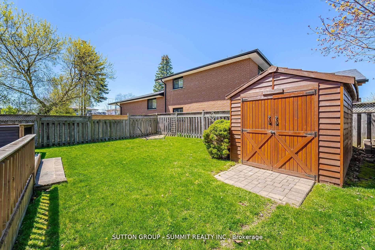
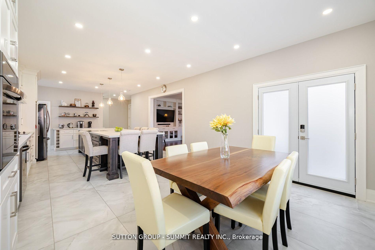
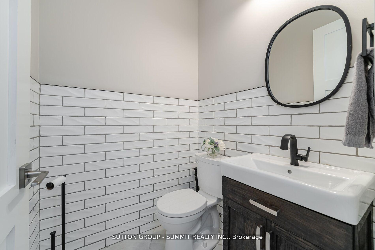
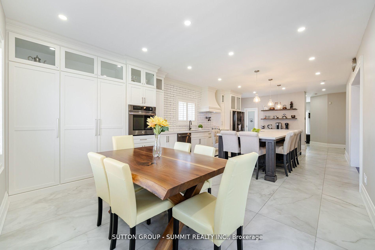
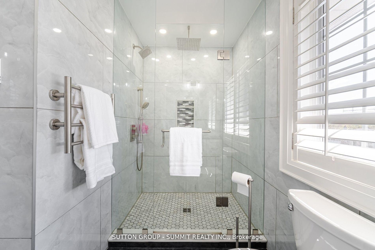






































| Immaculate Recently Upgraded Custom-Built 4 Bedroom Biocca Home in The Desirable Lakeview Community, Soaring 9'Ceilings On Main Floor, Open Concept Living W/ Tons Of Natural Light.Features X-large Chef's dream kitchen High-end custom cabinetry 13 ft Island W/I Pantry,5 burner stove with custom hood, High-End Stainless Steel appliances, large 24 x 48-inch floor tiles, kitchen overlooks family rm with hardwood flooring, custom cabinet wall unit great for entertaining. Upgraded solid doors throughout, Custom 92-inch Drs on the main floor. All Baths were renovated with high-end material, tiles, cabinetry, and fixtures. The primary Bedroom features an upgraded ensuite with a waterfall shower, heated flooring, a walk-in closet, and a custom-built wardrobe closet: Finished basement large rec room, games area, and large spa-type bathroom. The exterior is beautifully landscaped, fully fenced rear yard with a large tier deck and a spacious cedar Shed. close to schools, parks, and all amenities! Short drive to QEW and TO...A MUST SEE !!! **EXTRAS - walking distance to public transit, great schools, shopping, and restaurants, close to QEW and Gardiner. See the attachment for upgrades and extras.** |
| Price | $1,899,900 |
| Taxes: | $7193.00 |
| Occupancy by: | Owner |
| Address: | 1065 Halliday Aven , Mississauga, L5E 1P8, Peel |
| Directions/Cross Streets: | Ogden Ave & Atwater Ave. |
| Rooms: | 8 |
| Rooms +: | 2 |
| Bedrooms: | 4 |
| Bedrooms +: | 0 |
| Family Room: | T |
| Basement: | Finished |
| Level/Floor | Room | Length(ft) | Width(ft) | Descriptions | |
| Room 1 | Ground | Kitchen | 29.98 | 14.46 | Centre Island, Open Concept, Overlooks Family |
| Room 2 | Ground | Breakfast | 29.98 | 13.58 | W/O To Deck, California Shutters |
| Room 3 | Ground | Pantry | 9.48 | 5.15 | Pocket Doors |
| Room 4 | Ground | Family Ro | 17.06 | 12.96 | B/I Bookcase, Hardwood Floor, California Shutters |
| Room 5 | Second | Primary B | 17.06 | 15.48 | Hardwood Floor, 5 Pc Bath, Walk-In Closet(s) |
| Room 6 | Second | Bedroom 2 | 13.45 | 13.45 | Hardwood Floor, Large Closet, California Shutters |
| Room 7 | Second | Bedroom 3 | 13.45 | 13.45 | Hardwood Floor, Large Closet, California Shutters |
| Room 8 | Second | Bedroom 4 | 11.15 | 10 | Hardwood Floor, Closet, California Shutters |
| Room 9 | Lower | Recreatio | 19.98 | 19.98 | Laminate, Open Concept |
| Room 10 | Lower | Exercise | 7.05 | 7.05 | Laminate |
| Room 11 | Lower | Laundry | 20.01 | 10.99 | |
| Room 12 | Lower | Cold Room | 10.4 | 4.49 |
| Washroom Type | No. of Pieces | Level |
| Washroom Type 1 | 5 | Second |
| Washroom Type 2 | 4 | Second |
| Washroom Type 3 | 2 | Ground |
| Washroom Type 4 | 5 | Lower |
| Washroom Type 5 | 0 |
| Total Area: | 0.00 |
| Property Type: | Detached |
| Style: | 2-Storey |
| Exterior: | Brick |
| Garage Type: | Attached |
| (Parking/)Drive: | Private |
| Drive Parking Spaces: | 4 |
| Park #1 | |
| Parking Type: | Private |
| Park #2 | |
| Parking Type: | Private |
| Pool: | None |
| CAC Included: | N |
| Water Included: | N |
| Cabel TV Included: | N |
| Common Elements Included: | N |
| Heat Included: | N |
| Parking Included: | N |
| Condo Tax Included: | N |
| Building Insurance Included: | N |
| Fireplace/Stove: | N |
| Heat Type: | Forced Air |
| Central Air Conditioning: | Central Air |
| Central Vac: | N |
| Laundry Level: | Syste |
| Ensuite Laundry: | F |
| Sewers: | Sewer |
$
%
Years
This calculator is for demonstration purposes only. Always consult a professional
financial advisor before making personal financial decisions.
| Although the information displayed is believed to be accurate, no warranties or representations are made of any kind. |
| SUTTON GROUP - SUMMIT REALTY INC. |
- Listing -1 of 0
|
|

Arthur Sercan & Jenny Spanos
Sales Representative
Dir:
416-723-4688
Bus:
416-445-8855
| Virtual Tour | Book Showing | Email a Friend |
Jump To:
At a Glance:
| Type: | Freehold - Detached |
| Area: | Peel |
| Municipality: | Mississauga |
| Neighbourhood: | Lakeview |
| Style: | 2-Storey |
| Lot Size: | x 120.67(Feet) |
| Approximate Age: | |
| Tax: | $7,193 |
| Maintenance Fee: | $0 |
| Beds: | 4 |
| Baths: | 4 |
| Garage: | 0 |
| Fireplace: | N |
| Air Conditioning: | |
| Pool: | None |
Locatin Map:
Payment Calculator:

Listing added to your favorite list
Looking for resale homes?

By agreeing to Terms of Use, you will have ability to search up to 286604 listings and access to richer information than found on REALTOR.ca through my website.


