$679,900
Available - For Sale
Listing ID: W12055081
2087 Fairview Stre , Burlington, L7R 0E5, Halton
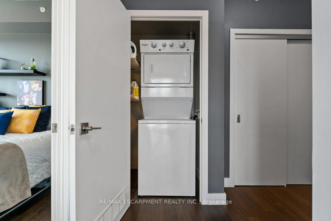
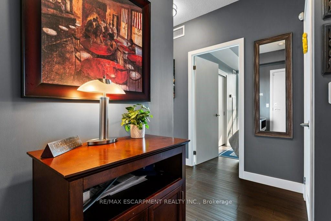
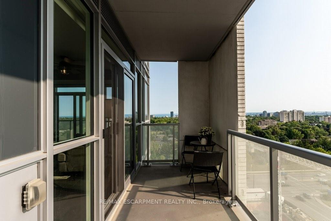
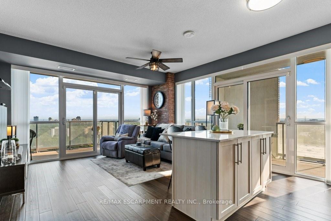
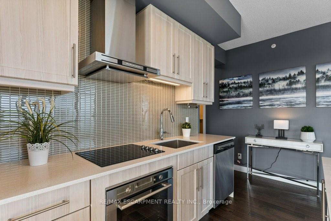
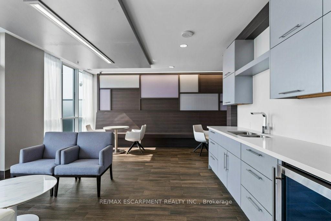
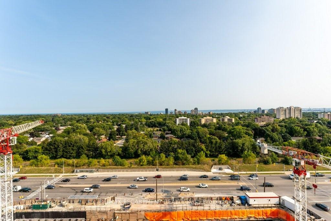
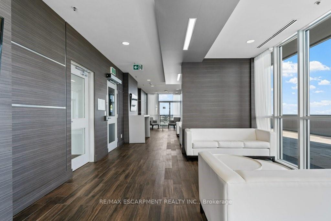
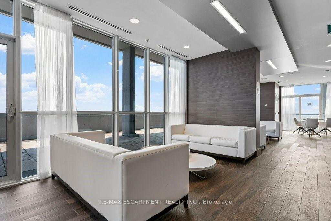
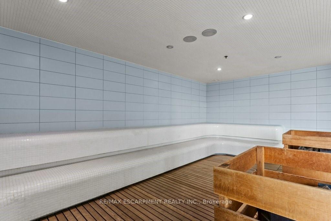
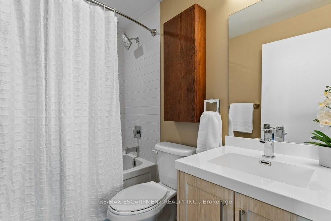
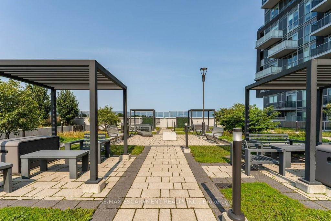
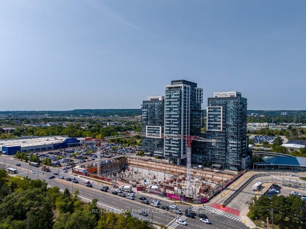
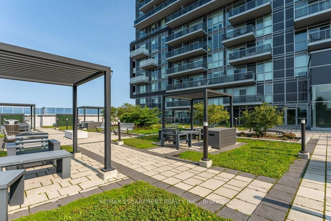
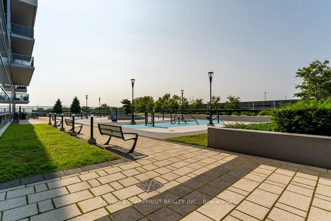
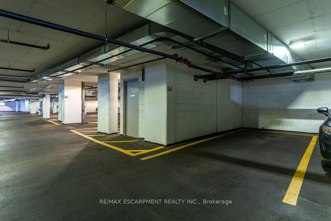

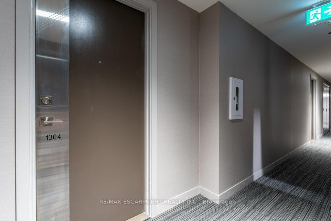
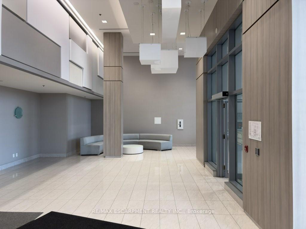
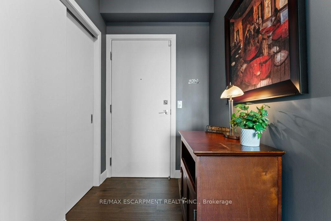
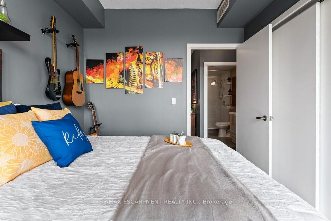
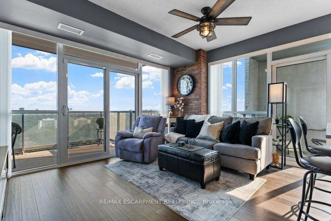
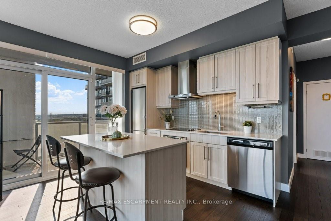
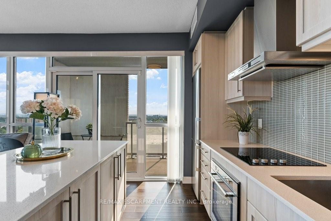
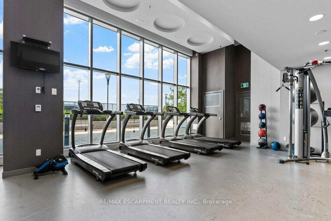
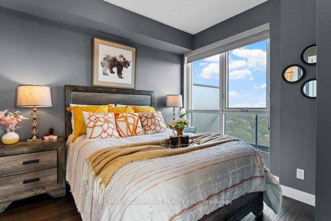
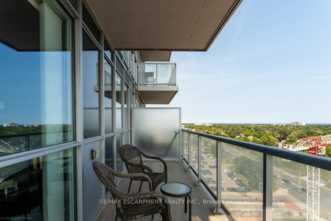
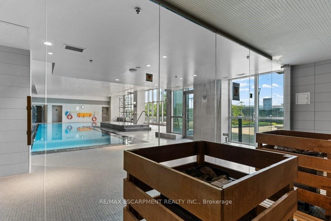
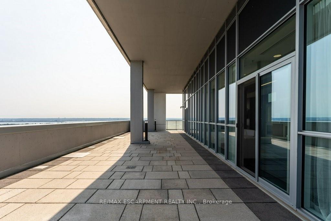
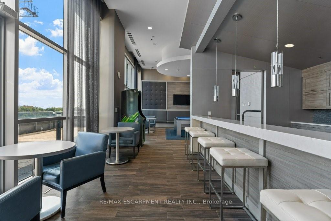
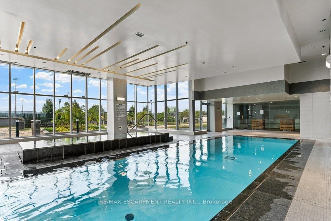
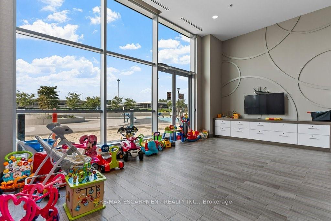
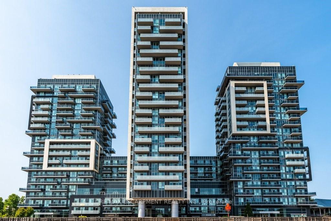
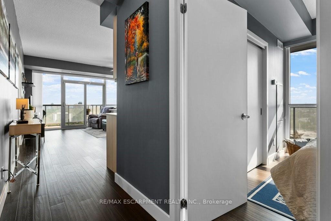
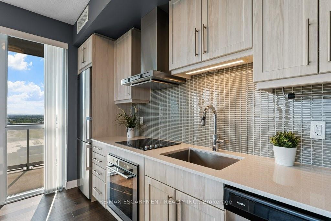
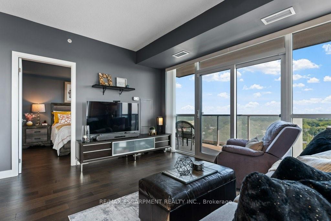
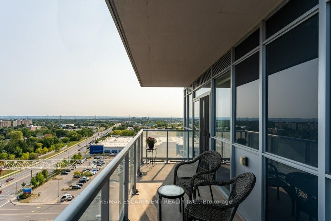
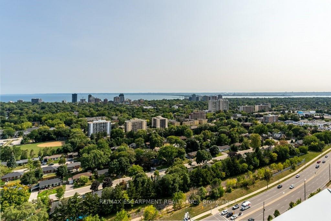
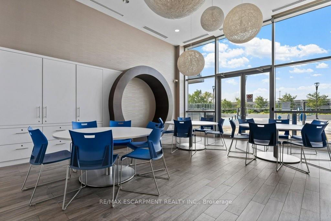
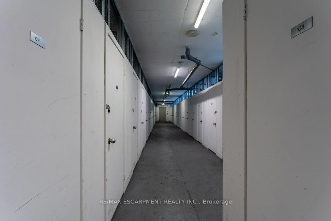
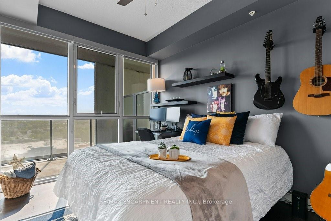
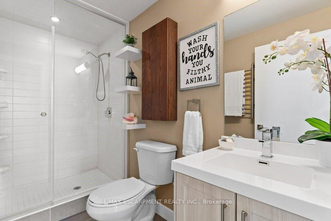
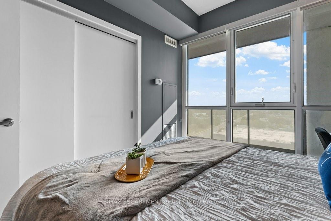
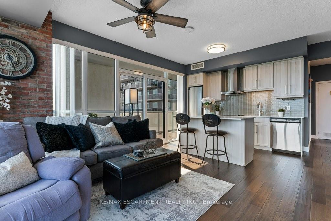
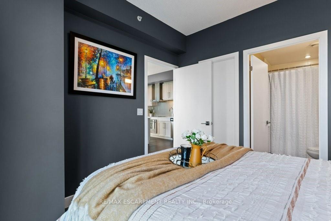
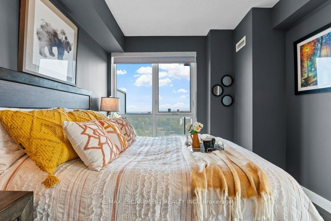
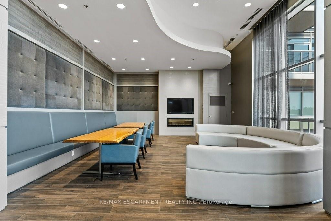
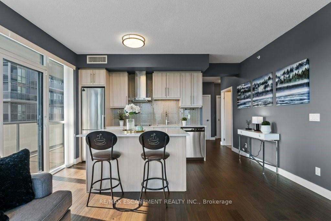
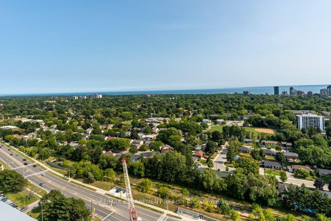
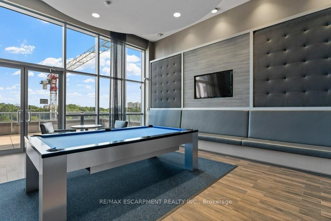


















































| Gorgeous sun-filled 2 Bed, 2 full bath corner suite with a Lake & Escarpment view located in midtown Burlington. This condo has fantastic South/ West exposure with two large balconies each with access from the living room. Enjoy the chef style kitchen with stainless steel appliances, granite counter tops and a kitchen that has an excellent amount of counter space with large island. The unit has been upgraded throughout with hickory hardwood flooring and baseboards, brick feature wall, and professionally painted. The layout is extremely functional with open concept living space that is great for entertaining. The bedrooms are laid out separately providing privacy and noise reduction. The bathroom features an oversized walk-in shower with added upgrade of towel warmer. Included is one single underground parking space (Level 2 #114) and one storage locker (Level 2, #71). This building is suited to the active commuter or first time home buyer as it provides access to an indoor swimming pool, hot tub, sauna, indoor/outdoor gym, 2 party rooms and a roof top lounge and deck. The condo is steps to the Burlington GO Station, transit, downtown Burlington, the lakefront, great schools, major highways, walking distance to shopping, restaurants, community centre, and banks. |
| Price | $679,900 |
| Taxes: | $2894.44 |
| Occupancy by: | Tenant |
| Address: | 2087 Fairview Stre , Burlington, L7R 0E5, Halton |
| Postal Code: | L7R 0E5 |
| Province/State: | Halton |
| Directions/Cross Streets: | Brant Street |
| Level/Floor | Room | Length(ft) | Width(ft) | Descriptions | |
| Room 1 | Main | Foyer | |||
| Room 2 | Main | Kitchen | 8.33 | 14.92 | |
| Room 3 | Main | Living Ro | 10.99 | 14.92 | |
| Room 4 | Main | Primary B | 10.76 | 10.07 | |
| Room 5 | Main | Bathroom | 7.58 | 4.92 | 4 Pc Ensuite |
| Room 6 | Main | Bedroom 2 | 9.09 | 10.99 | |
| Room 7 | Main | Bathroom | 10.07 | 4.92 | 3 Pc Bath |
| Washroom Type | No. of Pieces | Level |
| Washroom Type 1 | 4 | Main |
| Washroom Type 2 | 3 | Main |
| Washroom Type 3 | 0 | |
| Washroom Type 4 | 0 | |
| Washroom Type 5 | 0 |
| Total Area: | 0.00 |
| Approximatly Age: | 0-5 |
| Washrooms: | 2 |
| Heat Type: | Forced Air |
| Central Air Conditioning: | Central Air |
| Elevator Lift: | True |
$
%
Years
This calculator is for demonstration purposes only. Always consult a professional
financial advisor before making personal financial decisions.
| Although the information displayed is believed to be accurate, no warranties or representations are made of any kind. |
| RE/MAX ESCARPMENT REALTY INC. |
- Listing -1 of 0
|
|

Arthur Sercan & Jenny Spanos
Sales Representative
Dir:
416-723-4688
Bus:
416-445-8855
| Book Showing | Email a Friend |
Jump To:
At a Glance:
| Type: | Com - Condo Apartment |
| Area: | Halton |
| Municipality: | Burlington |
| Neighbourhood: | Brant |
| Style: | Apartment |
| Lot Size: | x 0.00() |
| Approximate Age: | 0-5 |
| Tax: | $2,894.44 |
| Maintenance Fee: | $820.29 |
| Beds: | 2 |
| Baths: | 2 |
| Garage: | 0 |
| Fireplace: | N |
| Air Conditioning: | |
| Pool: |
Locatin Map:
Payment Calculator:

Listing added to your favorite list
Looking for resale homes?

By agreeing to Terms of Use, you will have ability to search up to 286604 listings and access to richer information than found on REALTOR.ca through my website.


