$572,500
Available - For Sale
Listing ID: X12019226
2595 Crosscut Terr , Blossom Park - Airport and Area, K1T 4A1, Ottawa
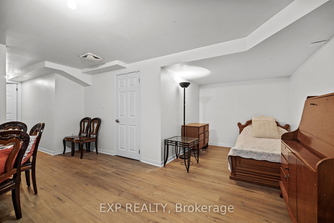
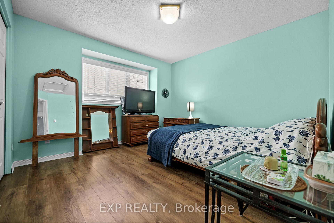
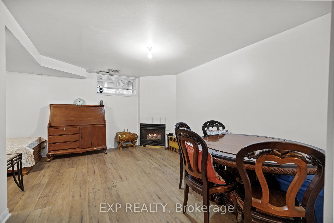
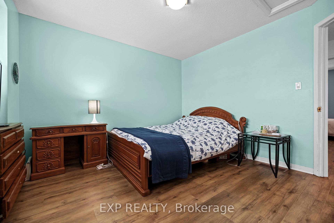
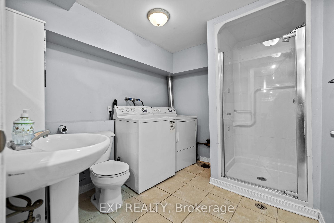
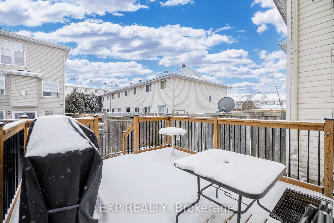
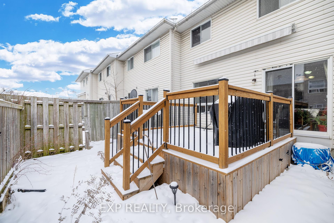
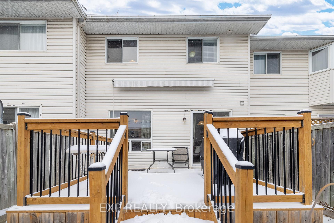
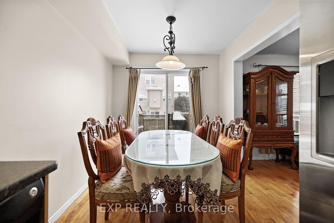
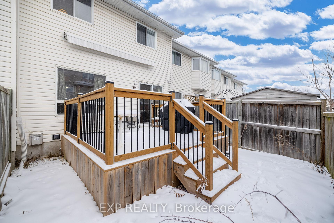
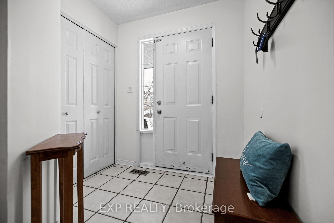
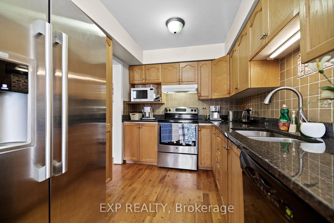
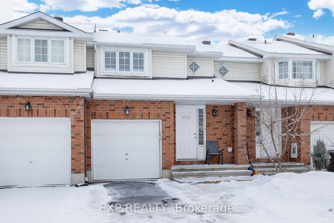
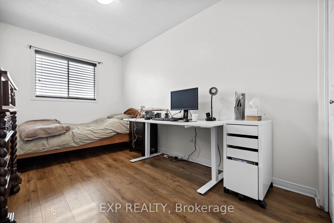
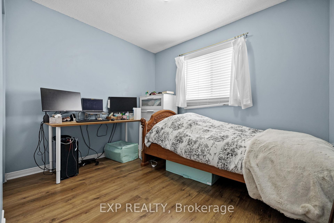
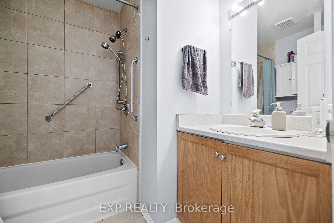
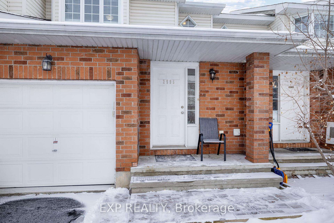
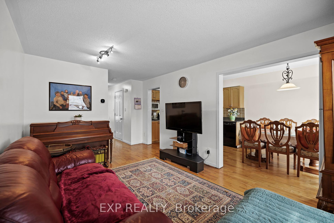
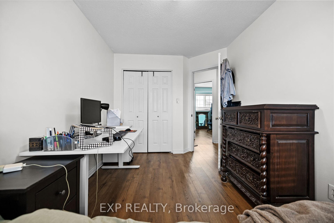
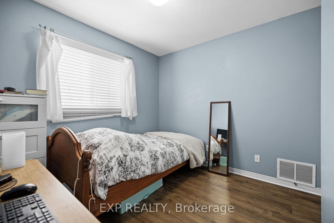
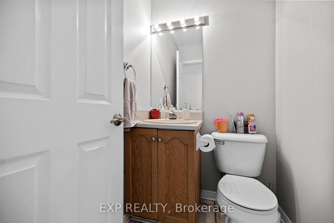
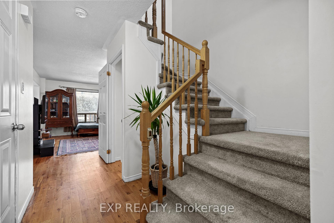
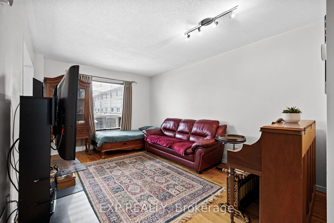
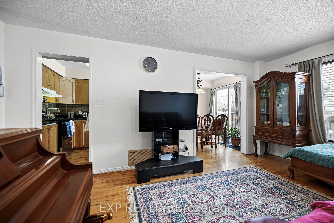
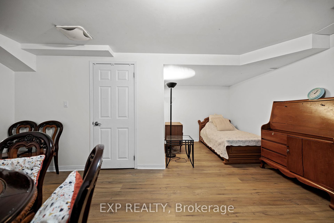
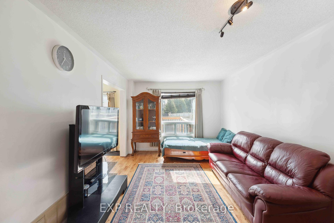
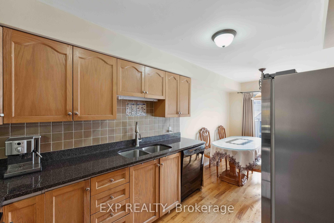
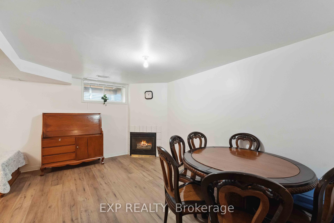
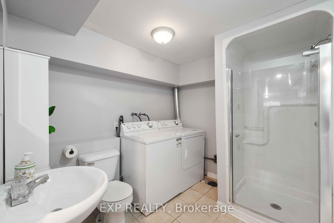
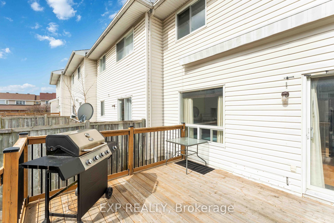
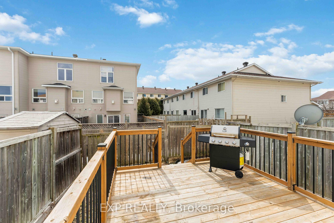
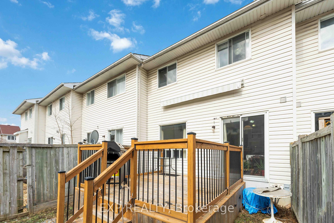
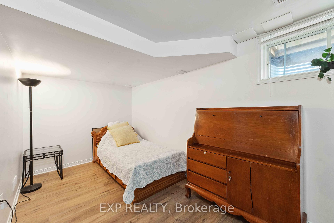
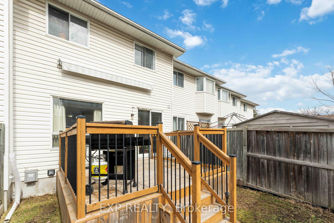
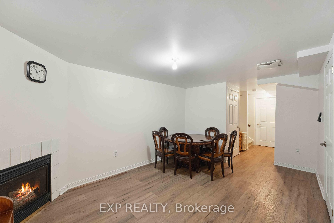
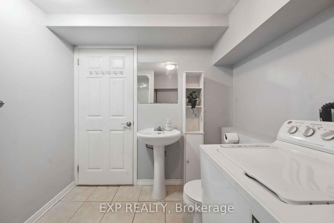
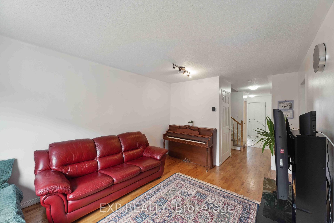
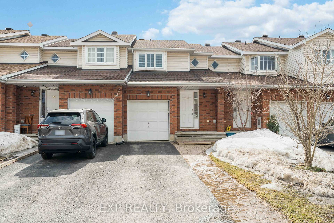
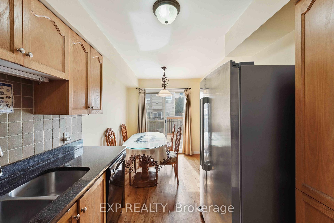
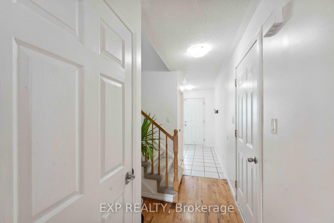
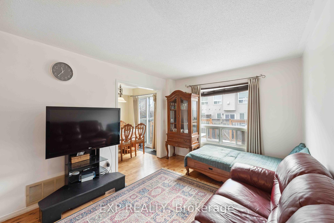
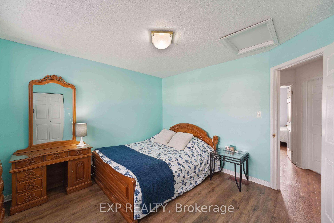
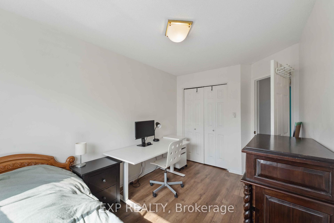
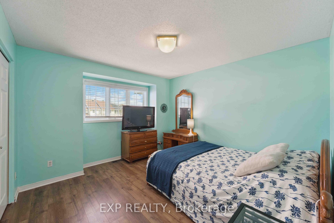
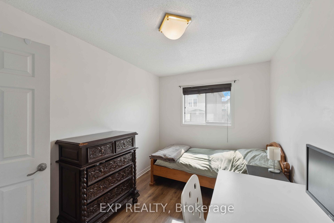
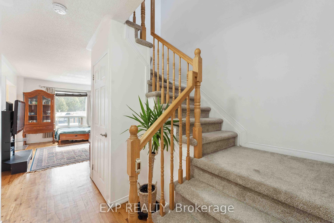
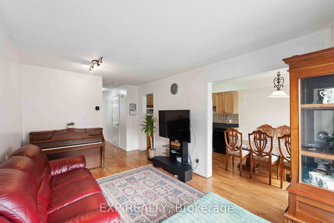
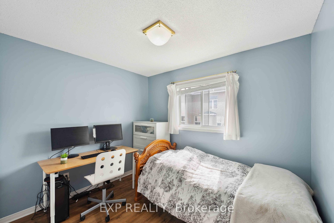
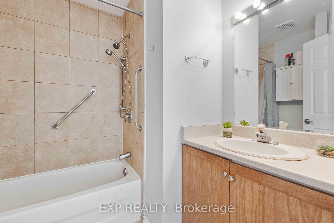
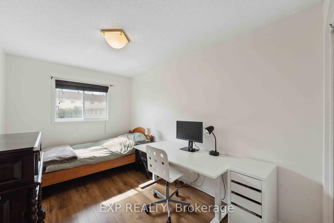


















































| Welcome to 2595 Crosscut Terrace! This charming 3-bedroom, 3-bathroom freehold townhouse with a private garage is an excellent opportunity for first-time homebuyers or a growing family. Nestled in a convenient, family-friendly neighborhood, it offers easy access to major banks, grocery stores, shopping centers, and transit routes, making downtown easily accessible. The bright and inviting main floor features a spacious living room perfect for relaxing or entertaining, a modern kitchen with granite countertops and stainless steel appliances, and an eat-in area that opens onto a new deck (2019) with a motorized retractable awning ideal for outdoor dining and summer evenings. Upstairs, you'll find three generously sized bedrooms providing comfort and flexibility, along with a well-designed main bathroom to accommodate the whole family. The finished basement offers a versatile space that can serve as a family room, home office, or extra bedroom, complete with a cozy gas fireplace, a convenient 3-piece bath, and a laundry room. Recent updates include a dishwasher (2013), roof (2014), and furnace (2019). Don't miss the chance to call 2595 Crosscut Terrace home schedule your viewing today |
| Price | $572,500 |
| Taxes: | $3398.00 |
| Assessment Year: | 2024 |
| Occupancy by: | Owner |
| Address: | 2595 Crosscut Terr , Blossom Park - Airport and Area, K1T 4A1, Ottawa |
| Directions/Cross Streets: | Bridel Path Drive and Crosscut Terrace |
| Rooms: | 11 |
| Bedrooms: | 3 |
| Bedrooms +: | 0 |
| Family Room: | F |
| Basement: | Finished |
| Washroom Type | No. of Pieces | Level |
| Washroom Type 1 | 3 | Second |
| Washroom Type 2 | 2 | Ground |
| Washroom Type 3 | 3 | Basement |
| Washroom Type 4 | 0 | |
| Washroom Type 5 | 0 |
| Total Area: | 0.00 |
| Property Type: | Att/Row/Townhouse |
| Style: | 2-Storey |
| Exterior: | Brick |
| Garage Type: | Attached |
| Drive Parking Spaces: | 1 |
| Pool: | None |
| Approximatly Square Footage: | 1100-1500 |
| CAC Included: | N |
| Water Included: | N |
| Cabel TV Included: | N |
| Common Elements Included: | N |
| Heat Included: | N |
| Parking Included: | N |
| Condo Tax Included: | N |
| Building Insurance Included: | N |
| Fireplace/Stove: | Y |
| Heat Type: | Forced Air |
| Central Air Conditioning: | Central Air |
| Central Vac: | N |
| Laundry Level: | Syste |
| Ensuite Laundry: | F |
| Elevator Lift: | False |
| Sewers: | Sewer |
$
%
Years
This calculator is for demonstration purposes only. Always consult a professional
financial advisor before making personal financial decisions.
| Although the information displayed is believed to be accurate, no warranties or representations are made of any kind. |
| EXP REALTY |
- Listing -1 of 0
|
|

Arthur Sercan & Jenny Spanos
Sales Representative
Dir:
416-723-4688
Bus:
416-445-8855
| Book Showing | Email a Friend |
Jump To:
At a Glance:
| Type: | Freehold - Att/Row/Townhouse |
| Area: | Ottawa |
| Municipality: | Blossom Park - Airport and Area |
| Neighbourhood: | 2604 - Emerald Woods/Sawmill Creek |
| Style: | 2-Storey |
| Lot Size: | x 89.23(Feet) |
| Approximate Age: | |
| Tax: | $3,398 |
| Maintenance Fee: | $0 |
| Beds: | 3 |
| Baths: | 3 |
| Garage: | 0 |
| Fireplace: | Y |
| Air Conditioning: | |
| Pool: | None |
Locatin Map:
Payment Calculator:

Listing added to your favorite list
Looking for resale homes?

By agreeing to Terms of Use, you will have ability to search up to 286604 listings and access to richer information than found on REALTOR.ca through my website.


