$899,000
Available - For Sale
Listing ID: N12054218
9 Stollery Pond Cres , Markham, L6C 0Y1, York
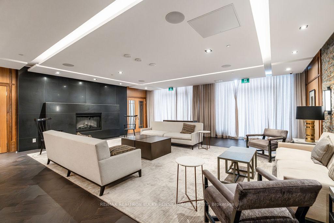
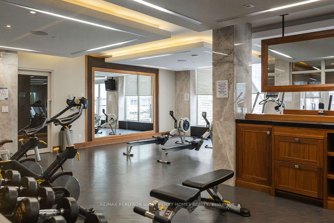
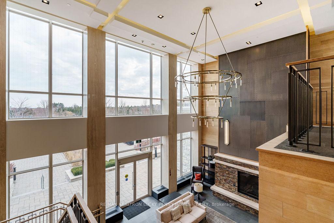
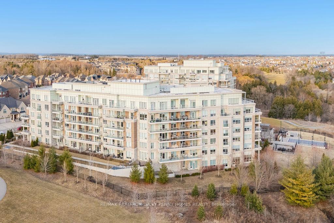
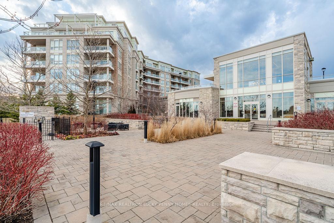
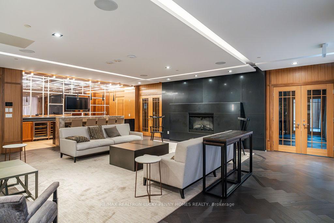
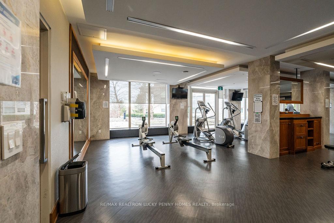
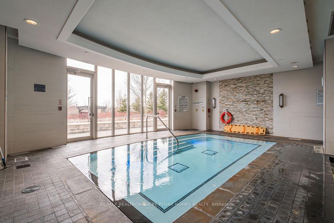
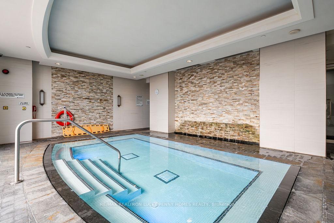
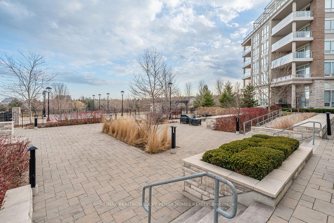
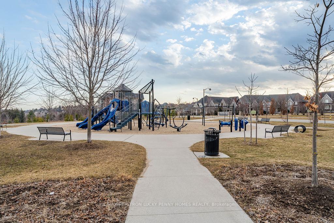

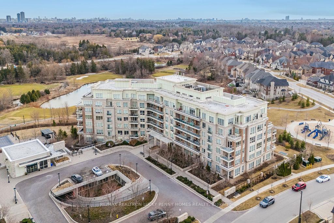
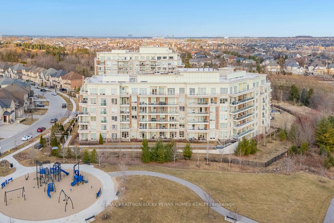
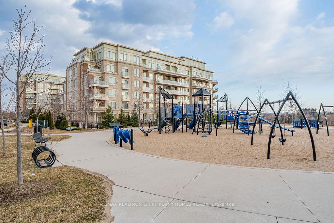
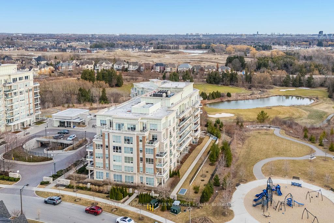
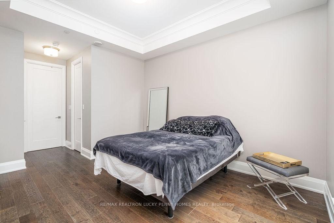
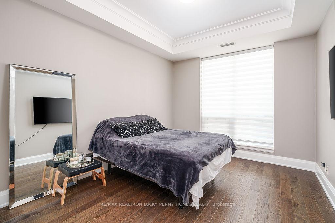
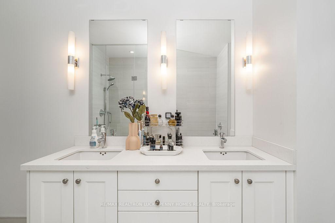
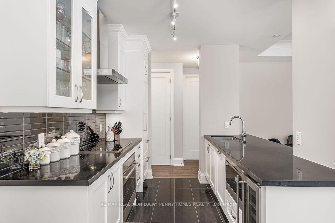
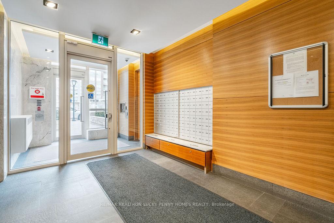
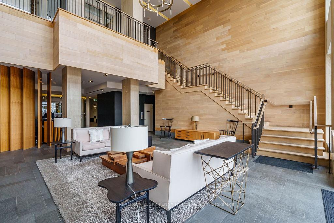
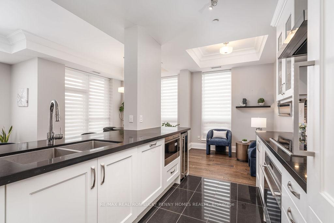
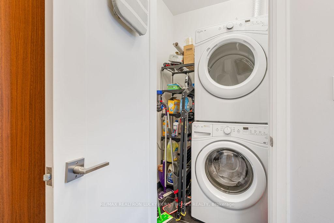
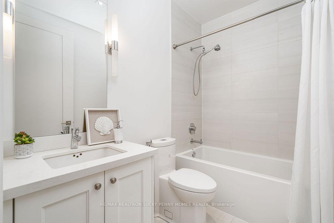
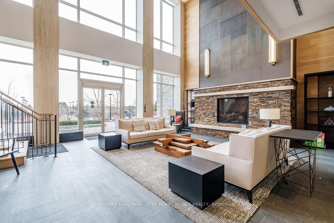
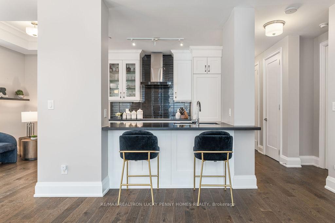
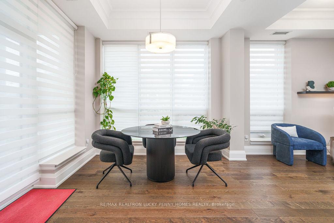
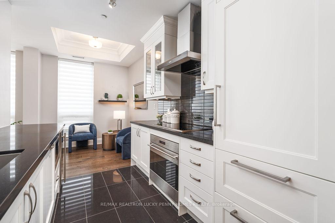
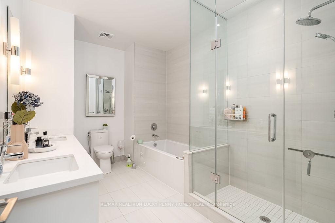
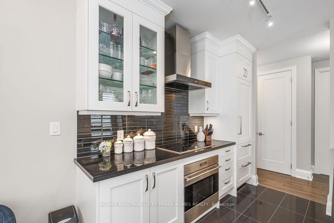
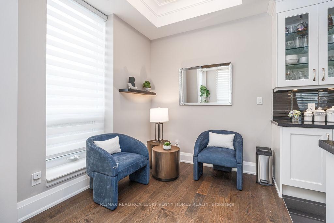
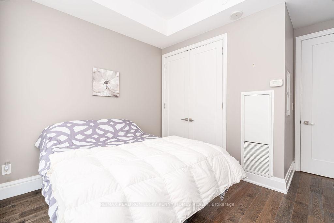
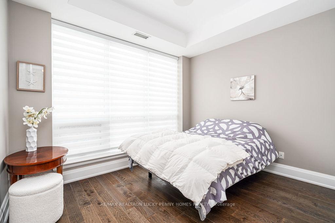
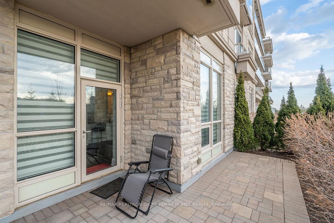
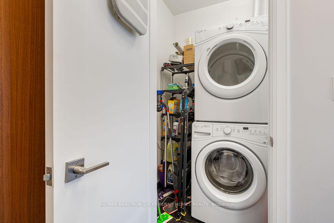
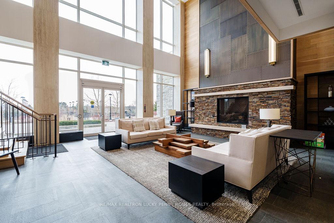
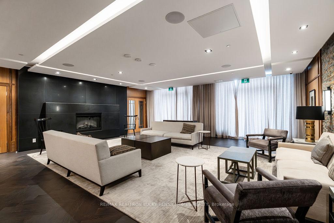
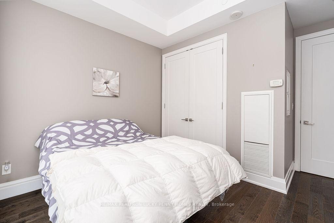
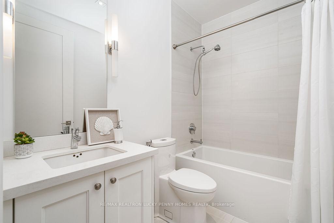
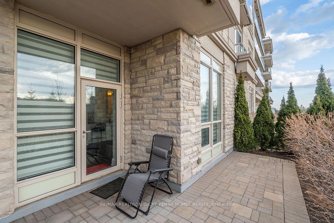
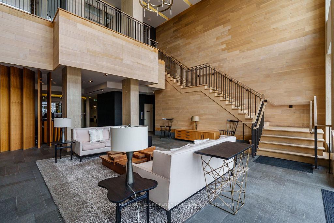
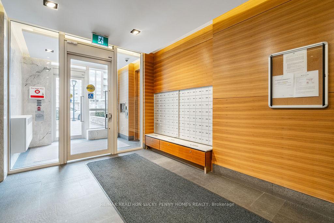
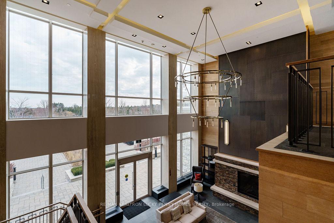
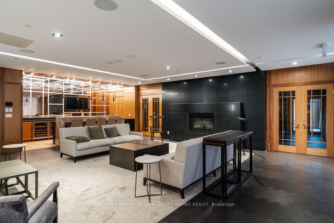

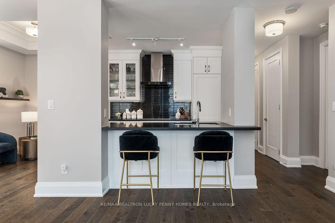
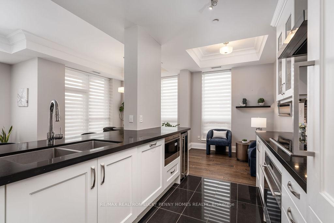
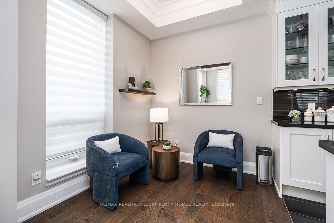
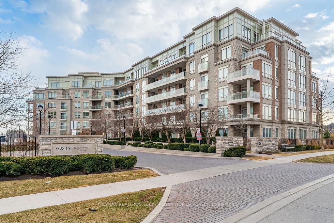
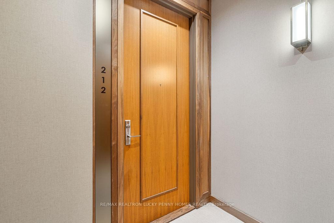
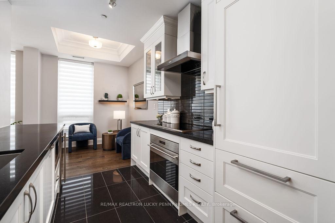
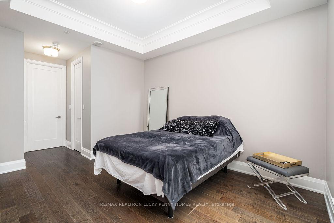
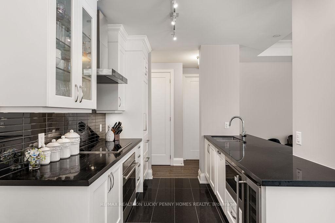
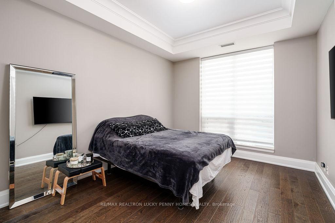
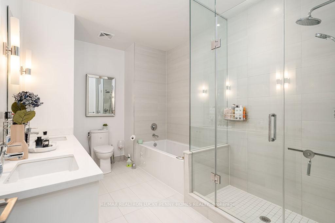
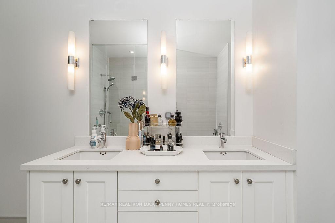
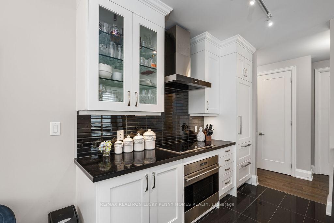
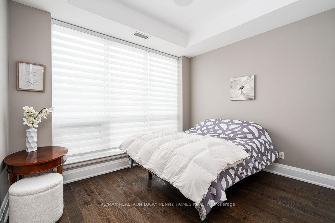
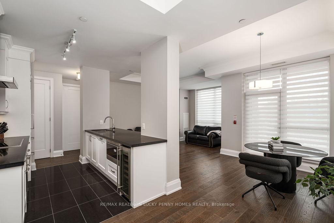
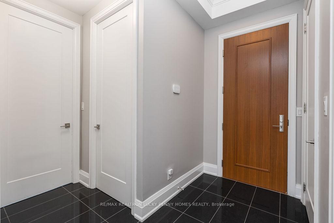
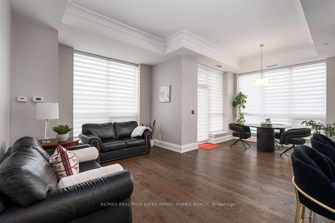
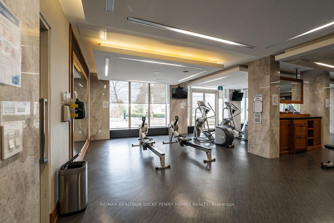
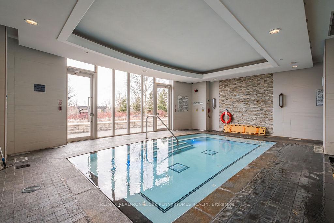
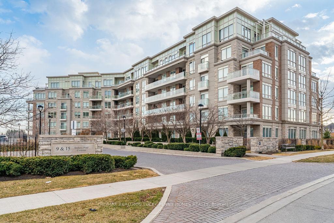
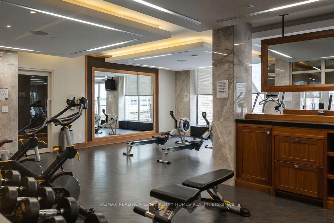
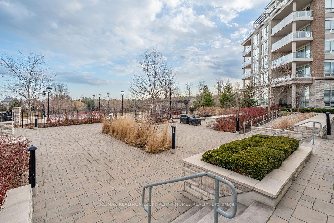
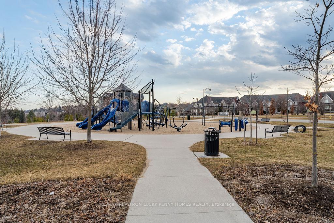

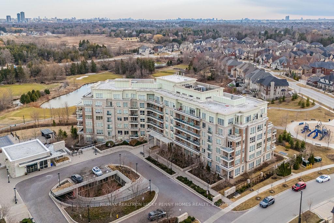
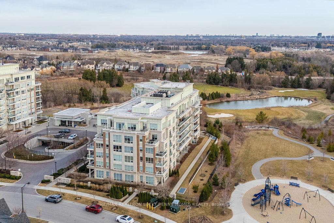
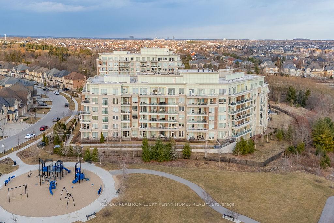
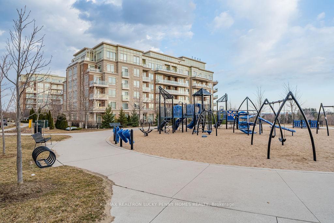
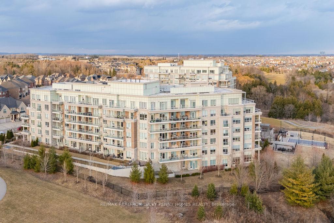
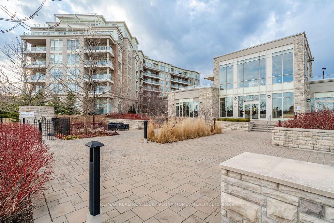
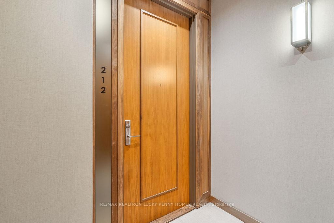
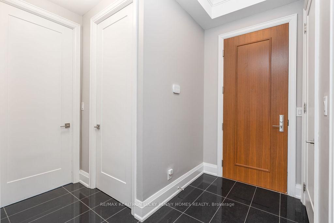

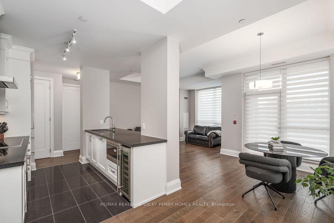
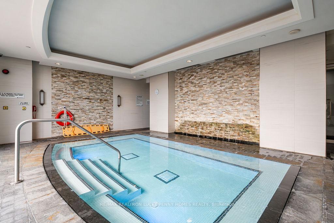
















































































| Prestigious 'The 6th Angus Glen' resort-style condominium overlooking the renowned Angus Glen Golf Course offers a superb blend of elegance, comfort, and convenience in one of Markhams most sought-after communities. This rare ground-floor corner suite features 1230 sq. ft. of refined interior space and a generous 323 sq. ft. private terrace, ideal for relaxing or entertaining in a peaceful natural setting. Thoughtfully designed with two spacious bedrooms and two bathrooms, the suite is filled with natural light and showcases soaring 10 ft ceilings, 8 ft interior doors, and over $200,000 in luxurious upgrades and designer finishes. The functional layout includes hardwood flooring throughout, an open concept living and dining area with floor-to-ceiling windows and direct access to the terrace. The gourmet kitchen is equipped with a central island and top of the line appliances, seamlessly connected to a bright breakfast area that is perfect for casual meals and morning coffee. The expansive primary bedroom provides a serene retreat, complete with a six-piece ensuite and a walk-in closet. Nestled among multi-million dollar homes, the building is tucked away from major roads, offering a quiet and private atmosphere just minutes from Angus Glen Community Centre, Pierre Elliott Trudeau High School, Main Street Unionville, Village Grocer, Highway 404, and a variety of shops and restaurants. Residents enjoy five-star amenities including an outdoor infinity pool with sun deck and BBQ areas, indoor whirlpool and saunas, a party room, games and media rooms, 24 hour concierge service, guest suites, visitor parking, and more. ***Two parking spaces and one locker are included.*** This is truly luxury resort-style living at its finest. Do not miss this rare opportunity. |
| Price | $899,000 |
| Taxes: | $5695.00 |
| Occupancy by: | Owner |
| Address: | 9 Stollery Pond Cres , Markham, L6C 0Y1, York |
| Postal Code: | L6C 0Y1 |
| Province/State: | York |
| Directions/Cross Streets: | Major Mackenzie Dr & Warden Ave |
| Level/Floor | Room | Length(ft) | Width(ft) | Descriptions | |
| Room 1 | Main | Living Ro | 13.45 | 10.82 | Hardwood Floor, Combined w/Dining, W/O To Balcony |
| Room 2 | Main | Dining Ro | 10.82 | 10.17 | Hardwood Floor, Overlooks Park, Large Window |
| Room 3 | Main | Kitchen | 8.86 | 8.86 | Centre Island, B/I Appliances, Backsplash |
| Room 4 | Main | Breakfast | 8.53 | 7.54 | Hardwood Floor, Large Window, Combined w/Kitchen |
| Room 5 | Main | Primary B | 14.43 | 10.82 | 6 Pc Ensuite, Walk-In Closet(s), Hardwood Floor |
| Room 6 | Main | Bedroom 2 | 11.81 | 11.48 | Hardwood Floor, Large Closet, Large Window |
| Washroom Type | No. of Pieces | Level |
| Washroom Type 1 | 6 | Main |
| Washroom Type 2 | 4 | Main |
| Washroom Type 3 | 0 | |
| Washroom Type 4 | 0 | |
| Washroom Type 5 | 0 |
| Total Area: | 0.00 |
| Washrooms: | 2 |
| Heat Type: | Forced Air |
| Central Air Conditioning: | Central Air |
$
%
Years
This calculator is for demonstration purposes only. Always consult a professional
financial advisor before making personal financial decisions.
| Although the information displayed is believed to be accurate, no warranties or representations are made of any kind. |
| RE/MAX REALTRON LUCKY PENNY HOMES REALTY |
- Listing -1 of 0
|
|

Arthur Sercan & Jenny Spanos
Sales Representative
Dir:
416-723-4688
Bus:
416-445-8855
| Book Showing | Email a Friend |
Jump To:
At a Glance:
| Type: | Com - Condo Apartment |
| Area: | York |
| Municipality: | Markham |
| Neighbourhood: | Devil's Elbow |
| Style: | Apartment |
| Lot Size: | x 0.00() |
| Approximate Age: | |
| Tax: | $5,695 |
| Maintenance Fee: | $0 |
| Beds: | 2 |
| Baths: | 2 |
| Garage: | 0 |
| Fireplace: | N |
| Air Conditioning: | |
| Pool: |
Locatin Map:
Payment Calculator:

Listing added to your favorite list
Looking for resale homes?

By agreeing to Terms of Use, you will have ability to search up to 286604 listings and access to richer information than found on REALTOR.ca through my website.


