$10,900,000
Available - For Sale
Listing ID: X12054372
2643 Old Victoria Road , London South, N6M 1B8, Middlesex
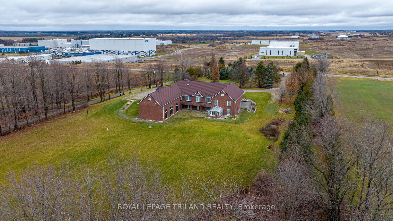
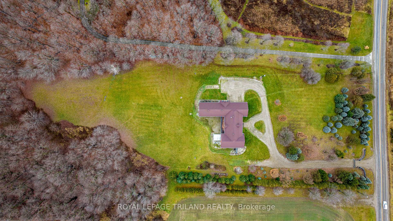
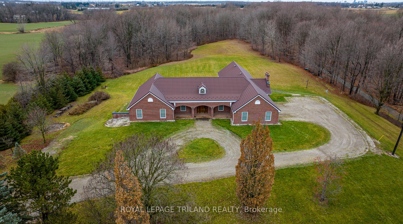
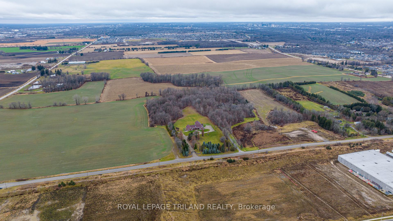
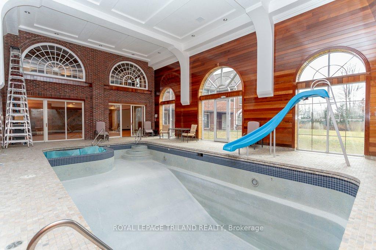
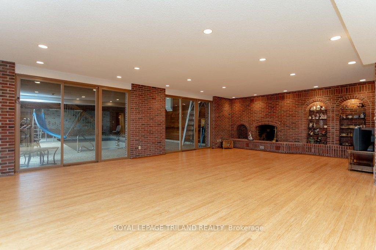
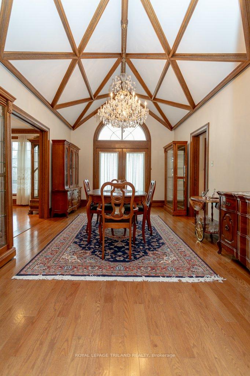
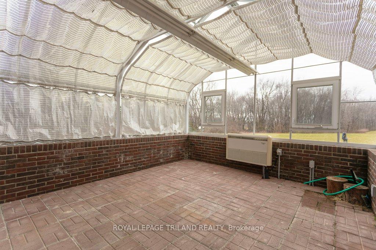
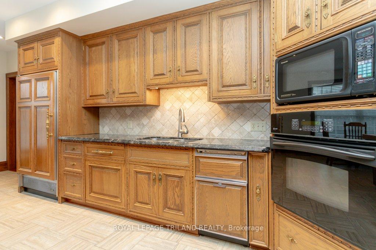
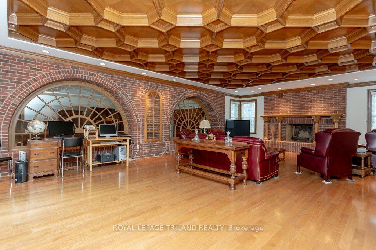
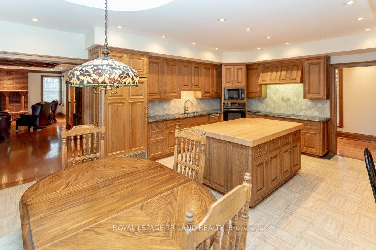
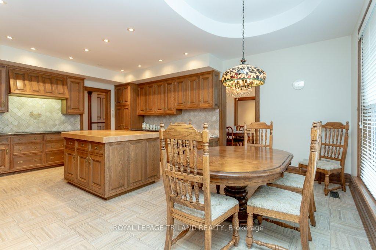
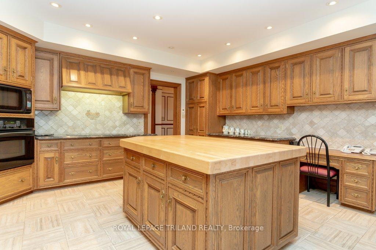
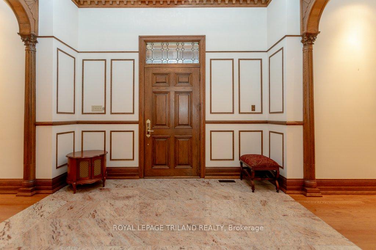
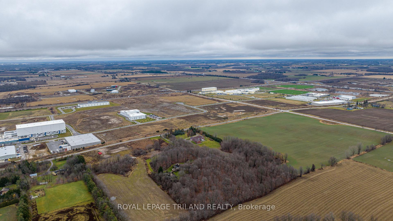
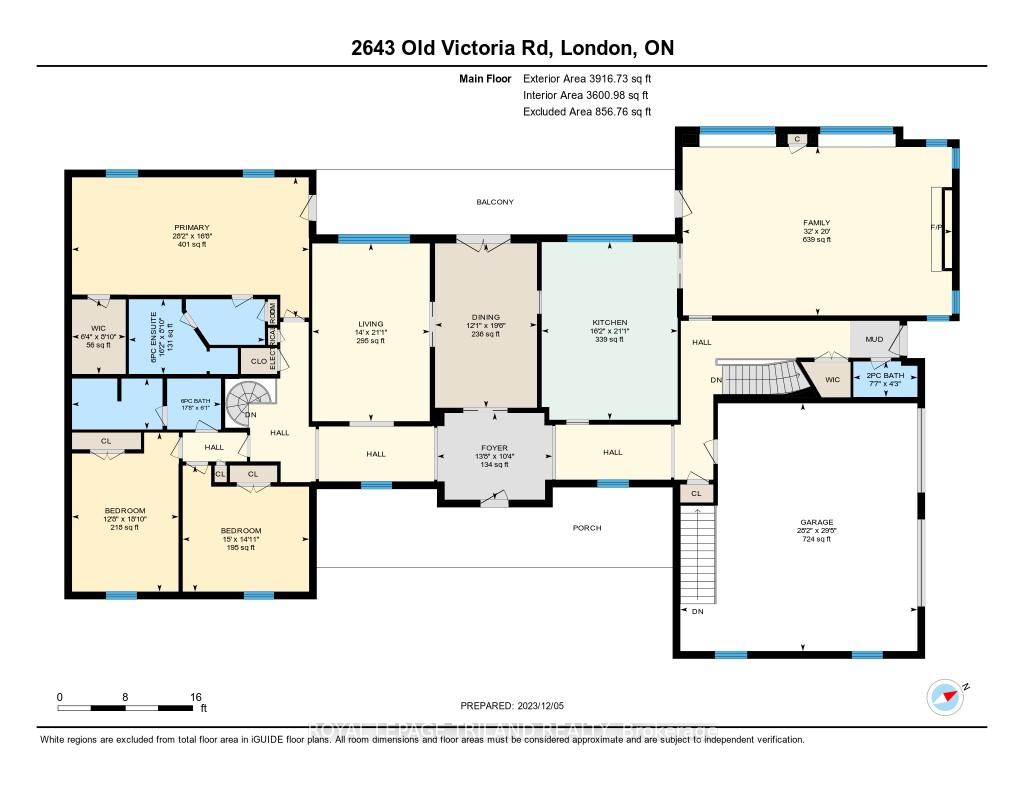

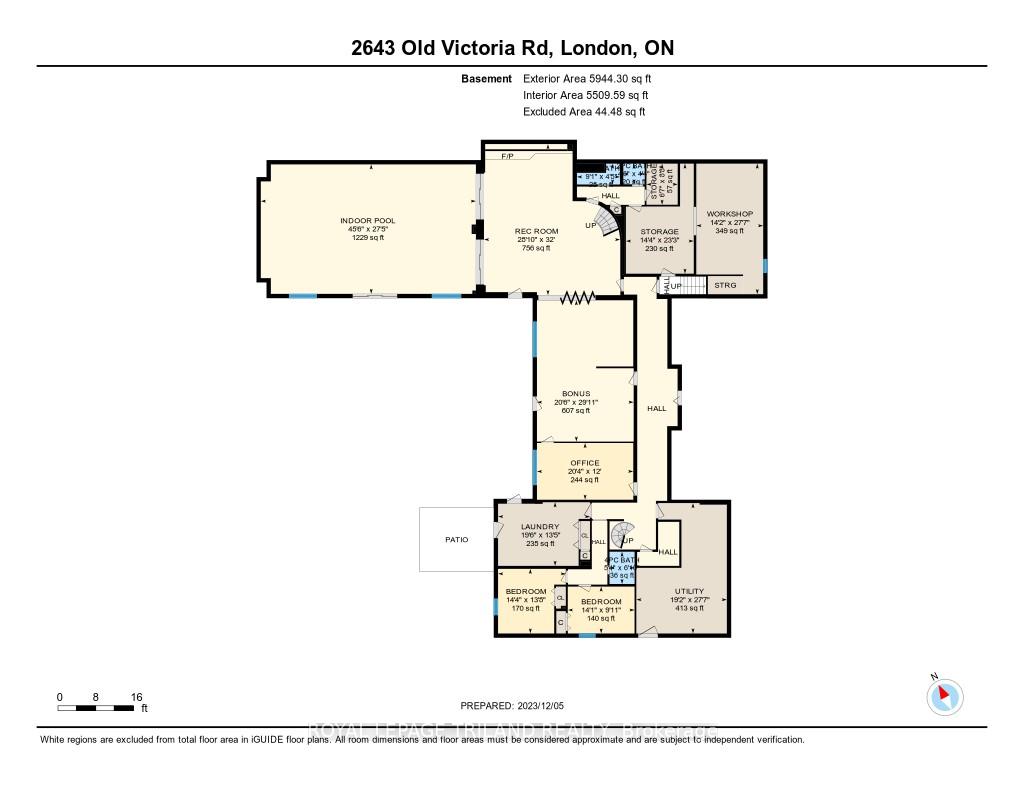
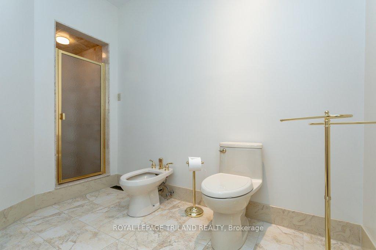
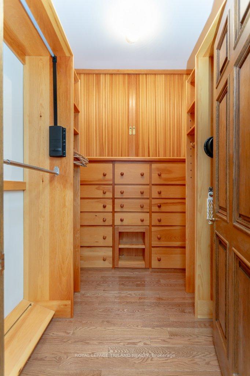
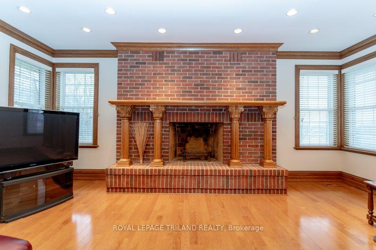
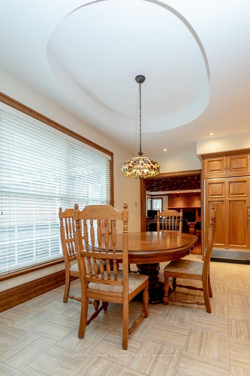
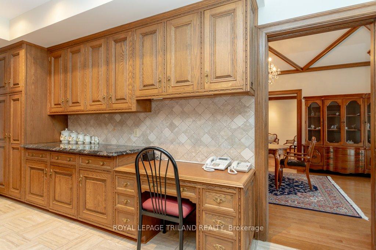
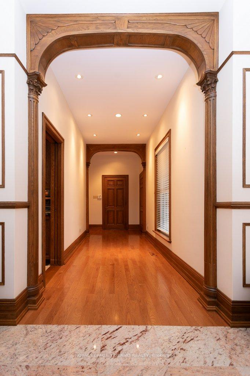
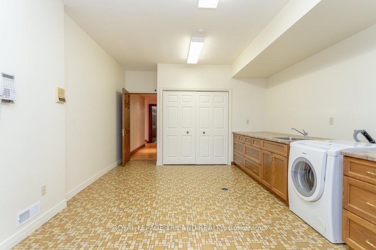
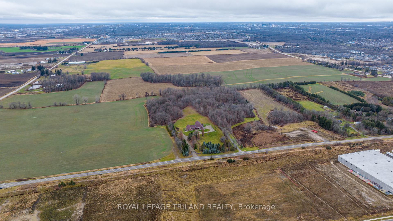
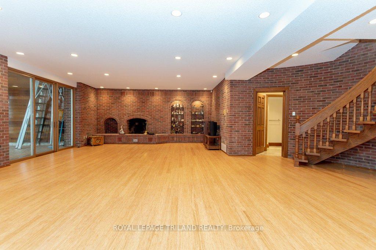
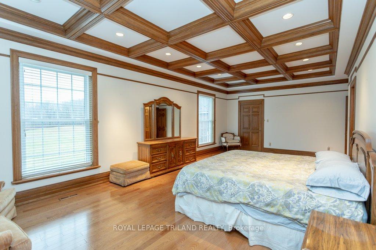
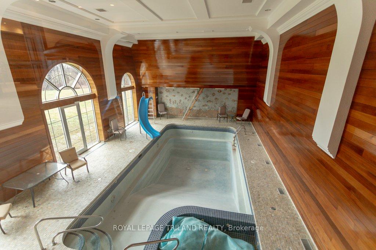
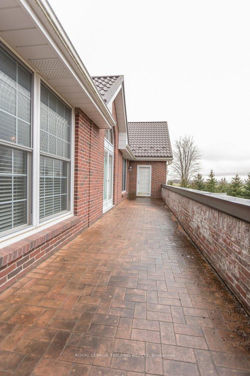
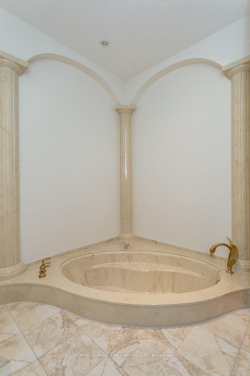
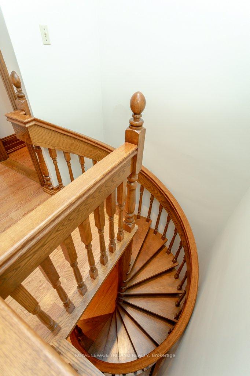
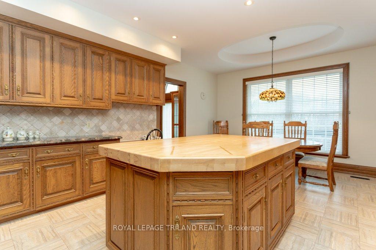
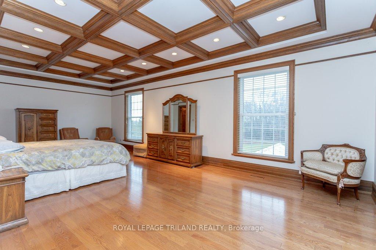
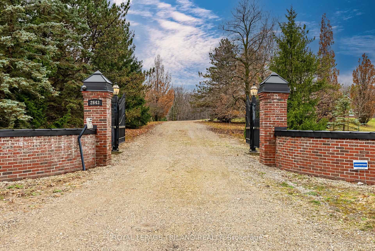
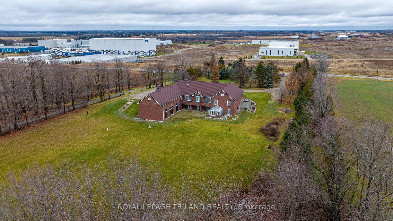
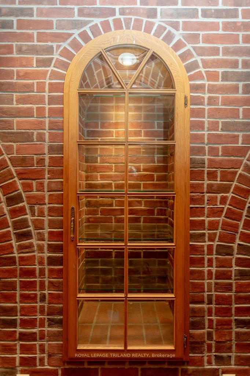
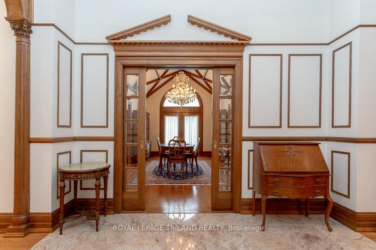
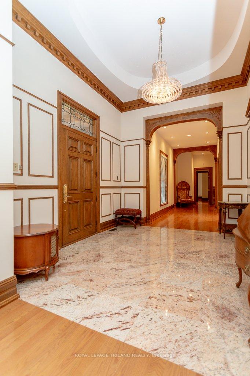
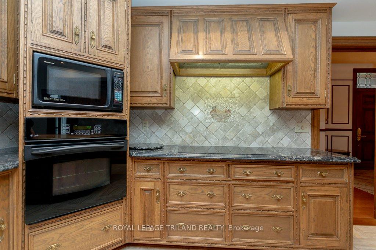
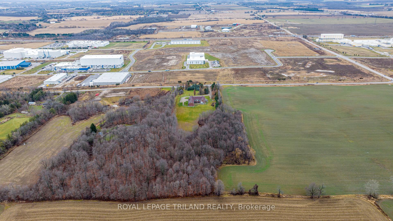









































| ATTENTION INVESTORS! PRIME LOCATION Directly borders Bradley Ave and Old Victoria Road directly across from London's Innovation Park - 46-acre haven, strategically positioned near the 401 Exit and minutes from London's thriving communities. A prime opportunity for investors eyeing future development or crafting a dream country retreat. With dual road frontage along Old Victoria Road and Bradley Ave, this transcends a mere farm - an enclave of potential. Currently, 35 productive acres are rented and planted in a coverage crop. Nestled within this stunning property is approximately 9000 sq. ft.Residence radiating Timeless European Design, Excellent Craftsmanship, and High-End Finishes. Handcrafted solid Oak Doors, Crown Moldings, Trim, and Flooring grace every living space. Don't miss the opportunity to own this property located in the City of London. Call to schedule your showing today |
| Price | $10,900,000 |
| Taxes: | $8758.63 |
| Occupancy by: | Vacant |
| Address: | 2643 Old Victoria Road , London South, N6M 1B8, Middlesex |
| Acreage: | 25-49.99 |
| Directions/Cross Streets: | Bradley Avenue |
| Rooms: | 13 |
| Rooms +: | 14 |
| Bedrooms: | 3 |
| Bedrooms +: | 2 |
| Family Room: | T |
| Basement: | Finished wit, Separate Ent |
| Level/Floor | Room | Length(ft) | Width(ft) | Descriptions | |
| Room 1 | Main | Kitchen | 21.09 | 16.14 | |
| Room 2 | Main | Living Ro | 21.09 | 13.97 | |
| Room 3 | Main | Dining Ro | 19.48 | 12.1 | |
| Room 4 | Main | Primary B | 16.63 | 28.14 | |
| Room 5 | Main | Bedroom | 18.86 | 12.63 | |
| Room 6 | Main | Bedroom | 14.96 | 14.99 | |
| Room 7 | Main | Bathroom | 4.23 | 7.61 | 2 Pc Bath |
| Room 8 | Main | Bathroom | 8.89 | 16.17 | 6 Pc Ensuite |
| Room 9 | Main | Bathroom | 6.04 | 17.68 | 6 Pc Ensuite |
| Room 10 | Main | Foyer | 10.3 | 13.64 | |
| Room 11 | Main | Family Ro | 20.01 | 31.98 | |
| Room 12 | Lower | Laundry | 19.45 | 13.45 | |
| Room 13 | Lower | Bedroom | 14.33 | 13.68 | |
| Room 14 | Lower | Bedroom | 14.14 | 9.91 | |
| Room 15 | Lower | Recreatio | 28.8 | 31.95 |
| Washroom Type | No. of Pieces | Level |
| Washroom Type 1 | 2 | Main |
| Washroom Type 2 | 6 | Main |
| Washroom Type 3 | 6 | Main |
| Washroom Type 4 | 2 | Lower |
| Washroom Type 5 | 4 | Lower |
| Total Area: | 0.00 |
| Approximatly Age: | 31-50 |
| Property Type: | Farm |
| Style: | Bungalow-Raised |
| Exterior: | Brick, Metal/Steel Sidi |
| Garage Type: | Attached |
| (Parking/)Drive: | Private Tr |
| Drive Parking Spaces: | 30 |
| Park #1 | |
| Parking Type: | Private Tr |
| Park #2 | |
| Parking Type: | Private Tr |
| Park #3 | |
| Parking Type: | Circular D |
| Pool: | Indoor |
| Approximatly Age: | 31-50 |
| Approximatly Square Footage: | 5000 + |
| CAC Included: | N |
| Water Included: | N |
| Cabel TV Included: | N |
| Common Elements Included: | N |
| Heat Included: | N |
| Parking Included: | N |
| Condo Tax Included: | N |
| Building Insurance Included: | N |
| Fireplace/Stove: | Y |
| Heat Type: | Other |
| Central Air Conditioning: | Other |
| Central Vac: | N |
| Laundry Level: | Syste |
| Ensuite Laundry: | F |
| Utilities-Cable: | N |
| Utilities-Hydro: | Y |
$
%
Years
This calculator is for demonstration purposes only. Always consult a professional
financial advisor before making personal financial decisions.
| Although the information displayed is believed to be accurate, no warranties or representations are made of any kind. |
| ROYAL LEPAGE TRILAND REALTY |
- Listing -1 of 0
|
|

Arthur Sercan & Jenny Spanos
Sales Representative
Dir:
416-723-4688
Bus:
416-445-8855
| Virtual Tour | Book Showing | Email a Friend |
Jump To:
At a Glance:
| Type: | Freehold - Farm |
| Area: | Middlesex |
| Municipality: | London South |
| Neighbourhood: | South U |
| Style: | Bungalow-Raised |
| Lot Size: | x 1228.41(Acres) |
| Approximate Age: | 31-50 |
| Tax: | $8,758.63 |
| Maintenance Fee: | $0 |
| Beds: | 3+2 |
| Baths: | 5 |
| Garage: | 0 |
| Fireplace: | Y |
| Air Conditioning: | |
| Pool: | Indoor |
Locatin Map:
Payment Calculator:

Listing added to your favorite list
Looking for resale homes?

By agreeing to Terms of Use, you will have ability to search up to 286604 listings and access to richer information than found on REALTOR.ca through my website.


