$689,900
Available - For Sale
Listing ID: X12055013
3380 Singleton Aven , London, N6L 0C3, Middlesex
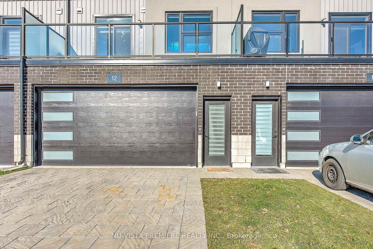
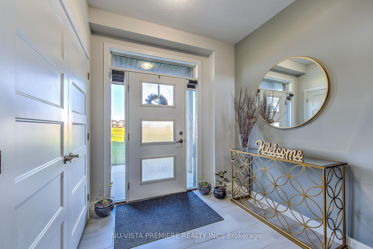
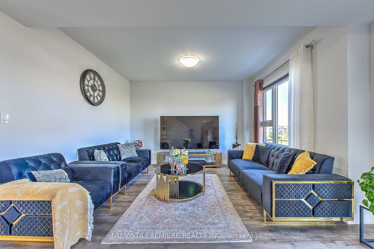
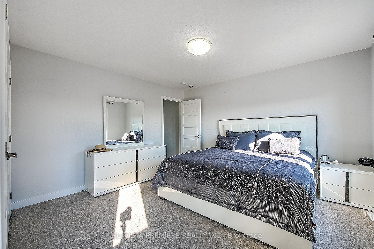
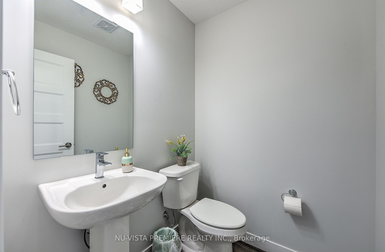
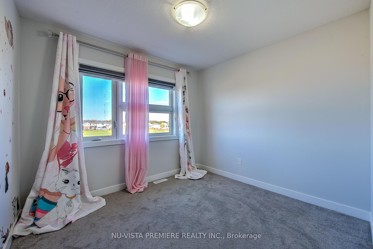
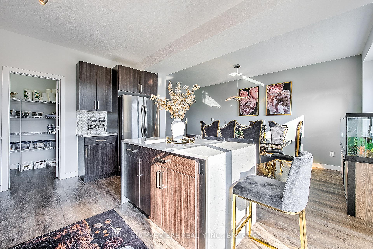
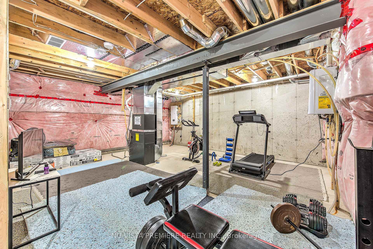
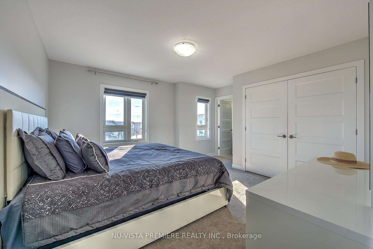
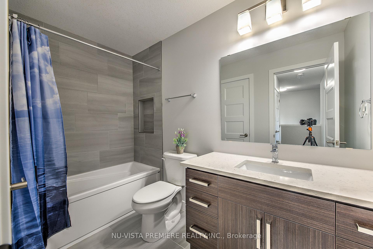
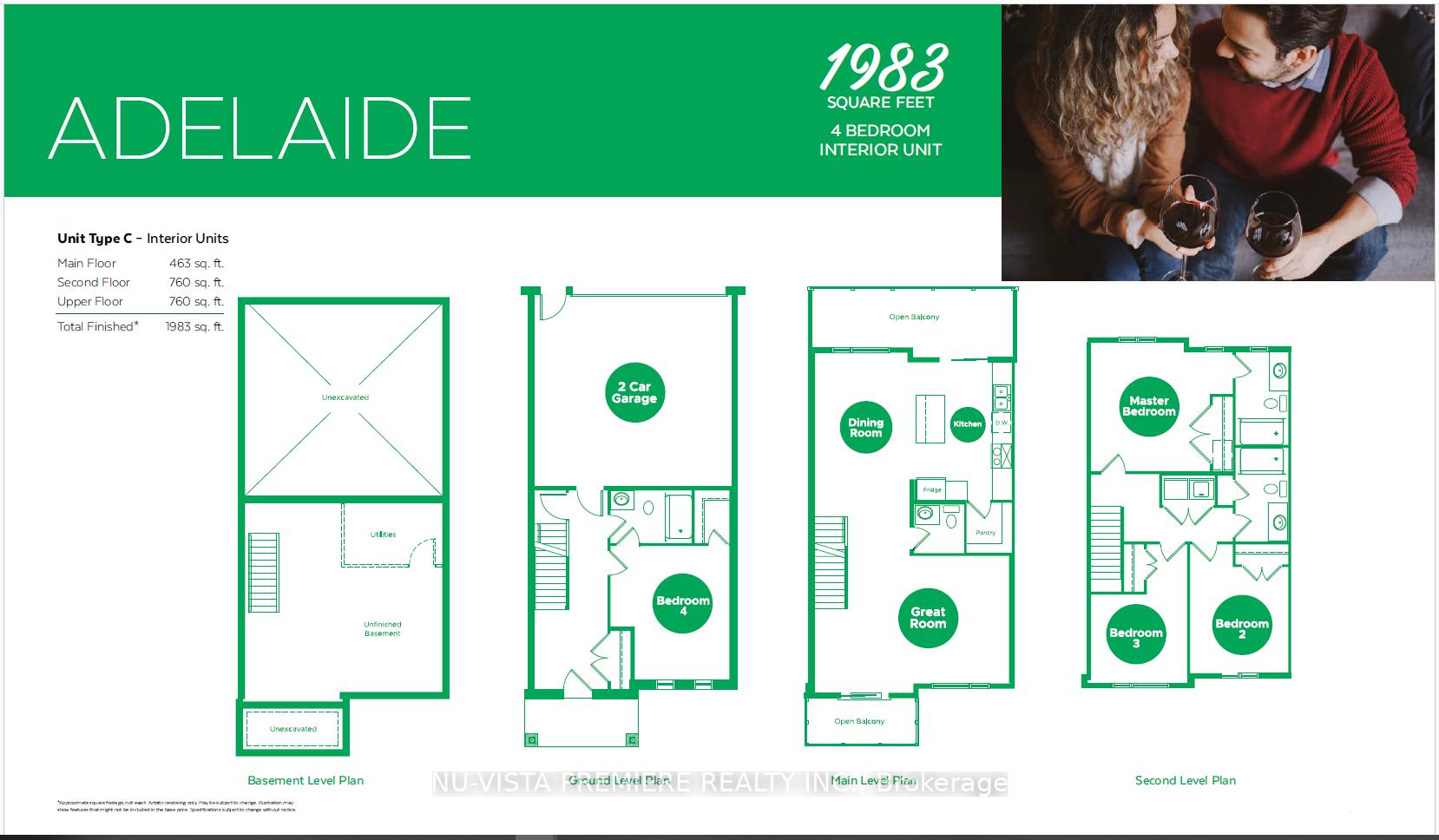
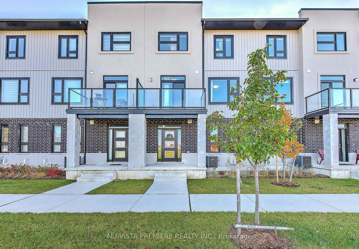
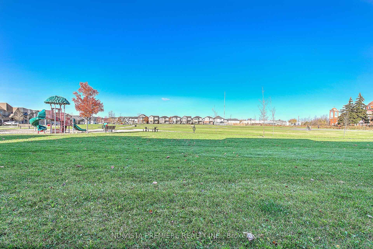
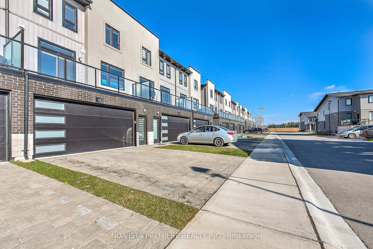
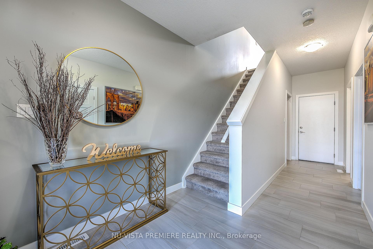
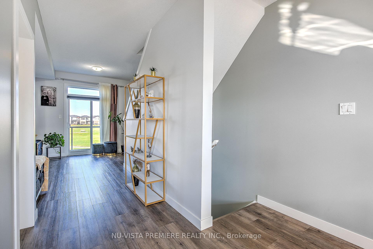
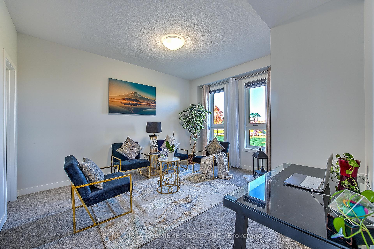
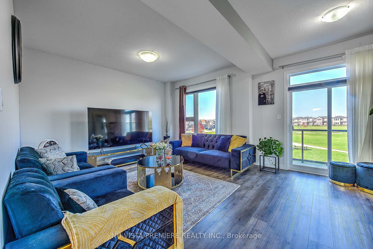
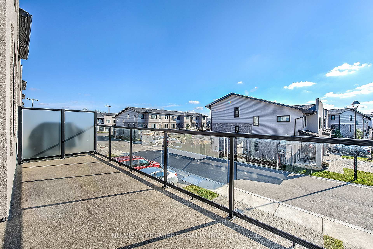
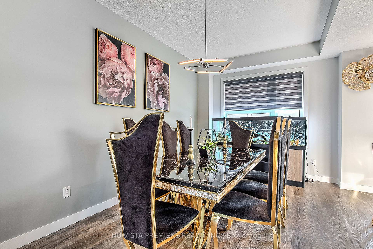
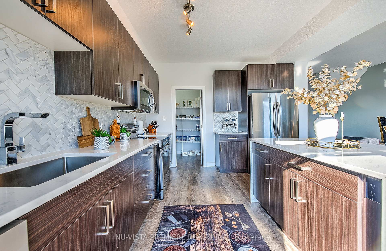
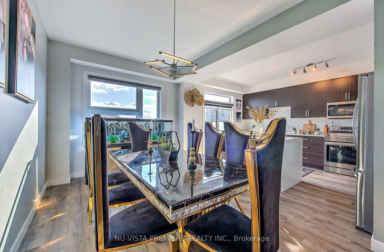
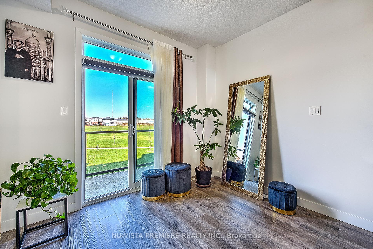
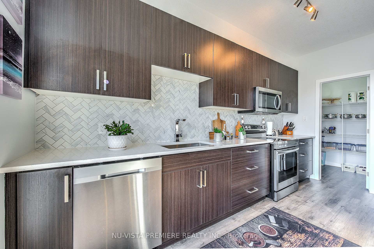
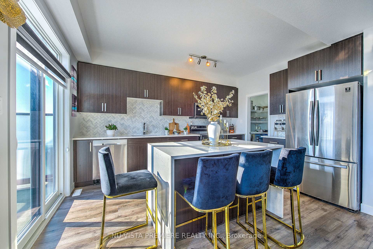
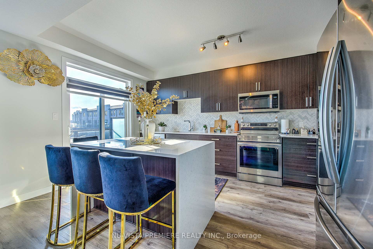
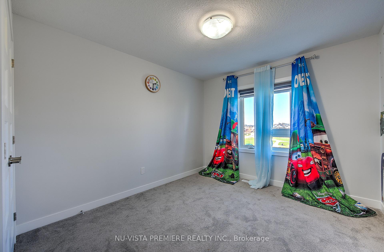
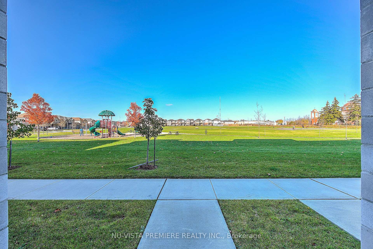
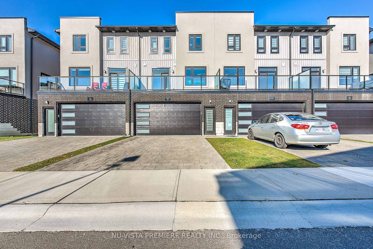
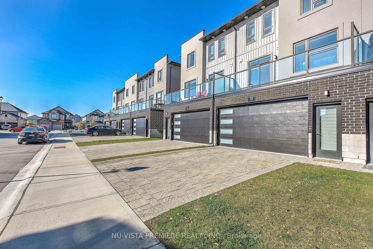
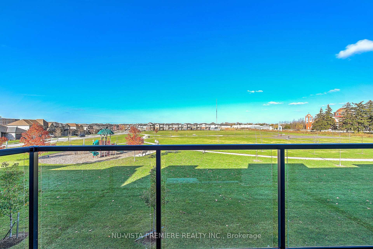
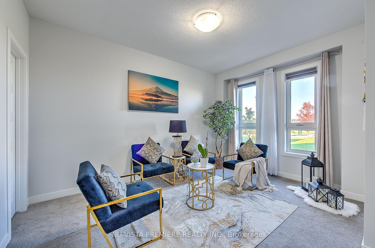
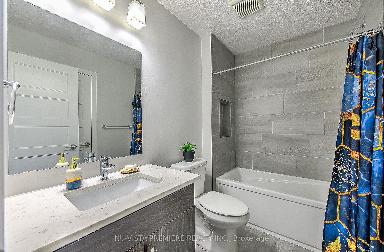
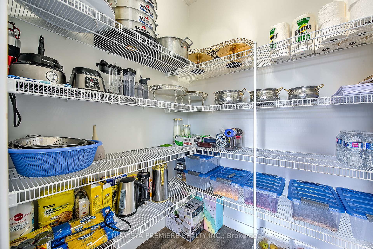
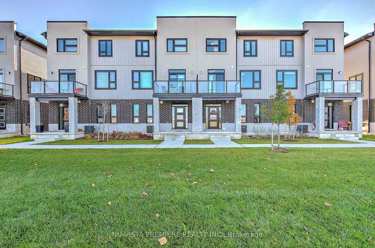
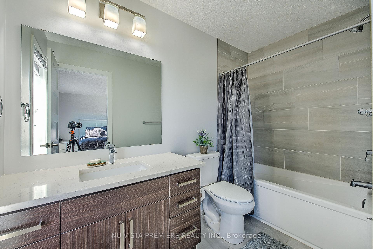
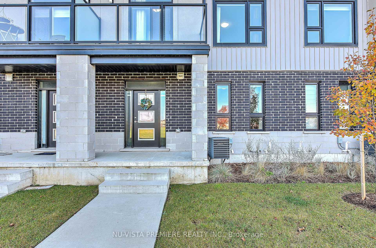
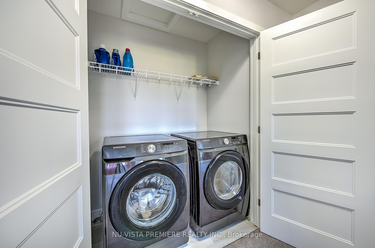






































| Welcome To 12-3380 Singleton Ave, This Stunning 1983 Sqft Residence Boasts 4 Bedrooms, 4 Bathrooms, A 2-Car Garage, And 2 Balconies Overlooking A Serene Park! The Open-Concept Kitchen Is Adorned With Beautiful Brown Cabinetry, A Pantry, A Spacious Breakfast Bar Island Featuring Waterfall Quartz Countertops, And A Walkout To A Sizable Balcony. The Great Room Extends To A Second Balcony, Providing A Picturesque View Of Westbury Park. The Upper Floor Is Equipped With A Convenient Laundry Area, Complete With A Washer And Dryer. The Master Bedroom Offers A Double-Door Closet And A Luxurious 4-Piece Ensuite With Exquisite Quartz Countertops. Two Additional Well-Proportioned Bedrooms Share A Main Bath Also Adorned With Quartz Countertops. High-Quality Tile And Upgraded Vinyl Plank Flooring Adorn The Entire Space. The Main Level Is Finished With A Large Window And Can Be Utilized As A Fourth Bedroom, Complemented By A 4-Piece Ensuite And Closet. Facing Westbury Park And In Close Proximity To Shopping And Schools, This Home Is A Perfect Blend Of Comfort And Convenience. |
| Price | $689,900 |
| Taxes: | $4782.00 |
| Assessment Year: | 2024 |
| Occupancy by: | Owner |
| Address: | 3380 Singleton Aven , London, N6L 0C3, Middlesex |
| Postal Code: | N6L 0C3 |
| Province/State: | Middlesex |
| Directions/Cross Streets: | Southdale Rd. / Singleton Ave. |
| Level/Floor | Room | Length(ft) | Width(ft) | Descriptions | |
| Room 1 | Main | Bedroom | 10.4 | 14.07 | |
| Room 2 | Main | Bathroom | 4 Pc Bath | ||
| Room 3 | Second | Great Roo | 20.99 | 13.32 | Balcony |
| Room 4 | Second | Dining Ro | 9.68 | 17.15 | |
| Room 5 | Second | Kitchen | 10.17 | 14.33 | Pantry, Balcony |
| Room 6 | Second | Bathroom | 2 Pc Bath | ||
| Room 7 | Third | Primary B | 12.4 | 13.32 | 4 Pc Ensuite |
| Room 8 | Third | Bedroom 3 | 9.68 | 11.15 | |
| Room 9 | Third | Bedroom 4 | 10.17 | 11.15 | |
| Room 10 | Third | Bathroom | 4 Pc Ensuite | ||
| Room 11 | Third | Bathroom | 4 Pc Bath | ||
| Room 12 | Third | Laundry |
| Washroom Type | No. of Pieces | Level |
| Washroom Type 1 | 4 | Main |
| Washroom Type 2 | 2 | Third |
| Washroom Type 3 | 4 | Third |
| Washroom Type 4 | 0 | |
| Washroom Type 5 | 0 |
| Total Area: | 0.00 |
| Approximatly Age: | 0-5 |
| Washrooms: | 4 |
| Heat Type: | Forced Air |
| Central Air Conditioning: | Central Air |
| Elevator Lift: | False |
$
%
Years
This calculator is for demonstration purposes only. Always consult a professional
financial advisor before making personal financial decisions.
| Although the information displayed is believed to be accurate, no warranties or representations are made of any kind. |
| NU-VISTA PREMIERE REALTY INC. |
- Listing -1 of 0
|
|

Arthur Sercan & Jenny Spanos
Sales Representative
Dir:
416-723-4688
Bus:
416-445-8855
| Virtual Tour | Book Showing | Email a Friend |
Jump To:
At a Glance:
| Type: | Com - Condo Townhouse |
| Area: | Middlesex |
| Municipality: | London |
| Neighbourhood: | South W |
| Style: | 3-Storey |
| Lot Size: | x 0.00() |
| Approximate Age: | 0-5 |
| Tax: | $4,782 |
| Maintenance Fee: | $117.95 |
| Beds: | 4 |
| Baths: | 4 |
| Garage: | 0 |
| Fireplace: | N |
| Air Conditioning: | |
| Pool: |
Locatin Map:
Payment Calculator:

Listing added to your favorite list
Looking for resale homes?

By agreeing to Terms of Use, you will have ability to search up to 286604 listings and access to richer information than found on REALTOR.ca through my website.


