$699,000
Available - For Sale
Listing ID: W12052850
260 Twelfth Stre , Toronto, M8V 0J6, Toronto
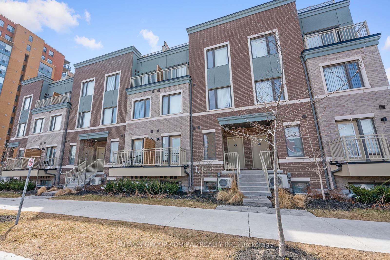
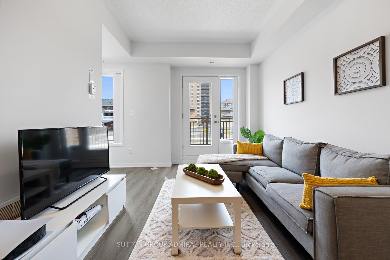
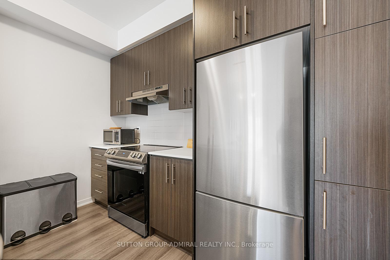
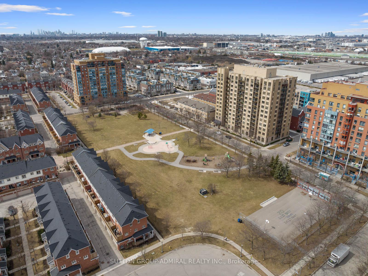
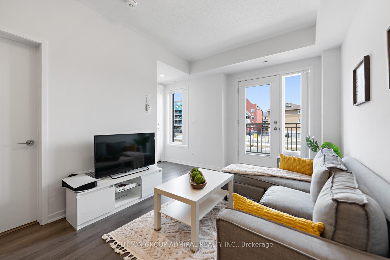
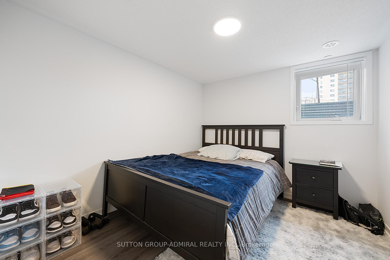
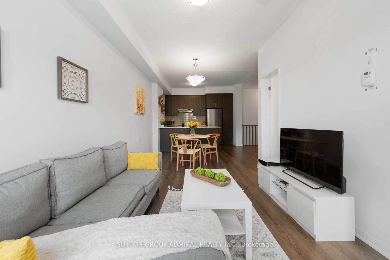
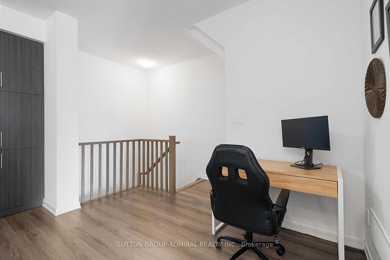
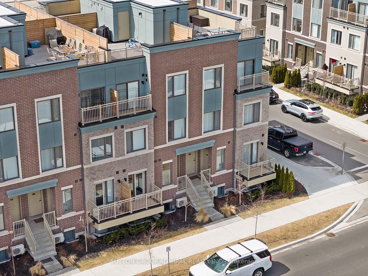
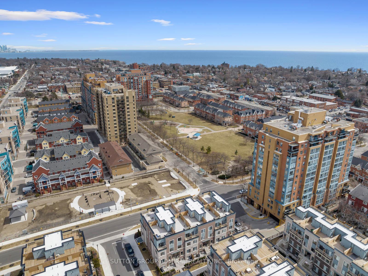
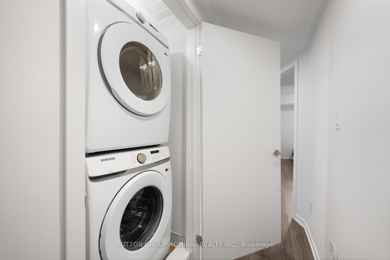
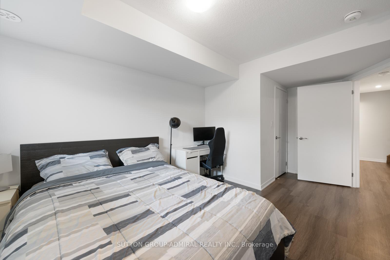
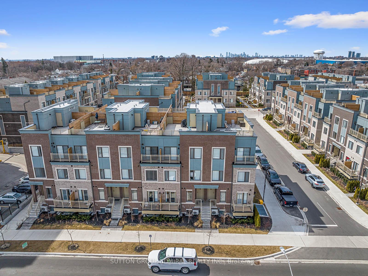
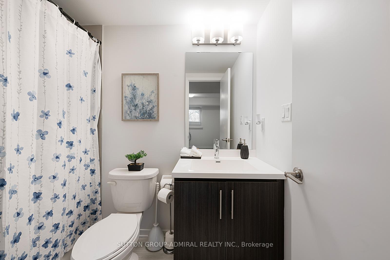
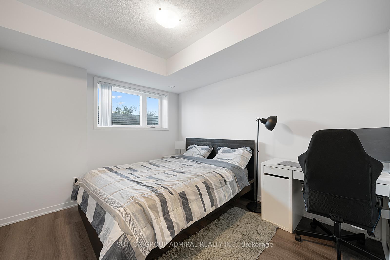
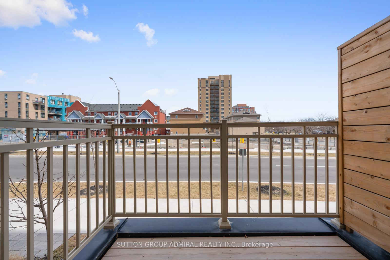
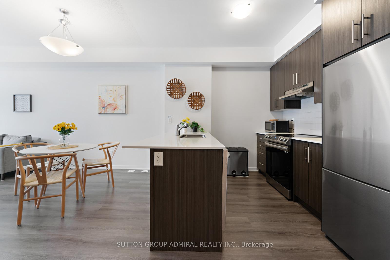
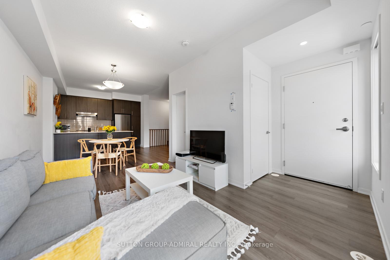
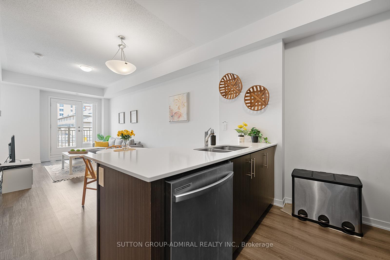
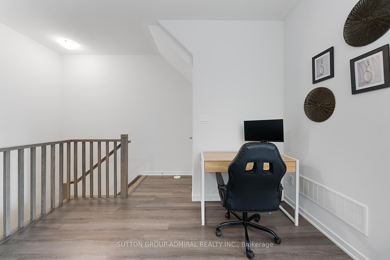
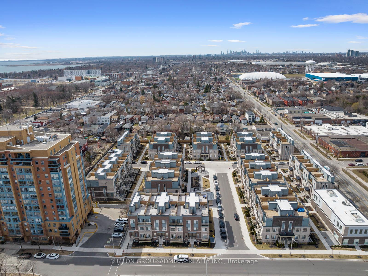
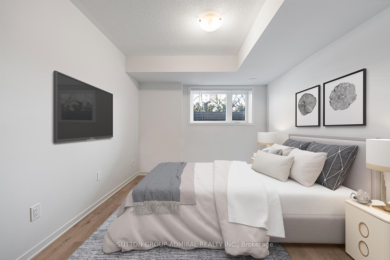
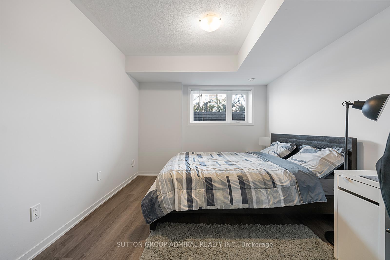
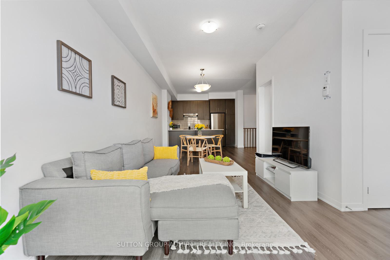
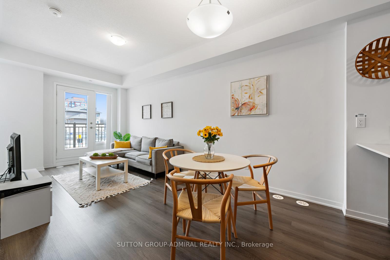
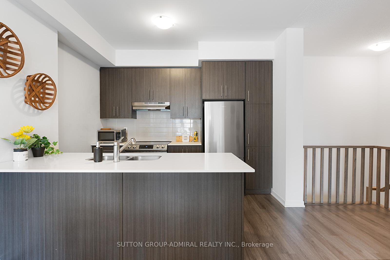
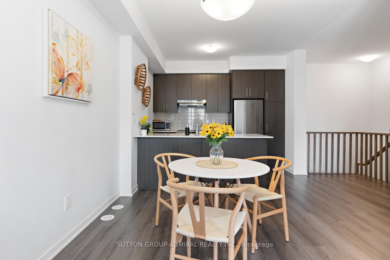
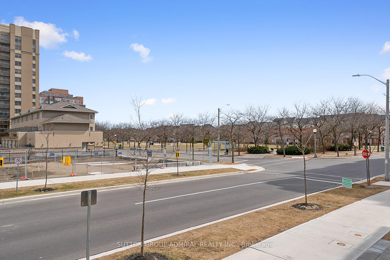
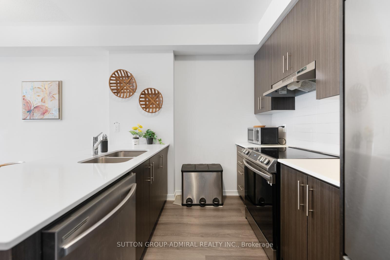
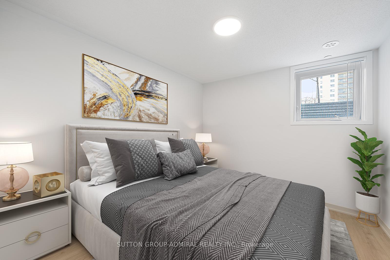
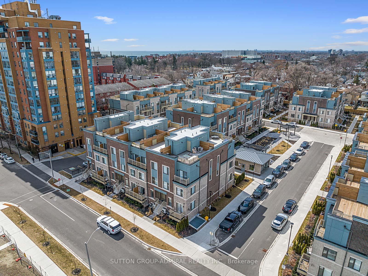
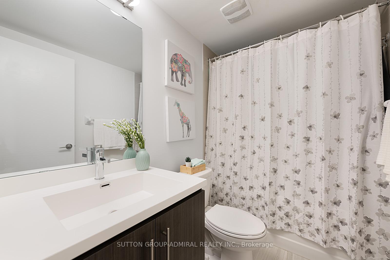

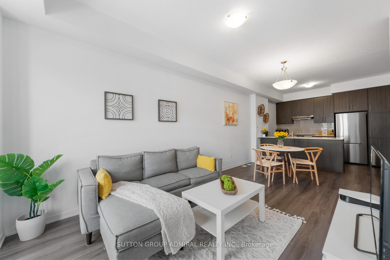
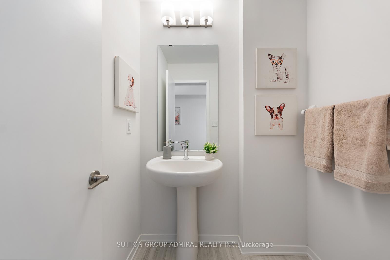



































| 260 Twelfth St #7 is a stunning 2-bedroom, 3-bathroom home in prime Etobicoke, offering a functional and modern layout. Featuring stylish vinyl flooring throughout, the living and dining area seamlessly flows to a balcony, perfect for relaxing. The sleek kitchen boasts stainless steel appliances, a subway tile backsplash, a pantry, and a breakfast bar for casual dining. A convenient study nook adds versatility, making it ideal for a desktop space. The lower level offers a spacious primary bedroom with a walk-in closet and a 4-piece ensuite, along with a well-sized secondary bedroom with ample closet space. A locker is included, a valuable feature as many units don't have this upgrade. Additionally, this unit will face a new parkette coming soon to the complex, set to be completed in just a few months. Situated in an unbeatable location, this home is just moments from the lake, scenic parks, Humber College, TTC, Mimico GO Station, shopping, and dining. Experience the perfect blend of comfort, style, and convenience in this exceptional Etobicoke residence! **EXTRAS** Listing contains virtually staged bedrooms. |
| Price | $699,000 |
| Taxes: | $3333.20 |
| Occupancy by: | Tenant |
| Address: | 260 Twelfth Stre , Toronto, M8V 0J6, Toronto |
| Postal Code: | M8V 0J6 |
| Province/State: | Toronto |
| Directions/Cross Streets: | Lake Shore Blvd W & Kipling Ave |
| Level/Floor | Room | Length(ft) | Width(ft) | Descriptions | |
| Room 1 | Main | Living Ro | 19.68 | 9.97 | Vinyl Floor, Combined w/Dining, W/O To Balcony |
| Room 2 | Main | Dining Ro | 19.68 | 9.97 | Vinyl Floor, Combined w/Living, Wood Trim |
| Room 3 | Main | Kitchen | 11.32 | 8.79 | Stainless Steel Appl, Backsplash, Pantry |
| Room 4 | Main | Breakfast | 11.32 | 8.79 | Vinyl Floor, Double Sink, Breakfast Bar |
| Room 5 | Lower | Primary B | 17.02 | 10.07 | Window, 4 Pc Ensuite, Walk-In Closet(s) |
| Room 6 | Lower | Bedroom 2 | 12.5 | 8.82 | Vinyl Floor, Window, Closet |
| Washroom Type | No. of Pieces | Level |
| Washroom Type 1 | 2 | Main |
| Washroom Type 2 | 4 | Lower |
| Washroom Type 3 | 4 | Lower |
| Washroom Type 4 | 0 | |
| Washroom Type 5 | 0 |
| Total Area: | 0.00 |
| Approximatly Age: | 0-5 |
| Washrooms: | 3 |
| Heat Type: | Forced Air |
| Central Air Conditioning: | Central Air |
$
%
Years
This calculator is for demonstration purposes only. Always consult a professional
financial advisor before making personal financial decisions.
| Although the information displayed is believed to be accurate, no warranties or representations are made of any kind. |
| SUTTON GROUP-ADMIRAL REALTY INC. |
- Listing -1 of 0
|
|

Arthur Sercan & Jenny Spanos
Sales Representative
Dir:
416-723-4688
Bus:
416-445-8855
| Virtual Tour | Book Showing | Email a Friend |
Jump To:
At a Glance:
| Type: | Com - Condo Townhouse |
| Area: | Toronto |
| Municipality: | Toronto W06 |
| Neighbourhood: | New Toronto |
| Style: | Stacked Townhous |
| Lot Size: | x 0.00() |
| Approximate Age: | 0-5 |
| Tax: | $3,333.2 |
| Maintenance Fee: | $337.2 |
| Beds: | 2 |
| Baths: | 3 |
| Garage: | 0 |
| Fireplace: | N |
| Air Conditioning: | |
| Pool: |
Locatin Map:
Payment Calculator:

Listing added to your favorite list
Looking for resale homes?

By agreeing to Terms of Use, you will have ability to search up to 286604 listings and access to richer information than found on REALTOR.ca through my website.


