$2,450
Available - For Rent
Listing ID: E12055088
1346 Danforth Road , Toronto, M1J 0A9, Toronto
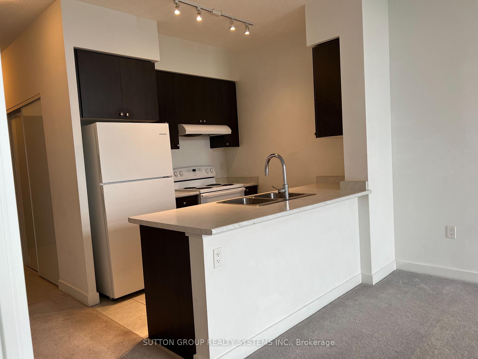
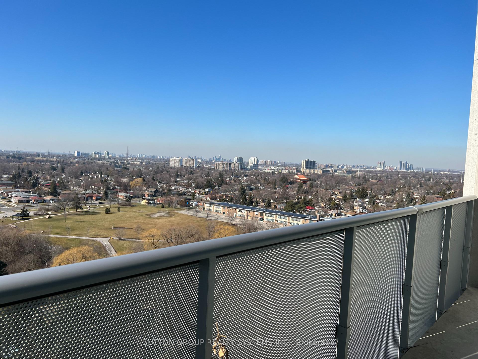
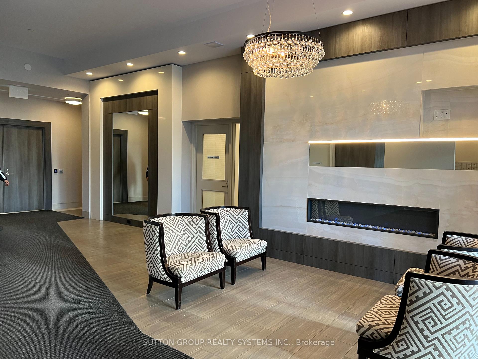
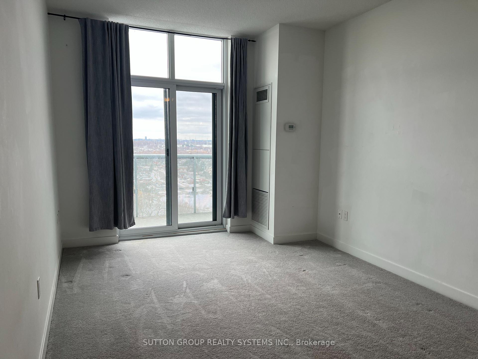
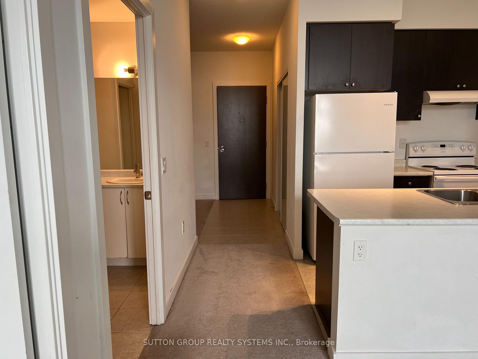
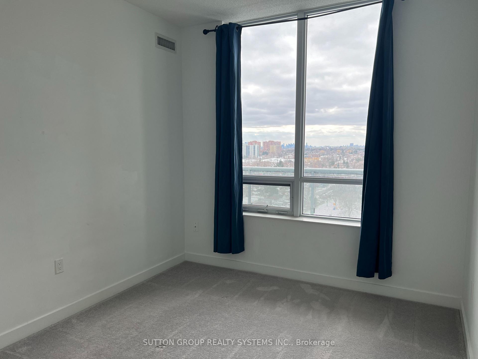
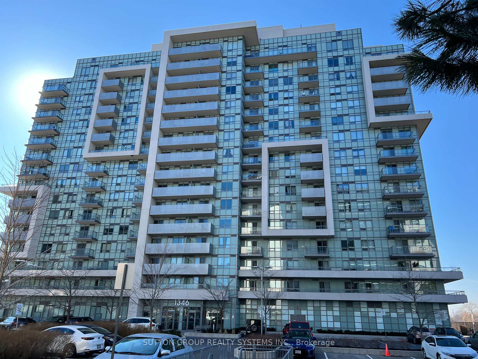
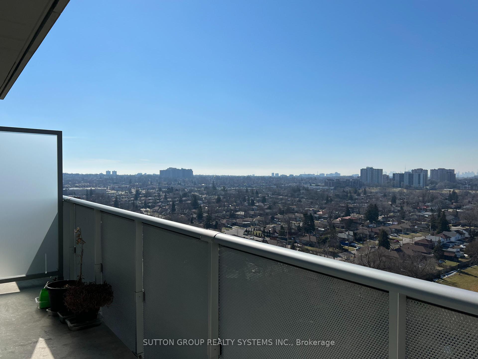
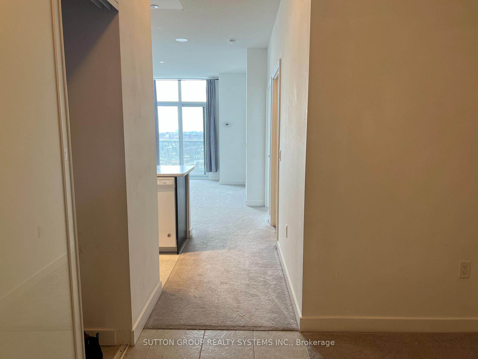
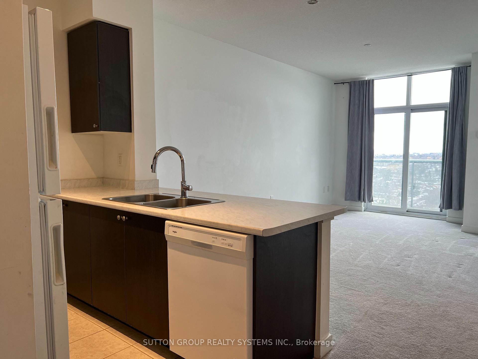
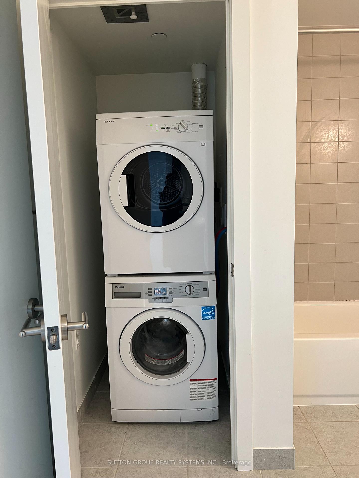
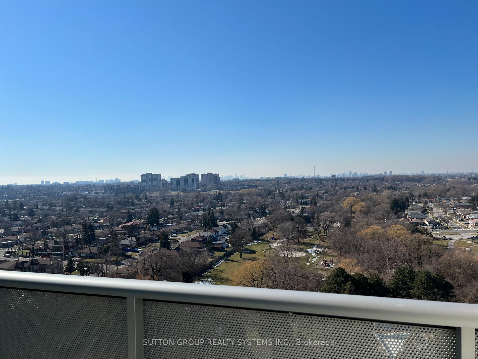
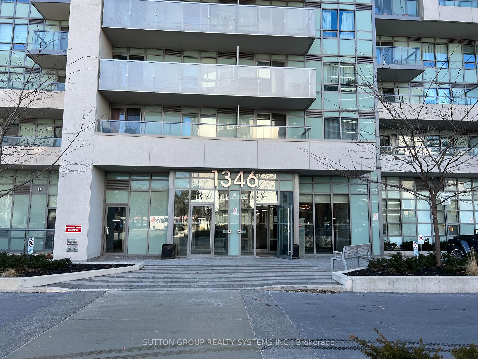
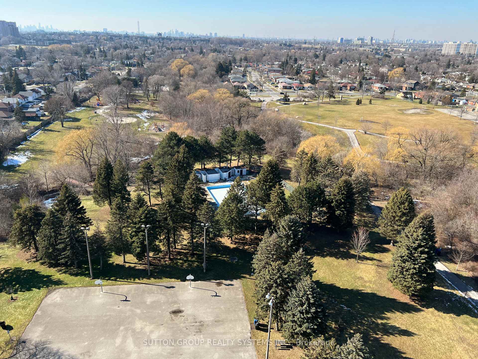
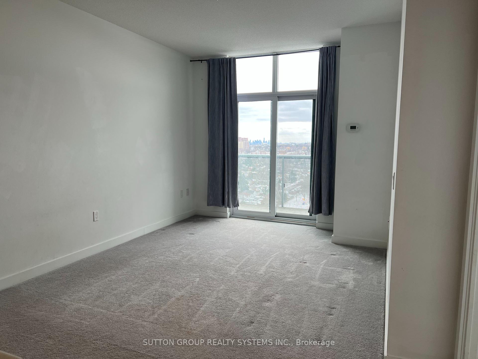
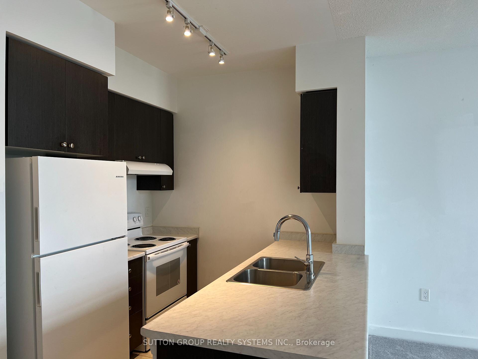
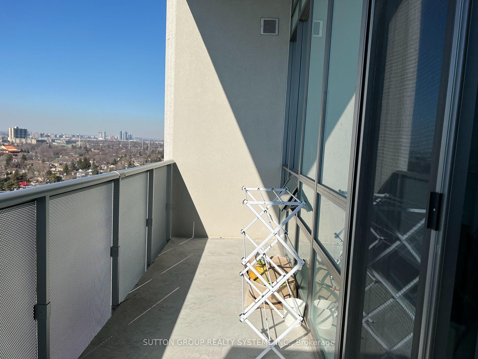
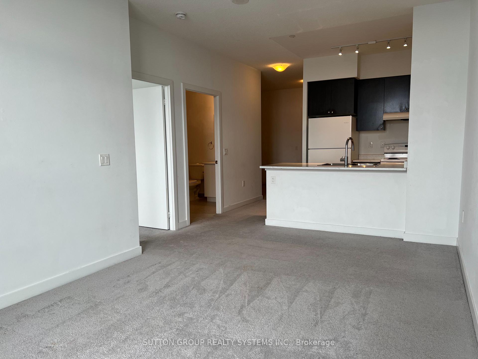
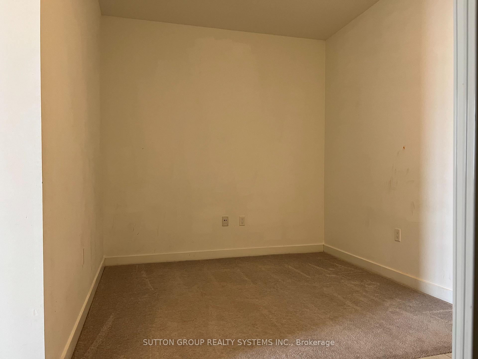
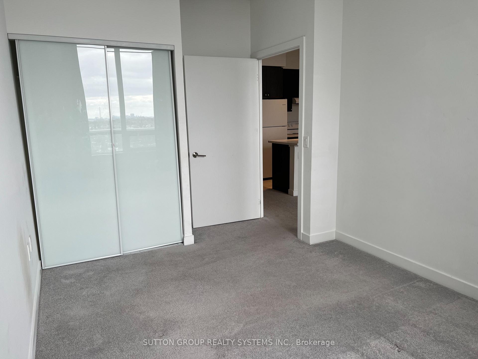
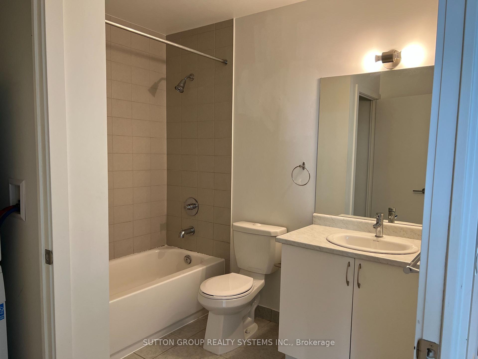





















| Client RemarksWelcome To Danforth Village Estates! A Stunning Bright, Spacious One Bedroom Plus Den Penthouse Suite Featuring 9' Ceilings, Open Concept Design And Large Den! Large Private Balcony With West Views. Convenient Location, Close To Many Amenities Including Ttc, Go Station, Schools, Parks, Scarborough Town Centre, Golden Mile Plaza, Costco, Lcbo. Close To Hwy 401 And U Of T & Centennial College. |
| Price | $2,450 |
| Taxes: | $0.00 |
| Occupancy by: | Tenant |
| Address: | 1346 Danforth Road , Toronto, M1J 0A9, Toronto |
| Postal Code: | M1J 0A9 |
| Province/State: | Toronto |
| Directions/Cross Streets: | Danforth Rd/Eglinton Ave East |
| Level/Floor | Room | Length(ft) | Width(ft) | Descriptions | |
| Room 1 | Flat | Kitchen | 7.54 | 8 | Quartz Counter, Double Sink, Breakfast Bar |
| Room 2 | Flat | Living Ro | 16.89 | 10.5 | Combined w/Dining, Broadloom, W/O To Balcony |
| Room 3 | Flat | Dining Ro | 16.89 | 10.5 | Combined w/Living, Broadloom, Open Concept |
| Room 4 | Flat | Primary B | 12.99 | 9.51 | Large Window, Closet, Broadloom |
| Room 5 | Flat | Den | 8.89 | 8.89 | Large Closet, Broadloom |
| Washroom Type | No. of Pieces | Level |
| Washroom Type 1 | 4 | Flat |
| Washroom Type 2 | 0 | |
| Washroom Type 3 | 0 | |
| Washroom Type 4 | 0 | |
| Washroom Type 5 | 0 |
| Total Area: | 0.00 |
| Approximatly Age: | 6-10 |
| Washrooms: | 1 |
| Heat Type: | Forced Air |
| Central Air Conditioning: | Central Air |
| Although the information displayed is believed to be accurate, no warranties or representations are made of any kind. |
| SUTTON GROUP REALTY SYSTEMS INC. |
- Listing -1 of 0
|
|

Arthur Sercan & Jenny Spanos
Sales Representative
Dir:
416-723-4688
Bus:
416-445-8855
| Book Showing | Email a Friend |
Jump To:
At a Glance:
| Type: | Com - Condo Apartment |
| Area: | Toronto |
| Municipality: | Toronto E08 |
| Neighbourhood: | Eglinton East |
| Style: | Apartment |
| Lot Size: | x 0.00() |
| Approximate Age: | 6-10 |
| Tax: | $0 |
| Maintenance Fee: | $0 |
| Beds: | 1+1 |
| Baths: | 1 |
| Garage: | 0 |
| Fireplace: | N |
| Air Conditioning: | |
| Pool: |
Locatin Map:

Listing added to your favorite list
Looking for resale homes?

By agreeing to Terms of Use, you will have ability to search up to 286604 listings and access to richer information than found on REALTOR.ca through my website.


