$550,000
Available - For Sale
Listing ID: S12055106
69 Ivy Cres , Wasaga Beach, L9Z 0H8, Simcoe
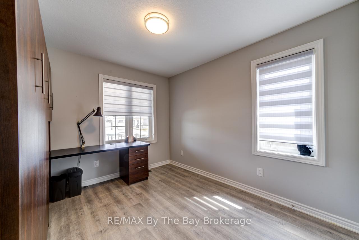
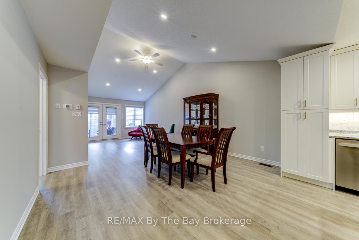
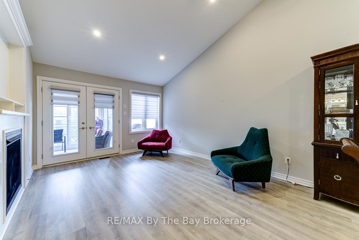
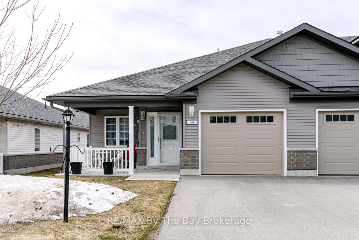
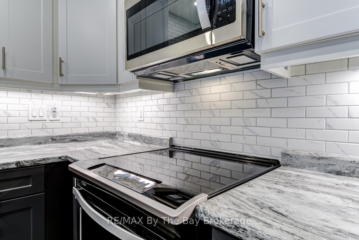
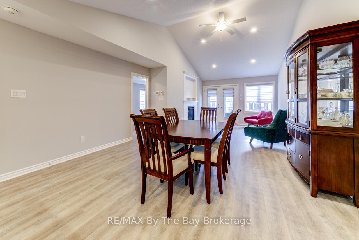
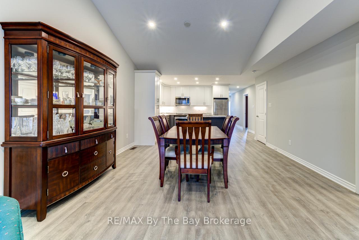
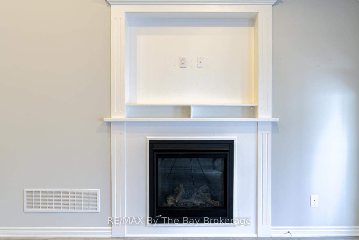
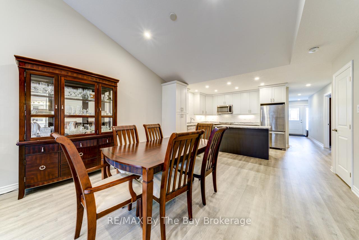
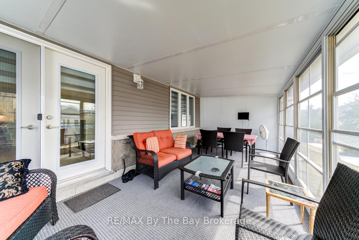
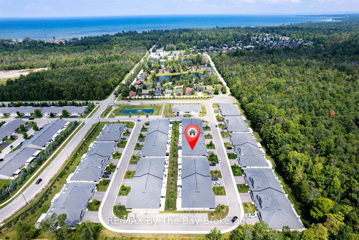
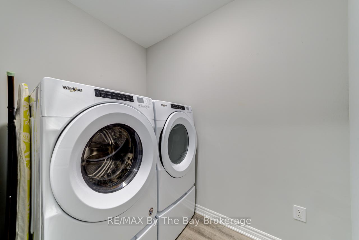
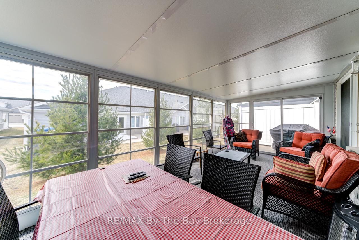
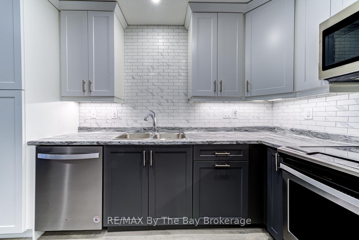
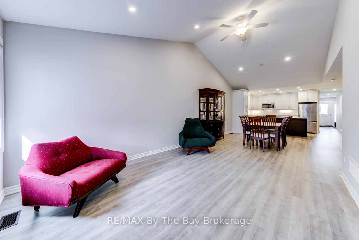
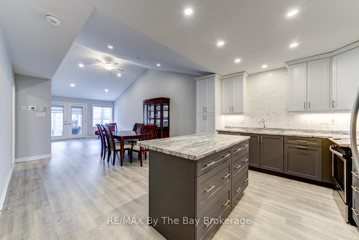
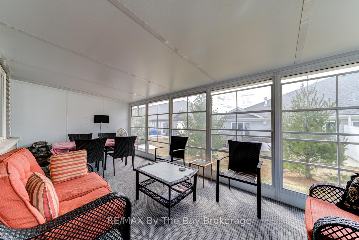
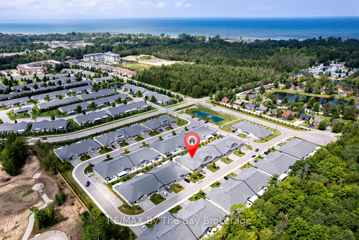
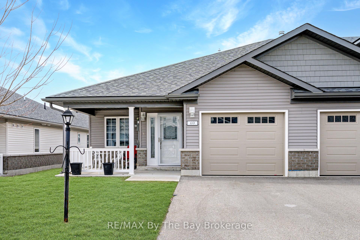
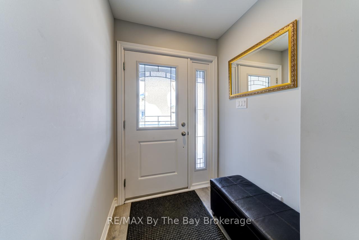
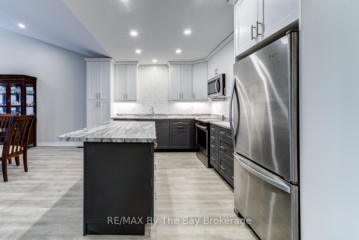
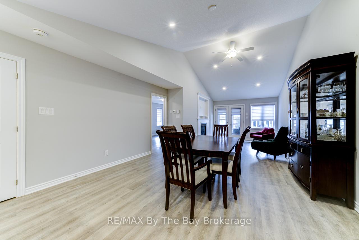
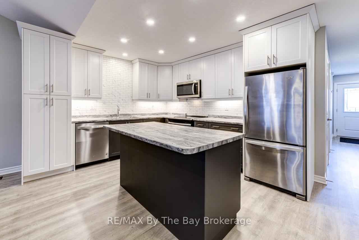
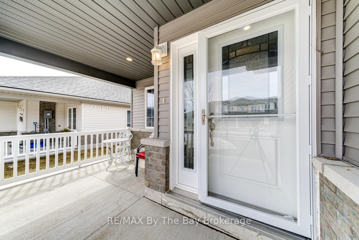
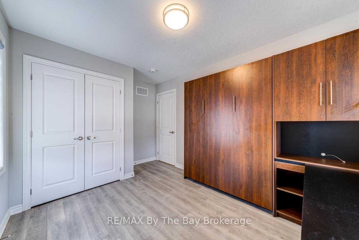
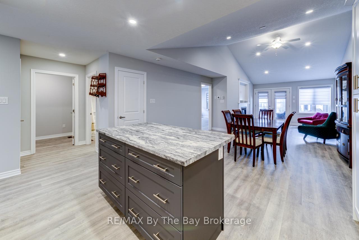
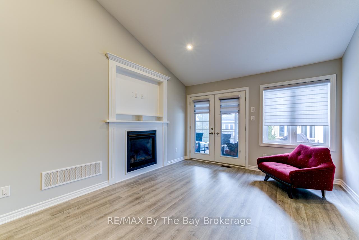
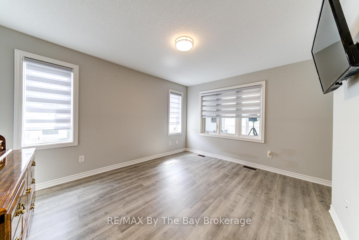
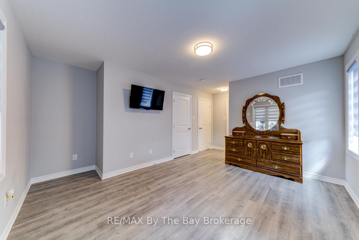
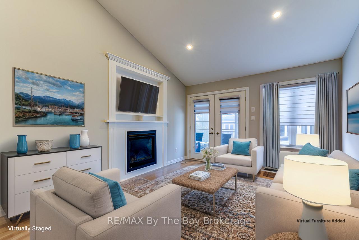
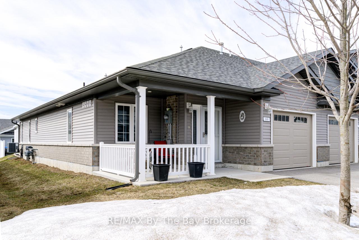
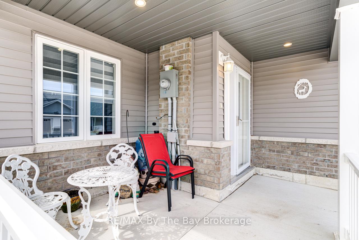
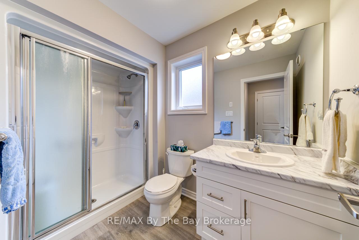
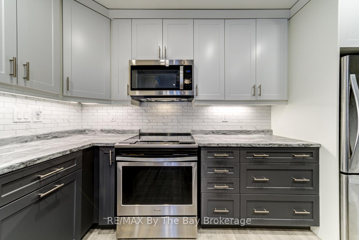
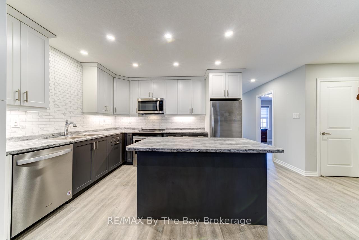
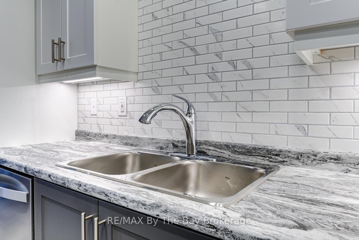
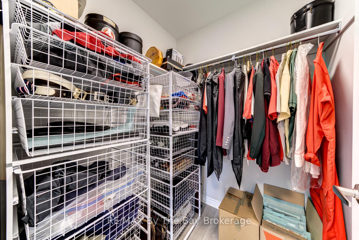
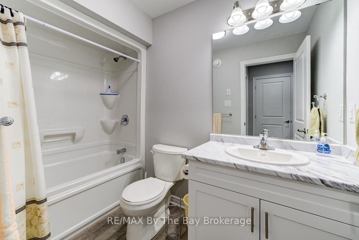
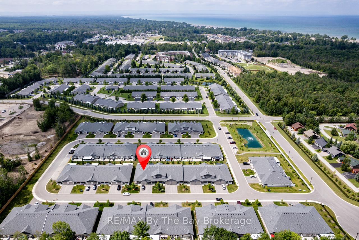
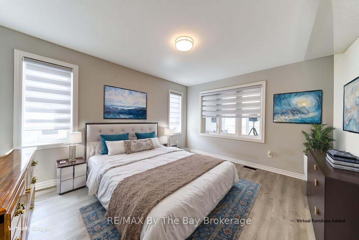
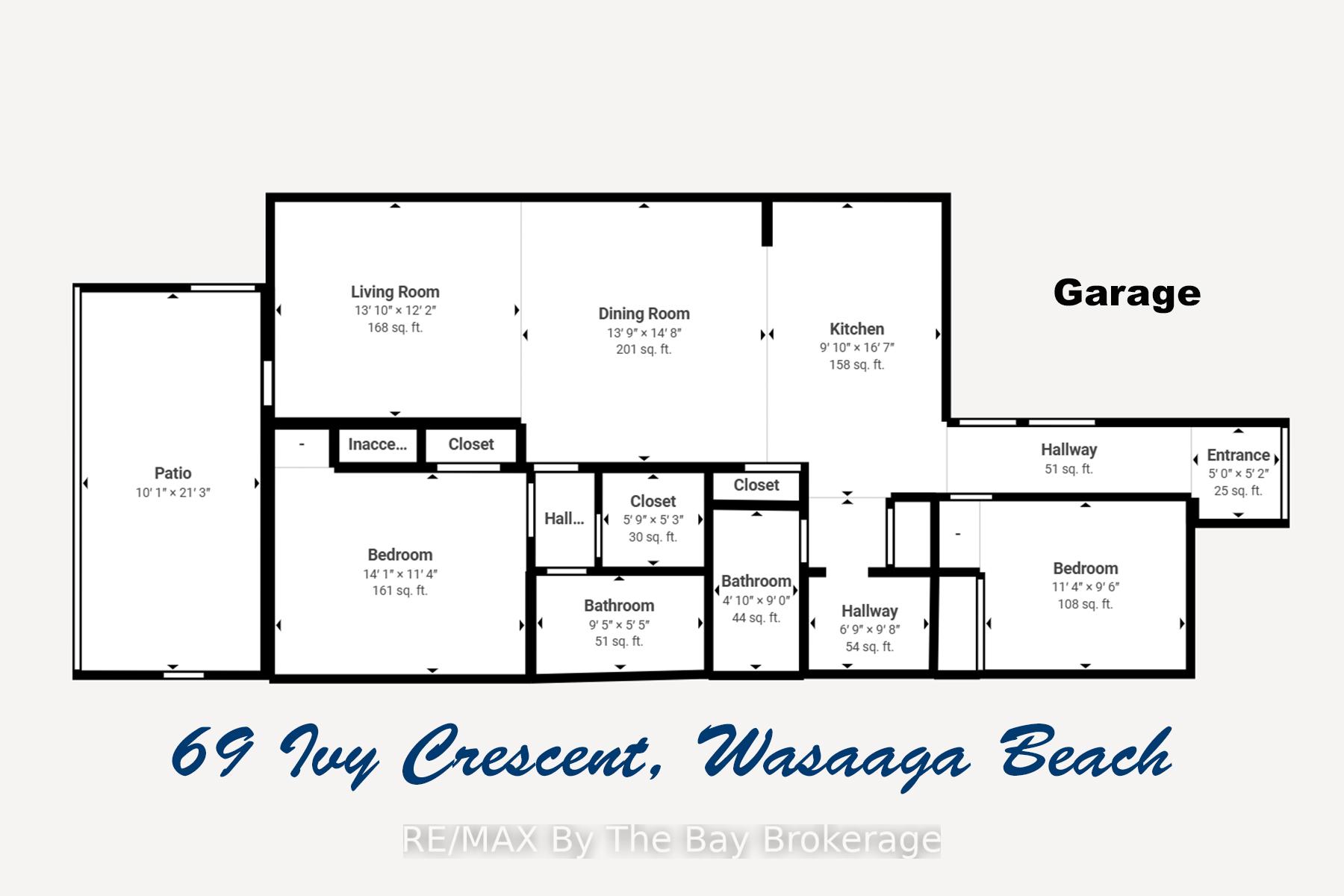









































| Upgraded townhouse located in a retirement community known as The Villa's of Wasaga Meadows by Parkbridge. This beautiful end unit features added windows for more natural light throughout the home and added privacy. The home is being sold by its original owner, who purchased the house new when it was completed in 2020-2021. The finishing and home still show in new condition, and the house came with a long list of upgrades. The model is known as the "End Villa" and features two bedrooms, two bathrooms, an open concept main living area with cathedral ceilings, and this particular home features an added large fully enclosed seasonal bonus room at the back of the house (home is 1,268 sq. ft. + 200 sq.ft for sunroom). The kitchen is equipped with stainless steel appliances, an island with added storage and an electrical outlet. There are soft close drawers throughout the kitchen, as well as laminate countertops, integrated backsplash and very presentable white and grey cabinetry. A very nice grey laminate flooring is installed throughout the home, a gas fireplace in the living room next to the access to the three season sunroom. A great place to relax and enjoy the sounds of nature. The primary bedroom offers a large walk-in closet and a four-piece ensuite. The second bedroom is another great space that can double as a den, office, or guest bedroom with the Murphy wall bed unit included. Main floor laundry room and second bathroom add to the functionality of this unit with all being on the one level. There is an inside entry to a single-car garage, extra storage in the lower crawl space, a large front covered porch and a beautiful front door entry. A welcoming home in a sought-after retirement community located next to the new Wasaga Beach Arena & Library with an indoor walking track for winter. The location is additionally close to shopping at the Stonebridge Town Centre, local amenities, Marlwood Golf Course, walking trails and the world's longest freshwater beach! |
| Price | $550,000 |
| Taxes: | $2034.84 |
| Occupancy by: | Vacant |
| Address: | 69 Ivy Cres , Wasaga Beach, L9Z 0H8, Simcoe |
| Acreage: | < .50 |
| Directions/Cross Streets: | Blossom Ln |
| Rooms: | 8 |
| Bedrooms: | 2 |
| Bedrooms +: | 0 |
| Family Room: | F |
| Basement: | Crawl Space |
| Level/Floor | Room | Length(ft) | Width(ft) | Descriptions | |
| Room 1 | Main | Foyer | 9.81 | 16.56 | |
| Room 2 | Main | Kitchen | 9.81 | 16.56 | |
| Room 3 | Main | Dining Ro | 13.74 | 14.66 | |
| Room 4 | Main | Living Ro | 13.81 | 12.14 | |
| Room 5 | Main | Sunroom | 10.07 | 21.22 | |
| Room 6 | Main | Primary B | 14.07 | 11.32 | Walk-In Closet(s), 4 Pc Ensuite |
| Room 7 | Main | Bathroom | 9.41 | 5.41 | 4 Pc Ensuite |
| Room 8 | Main | Bathroom | 4.82 | 8.99 | 4 Pc Bath |
| Room 9 | Main | Laundry | 6.72 | 9.64 | |
| Room 10 | Main | Bedroom 2 | 11.32 | 9.48 |
| Washroom Type | No. of Pieces | Level |
| Washroom Type 1 | 4 | Main |
| Washroom Type 2 | 4 | Main |
| Washroom Type 3 | 0 | |
| Washroom Type 4 | 0 | |
| Washroom Type 5 | 0 |
| Total Area: | 0.00 |
| Approximatly Age: | 0-5 |
| Property Type: | Att/Row/Townhouse |
| Style: | Bungalow |
| Exterior: | Vinyl Siding, Brick |
| Garage Type: | Attached |
| (Parking/)Drive: | Private |
| Drive Parking Spaces: | 1 |
| Park #1 | |
| Parking Type: | Private |
| Park #2 | |
| Parking Type: | Private |
| Pool: | None |
| Approximatly Age: | 0-5 |
| Approximatly Square Footage: | 1100-1500 |
| Property Features: | Public Trans, Library |
| CAC Included: | N |
| Water Included: | N |
| Cabel TV Included: | N |
| Common Elements Included: | N |
| Heat Included: | N |
| Parking Included: | N |
| Condo Tax Included: | N |
| Building Insurance Included: | N |
| Fireplace/Stove: | Y |
| Heat Type: | Forced Air |
| Central Air Conditioning: | Central Air |
| Central Vac: | N |
| Laundry Level: | Syste |
| Ensuite Laundry: | F |
| Sewers: | Sewer |
| Utilities-Cable: | A |
| Utilities-Hydro: | Y |
$
%
Years
This calculator is for demonstration purposes only. Always consult a professional
financial advisor before making personal financial decisions.
| Although the information displayed is believed to be accurate, no warranties or representations are made of any kind. |
| RE/MAX By The Bay Brokerage |
- Listing -1 of 0
|
|

Arthur Sercan & Jenny Spanos
Sales Representative
Dir:
416-723-4688
Bus:
416-445-8855
| Virtual Tour | Book Showing | Email a Friend |
Jump To:
At a Glance:
| Type: | Freehold - Att/Row/Townhouse |
| Area: | Simcoe |
| Municipality: | Wasaga Beach |
| Neighbourhood: | Wasaga Beach |
| Style: | Bungalow |
| Lot Size: | x 0.00(Feet) |
| Approximate Age: | 0-5 |
| Tax: | $2,034.84 |
| Maintenance Fee: | $0 |
| Beds: | 2 |
| Baths: | 2 |
| Garage: | 0 |
| Fireplace: | Y |
| Air Conditioning: | |
| Pool: | None |
Locatin Map:
Payment Calculator:

Listing added to your favorite list
Looking for resale homes?

By agreeing to Terms of Use, you will have ability to search up to 286604 listings and access to richer information than found on REALTOR.ca through my website.


