$3,400
Available - For Rent
Listing ID: N12054380
38 Gunton Stre , Aurora, L4G 4A7, York
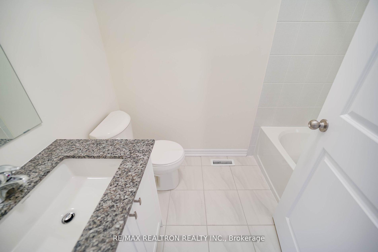
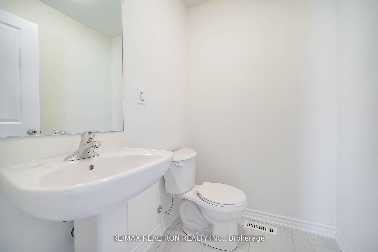
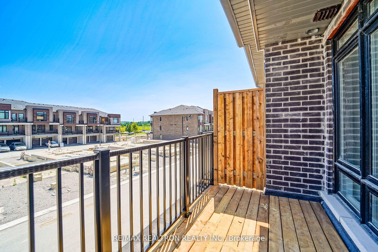
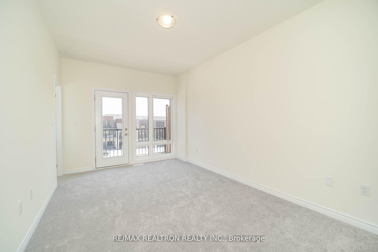
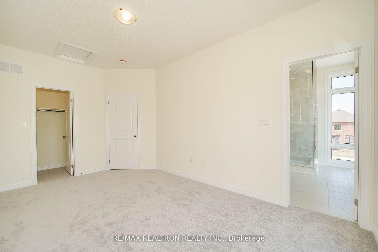
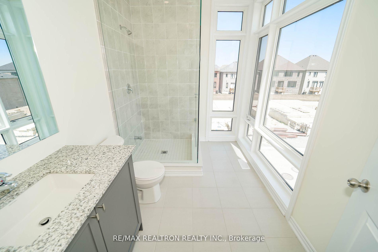
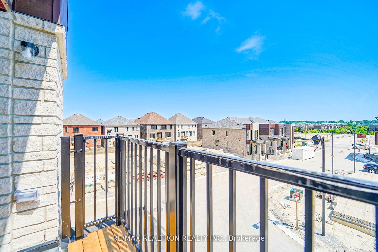
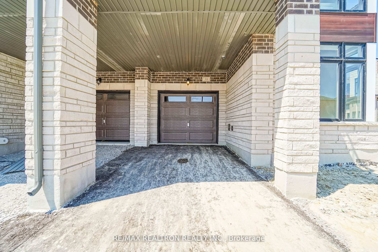
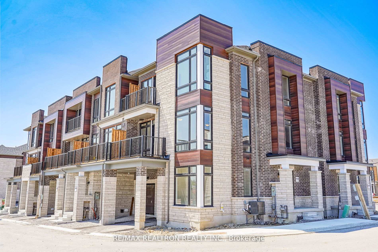
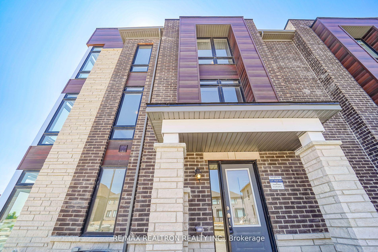
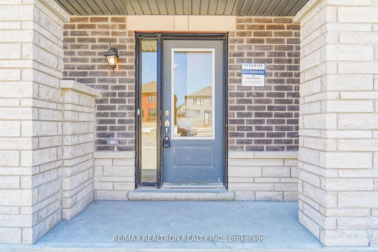
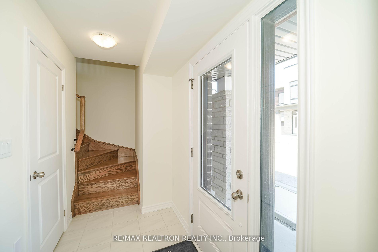
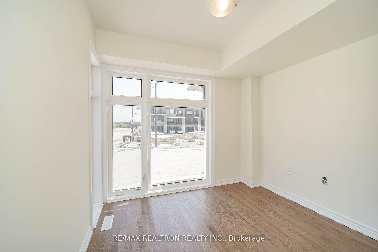
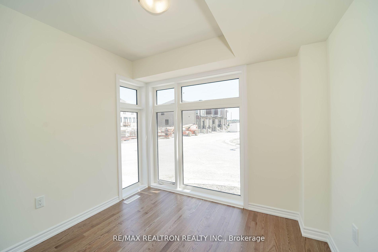
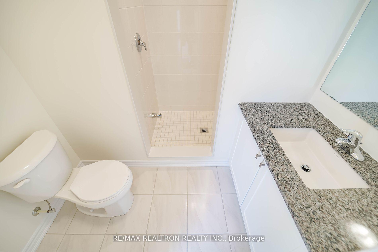
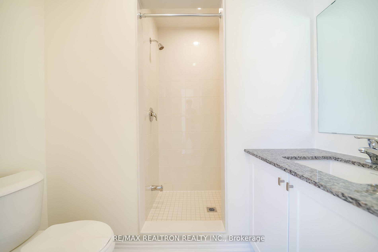
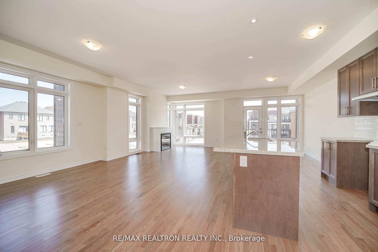
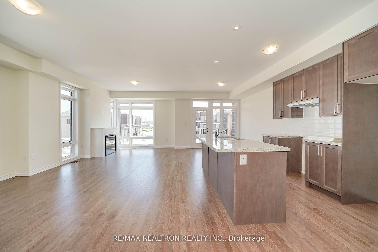
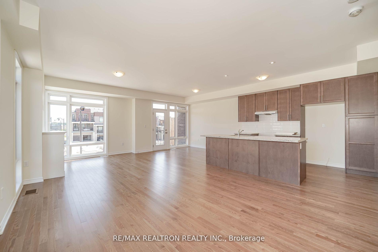
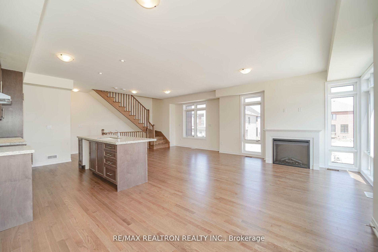
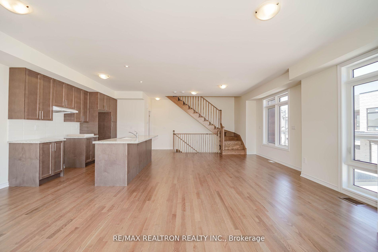
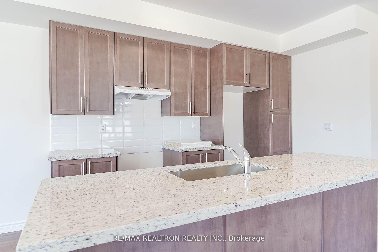
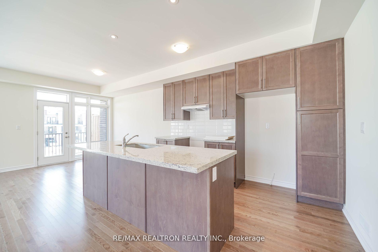
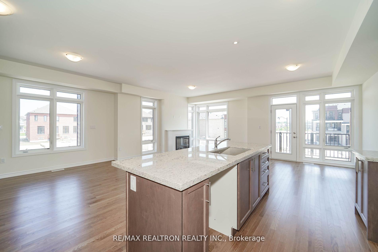
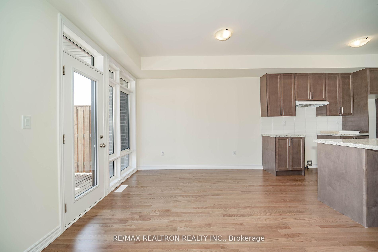
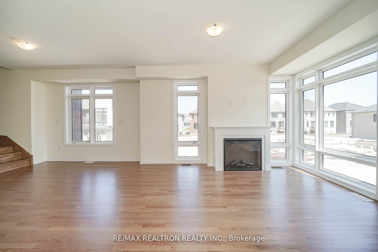
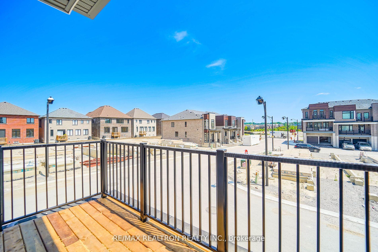
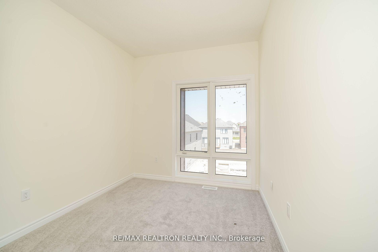
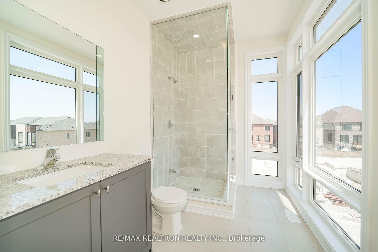
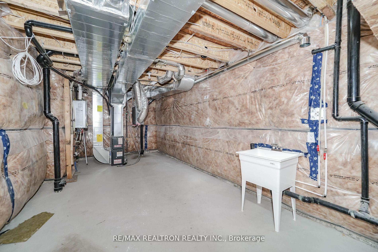
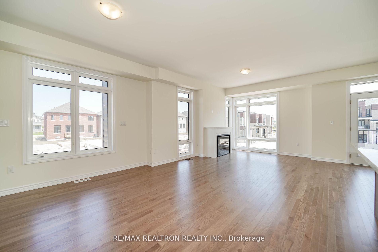
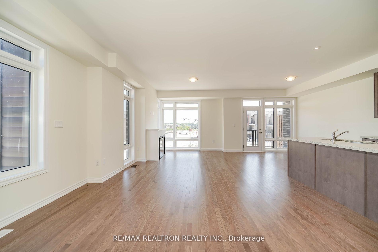
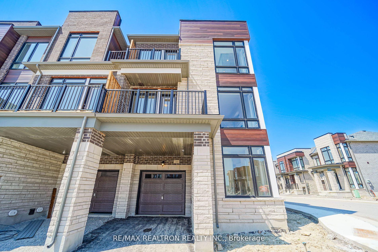
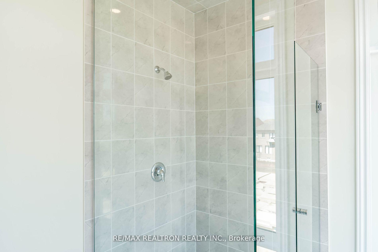
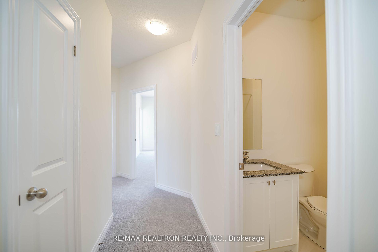
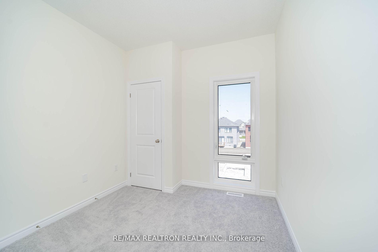




































| Discover this end-unit home in the prestigious Aurora Trails. Located in the prime Aurora area at Wellington and Bayview, this 2000 sq. ft. residence offers luxurious living with a modern design. It features an open concept layout with 9 ft smooth ceilings on both the main and second floors, a living and dining room with a fireplace overlooking the backyard, and a modern kitchen with granite countertops, a huge island, sleek cabinetry, and stainless steel appliances. The main floor boasts beautiful hardwood flooring and a matching oak staircase. This home includes four well-sized bedrooms, with the primary bedroom featuring a coffered ceiling, a 4-piece ensuite, and a walk-in closet. The second floor offers the convenience of a laundry room and a second bedroom with a large floor-to-ceiling window. Located just steps away from Highway 404, GO train, shopping, parks, and schools, this home offers unparalleled convenience and comfort. |
| Price | $3,400 |
| Taxes: | $0.00 |
| Occupancy by: | Tenant |
| Address: | 38 Gunton Stre , Aurora, L4G 4A7, York |
| Directions/Cross Streets: | Bayview Ave/Wellington St E |
| Rooms: | 9 |
| Rooms +: | 0 |
| Bedrooms: | 4 |
| Bedrooms +: | 0 |
| Family Room: | T |
| Basement: | Full |
| Furnished: | Unfu |
| Level/Floor | Room | Length(ft) | Width(ft) | Descriptions | |
| Room 1 | Ground | Bedroom | 32.8 | 29.52 | |
| Room 2 | Ground | Bathroom | |||
| Room 3 | Third | Bathroom | |||
| Room 4 | Third | Bathroom | |||
| Room 5 | Second | Bathroom |
| Washroom Type | No. of Pieces | Level |
| Washroom Type 1 | 4 | Ground |
| Washroom Type 2 | 4 | Second |
| Washroom Type 3 | 5 | Third |
| Washroom Type 4 | 2 | Second |
| Washroom Type 5 | 0 |
| Total Area: | 0.00 |
| Property Type: | Att/Row/Townhouse |
| Style: | 3-Storey |
| Exterior: | Stone |
| Garage Type: | Attached |
| (Parking/)Drive: | Mutual |
| Drive Parking Spaces: | 1 |
| Park #1 | |
| Parking Type: | Mutual |
| Park #2 | |
| Parking Type: | Mutual |
| Pool: | None |
| Laundry Access: | Ensuite |
| Approximatly Square Footage: | 1500-2000 |
| CAC Included: | N |
| Water Included: | N |
| Cabel TV Included: | N |
| Common Elements Included: | N |
| Heat Included: | N |
| Parking Included: | N |
| Condo Tax Included: | N |
| Building Insurance Included: | N |
| Fireplace/Stove: | Y |
| Heat Type: | Forced Air |
| Central Air Conditioning: | Central Air |
| Central Vac: | N |
| Laundry Level: | Syste |
| Ensuite Laundry: | F |
| Sewers: | Sewer |
| Although the information displayed is believed to be accurate, no warranties or representations are made of any kind. |
| RE/MAX REALTRON REALTY INC. |
- Listing -1 of 0
|
|

Arthur Sercan & Jenny Spanos
Sales Representative
Dir:
416-723-4688
Bus:
416-445-8855
| Book Showing | Email a Friend |
Jump To:
At a Glance:
| Type: | Freehold - Att/Row/Townhouse |
| Area: | York |
| Municipality: | Aurora |
| Neighbourhood: | Bayview Northeast |
| Style: | 3-Storey |
| Lot Size: | x 35.86(Feet) |
| Approximate Age: | |
| Tax: | $0 |
| Maintenance Fee: | $0 |
| Beds: | 4 |
| Baths: | 4 |
| Garage: | 0 |
| Fireplace: | Y |
| Air Conditioning: | |
| Pool: | None |
Locatin Map:

Listing added to your favorite list
Looking for resale homes?

By agreeing to Terms of Use, you will have ability to search up to 286604 listings and access to richer information than found on REALTOR.ca through my website.


