$699,000
Available - For Sale
Listing ID: X12054928
31 Corbin Stre , St. Catharines, L2P 0E8, Niagara
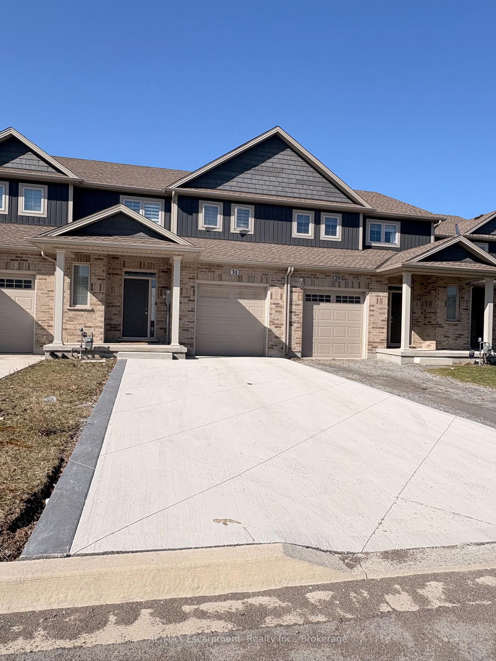
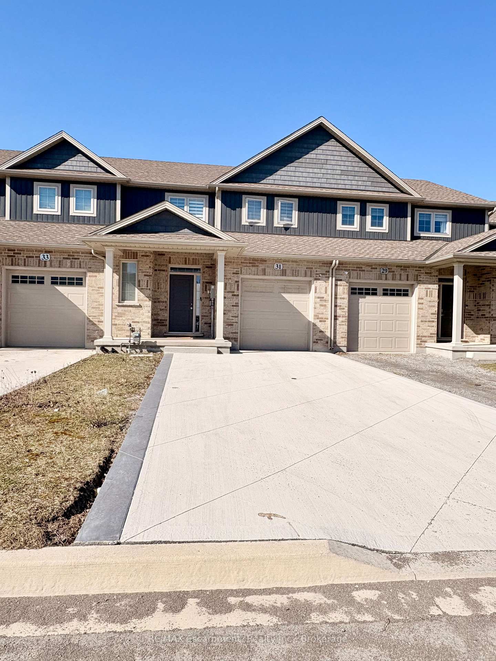
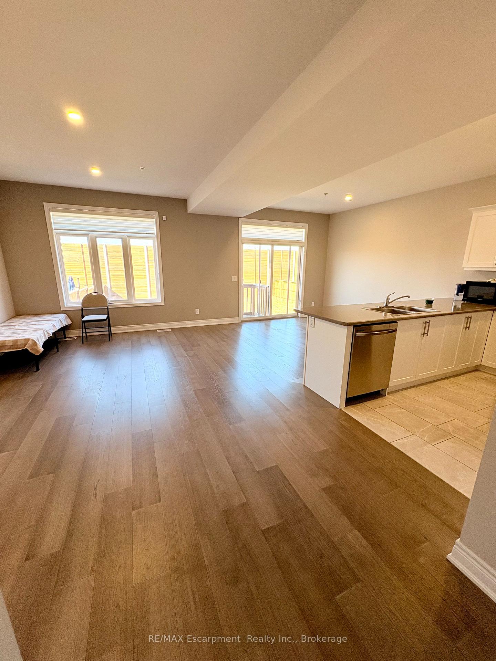
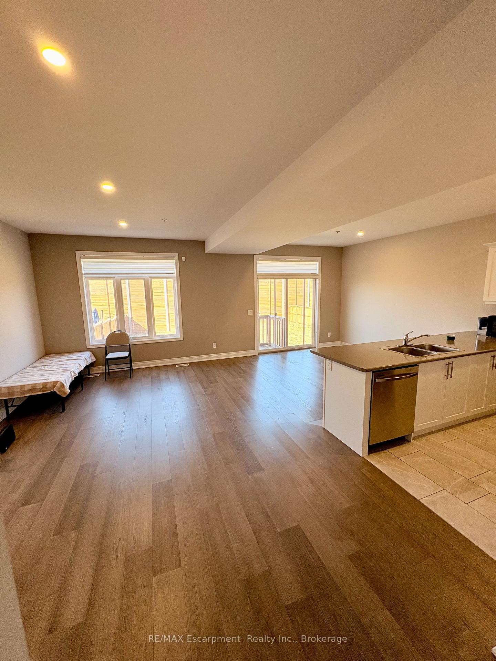
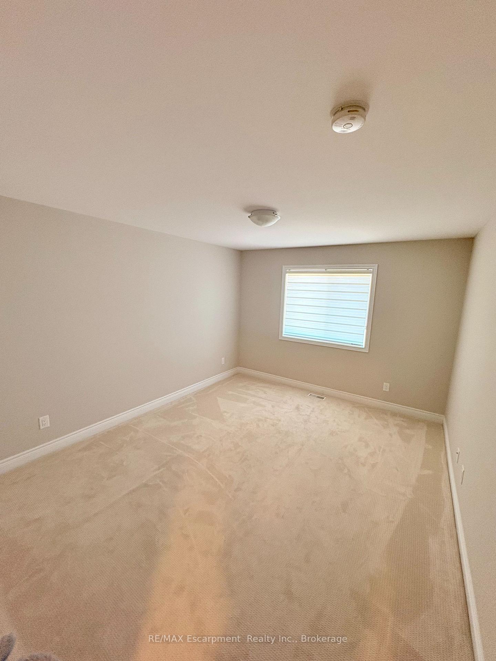
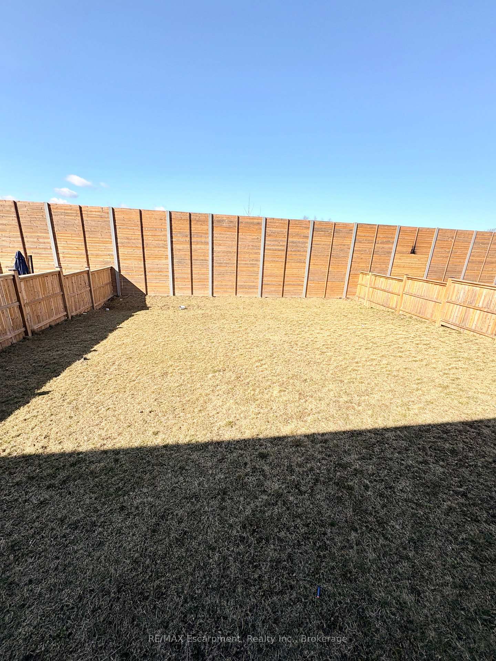
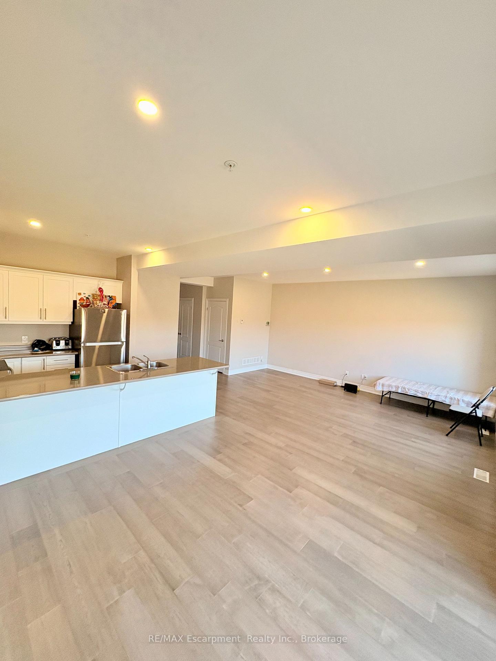
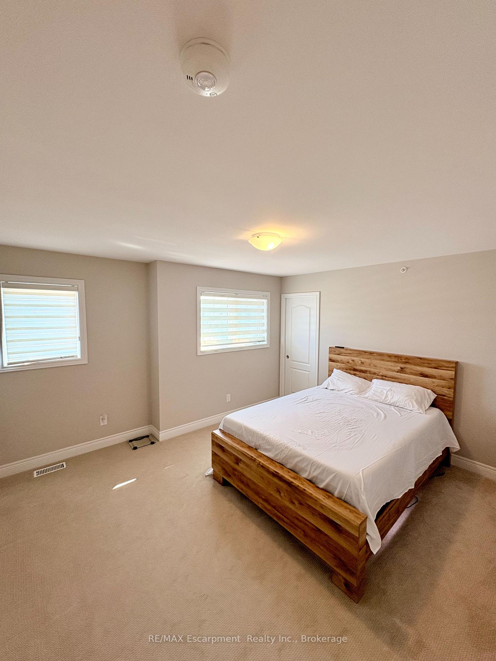
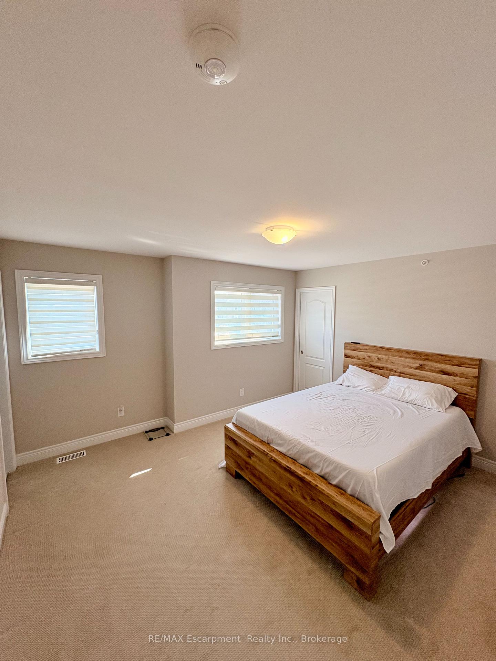
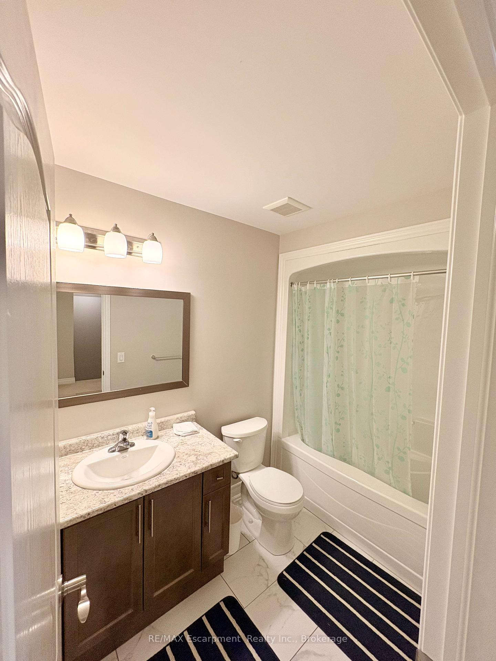
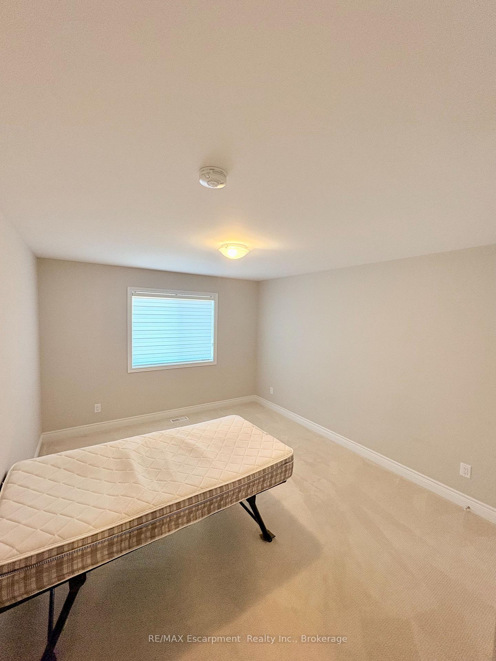











| Spacious Freehold Townhouse in Prime St. Catharines Location!Welcome to this beautiful 1,500+ sq. ft. freehold townhouse with an unfinished basement, offering endless possibilities for customization. Nestled in a family-friendly neighbourhood, this home features a bright and open-concept main floor, seamlessly connecting the living, dining, and kitchen areas, along with a convenient 2-piece powder room. Upstairs, you'll find three spacious bedrooms, including a primary suite with an ensuite bath, plus a second full washroom for added convenience. Enjoy the brand-new concrete driveway, extra-long to accommodate multiple cars, plus garage parking! Conveniently located just minutes from Hwy 406, QEW, public transit, top-rated schools, Costco, Pen Centre Mall, banks, restaurants, and all essential amenities. Don't miss this fantastic opportunity schedule your showing today! |
| Price | $699,000 |
| Taxes: | $4477.21 |
| Assessment Year: | 2024 |
| Occupancy by: | Owner |
| Address: | 31 Corbin Stre , St. Catharines, L2P 0E8, Niagara |
| Directions/Cross Streets: | Moffat to Corbin |
| Rooms: | 8 |
| Bedrooms: | 3 |
| Bedrooms +: | 0 |
| Family Room: | F |
| Basement: | Full, Unfinished |
| Washroom Type | No. of Pieces | Level |
| Washroom Type 1 | 2 | |
| Washroom Type 2 | 4 | |
| Washroom Type 3 | 0 | |
| Washroom Type 4 | 0 | |
| Washroom Type 5 | 0 |
| Total Area: | 0.00 |
| Property Type: | Att/Row/Townhouse |
| Style: | 2-Storey |
| Exterior: | Brick, Vinyl Siding |
| Garage Type: | Attached |
| (Parking/)Drive: | Private Do |
| Drive Parking Spaces: | 2 |
| Park #1 | |
| Parking Type: | Private Do |
| Park #2 | |
| Parking Type: | Private Do |
| Pool: | None |
| Approximatly Square Footage: | 1500-2000 |
| CAC Included: | N |
| Water Included: | N |
| Cabel TV Included: | N |
| Common Elements Included: | N |
| Heat Included: | N |
| Parking Included: | N |
| Condo Tax Included: | N |
| Building Insurance Included: | N |
| Fireplace/Stove: | N |
| Heat Type: | Forced Air |
| Central Air Conditioning: | Central Air |
| Central Vac: | N |
| Laundry Level: | Syste |
| Ensuite Laundry: | F |
| Sewers: | Sewer |
$
%
Years
This calculator is for demonstration purposes only. Always consult a professional
financial advisor before making personal financial decisions.
| Although the information displayed is believed to be accurate, no warranties or representations are made of any kind. |
| RE/MAX Escarpment Realty Inc., Brokerage |
- Listing -1 of 0
|
|

Arthur Sercan & Jenny Spanos
Sales Representative
Dir:
416-723-4688
Bus:
416-445-8855
| Book Showing | Email a Friend |
Jump To:
At a Glance:
| Type: | Freehold - Att/Row/Townhouse |
| Area: | Niagara |
| Municipality: | St. Catharines |
| Neighbourhood: | 456 - Oakdale |
| Style: | 2-Storey |
| Lot Size: | x 119.00(Feet) |
| Approximate Age: | |
| Tax: | $4,477.21 |
| Maintenance Fee: | $0 |
| Beds: | 3 |
| Baths: | 3 |
| Garage: | 0 |
| Fireplace: | N |
| Air Conditioning: | |
| Pool: | None |
Locatin Map:
Payment Calculator:

Listing added to your favorite list
Looking for resale homes?

By agreeing to Terms of Use, you will have ability to search up to 286604 listings and access to richer information than found on REALTOR.ca through my website.


